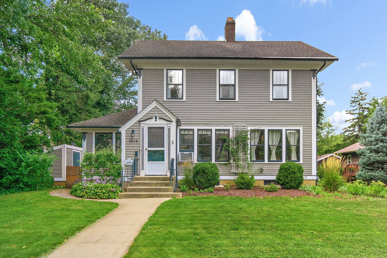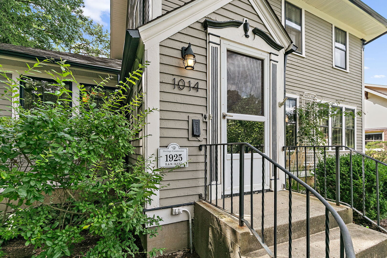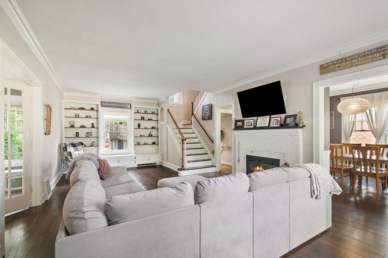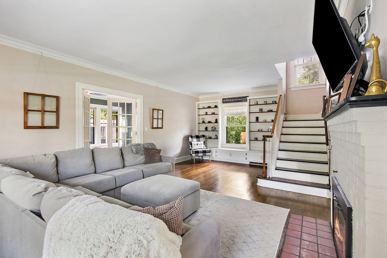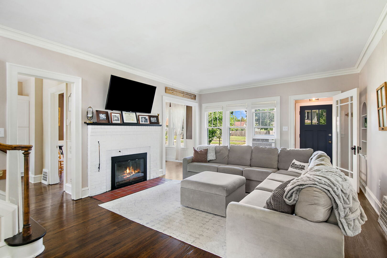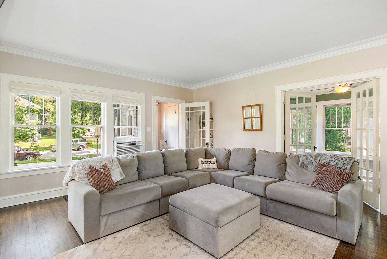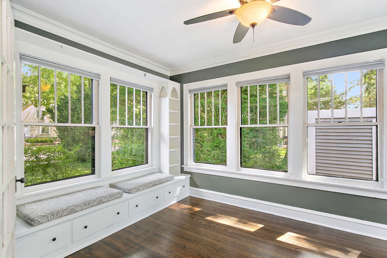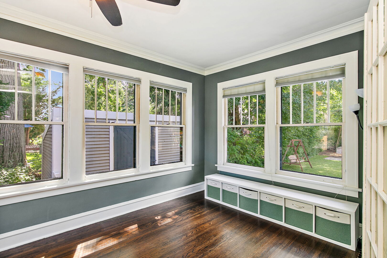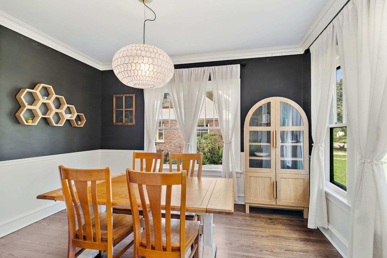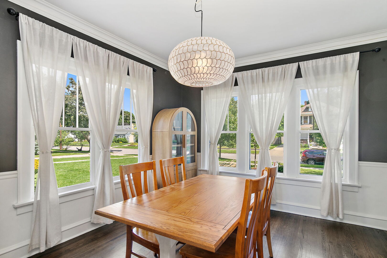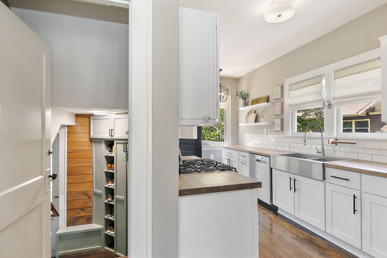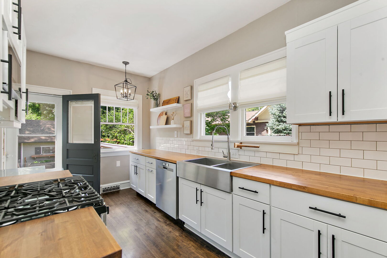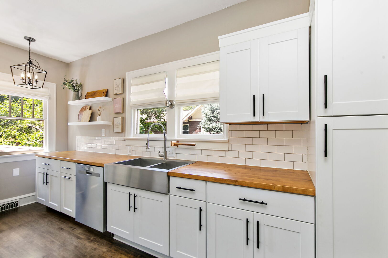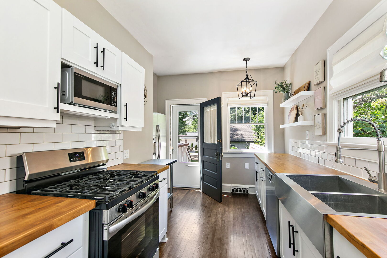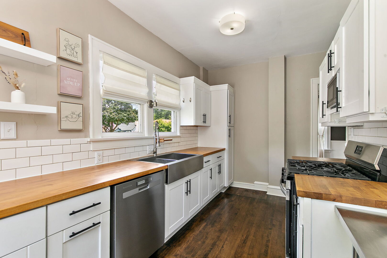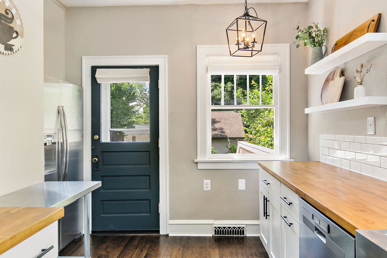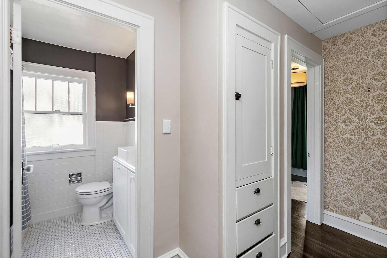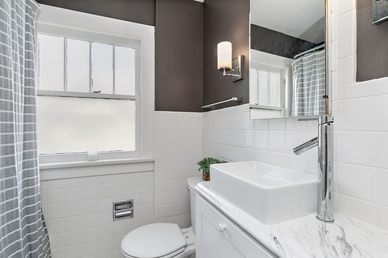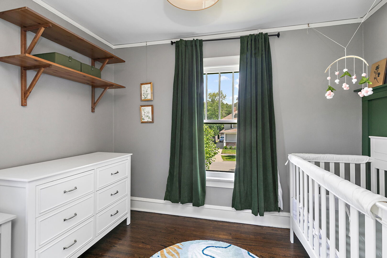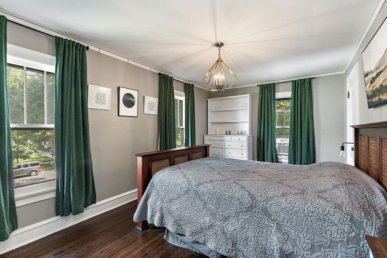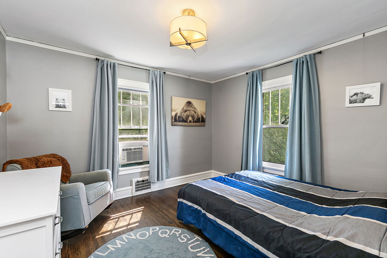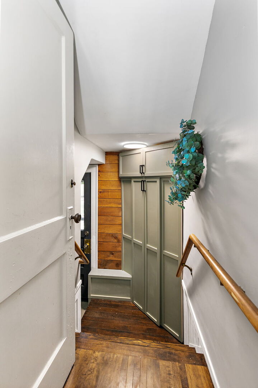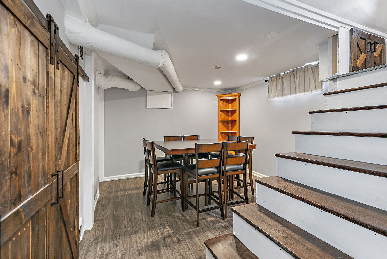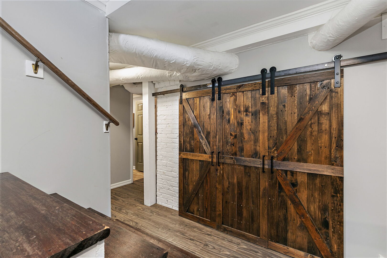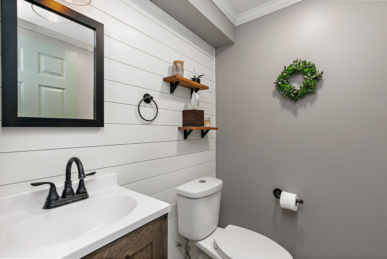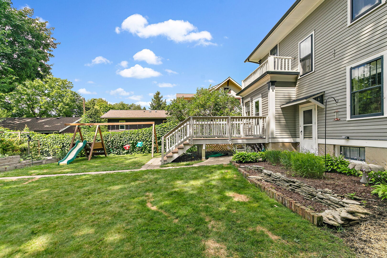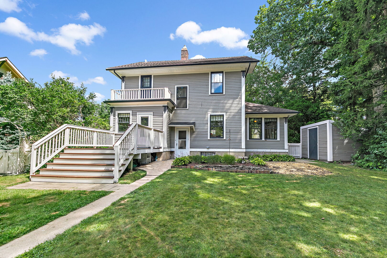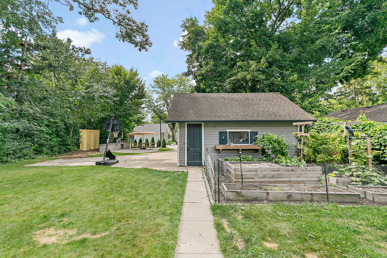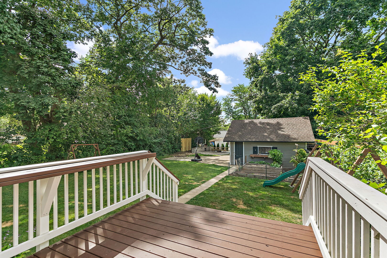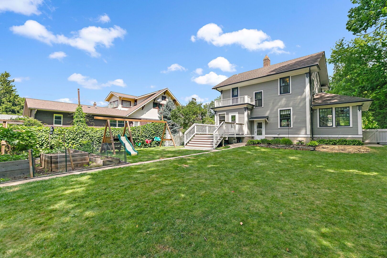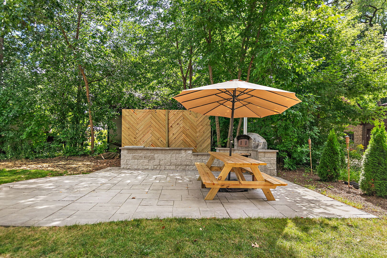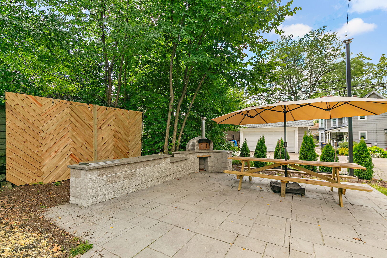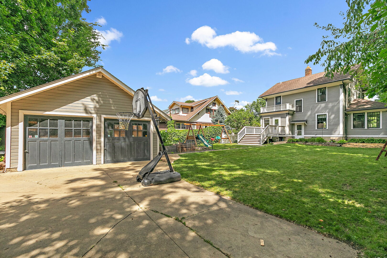Description
Step into timeless charm in this historic Elgin home, where rich hardwood floors, detailed trim, and original architectural touches set the stage for its unique character. The cozy living room is the heart of the home, highlighted by a wood-burning fireplace and charming built-ins, with attached bonus room perfect for a study, kid’s playroom, reading room, etc. Upstairs, a second office with access to a private balcony overlooks the backyard. The kitchen blends modern style with classic appeal, featuring butcher block countertops and stainless steel appliances with convenient access to the large deck. The finished basement adds even more living space with a rec area, laundry room, half bath, and abundant storage. An attic fan helps keep the home comfortable, and the full attic provides excellent additional storage. Out back, enjoy your own private retreat boasting a large deck and separate kitchen area with a built-in pizza oven and beverage cooler creating the ultimate outdoor entertaining space for family and friends to gather. Enjoy downtown Elgin and it’s dining and entertainment as well as the Metra, Gail Borden Library and easy access to I-90.
- Listing Courtesy of: Coldwell Banker Real Estate Group
Details
Updated on September 1, 2025 at 2:26 am- Property ID: MRD12451705
- Price: $325,000
- Property Size: 1718 Sq Ft
- Bedrooms: 3
- Bathroom: 1
- Year Built: 1925
- Property Type: Single Family
- Property Status: Contingent
- Parking Total: 2
- Parcel Number: 0612107020
- Water Source: Public
- Sewer: Public Sewer
- Architectural Style: Traditional
- Buyer Agent MLS Id: MRD55917
- Days On Market: 4
- Purchase Contract Date: 2025-08-31
- Basement Bath(s): Yes
- Living Area: 0.3003
- Fire Places Total: 1
- Cumulative Days On Market: 4
- Tax Annual Amount: 569.54
- Roof: Asphalt
- Cooling: Wall Unit(s)
- Electric: Circuit Breakers,100 Amp Service
- Asoc. Provides: None
- Appliances: Range,Dishwasher,Refrigerator,Washer,Dryer,Disposal,Stainless Steel Appliance(s)
- Parking Features: Off Alley,On Site,Garage Owned,Detached,Garage
- Room Type: Office,Foyer,Study
- Community: Curbs,Sidewalks,Street Lights,Street Paved
- Stories: 2 Stories
- Directions: 25 to Congdon W to St John S to home
- Buyer Office MLS ID: MRD96010
- Association Fee Frequency: Not Required
- Living Area Source: Assessor
- Elementary School: Coleman Elementary School
- Middle Or Junior School: Larsen Middle School
- High School: Central School Program
- Township: Elgin
- Bathrooms Half: 1
- ConstructionMaterials: Frame
- Contingency: Attorney/Inspection
- Asoc. Billed: Not Required
Address
Open on Google Maps- Address 1014 Saint John
- City Elgin
- State/county IL
- Zip/Postal Code 60120
- Country Kane
Overview
- Single Family
- 3
- 1
- 1718
- 1925
Mortgage Calculator
- Down Payment
- Loan Amount
- Monthly Mortgage Payment
- Property Tax
- Home Insurance
- PMI
- Monthly HOA Fees
