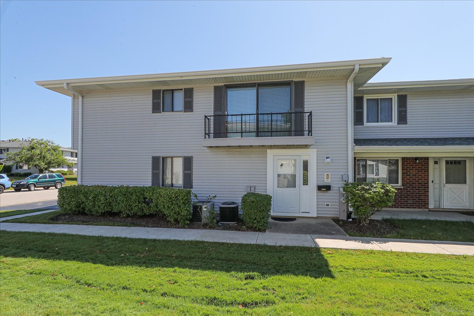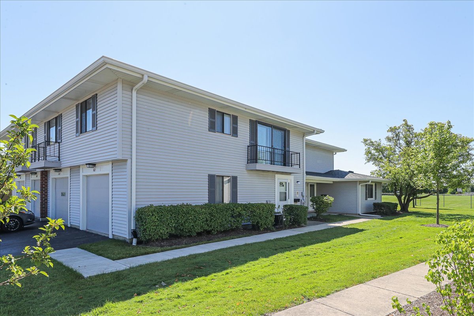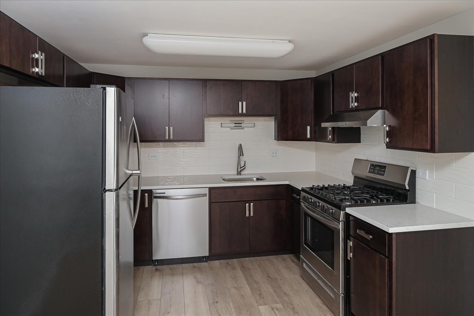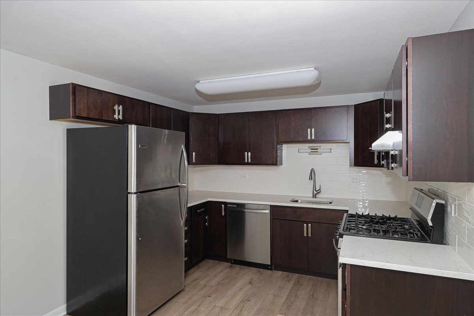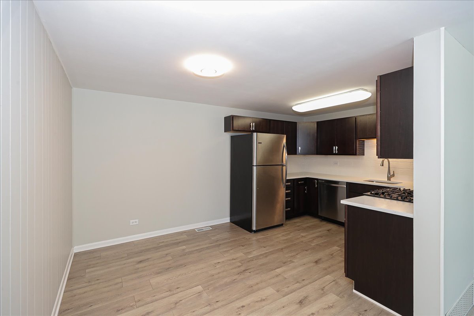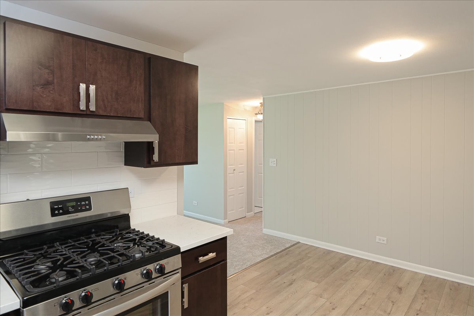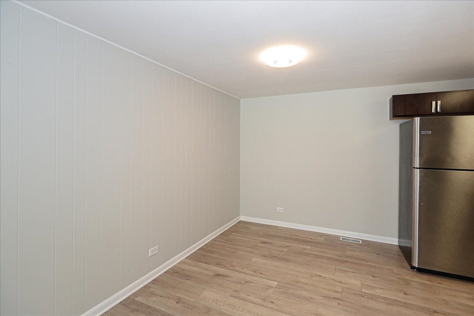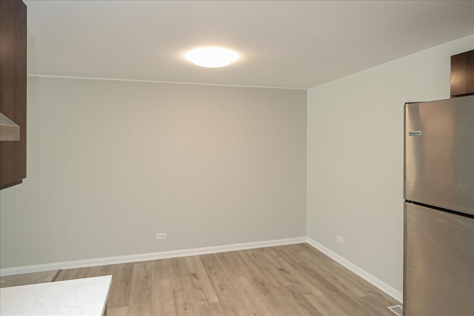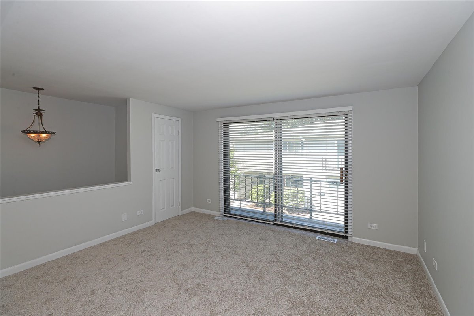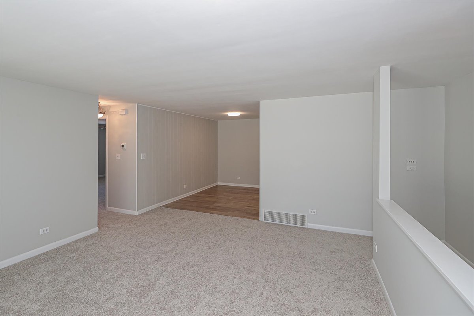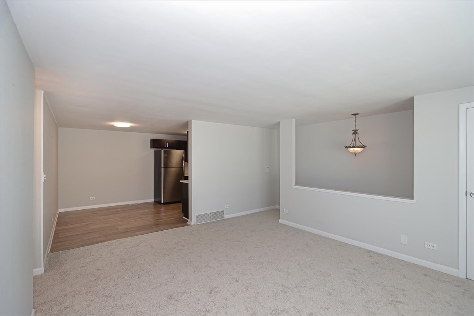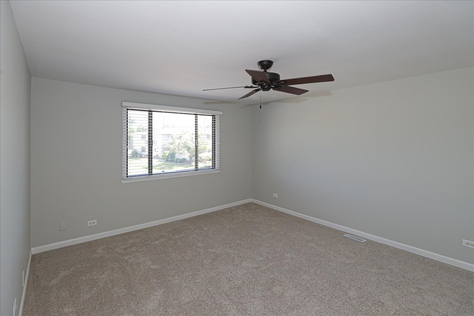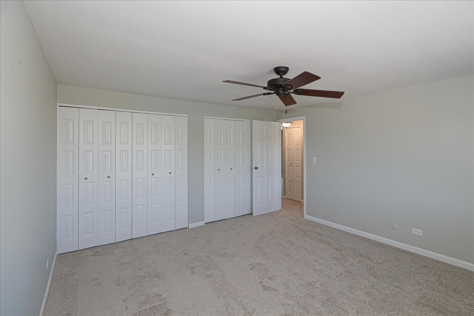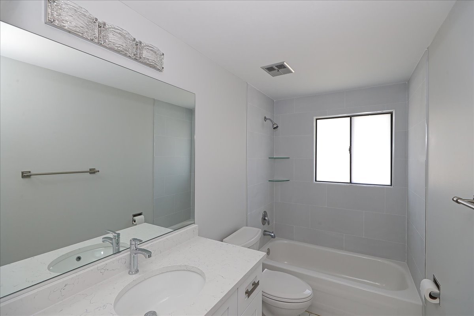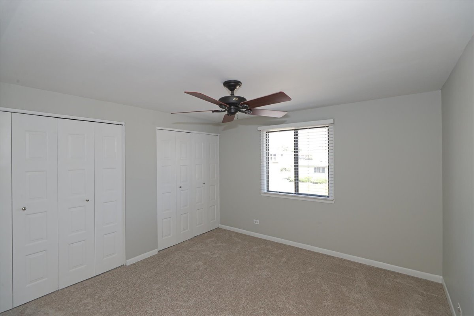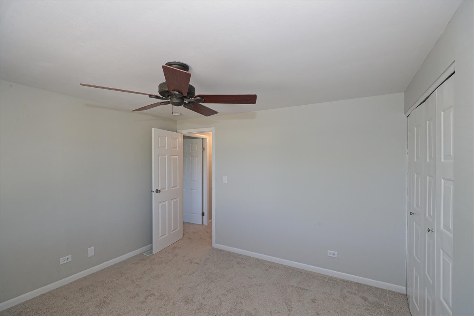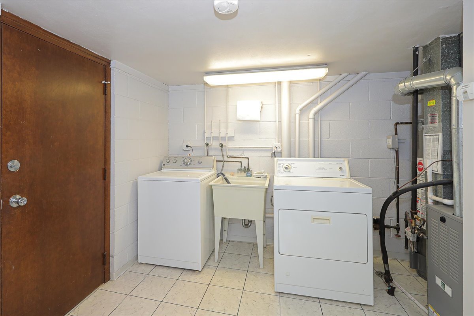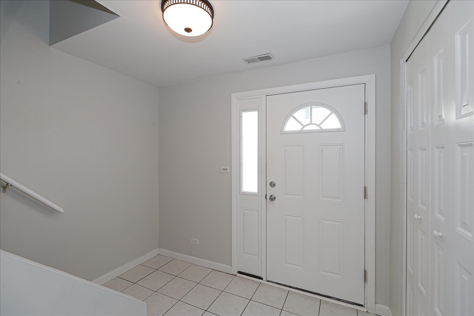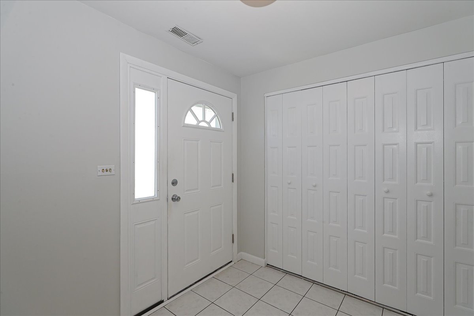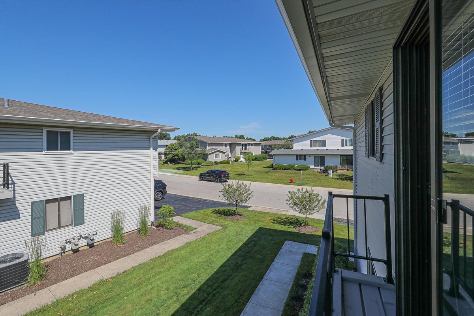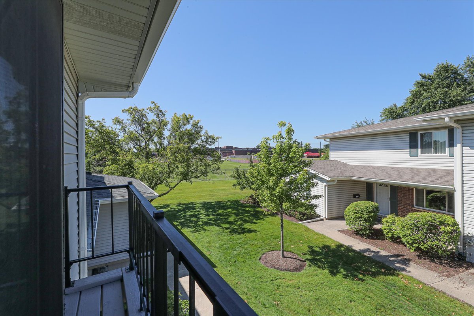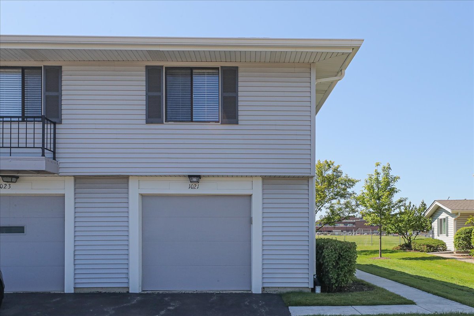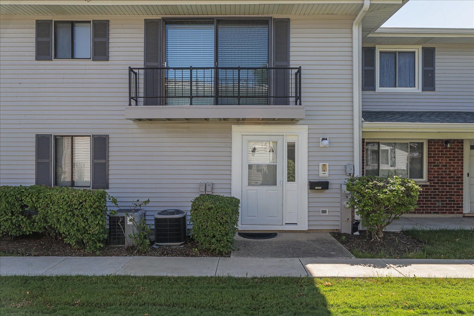Description
Beautifully updated spacious unit in Weathersfield Lake subdivision! Largest style penthouse unit offers large main level foyer with coat closet. Huge laundry/utility room that includes a utility sink and access to the attached garage. Gorgeous new kitchen with quartz counters, stainless steel appliances, custom backsplash and tons of cabinets. Updated bath. Light and bright unit! Low assessments. Investor friendly. The community Pool and Clubhouse are added features. Enjoy the many features of the community such as Schaumburg Township Library, Septemberfest, Art Fair, Prairie Center for the Arts and Summer Breeze Concerts. Beautiful grounds also include scenic pond with walking path. Award winning Schools include Enders-Salk Elementary School, Keller Junior High School, and District 211 Schaumburg High School. Minutes from Woodfield, the library, shopping, restaurants, expressways and train station.
- Listing Courtesy of: Keller Williams Success Realty
Details
Updated on July 23, 2024 at 9:53 pm- Property ID: MRD12089711
- Price: $264,900
- Property Size: 1200 Sq Ft
- Bedrooms: 2
- Bathroom: 1
- Year Built: 1977
- Property Type: Condo
- Property Status: Contingent
- HOA Fees: 193
- Parking Total: 1
- Parcel Number: 07211000121401
- Water Source: Lake Michigan
- Sewer: Public Sewer
- Buyer Agent MLS Id: MRD261041
- Days On Market: 28
- Purchase Contract Date: 2024-07-01
- Basement Bath(s): No
- MRD GAR: Garage Door Opener(s)
- Cumulative Days On Market: 28
- Tax Annual Amount: 51.83
- Cooling: Central Air
- Asoc. Provides: Insurance,Clubhouse,Pool,Exterior Maintenance,Lawn Care,Snow Removal
- Appliances: Range,Dishwasher,Refrigerator,Washer,Dryer
- Room Type: No additional rooms
- Directions: Salem Dr north of Schaumburg Rd to Sagamore Left to Perth Dr Left
- Exterior: Vinyl Siding,Steel Siding
- Living Area Source: Estimated
- Elementary School: Enders-Salk Elementary School
- Middle Or Junior School: Keller Junior High School
- High School: Schaumburg High School
- Township: Schaumburg
- Contingency: Attorney/Inspection
- Parking Type: Garage
Address
Open on Google Maps- Address 1021 Perth
- City Schaumburg
- State/county IL
- Zip/Postal Code 60194
- Country Cook
Overview
- Condo
- 2
- 1
- 1200
- 1977
Mortgage Calculator
- Down Payment
- Loan Amount
- Monthly Mortgage Payment
- Property Tax
- Home Insurance
- PMI
- Monthly HOA Fees
