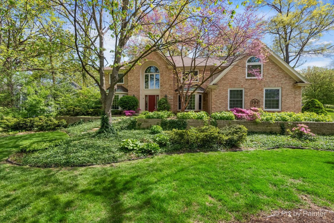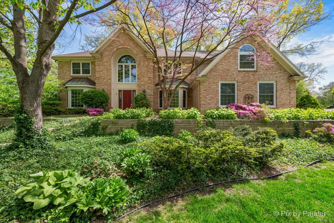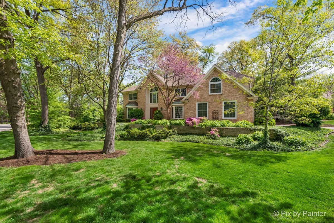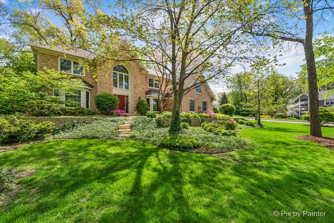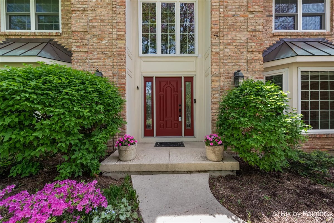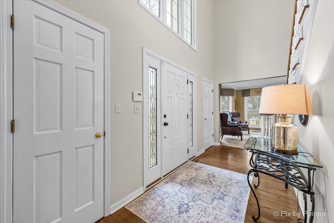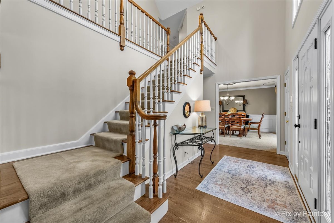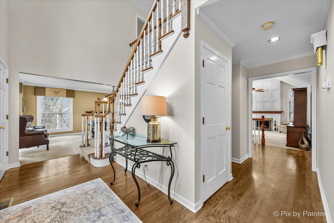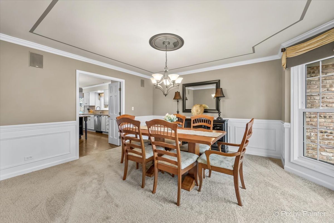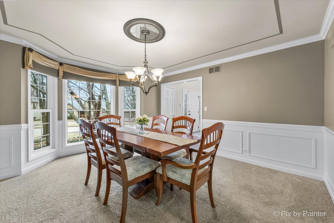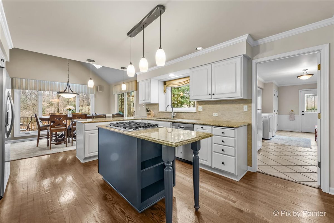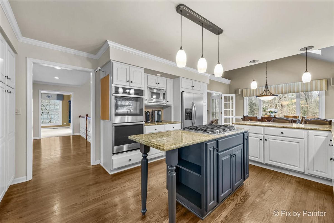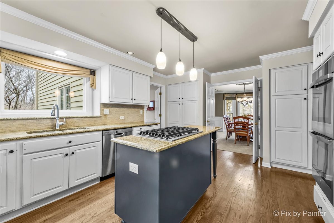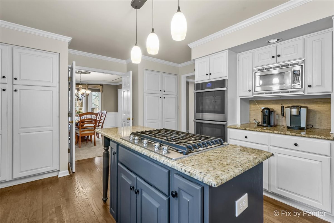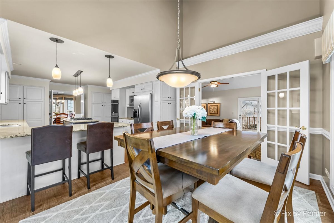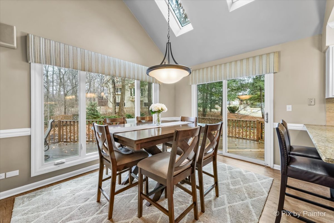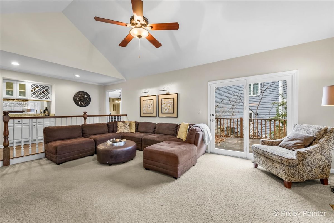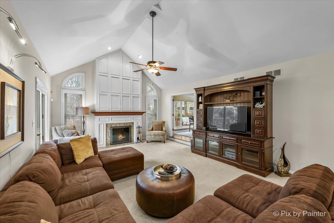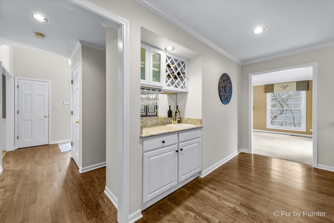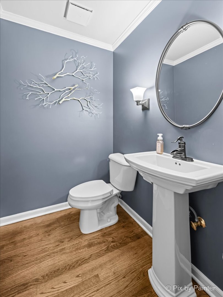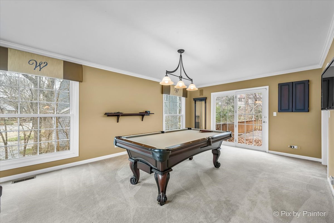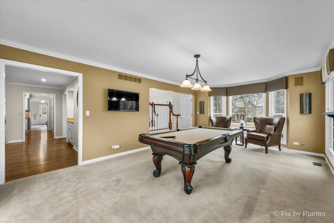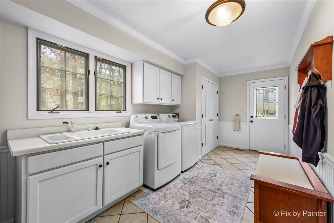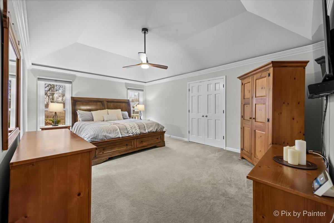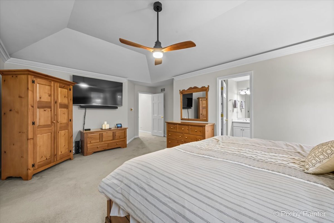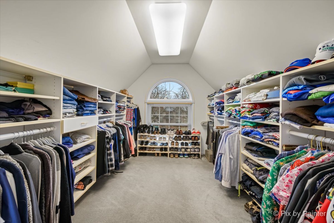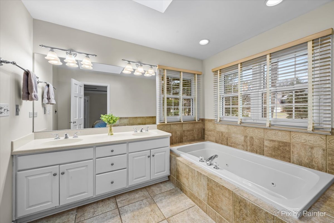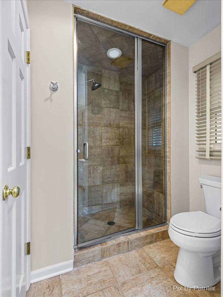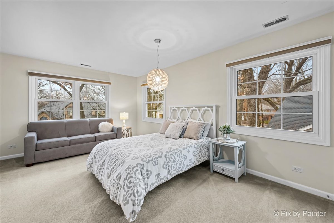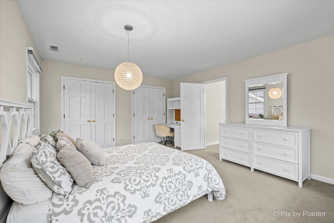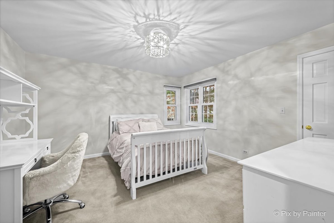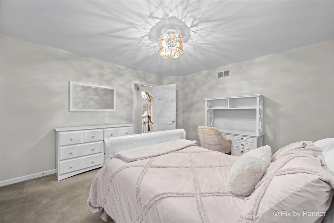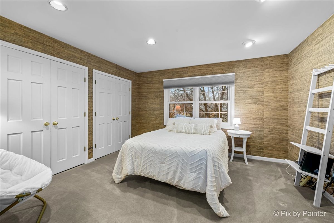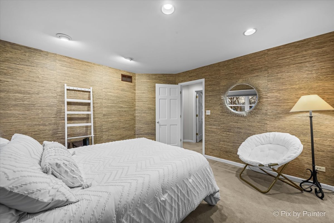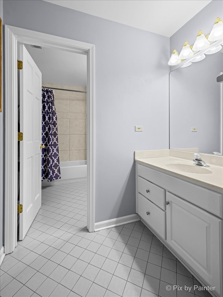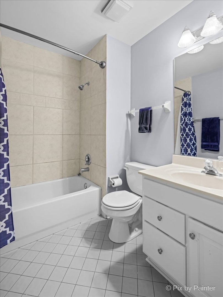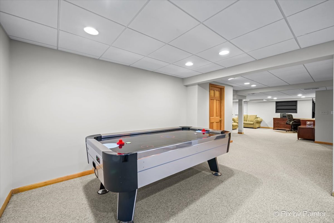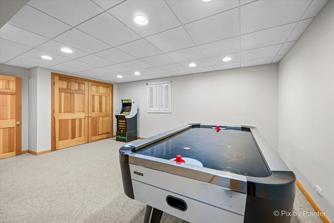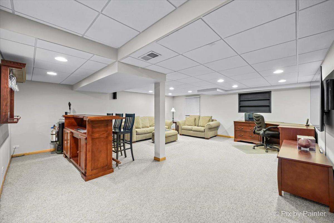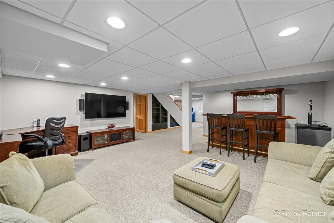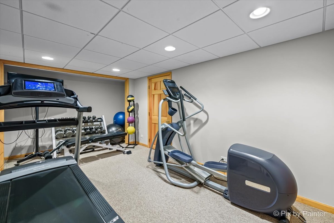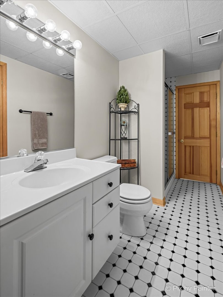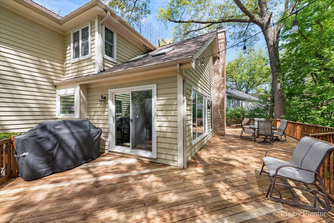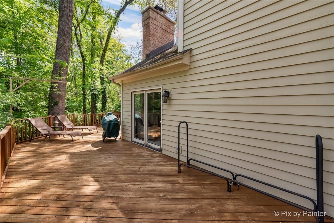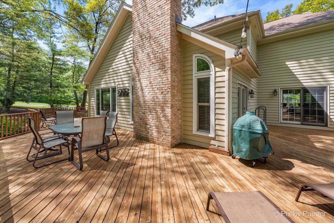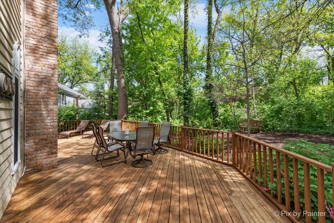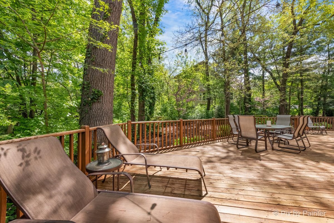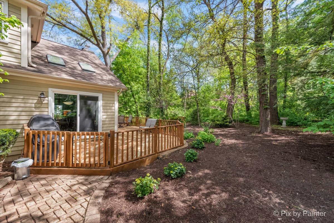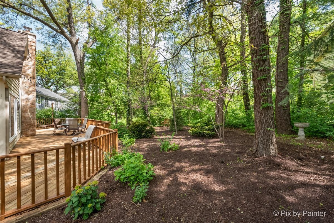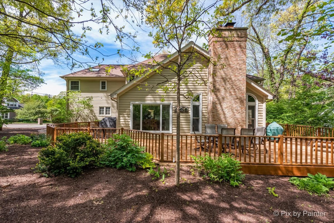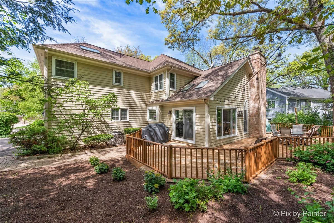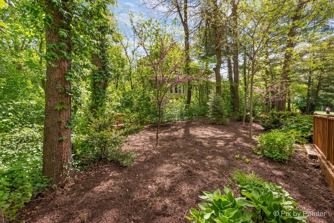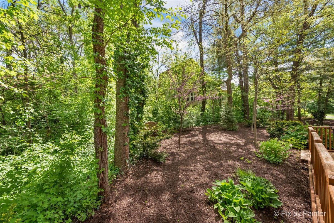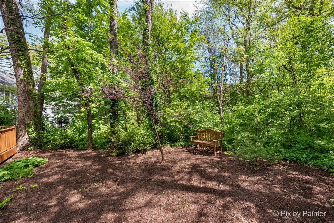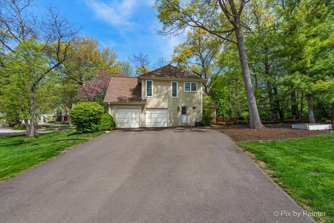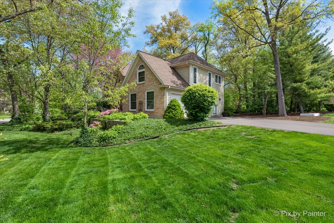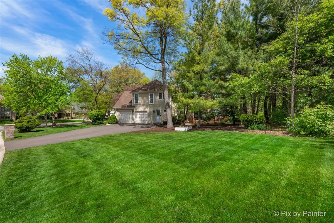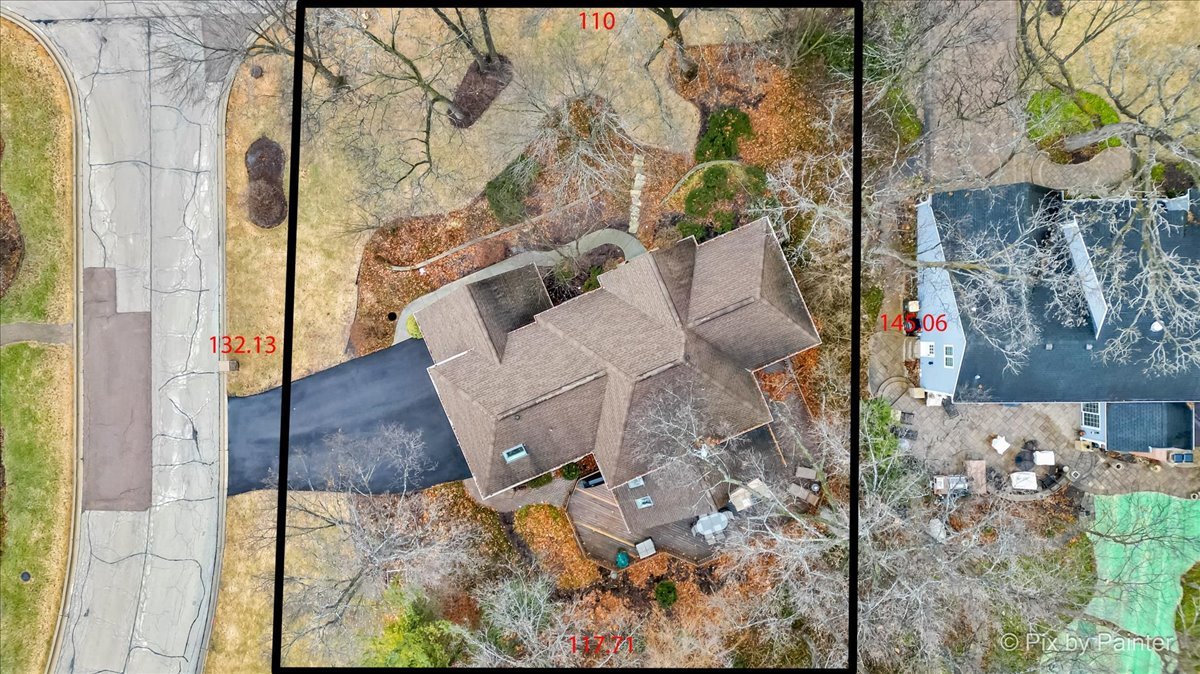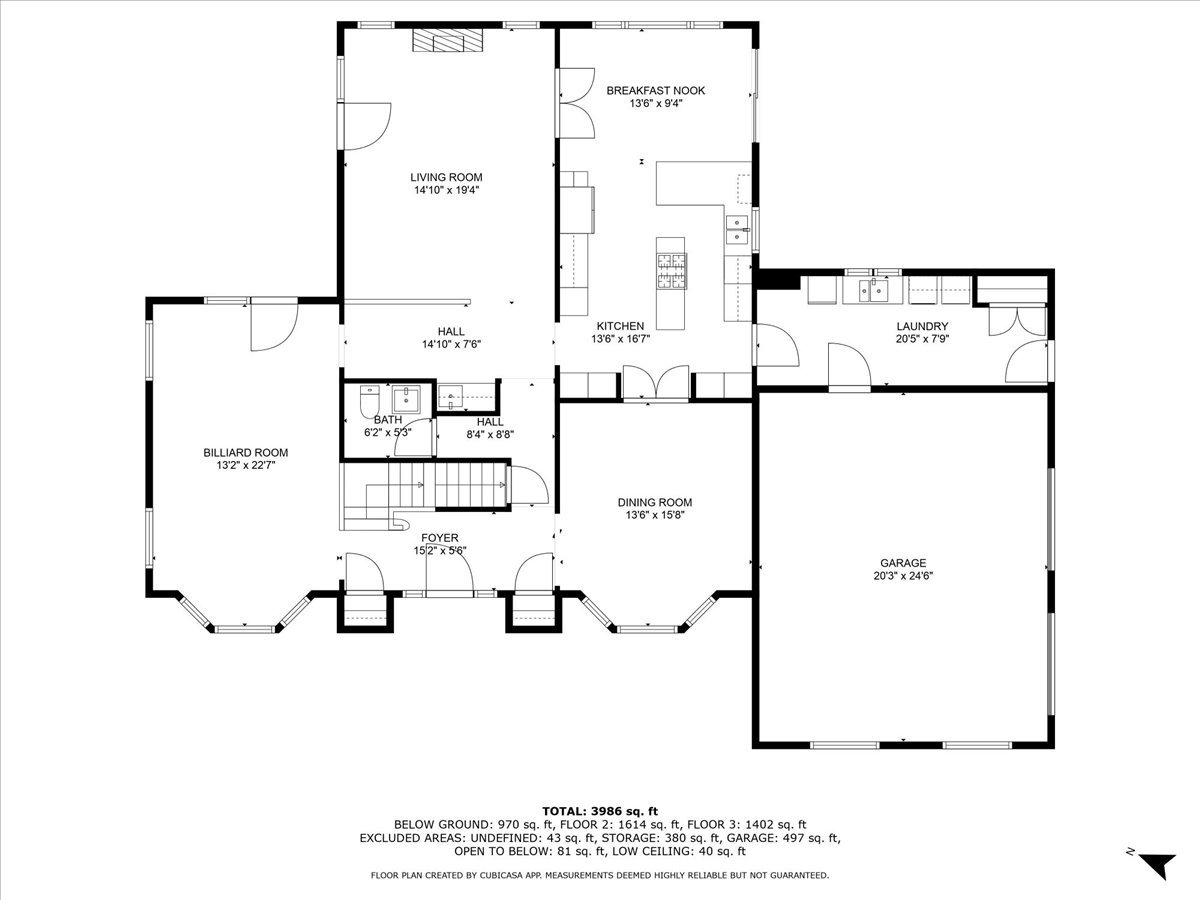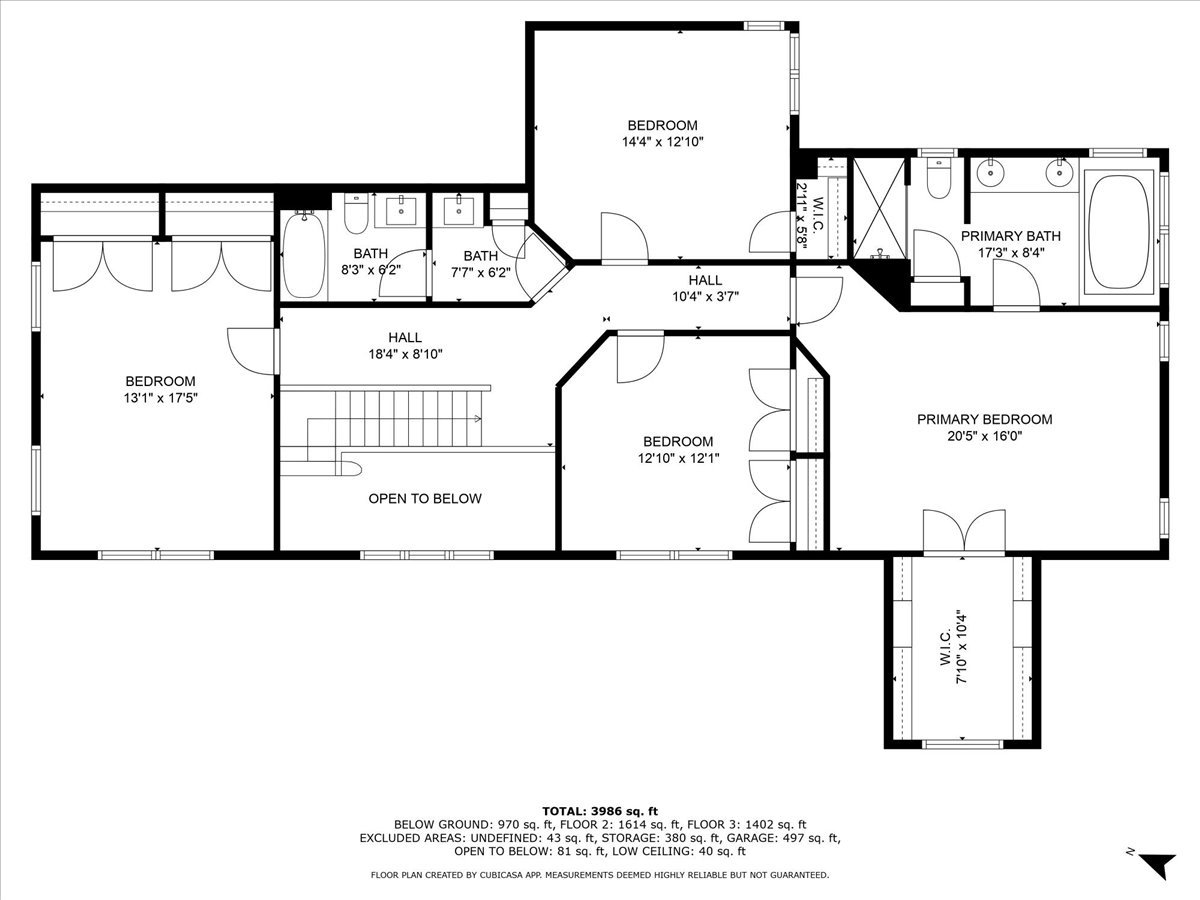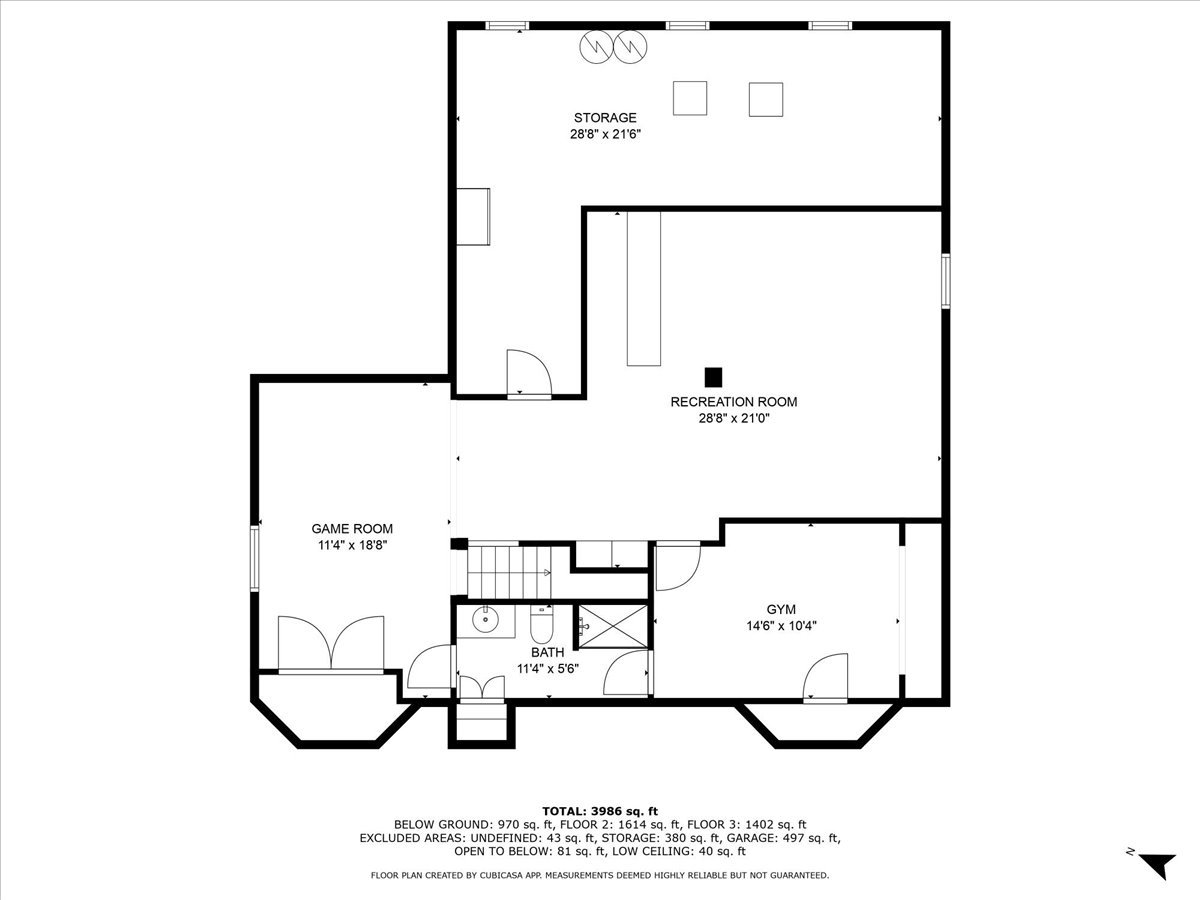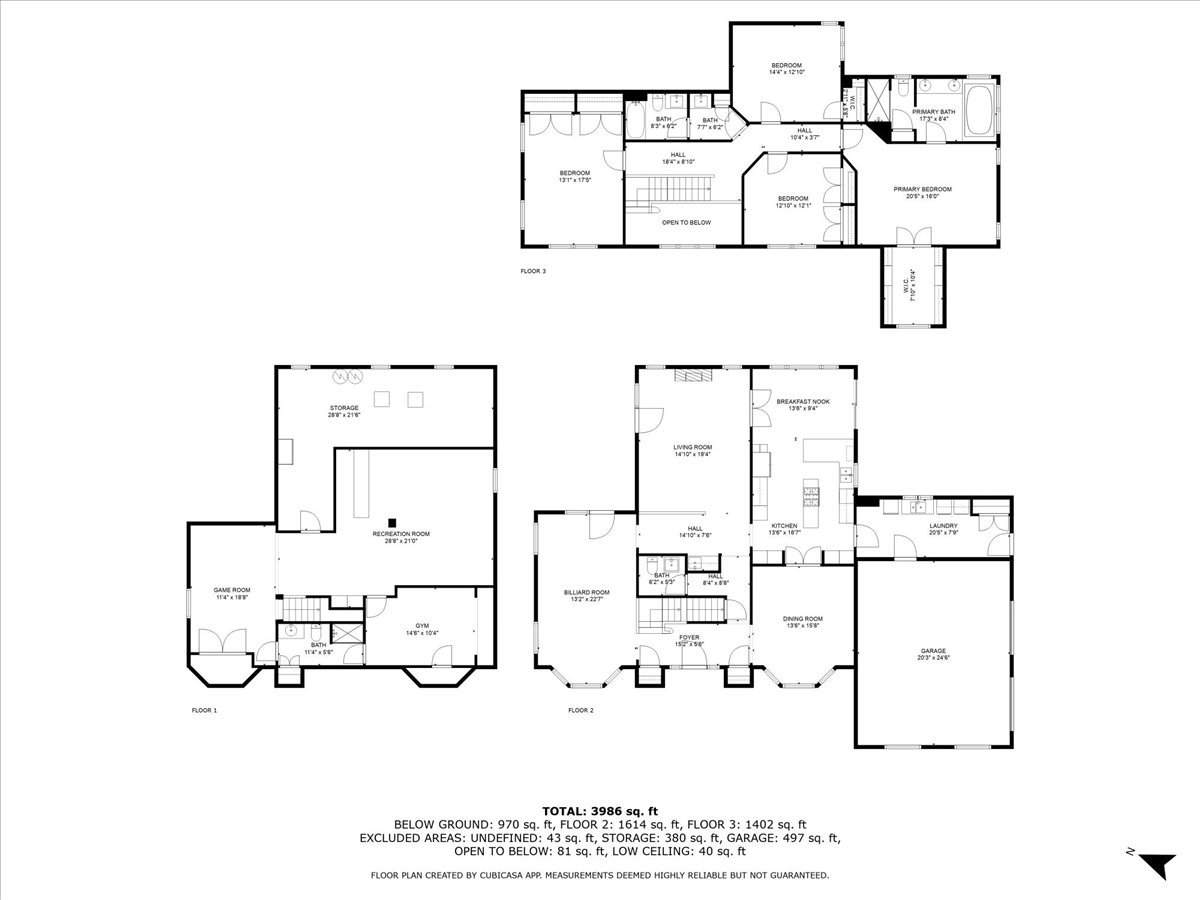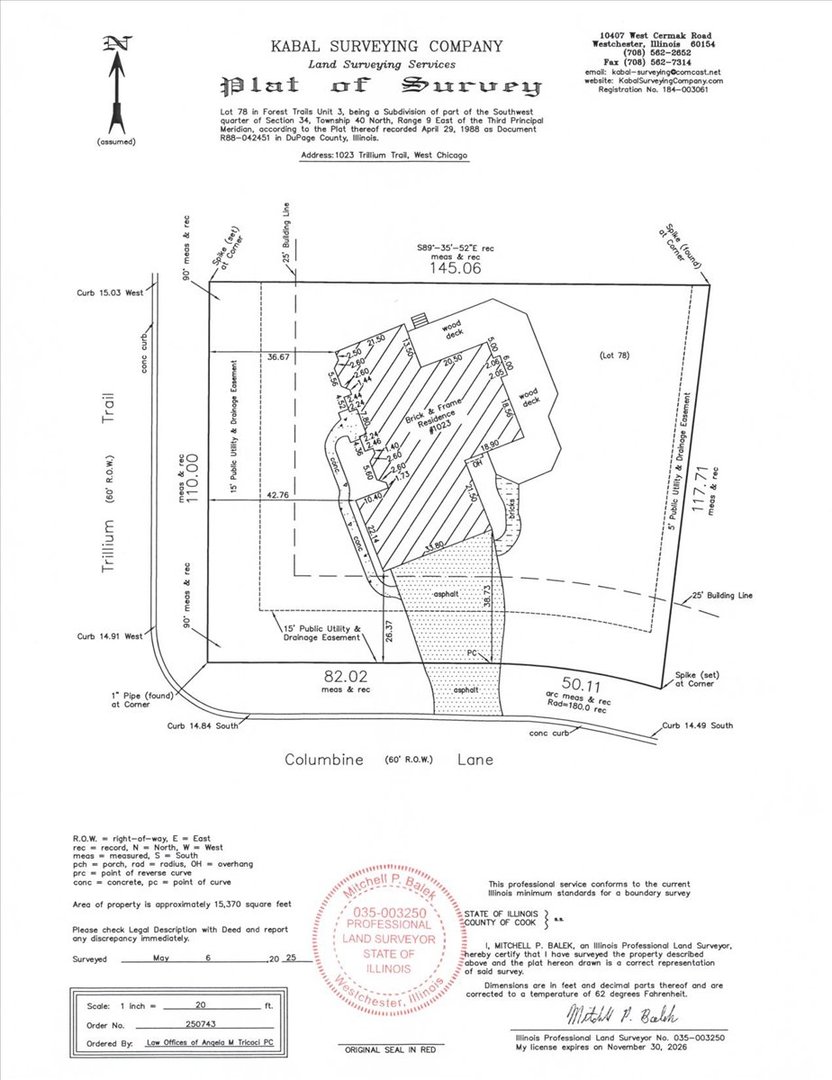Description
Nestled among mature trees and the neighborhood backs up to the scenic Prairie Path, this beautifully maintained home offers the perfect blend of comfort and convenience. Located near Wheaton Academy, the property boasts a huge deck and expansive outdoor space-ideal for relaxing or entertaining. Step inside to find a warm and inviting living room with a cozy step-down design and fireplace, perfect for chilly evenings. Fresh paint throughout most of the home and new carpet in the dining room add a fresh touch. The spacious mudroom/laundry room provides extra convenience. The primary suite is a true retreat, featuring a large walk-in closet, soaking tub, and separate walk-in steam shower. The fully finished basement expands the living space with a bar, air hockey, a full bathroom, and a versatile additional room-perfect for an office, workout space, or whatever fits your needs. Furnace (2024), Roof (2014), A/C (2018 & 2005), Windows (2010), Water heaters (2019 & 2013), Sump pump & battery backup (2020) battery replaced 2024. Most furniture can stay with home if buyer wants to include anything with their offer. Additional items included: Electric Invisible fence and two 220 volt electric car chargers. HOA is optional (40/year). Bylaws are in MLS documents.
- Listing Courtesy of: Keller Williams Inspire
Details
Updated on August 1, 2025 at 3:24 pm- Property ID: MRD12311552
- Price: $625,000
- Property Size: 3437 Sq Ft
- Bedrooms: 4
- Bathrooms: 3
- Year Built: 1990
- Property Type: Single Family
- Property Status: Contingent
- Parking Total: 2
- Parcel Number: 0134308017
- Water Source: Public
- Sewer: Public Sewer
- Buyer Agent MLS Id: MRD44818
- Days On Market: 77
- Purchase Contract Date: 2025-06-24
- Basement Bath(s): Yes
- Living Area: 0.35
- Fire Places Total: 1
- Cumulative Days On Market: 77
- Tax Annual Amount: 1262
- Roof: Asphalt
- Cooling: Central Air,Zoned
- Electric: Circuit Breakers,200+ Amp Service
- Asoc. Provides: None
- Appliances: Double Oven,Microwave,Dishwasher,Refrigerator,Washer,Dryer,Disposal,Stainless Steel Appliance(s),Cooktop,Gas Cooktop,Humidifier
- Parking Features: Asphalt,Garage Door Opener,On Site,Garage Owned,Attached,Garage
- Room Type: Recreation Room,Game Room,Exercise Room
- Community: Park,Curbs,Street Lights,Street Paved
- Stories: 2 Stories
- Directions: RT 59 OR PRINCE CROSSING TO HAWTHORNE TO WILD GINGER TO TRILLIUM
- Buyer Office MLS ID: MRD4477
- Association Fee Frequency: Not Required
- Living Area Source: Estimated
- Elementary School: Wegner Elementary School
- Middle Or Junior School: Leman Middle School
- High School: Community High School
- Township: Wayne
- Bathrooms Half: 1
- ConstructionMaterials: Brick,Cedar
- Contingency: Financing
- Interior Features: Cathedral Ceiling(s),Wet Bar
- Subdivision Name: Forest Trails
- Asoc. Billed: Not Required
Address
Open on Google Maps- Address 1023 Trillium
- City West Chicago
- State/county IL
- Zip/Postal Code 60185
- Country DuPage
Overview
- Single Family
- 4
- 3
- 3437
- 1990
Mortgage Calculator
- Down Payment $125,000.00
- Loan Amount $500,000.00
- Monthly Mortgage Payment $3,326.51
- Property Tax $1,260.42
- Home Insurance $0.00
- Monthly HOA Fees $0.00
