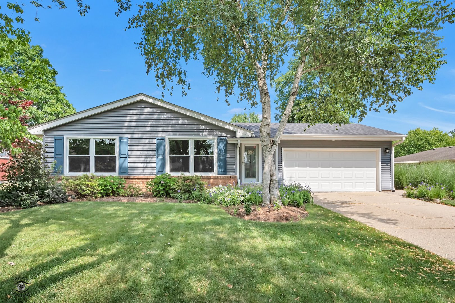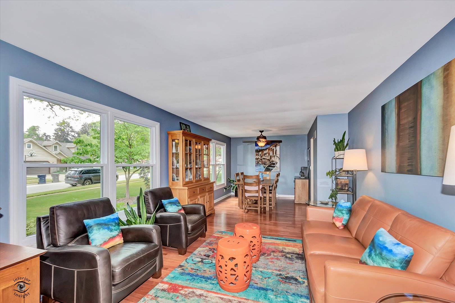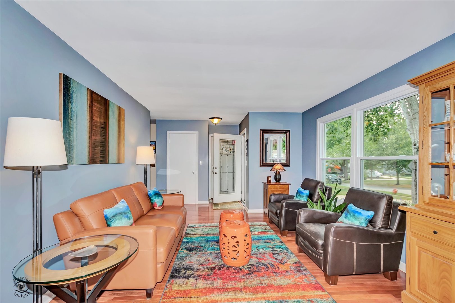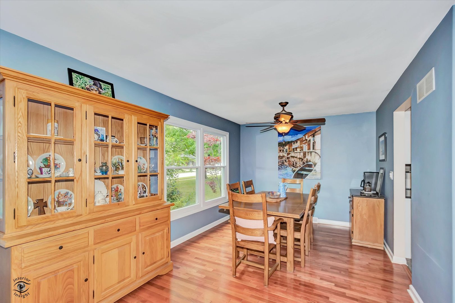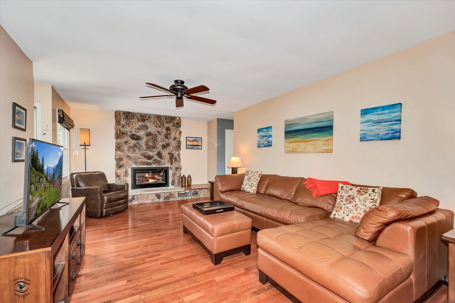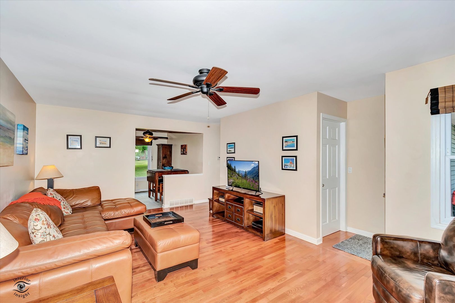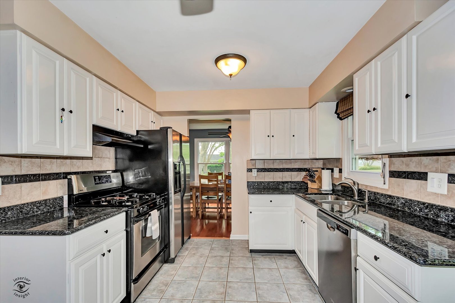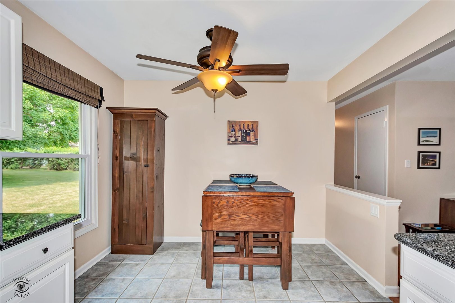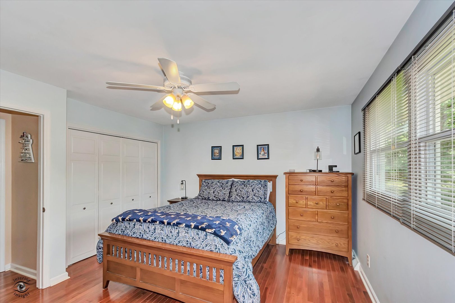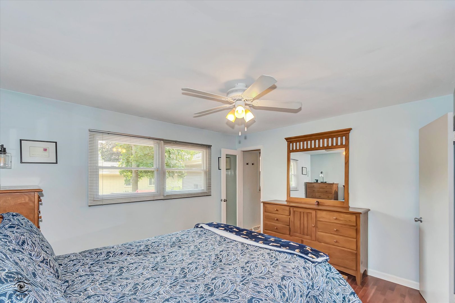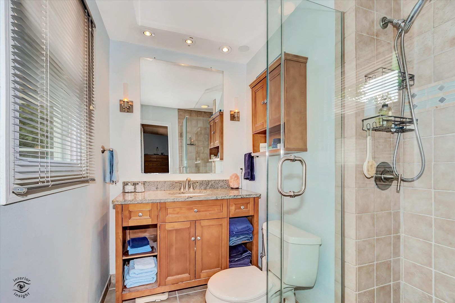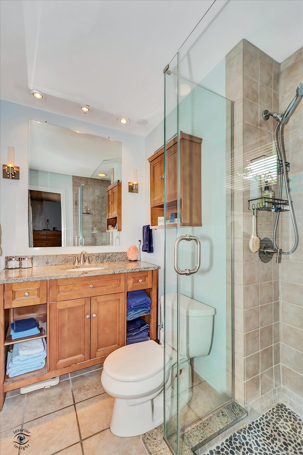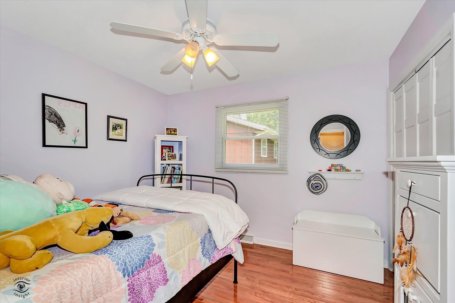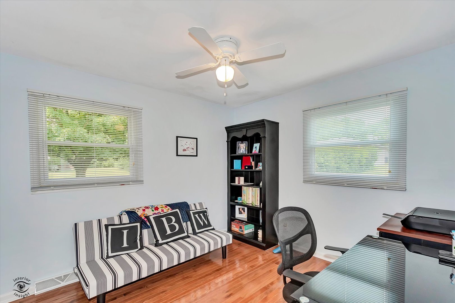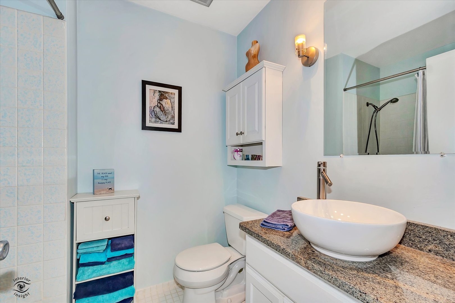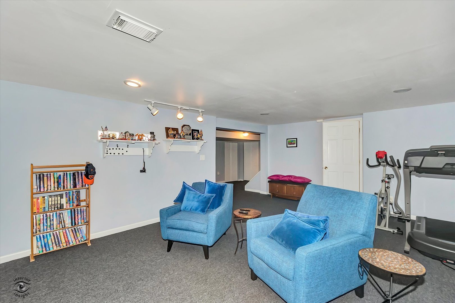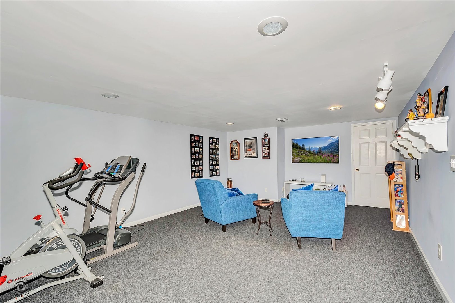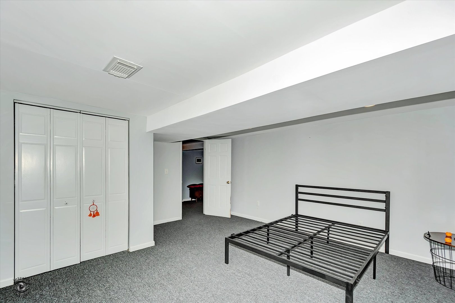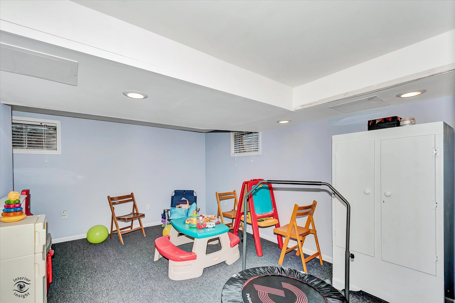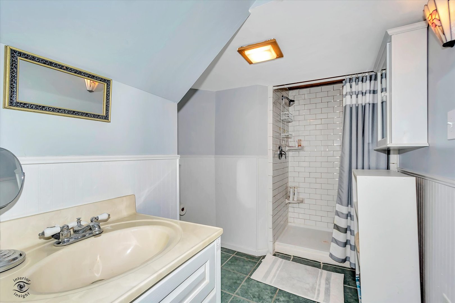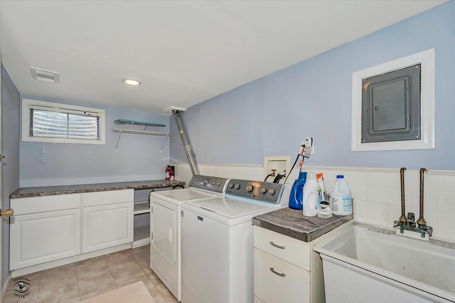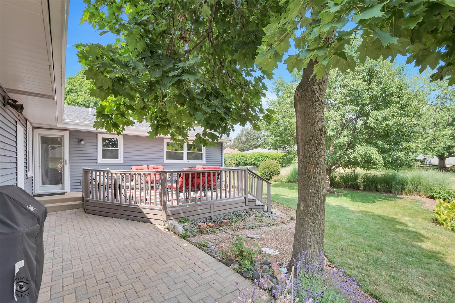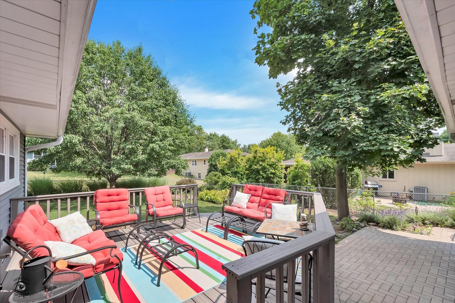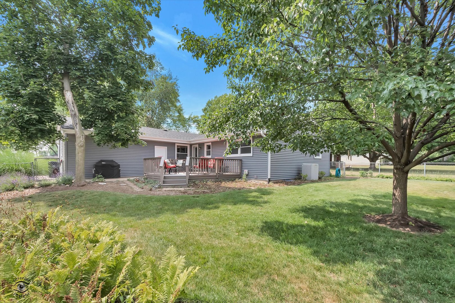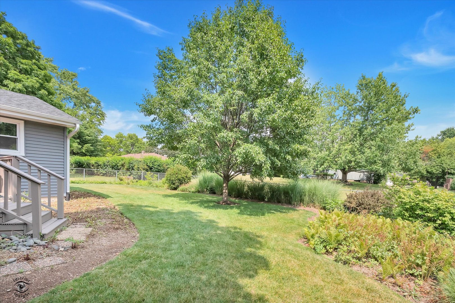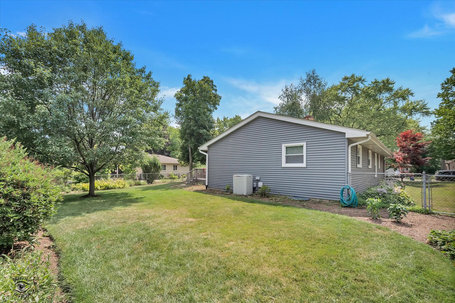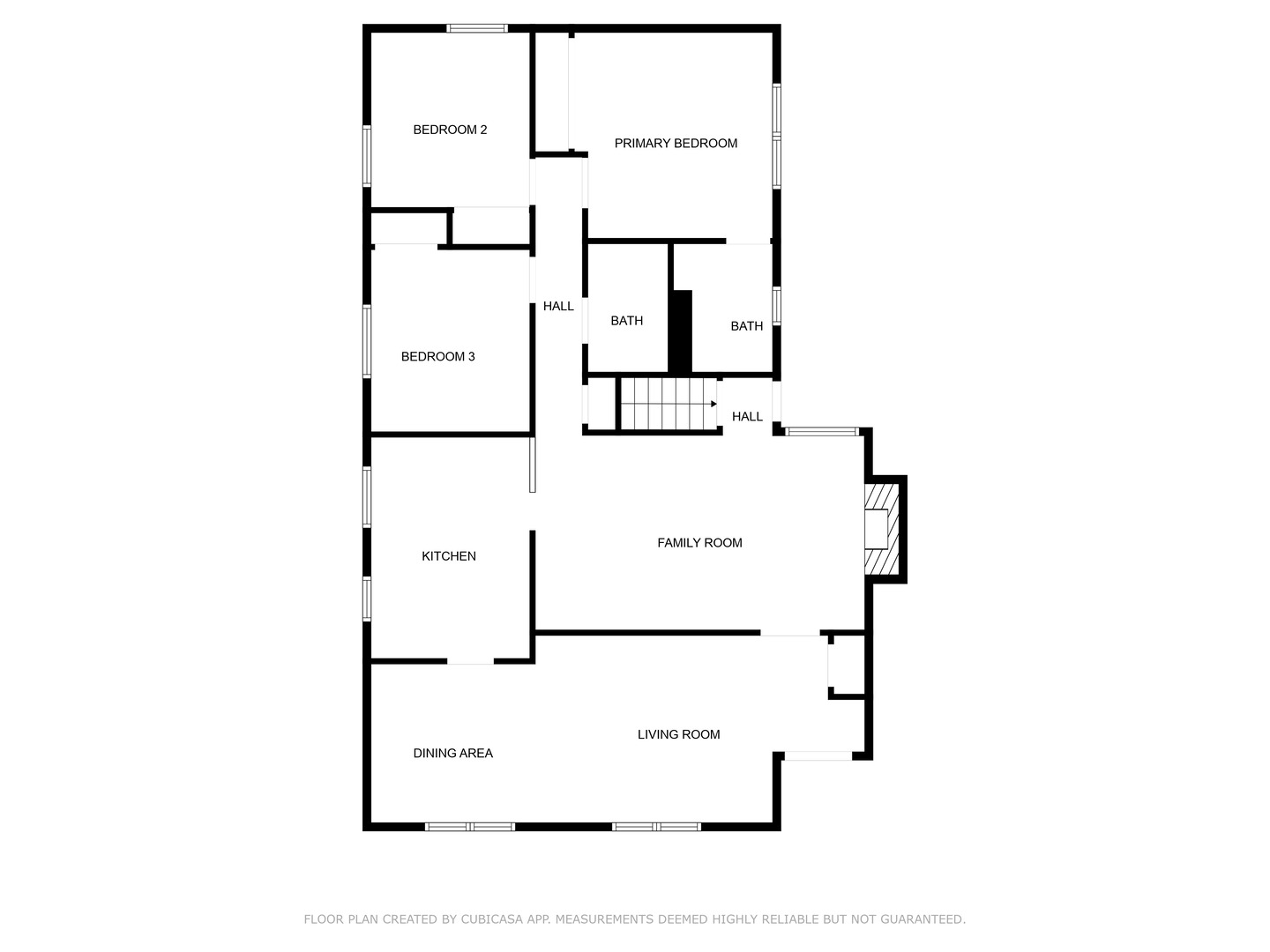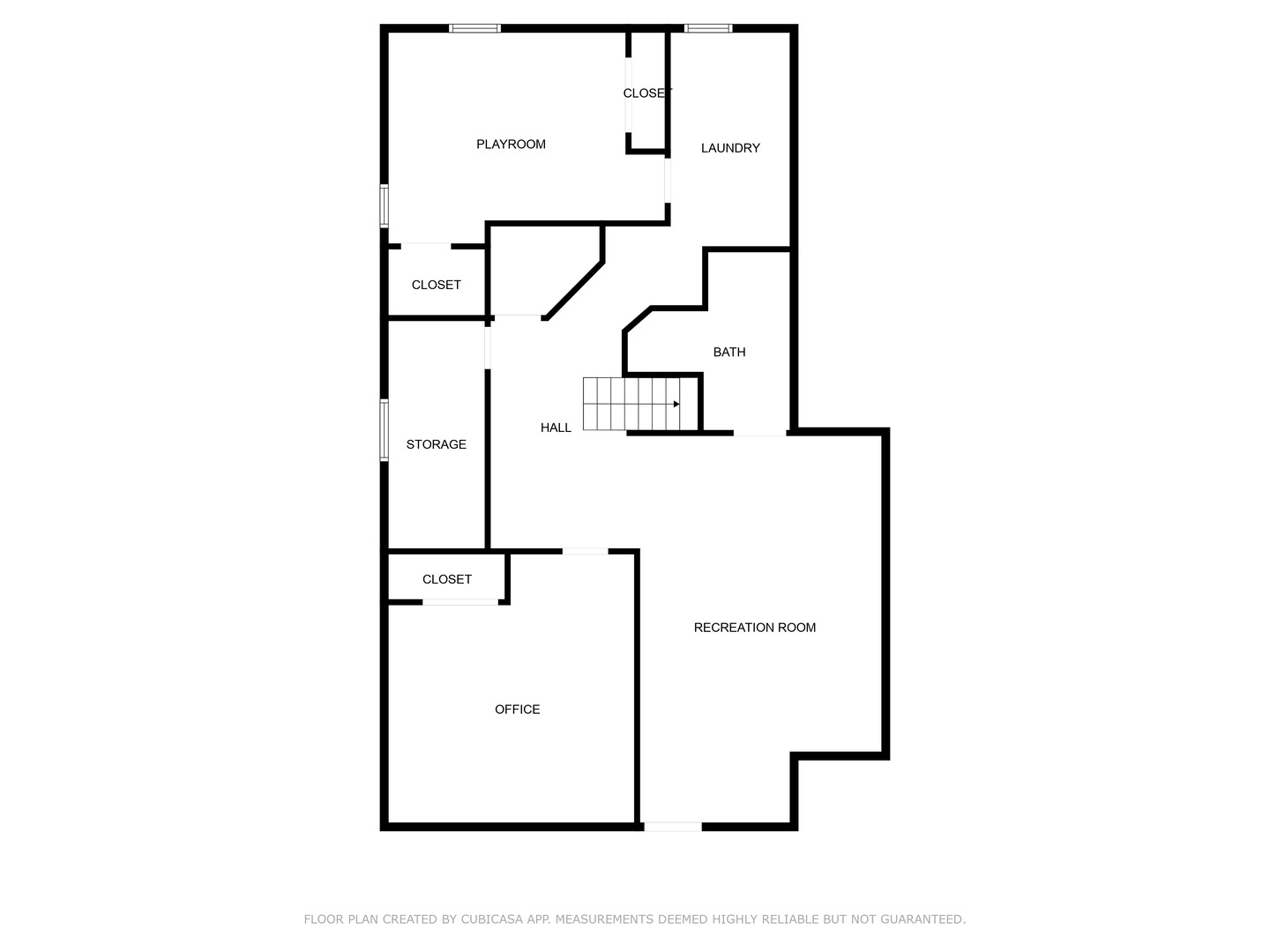Description
Pride of ownership shines in this meticulously maintained 3-bedroom, 3-bath ranch home located on a cul-de-sac in sought-after Lords Park Manor. The main level features a spacious living room, formal dining room, and a cozy family room with a stone fireplace and hardwood floors. The updated kitchen offers white cabinetry, stainless steel appliances, granite countertops, a tiled backsplash, and a generous eat-in area-perfect for casual dining. All three bedrooms are generously sized with ample closet space and hardwood floors. The master bedroom includes a private bath with a walk-in shower. The finished basement adds incredible versatility, boasting a large recreation room and two bonus rooms ideal for guest space, a home office, playroom, or hobbies, plus a third full bath with a walk-in shower. You’ll also find a spacious laundry room with cabinetry, countertop space, and a utility sink. Enjoy effortless outdoor entertaining on the maintenance-free deck overlooking mature landscaping in the fully fenced backyard. The 2-car garage features an epoxy floor for a clean, polished look.Updates include: New roof, siding, and gutters (2019) A new furnace (2020). Conveniently located near I-90, the Metra train, shopping, dining, and beautiful Lords Park. Truly move-in ready and enjoy!
- Listing Courtesy of: Charles Rutenberg Realty of IL
Details
Updated on August 11, 2025 at 11:30 am- Property ID: MRD12407995
- Price: $389,000
- Property Size: 1493 Sq Ft
- Bedrooms: 3
- Bathrooms: 3
- Year Built: 1976
- Property Type: Single Family
- Property Status: Contingent
- Parking Total: 2
- Parcel Number: 06071210110000
- Water Source: Public
- Architectural Style: Ranch
- Buyer Agent MLS Id: MRD8763
- Days On Market: 12
- Purchase Contract Date: 2025-08-04
- Basement Bath(s): Yes
- Living Area: 0.2076
- Fire Places Total: 1
- Cumulative Days On Market: 12
- Tax Annual Amount: 440.67
- Roof: Asphalt
- Cooling: Central Air
- Electric: 100 Amp Service
- Asoc. Provides: None
- Appliances: Range,Microwave,Dishwasher,Refrigerator,Stainless Steel Appliance(s),Range Hood,Humidifier
- Parking Features: Concrete,Garage Door Opener,On Site,Garage Owned,Attached,Garage
- Room Type: Recreation Room,Bonus Room,Play Room,Storage
- Community: Park
- Stories: 1 Story
- Directions: CONGDEN AVE TO HAWATHA SOUTH TO COOPER WEST / RIGHT TO POLLY COURT
- Buyer Office MLS ID: MRD132
- Association Fee Frequency: Not Required
- Living Area Source: Assessor
- High School: Elgin High School
- Township: Hanover
- CoBuyerAgentMlsId: MRD70913
- ConstructionMaterials: Vinyl Siding
- Contingency: Attorney/Inspection
- Subdivision Name: Lords Park Manor
- Asoc. Billed: Not Required
Address
Open on Google Maps- Address 1029 Polly
- City Elgin
- State/county IL
- Zip/Postal Code 60120
- Country Cook
Overview
- Single Family
- 3
- 3
- 1493
- 1976
Mortgage Calculator
- Down Payment
- Loan Amount
- Monthly Mortgage Payment
- Property Tax
- Home Insurance
- PMI
- Monthly HOA Fees
