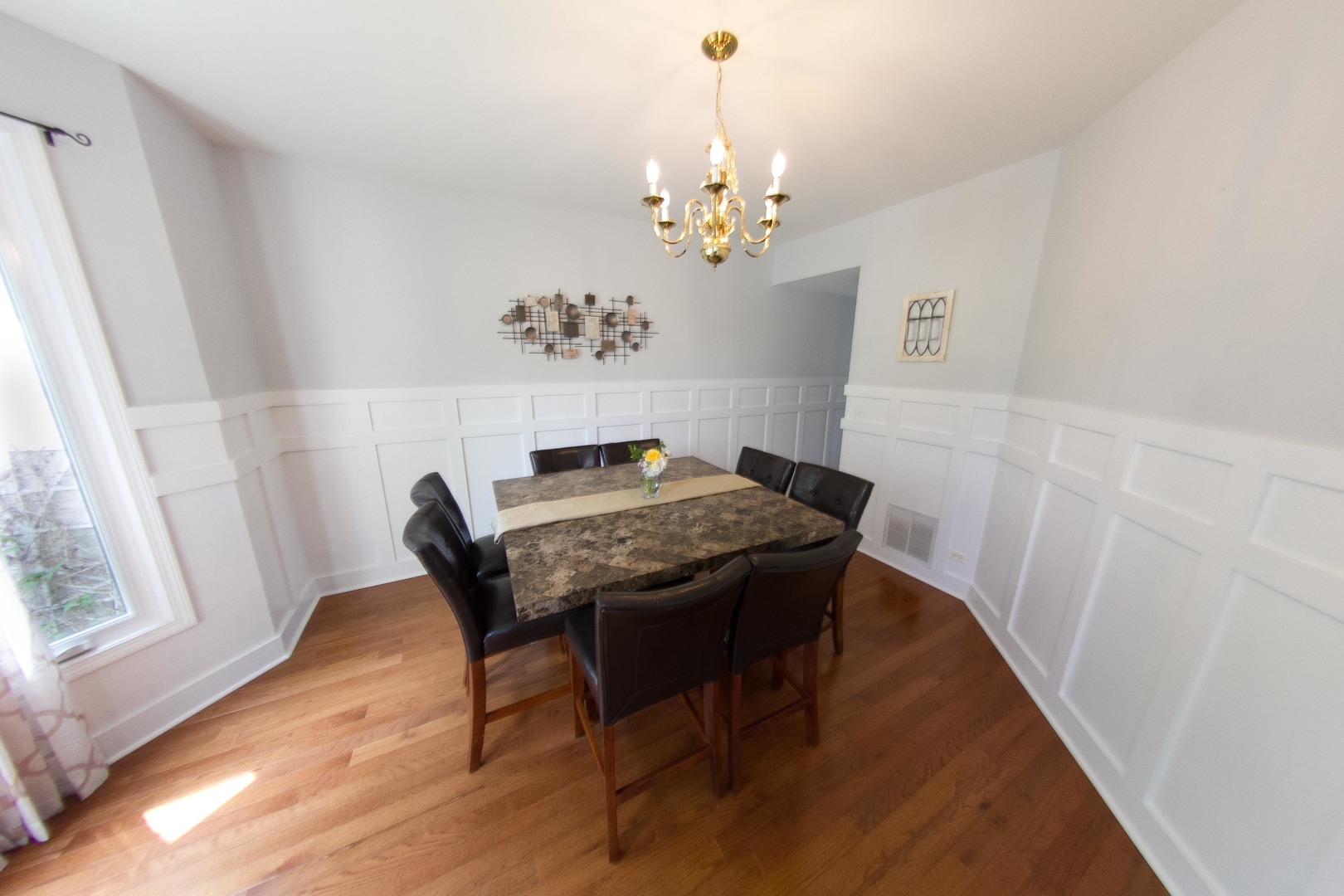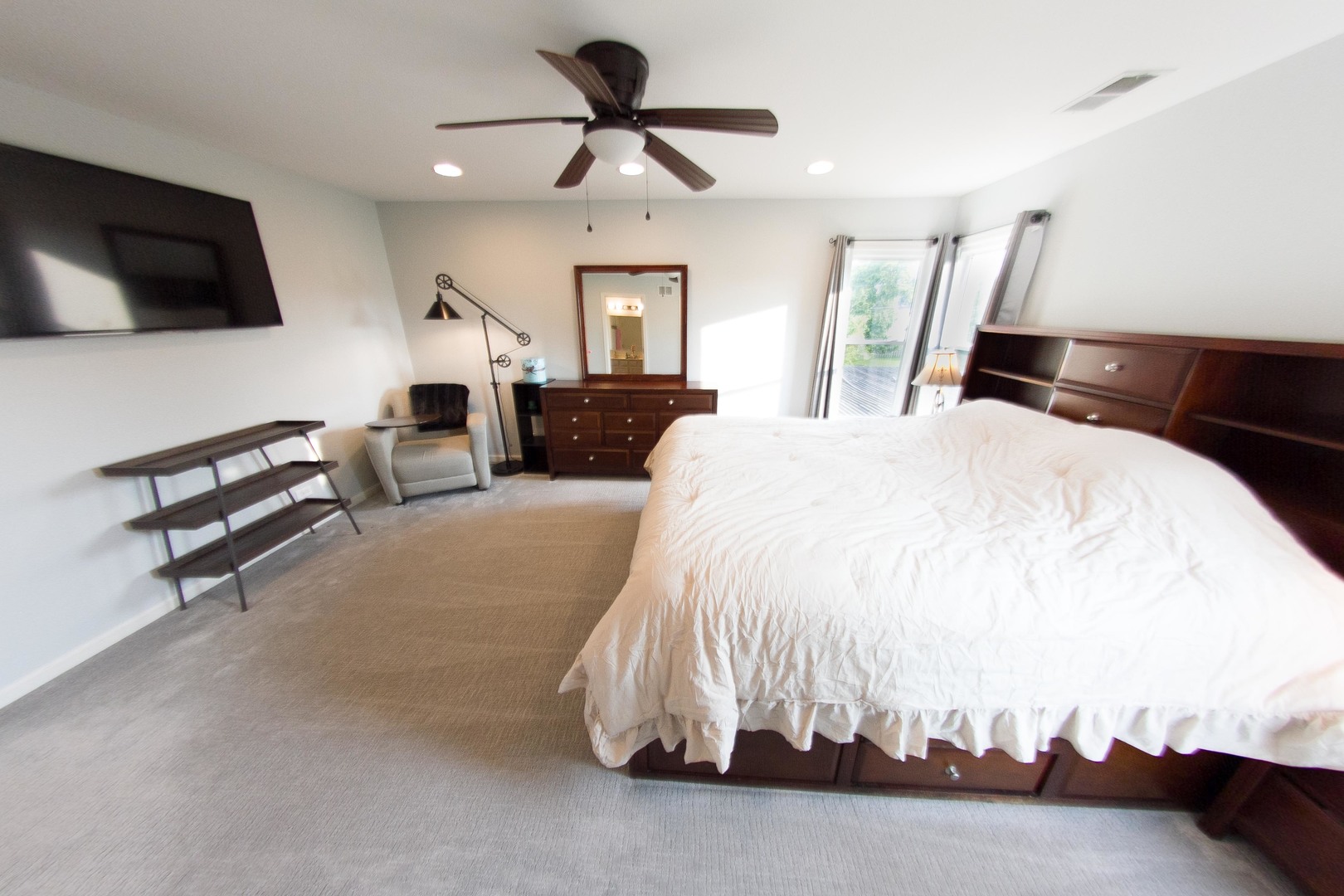Description
Welcome to 1034 Idaho Street-an exceptional 4-bedroom, 4-bathroom home on a premium 0.42-acre lot, one of the largest in the desirable Autumn Ridge subdivision. With over 4,200 square feet of finished living space (3,043 sq ft above grade plus a 1,200 sq ft finished basement), this home offers unmatched comfort, function, and upgrades throughout. The main level features gleaming hardwood floors (2018), 9-foot ceilings, and an open floor plan filled with natural light. The beautifully updated kitchen (2017) includes granite countertops, real wood cabinets with soft-close drawers and pull-outs, a granite sink, and stainless appliances with downdraft ventilation vented to the outside. Enjoy both a formal living room and a spacious family room with a gas/wood-burning fireplace. Upstairs you’ll find 4 generously sized bedrooms with newer carpet (2019), 3 walk-in closets, and 2 full baths. The luxurious primary suite provides ample space and comfort. The fully finished basement (2021) is perfect for entertaining, complete with a granite wet bar, full bathroom, built-in media cabinetry, electric fireplace, luxury vinyl flooring, and a pool table. Step outside to a backyard oasis featuring a large deck with a pergola (2016) and a custom sport court (2023) designed for pickleball, basketball, volleyball, and tennis. The yard is partially fenced and offers privacy and space to entertain. Additional features include: new maintenance-free vinyl windows (2023, including garage and basement), new roof, siding, gutters, and downspouts (2017), 75-gallon water heater (2021), washer/dryer (2020), 3-car garage with MyQ system and EV 240A outlet, 200A electric service, and city water/sewer. This home combines high-end features, recent renovations, and an unbeatable lot size in a quiet, established neighborhood. It’s truly move-in ready and built for the way you live today. See full Feature Sheet in the “Additional Information” tab for a complete list of upgrades and amenities. Schedule your showing today-this is the one you’ve been waiting for!
- Listing Courtesy of: MRP Real Estate
Details
Updated on July 10, 2025 at 10:27 am- Property ID: MRD12388939
- Price: $679,999
- Property Size: 3043 Sq Ft
- Bedrooms: 4
- Bathrooms: 4
- Year Built: 1999
- Property Type: Single Family
- Property Status: Contingent
- Parking Total: 3
- Parcel Number: 0220304002
- Water Source: Public
- Sewer: Public Sewer
- Buyer Agent MLS Id: MRD881267
- Days On Market: 31
- Purchase Contract Date: 2025-06-13
- Basement Bath(s): Yes
- Living Area: 0.42
- Fire Places Total: 2
- Cumulative Days On Market: 31
- Tax Annual Amount: 1039.42
- Roof: Asphalt
- Cooling: Central Air
- Electric: 200+ Amp Service
- Asoc. Provides: None
- Appliances: Microwave,Dishwasher,Refrigerator,Bar Fridge,Freezer,Washer,Dryer,Disposal,Stainless Steel Appliance(s),Wine Refrigerator,Cooktop,Down Draft,ENERGY STAR Qualified Appliances,Gas Cooktop,Gas Oven,Oven,Humidifier
- Parking Features: Asphalt,Garage Door Opener,On Site,Garage Owned,Attached,Garage
- Room Type: Den
- Community: Park,Curbs,Sidewalks,Street Lights,Street Paved
- Stories: 2 Stories
- Directions: From Gary Avenue head west on Lies Road, past Hampe Park and turn right on Idaho Street. Home is the second on the left. From County Farm head east on Lies Road, pass Glenbard North High School (light) and turn left on Idaho Street. Home is the second on the left.
- Buyer Office MLS ID: MRD87223
- Association Fee Frequency: Not Required
- Living Area Source: Assessor
- Elementary School: Cloverdale Elementary School
- Middle Or Junior School: Stratford Middle School
- High School: Glenbard North High School
- Township: Bloomingdale
- ConstructionMaterials: Vinyl Siding,Brick
- Contingency: Attorney/Inspection
- Interior Features: Cathedral Ceiling(s),Dry Bar,Wet Bar,1st Floor Full Bath,Built-in Features,Walk-In Closet(s),Bookcases,Open Floorplan,Dining Combo,Granite Counters,Separate Dining Room,Pantry
- Subdivision Name: Autumn Ridge
- Asoc. Billed: Not Required
Address
Open on Google Maps- Address 1034 Idaho
- City Carol Stream
- State/county IL
- Zip/Postal Code 60188
- Country DuPage
Overview
- Single Family
- 4
- 4
- 3043
- 1999
Mortgage Calculator
- Down Payment $135,999.80
- Loan Amount $543,999.20
- Monthly Mortgage Payment $3,619.24
- Property Tax $1,037.00
- Home Insurance $0.00
- Monthly HOA Fees $0.00




















































