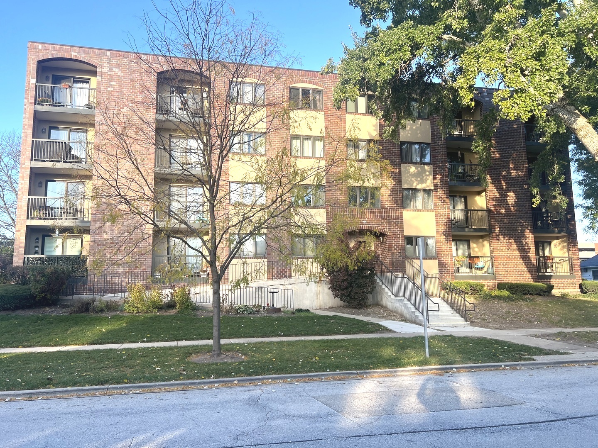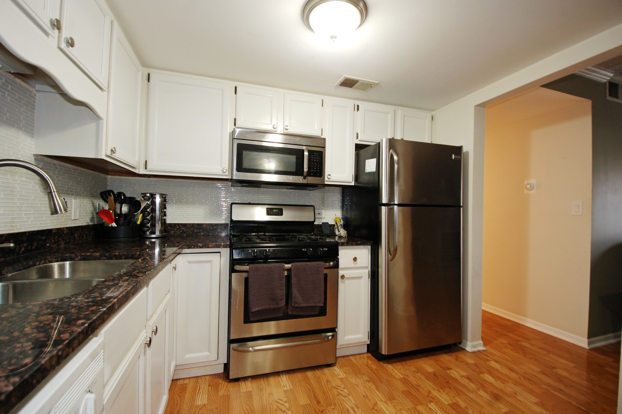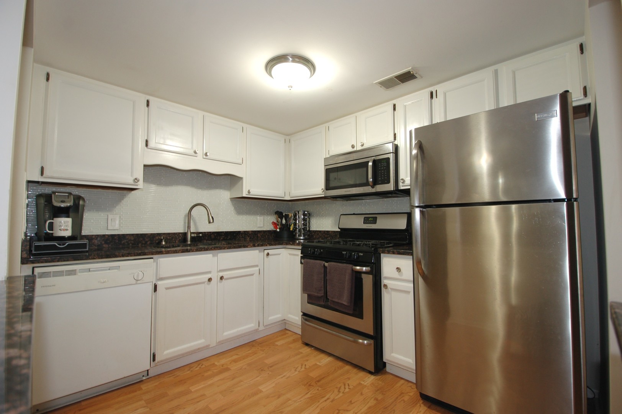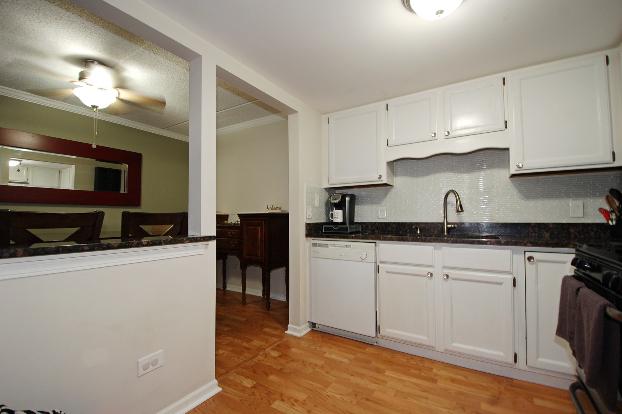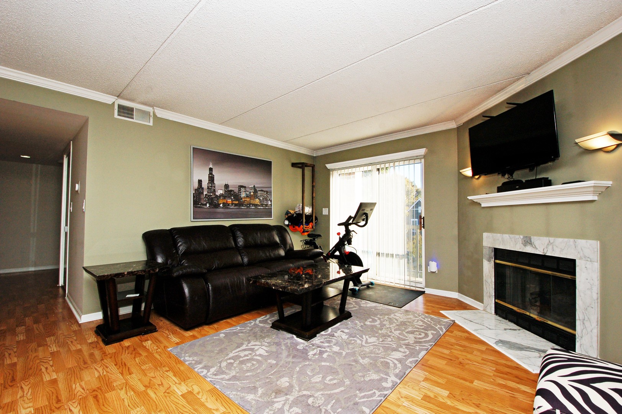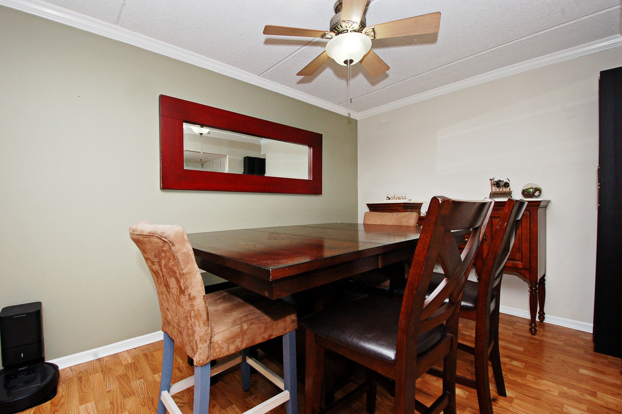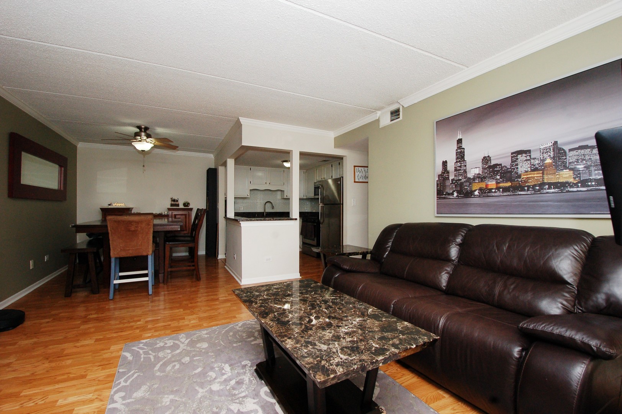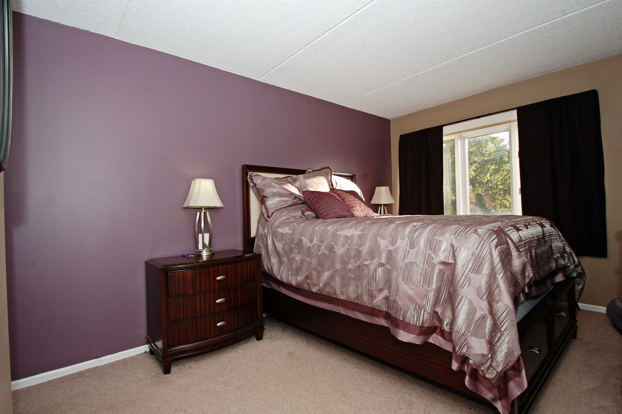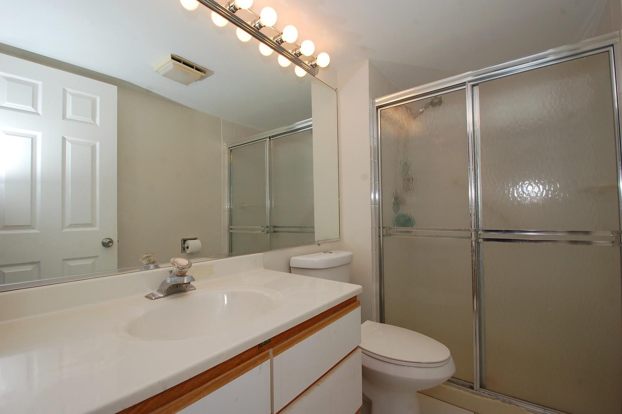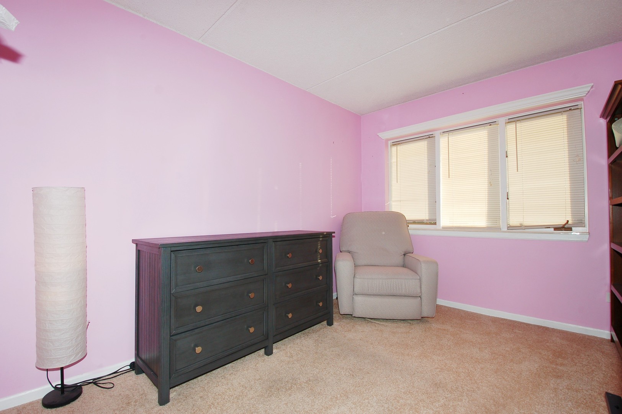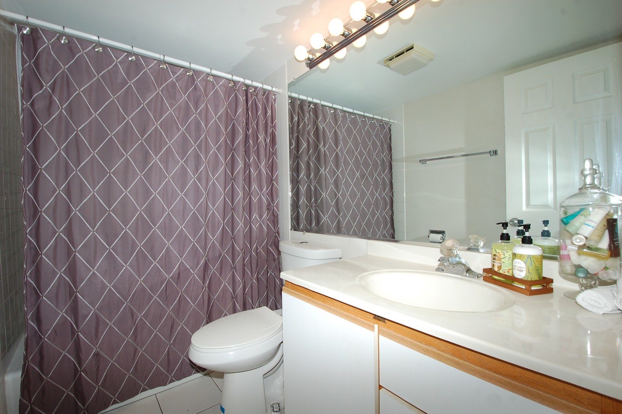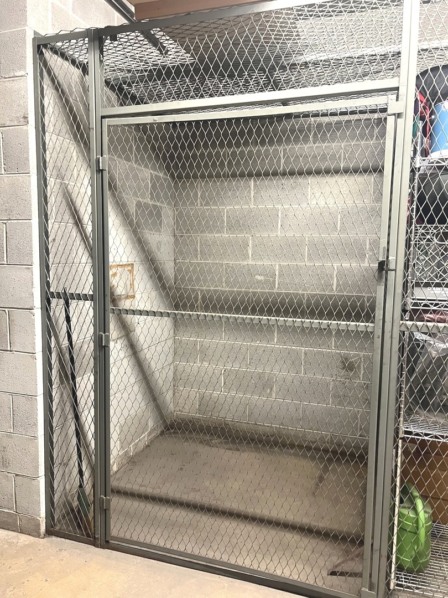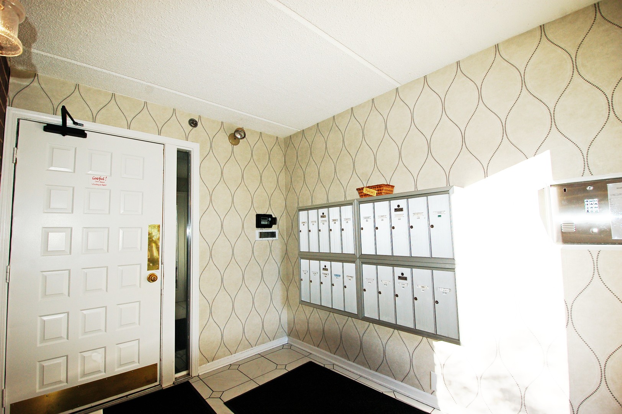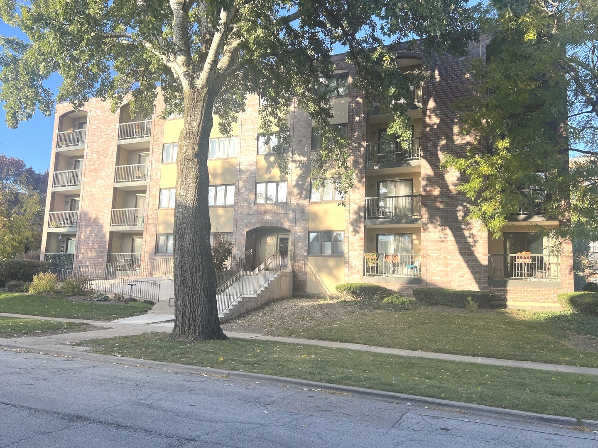Active
104 N Pine Arlington Heights, IL 60004
104 N Pine Arlington Heights, IL 60004
Description
Welcome home! This beautiful condo is updated, stylish, and ready for you. You’ll love the open layout, hardwood floors, and cozy fireplace. The kitchen has modern finishes and a built-in microwave, plus there’s a washer and dryer right in the unit! Step out onto your private balcony with extra storage and enjoy being just a short walk from the train, parks, restaurants, and everything downtown Arlington Heights has to offer. Clean, comfortable, and move-in ready!
- Listing Courtesy of: HomeSmart Connect LLC
Details
Updated on November 28, 2025 at 5:46 pm- Property ID: MRD12507995
- Price: $299,900
- Bedrooms: 2
- Bathrooms: 2
- Year Built: 1988
- Property Type: Condo
- Property Status: Active
- HOA Fees: 453
- Parking Total: 1
- Parcel Number: 03293360101007
- Water Source: Lake Michigan
- Sewer: Public Sewer
- Days On Market: 27
- Basement Bath(s): No
- Fire Places Total: 1
- Cumulative Days On Market: 27
- Tax Annual Amount: 376.39
- Roof: Asphalt
- Cooling: Central Air
- Electric: Circuit Breakers
- Asoc. Provides: Heat,Water,Insurance,Exterior Maintenance,Lawn Care,Scavenger,Snow Removal
- Appliances: Range,Microwave,Dishwasher,Refrigerator,Washer,Dryer
- Parking Features: Yes
- Room Type: No additional rooms
- Directions: ARLINGTON HEIGHTS RD TO MINER, E TO PINE, S
- Association Fee Frequency: Not Required
- Living Area Source: Not Reported
- Elementary School: Windsor Elementary School
- Middle Or Junior School: South Middle School
- High School: Prospect High School
- Township: Wheeling
- ConstructionMaterials: Brick
- Interior Features: Elevator,Storage,Flexicore
- Subdivision Name: Parkview of Arlington Heights
- Asoc. Billed: Not Required
Address
Open on Google Maps- Address 104 N Pine
- City Arlington Heights
- State/county IL
- Zip/Postal Code 60004
- Country Cook
Overview
Property ID: MRD12507995
- Condo
- 2
- 2
- 1988
Mortgage Calculator
Monthly
- Down Payment
- Loan Amount
- Monthly Mortgage Payment
- Property Tax
- Home Insurance
- PMI
- Monthly HOA Fees
