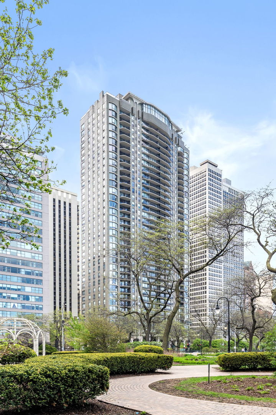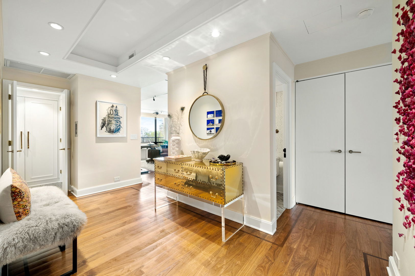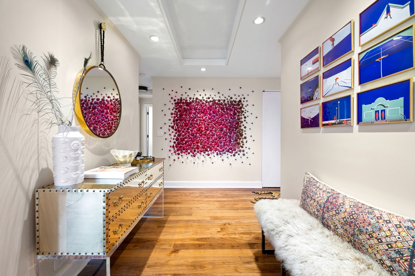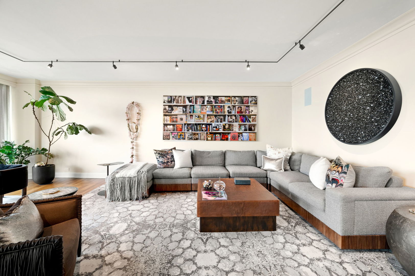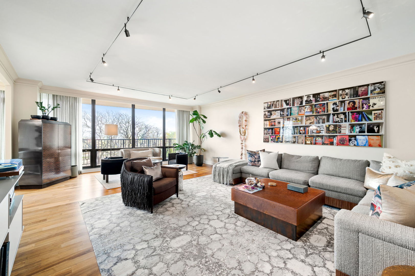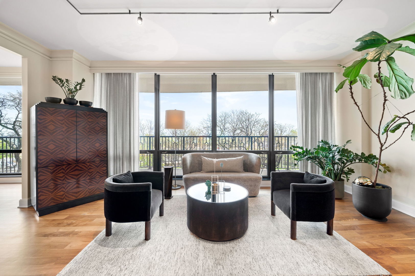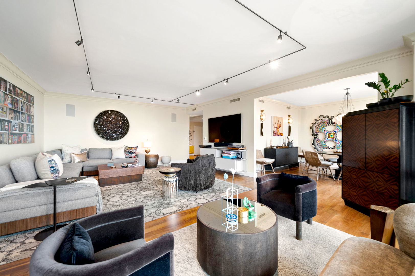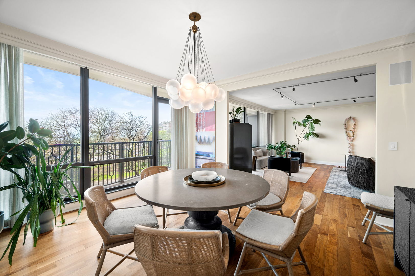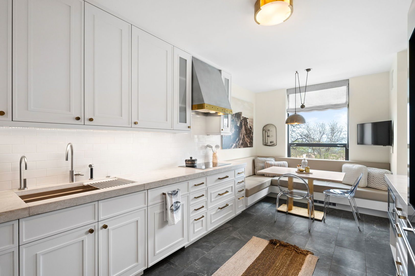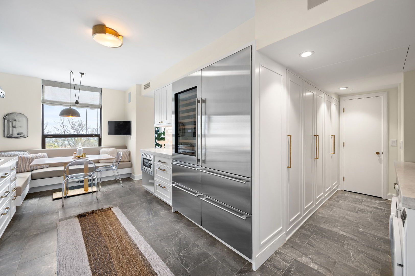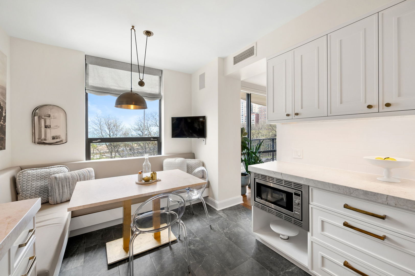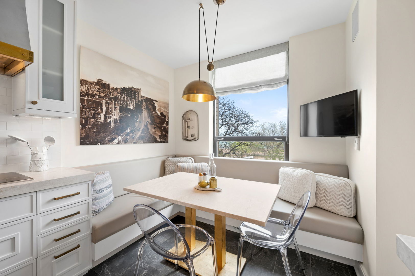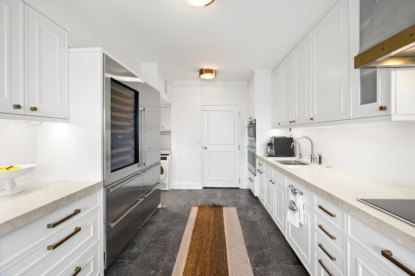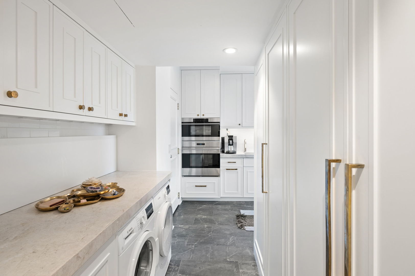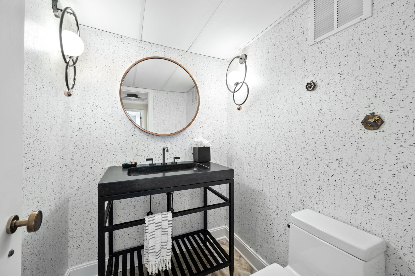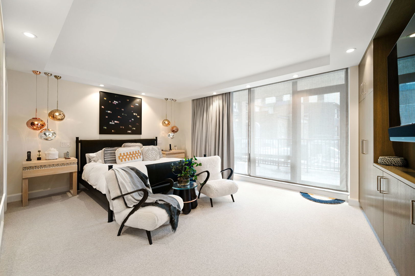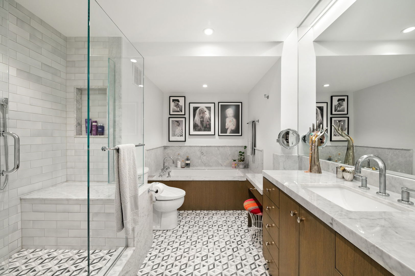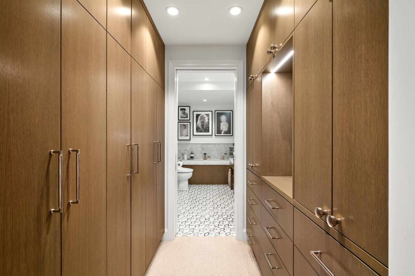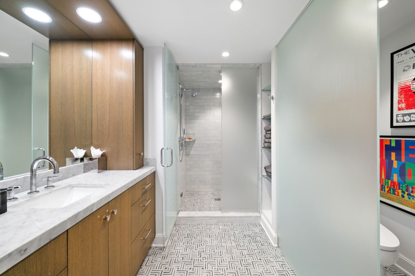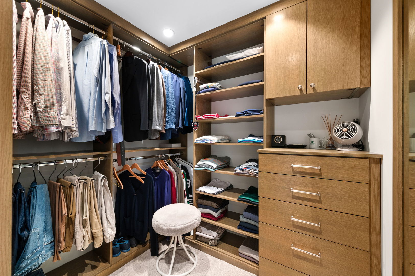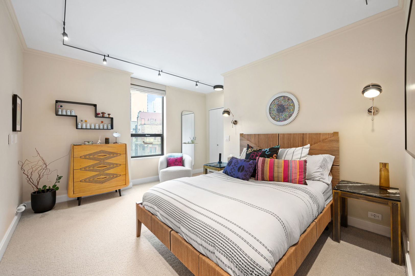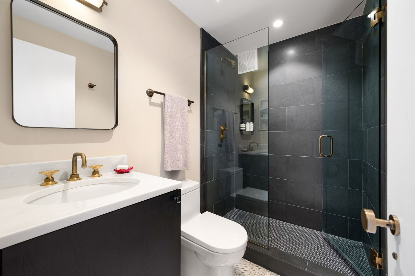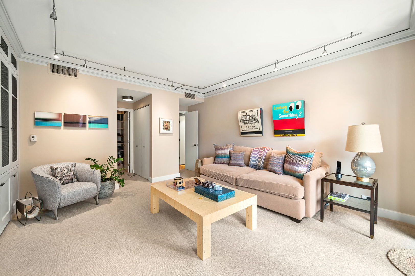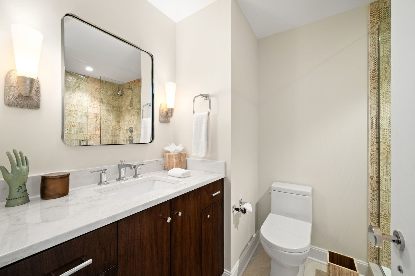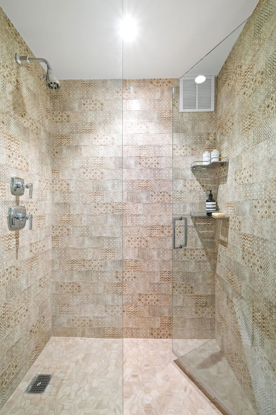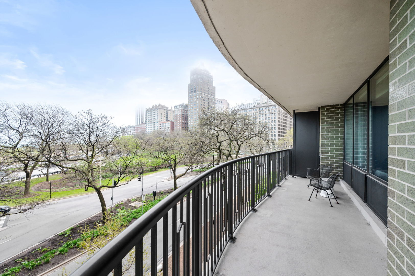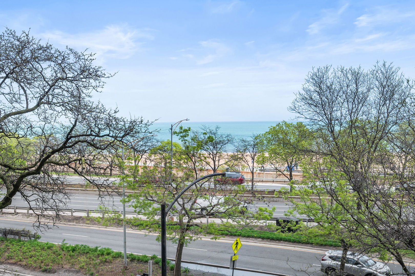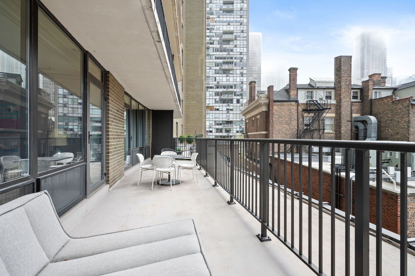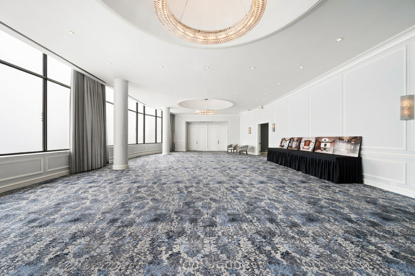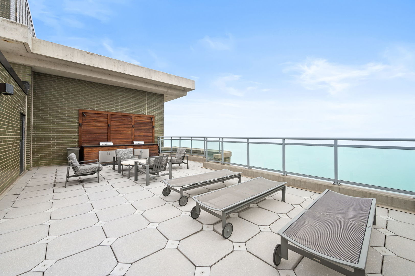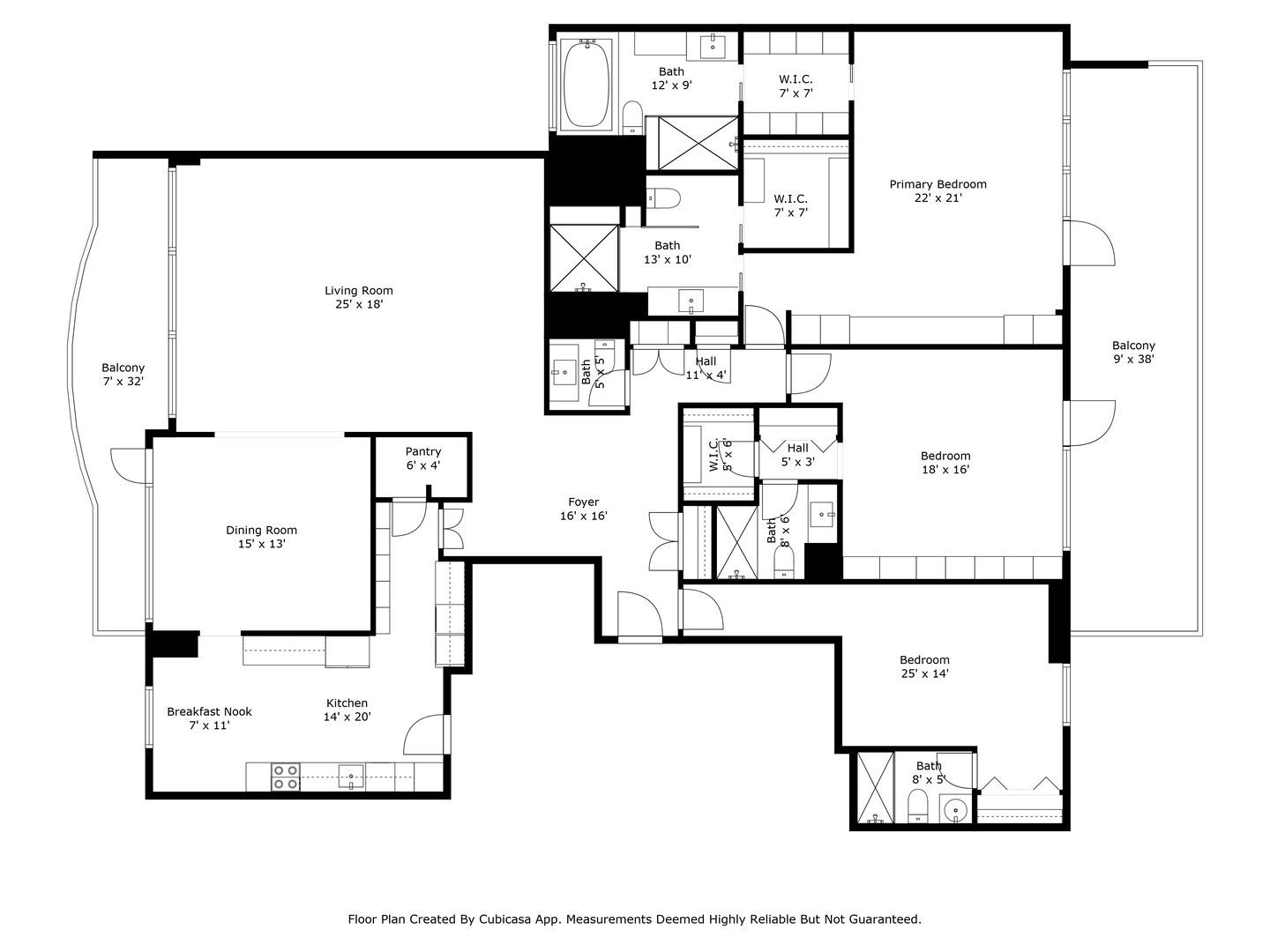Description
Experience elevated living and modern luxury in this impeccably designed 3-bedroom, 4.5-bath residence in the renowned Carlyle. Located in a premier full-service building in the prestigious Gold Coast, this home features lake and skyline views through floor-to-ceiling windows, flooding the space with natural light. Enjoy warmer weather on the east and lake facing front balcony and sunsets from a second, west facing balcony. Step inside to find a spacious layout offering generous room sizes with wide-plank hardwood floors in the living areas, carpeted bedrooms and a porcelain tiled kitchen. The eat-in chef’s kitchen boasts top-of-the-line appliances – Subzero, Wolf, Miele – sleek marble countertops and ample cabinet space. A luxurious primary suite offers dual baths, one with a soaking tub and custom closet cabinetry and the other with a steam shower and walk in closet. The secondary bedrooms are also all ensuite. Residents enjoy five-star amenities including 24-hour door staff, ballroom, fitness center, rooftop terrace, indoor pool, and valet parking. Located minutes from the Magnificent Mile and Oak Street shopping, and some of Chicago’s finest dining, this is Gold Coast living at its finest.
- Listing Courtesy of: Compass
Details
Updated on November 23, 2025 at 11:46 am- Property ID: MRD12357743
- Price: $1,749,000
- Property Size: 3000 Sq Ft
- Bedrooms: 3
- Bathrooms: 4
- Year Built: 1966
- Property Type: Condo
- Property Status: Active
- HOA Fees: 2689
- Parking Total: 2
- Parcel Number: 17032020611003
- Water Source: Public
- Sewer: Public Sewer
- Days On Market: 199
- Basement Bath(s): No
- Cumulative Days On Market: 199
- Tax Annual Amount: 2023.5
- Cooling: Central Air,Zoned
- Electric: Circuit Breakers
- Asoc. Provides: Heat,Air Conditioning,Water,Parking,Insurance,Doorman,TV/Cable,Exercise Facilities,Pool,Exterior Maintenance,Lawn Care,Scavenger,Snow Removal,Internet
- Appliances: Double Oven,Microwave,Dishwasher,High End Refrigerator,Washer,Dryer,Stainless Steel Appliance(s),Wine Refrigerator,Oven,Range Hood,Electric Cooktop
- Parking Features: Yes,Leased,Attached,Garage
- Room Type: No additional rooms
- Directions: Lake Shore between Bellevue and Cedar --enter driveway on Bellevue
- Association Fee Frequency: Not Required
- Living Area Source: Landlord/Tenant/Seller
- Elementary School: Ogden Elementary
- Middle Or Junior School: Ogden Elementary
- High School: Lincoln Park High School
- Township: North Chicago
- Bathrooms Half: 1
- ConstructionMaterials: Brick
- LeaseAmount: 175
- Asoc. Billed: Not Required
Address
Open on Google Maps- Address 1040 N Lake Shore
- City Chicago
- State/county IL
- Zip/Postal Code 60611
- Country Cook
Overview
- Condo
- 3
- 4
- 3000
- 1966
Mortgage Calculator
- Down Payment
- Loan Amount
- Monthly Mortgage Payment
- Property Tax
- Home Insurance
- PMI
- Monthly HOA Fees
