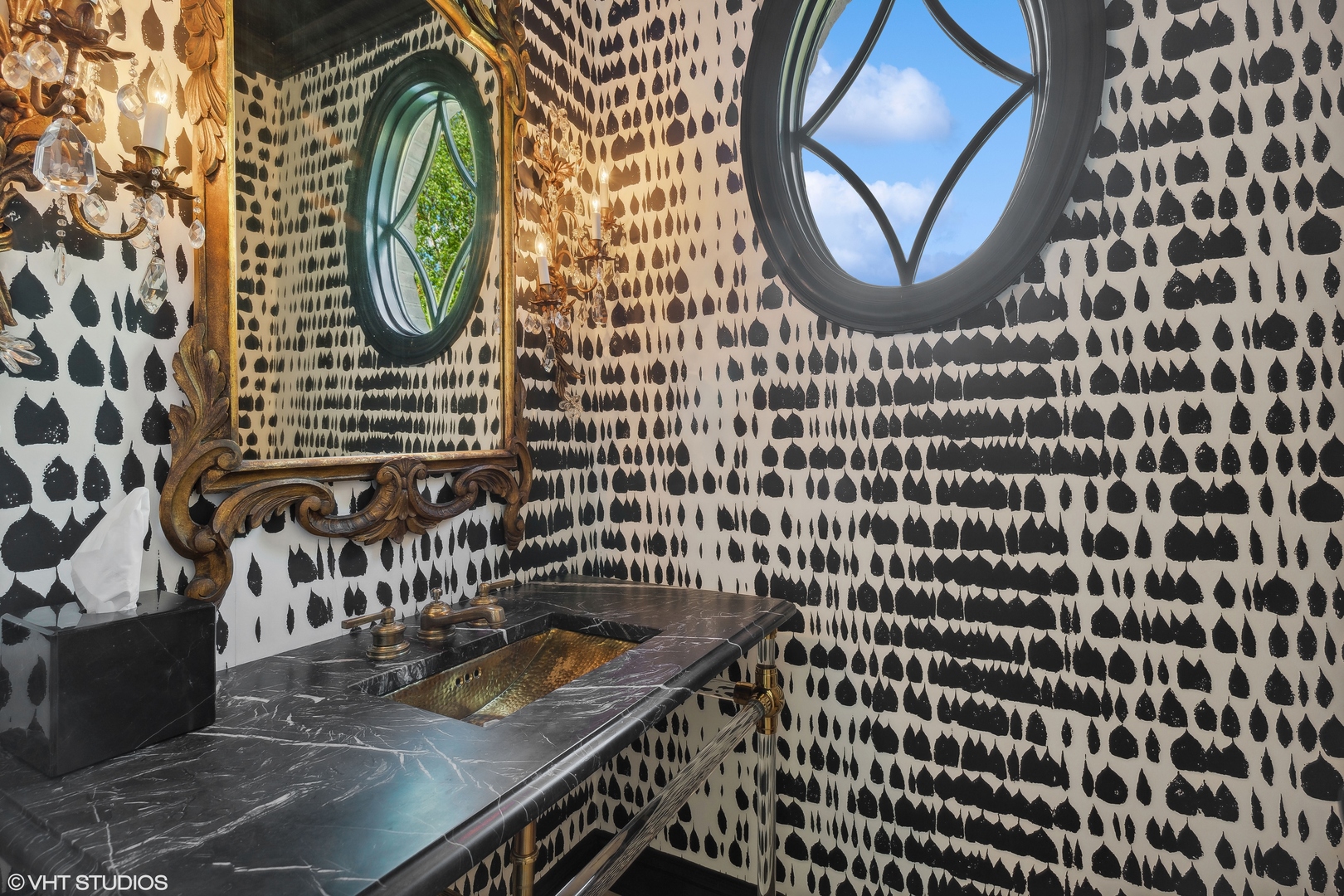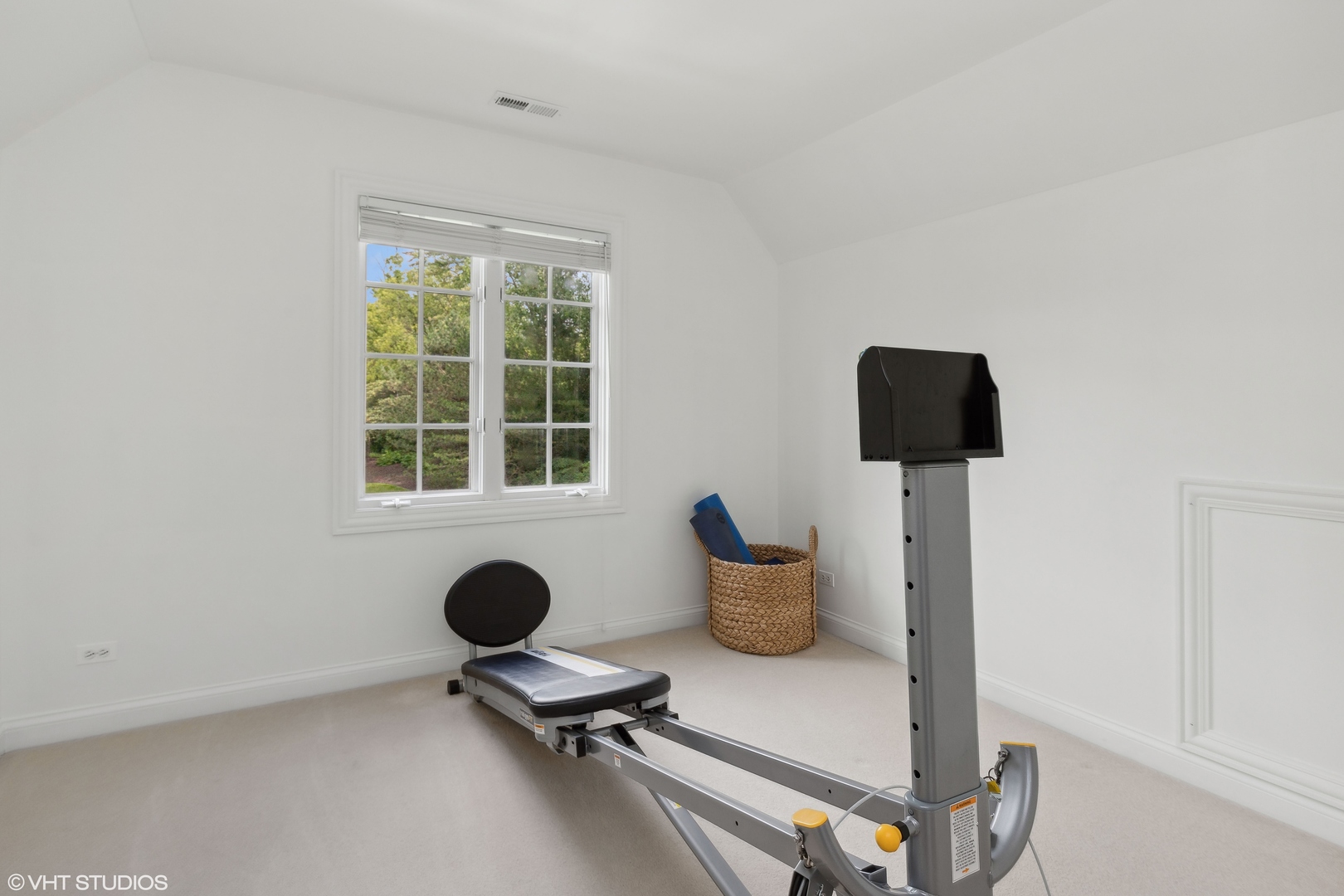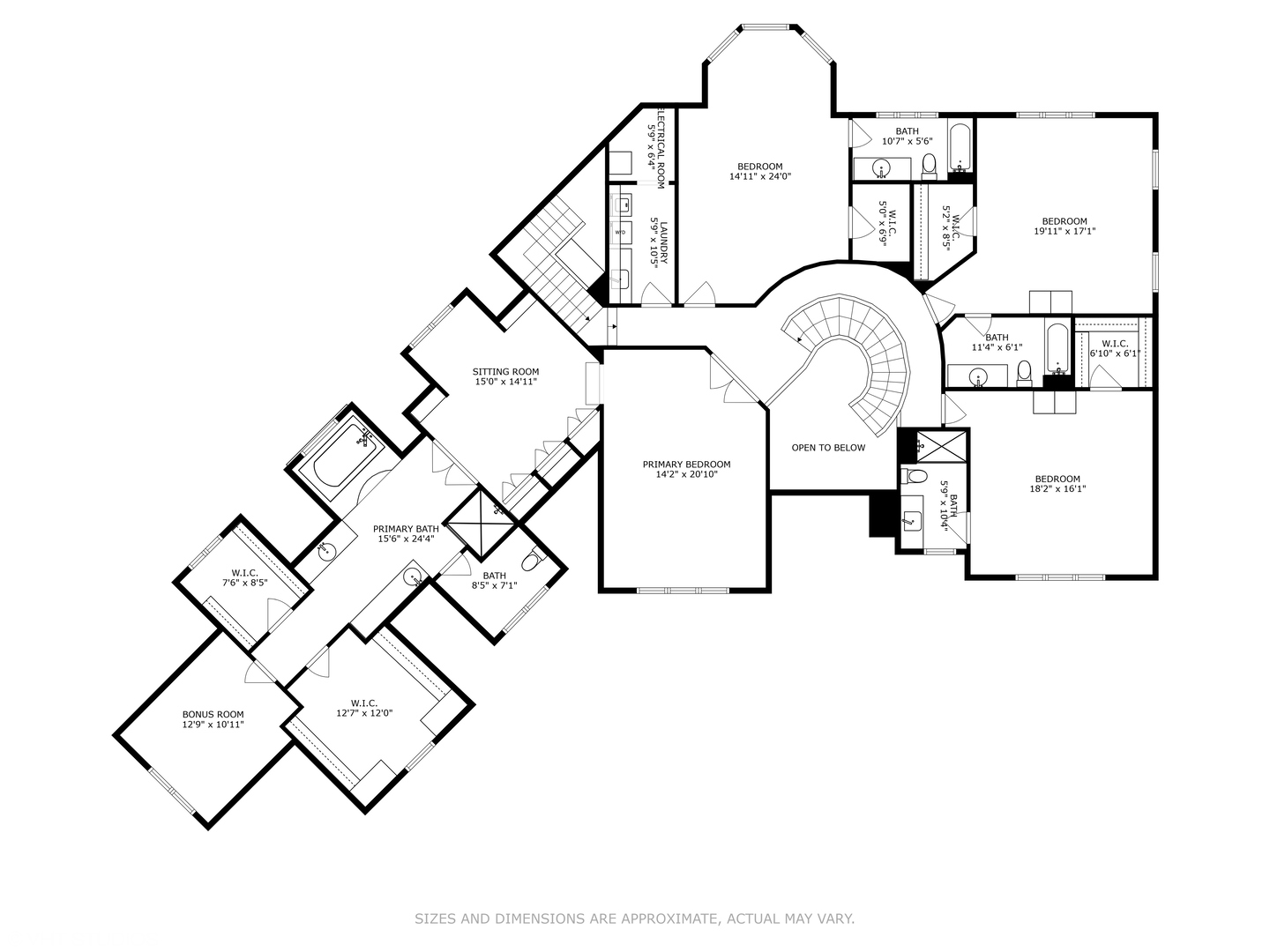Description
Home is being sold pursuant to a short sale. NEW Brava synthetic roof and gutters will be included and installed prior to closing! Exhibiting unparalleled style and sophistication, this exquisite home has undergone a stunning renovation by acclaimed interior designer Megan Winters. Ideally situated at the end of a quiet cul-de-sac, this distinguished residence is situated on 1.4 acres and has been masterfully reinvented inside and out. A crushed bluestone driveway and walkway lead you to the entrance. Upon entering the grand foyer, you are immediately captivated by the striking designer light fixtures, soaring ceilings, exquisite millwork, and a chic, timeless design. Perfect for entertaining, the first floor features multiple gracious rooms including a beautiful living room with a French limestone surround fireplace, an elegant dining room with wainscoting, and a grand family room with vaulted ceiling, fireplace, and French doors opening to the back patio and pergola. The centerpiece of the home is the phenomenal chef’s kitchen, extensively renovated in 2015 with Bona Fide cabinetry, an extra-thick marble island with seating, high-end appliances, and much more. Conveniently located off the 3-car heated garage is a renovated mudroom with cubbies and ample storage. Additionally, the first floor includes a separate den that can serve as a home office, library, or playroom. Two staircases lead to the second floor, where you’ll find 4 bedrooms, including an exceptional primary suite. The primary suite is a private retreat featuring a spacious sitting room, 2 walk-in closets, a luxurious primary bathroom, and an additional bonus room ideal as an office, exercise room, or additional closet space. Each of the three additional family bedrooms on the second floor boasts an ensuite bathroom and walk-in closet. The lower level of this remarkable home was fully finished in (year) and offers a large recreation room, a media room with fireplace, office, exercise room, 5th bedroom, and full bathroom. Step outside to the beautifully renovated outdoor space, featuring an expansive, fully fenced backyard, bluestone patio, pergola, and meticulously landscaped grounds offering complete privacy. Centrally located with easy access to shopping, restaurants, highways, and downtown Lake Forest, this stunning home truly offers the perfect blend of masterful design, functional flow, privacy, and convenience. Home is being sold “as-is” with no credits provided and no survey provided. All offers must have 100% Tax Proration, no survey provided, as is, and Short Sale Addendum to contract 8.0.
- Listing Courtesy of: @properties Christie's International Real Estate
Details
Updated on May 20, 2025 at 11:49 am- Property ID: MRD12345166
- Price: $1,975,000
- Property Size: 5635 Sq Ft
- Bedrooms: 4
- Bathrooms: 5
- Year Built: 2001
- Property Type: Single Family
- Property Status: Contingent
- HOA Fees: 300
- Parking Total: 3
- Parcel Number: 16064030540000
- Water Source: Lake Michigan
- Sewer: Public Sewer,Storm Sewer
- Architectural Style: Traditional
- Buyer Agent MLS Id: MRD878601
- Days On Market: 28
- Basement Bedroom(s): 1
- Purchase Contract Date: 2025-04-26
- Basement Bath(s): Yes
- Living Area: 1.4
- Fire Places Total: 3
- Cumulative Days On Market: 28
- Tax Annual Amount: 2444.45
- Roof: Shake
- Cooling: Central Air
- Electric: 200+ Amp Service
- Asoc. Provides: Other
- Appliances: Double Oven,Range,Microwave,Dishwasher,High End Refrigerator,Bar Fridge,Freezer,Washer,Dryer,Disposal,Stainless Steel Appliance(s),Wine Refrigerator,Oven,Range Hood,Humidifier
- Parking Features: On Site,Attached,Garage
- Room Type: Library,Breakfast Room,Mud Room,Foyer,Recreation Room,Media Room,Bedroom 5,Exercise Room,Office,Sitting Room
- Community: Curbs,Sidewalks,Street Lights,Street Paved
- Stories: 2 Stories
- Directions: Waukegan Rd S of RT 60, E on Westleigh, S on Yorktowne, W on Newcastle to #
- Buyer Office MLS ID: MRD87611
- Association Fee Frequency: Not Required
- Living Area Source: Estimated
- Elementary School: Everett Elementary School
- Middle Or Junior School: Deer Path Middle School
- High School: Lake Forest High School
- Township: West Deerfield
- Bathrooms Half: 2
- ConstructionMaterials: Brick,Synthetic Stucco
- Contingency: Attorney/Inspection
- Interior Features: Cathedral Ceiling(s),Walk-In Closet(s)
- Asoc. Billed: Not Required
Address
Open on Google Maps- Address 1041 Newcastle
- City Lake Forest
- State/county IL
- Zip/Postal Code 60045
- Country Lake
Overview
- Single Family
- 4
- 5
- 5635
- 2001
Mortgage Calculator
- Down Payment $395,000.00
- Loan Amount $1,580,000.00
- Monthly Mortgage Payment $10,511.78
- Property Tax $2,452.29
- Home Insurance $0.00
- Monthly HOA Fees $300.00























































