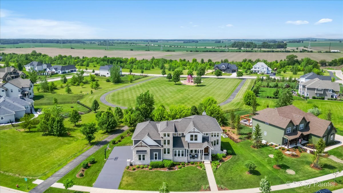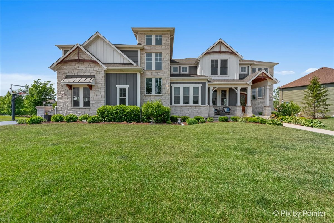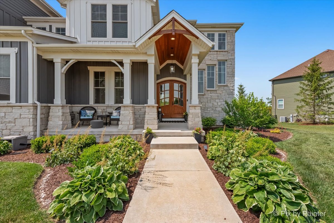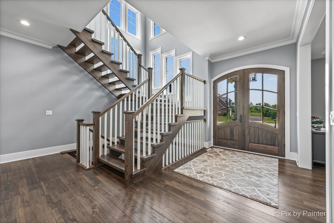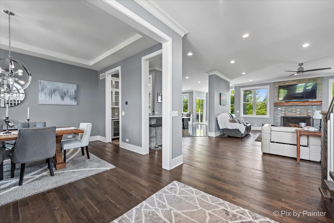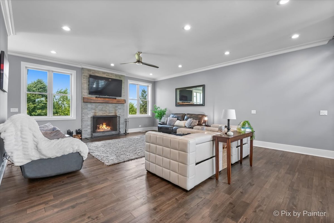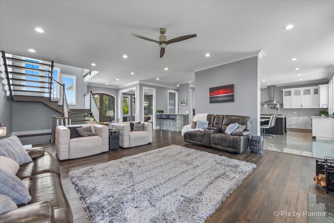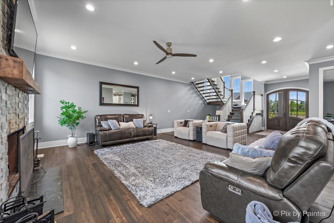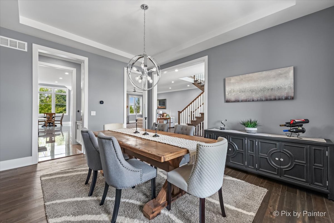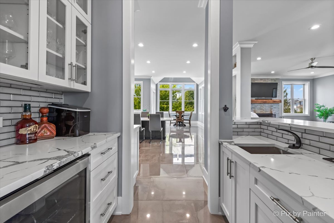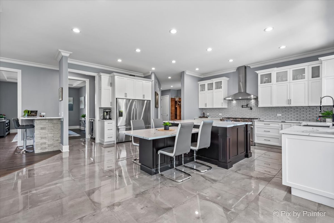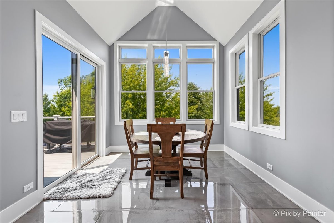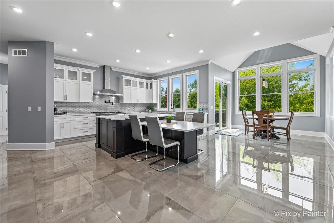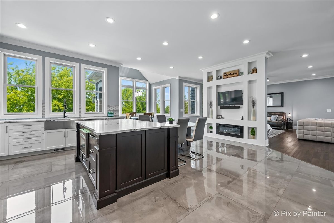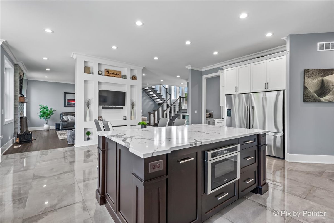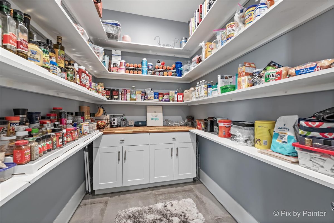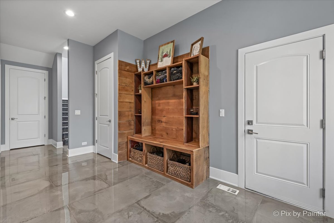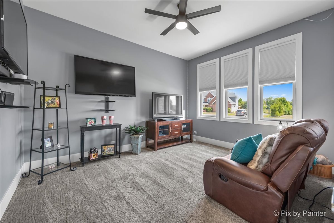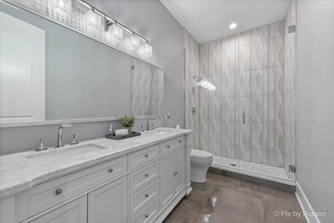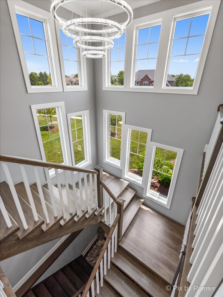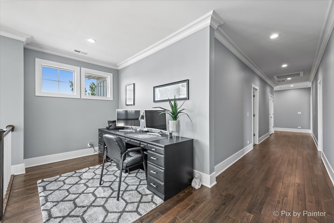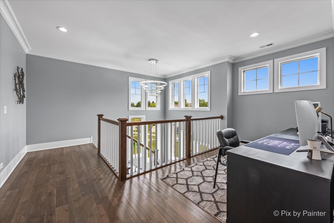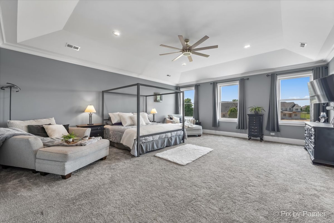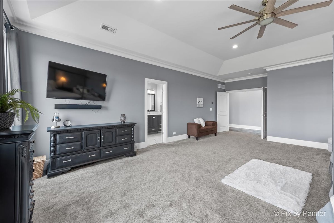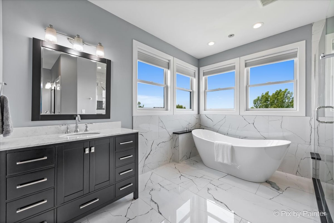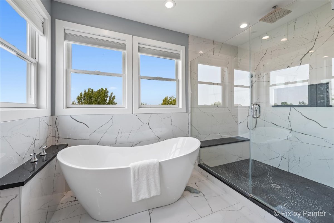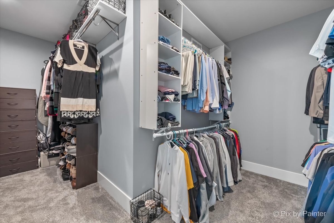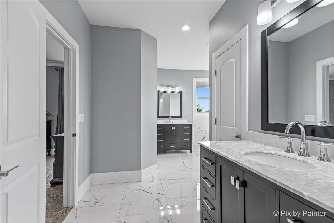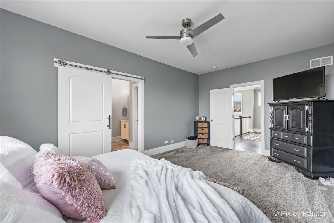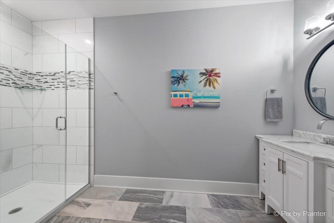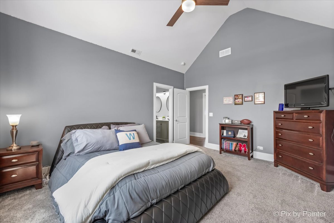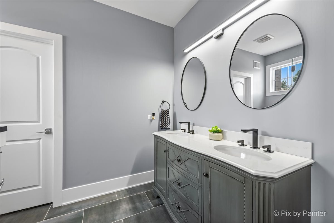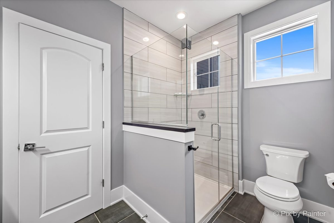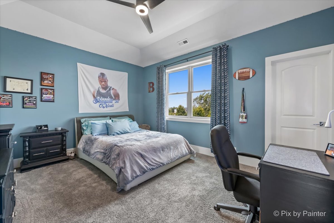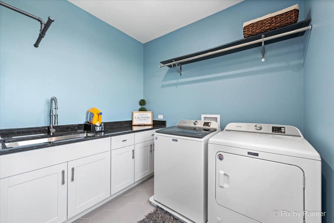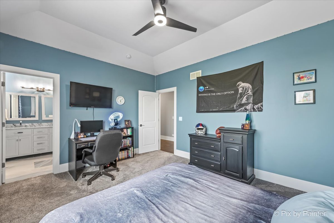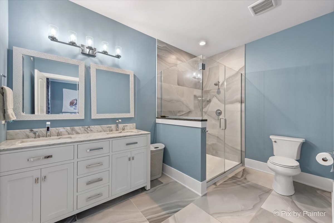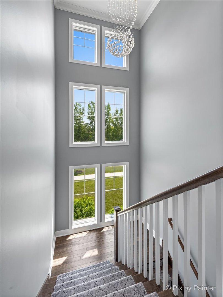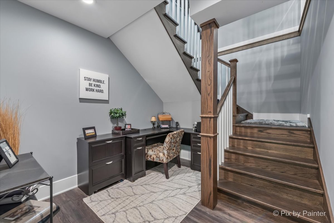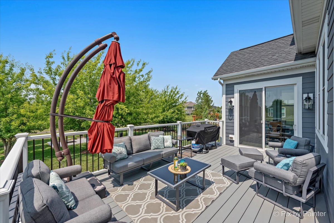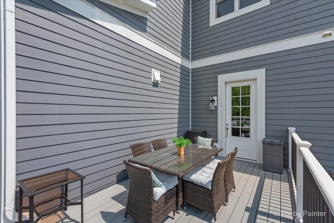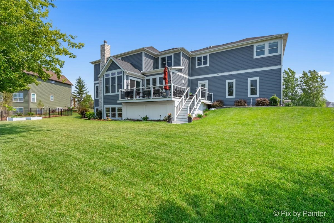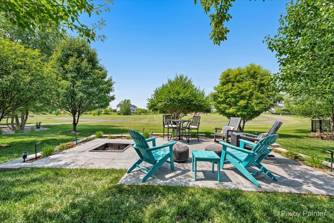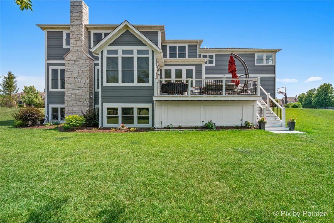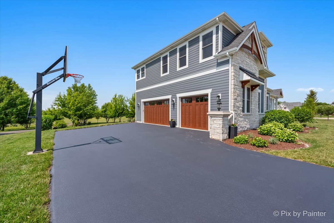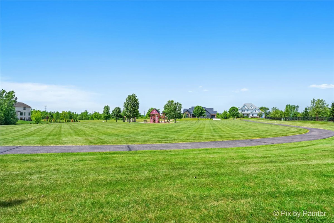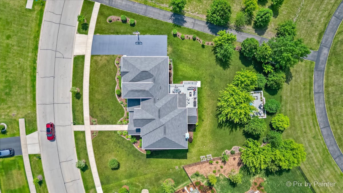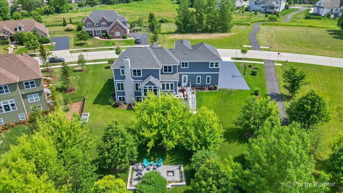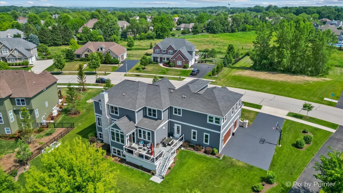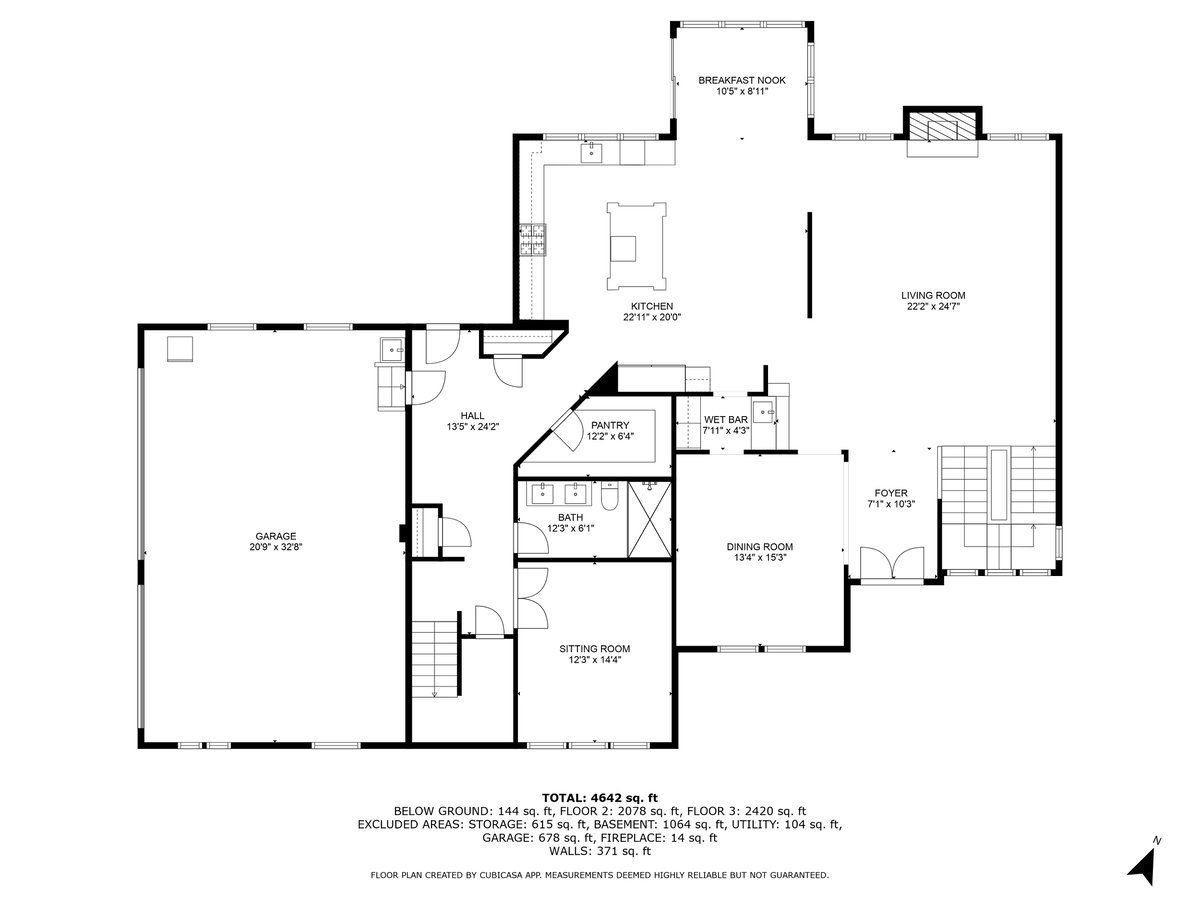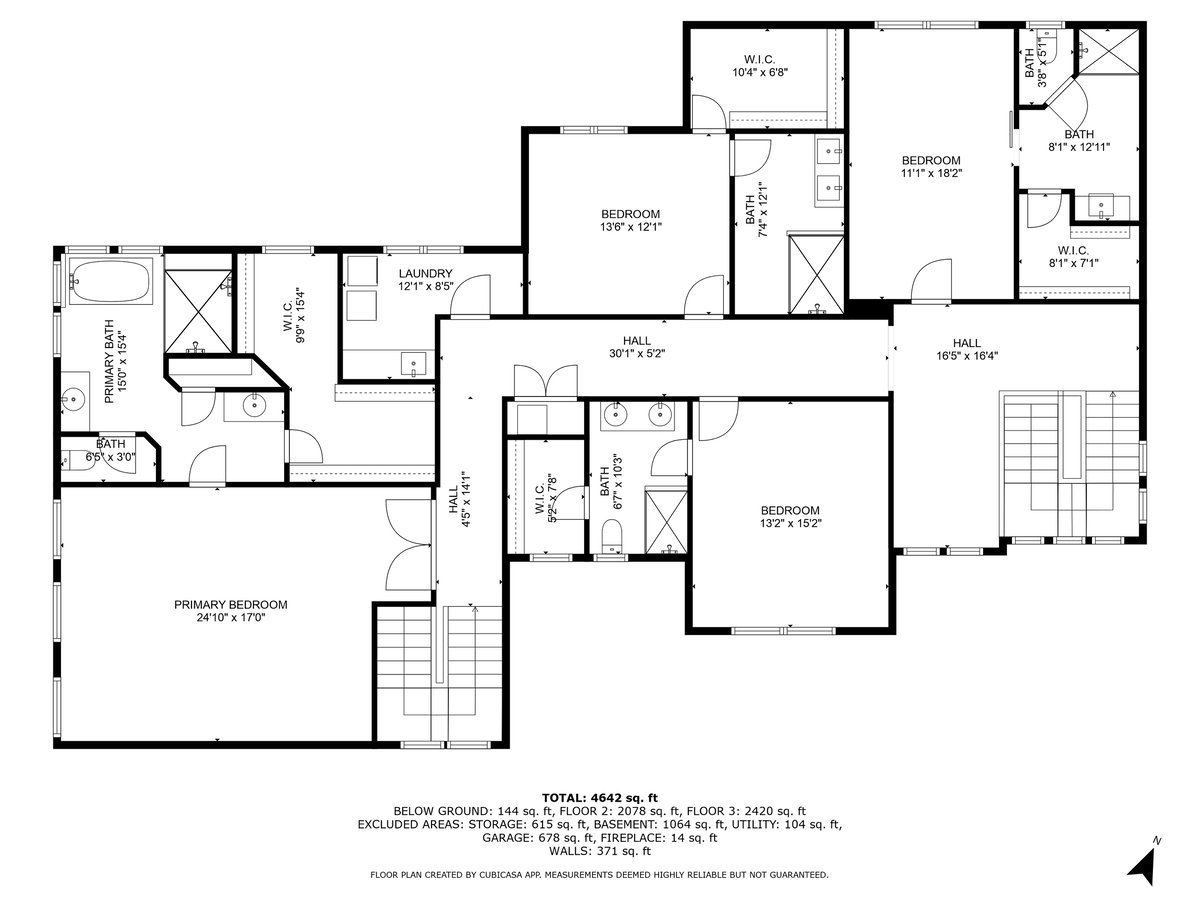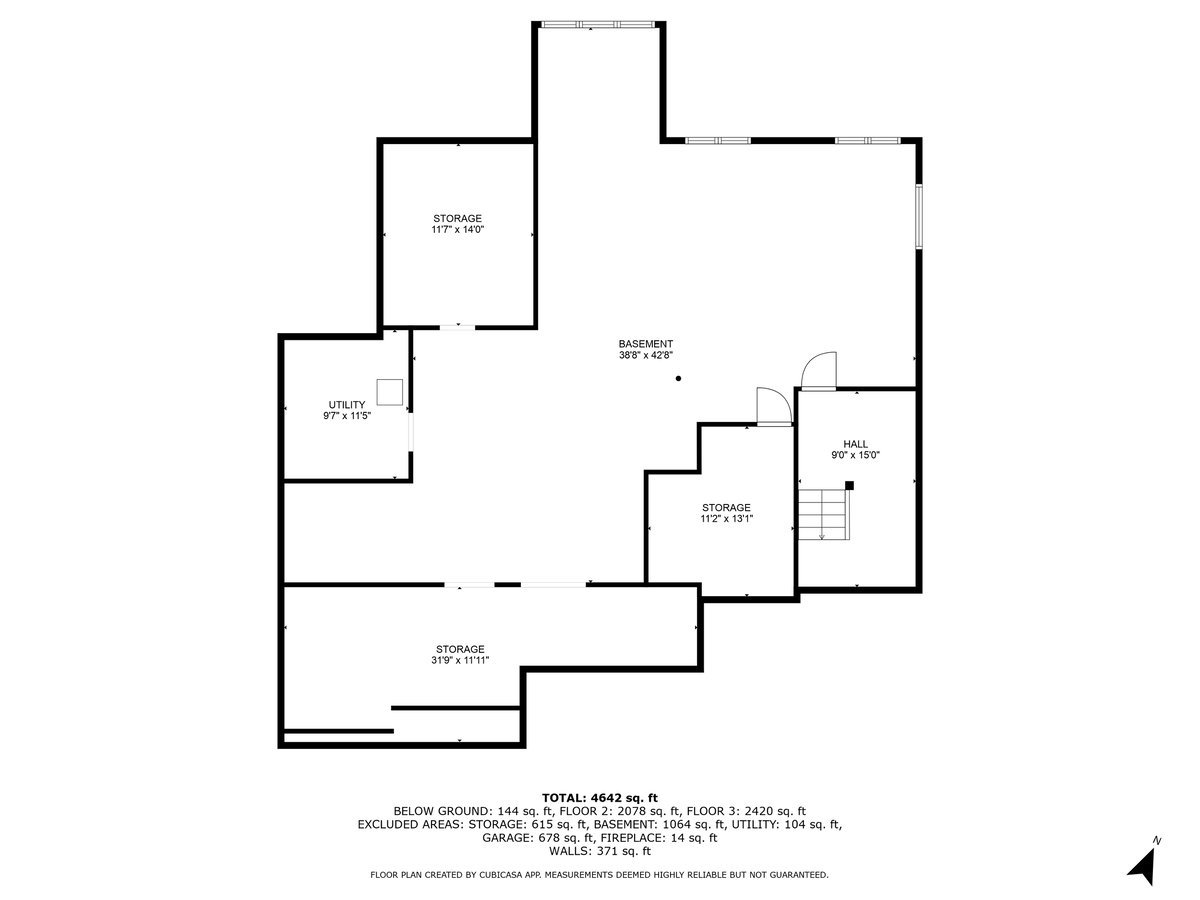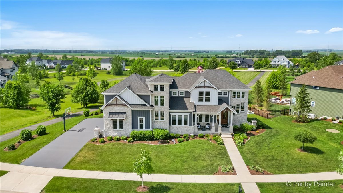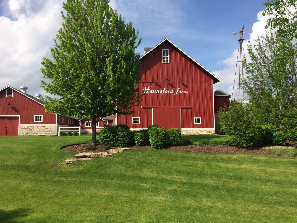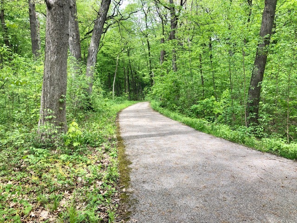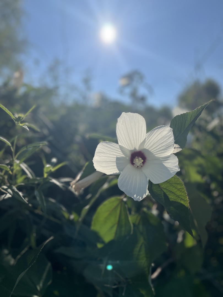Description
Go big and go home! Welcome to 1044 Redbud, an entertainer’s delight boasting modern flare, grand spaces, and a dash of rustic warmth. This open-concept design is adorned with awe-inspiring porcelain floors; a welcoming fireplace; floating staircase; and a magazine-worthy kitchen presenting stylish quartz, XL stainless appliances (double frig, convenient pot-filler, & epic 8-burner stove), and a fire feature giving hearth-room vibes. Taco Tuesday will never be the same. Other inspired features include an enormous primary suite with digital rain shower, a first-floor den adjacent to full bath (ideal in-law destination), custom barn wood cubbies, open loft w/ impressive lighting & window fenestration, a sunlit English basement w/ add’l 2000 ft2 of sheer potential, and a back yard oasis showcasing an elevated deck, park views, & campfire space for curating the perfect s’more with a glass of something festive. Time to elevate your life! *Check out the VIRTUAL TOUR!*
- Listing Courtesy of: Southwestern Real Estate, Inc.
Details
Updated on August 15, 2025 at 11:33 am- Property ID: MRD12438861
- Price: $979,900
- Property Size: 4701 Sq Ft
- Bedrooms: 4
- Bathrooms: 5
- Year Built: 2020
- Property Type: Single Family
- Property Status: Active
- HOA Fees: 660
- Parking Total: 3
- Parcel Number: 1404404014
- Water Source: Public
- Sewer: Public Sewer
- Architectural Style: Contemporary
- Days On Market: 10
- Basement Bath(s): No
- Living Area: 0.51
- Fire Places Total: 2
- Cumulative Days On Market: 10
- Tax Annual Amount: 2052.39
- Roof: Asphalt
- Cooling: Central Air
- Electric: 200+ Amp Service
- Asoc. Provides: Insurance
- Appliances: Double Oven,Microwave,Dishwasher,High End Refrigerator,Bar Fridge,Washer,Dryer,Disposal,Stainless Steel Appliance(s),Gas Cooktop,Humidifier
- Parking Features: Asphalt,Garage Door Opener,On Site,Garage Owned,Attached,Garage
- Room Type: Mud Room,Breakfast Room,Den,Pantry
- Community: Park,Lake,Sidewalks,Street Lights
- Stories: 2 Stories
- Directions: I-88 to 47 South to Merrill Rd to Wheatfield Rd E to Redbud Ln to home
- Association Fee Frequency: Not Required
- Living Area Source: Assessor
- Elementary School: John Shields Elementary School
- Middle Or Junior School: Harter Middle School
- High School: Kaneland High School
- Township: Sugar Grove
- ConstructionMaterials: Stone,Fiber Cement
- Interior Features: Cathedral Ceiling(s),Wet Bar,In-Law Floorplan,1st Floor Full Bath,Built-in Features,Walk-In Closet(s),Separate Dining Room,Pantry
- Subdivision Name: Hannaford Farm
- Asoc. Billed: Not Required
Address
Open on Google Maps- Address 1044 Redbud
- City Sugar Grove
- State/county IL
- Zip/Postal Code 60554
- Country Kane
Overview
- Single Family
- 4
- 5
- 4701
- 2020
Mortgage Calculator
- Down Payment
- Loan Amount
- Monthly Mortgage Payment
- Property Tax
- Home Insurance
- PMI
- Monthly HOA Fees
