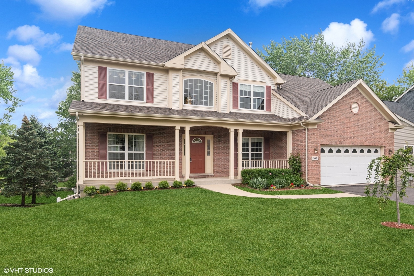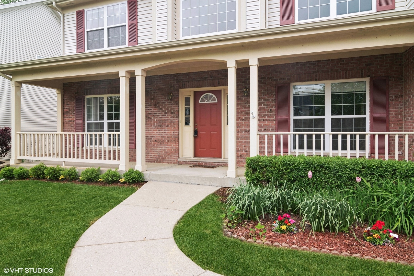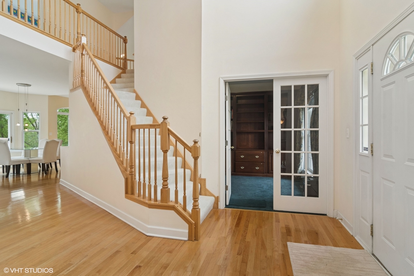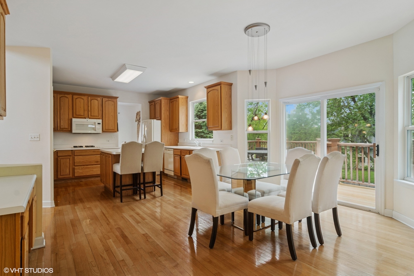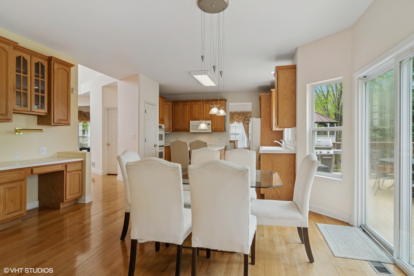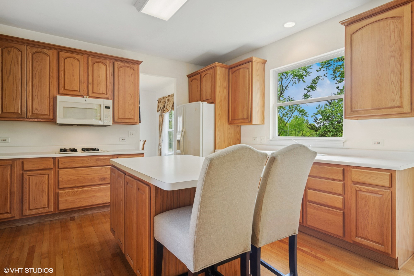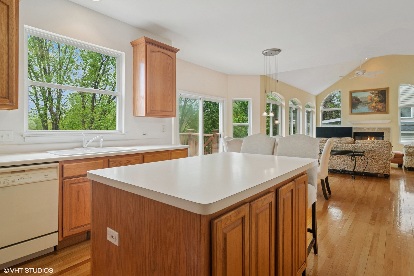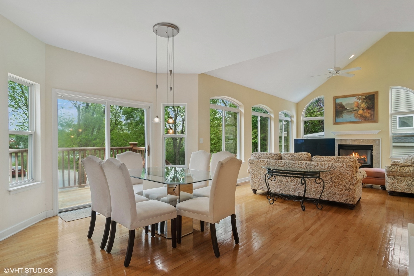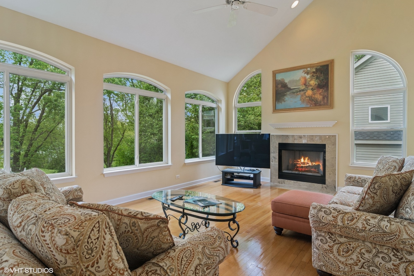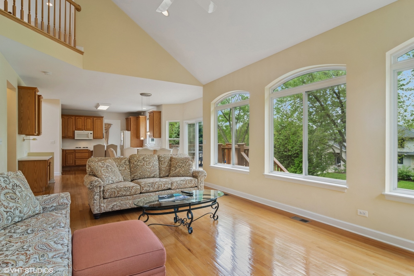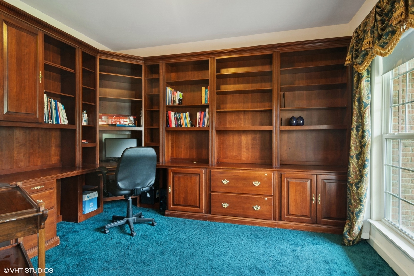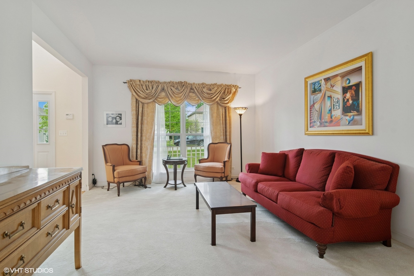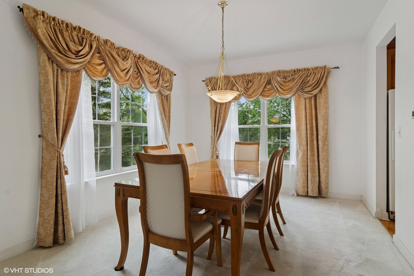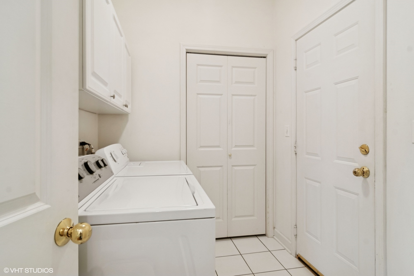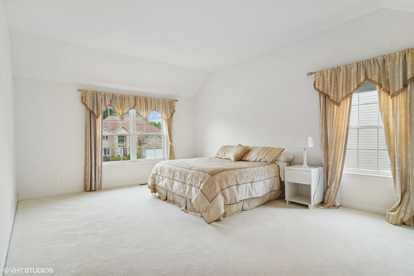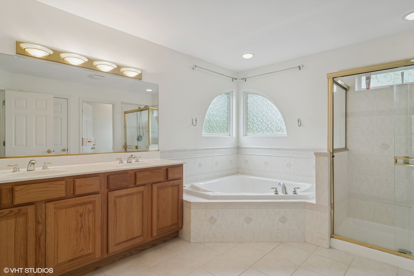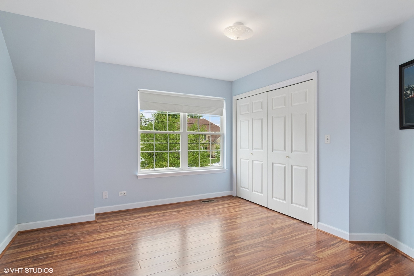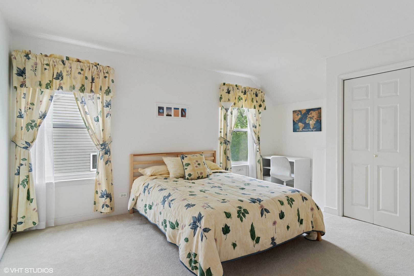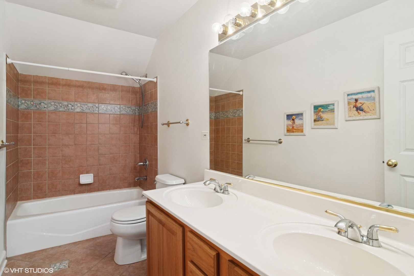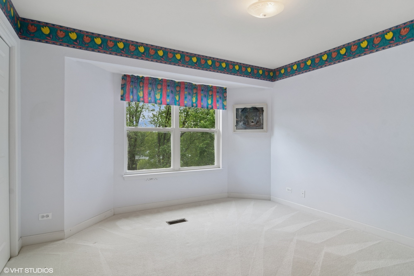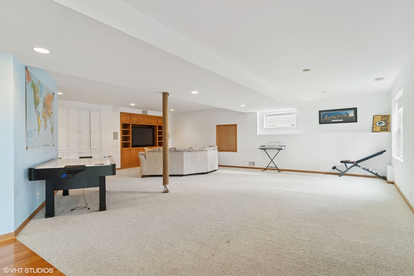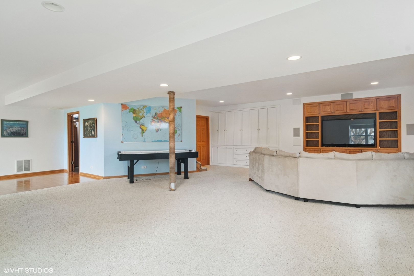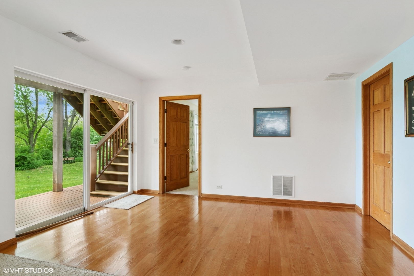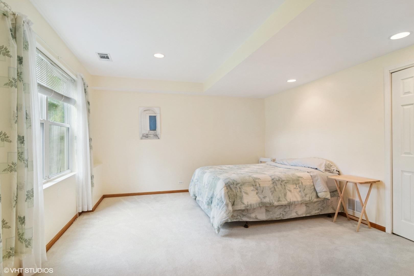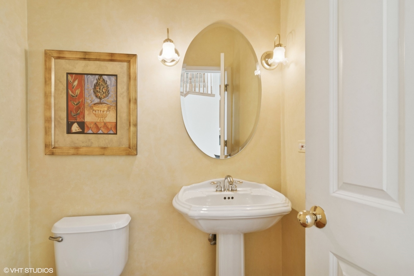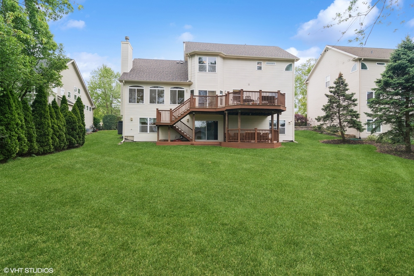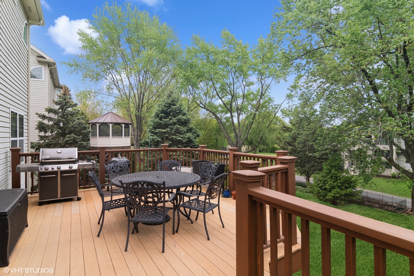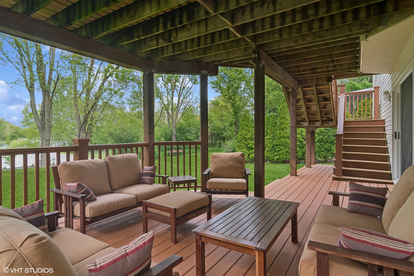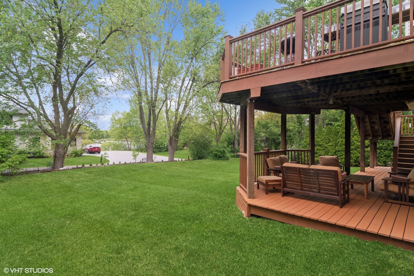Description
Nestled in a sidewalk community, this stunning custom home beautifully combines modern updates with an ideal location. As you step inside, you’re greeted by an inviting two-story foyer and soaring 9-foot ceilings on the main level, enhancing the sense of spaciousness throughout the home. The spacious private office/den, complete with French doors, provides the ideal workspace for those working from home. The bright living room boasts an abundance of windows that flood the space with natural light, seamlessly flowing into the formal dining room-perfect for entertaining friends and family. The heart of the home is the open-concept kitchen, featuring an ample amount of 42′ oak cabinetry, generous counter space, and an island that offers both extra storage and casual seating. With room for an eat-in kitchen table, this space caters to everyone’s needs. Adjoining the kitchen is the vaulted family room, where you’ll find more windows providing stunning views of the community pond and bringing in an array of sunshine. Enjoy evenings around the stone fireplace during the cooler months. Step outside onto your composite deck, where you can unwind and soak in the serene surroundings after a long day. The attached 2.5-car garage conveniently connects to a mudroom/drop zone, offering easy access for the busy lifestyle. As you ascend to the second level, you’ll discover your primary suite, complete with a tray ceiling, a generous walk-in closet and a private bathroom featuring double sinks, a jacuzzi tub, and a separate walk-in shower. Three additional bedrooms and another full bath complete this level, offering plenty of space for family or guests. But that’s not all! The full finished walk-out basement adds even more value with a fifth bedroom, a built-in entertainment center, and endless additional living space-ideal for a game room, gym, or guest suite. Step out onto your second patio with composite decking and enjoy your private backyard oasis. Recent updates include: roof (’23), gutters (’23), water heater (’25), A/C (’15), and furnace (’15). Located just steps from local parks, the YMCA, schools, and a quick drive to downtown Palatine, which offers Metra access, dining, nightlife, and more, this home truly has it all.
- Listing Courtesy of: @properties Christie�s International Real Estate
Details
Updated on January 7, 2026 at 2:26 am- Property ID: MRD12456096
- Price: $735,000
- Property Size: 3033 Sq Ft
- Bedrooms: 4
- Bathrooms: 2
- Year Built: 2000
- Property Type: Single Family
- Property Status: Contingent
- Parking Total: 2
- Parcel Number: 02093070110000
- Water Source: Public
- Sewer: Public Sewer
- Buyer Agent MLS Id: MRD263936
- Days On Market: 126
- Basement Bedroom(s): 1
- Purchase Contract Date: 2025-12-10
- Basement Bath(s): No
- Living Area: 0.28
- Fire Places Total: 1
- Cumulative Days On Market: 126
- Tax Annual Amount: 1058.22
- Roof: Asphalt
- Cooling: Central Air
- Asoc. Provides: None
- Appliances: Double Oven,Microwave,Dishwasher,Refrigerator,Washer,Dryer,Disposal,Cooktop
- Parking Features: Asphalt,Garage Door Opener,Yes,Garage Owned,Attached,Garage
- Room Type: Bedroom 5,Eating Area,Office,Recreation Room,Storage,Foyer,Walk In Closet
- Community: Park,Lake,Curbs,Sidewalks,Street Lights,Street Paved
- Stories: 2 Stories
- Directions: Northwest Hwy, West of Quentin, to Palos. North on Palos to 1048.
- Buyer Office MLS ID: MRD27433
- Association Fee Frequency: Not Required
- Living Area Source: Assessor
- Elementary School: Gray M Sanborn Elementary School
- Middle Or Junior School: Walter R Sundling Middle School
- High School: Palatine High School
- Township: Palatine
- Bathrooms Half: 1
- ConstructionMaterials: Vinyl Siding,Brick
- Contingency: Attorney/Inspection
- Interior Features: Cathedral Ceiling(s),Walk-In Closet(s)
- Asoc. Billed: Not Required
Address
Open on Google Maps- Address 1048 N Palos
- City Palatine
- State/county IL
- Zip/Postal Code 60067
- Country Cook
Overview
- Single Family
- 4
- 2
- 3033
- 2000
Mortgage Calculator
- Down Payment
- Loan Amount
- Monthly Mortgage Payment
- Property Tax
- Home Insurance
- PMI
- Monthly HOA Fees
