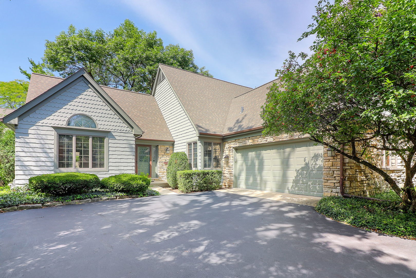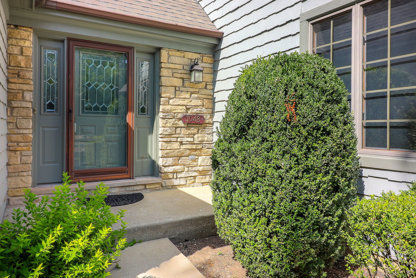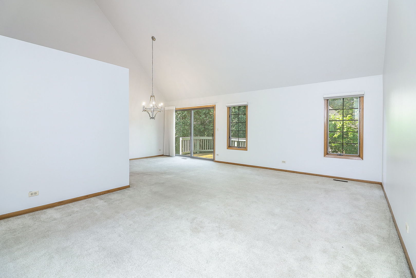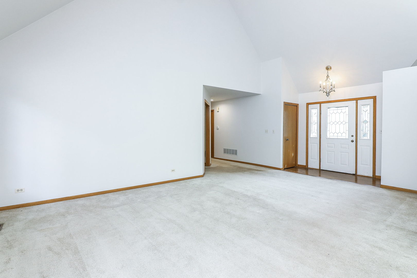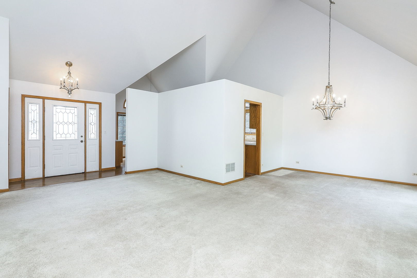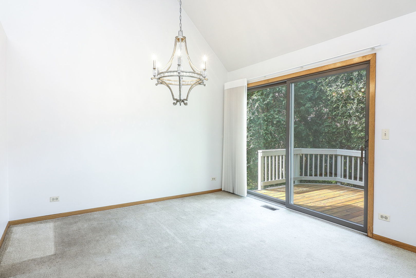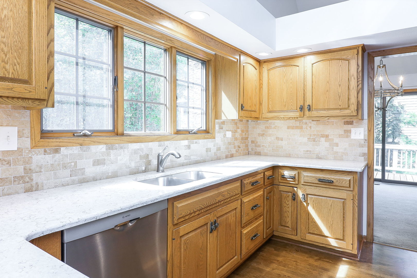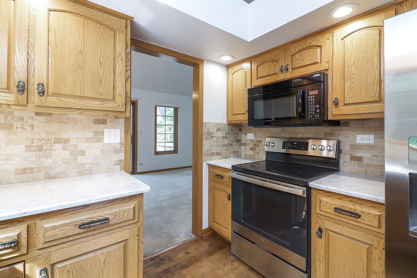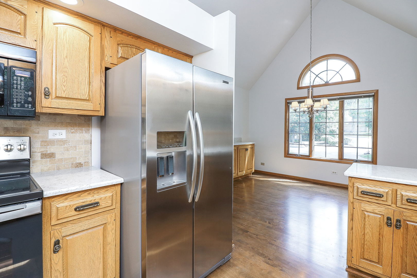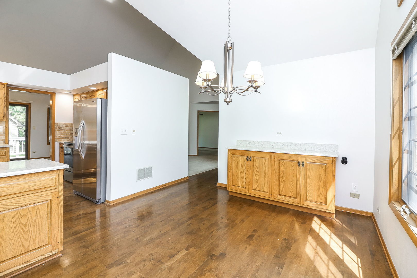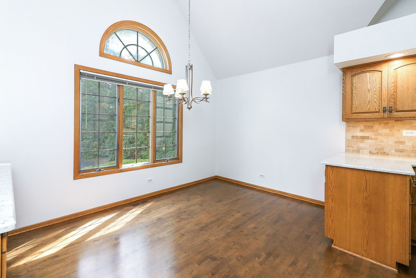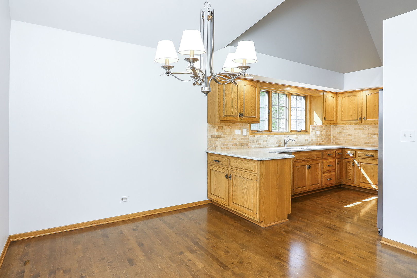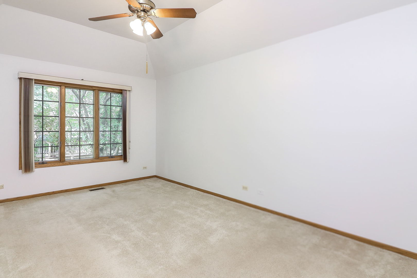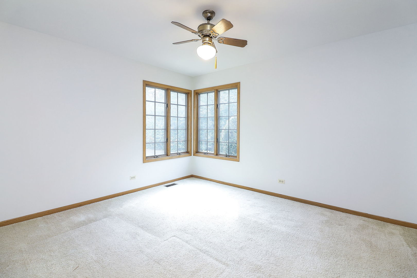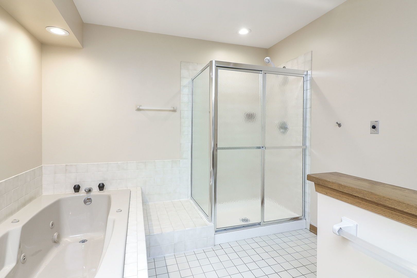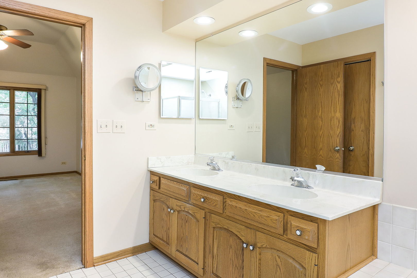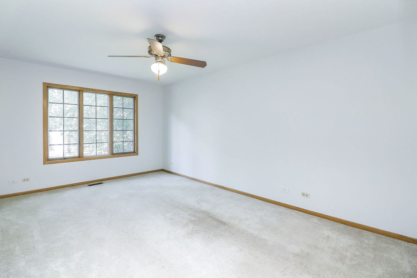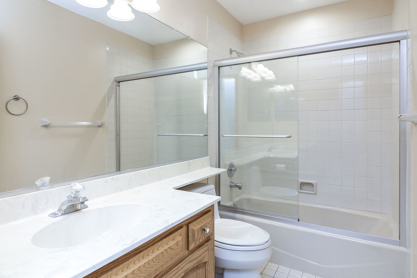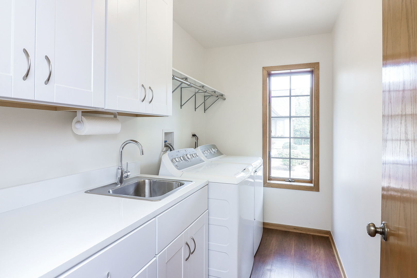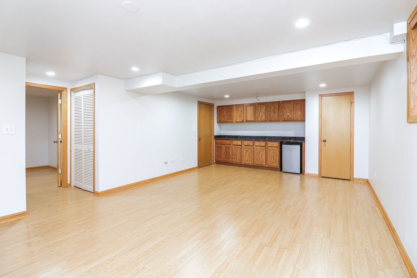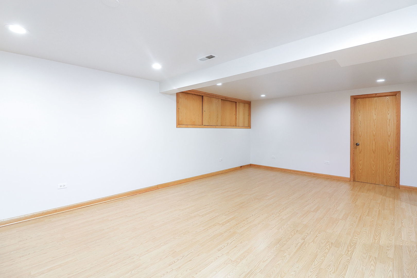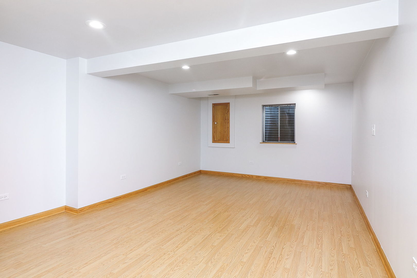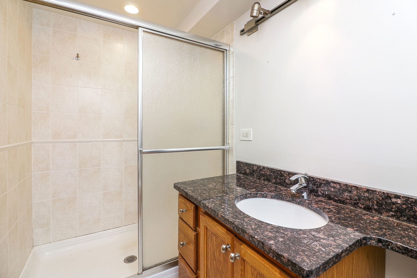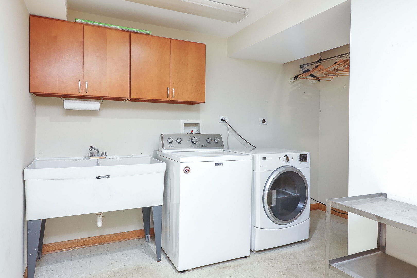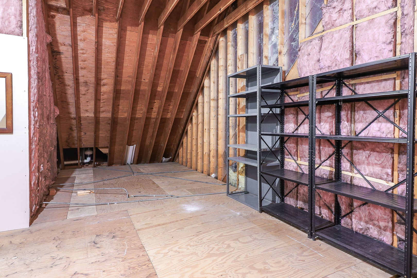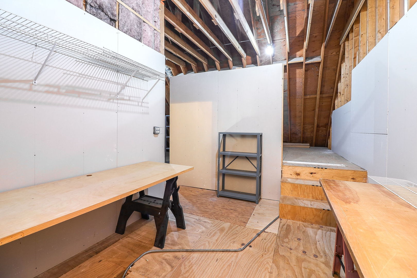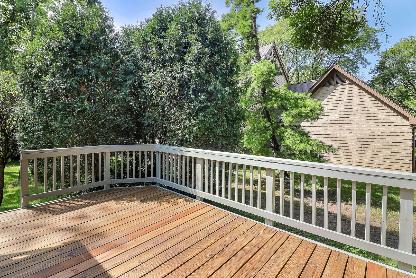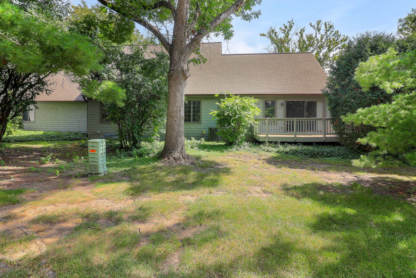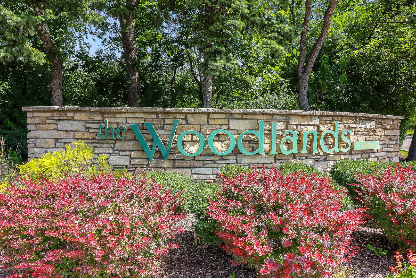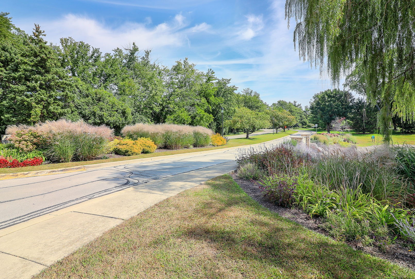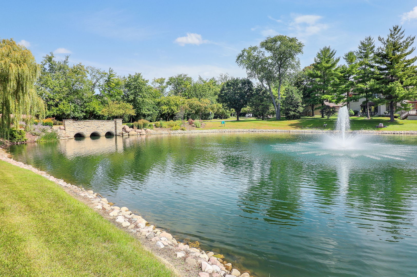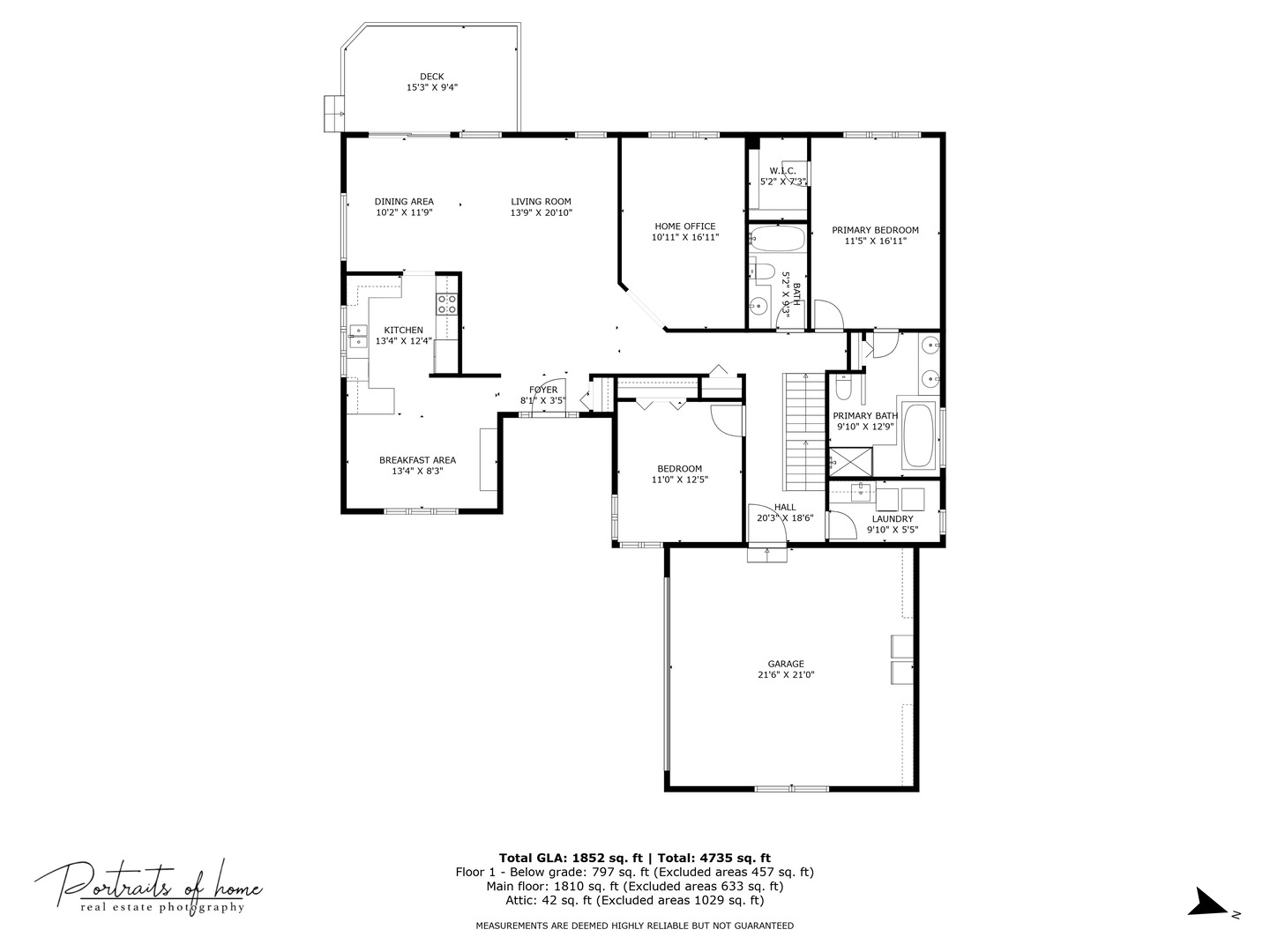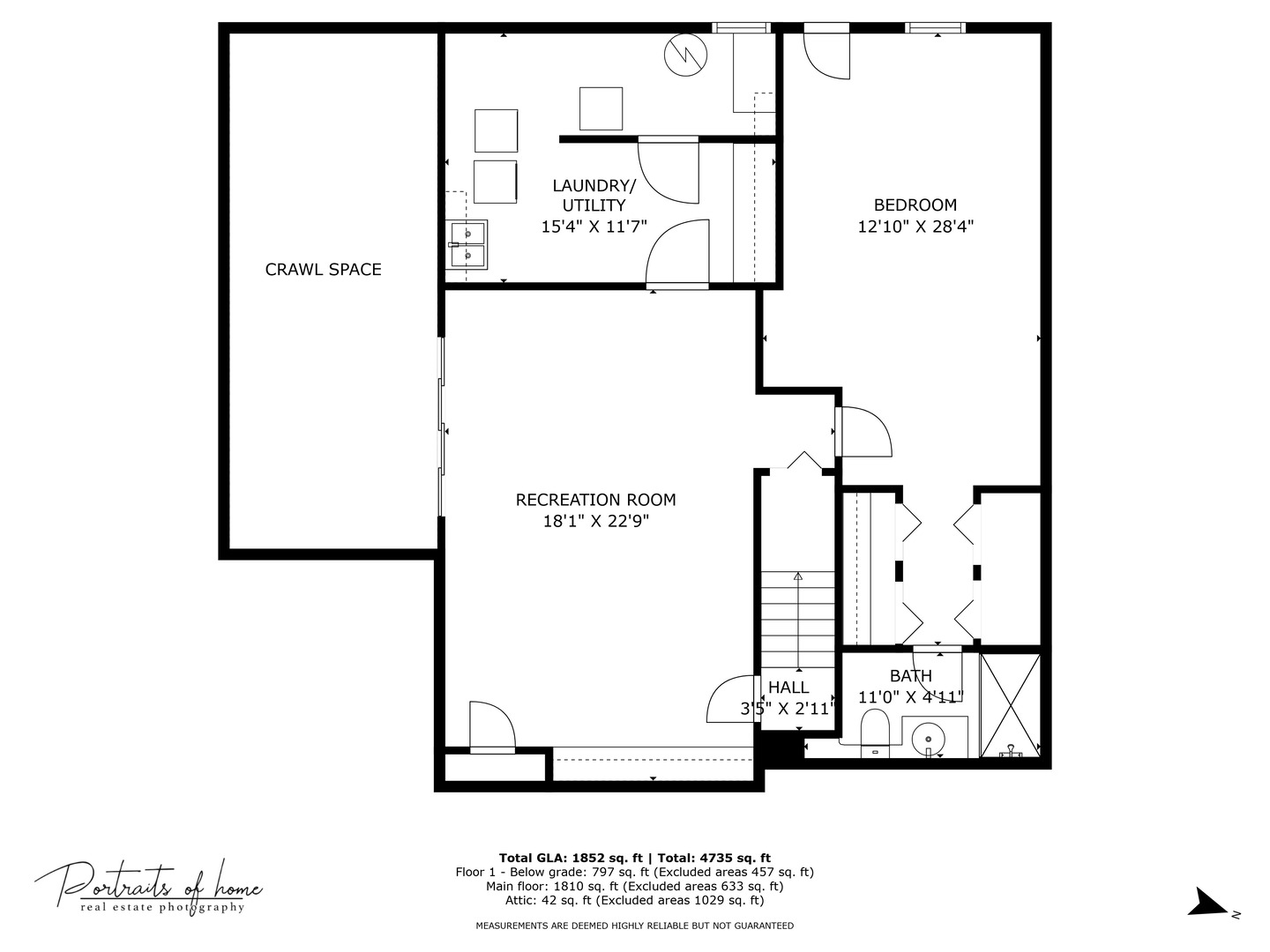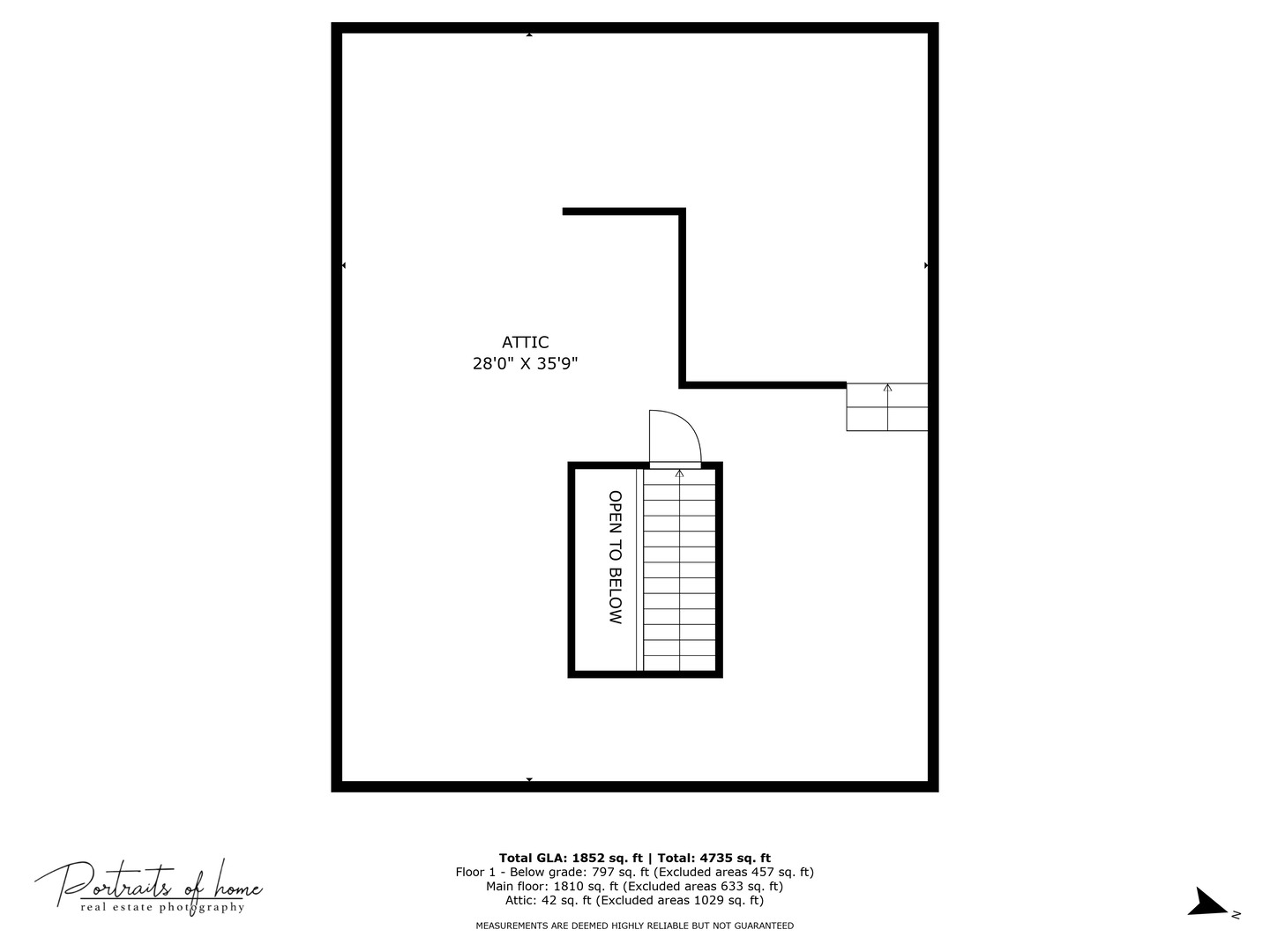Description
Incredible value in Darien! This end-unit ranch-style 2.1 bedroom + office townhome is brimming with features and flexibility. 2025 refresh includes interior paint, professionally cleaned duct work and carpeting, plus the deck has been rebuilt and painted. Kitchen and wood floors updated in ~2015. You’ll love the spacious 2.5-car attached garage, vaulted ceilings, large primary bathroom and walk-in closet, and main-level laundry room designed by an architect and featuring luxury plank vinyl flooring. The finished basement is perfect for extended guests and multi-generational living, complete with a bedroom, full bathroom, built-in cabinetry with refrigerator, utility/laundry room and rec room. Need even more space? The unfinished walk-up attic offers so many possibilities – art studio, play room, office… sky’s the limit! Great location, close to transit, retail, recreation, abundant green spaces, and the elementary school. Darien: A Nice Place to Live. Move Confidently.
- Listing Courtesy of: Berkshire Hathaway HomeServices Chicago
Details
Updated on September 12, 2025 at 7:55 pm- Property ID: MRD12437633
- Price: $425,000
- Property Size: 2607 Sq Ft
- Bedrooms: 2
- Bathrooms: 3
- Year Built: 1987
- Property Type: Single Family
- Property Status: New
- HOA Fees: 371
- Parking Total: 4.5
- Parcel Number: 0922301105
- Water Source: Public
- Sewer: Public Sewer
- Days On Market: 1
- Basement Bedroom(s): 1
- Basement Bath(s): Yes
- Cumulative Days On Market: 1
- Tax Annual Amount: 737.08
- Roof: Asphalt
- Cooling: Central Air
- Electric: 200+ Amp Service
- Asoc. Provides: Insurance,Exterior Maintenance,Lawn Care,Snow Removal
- Appliances: Range,Microwave,Dishwasher,Refrigerator,Washer,Dryer,Disposal,Humidifier
- Parking Features: Asphalt,Garage Door Opener,On Site,Garage Owned,Attached,Driveway,Owned,Garage
- Room Type: Breakfast Room,Office,Attic,Recreation Room,Foyer,Utility Room-Lower Level,Walk In Closet,Deck
- Directions: Cass Avenue, east on Tall Pine Drive, east on Bavarian Lane, north on Woodbine Lane.
- Association Fee Frequency: Not Required
- Living Area Source: Plans
- Elementary School: Mark Delay School
- Middle Or Junior School: Eisenhower Junior High School
- High School: Hinsdale South High School
- Township: Downers Grove
- ConstructionMaterials: Cedar,Stone
- Interior Features: Cathedral Ceiling(s),1st Floor Bedroom,In-Law Floorplan,1st Floor Full Bath,Storage,Built-in Features,Walk-In Closet(s),Beamed Ceilings,Open Floorplan
- Subdivision Name: Woodlands
- Asoc. Billed: Not Required
Address
Open on Google Maps- Address 1048 WOODBINE
- City Darien
- State/county IL
- Zip/Postal Code 60561
- Country DuPage
Overview
- Single Family
- 2
- 3
- 2607
- 1987
Mortgage Calculator
- Down Payment
- Loan Amount
- Monthly Mortgage Payment
- Property Tax
- Home Insurance
- PMI
- Monthly HOA Fees
