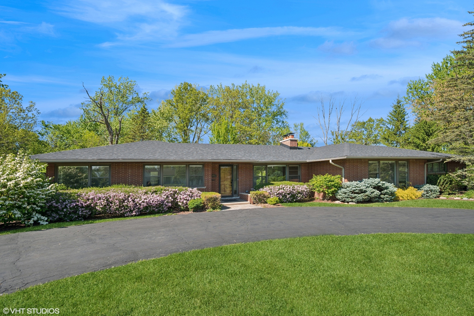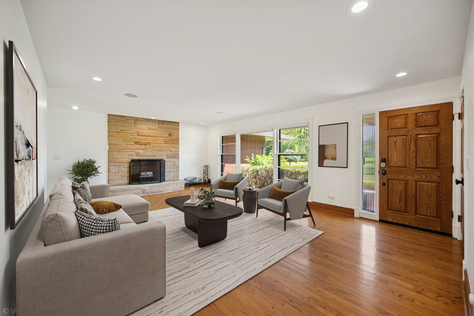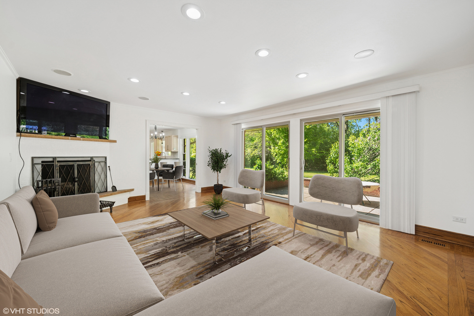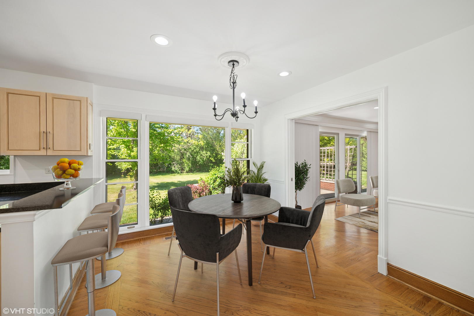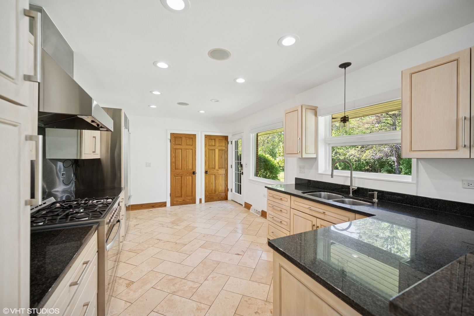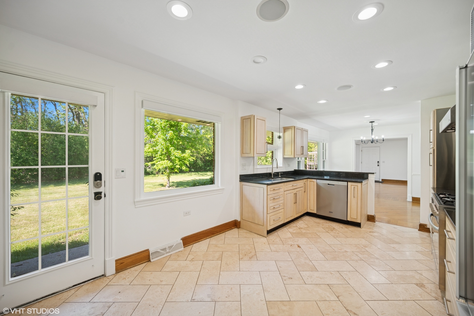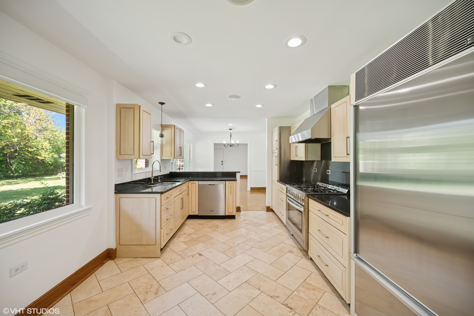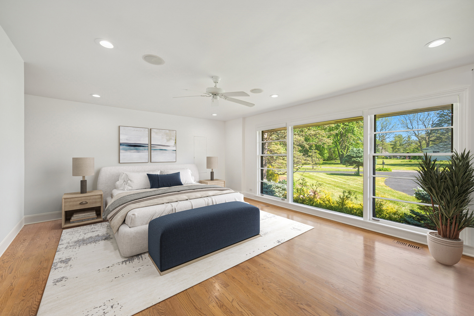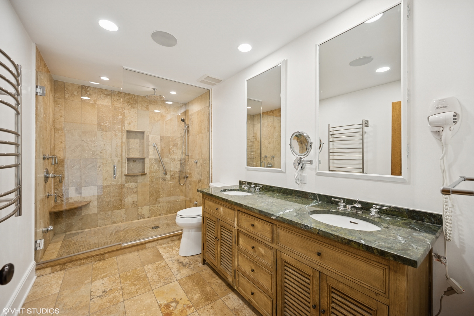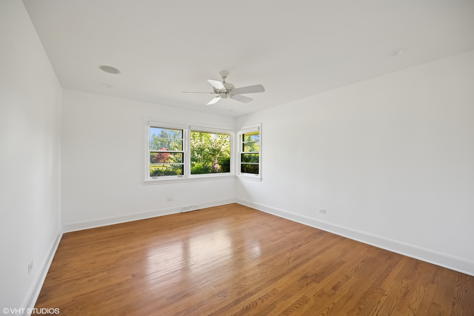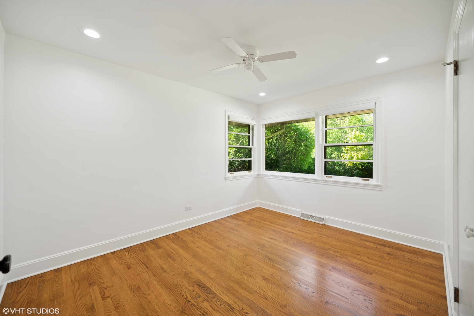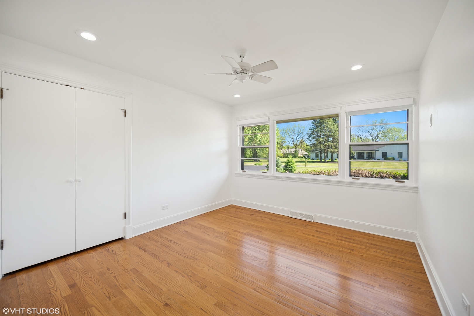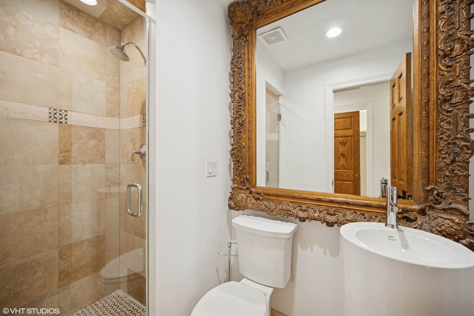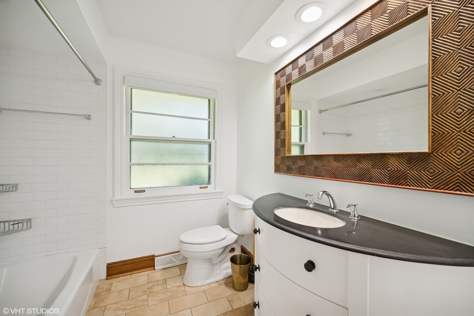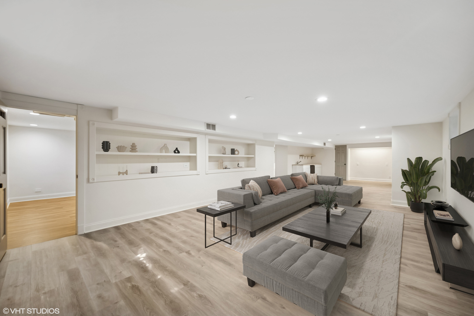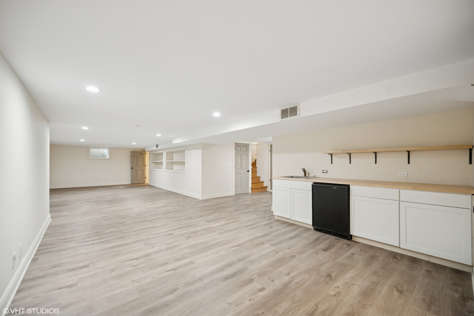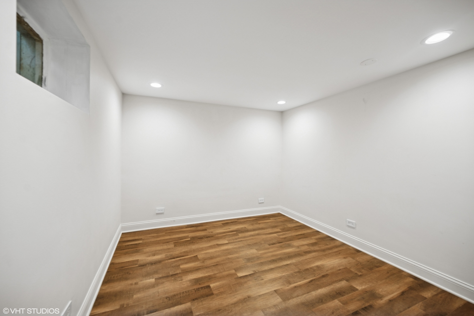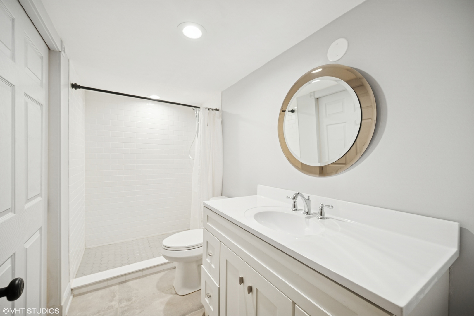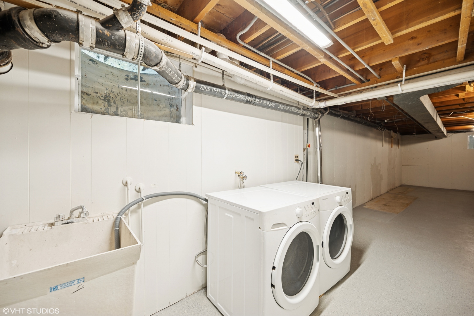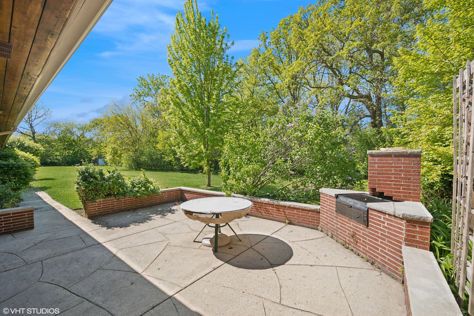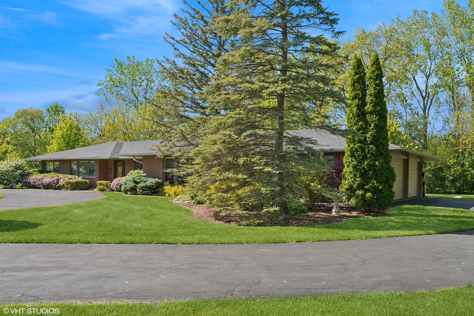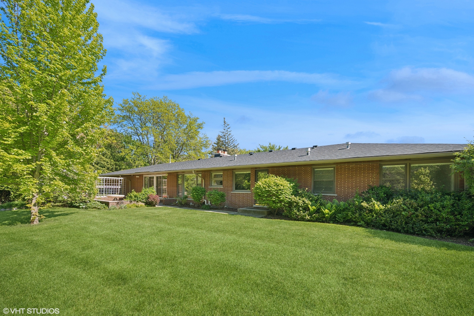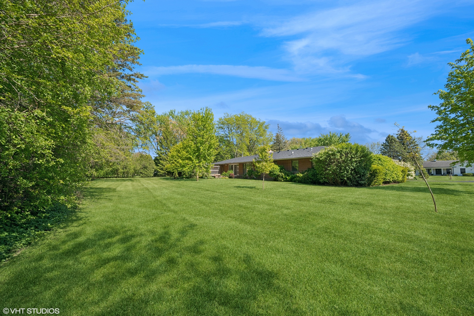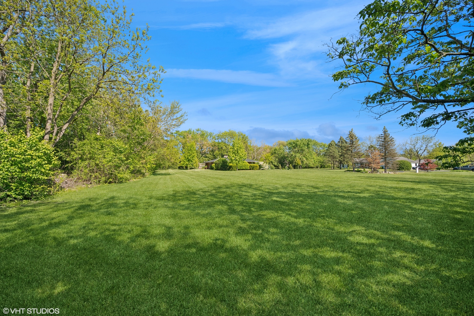Description
Set on a serene and private 1.5-acre lot, this stunning brick ranch offers the perfect blend of comfort, style, and functionality. With 4 spacious bedrooms, 4 full bathrooms, and a 4-car garage, there’s plenty of room for everyone-and everything. Natural light pours in through walls of windows, creating a bright and inviting atmosphere. The living room boasts a cozy fireplace, while the gourmet eat-in kitchen is equipped with granite countertops and stainless steel appliances. A comfortable family room opens to the backyard patio, complete with a built-in outdoor grill-ideal for entertaining. The finished basement adds valuable living space, including a large recreation room, a full bathroom, a kitchenette, and a 5th bedroom. Additionally, an outdoor shed with a new roof and electrical service adds extra functionality and storage. Enjoy peace of mind with an extensive list of recent improvements, including: new roof, new mechanicals (furnace, AC, hot water heater, sump pump + battery back up), newly epoxied flooring in garage and two 240 v EV chargers, new security system, new speakers throughout, and so much more. All of this in an A+ location-just a short walk to the train, restaurants, and shopping!
- Listing Courtesy of: @properties Christie's International Real Estate
Details
Updated on August 7, 2025 at 11:33 am- Property ID: MRD12398246
- Price: $999,999
- Property Size: 2372 Sq Ft
- Bedrooms: 4
- Bathrooms: 4
- Year Built: 1959
- Property Type: Single Family
- Property Status: Contingent
- Parking Total: 12
- Parcel Number: 16064030010000
- Water Source: Public
- Sewer: Public Sewer
- Architectural Style: Ranch
- Buyer Agent MLS Id: MRD922463
- Days On Market: 49
- Basement Bedroom(s): 1
- Purchase Contract Date: 2025-07-19
- Basement Bath(s): Yes
- Living Area: 1.54
- Fire Places Total: 2
- Cumulative Days On Market: 49
- Tax Annual Amount: 1394.42
- Roof: Asphalt
- Cooling: Central Air
- Asoc. Provides: None
- Appliances: Range,Microwave,Dishwasher,Refrigerator,Freezer,Washer,Dryer,Stainless Steel Appliance(s),Range Hood
- Parking Features: Asphalt,Garage Door Opener,On Site,Garage Owned,Attached,Electric Vehicle Charging Station(s),Owned,Garage
- Room Type: Eating Area,Bedroom 5
- Stories: 1 Story
- Directions: Waukegan Rd. to Cedar Lane
- Buyer Office MLS ID: MRD8096
- Association Fee Frequency: Not Required
- Living Area Source: Assessor
- Elementary School: Everett Elementary School
- Middle Or Junior School: Deer Path Middle School
- High School: Lake Forest High School
- Township: West Deerfield
- ConstructionMaterials: Brick
- Contingency: Attorney/Inspection
- Asoc. Billed: Not Required
Address
Open on Google Maps- Address 1050 Cedar
- City Lake Forest
- State/county IL
- Zip/Postal Code 60045
- Country Lake
Overview
- Single Family
- 4
- 4
- 2372
- 1959
Mortgage Calculator
- Down Payment
- Loan Amount
- Monthly Mortgage Payment
- Property Tax
- Home Insurance
- PMI
- Monthly HOA Fees
