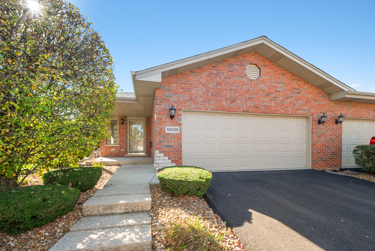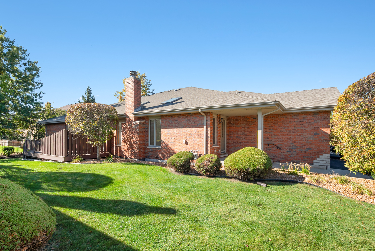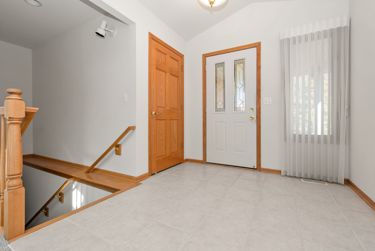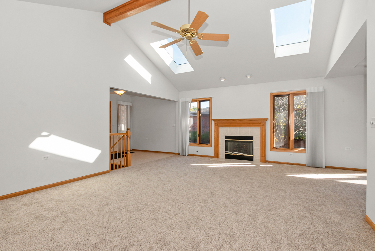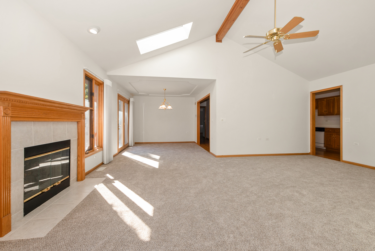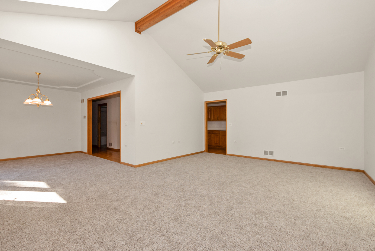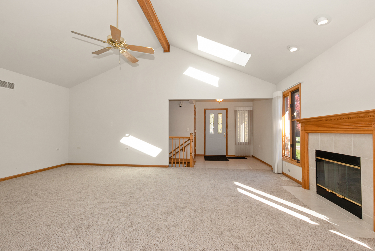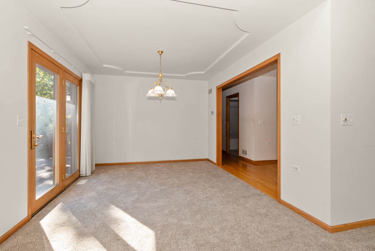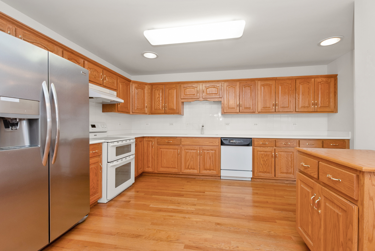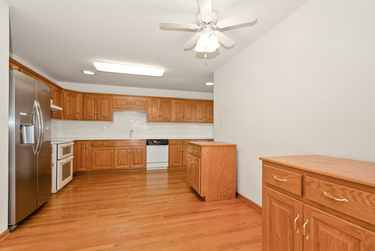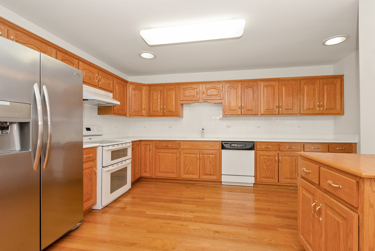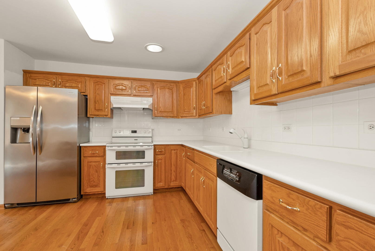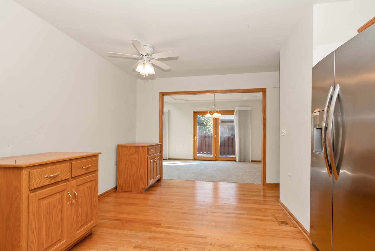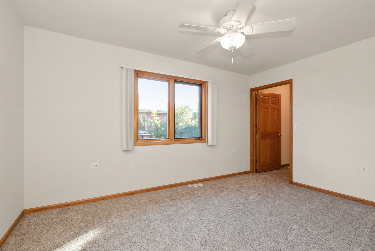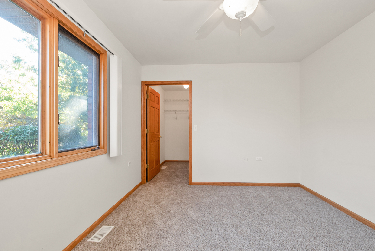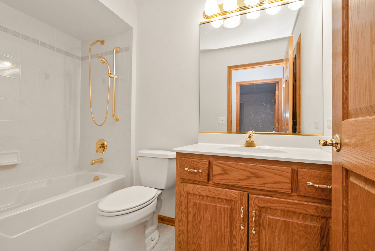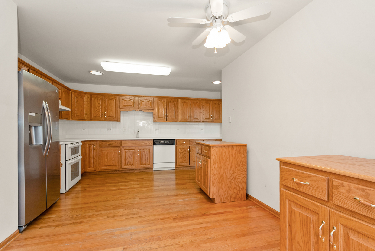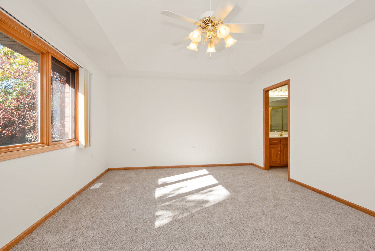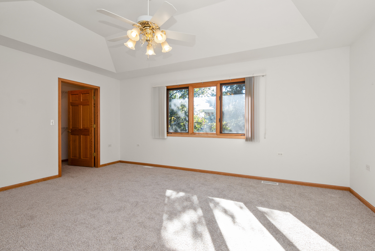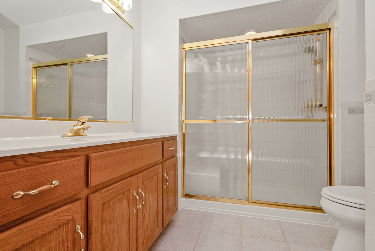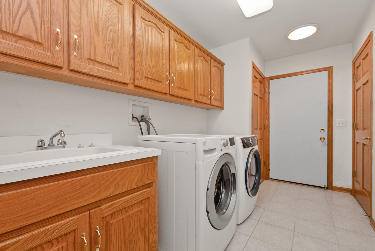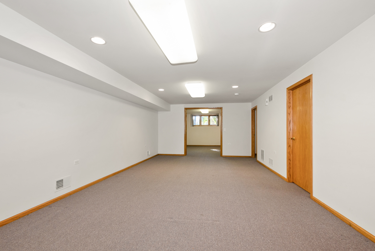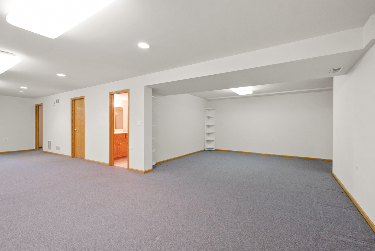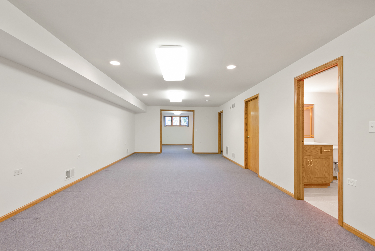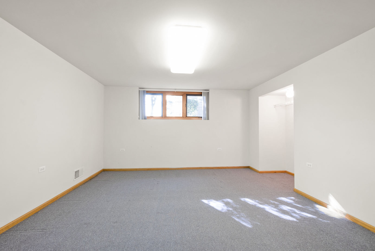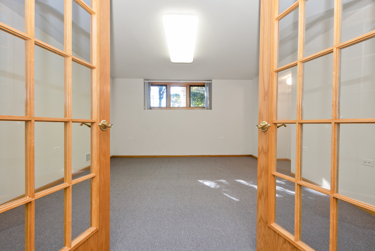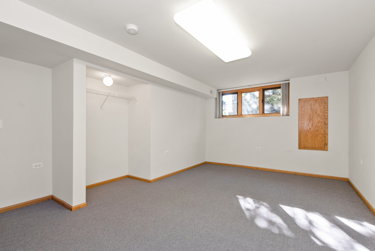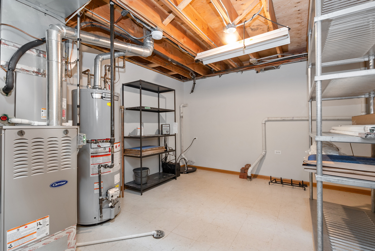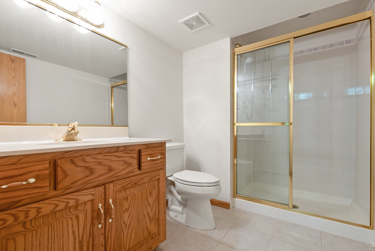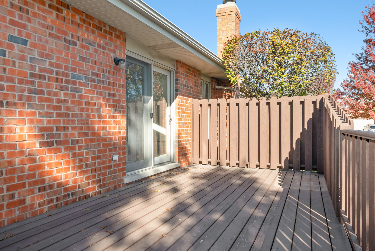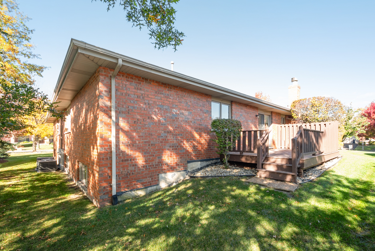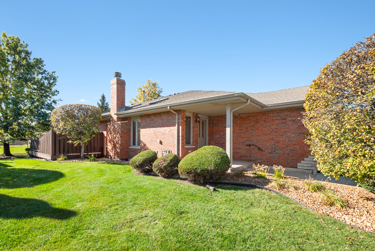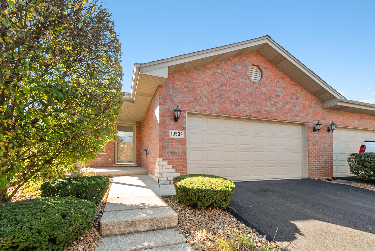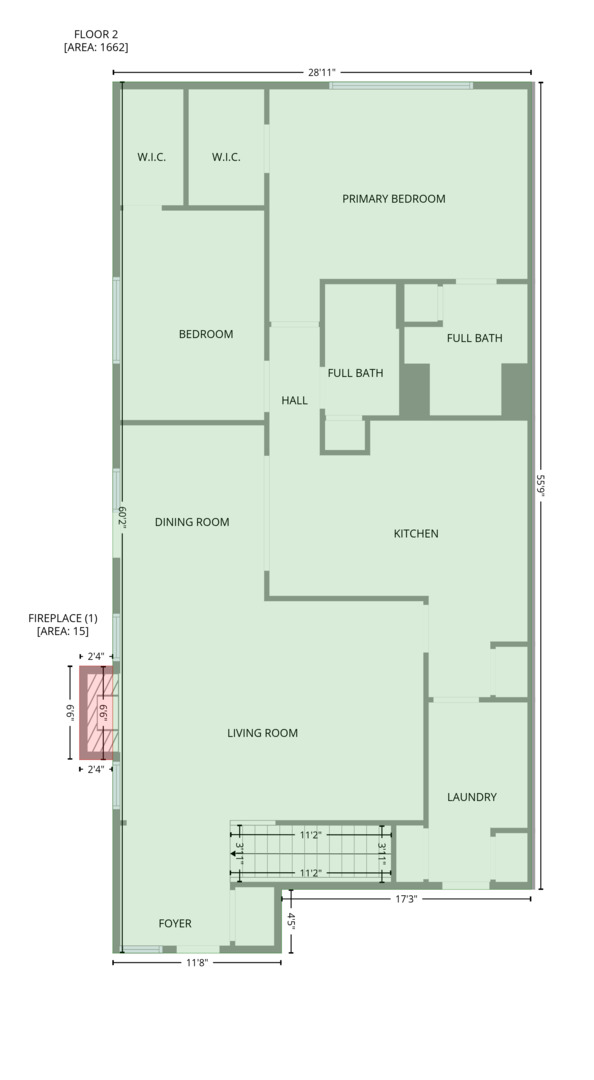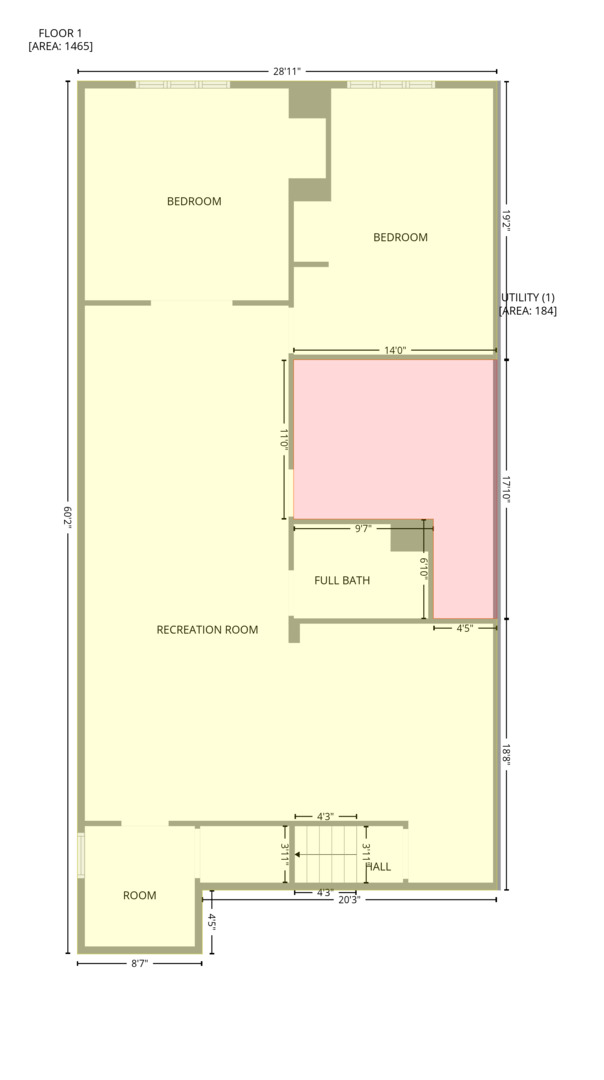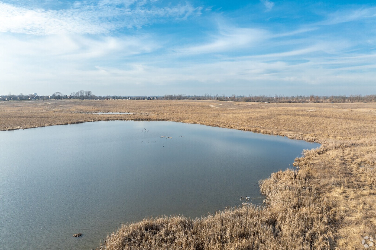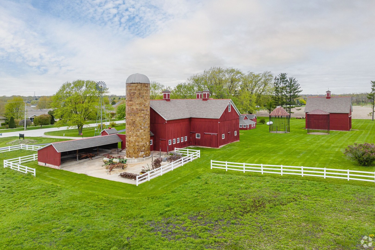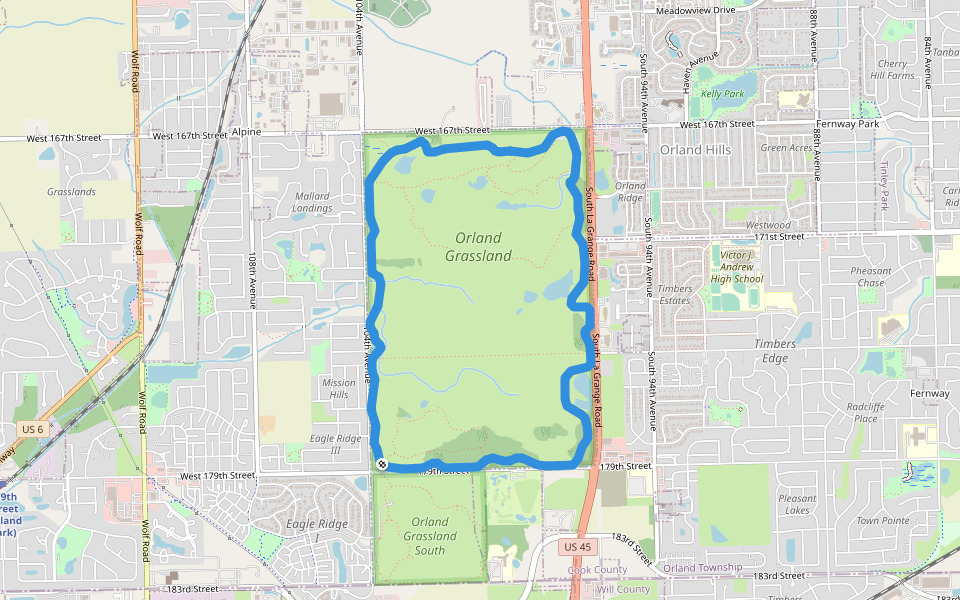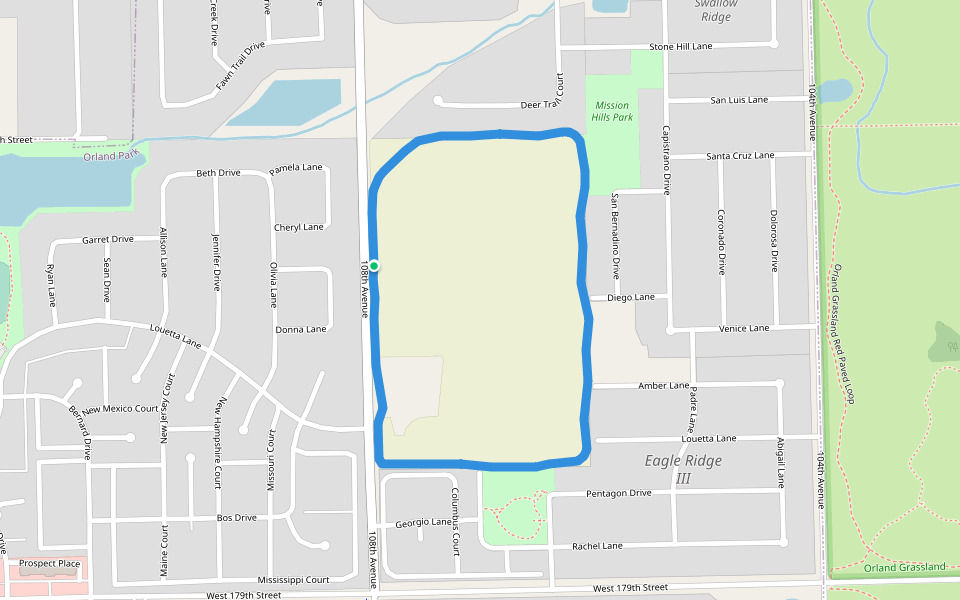Description
Right-size into this RANCH townhome with finished look-out basement, located in the desirable Mission Hills neighborhood of Orland Park. This brick END-UNIT offers a wonderful location and floor plan with ample amount of windows and skylights allowing an abundance of natural light. A tiled foyer leads you into the vaulted living room with skylights and a gas fireplace. The adjoining dining room has a sliding glass door to a private deck with a sunny southern exposure. The eat-in kitchen is spacious with plenty of cabinets and counters, plus a pantry. Functional kitchen features Corian counters and sink, backsplash and custom cabinets with lazy susan and pull out shelves. The main level laundry room has more cabinets, TWO closets and a sink. A spacious master suite has a trey ceiling, private bath and a walk-in closet. The second bedroom also has a walk-in closet. Both of the main level baths have a linen closet. The finished English basement is fillled with natural light. A spacious recreation area can be used as another family room or game room. Two additional rooms can be bedrooms/office or gym. Tons of storage and a full bath too. Perfect for a related living set-up or out of town guests. Six panel doors, an abundance of windows and skylights, architectural ceilings and newer hvac (2016) hot water heater (2020) and roof makes this the perfect home. The location can’t be beat. One street of townhomes in the middle of a single family neighborhood, anchored on either end by natural areas of the Orland Grassland and the Stellwegan Farm. Minutes to expressways, Metra, shopping and dining.
- Listing Courtesy of: Century 21 Circle
Details
Updated on November 9, 2025 at 1:47 am- Property ID: MRD12503943
- Price: $419,900
- Property Size: 1700 Sq Ft
- Bedrooms: 2
- Bathrooms: 3
- Year Built: 2001
- Property Type: Multi Family
- Property Status: Contingent
- HOA Fees: 243
- Parking Total: 2
- Parcel Number: 27294180180000
- Water Source: Lake Michigan,Public
- Sewer: Public Sewer,Storm Sewer
- Buyer Agent MLS Id: MRD227581
- Days On Market: 14
- Basement Bedroom(s): 2
- Purchase Contract Date: 2025-11-06
- Basement Bath(s): Yes
- Fire Places Total: 1
- Cumulative Days On Market: 14
- Tax Annual Amount: 698.5
- Roof: Asphalt
- Cooling: Central Air
- Electric: Circuit Breakers
- Asoc. Provides: Lawn Care,Snow Removal
- Appliances: Double Oven,Range,Dishwasher,Refrigerator,High End Refrigerator,Washer,Dryer,Range Hood,Gas Oven
- Parking Features: Asphalt,Garage Door Opener,Yes,Garage Owned,Attached,Garage
- Room Type: Recreation Room,Foyer,Utility Room-Lower Level,Pantry,Storage
- Community: Sidewalks,Street Lights
- Directions: 104th Avenue to San Luis Ln, west to home, home is on the south side of the street
- Buyer Office MLS ID: MRD28948
- Association Fee Frequency: Not Required
- Living Area Source: Estimated
- Elementary School: Center School
- Middle Or Junior School: Century Junior High School
- High School: Carl Sandburg High School
- Township: Orland
- ConstructionMaterials: Brick
- Contingency: Attorney/Inspection
- Interior Features: Vaulted Ceiling(s),Solar Tube(s),1st Floor Bedroom,In-Law Floorplan,1st Floor Full Bath,Storage,Walk-In Closet(s),Open Floorplan,Pantry,Workshop
- Subdivision Name: Mission Hills
- Asoc. Billed: Not Required
Address
Open on Google Maps- Address 10509 San Luis
- City Orland Park
- State/county IL
- Zip/Postal Code 60467
- Country Cook
Overview
- Multi Family
- 2
- 3
- 1700
- 2001
Mortgage Calculator
- Down Payment
- Loan Amount
- Monthly Mortgage Payment
- Property Tax
- Home Insurance
- PMI
- Monthly HOA Fees
