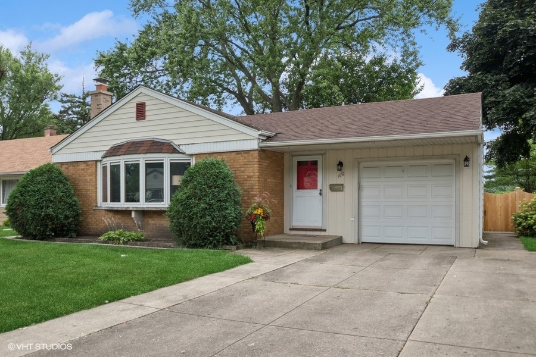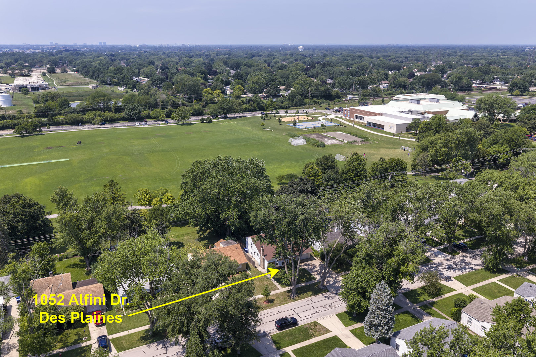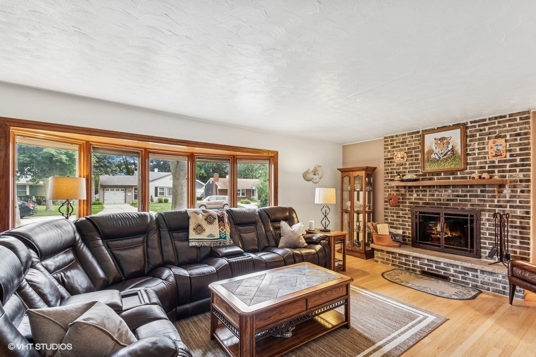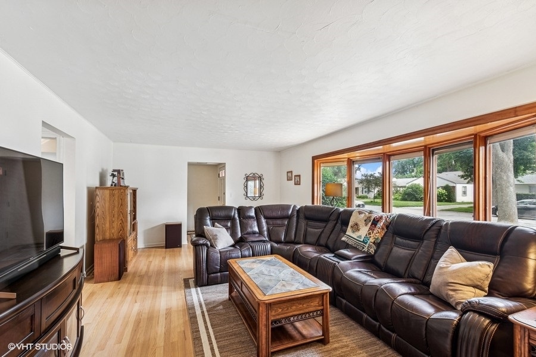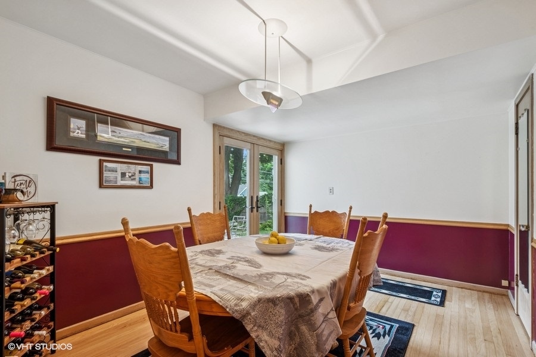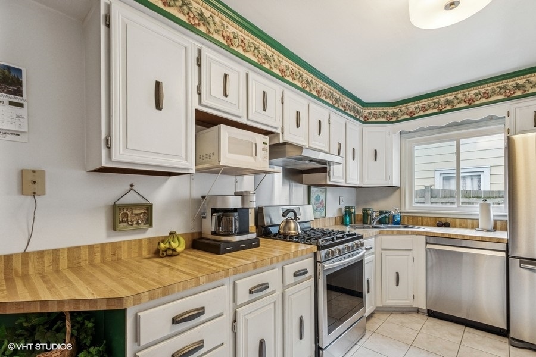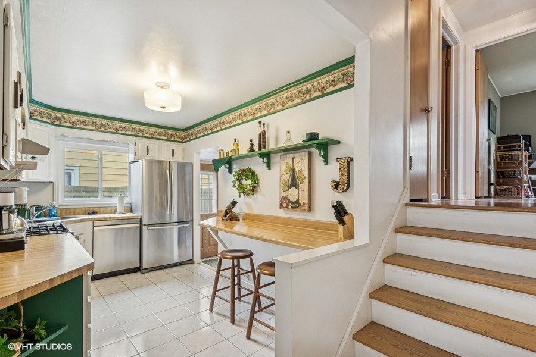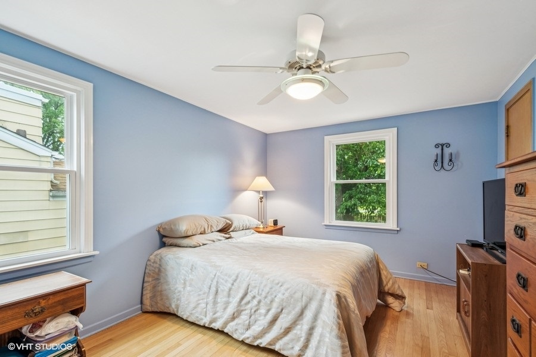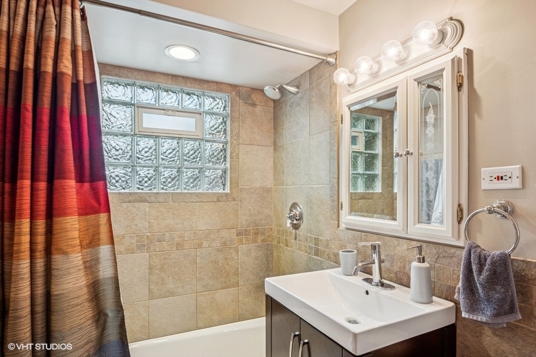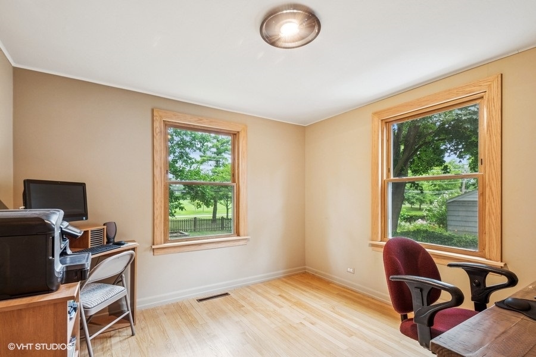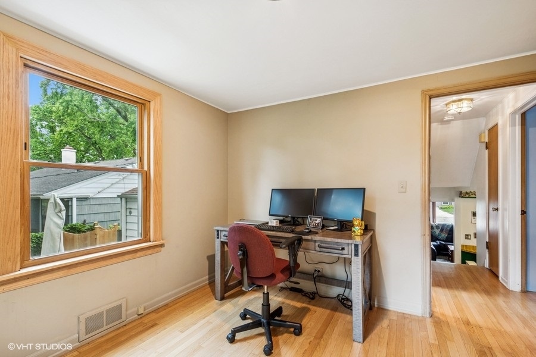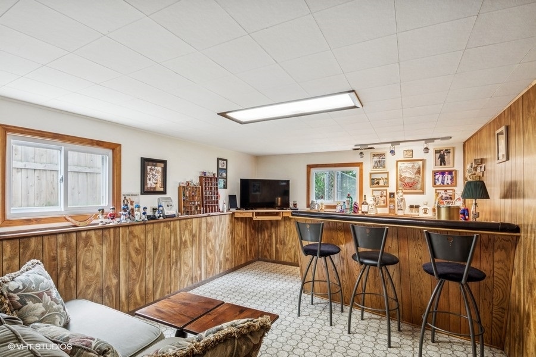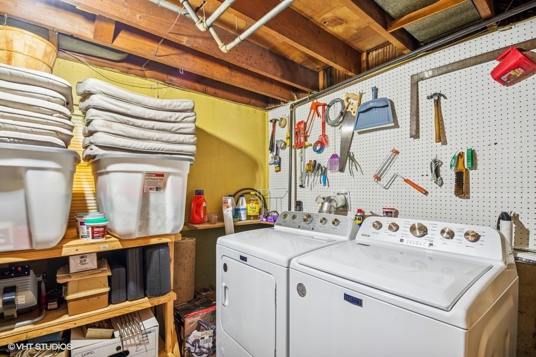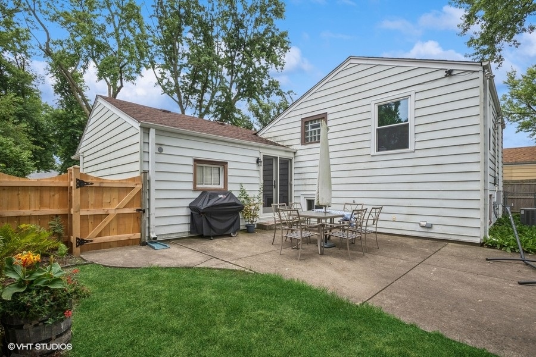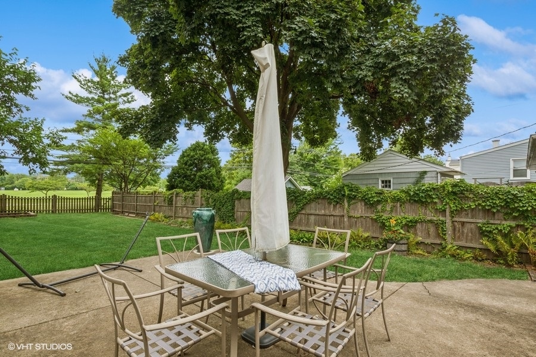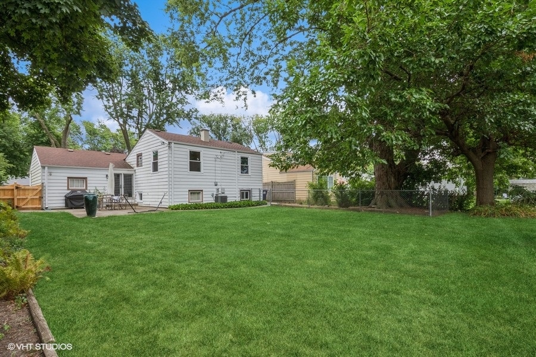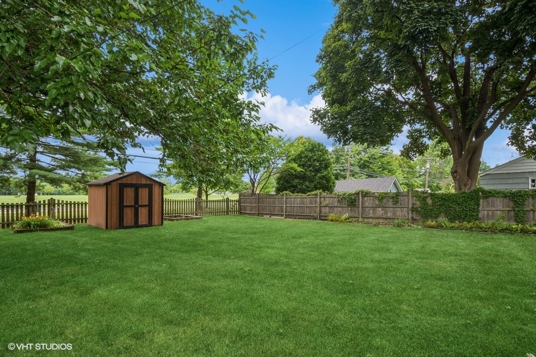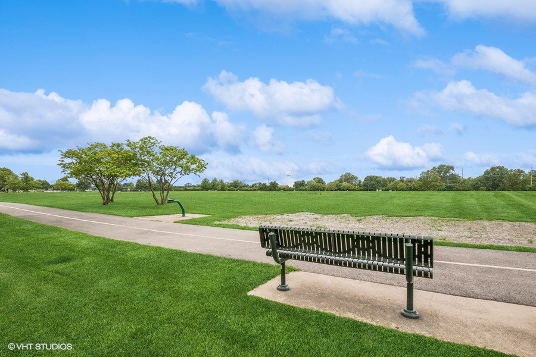Pending
1052 Alfini Des Plaines, IL 60016
1052 Alfini Des Plaines, IL 60016
Description
Outstanding, well built mid-century split-level home with huge backyard backing to treeline of Prairie Lakes Park. Original tongue and groove oak flooring in meticulous condition throughout. Living room has bay window and woodburning fireplace. Bright kitchen features Samsung stainless appliances. Almost all windows replaced with new within last 2-4 years, most mechanicals newer (2021) washer/dryer 2024. Both updates and original details are high quality, and the location on this quiet street backing to full-amenity park is a rare find. please note: Fireplace tools excluded
- Listing Courtesy of: Engel & Voelkers Chicago North Shore
Details
Updated on August 27, 2025 at 1:31 am- Property ID: MRD12416730
- Price: $429,000
- Property Size: 1180 Sq Ft
- Bedrooms: 3
- Bathrooms: 2
- Year Built: 1955
- Property Type: Single Family
- Property Status: Pending
- Parking Total: 1
- Off Market Date: 2025-08-14
- Parcel Number: 09192170060000
- Water Source: Lake Michigan
- Sewer: Public Sewer
- Architectural Style: Bi-Level
- Buyer Agent MLS Id: MRD900755
- Days On Market: 15
- Purchase Contract Date: 2025-08-14
- Basement Bath(s): Yes
- Fire Places Total: 1
- Cumulative Days On Market: 3
- Tax Annual Amount: 462.08
- Roof: Asphalt
- Cooling: Central Air
- Electric: 100 Amp Service
- Asoc. Provides: None
- Appliances: Range,Microwave,Dishwasher,High End Refrigerator,Freezer,Stainless Steel Appliance(s),Humidifier
- Parking Features: Asphalt,Garage Door Opener,On Site,Garage Owned,Attached,Garage
- Community: Clubhouse,Park,Pool,Lake,Sidewalks,Street Lights
- Stories: Split Level
- Directions: Enter Alfini Drive from Wolf Rd between Algonquin Rd and Thacker St
- Buyer Office MLS ID: MRD90815
- Association Fee Frequency: Not Required
- Living Area Source: Assessor
- Elementary School: Forest Elementary School
- Middle Or Junior School: Algonquin Middle School
- High School: Maine West High School
- Township: Maine
- ConstructionMaterials: Vinyl Siding,Brick,Stone
- Contingency: Attorney/Inspection
- Interior Features: Dry Bar,1st Floor Bedroom
- Asoc. Billed: Not Required
Address
Open on Google Maps- Address 1052 Alfini
- City Des Plaines
- State/county IL
- Zip/Postal Code 60016
- Country Cook
Overview
Property ID: MRD12416730
- Single Family
- 3
- 2
- 1180
- 1955
Mortgage Calculator
Monthly
- Down Payment
- Loan Amount
- Monthly Mortgage Payment
- Property Tax
- Home Insurance
- PMI
- Monthly HOA Fees
