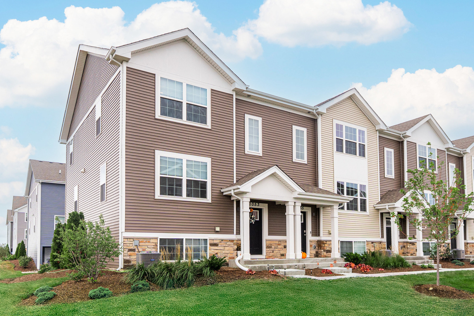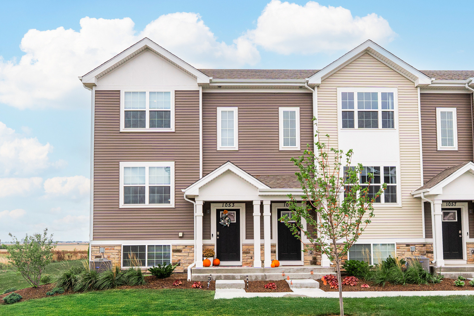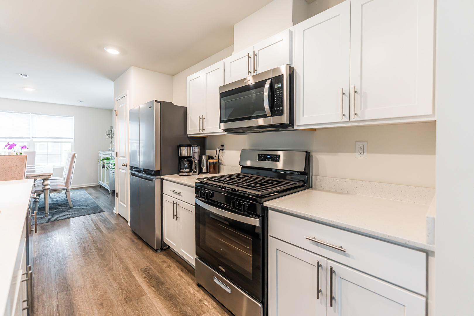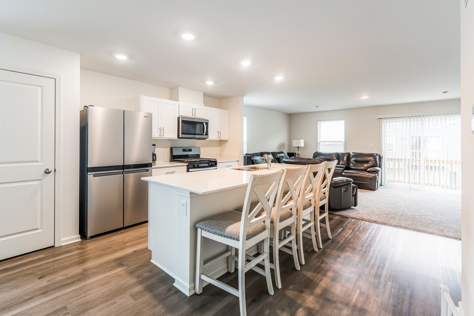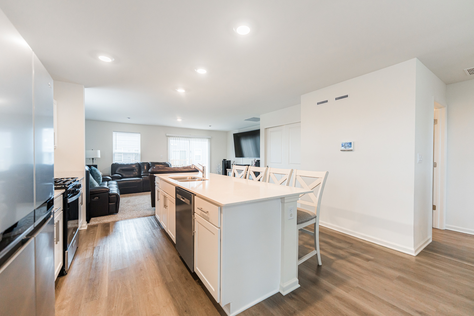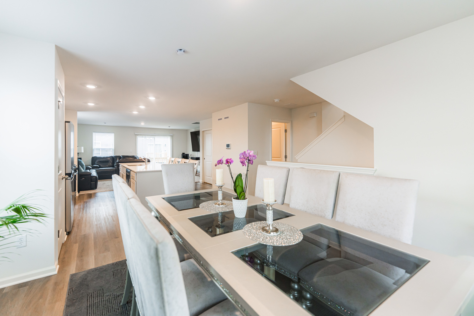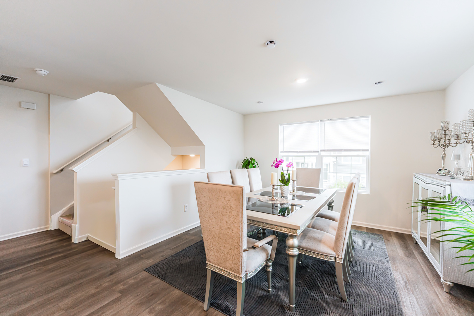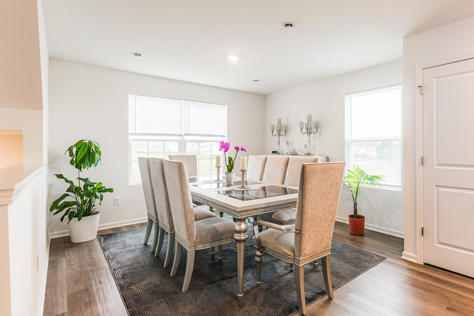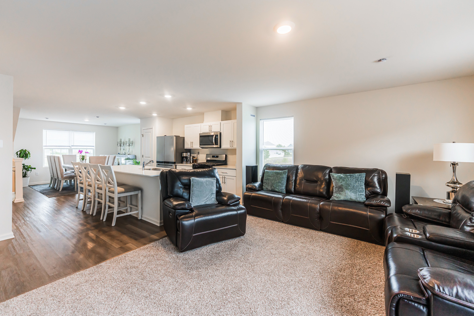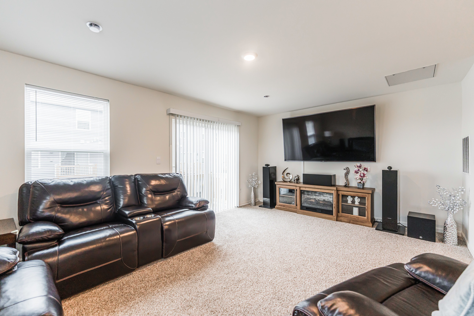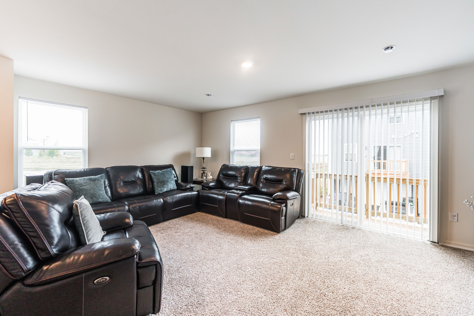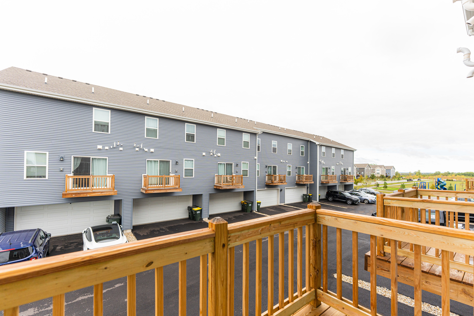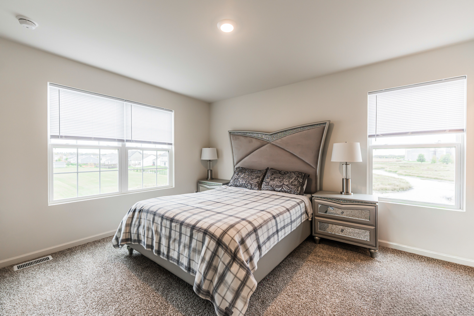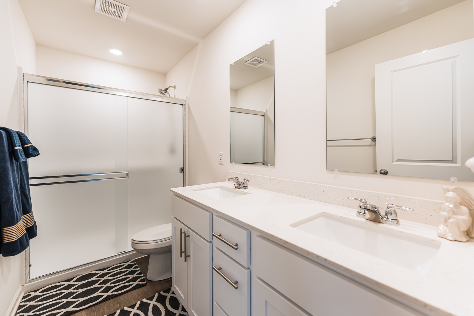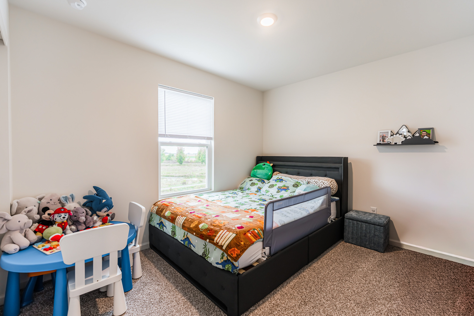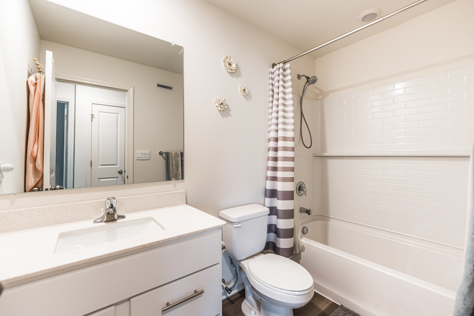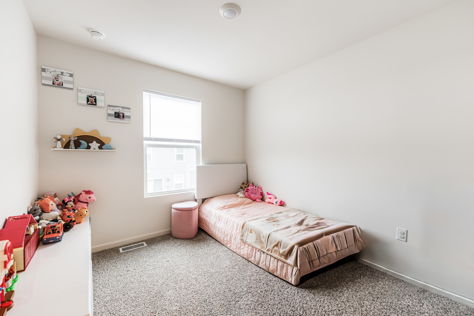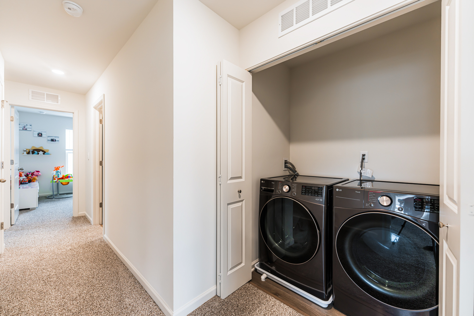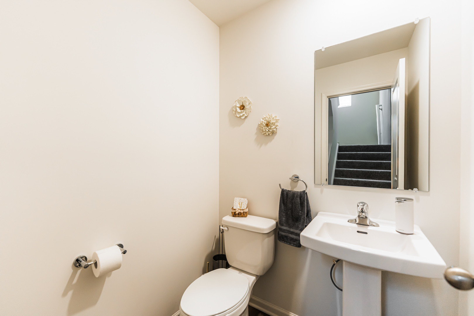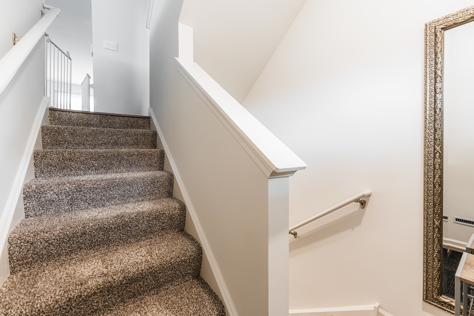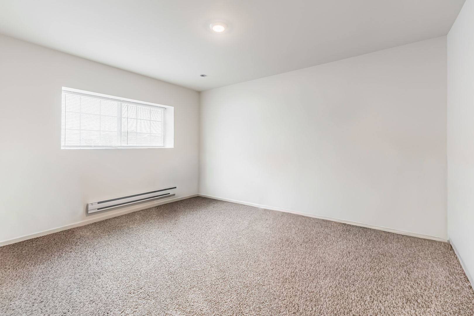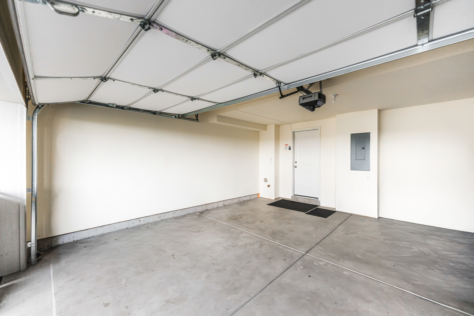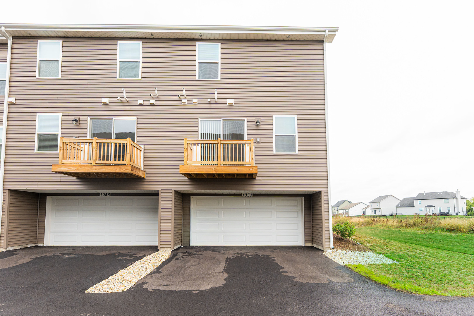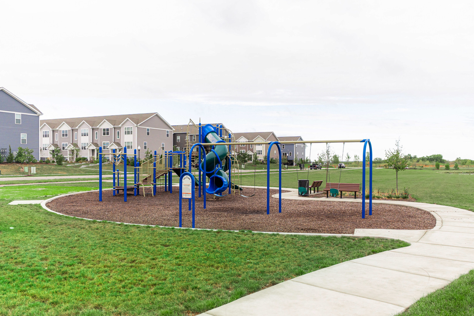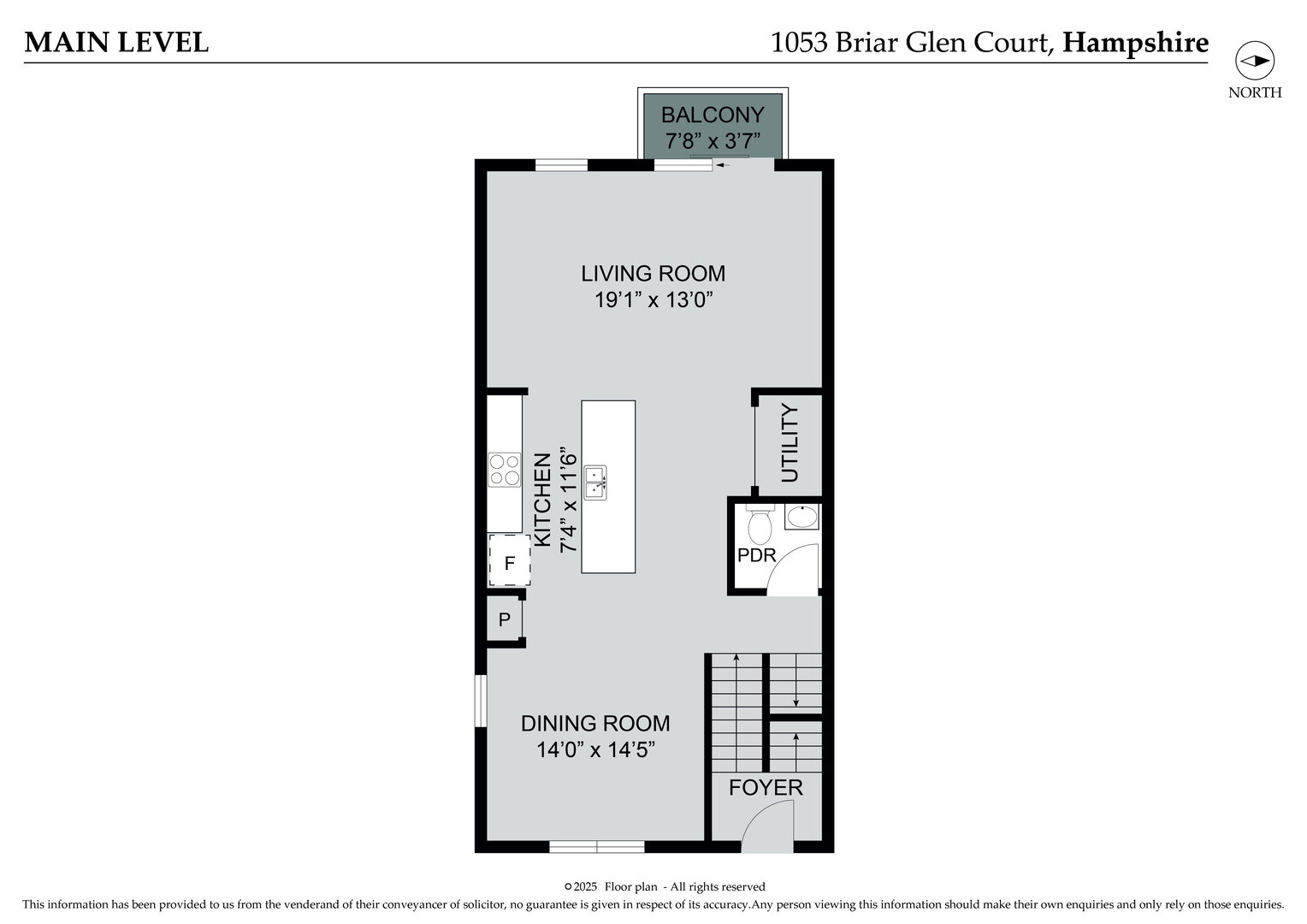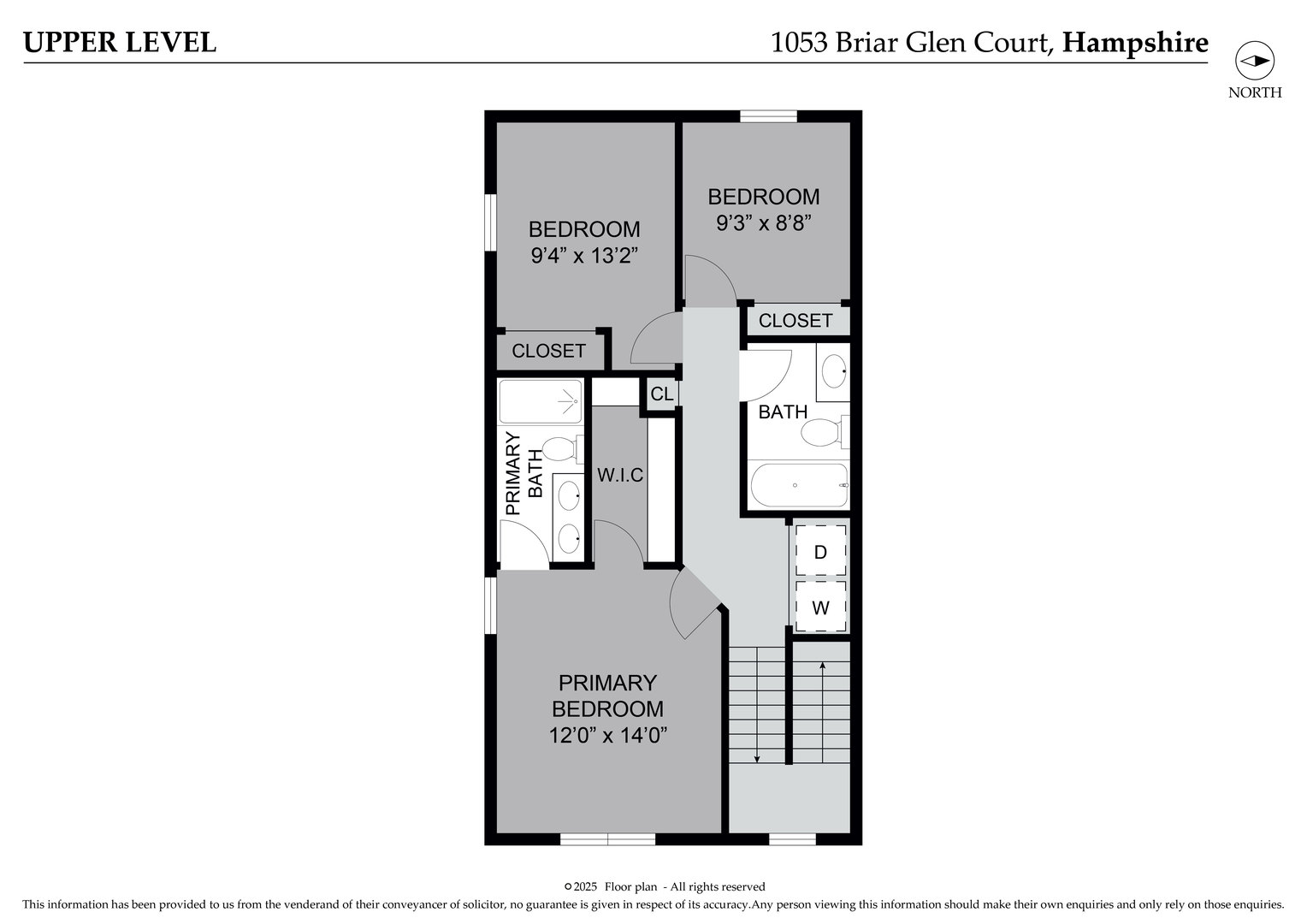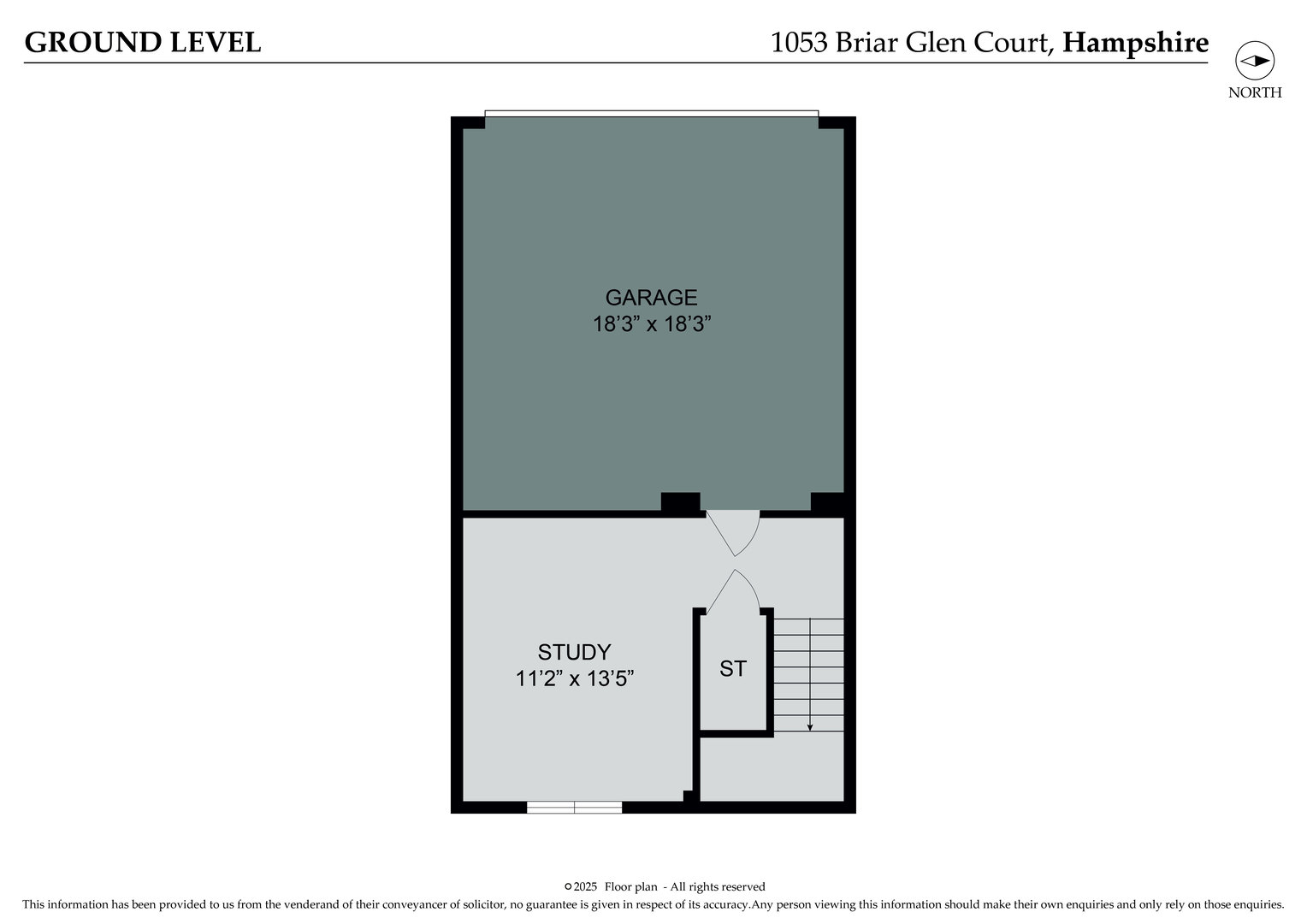Description
END UNIT 3 BEDROOM, 2.5 BATHS TOWNHOME – 2024 NEW CONSTRUCTION MOVE IN READY! This stunning and upgraded end-unit offers 1,756 sq. ft. of stylish living space. With 3 bedrooms, 2.5 baths, and a finished flex room, this home perfectly adapts to any lifestyle. The open-concept design fills the home with natural light, creating a warm, welcoming atmosphere. At the heart of it all, the kitchen shines with bright white cabinetry, a spacious island topped with quartz countertops, a pantry, and sightlines to both the front dining area and back great room-ideal for entertaining. Step out onto your private balcony for fresh air and relaxation. Upstairs, the spacious primary suite serves as a serene retreat with a walk-in closet and an en-suite bath featuring a raised dual quartz vanity. Two additional bedrooms, a full bath, and the convenience of second-floor laundry add both comfort and function. Luxury vinyl plank flooring flows through the kitchen, bathrooms, and laundry, balancing durability with modern style. Efficiency and innovation are built in with an ERV furnace system, tankless water heater, and America’s Smart Home Technology, including a video doorbell and Honeywell smart thermostat. The upgrades to the townhome include a new washer and dryer, a modern refrigerator, and updated hardware for both the bathrooms and kitchen. Additionally, the garage has been finished to enhance the overall functionality and appearance of the space. This home blends comfort, convenience, and cutting-edge features-perfect for your lifestyle!
- Listing Courtesy of: arhome realty
Details
Updated on November 12, 2025 at 5:27 pm- Property ID: MRD12512514
- Price: $307,900
- Property Size: 1756 Sq Ft
- Bedrooms: 3
- Bathrooms: 2
- Year Built: 2024
- Property Type: Townhouse
- Property Status: Active
- HOA Fees: 183
- Parking Total: 2
- Parcel Number: 0121145057
- Water Source: Public
- Sewer: Public Sewer
- Days On Market: 6
- Basement Bath(s): No
- Cumulative Days On Market: 6
- Tax Annual Amount: 61.58
- Roof: Asphalt
- Cooling: Central Air
- Asoc. Provides: Exterior Maintenance,Lawn Care,Snow Removal
- Appliances: Range,Microwave,Dishwasher,Refrigerator,Washer,Dryer,Disposal,Stainless Steel Appliance(s)
- Parking Features: Asphalt,Garage Door Opener,Garage,Yes,Garage Owned,Attached
- Room Type: Great Room,Bonus Room
- Directions: Located between I-90 and Rte. 72 Higgins Rd. From I-90 head S on Rte. 20 to a right turn on Allen Rd., turn right onto Harmony Rd., turn left on Kelley Road to Briar Glen Ct.
- Association Fee Frequency: Monthly
- Living Area Source: Builder
- Elementary School: Gary Wright Elementary School
- Middle Or Junior School: Hampshire Middle School
- High School: Hampshire High School
- Township: Hampshire
- Bathrooms Half: 1
- ConstructionMaterials: Vinyl Siding,Stone
- Interior Features: Walk-In Closet(s),Open Floorplan
- MRD MASTER ASSOC FEE: 29
- Subdivision Name: Prairie Ridge
- Asoc. Billed: Monthly
Address
Open on Google Maps- Address 1053 Briar Glen
- City Hampshire
- State/county IL
- Zip/Postal Code 60140
- Country Kane
Overview
- Townhouse
- 3
- 2
- 1756
- 2024
Mortgage Calculator
- Down Payment
- Loan Amount
- Monthly Mortgage Payment
- Property Tax
- Home Insurance
- PMI
- Monthly HOA Fees
