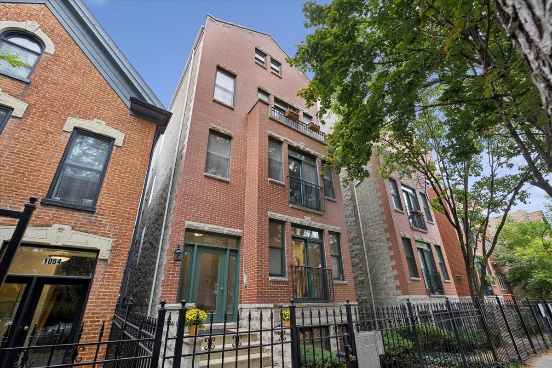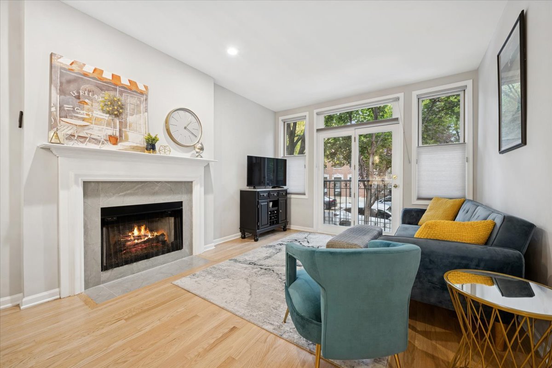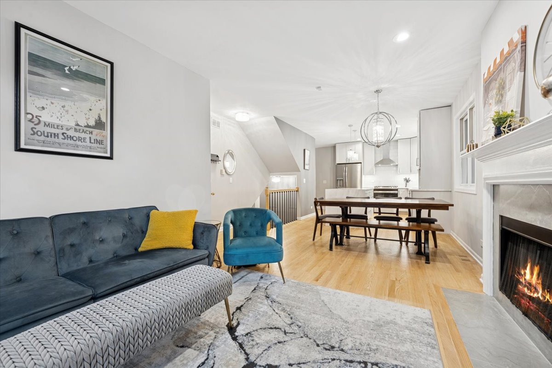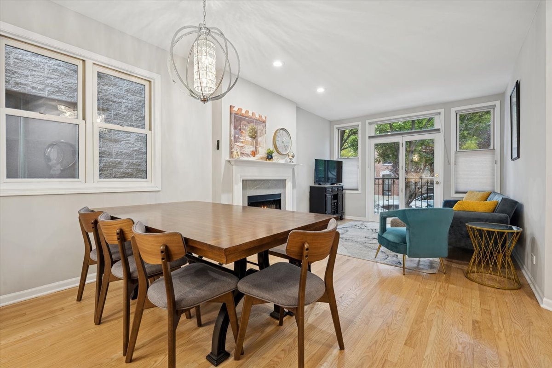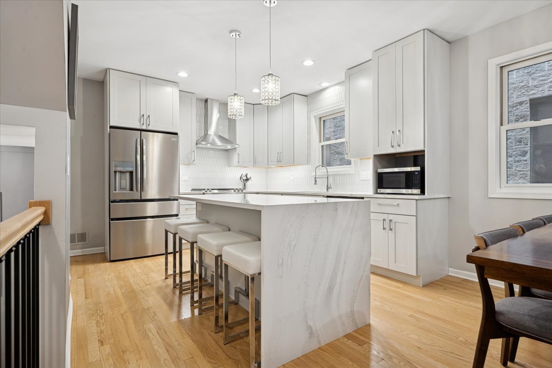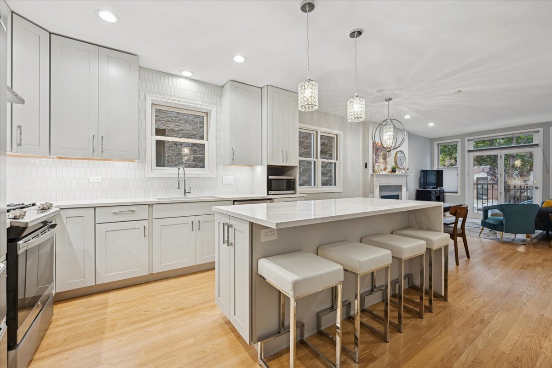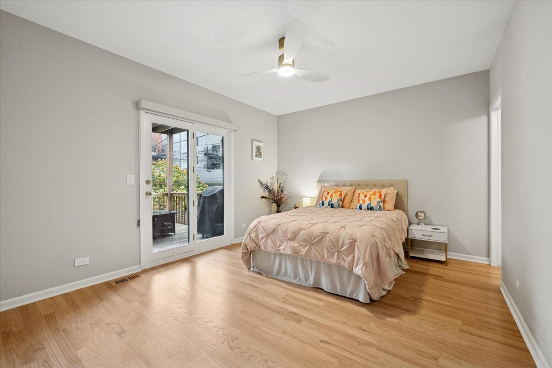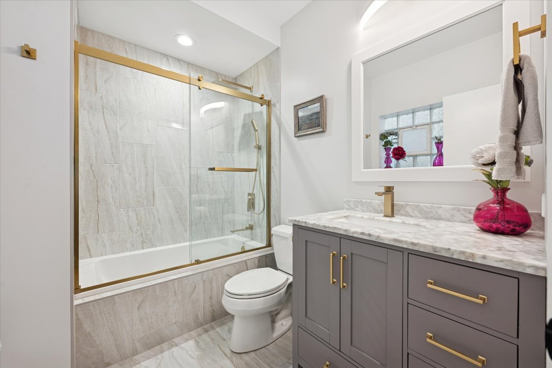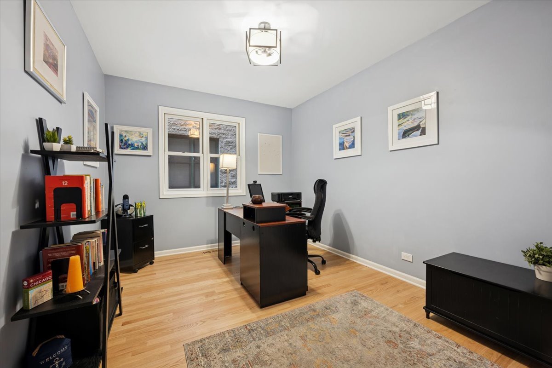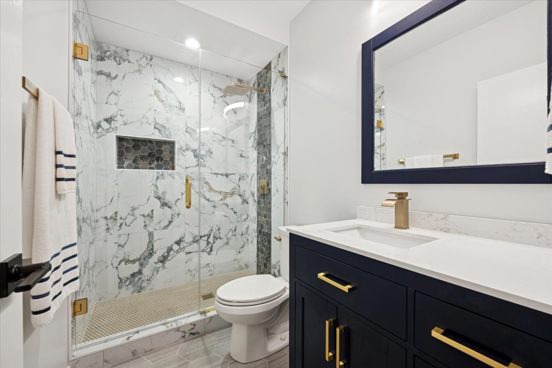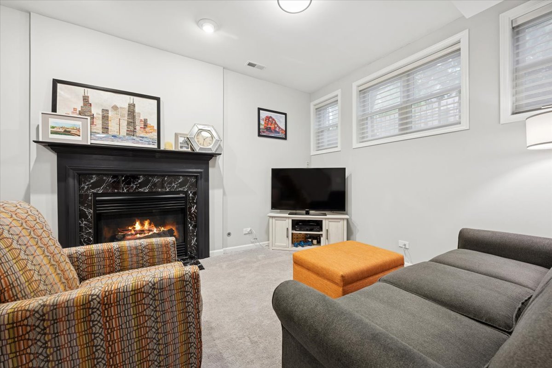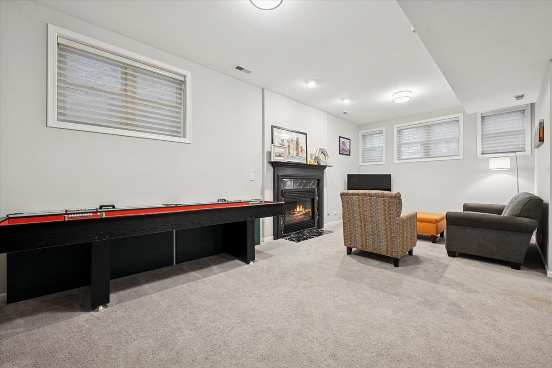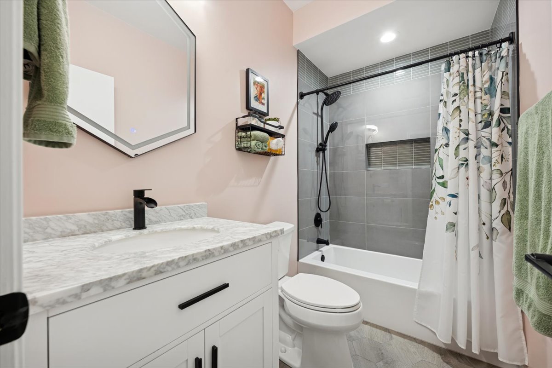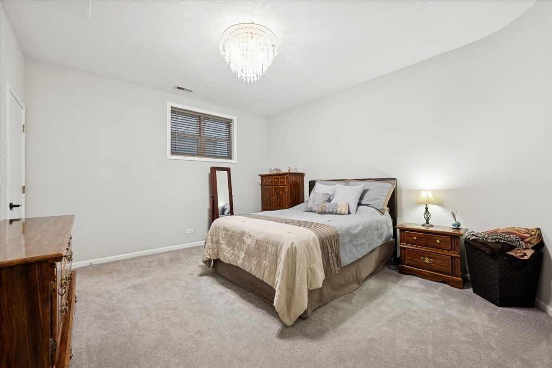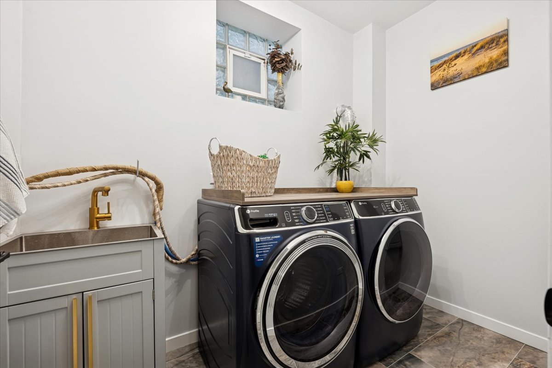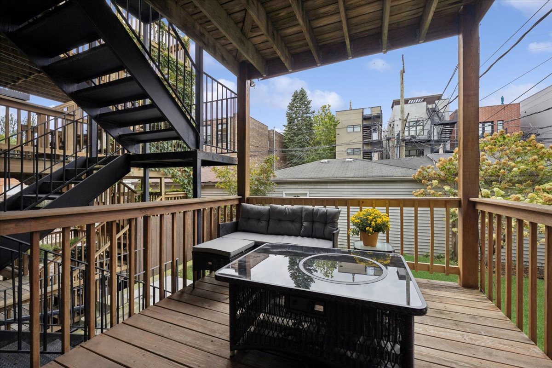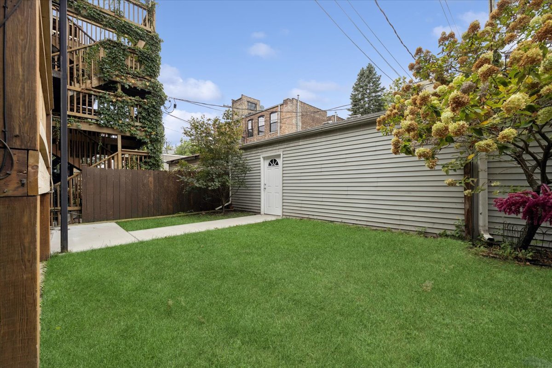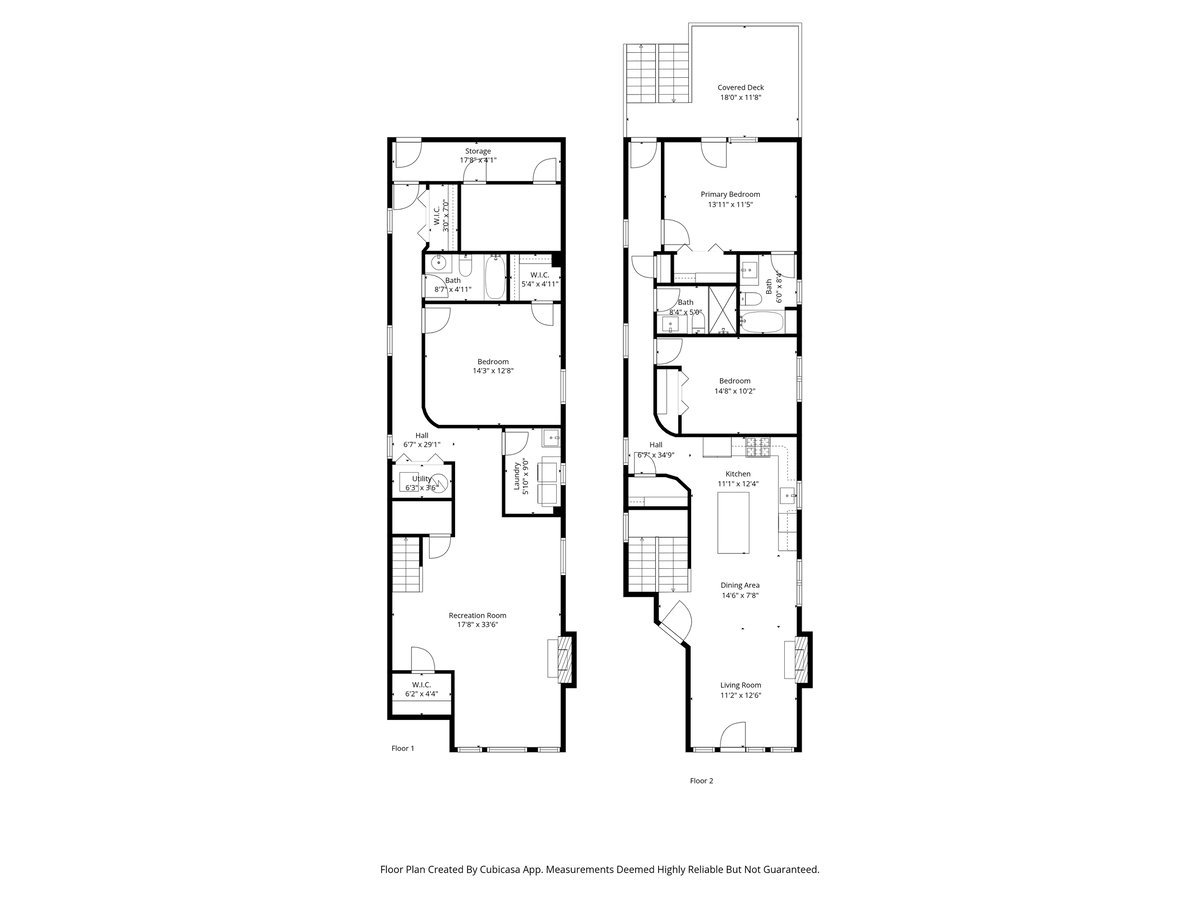Description
Extensively upgraded and updated duplex down, with new bathrooms, kitchen, new hardwood floors in both main floor bedrooms, and more. The first floor consists of a living and dining room with a gas fireplace, a large kitchen with quartz countertops, waterfall island, and organized pantry, two large bedrooms, and two full bathrooms. The hall bath has a walk-in shower, and the ensuite has a shower/tub combo. The rear deck is accessible through both the primary bedroom and hallway. The lower level has a sizable family room with fireplace, two large storage areas, full bath with shower/tub combo, and laundry room with side-by-side washer and dryer, recessed ironing board, and sink. A large bedroom with a walk-in closet rounds out the lower level. One garage space is included in the asking price, and street parking on Marshfield is permit. Marshfield is a tree-lined residential street, but it’s only 1.5 blocks to Division Street, with neighborhood favorites like Tortello, Alliance Bakery, Parlor Pizza, Smoke Daddy, Little Victories, and more. A Target is 2 blocks away, Jewel is 4 blocks, and a new Whole Foods is slated to open at Division and Ashland, making running errands on foot a breeze.The Division Blue Line stop is a 5 minute walk, as well as easy access to 90/94. Coveted Pritzker Elementary school district.
- Listing Courtesy of: @properties Christie's International Real Estate
Details
Updated on November 21, 2025 at 8:51 pm- Property ID: MRD12496768
- Price: $699,000
- Bedrooms: 3
- Bathrooms: 3
- Year Built: 1997
- Property Type: Condo
- Property Status: Pending
- HOA Fees: 237
- Parking Total: 1
- Off Market Date: 2025-10-20
- Parcel Number: 17064110321001
- Water Source: Lake Michigan,Public
- Sewer: Public Sewer
- Buyer Agent MLS Id: MRD185442
- Days On Market: 36
- Purchase Contract Date: 2025-10-20
- Basement Bath(s): No
- Fire Places Total: 2
- Cumulative Days On Market: 4
- Tax Annual Amount: 825.05
- Cooling: Central Air
- Asoc. Provides: Water,Insurance,Exterior Maintenance,Scavenger
- Appliances: Range,Microwave,Dishwasher,Refrigerator,Washer,Dryer,Disposal,Stainless Steel Appliance(s),Range Hood
- Parking Features: Yes,Garage Owned,Detached,Garage
- Room Type: Deck
- Directions: Augusta or Division to Marshfield
- Buyer Office MLS ID: MRD87291
- Association Fee Frequency: Not Required
- Living Area Source: Not Reported
- Elementary School: Pritzker Elementary School
- Middle Or Junior School: Pritzker Elementary School
- Township: West Chicago
- ConstructionMaterials: Brick,Block
- Contingency: Attorney/Inspection
- Interior Features: 1st Floor Bedroom,Storage,Walk-In Closet(s)
- Asoc. Billed: Not Required
Address
Open on Google Maps- Address 1056 N Marshfield
- City Chicago
- State/county IL
- Zip/Postal Code 60622
- Country Cook
Overview
- Condo
- 3
- 3
- 1997
Mortgage Calculator
- Down Payment
- Loan Amount
- Monthly Mortgage Payment
- Property Tax
- Home Insurance
- PMI
- Monthly HOA Fees
