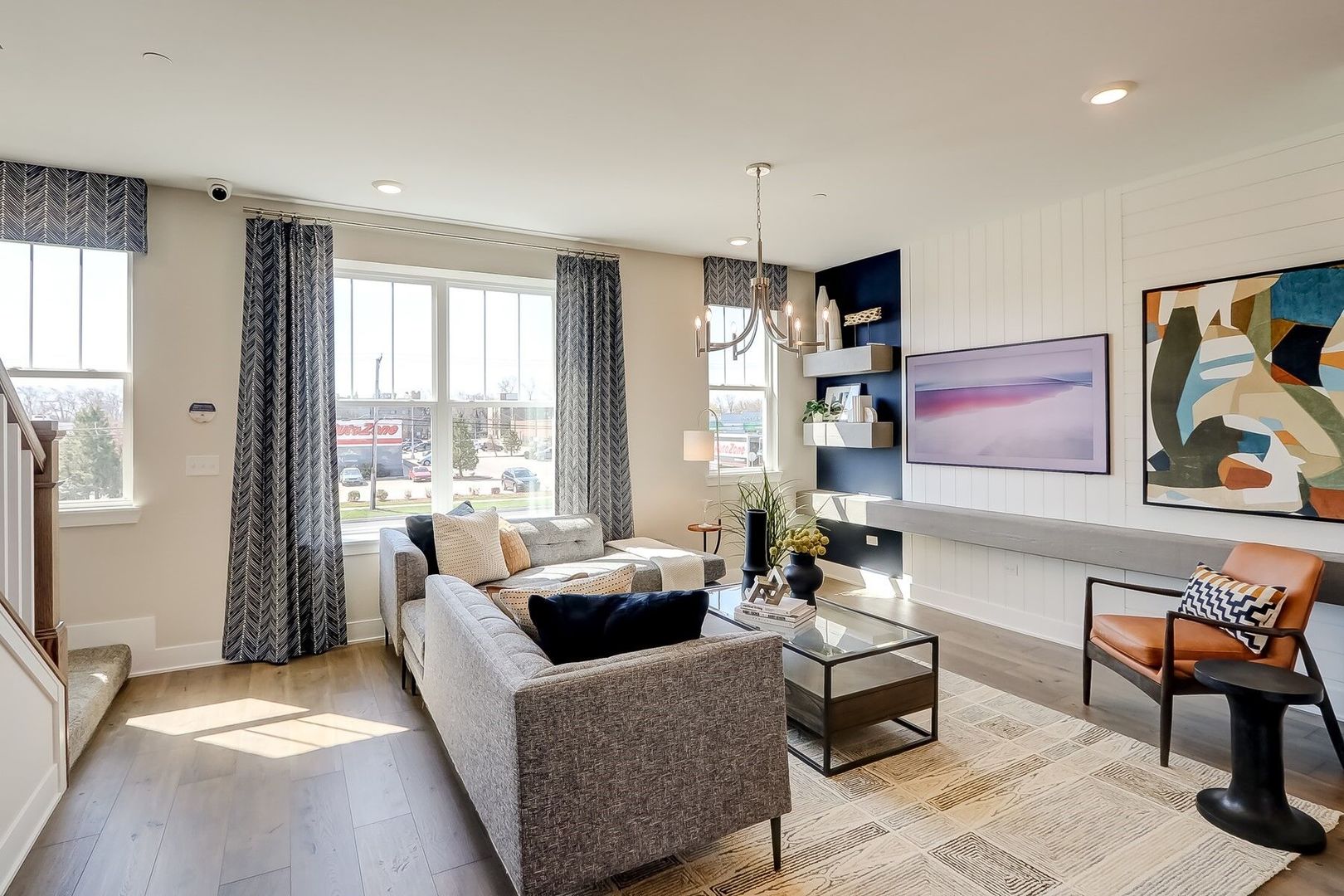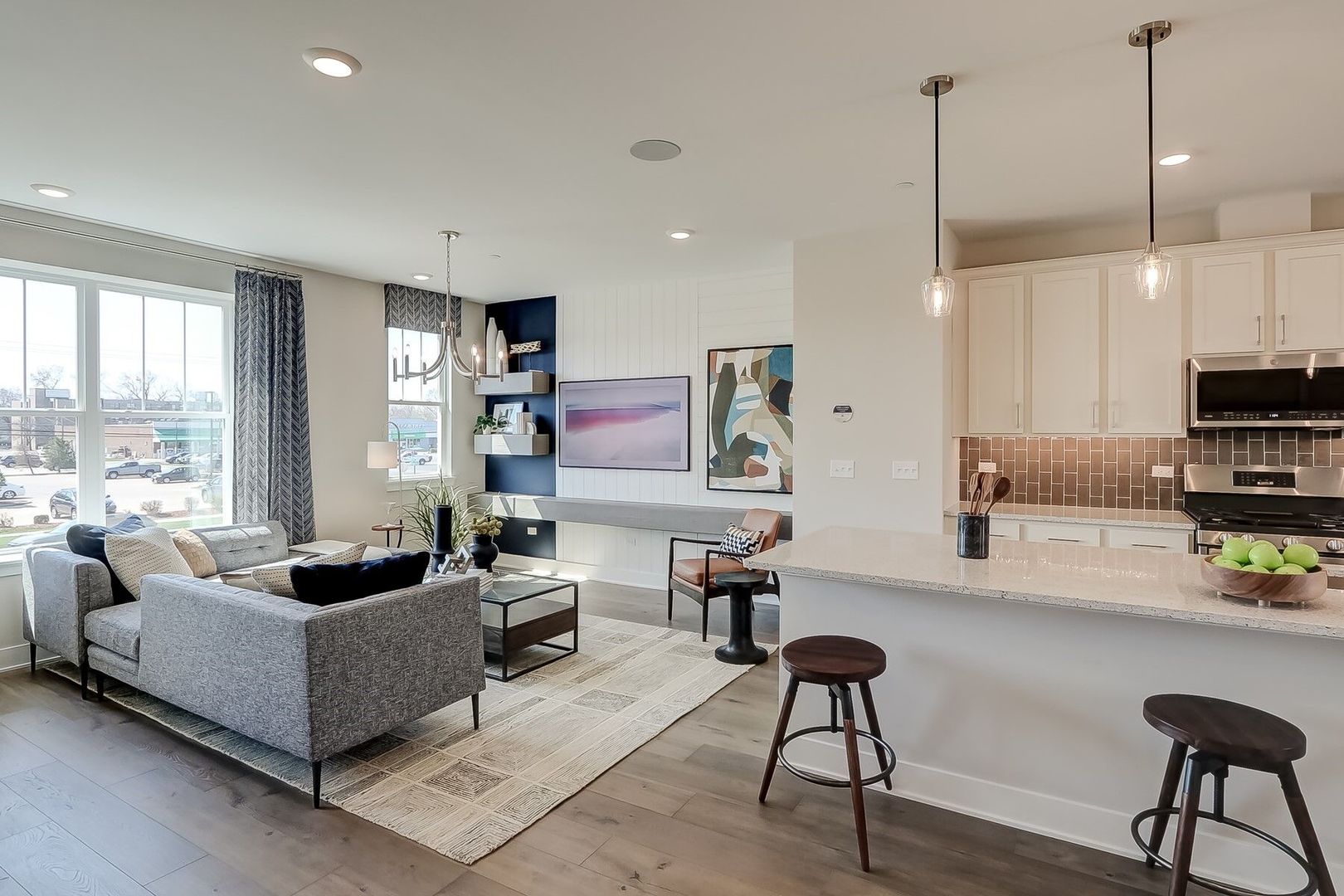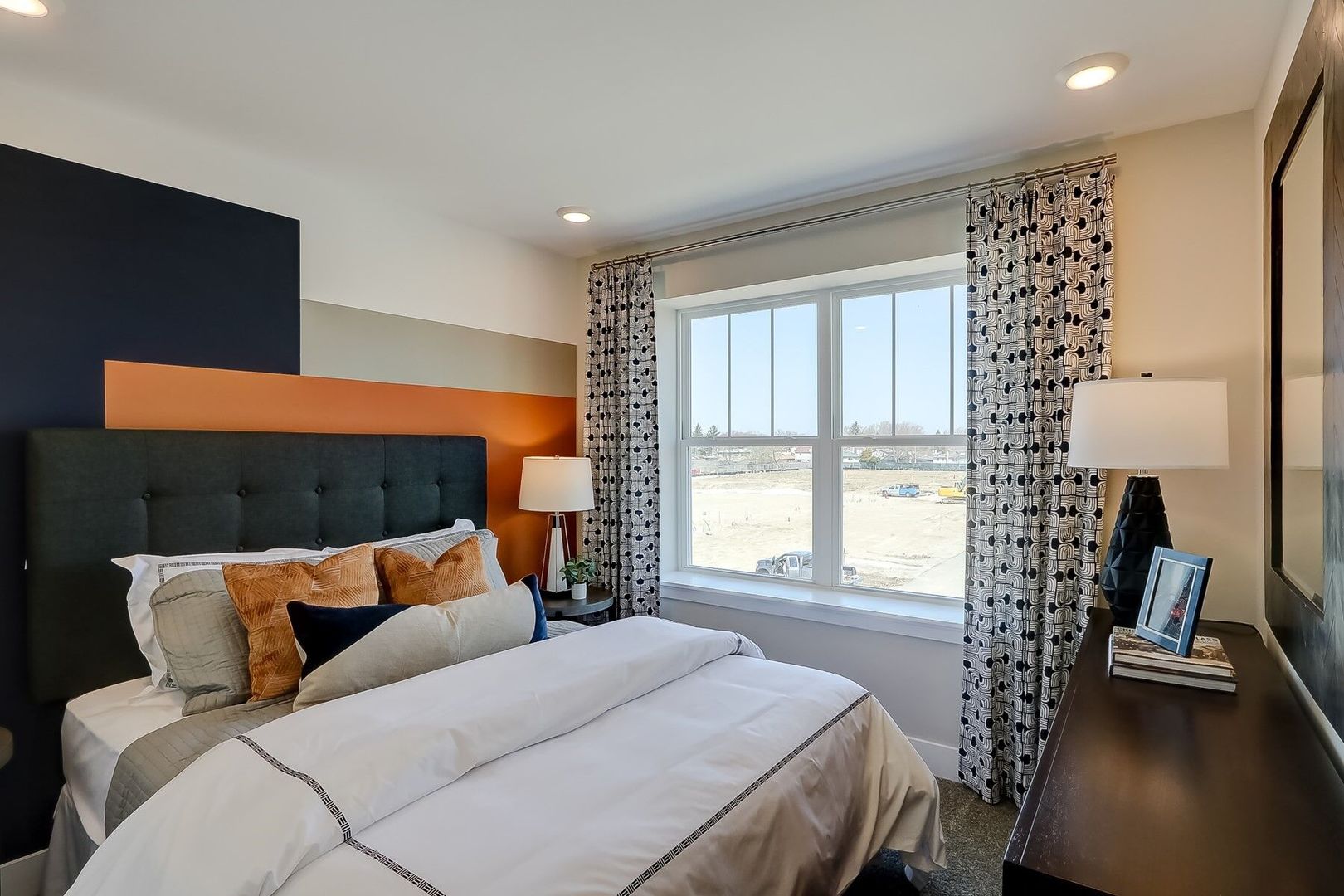Description
***Below Market Interest Rate available for qualified buyers*** Welcome to the Regis Model model at Halston Market in Des Plaines! There’s so much to love about this 3-story townhome, and here are some of the notable highlights throughout: 3 bedrooms 2.5 bathrooms 2-car garage Open-concept kitchen with stainless steel appliances Step inside where a flex room off the foyer offers the ideal amount of space for a seating area complete with a set of chairs, a coffee table, and an area rug. There’s also a roomy closet here for extra storage space, and the door to your garage is nearby. Head upstairs to the bright and open main living area where the family room and kitchen unite-one of the extra special features in the Regis Model plan! For design inspiration, we added floating shelves, colorful wall art, and a mounted TV to the family room in this model. The long center island with white cabinetry and a central sink provides plenty of room for meal preparation, and an overhang gives you more room for high-top seating. There’s even a spot for your dining table next to the kitchen, along with a second-story balcony nearby. Find the laundry room with an included washer / dryer set just off the dining area on this main floor. Upstairs, 2 secondary bedrooms with a full shared bathroom sit on one end of the floor, while the owner’s suite with its walk-in closet and en-suite bathroom sits privately at the other end. Each bathroom on this floor features white cabinetry, and we’ve upgraded the owner’s bathroom to include 2 sinks instead of 1! Contact our team today so we can schedule your in-person tour of the new Regis Model model! This home has a 10-Year Transferrable Structural Warranty and is “Whole Home” Certified. *Photos and Virtual Tour are of a similar home, not subject home* Broker must be present at clients first visit to any M/I Homes community. Lot 1.05 ***Model home for sale. Home to close September 2025***
- Listing Courtesy of: Little Realty
Details
Updated on August 4, 2025 at 10:25 am- Property ID: MRD12393552
- Price: $499,990
- Property Size: 1792 Sq Ft
- Bedrooms: 3
- Bathrooms: 2
- Year Built: 2023
- Property Type: Townhouse
- Property Status: Contingent
- HOA Fees: 299
- Parking Total: 2
- Parcel Number: 09203220010001
- Water Source: Lake Michigan
- Sewer: Public Sewer
- Buyer Agent MLS Id: MRD878161
- Days On Market: 51
- Purchase Contract Date: 2025-08-03
- Basement Bath(s): No
- Cumulative Days On Market: 51
- Roof: Asphalt
- Cooling: Central Air
- Asoc. Provides: Lawn Care,Snow Removal
- Appliances: Range,Microwave,Dishwasher,Refrigerator,Washer,Dryer
- Parking Features: Asphalt,Garage,On Site,Garage Owned,Attached
- Room Type: Bonus Room
- Directions: From the North: Head southeast on Miner St Toward Perry St, Turn Right onto Graceland Ave, Continue onto Lee St, Turn Right onto E Oakton St. From the South: Turn right onto US-12/US-45N/Mannheim Rd, Turn Left Onto E Oakton St, Turn Right onto Executive Way, Turn Right, destination on the left.
- Buyer Office MLS ID: MRD87121
- Association Fee Frequency: Not Required
- Living Area Source: Builder
- Elementary School: Forest Elementary School
- Middle Or Junior School: Algonquin Middle School
- High School: Maine West High School
- Township: Maine
- Bathrooms Half: 1
- ConstructionMaterials: Vinyl Siding,Brick
- Contingency: Attorney/Inspection
- Subdivision Name: Halston Market
- Asoc. Billed: Not Required
Address
Open on Google Maps- Address 1058 E Oakton
- City Des Plaines
- State/county IL
- Zip/Postal Code 60018
- Country Cook
Overview
- Townhouse
- 3
- 2
- 1792
- 2023
Mortgage Calculator
- Down Payment $99,998.00
- Loan Amount $399,992.00
- Monthly Mortgage Payment $2,661.16
- Property Tax $1,458.30
- Home Insurance $0.00
- Monthly HOA Fees $299.00








































