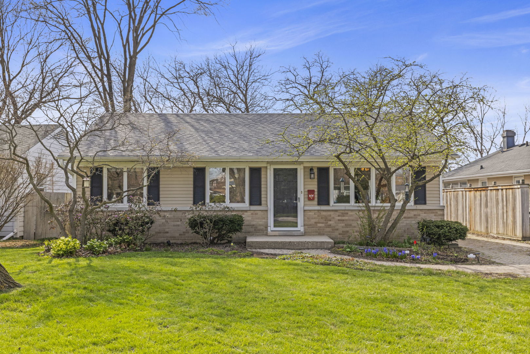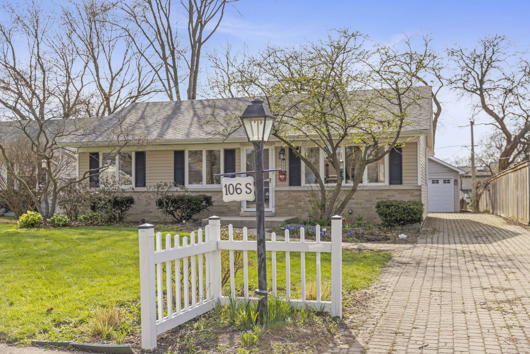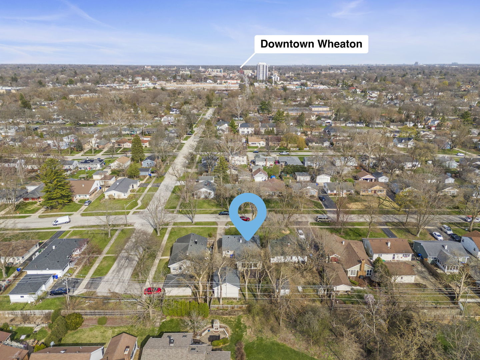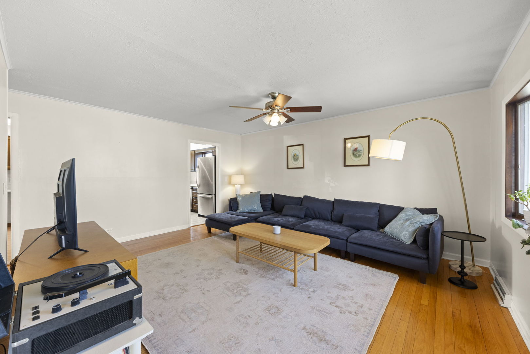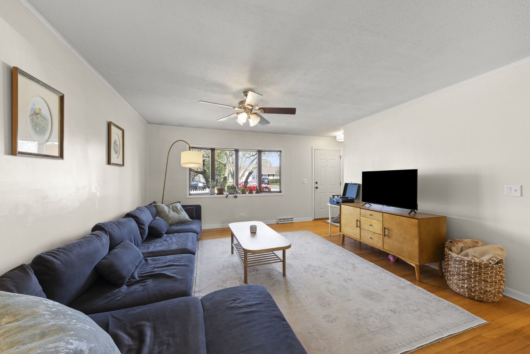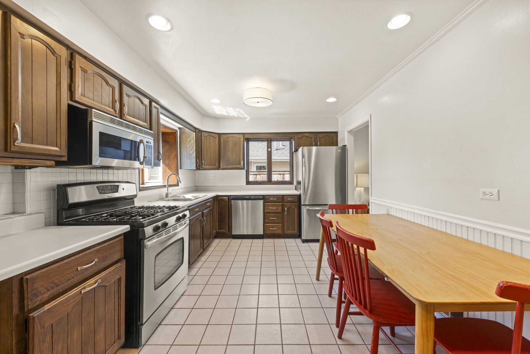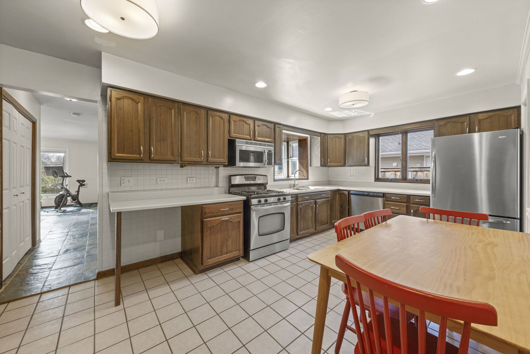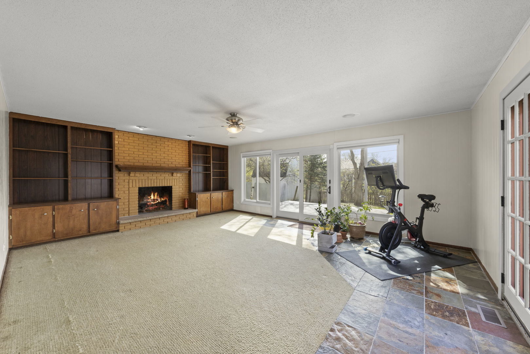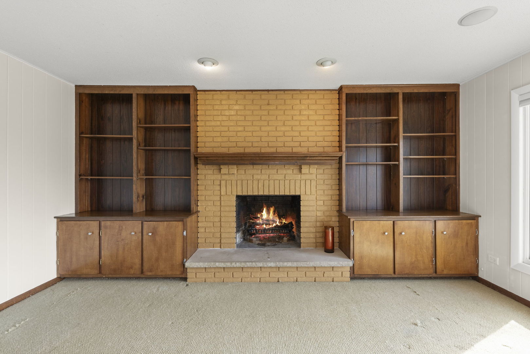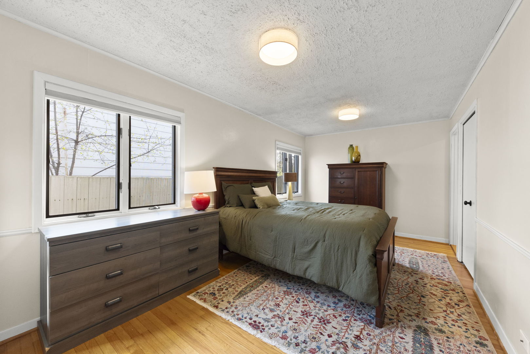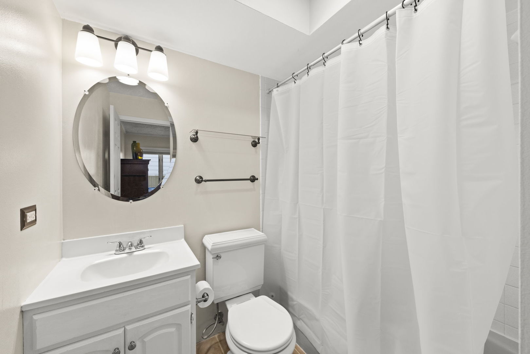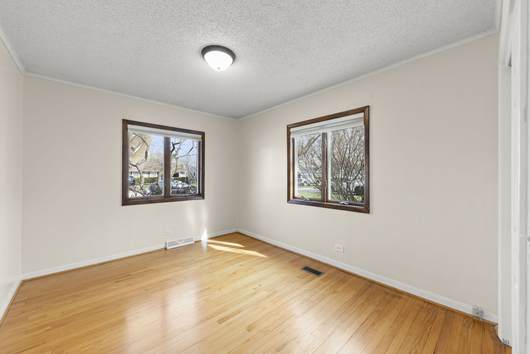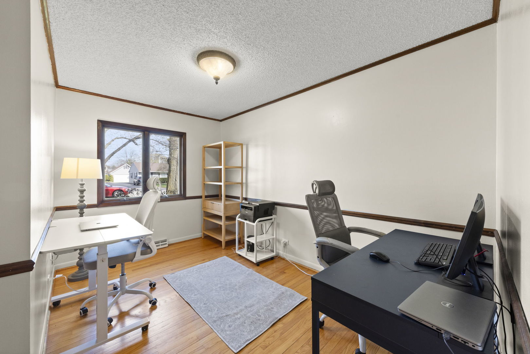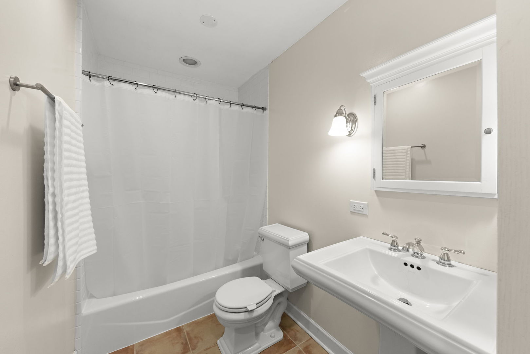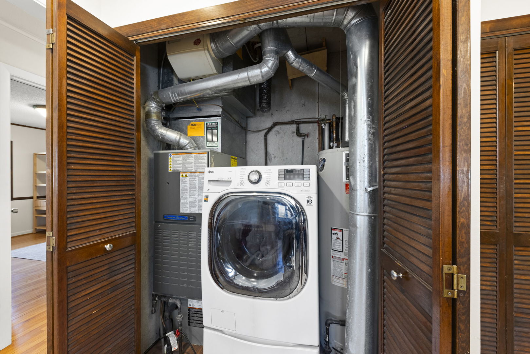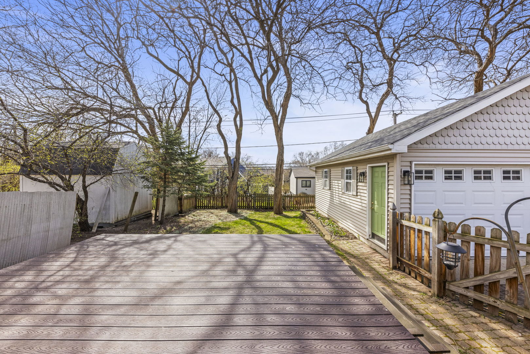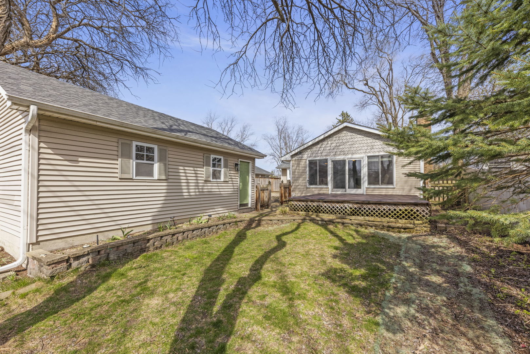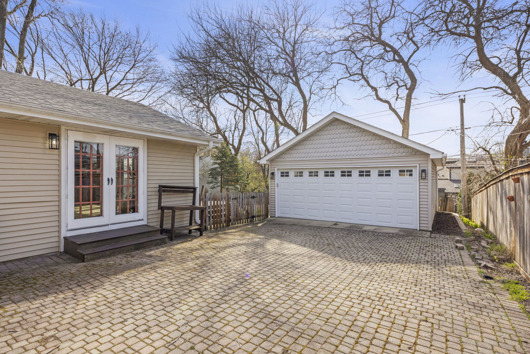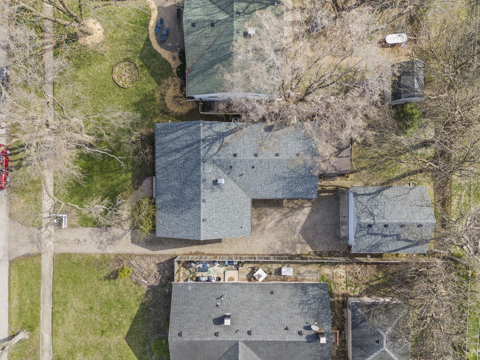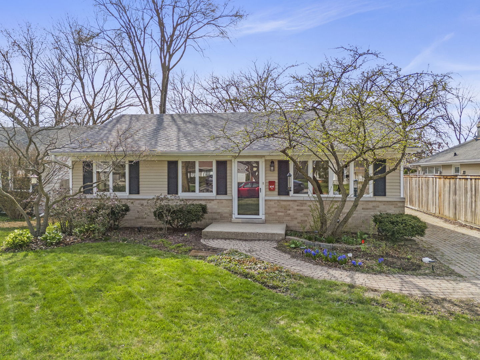Description
One level living right in Wheaton! 106 S Pierce boasts everything you are seeking, in an awesome location! Easy access to Downtown Wheaton, Metra, schools, shops, & more! You are only a ~4 minute drive from the Wheaton Metra station! Hardwood floors grace the living room upon entry, featuring a beautiful bay window that overlooks your front yard. Wonderful kitchen featuring stainless steel appliances, plenty of cabinet space, as well as counter space! As you make way through the back of the home, you’ll notice a spacious family room with fireplace – perfect for those winter nights or hosting family/friends! Enter your cozy backyard through the french doors and enjoy your summer evenings or coffee in the morning right on your deck! Don’t forget about your LARGE detached 2 car garage as well, with extra deep brick paver driveway. Three bedrooms, with your primary having an en-suite full bathroom and an additional full bathroom in the hallway! About time to enjoy your beautiful perennials bringing the curb appeal, French Market, and Hale Street Tents! Recent updates include: Roof (2019), Furnace (2019), Air Conditioner (2019), Hot Water Heater (2019), Some Light Fixtures (2025), and more! Welcome home!
- Listing Courtesy of: Keller Williams Premiere Properties
Details
Updated on April 22, 2025 at 10:45 am- Property ID: MRD12340230
- Price: $359,000
- Property Size: 1588 Sq Ft
- Bedrooms: 3
- Bathrooms: 2
- Year Built: 1954
- Property Type: Single Family
- Property Status: Contingent
- Parking Total: 2
- Parcel Number: 0517308006
- Water Source: Public
- Sewer: Public Sewer
- Architectural Style: Ranch
- Buyer Agent MLS Id: MRD231049
- Days On Market: 5
- Purchase Contract Date: 2025-04-21
- Basement Bath(s): No
- Living Area: 0.17
- Fire Places Total: 1
- Cumulative Days On Market: 5
- Tax Annual Amount: 462.5
- Roof: Asphalt
- Cooling: Central Air
- Asoc. Provides: None
- Appliances: Range,Microwave,Dishwasher,Refrigerator,Disposal,Stainless Steel Appliance(s)
- Parking Features: Brick Driveway,Garage Door Opener,On Site,Garage Owned,Detached,Garage
- Room Type: No additional rooms
- Community: Sidewalks,Street Lights,Street Paved
- Stories: 1 Story
- Directions: North of Roosevelt Rd to Dorchester, West on Childs St, North on Pierce to Home!
- Buyer Office MLS ID: MRD25266
- Association Fee Frequency: Not Required
- Living Area Source: Assessor
- Elementary School: Emerson Elementary School
- Middle Or Junior School: Monroe Middle School
- High School: Wheaton North High School
- Township: Milton
- ConstructionMaterials: Vinyl Siding,Brick
- Contingency: Attorney/Inspection
- Interior Features: Built-in Features
- Subdivision Name: Pierce Highlands
- Asoc. Billed: Not Required
Address
Open on Google Maps- Address 106 S Pierce
- City Wheaton
- State/county IL
- Zip/Postal Code 60187
- Country DuPage
Overview
- Single Family
- 3
- 2
- 1588
- 1954
Mortgage Calculator
- Down Payment
- Loan Amount
- Monthly Mortgage Payment
- Property Tax
- Home Insurance
- PMI
- Monthly HOA Fees
