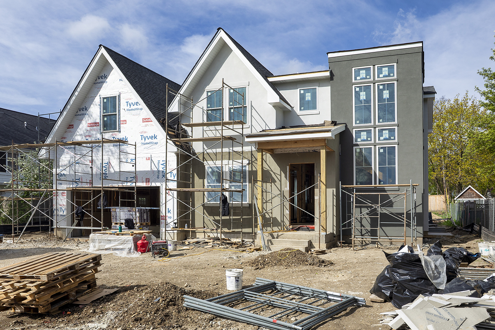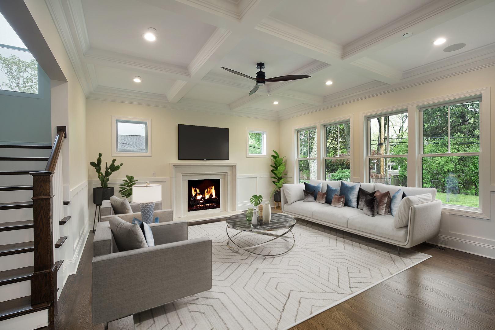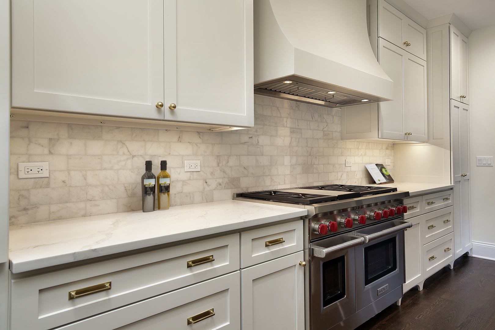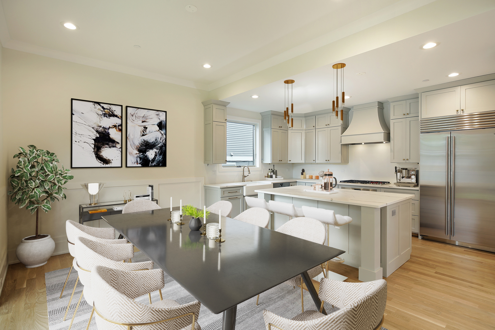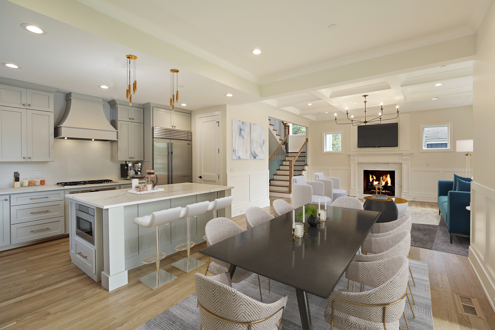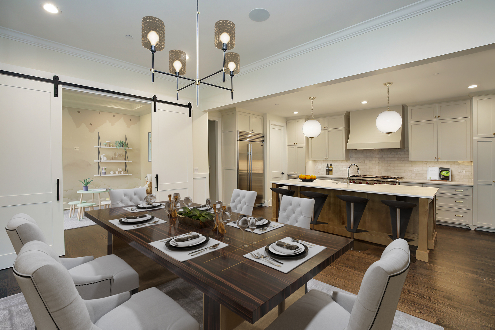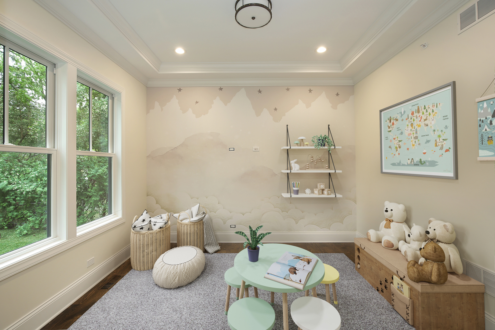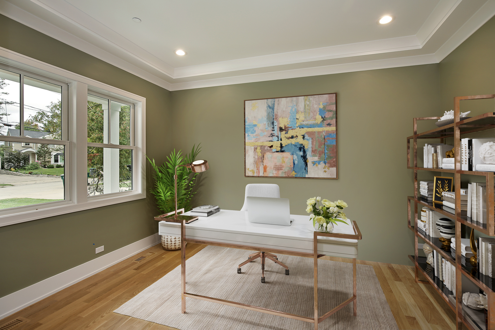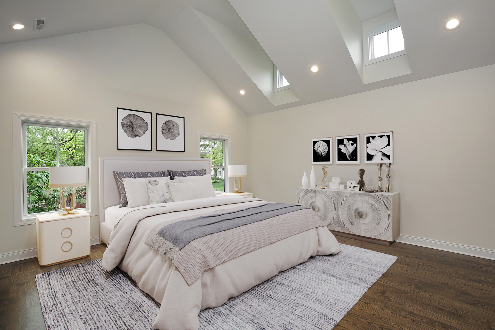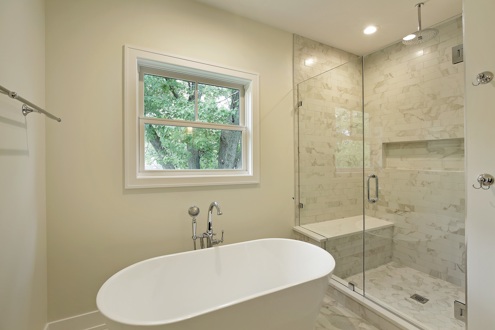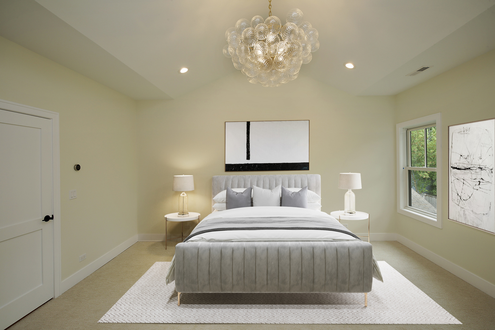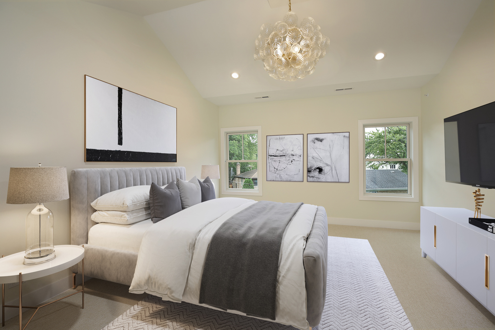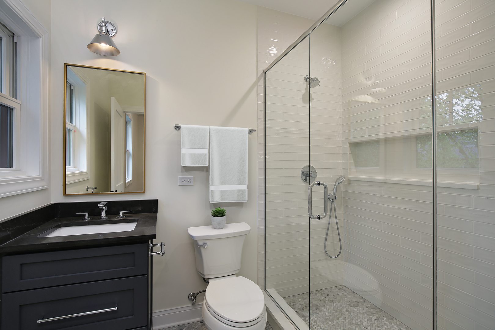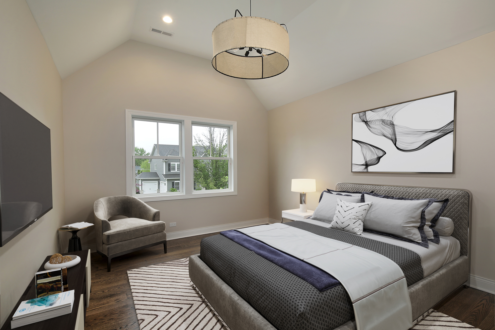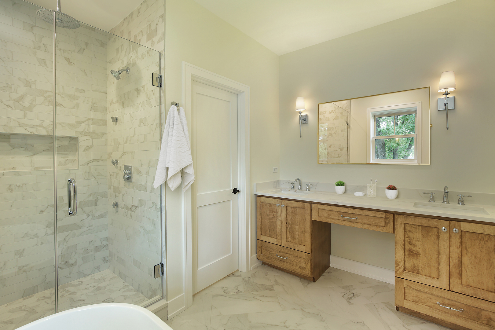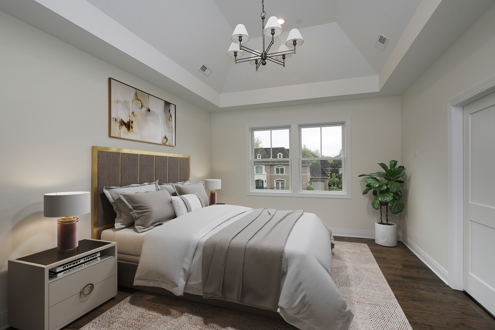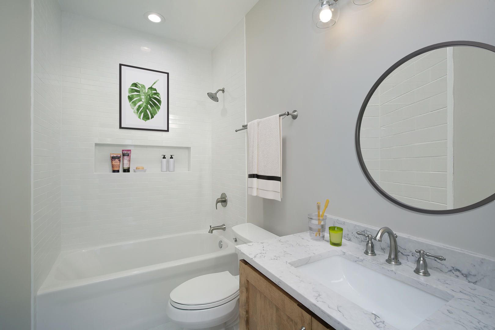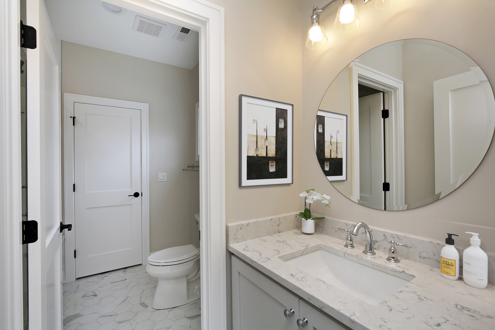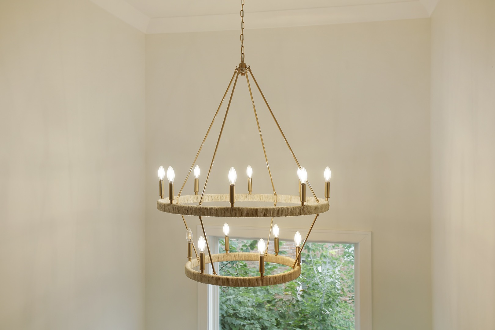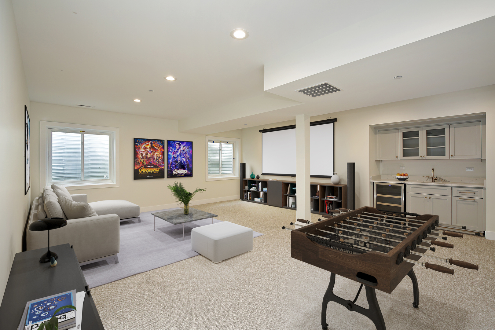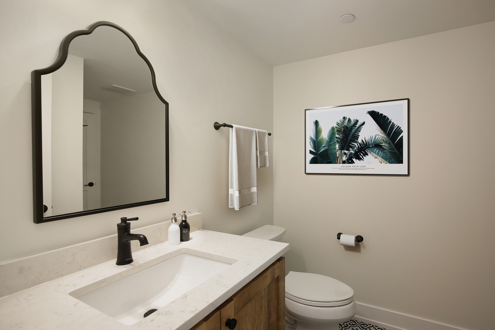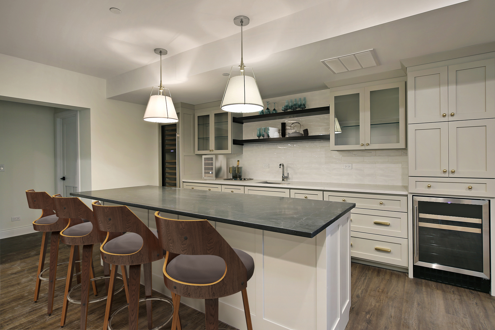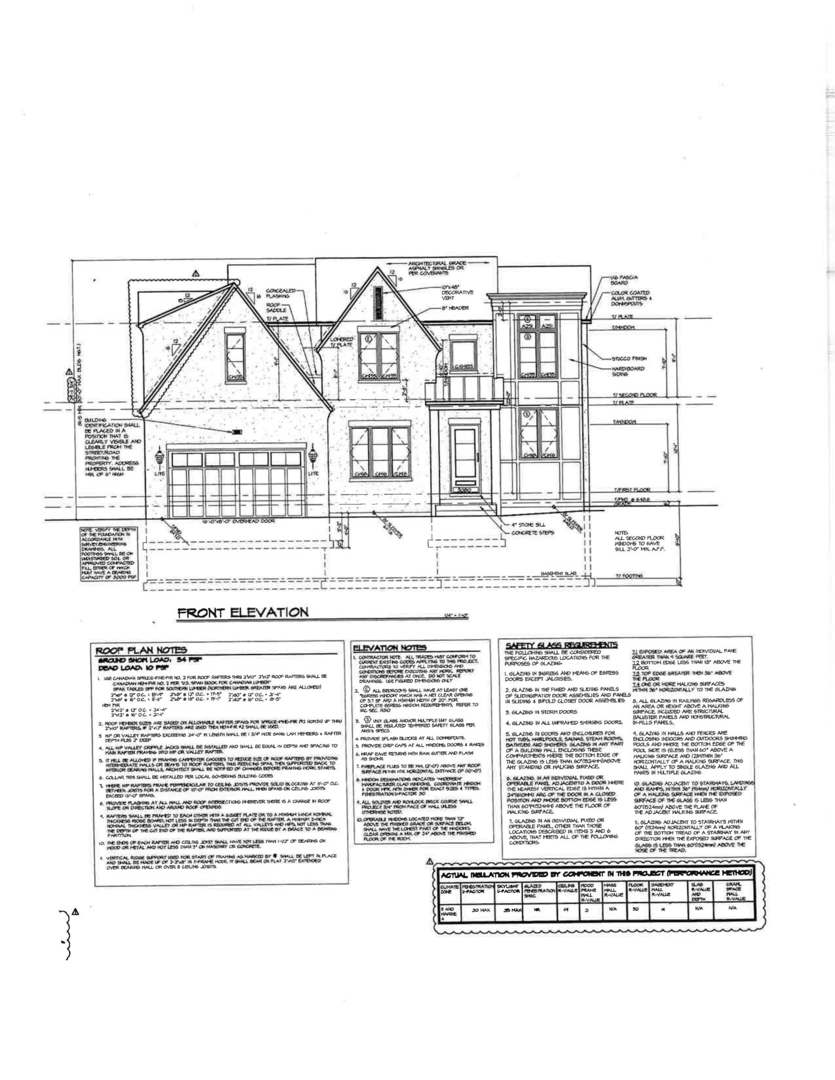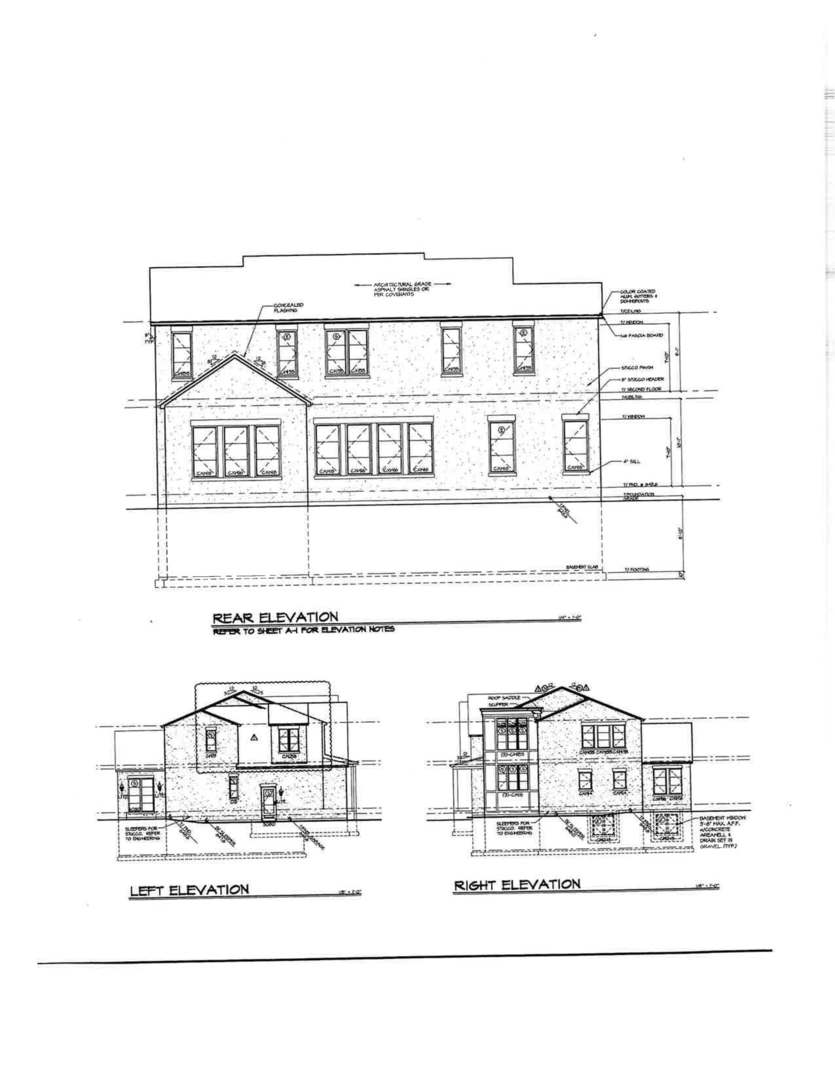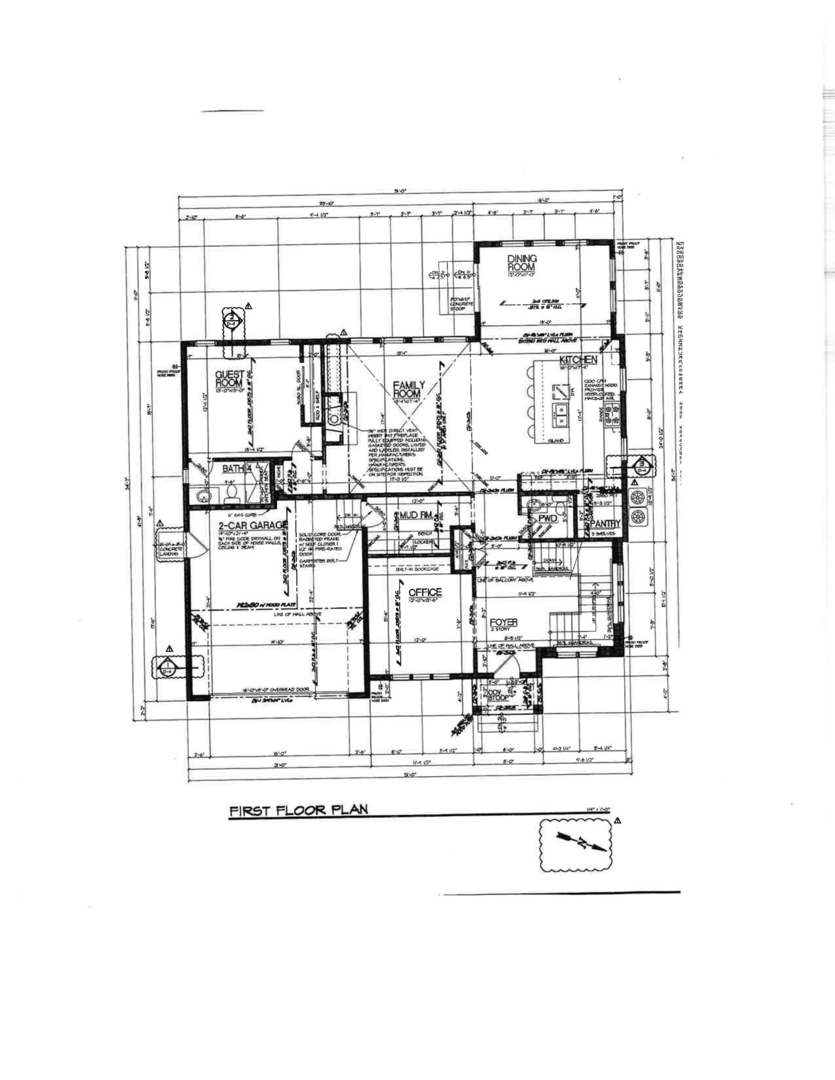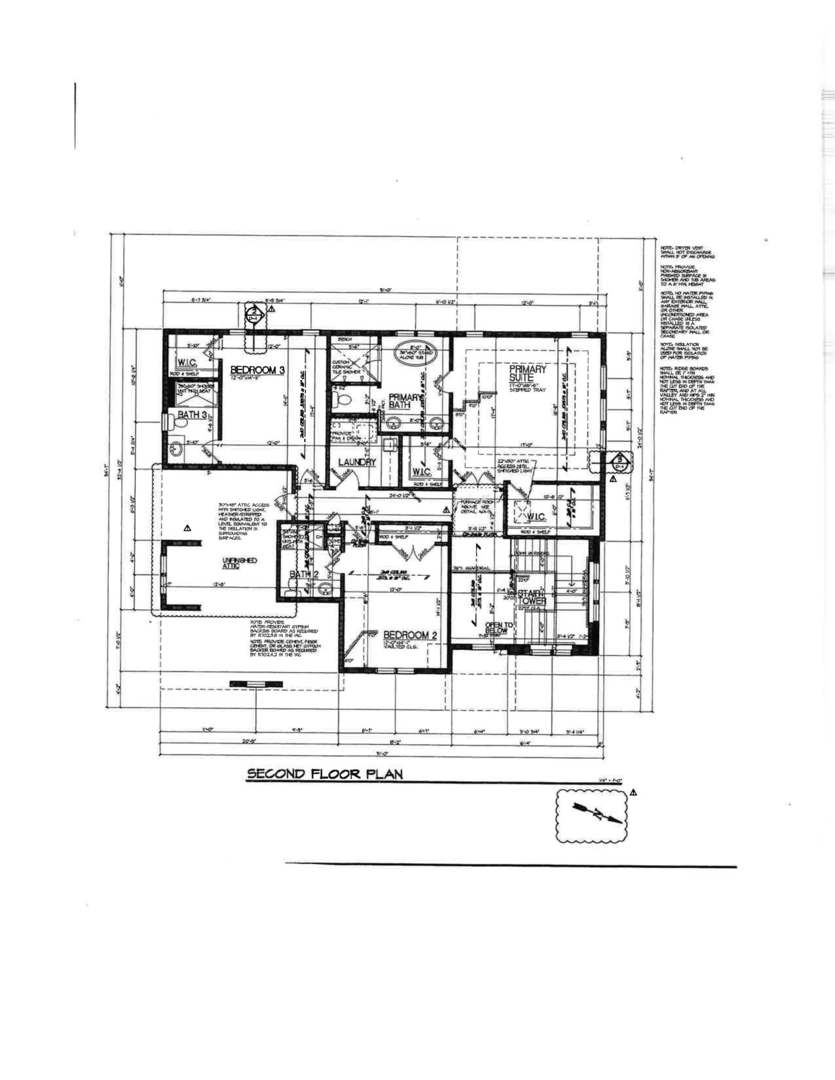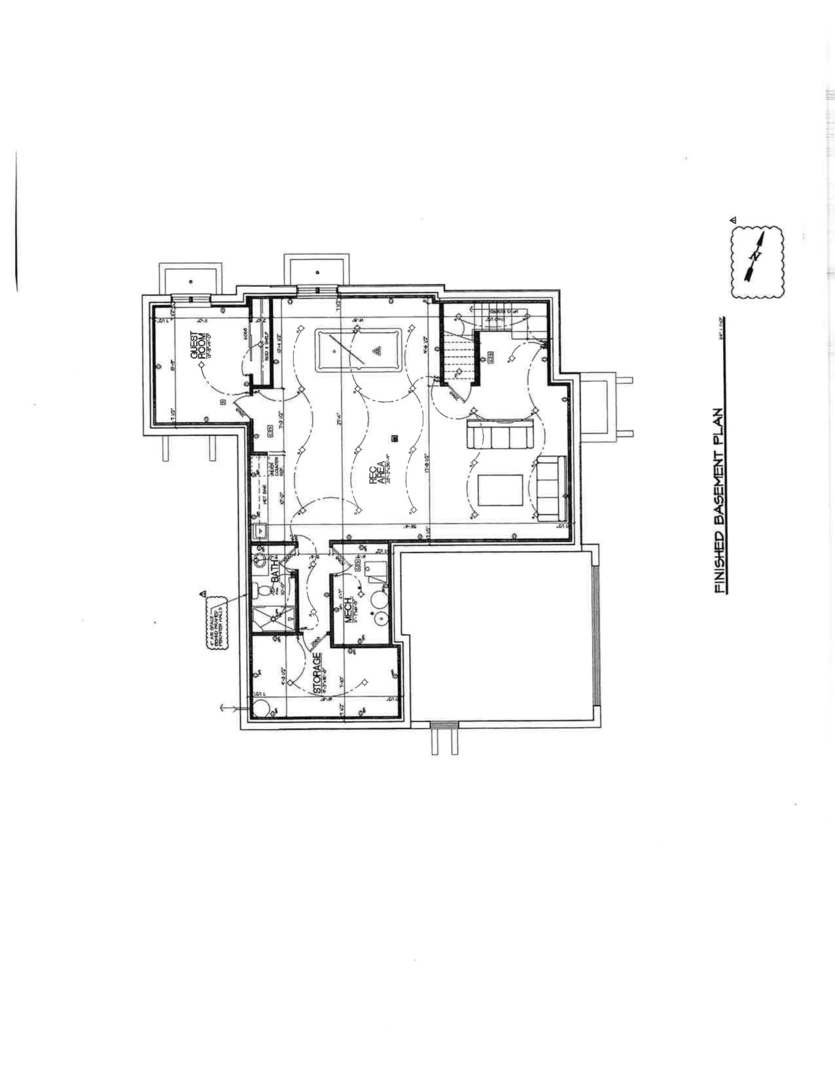Description
JUST FINISHED & READY to MOVE INTO!!! When only THE best will do! Fabulous new construction, situated in the most sought-after PRIME Highlands location right in the heart of Northbrook just blocks from town, train, library and District #28 Greenbriar K-5 school! Once again, this established and well known builder demonstrates his expertise and sound experience creating a cutting-edge showcase exuding quality and high-end finishes inside and out. Highlights include designer-inspired exterior, peaked rooflines, open, flowing floor plan, dramatic foyer filled with 2 story windows, gourmet kitchen with the best of everything–everywhere including Wolf/SubZero, huge center island with double thick quartz counters and walk-in pantry, all bedrooms ensuite with vaulted ceilings and their own private baths including one on the main floor PLUS a 1st floor office with floor-to-ceiling custom built-ins, romantic primary suite with 2 walk-ins and luxurious bath with XL shower and separate tub, and a lower level with rec, game, wraparound entertainment center/bar and 5th bedroom to name a few! Move in and enjoy this fabulous location and brand new construction today!
- Listing Courtesy of: @properties Christie's International Real Estate
Details
Updated on January 19, 2026 at 7:45 pm- Property ID: MRD12350799
- Price: $1,999,000
- Property Size: 3760 Sq Ft
- Bedrooms: 4
- Bathrooms: 5
- Year Built: 2025
- Property Type: Single Family
- Property Status: Active
- Parking Total: 2
- Parcel Number: 04092080180000
- Water Source: Lake Michigan
- Sewer: Public Sewer
- Architectural Style: Colonial
- Days On Market: 264
- Basement Bedroom(s): 1
- Basement Bath(s): Yes
- Living Area: 0.22
- Fire Places Total: 1
- Cumulative Days On Market: 264
- Tax Annual Amount: 630.5
- Roof: Asphalt
- Cooling: Central Air,Zoned
- Electric: 200+ Amp Service
- Asoc. Provides: None
- Appliances: Range,Microwave,Dishwasher,High End Refrigerator,Bar Fridge,Washer,Dryer,Disposal,Stainless Steel Appliance(s),Range Hood,Gas Oven
- Parking Features: Concrete,Garage Door Opener,Yes,Garage Owned,Attached,Garage
- Room Type: Bedroom 5,Foyer,Game Room,Mud Room,Office,Recreation Room,Storage,Walk In Closet
- Community: Park,Curbs,Sidewalks,Street Paved
- Stories: 2 Stories
- Directions: Cherry to Cedar North 2 blocks on West Side
- Association Fee Frequency: Not Required
- Living Area Source: Plans
- Elementary School: Greenbriar Elementary School
- Middle Or Junior School: Northbrook Junior High School
- High School: Glenbrook North High School
- Township: Northfield
- Bathrooms Half: 1
- ConstructionMaterials: Stucco
- Interior Features: Cathedral Ceiling(s),1st Floor Bedroom,Walk-In Closet(s),High Ceilings,Open Floorplan
- Subdivision Name: Highlands
- Asoc. Billed: Not Required
Address
Open on Google Maps- Address 1060 Cedar
- City Northbrook
- State/county IL
- Zip/Postal Code 60062
- Country Cook
Overview
- Single Family
- 4
- 5
- 3760
- 2025
Mortgage Calculator
- Down Payment
- Loan Amount
- Monthly Mortgage Payment
- Property Tax
- Home Insurance
- PMI
- Monthly HOA Fees
