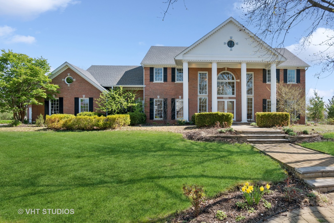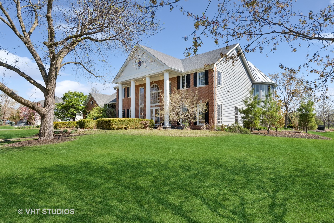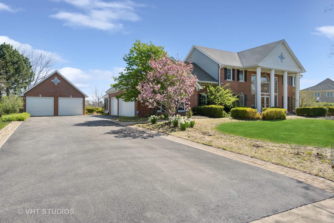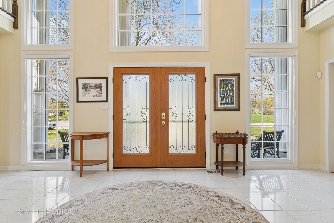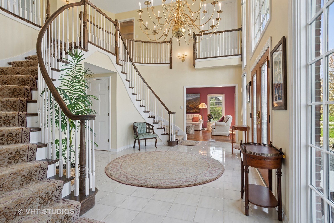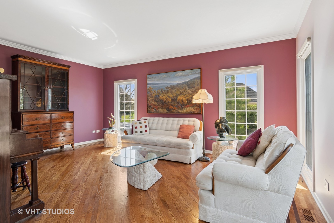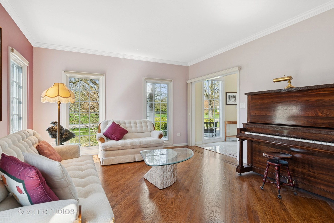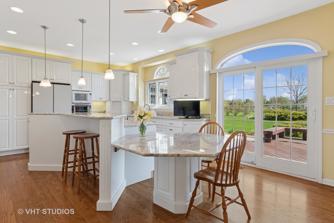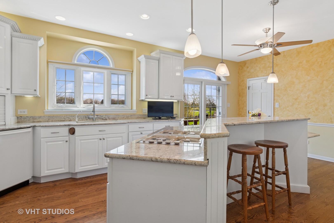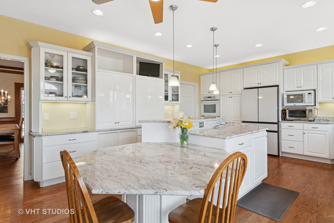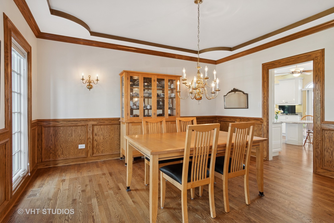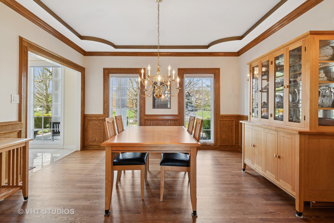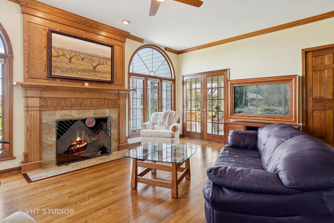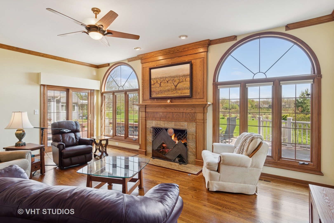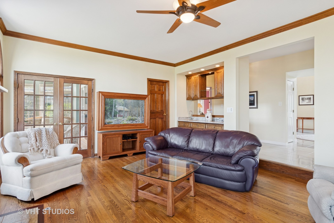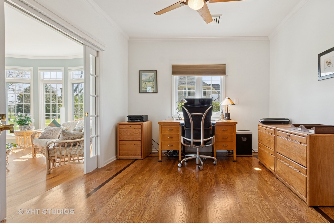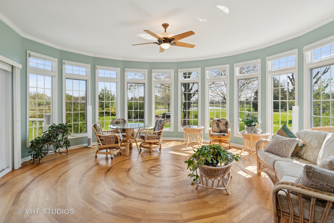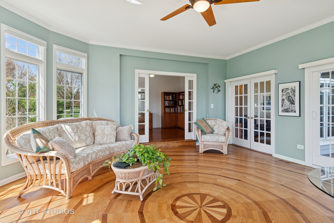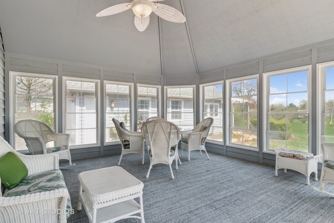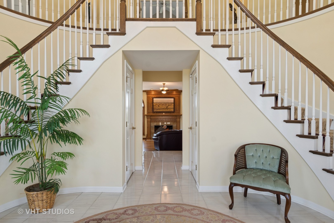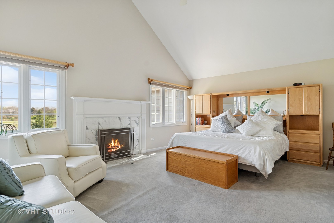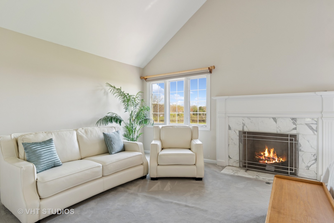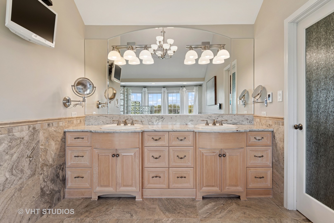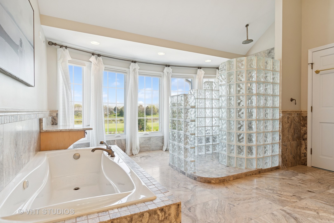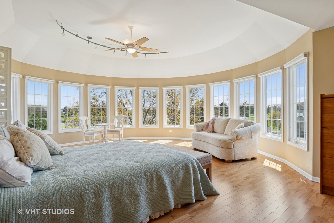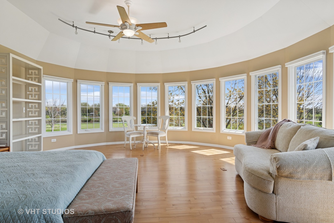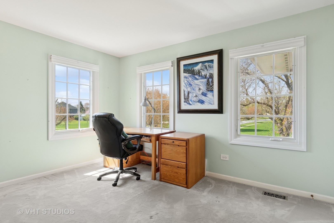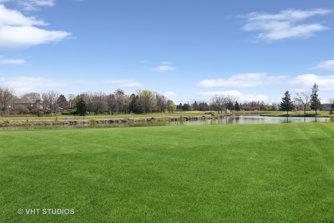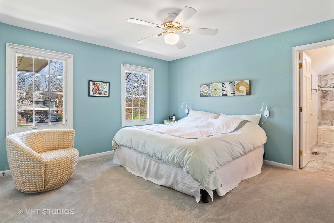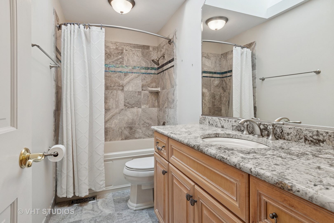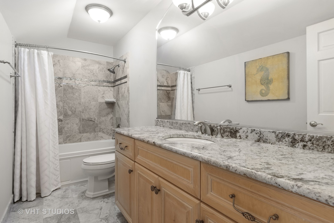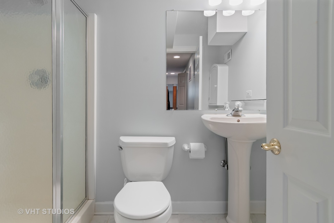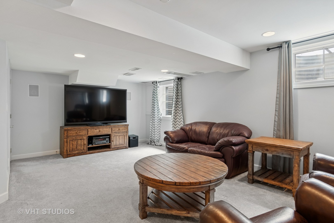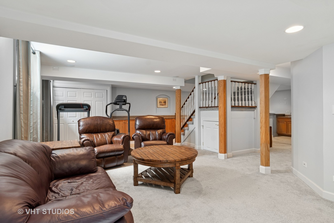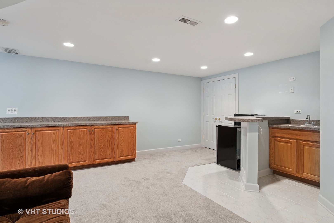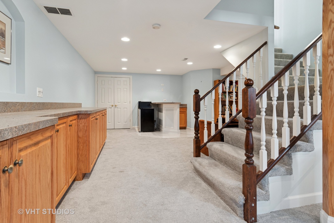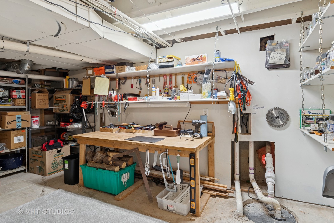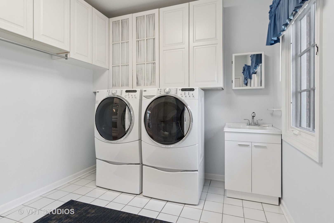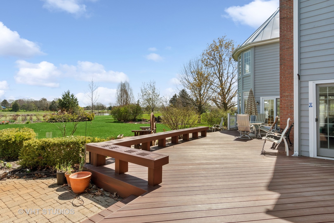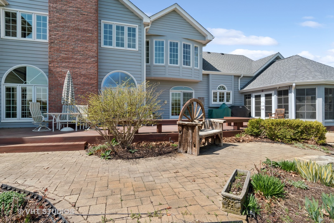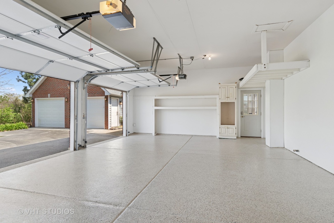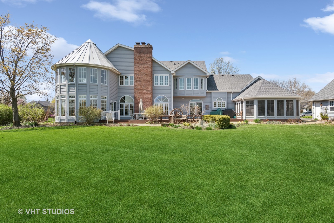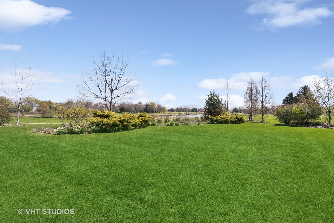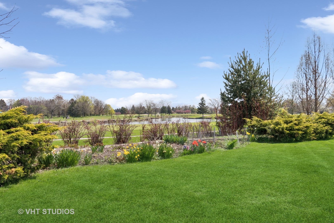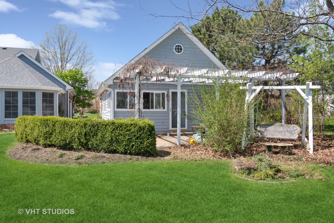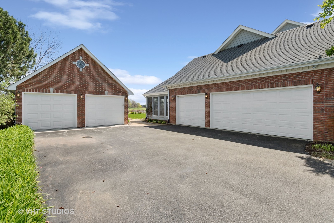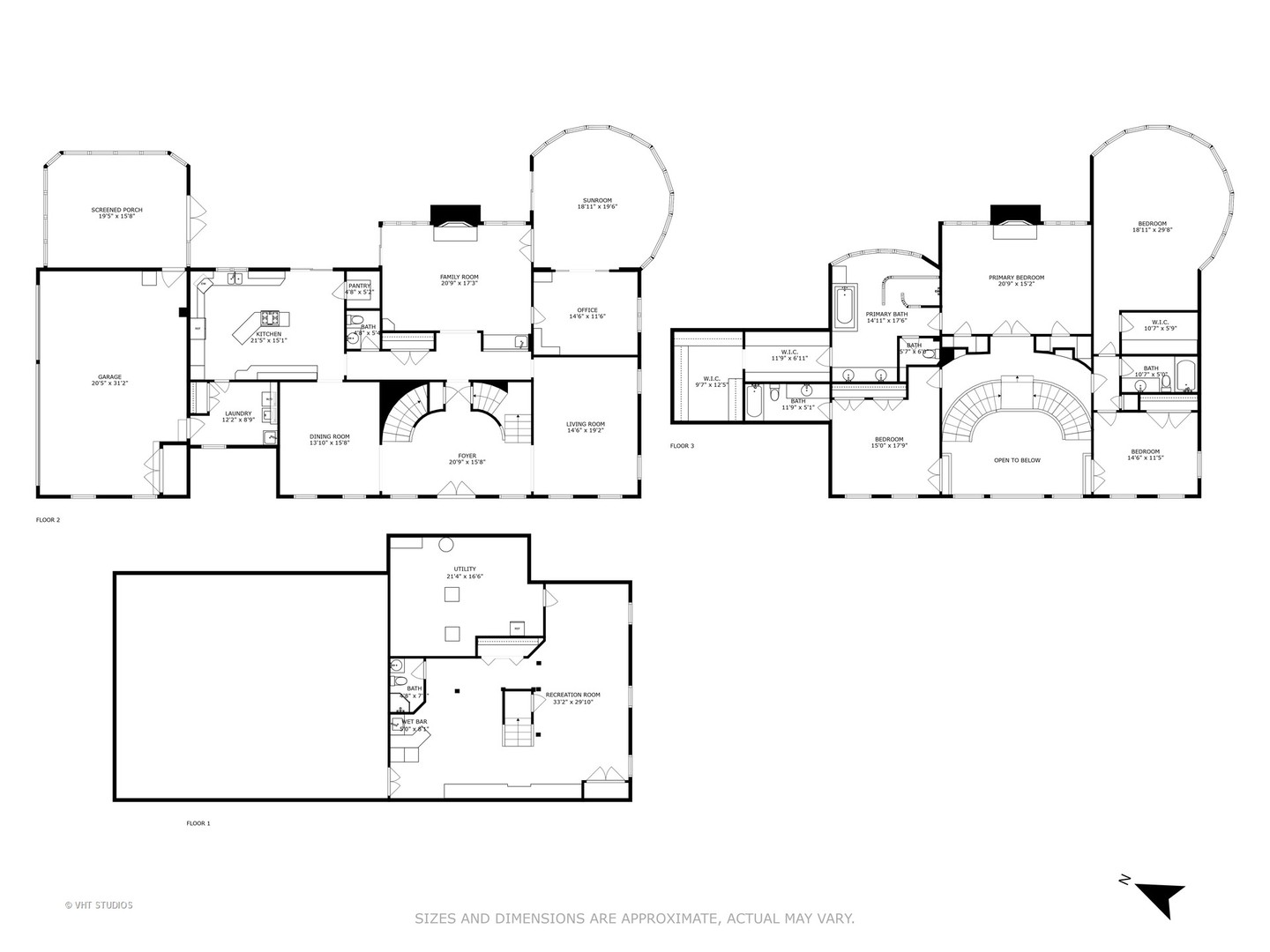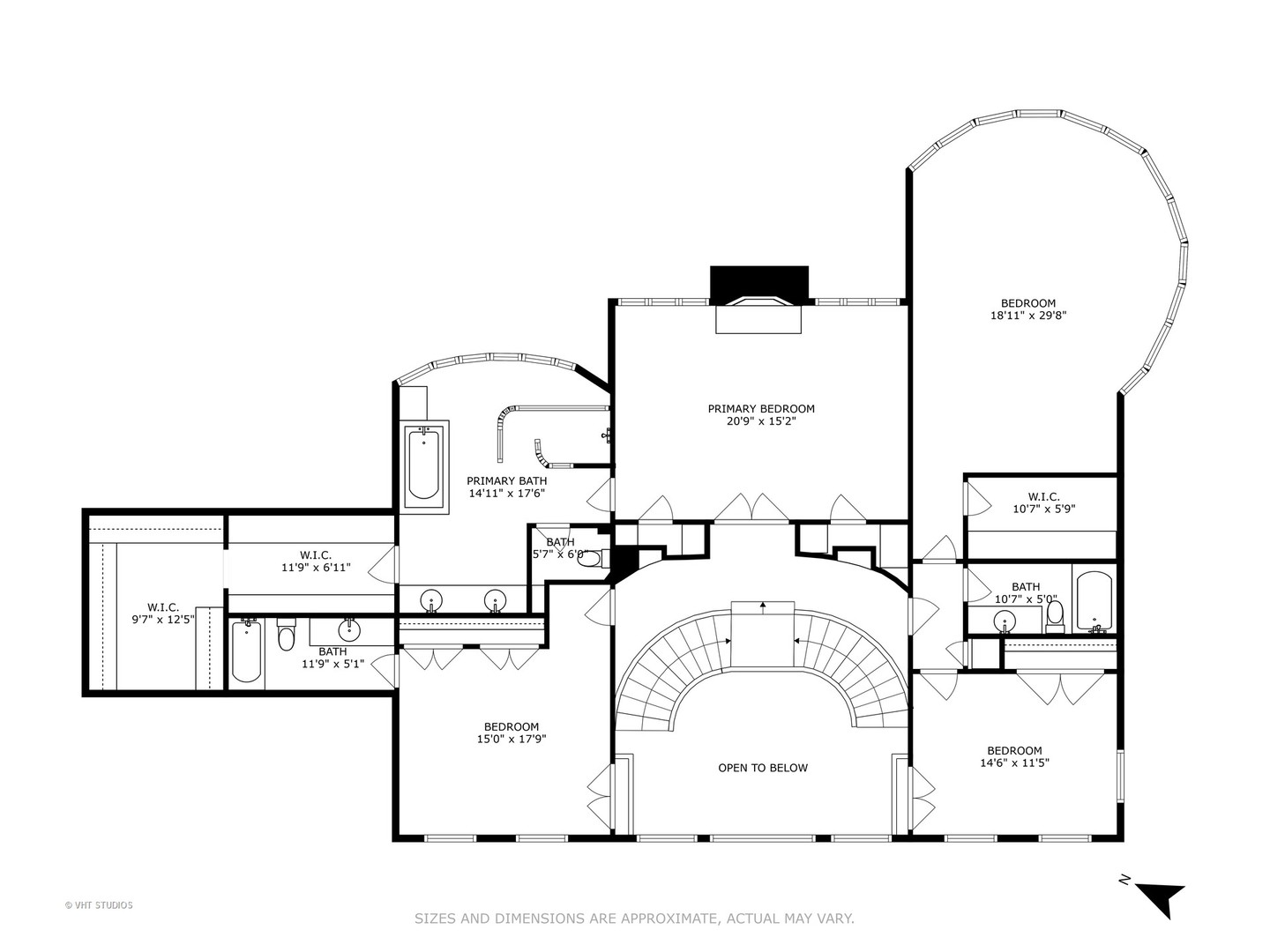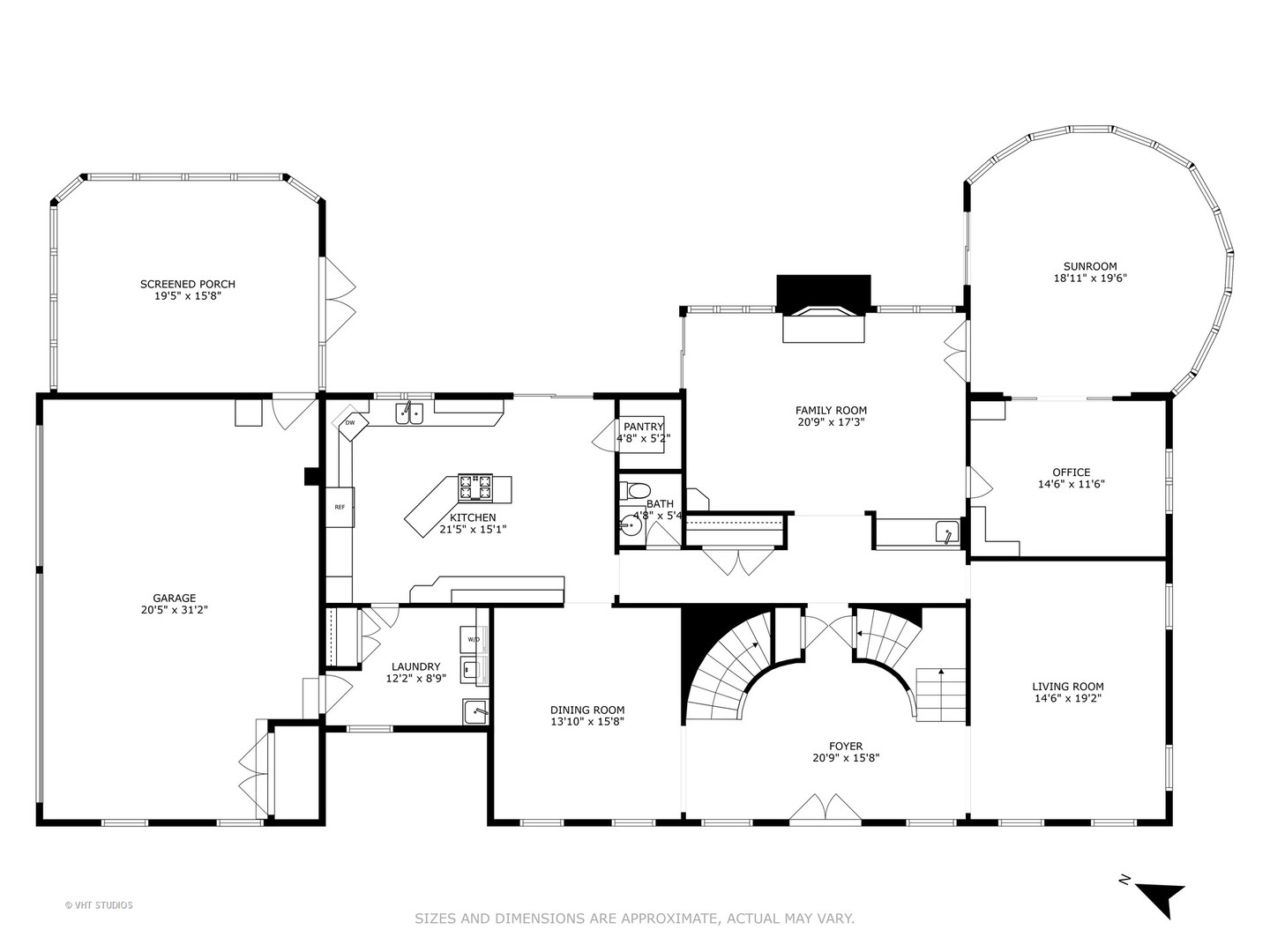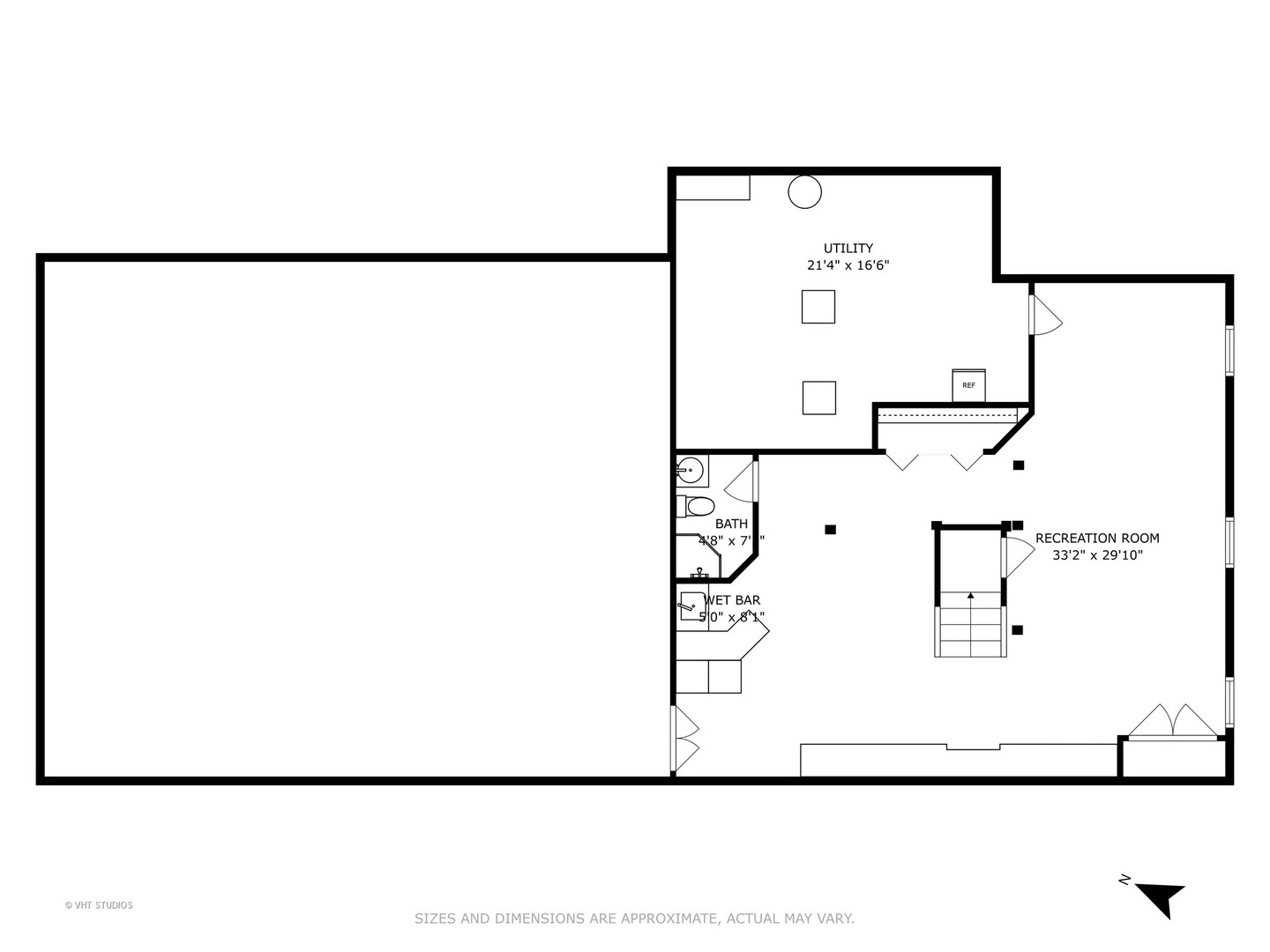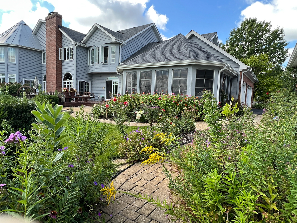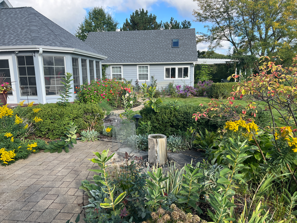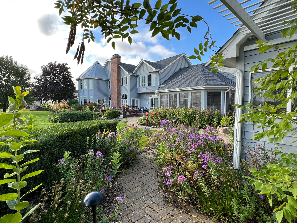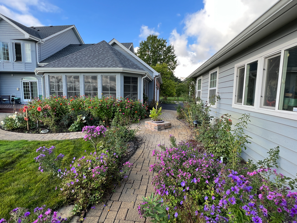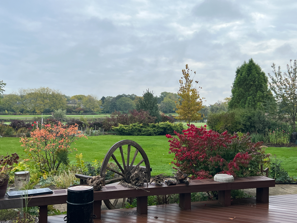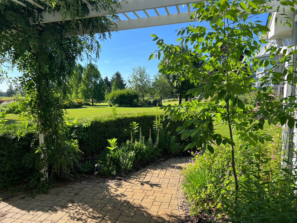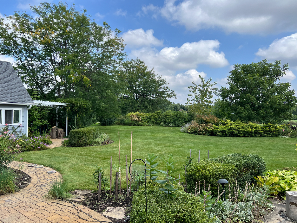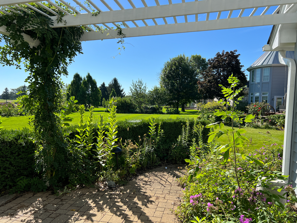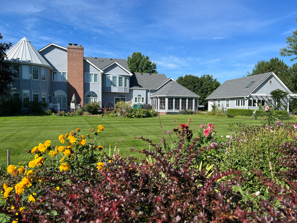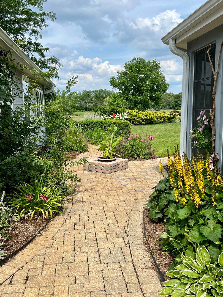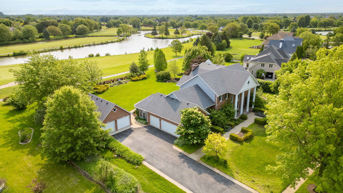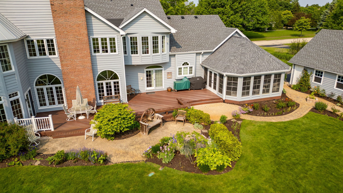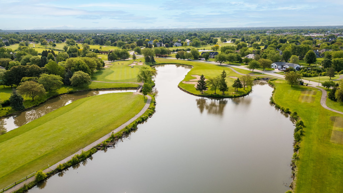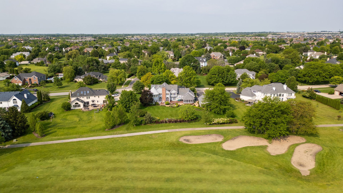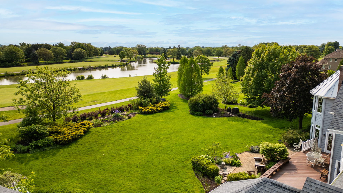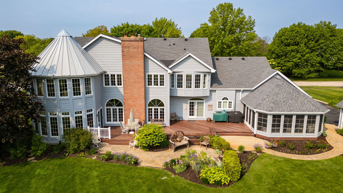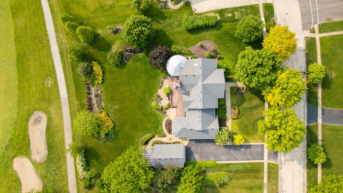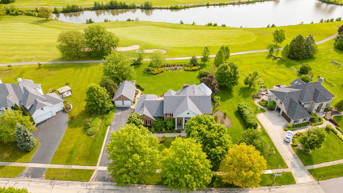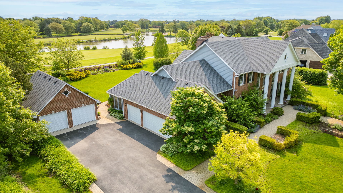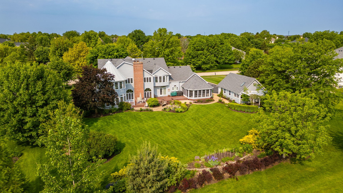Description
So much to love here! Rare 5 car garage. Stunning property with gorgeous gardens and spectacular views of the golf course. Dramatic front entrance with classic front columns. This impressive property is located in prestigious Tamarack Fairways. This stunning home, on almost an acre of land, offers privacy and tranquility. A dramatic and breathtaking double staircase welcomes you into the sundrenched foyer. This spectacular home has countless design elements that make this home unique and one of a kind…hardwood floors, wainscoting, crown molding, ceiling fans, wet bar, and a one-of-a-kind handwoven Oriental rug, curated just for this home. The enormous sunroom is a sundrenched masterpiece that allows peaceful and serene views of the stunning grounds. Gorgeous hardwood floors! The large family room features a lovely wood trimmed fireplace. The kitchen offers amazing granite counter tops, plentiful white cabinets, walk in pantry, great lighting and great work space. The primary bedroom at the top of the double staircase is a serene and peaceful place to end and start your day. Amazing closet space including an extended closet through the enormous private bath. Separate shower, water closet, dressing area and precious natural light from the wall of windows. The huge second bedroom, has been redesigned to bring the stunning outdoor views to life and offers great closet space. There are 2 additional bedrooms and 2 additional baths on this level. The finished basement adds to the living space in this lovely home. Step outside and into a masterpiece of nature with the stunning grounds, lush gardens, water views, paver walkways. The newer TREX deck is perfect for entertaining with a huge screened in porch adding to the living and entertaining space outside. The 5-car garage has 3 cars attached with a 2-car separate garage (21X29). There is a planting shed and arbor for the avid gardener with plenty of working room. Both garages have epoxy floors with new Polyaspartic coating in the attached garage. The well-maintained home and stunning property are serviced by award winning District 204 schools, including Neuqua HS.
- Listing Courtesy of: Baird & Warner
Details
Updated on October 4, 2025 at 1:34 am- Property ID: MRD12428100
- Price: $1,199,000
- Property Size: 5184 Sq Ft
- Bedrooms: 4
- Bathrooms: 4
- Year Built: 1989
- Property Type: Single Family
- Property Status: Contingent
- HOA Fees: 150
- Parking Total: 5
- Parcel Number: 0701161020220000
- Water Source: Well
- Sewer: Septic Tank
- Architectural Style: Traditional
- Buyer Agent MLS Id: MRD877297
- Days On Market: 72
- Purchase Contract Date: 2025-10-01
- Basement Bath(s): Yes
- Living Area: 0.8
- Fire Places Total: 2
- Cumulative Days On Market: 72
- Tax Annual Amount: 1684.17
- Roof: Asphalt
- Cooling: Central Air,Zoned
- Asoc. Provides: Other
- Appliances: Double Oven,Microwave,Dishwasher,Refrigerator,Washer,Dryer,Cooktop,Water Softener Owned
- Parking Features: Asphalt,Garage Door Opener,Garage,On Site,Garage Owned,Attached,Detached
- Room Type: Sun Room,Den,Screened Porch,Foyer
- Community: Curbs,Sidewalks,Street Lights,Street Paved
- Stories: 2 Stories
- Directions: Rt. 59 to Royal Worlington to Royal County Down to Royal Porthcawl. Turn right to home.
- Buyer Office MLS ID: MRD85464
- Association Fee Frequency: Not Required
- Living Area Source: Estimated
- Elementary School: Peterson Elementary School
- Middle Or Junior School: Scullen Middle School
- High School: Neuqua Valley High School
- Township: Wheatland
- Bathrooms Half: 1
- ConstructionMaterials: Brick,Cedar
- Contingency: Attorney/Inspection
- Interior Features: Wet Bar,Workshop
- Subdivision Name: Tamarack Fairways
- Asoc. Billed: Not Required
Address
Open on Google Maps- Address 10603 Royal Porthcawl
- City Naperville
- State/county IL
- Zip/Postal Code 60564
- Country Will
Overview
- Single Family
- 4
- 4
- 5184
- 1989
Mortgage Calculator
- Down Payment
- Loan Amount
- Monthly Mortgage Payment
- Property Tax
- Home Insurance
- PMI
- Monthly HOA Fees
