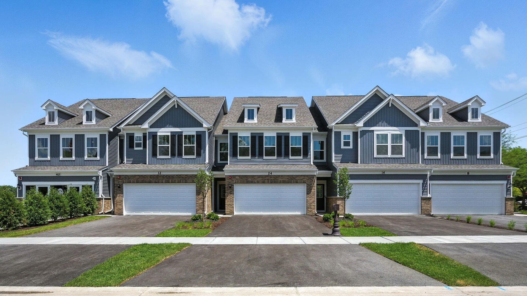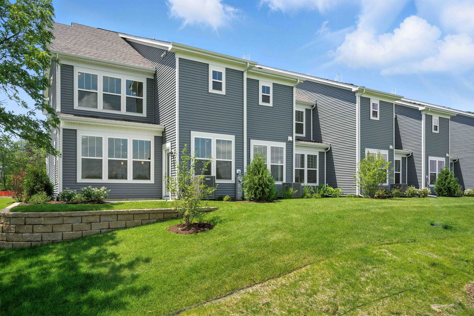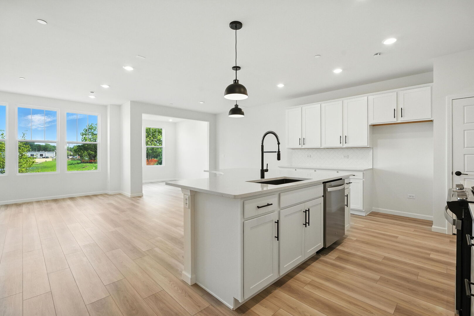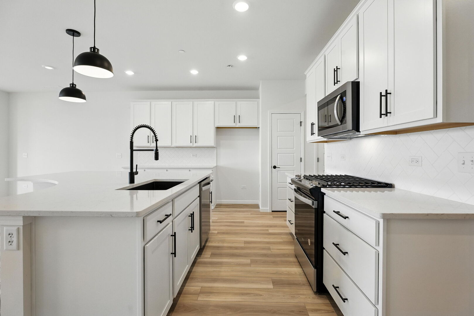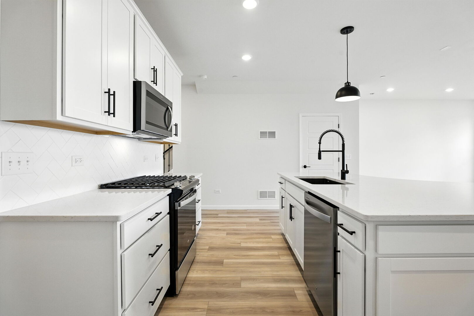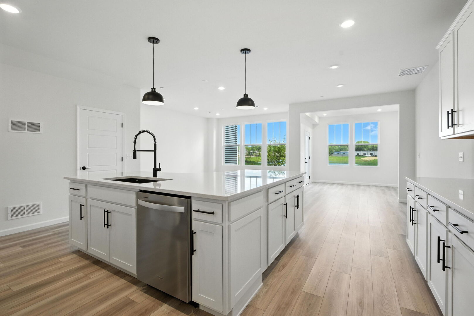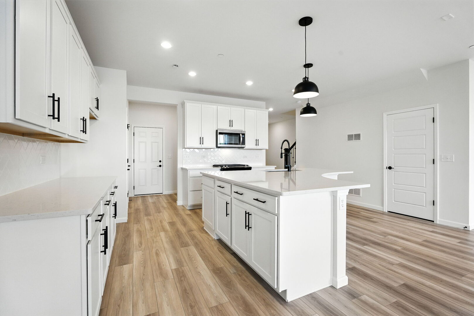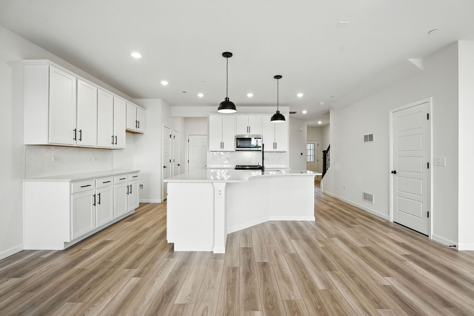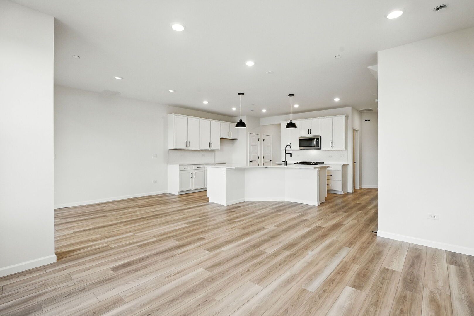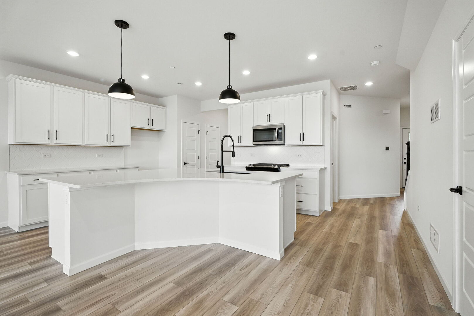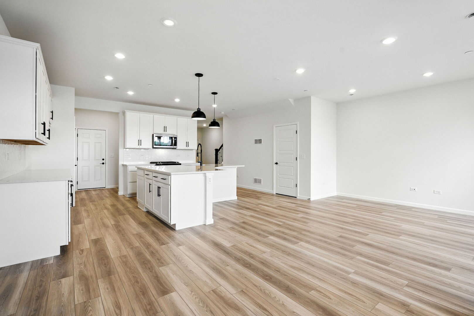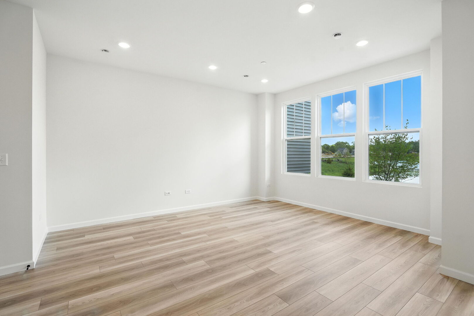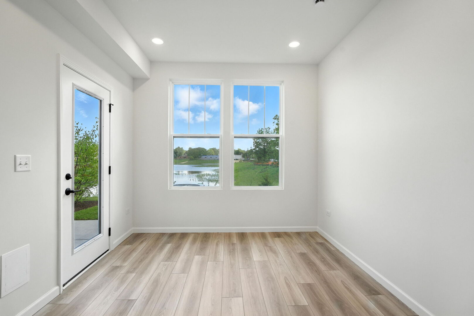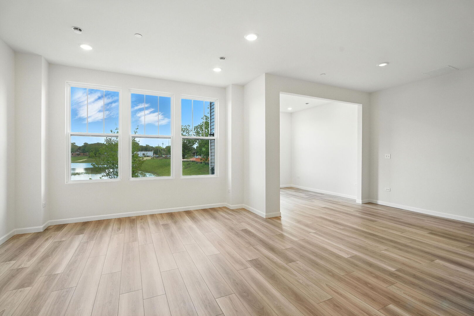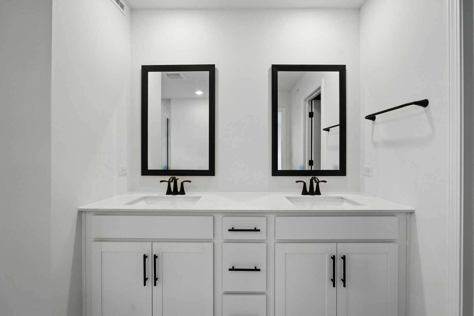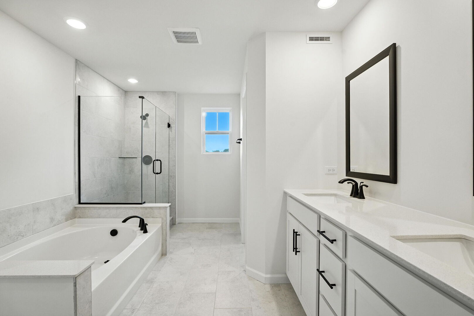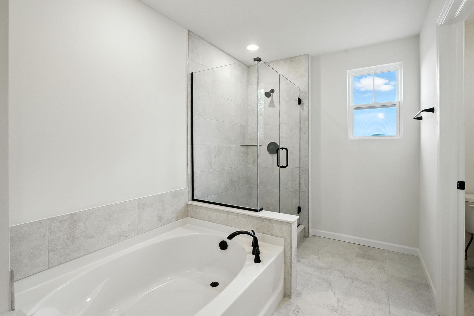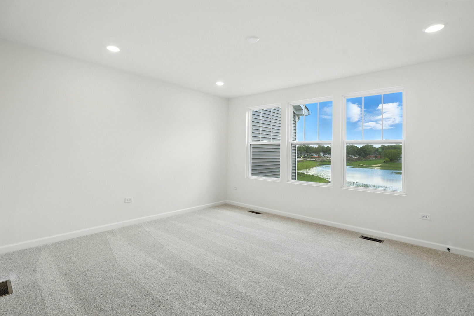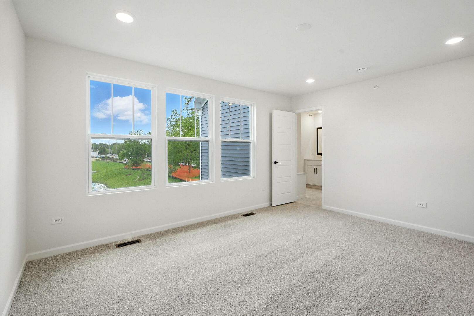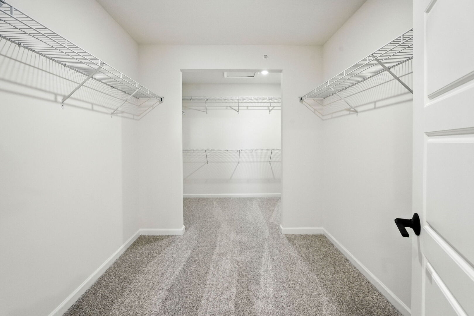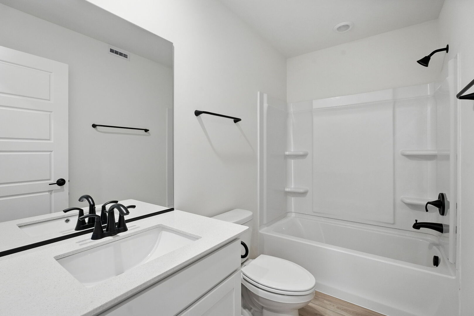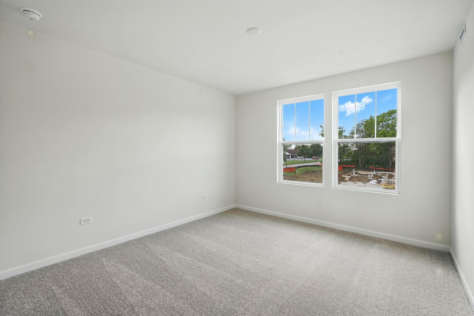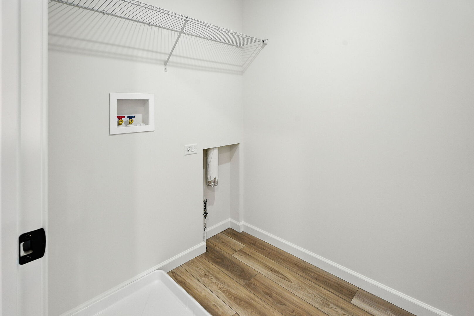Description
Beautiful new townhomes in Batavia 101 School District! Quiet community with Randall Road corridor and Downtown Batavia nearby. Walk to elementary school. The Bowman is an open plan concept townhome with plenty of space for family and friends to gather. The foyer takes you into the Great Room, Kitchen and casual eating area. You have a nearby powder room plus a kitchen pantry. Your gourmet kitchen is complete with a large island with room for seating and Whirlpool SS appliances. This home features Quartz counters and upgraded cabinets. The 2nd floor primary bedroom suite is in the back of the home for your privacy. Your luxurious primary bath has a double bowl vanity with Quartz counters, soaking tub and separate large shower with glass doors and enhanced LVP flooring. You will enjoy the convenience of a 2nd floor laundry. Two additional bedrooms and a family bath complete the 2nd floor. Your bright and airy home has 9′ ceilings on the first floor, and you have enhanced vinyl plank flooring in the foyer, kitchen, powder room, entry, cafe and pantry. Designer features included in this home are tile backsplash in kitchen, designer finishes, wrought iron and spindle stair rails, pendant lights over the island, white cabinets and Quartz counters in kitchen. Take your morning coffee in the gorgeous sunroom and enjoy the view! Townhome 74004 has a patio. Photos of actual home.
- Listing Courtesy of: Twin Vines Real Estate Svcs
Details
Updated on August 12, 2025 at 11:34 am- Property ID: MRD12437509
- Price: $498,141
- Property Size: 2097 Sq Ft
- Bedrooms: 3
- Bathrooms: 2
- Year Built: 2025
- Property Type: Townhouse
- Property Status: Pending
- HOA Fees: 358
- Parking Total: 2
- Off Market Date: 2025-08-03
- Parcel Number: 1221281002
- Water Source: Public
- Sewer: Public Sewer
- Buyer Agent MLS Id: MRD99995
- Days On Market: 9
- Purchase Contract Date: 2025-08-03
- Basement Bath(s): No
- Cooling: Central Air
- Electric: 200+ Amp Service
- Asoc. Provides: Other
- Appliances: Range,Microwave,Dishwasher,Disposal,Stainless Steel Appliance(s)
- Parking Features: Asphalt,On Site,Garage Owned,Attached,Garage
- Room Type: Eating Area,Great Room,Heated Sun Room
- Directions: From Randall Rd go east on McKee Street to community
- Buyer Office MLS ID: MRDNONMEMBER
- Association Fee Frequency: Not Required
- Living Area Source: Builder
- Elementary School: H C Storm Elementary School
- Middle Or Junior School: H C Storm Elementary School
- High School: Batavia Sr High School
- Township: Batavia
- Bathrooms Half: 1
- ConstructionMaterials: Other
- Contingency: Attorney/Inspection
- Subdivision Name: Ashton Ridge Townes
- Asoc. Billed: Not Required
Address
Open on Google Maps- Address 1062 Houston
- City Batavia
- State/county IL
- Zip/Postal Code 60510
- Country Kane
Overview
- Townhouse
- 3
- 2
- 2097
- 2025
Mortgage Calculator
- Down Payment
- Loan Amount
- Monthly Mortgage Payment
- Property Tax
- Home Insurance
- PMI
- Monthly HOA Fees
