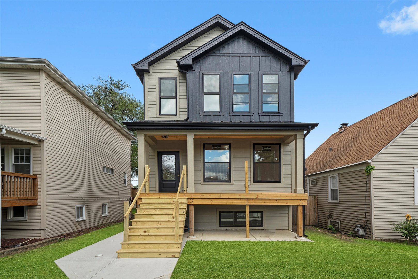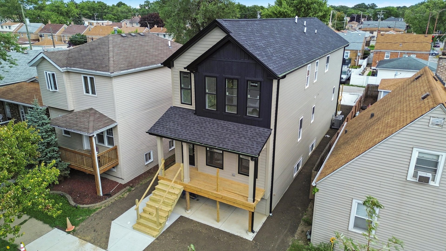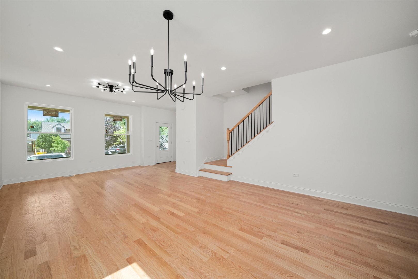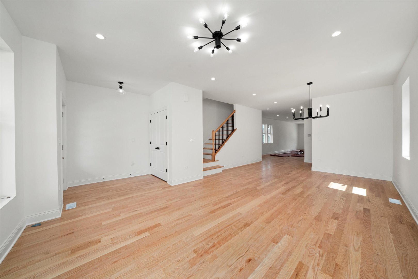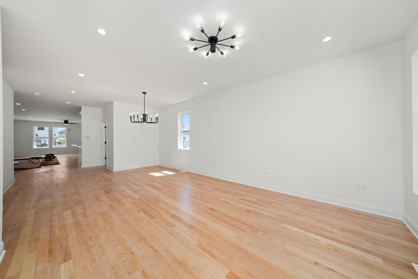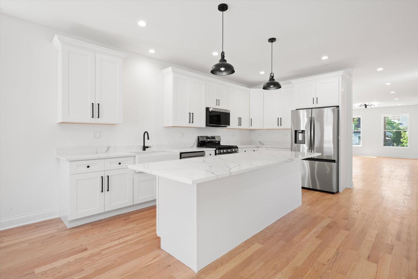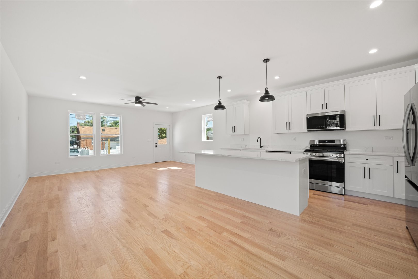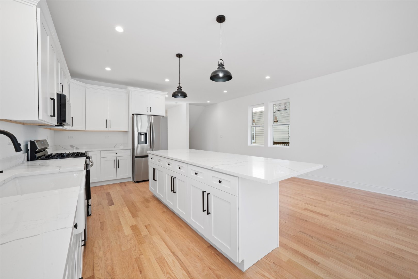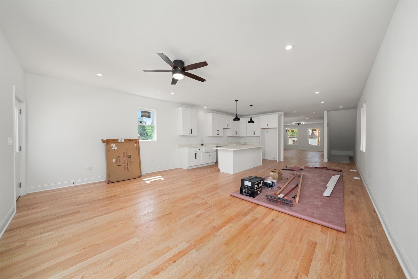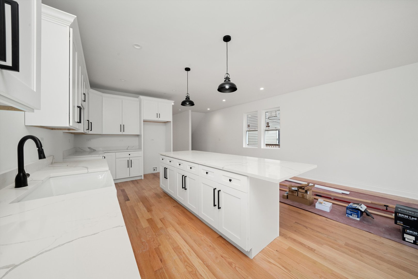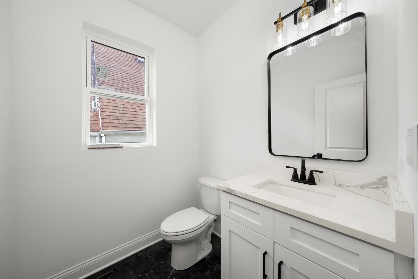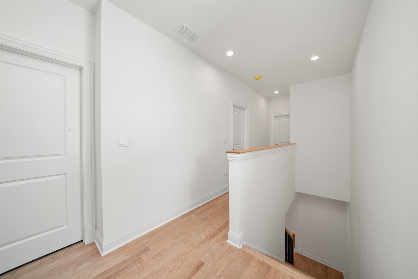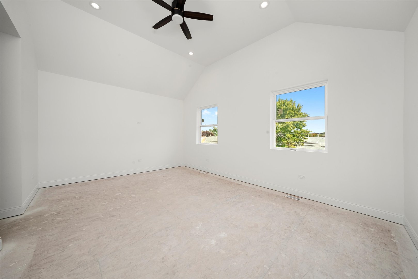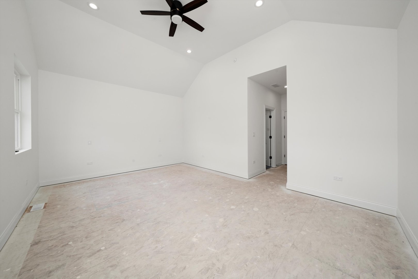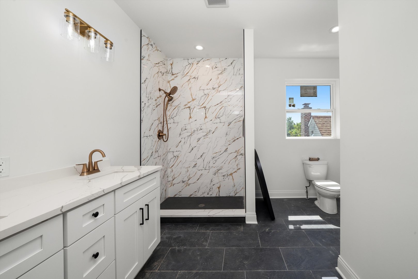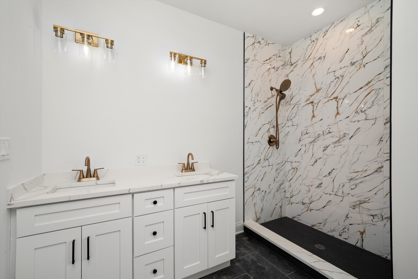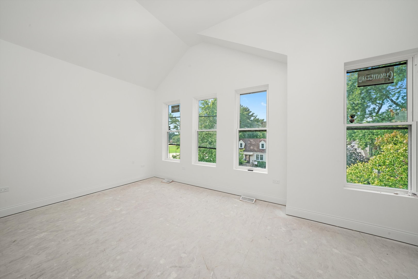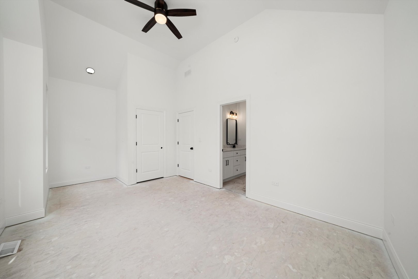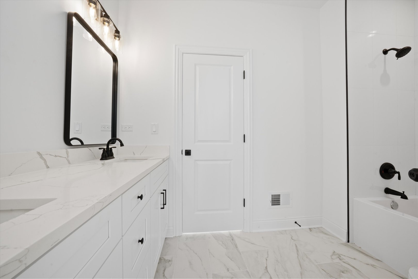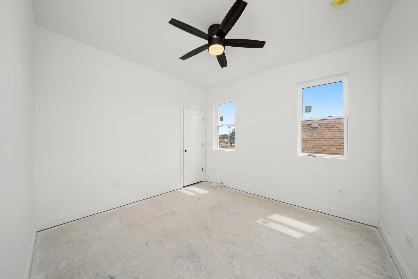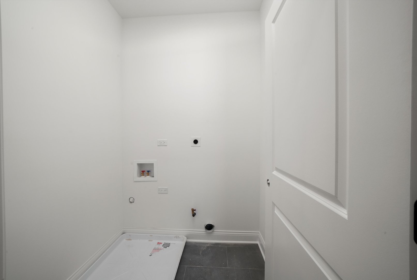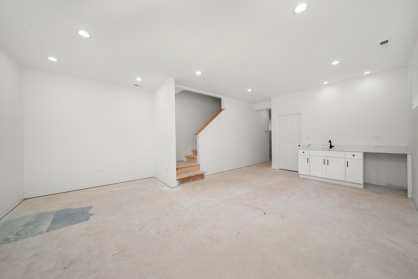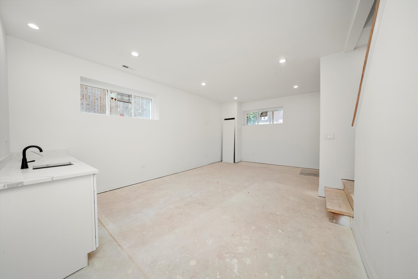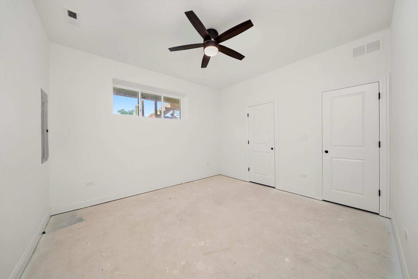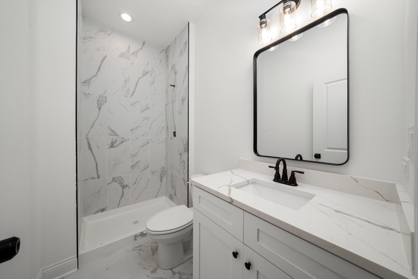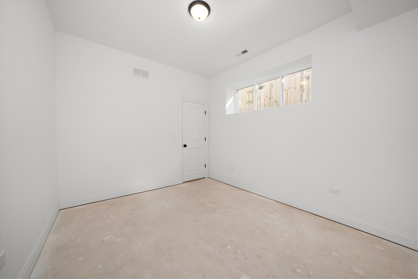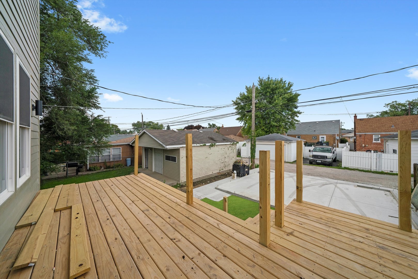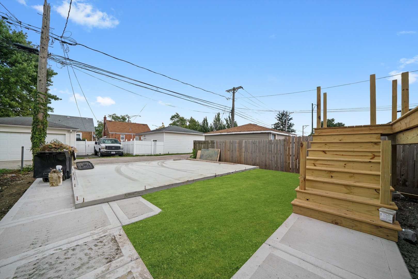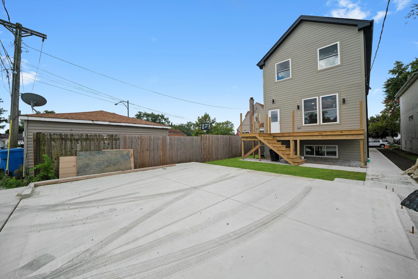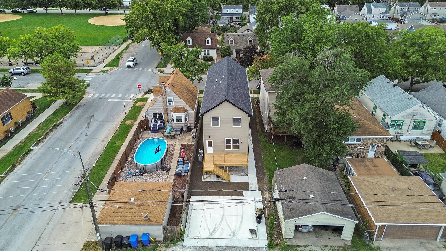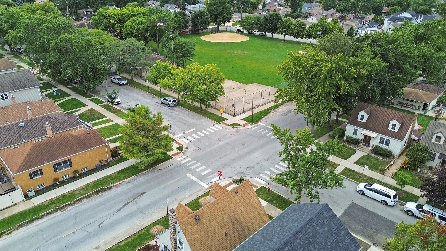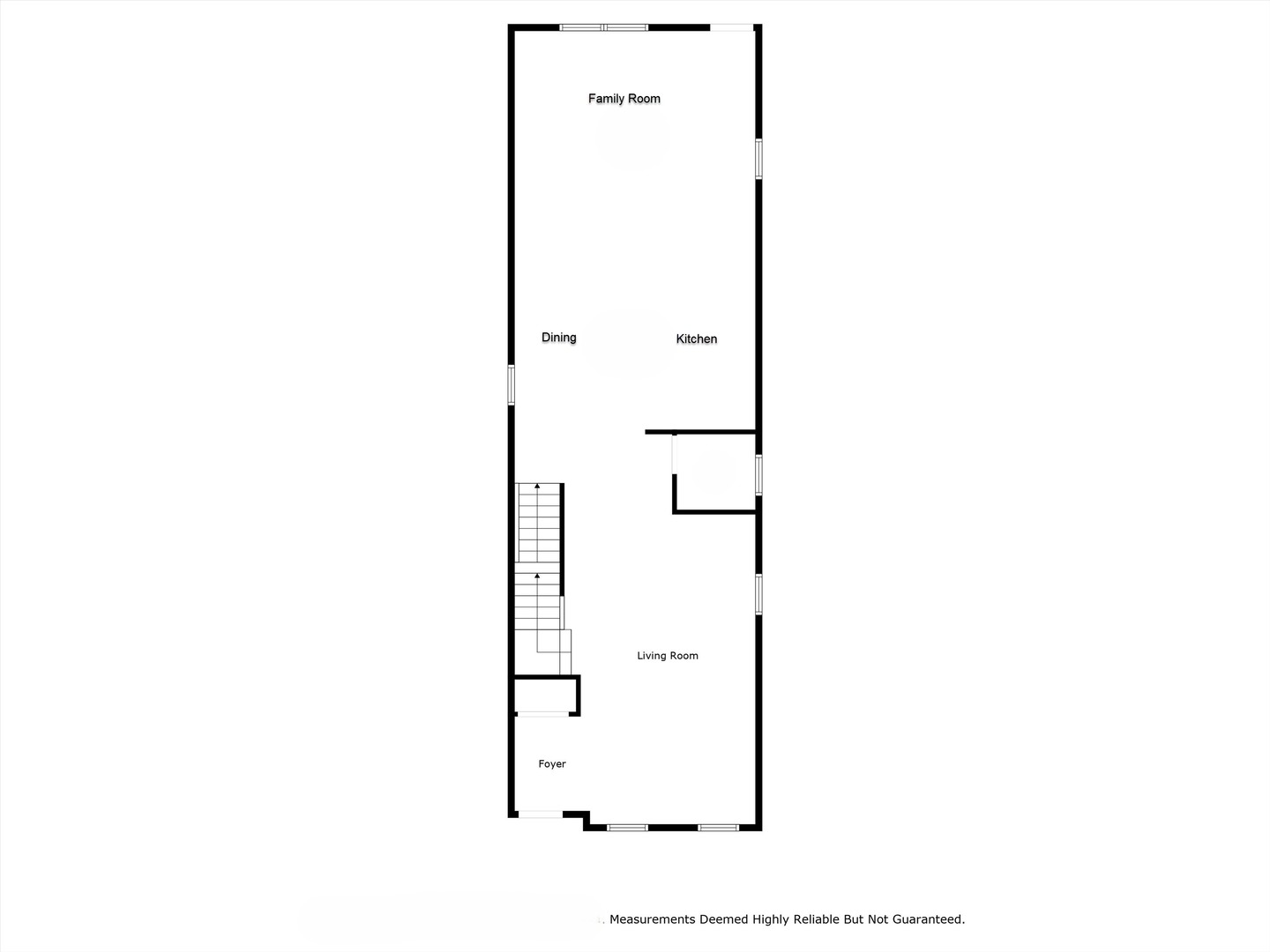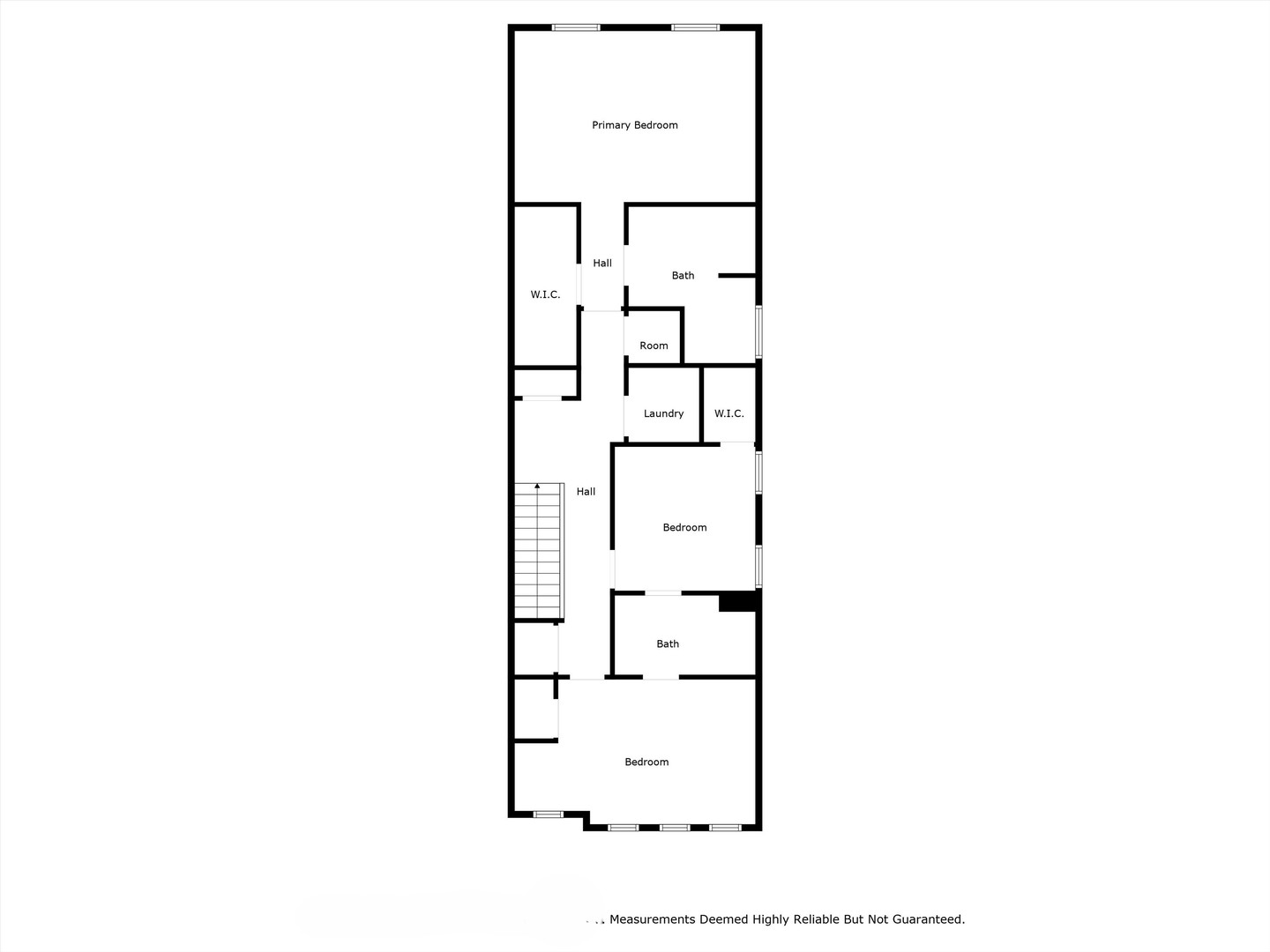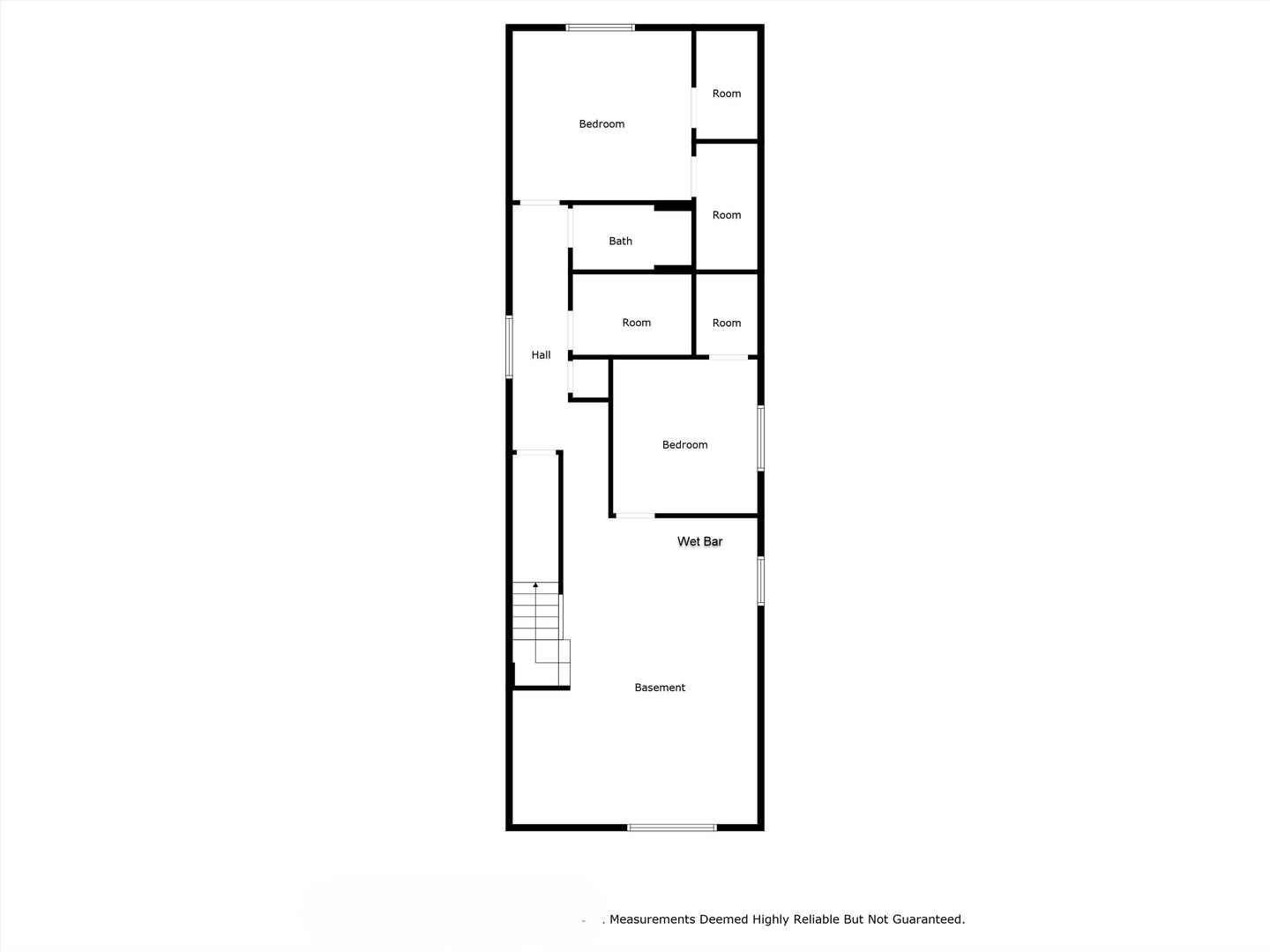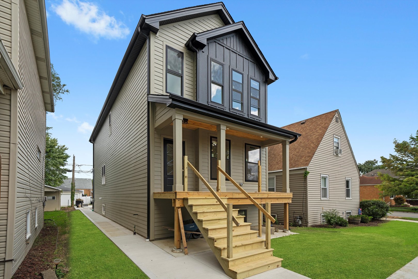Description
Massive DREAM HOUSE in Mt. Greenwood overlooking McKiernan Park by experienced, local and talented builder! This incredible home features 5 bedrooms with a large master containing an en-suite bathroom and walk in closet. The main level is an open concept with a stunning kitchen featuring an island along with a living room, dining room, family room and half bath. Second floor laundry, 3.1 baths (at least 1 on each level), Full Finished basement featuring 2 Bedrooms/Offices, a large entertainment area that includes a wet bar highlighted by tons of natural night and a detached 2-car garage. All levels feature 9 ft ceilings! This home has a fantastic location just steps from McKiernan Park, around the corner from Mt. Greenwood Elementary and walking distance to St. Christina/Queen of Martyrs. Do not miss out on your opportunity!
- Listing Courtesy of: OnLine Realty Professionals.com
Details
Updated on October 30, 2025 at 1:30 am- Property ID: MRD12496118
- Price: $779,900
- Property Size: 3500 Sq Ft
- Bedrooms: 3
- Bathrooms: 3
- Year Built: 2025
- Property Type: Single Family
- Property Status: Active
- Parking Total: 2
- Parcel Number: 24142190180000
- Water Source: Lake Michigan
- Sewer: Public Sewer
- Architectural Style: Contemporary
- Days On Market: 14
- Basement Bedroom(s): 2
- Basement Bath(s): Yes
- Cumulative Days On Market: 14
- Tax Annual Amount: 134.84
- Cooling: Central Air,Zoned
- Asoc. Provides: None
- Parking Features: Off Alley,Garage Door Opener,On Site,Garage Owned,Detached,Garage
- Room Type: Bedroom 5,Recreation Room
- Stories: 2 Stories
- Directions: Kedzie N or S to 107th St, 107th St W to Sawyer, Sawyer N to 10649
- Association Fee Frequency: Not Required
- Living Area Source: Builder
- Township: Lake
- Bathrooms Half: 1
- ConstructionMaterials: Vinyl Siding
- Interior Features: Wet Bar,Walk-In Closet(s),Open Floorplan
- Asoc. Billed: Not Required
Address
Open on Google Maps- Address 10649 S Sawyer
- City Chicago
- State/county IL
- Zip/Postal Code 60655
- Country Cook
Overview
- Single Family
- 3
- 3
- 3500
- 2025
Mortgage Calculator
- Down Payment
- Loan Amount
- Monthly Mortgage Payment
- Property Tax
- Home Insurance
- PMI
- Monthly HOA Fees
