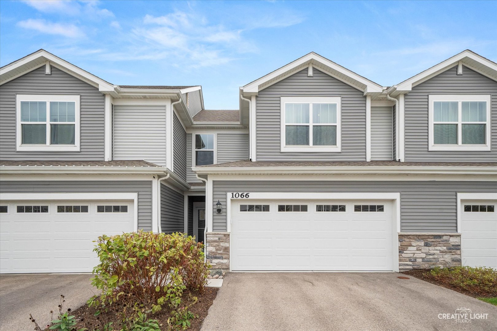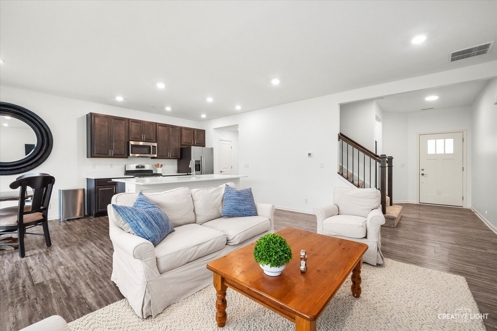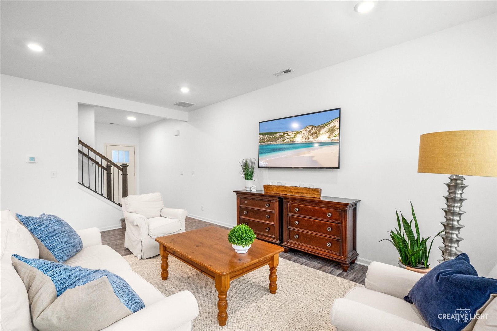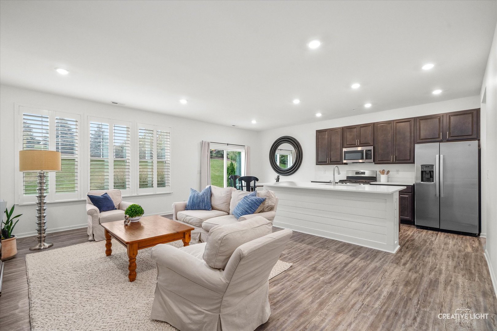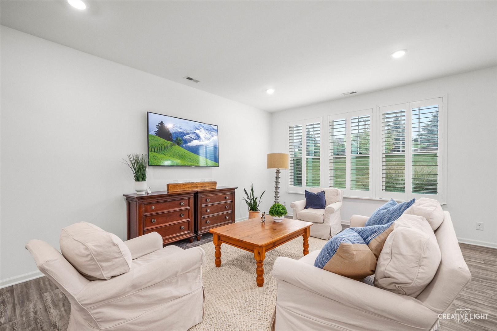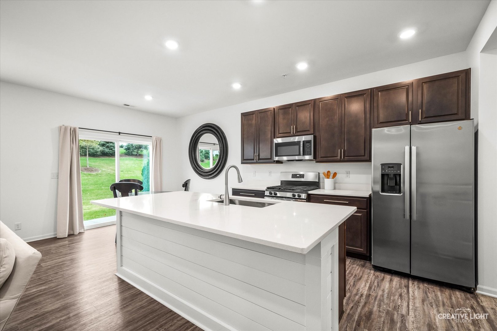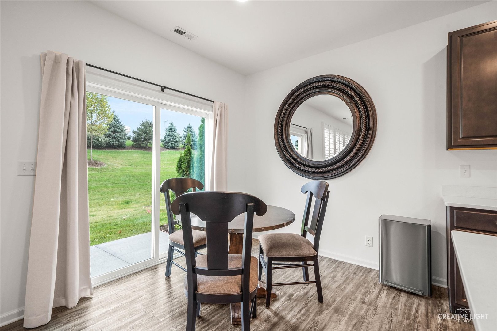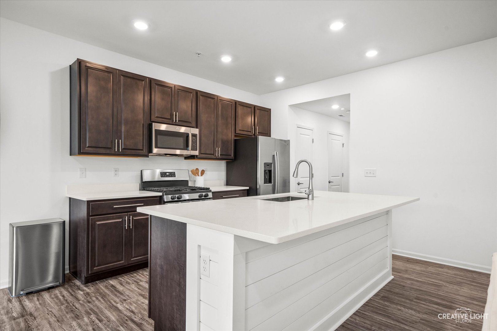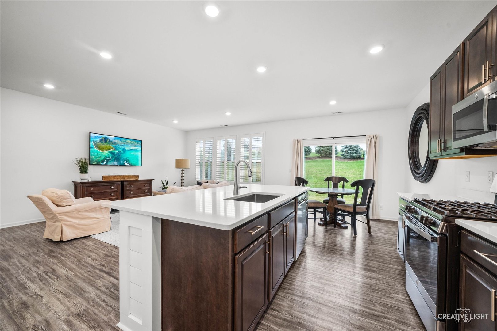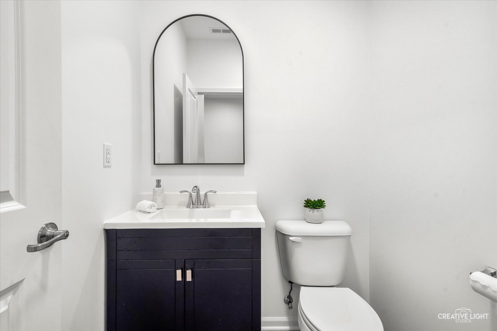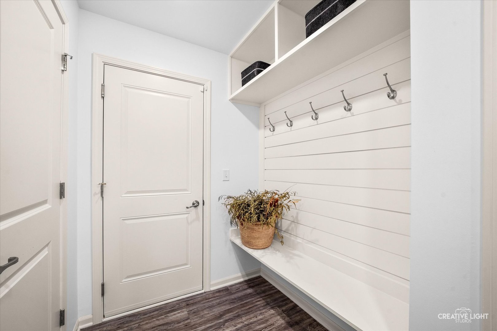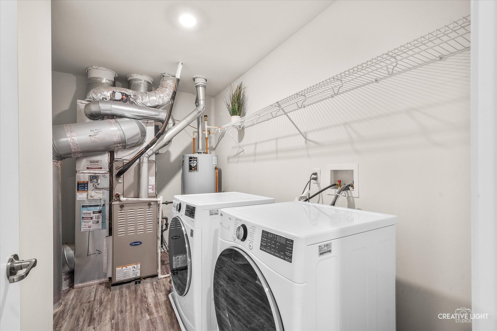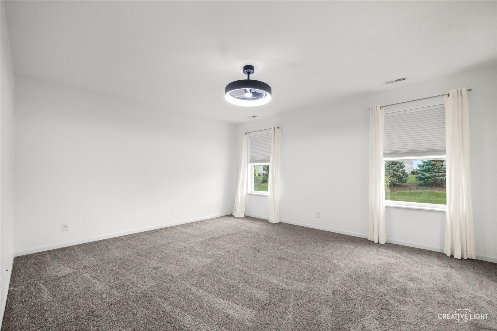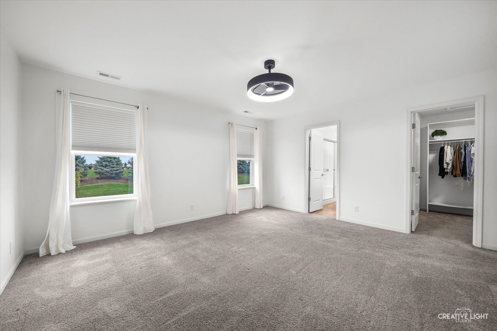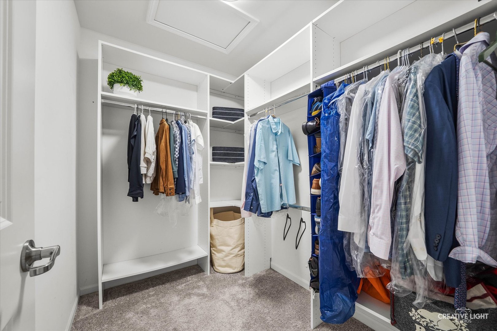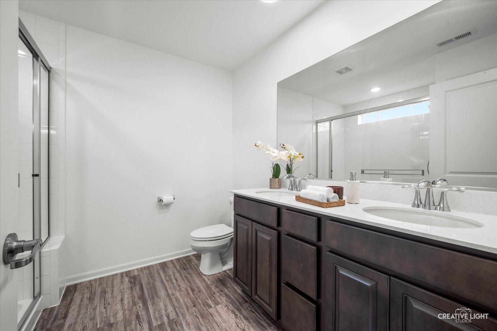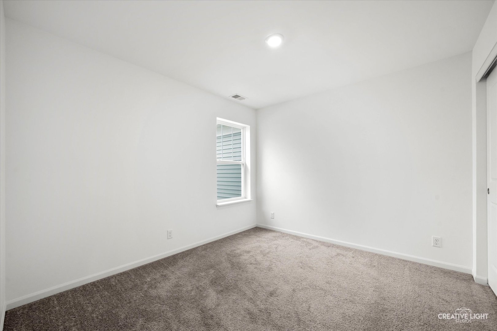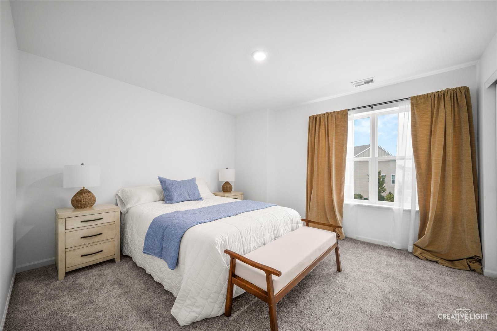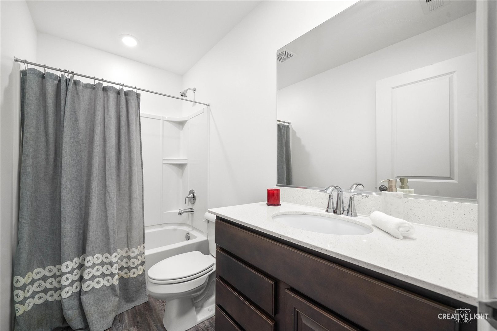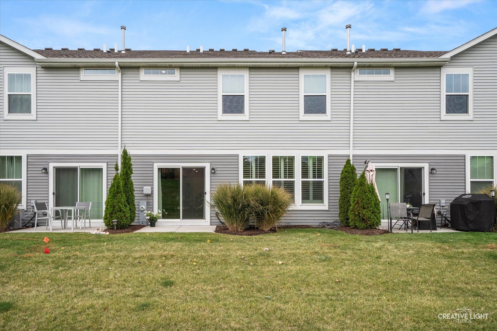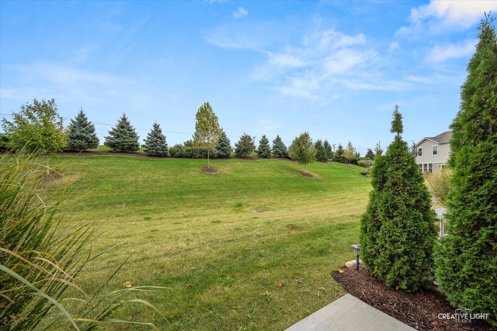Description
Better than new and crafted for effortless living, this stunning 3-bedroom, 2.5-bath townhome combines modern style with everyday comfort~every detail perfectly refined. From the moment you step inside, you’ll feel the difference ~ this non-smoking, no-pet home has been impeccably maintained and offers a bright, open layout perfect for both relaxing and entertaining. The main level showcases elegant wide-plank flooring, plantation shutters, and a gorgeous kitchen highlighted by quartz countertops, a spacious island with shiplap accents, pantry, and stainless appliances. The newly added mudroom seamlessly combines form and function for enhanced organization. Upstairs, the primary suite boasts a custom walk-in closet and upgraded spa-like bath with dual sinks and a walk-in shower accented with natural light. Two additional bedrooms and a second full bath provide flexible space for guests or a home office. Enjoy tranquil green space views from your private patio, a 2-car finished garage, and low-maintenance living with HOA covering lawn care, snow removal, and exterior maintenance. Additional upgrades include a whole-house water filtration system, AprilAire humidifier, fresh interior paint and a new dishwasher installed in 2025. Ideally located near shops, dining, parks, bike and walking trails, U-46 schools, and SO much more! A must-see!
- Listing Courtesy of: @properties Christie's International Real Estate
Details
Updated on November 29, 2025 at 11:48 am- Property ID: MRD12520132
- Price: $364,900
- Property Size: 1767 Sq Ft
- Bedrooms: 3
- Bathrooms: 2
- Year Built: 2021
- Property Type: Townhouse
- Property Status: Active
- HOA Fees: 192
- Parking Total: 2
- Parcel Number: 0636405047
- Water Source: Public
- Sewer: Public Sewer
- Days On Market: 11
- Basement Bath(s): No
- Cumulative Days On Market: 11
- Tax Annual Amount: 626.92
- Cooling: Central Air
- Asoc. Provides: Insurance,Exterior Maintenance,Lawn Care,Snow Removal
- Appliances: Range,Microwave,Dishwasher,Refrigerator,Washer,Dryer,Disposal,Stainless Steel Appliance(s),Water Purifier Owned,Water Softener Owned,Gas Cooktop
- Parking Features: Asphalt,Garage Door Opener,Yes,Garage Owned,Attached,Garage
- Room Type: Eating Area,Foyer
- Directions: Route 25 North, go west on Middle St. to Southwind to Moraine
- Association Fee Frequency: Not Required
- Living Area Source: Assessor
- Elementary School: Clinton Elementary School
- Middle Or Junior School: Kenyon Woods Middle School
- High School: South Elgin High School
- Township: Elgin
- Bathrooms Half: 1
- ConstructionMaterials: Vinyl Siding,Stone
- Interior Features: Walk-In Closet(s),Open Floorplan,Pantry,Quartz Counters
- Subdivision Name: Park Pointe
- Asoc. Billed: Not Required
Address
Open on Google Maps- Address 1066 Moraine
- City South Elgin
- State/county IL
- Zip/Postal Code 60177
- Country Kane
Overview
- Townhouse
- 3
- 2
- 1767
- 2021
Mortgage Calculator
- Down Payment
- Loan Amount
- Monthly Mortgage Payment
- Property Tax
- Home Insurance
- PMI
- Monthly HOA Fees
