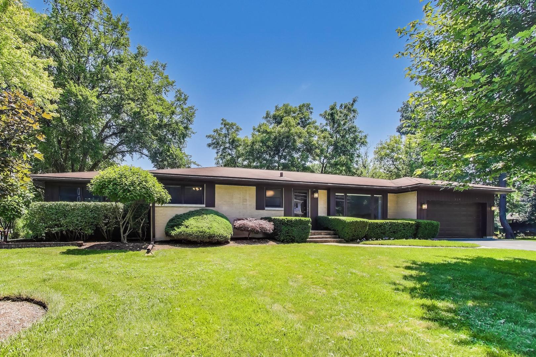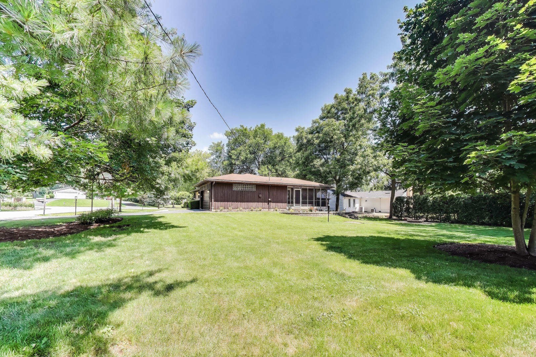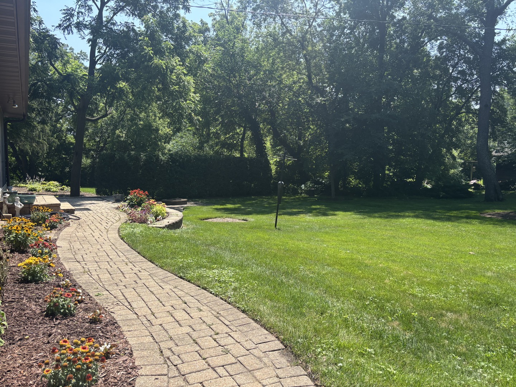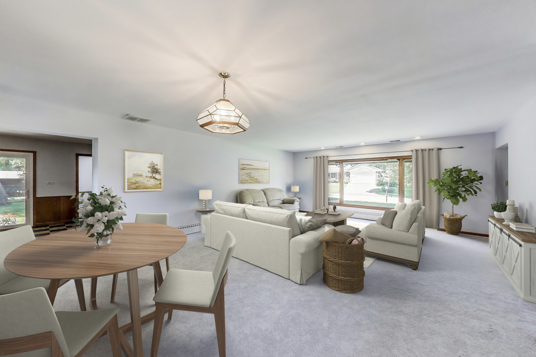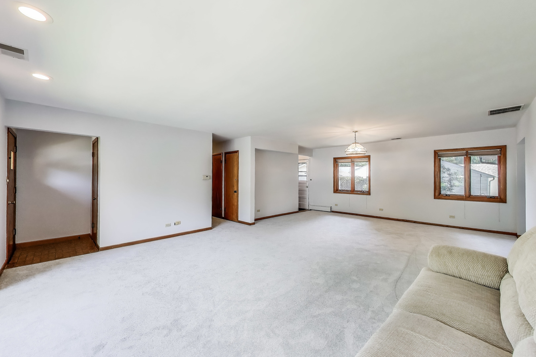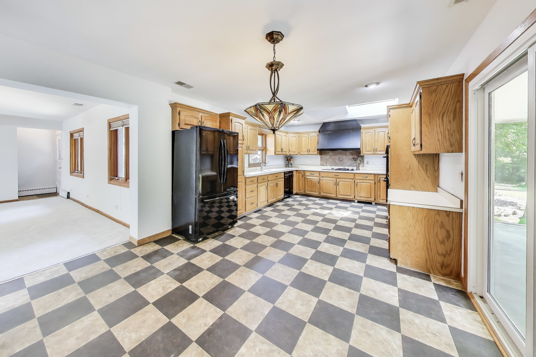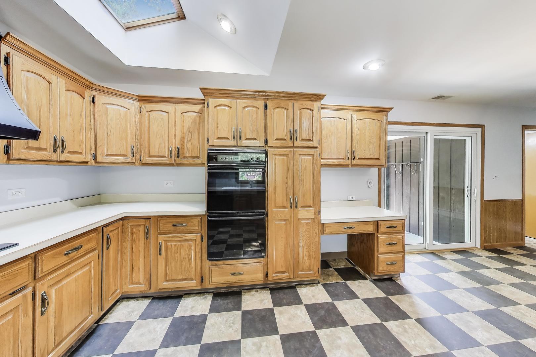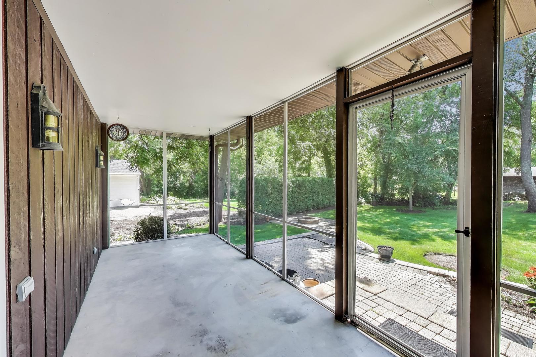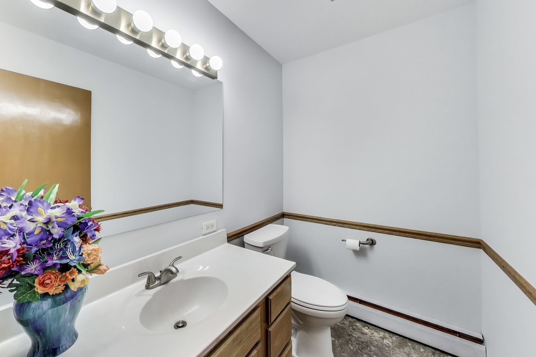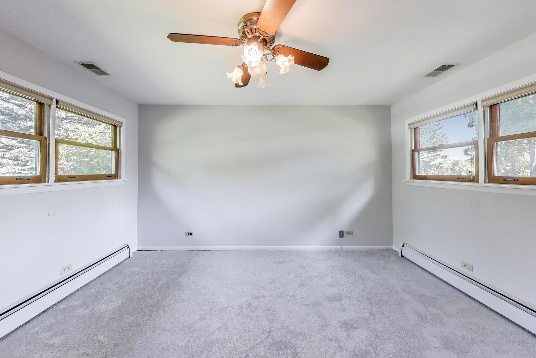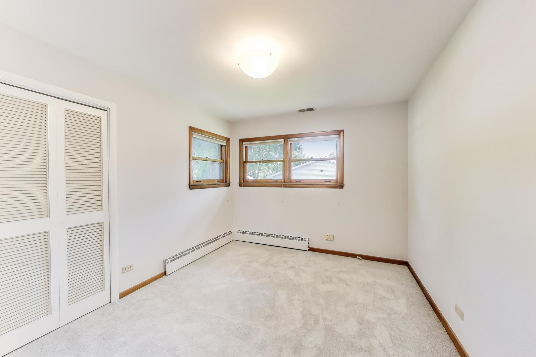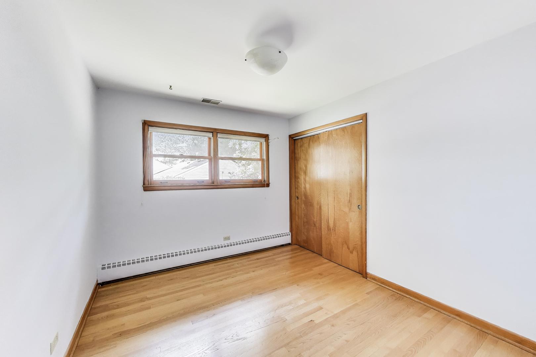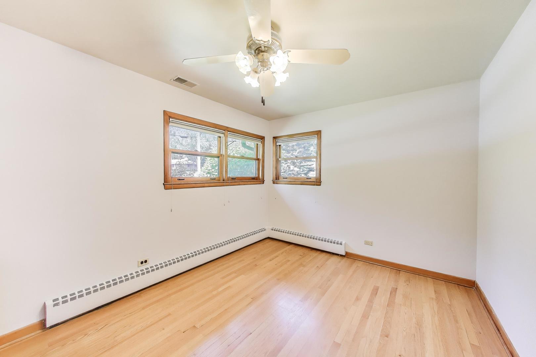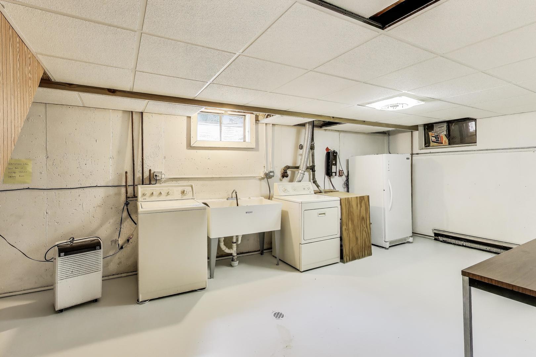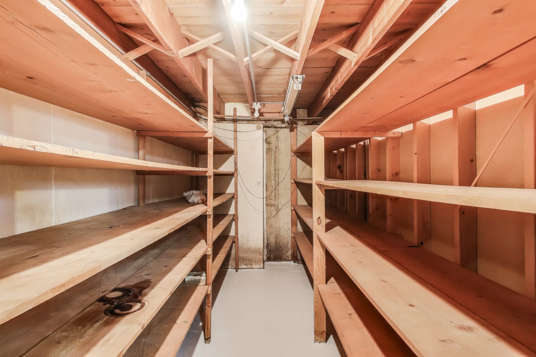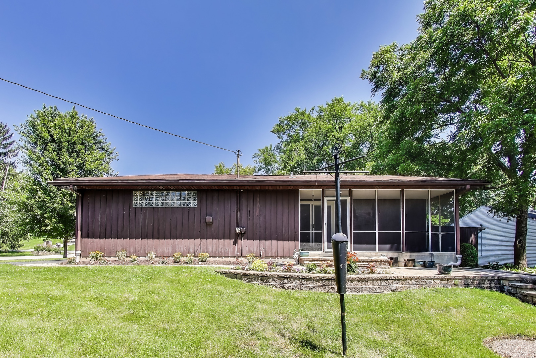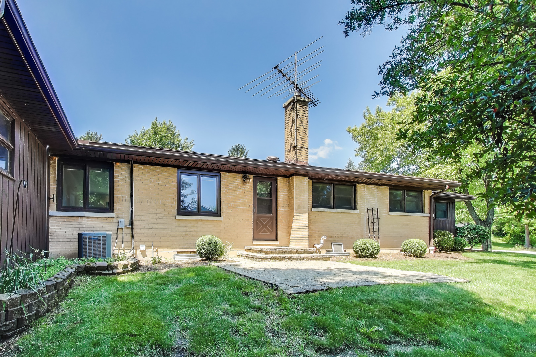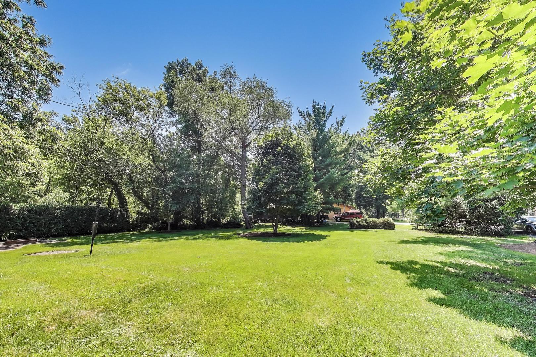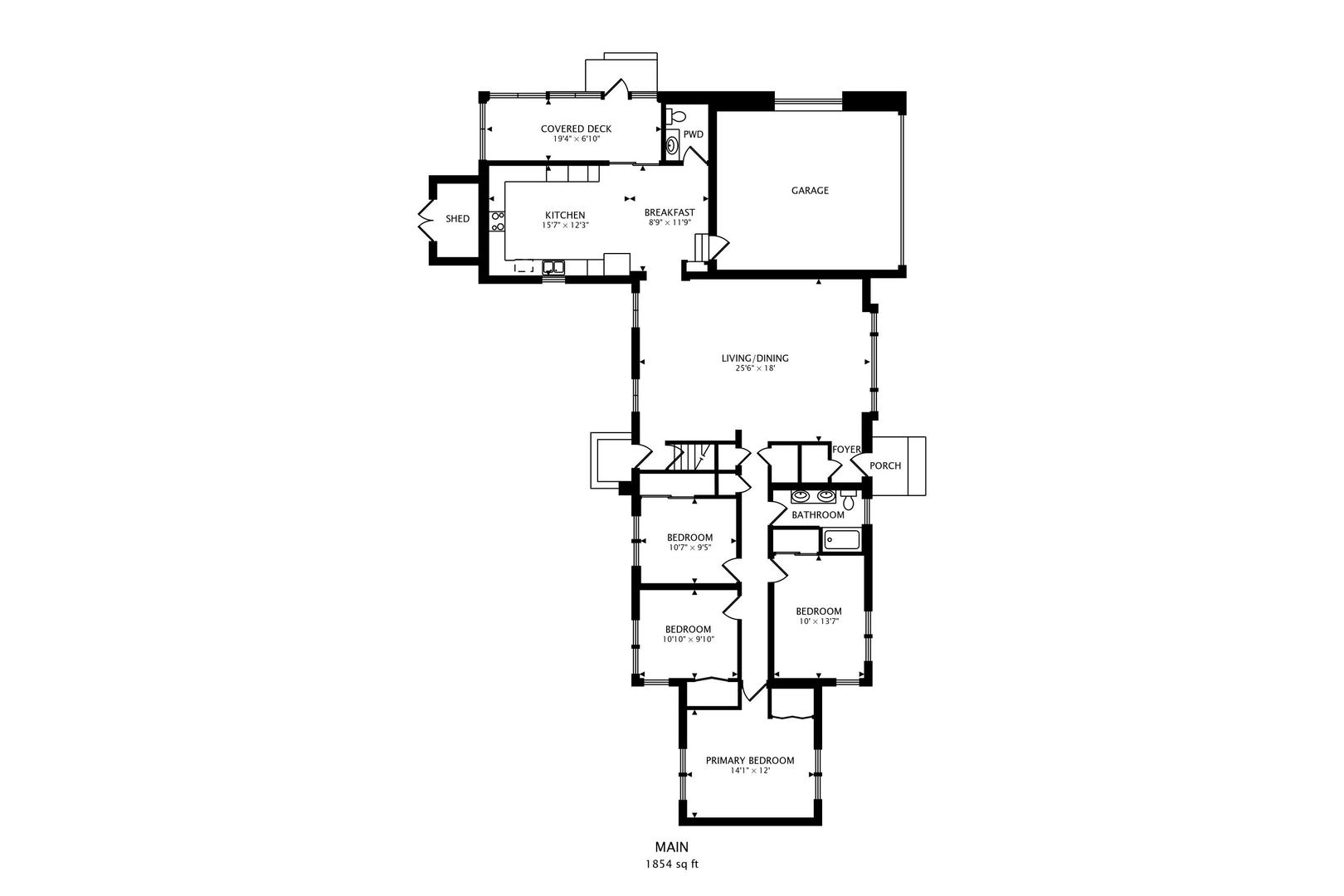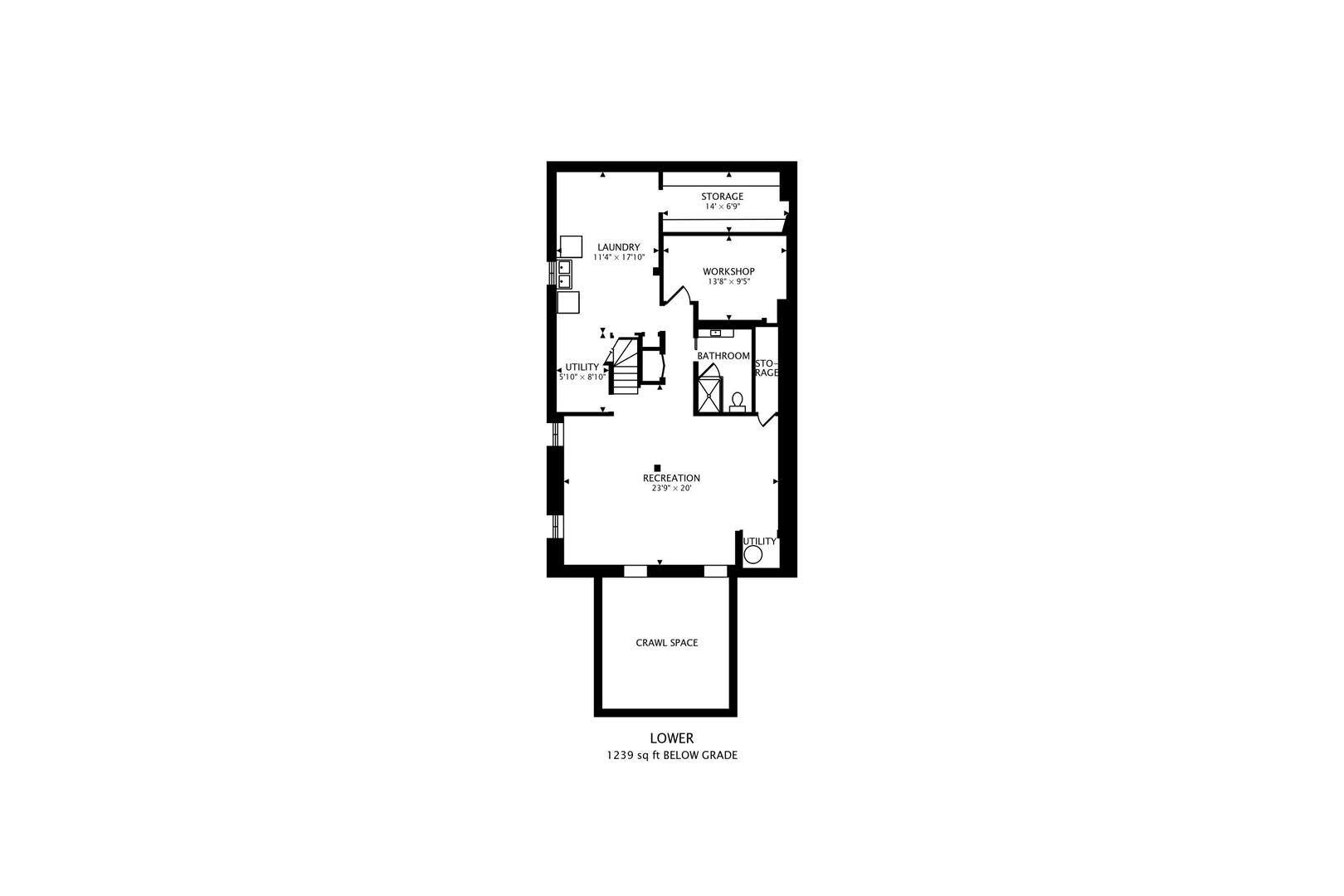Description
Rarely Offered! This spacious 4 Bed, 2 1/2 Bath RANCH home with 2- Car Attached Garage and Sunroom in Libertyville is the one! From the moment you arrive, the beautifully landscaped yard welcomes you. Step inside to the large Living and Dining Rooms areas with beautiful views of mature trees. The spacious kitchen has loads of storage, plenty of room for a table and is the perfect space for entertaining family and friends. Enjoy your morning coffee on the cozy Screened Porch or step out onto one of the multiple Brick Paver Patios to enjoy the outdoor oasis. All 4 Bedrooms are nicely sized and conveniently located near the shared full Bathroom. The Partially Finished Basement is a perfect getaway location with another living space, Full Bathroom, Laundry Room, Workshop and plenty of Storage. New Carpet throughout, Freshly Painted Interior, New Electrical, New Boiler expansion tank (2025). New Garage Door (2022). New Sump Pump (2021). New Sliders, New Leaf Filters (2020). New NTI Tankless Boiler, Furnace and Hot Water Heater (2019). Basement Bath Remodel, New Kitchen and Bath Flooring (2018). New Roof (2012). And so much more! Enjoy life at this gorgeous home, just moments from forest preserves, parks, shopping, transportation. Sought after Libertyville schools. Low taxes in unincorporated Libertyville.
- Listing Courtesy of: @properties Christie's International Real Estate
Details
Updated on August 28, 2025 at 3:28 pm- Property ID: MRD12419373
- Price: $499,900
- Property Size: 1854 Sq Ft
- Bedrooms: 4
- Bathrooms: 2
- Year Built: 1956
- Property Type: Single Family
- Property Status: Active
- HOA Fees: 30
- Parking Total: 2
- Parcel Number: 11082010470000
- Water Source: Well
- Sewer: Septic Tank
- Architectural Style: Ranch
- Days On Market: 41
- Basement Bath(s): Yes
- Living Area: 0.54
- Cumulative Days On Market: 41
- Roof: Asphalt
- Cooling: Central Air
- Electric: Circuit Breakers,100 Amp Service
- Asoc. Provides: Insurance
- Appliances: Double Oven,Dishwasher,Refrigerator,Washer,Dryer,Oven,Range Hood,Water Purifier Owned,Water Softener,Water Softener Owned,Electric Cooktop
- Parking Features: Asphalt,Garage Door Opener,On Site,Garage Owned,Attached,Garage
- Room Type: Eating Area,Recreation Room,Workshop,Utility Room-Lower Level,Screened Porch,Foyer,Storage
- Community: Street Lights,Street Paved
- Stories: 1 Story
- Directions: North on Rte 21, West on Brookhill, South on Brookside to house #
- Association Fee Frequency: Not Required
- Living Area Source: Estimated
- Elementary School: Adler Park School
- Middle Or Junior School: Highland Middle School
- High School: Libertyville High School
- Township: Libertyville
- Bathrooms Half: 1
- ConstructionMaterials: Brick,Wood Siding
- Interior Features: 1st Floor Bedroom,1st Floor Full Bath
- Subdivision Name: Brookhill Park
- Asoc. Billed: Not Required
Address
Open on Google Maps- Address 107 Brookside
- City Libertyville
- State/county IL
- Zip/Postal Code 60048
- Country Lake
Overview
- Single Family
- 4
- 2
- 1854
- 1956
Mortgage Calculator
- Down Payment
- Loan Amount
- Monthly Mortgage Payment
- Property Tax
- Home Insurance
- PMI
- Monthly HOA Fees
