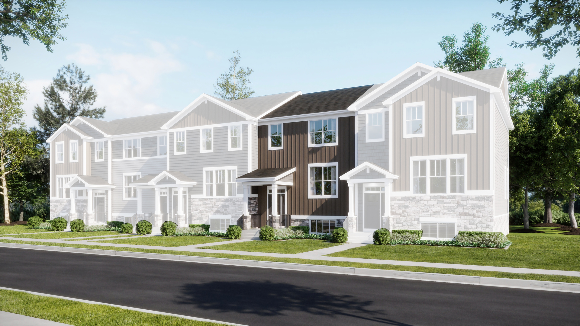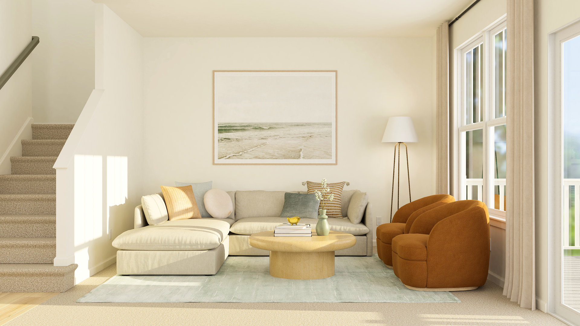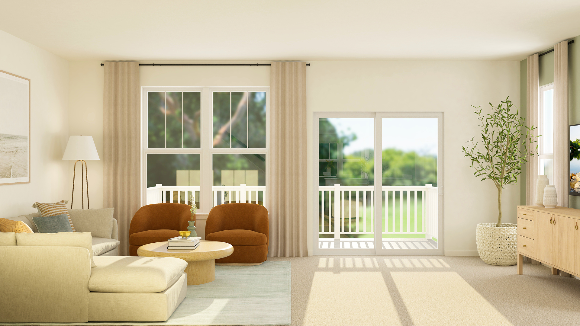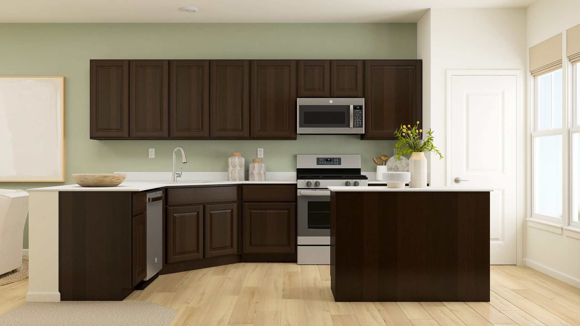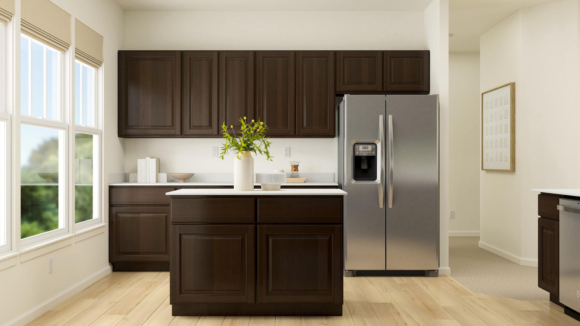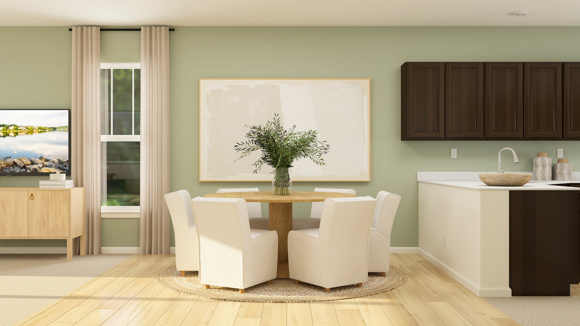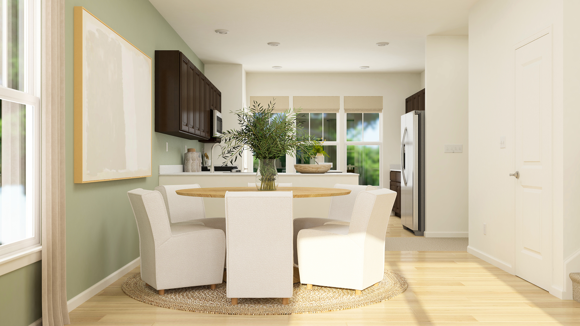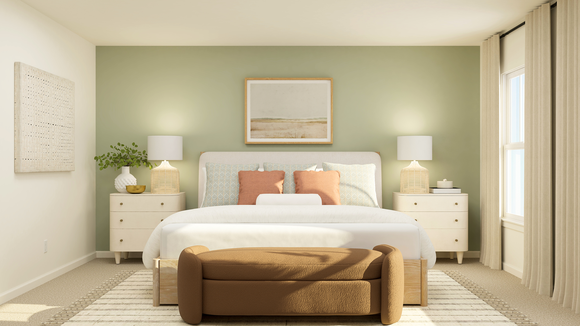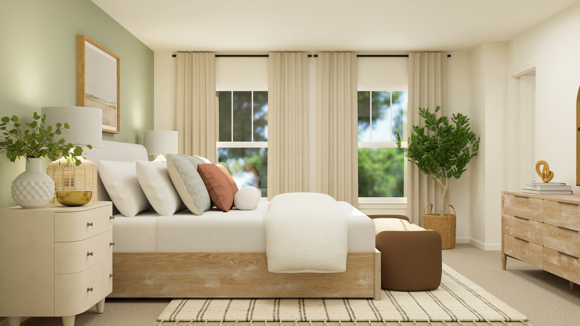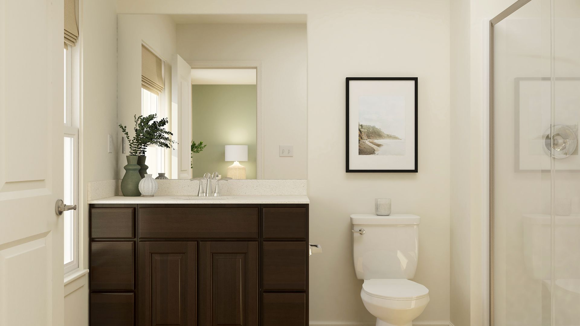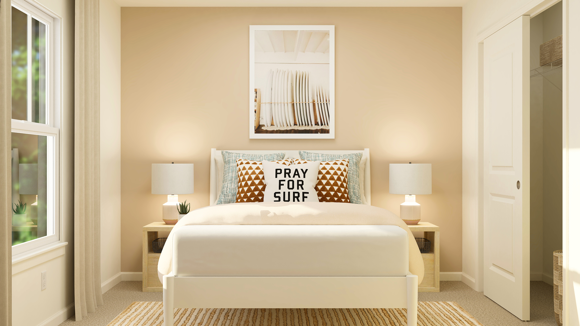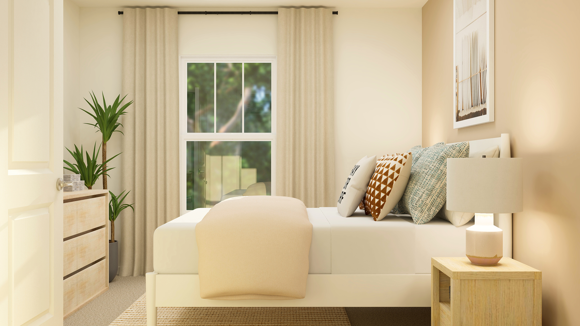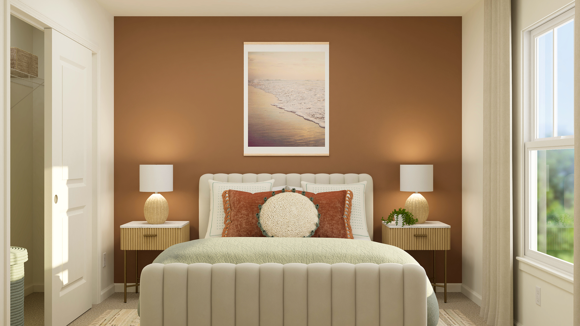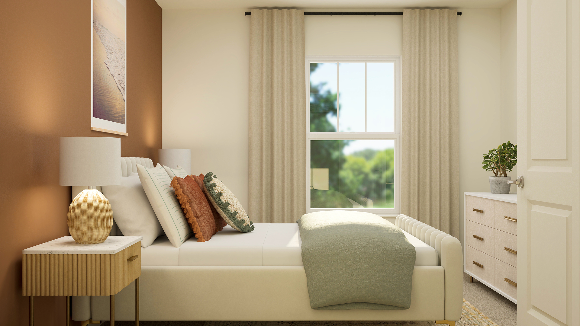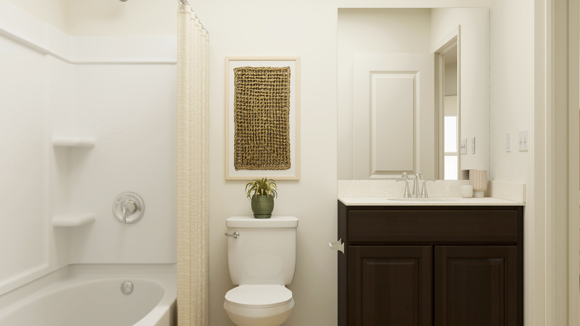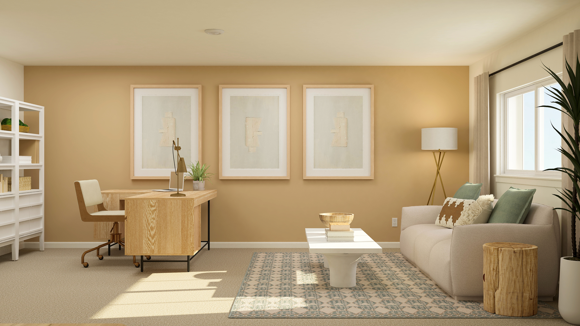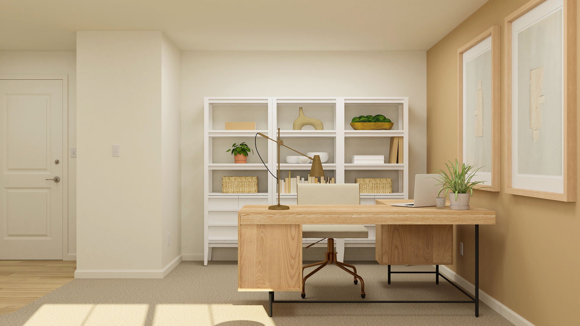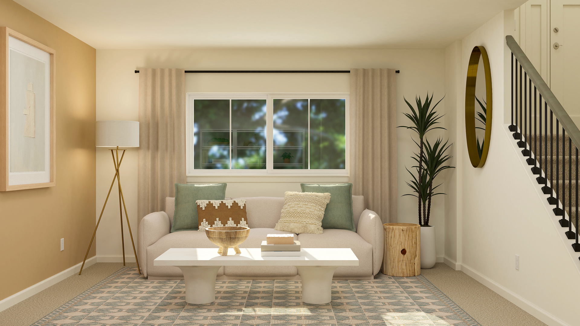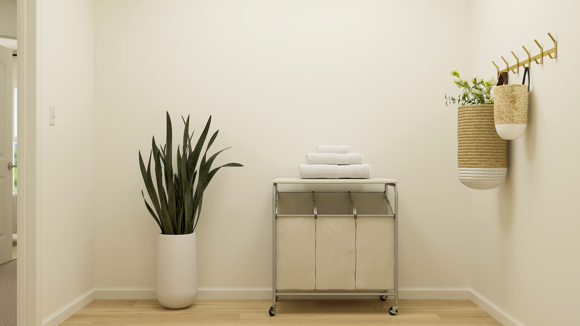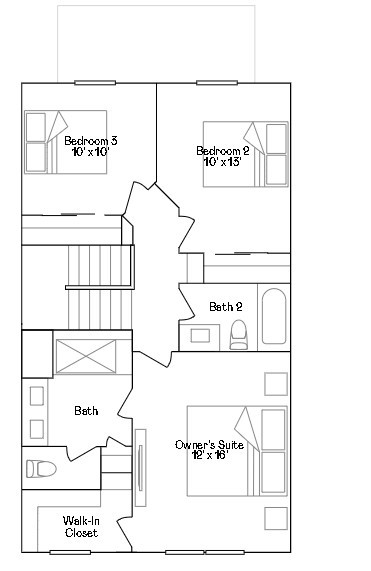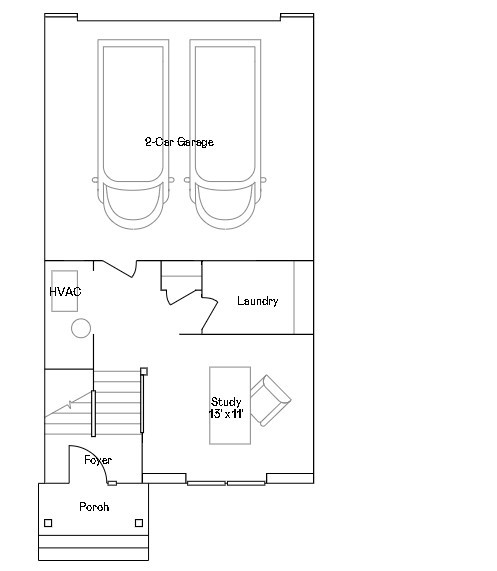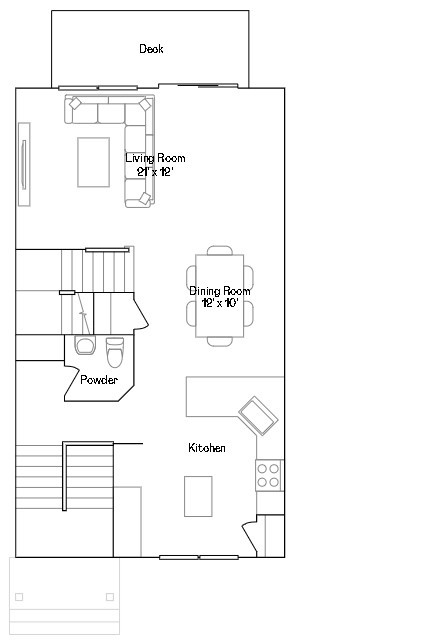Description
Welcome to the Chatham – a beautifully designed, three-story urban townhome where premium design and everyday ease converge harmoniously. This home offers three spacious bedrooms, two full bathrooms, and a convenient half bath. Luxury vinyl plank flooring spans the main level adding a warm and welcoming atmosphere throughout. The designer kitchen is the soul of the home, thoughtfully appointed with 42″ cabinetry, elegant quartz countertops, a built-in pantry, and a jaw-dropping kitchen island. Two additional bedrooms, and a full bathroom complete the floor. Located on the lower level, the flex room offers endless possibilities and can be customized to suit your unique needs -limited only by your imagination. *Photos are not this actual home* On the upper level, the inviting Owner’s Suite boasts a spacious walk-in closet and a private en-suite bath featuring dual white undermount sinks and a sleek walk-in shower. Two additional bedrooms and a full bath complete the floor. Located on the lower level, the flex room offers endless possibilities and can be customized to suit your unique needs -limited only by your imagination.
- Listing Courtesy of: HomeSmart Connect LLC
Details
Updated on July 22, 2025 at 3:35 am- Property ID: MRD12409918
- Price: $374,699
- Property Size: 1894 Sq Ft
- Bedrooms: 3
- Bathrooms: 2
- Year Built: 2025
- Property Type: Townhouse
- Property Status: Contingent
- HOA Fees: 249
- Parking Total: 2
- Parcel Number: 0319274004
- Water Source: Public
- Sewer: Public Sewer
- Buyer Agent MLS Id: MRD240807
- Days On Market: 1
- Purchase Contract Date: 2025-07-21
- Basement Bath(s): No
- Cumulative Days On Market: 1
- Roof: Asphalt
- Cooling: Central Air
- Asoc. Provides: Insurance,Lawn Care,Snow Removal
- Appliances: Microwave,Dishwasher,Disposal,Stainless Steel Appliance(s)
- Parking Features: Asphalt,Garage Door Opener,On Site,Garage Owned,Attached,Garage
- Room Type: Study
- Directions: Harvest View Community at Route 72 just west of Randal RoadL
- Buyer Office MLS ID: MRD25792
- Association Fee Frequency: Not Required
- Living Area Source: Builder
- Elementary School: Sleepy Hollow Elementary School
- Middle Or Junior School: Dundee Middle School
- High School: H D Jacobs High School
- Township: Dundee
- Bathrooms Half: 1
- ConstructionMaterials: Stone,Concrete,Other
- Contingency: Attorney/Inspection
- Subdivision Name: Harvest View
- Asoc. Billed: Not Required
Address
Open on Google Maps- Address 107 Harvest
- City West Dundee
- State/county IL
- Zip/Postal Code 60118
- Country Kane
Overview
- Townhouse
- 3
- 2
- 1894
- 2025
Mortgage Calculator
- Down Payment $74,939.80
- Loan Amount $299,759.20
- Monthly Mortgage Payment $1,994.31
- Property Tax $1,092.87
- Home Insurance $0.00
- Monthly HOA Fees $249.00
