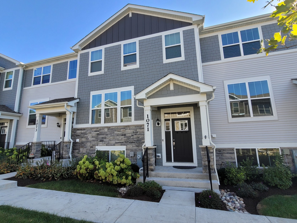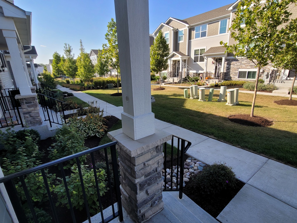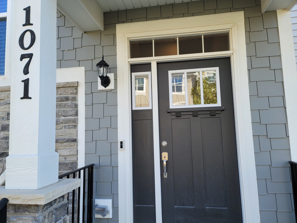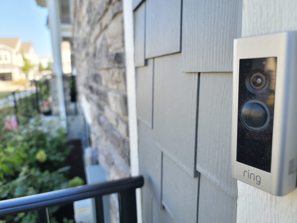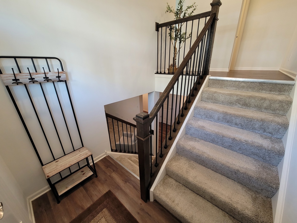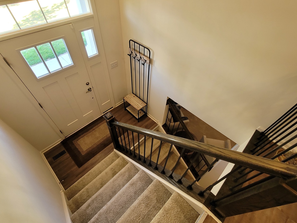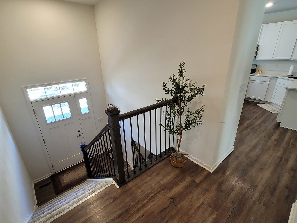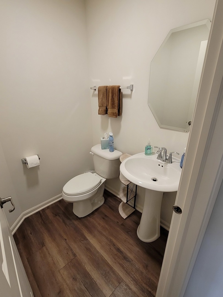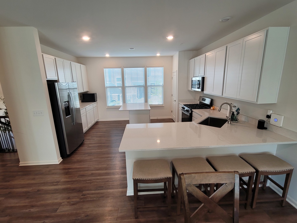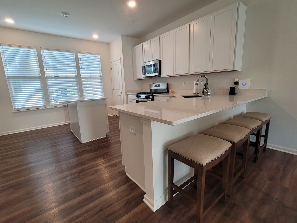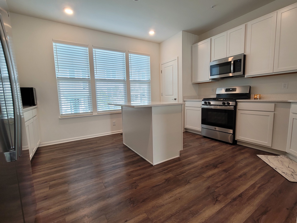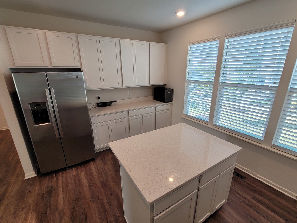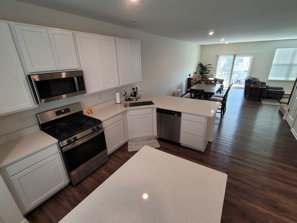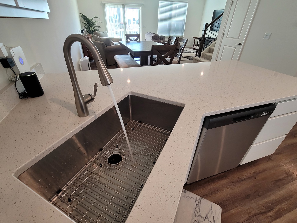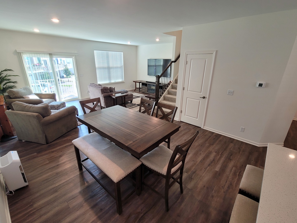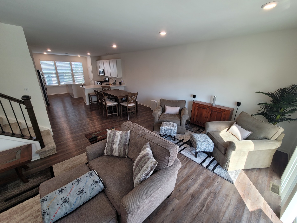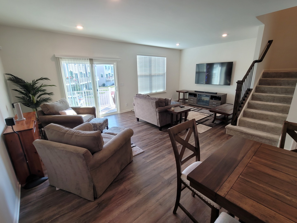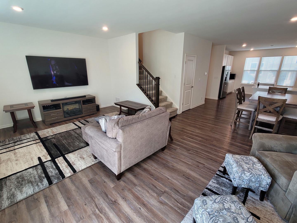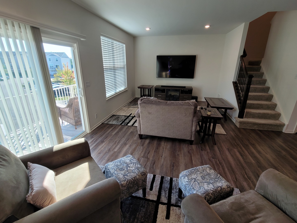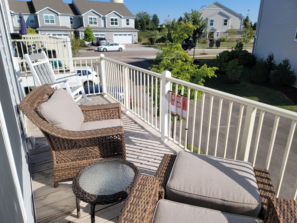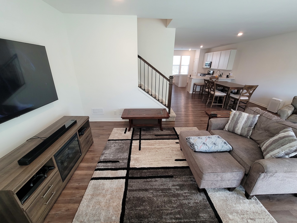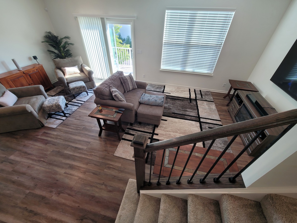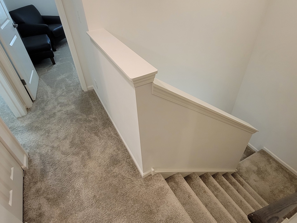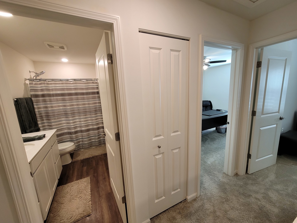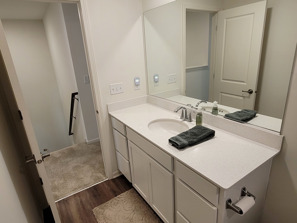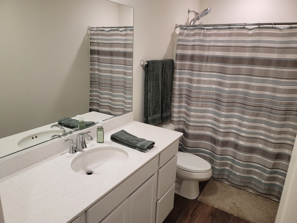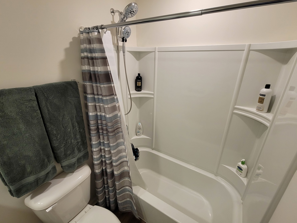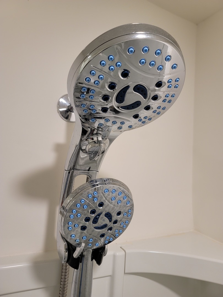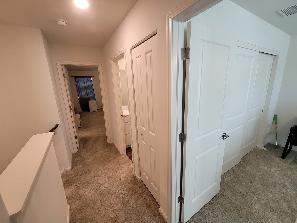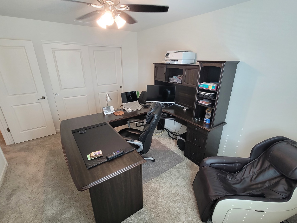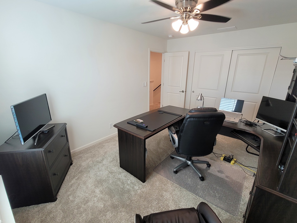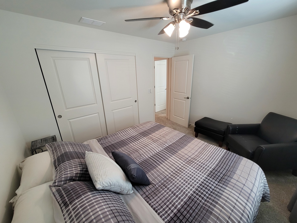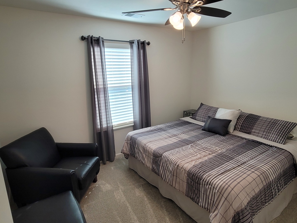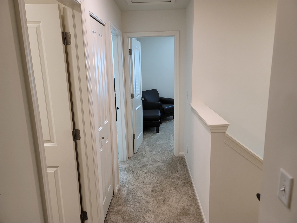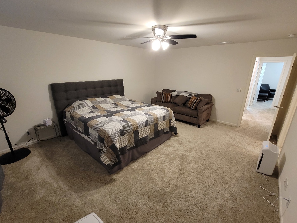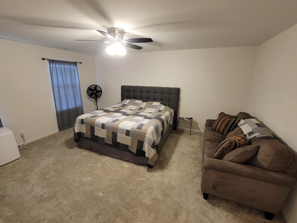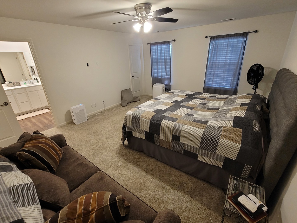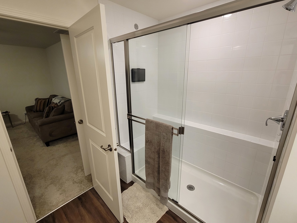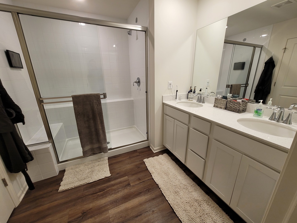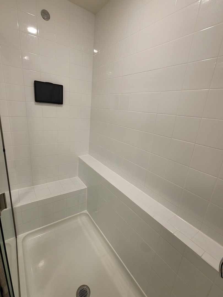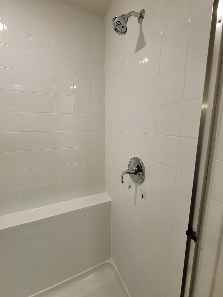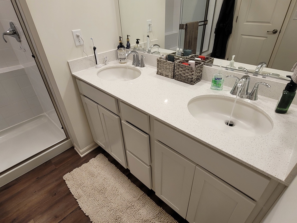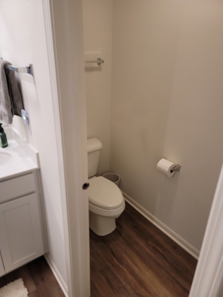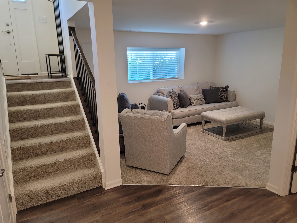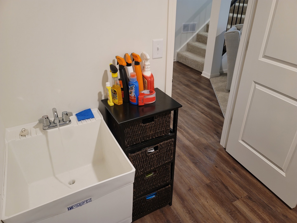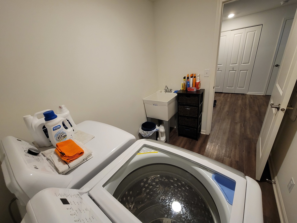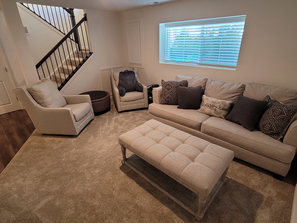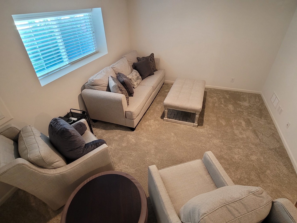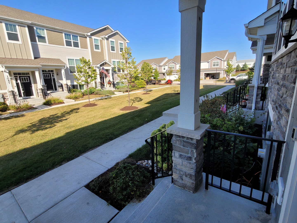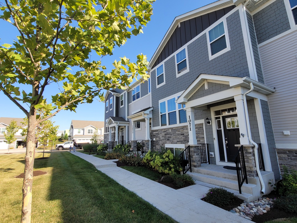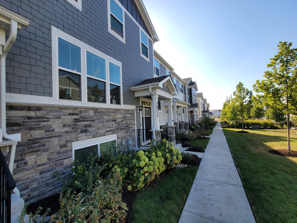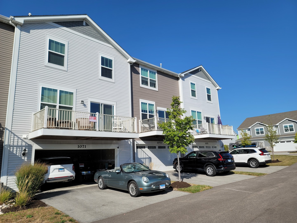Description
** SPECIAL 2-1 BUYDOWN AVAILABLE ** – Ask for Details. Here’s your chance to own this barely lived in, one owner townhome, that seems brand new, but with extra features added by current owner. The coveted Chelsea floor plan will impress you the moment you walk up to your private entrance. This prime location is close to shopping, dining, transportation and a short bike ride to the bike path for many miles of biking one of the best bike paths in IL. The open concept layout brings in the natural sunlight and fills this happy non-smoker, non-pet home with cheer. The main level features a gourmet kitchen with quartz countertops, stainless steel appliances, pantry and plenty of cabinet space. You will love entertaining family and friends whether hosting Sunday football, Thanksgiving or Christmas. Plenty of space for many to gather with dining for a large table and ‘breakfast bar’ style seating in two areas of the spacious kitchen. Also on this level is a half bath/powder room, family room and large balcony big enough for outdoor furniture. As you head to the upper level you will be greeted by three spacious bedrooms including a primary bedroom with full bathroom for your true oasis when you just need to have some ‘me time’. The lower level, or English basement, includes a large flex room that may be used as an extra family room, converted to a 4th bedroom, game room, home office or craft room or just about anything else you need to live a great life in your new home. The laundry has it’s own room down here, including a sink, and is large enough to create your own cozy hair studio. The owner installed his own soft water system that is conveyed with your purchase. Financing for this home is easy and with rates where they are, this could be your perfect time to make your move. Grant money may be available for first time home buyers. Let’s find out how affordable this purchase can be. Great opportunity. Closing may be quick for those who need to make a fast move. Homestead exemption has been applied for and accepted. Will be in place for the new owner.
- Listing Courtesy of: Schulenburg Realty, Inc
Details
Updated on December 18, 2025 at 1:45 pm- Property ID: MRD12488391
- Price: $389,900
- Property Size: 2079 Sq Ft
- Bedrooms: 3
- Bathrooms: 2
- Year Built: 2022
- Property Type: Townhouse
- Property Status: Contingent
- HOA Fees: 192
- Parking Total: 2
- Parcel Number: 0636404052
- Water Source: Public
- Sewer: Public Sewer
- Buyer Agent MLS Id: MRD251852
- Days On Market: 74
- Purchase Contract Date: 2025-12-17
- Basement Bath(s): No
- Cumulative Days On Market: 74
- Tax Annual Amount: 780.17
- Roof: Asphalt
- Cooling: Central Air
- Electric: Circuit Breakers
- Asoc. Provides: Insurance,Exterior Maintenance,Lawn Care,Snow Removal
- Appliances: Range,Microwave,Dishwasher,Refrigerator,Washer,Dryer,Disposal,Stainless Steel Appliance(s),Water Softener Owned
- Parking Features: Asphalt,Garage Door Opener,Yes,Garage Owned,Attached,Garage
- Room Type: No additional rooms
- Directions: Park Point is at the NE corner of Rt. 25 and Middle St., off of Southwind Blvd and Moraine Drive.
- Buyer Office MLS ID: MRD20114
- Association Fee Frequency: Not Required
- Living Area Source: Landlord/Tenant/Seller
- Elementary School: Clinton Elementary School
- Middle Or Junior School: Kenyon Woods Middle School
- High School: South Elgin High School
- Township: Elgin
- Bathrooms Half: 1
- ConstructionMaterials: Vinyl Siding,Brick,Masonite
- Contingency: Attorney/Inspection
- Interior Features: Quartz Counters
- Subdivision Name: Park Pointe
- Asoc. Billed: Not Required
Address
Open on Google Maps- Address 1071 Moraine
- City South Elgin
- State/county IL
- Zip/Postal Code 60177
- Country Kane
Overview
- Townhouse
- 3
- 2
- 2079
- 2022
Mortgage Calculator
- Down Payment
- Loan Amount
- Monthly Mortgage Payment
- Property Tax
- Home Insurance
- PMI
- Monthly HOA Fees
