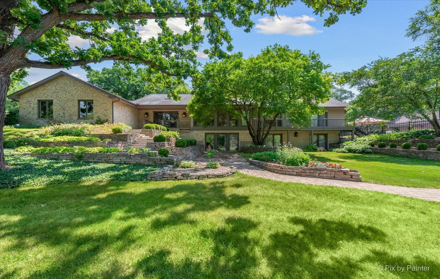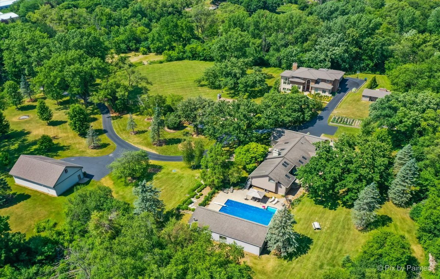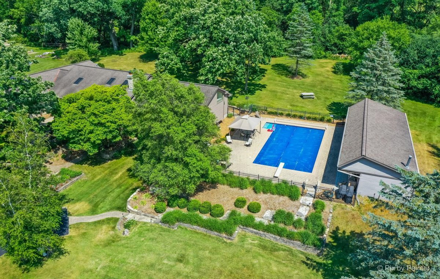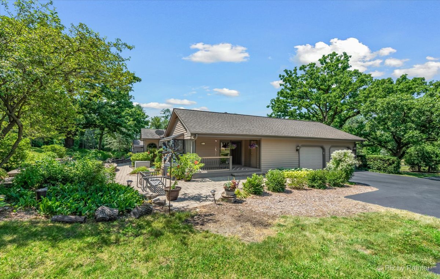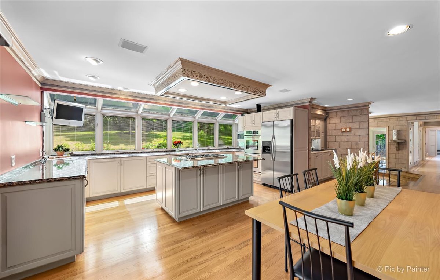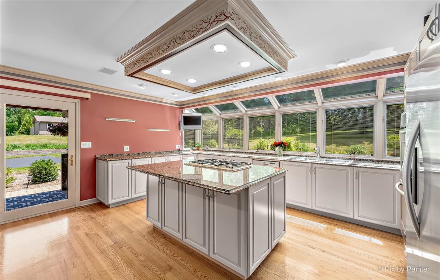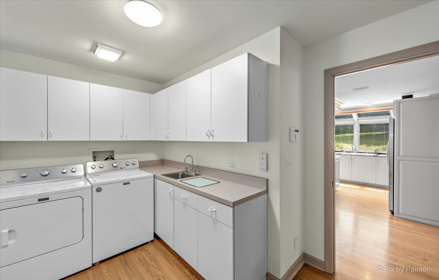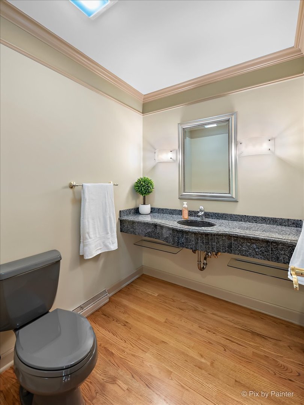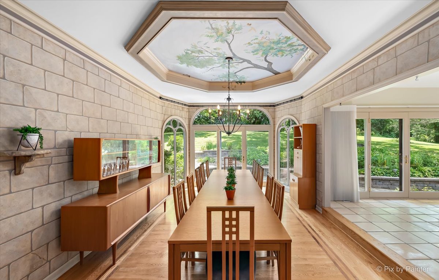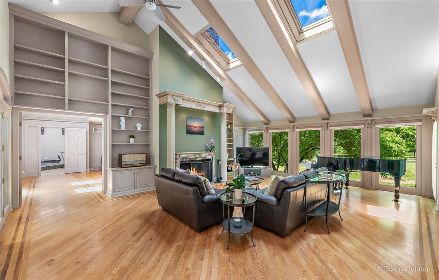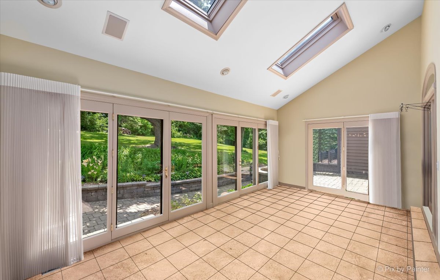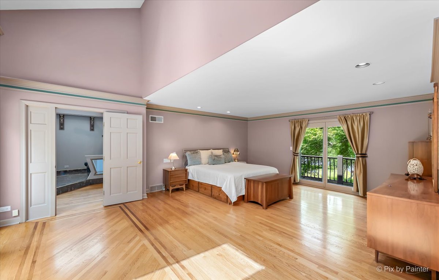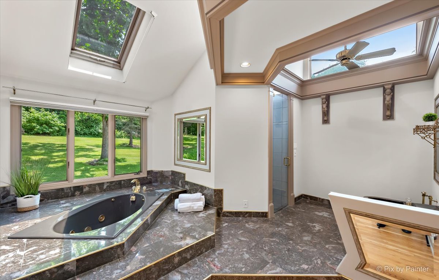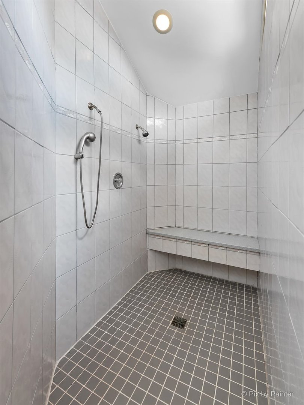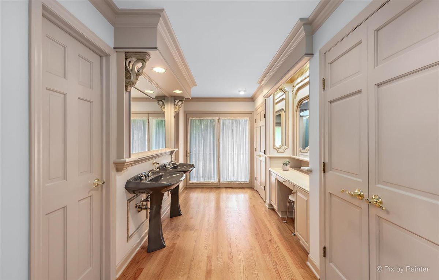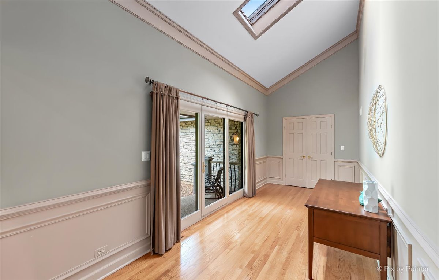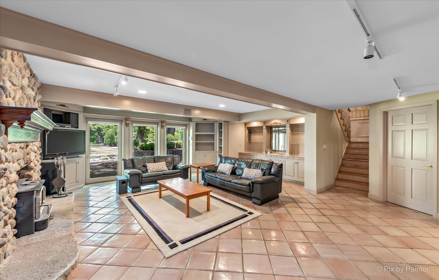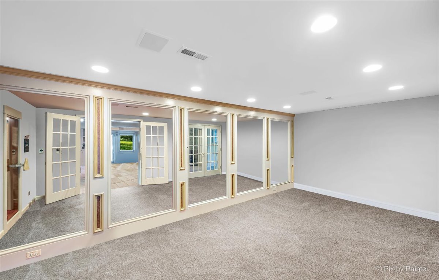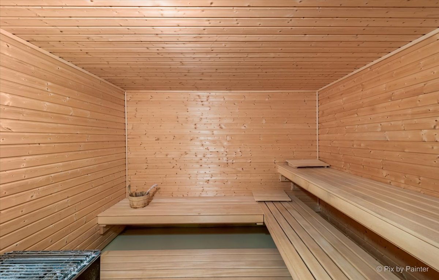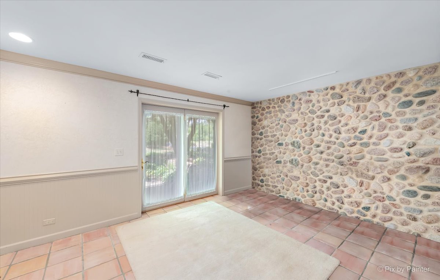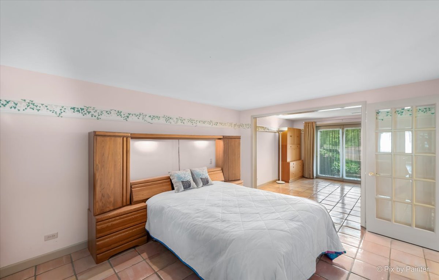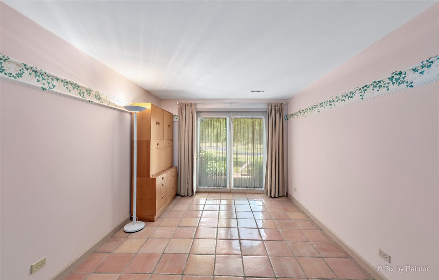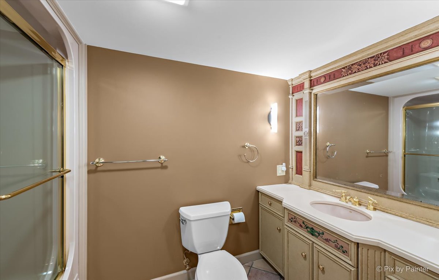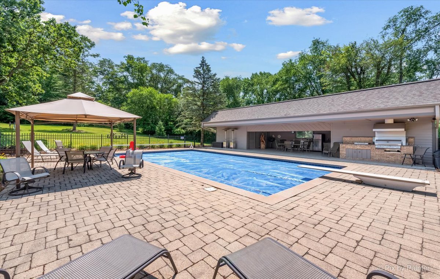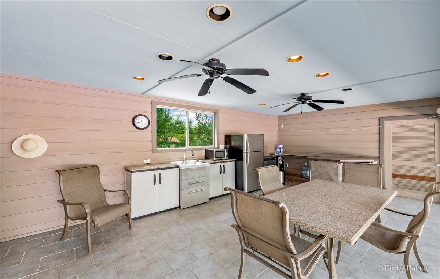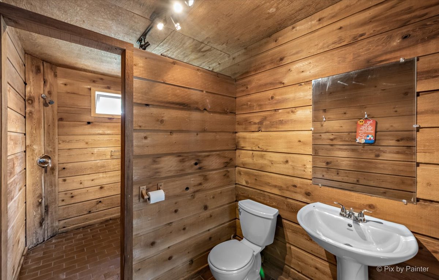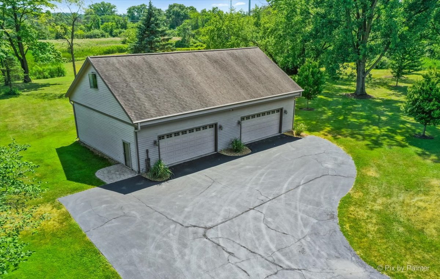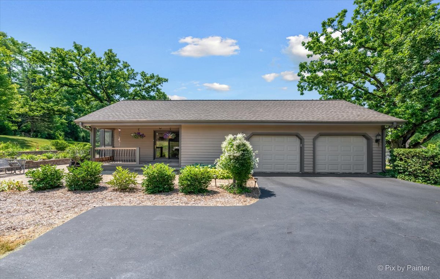Description
**St. Charles D303 Schools** Live your best life on 14.56 acres of sprawling country land with endless amenities! From fishing and swimming to snowmobiling and horses, this property has all the opportunities. A ranch home with full finished walkout basement, 4390 square feet of living space! A gourmet kitchen with tons of cabinets and granite counters, stainless steel appliances, center island with breakfast bar, eat-in area, walk-in pantry and a wet bar. Open living room with vaulted ceilings, huge windows and skylights, beautiful built-ins, and wood burning fireplace. A separate dining room with tray ceiling and glass doors is just steps away from the sun room and access to the amazing patio and walkways. Main floor master bedroom with sitting area, walk-out patio, huge walk thru closet, and ensuite bath with jetted tub, separate shower, toilet with bidet, 2 pedestal sinks and dressing table. The lower level has a family room with fireplace, wet bar with built ins, and endless storage. A flex room with beautiful French doors, plus access to the sauna! 2 additional bedrooms; one with a large sitting area. Another with a decorative stone wall. A full hall bath rounds out the walk-out basement. Outside is a fabulous 45,000 gallon saltwater pool and a 728 sq ft pool house with full bath, kitchenette, built-in gas grill, and two storage rooms for all your toys and equipment. Just beyond the fence is a grassy area for all the volleyball and bags tournaments! In addition to the attached 2.5 car garage is a 2000 sq ft detached 4+ car garage with walk-up second floor storage space and double-height ceilings. Enjoy the outdoors with beautiful decks, patios, garden space, Brewster Creek with wooden bridge, a spring-fed pond, 3 acres of natural fen, acres of woods, an artesian spring, and adjacent Kane County bike trails. Students attend Anderson elementary, Wredling Middle and St. Charles North high schools and bus service is provided.
- Listing Courtesy of: Keller Williams Inspire - Geneva
Details
Updated on August 12, 2025 at 11:26 am- Property ID: MRD12366558
- Price: $867,000
- Property Size: 4390 Sq Ft
- Bedrooms: 3
- Bathrooms: 3
- Year Built: 1988
- Property Type: Single Family
- Property Status: Contingent
- Parking Total: 6.5
- Parcel Number: 0902277012
- Water Source: Well
- Sewer: Septic Tank
- Architectural Style: Ranch
- Buyer Agent MLS Id: MRD222216
- Days On Market: 85
- Purchase Contract Date: 2025-08-10
- Basement Bath(s): Yes
- Living Area: 14.56
- Fire Places Total: 2
- Cumulative Days On Market: 85
- Tax Annual Amount: 1936.93
- Roof: Asphalt
- Cooling: Central Air
- Asoc. Provides: None
- Appliances: Double Oven,Microwave,Dishwasher,Refrigerator,Bar Fridge,Washer,Dryer,Disposal,Stainless Steel Appliance(s),Water Softener Owned,Gas Cooktop,Humidifier
- Parking Features: Asphalt,Garage Door Opener,Heated Garage,Garage,On Site,Garage Owned,Attached,Detached
- Room Type: Exercise Room,Heated Sun Room
- Community: Pool,Lake,Street Paved
- Stories: 1 Story
- Directions: *No sign on property* North on Route 25, North of Stearns Rd, left on S Gilbert St, left on Center Dr, left on East drive to tan fence with driveway opening on the left. Fire address sign is 7N625 East Drive.
- Buyer Office MLS ID: MRD23948
- Association Fee Frequency: Not Required
- Living Area Source: Assessor
- Elementary School: Anderson Elementary School
- Middle Or Junior School: Wredling Middle School
- High School: St Charles North High School
- Township: St. Charles
- Bathrooms Half: 1
- ConstructionMaterials: Cedar,Stone
- Contingency: Attorney/Inspection
- Interior Features: Cathedral Ceiling(s),Sauna,Wet Bar,1st Floor Bedroom,1st Floor Full Bath,Built-in Features,Walk-In Closet(s),Separate Dining Room
- Asoc. Billed: Not Required
Address
Open on Google Maps- Address 1088 Center
- City South Elgin
- State/county IL
- Zip/Postal Code 60177
- Country Kane
Overview
- Single Family
- 3
- 3
- 4390
- 1988
Mortgage Calculator
- Down Payment
- Loan Amount
- Monthly Mortgage Payment
- Property Tax
- Home Insurance
- PMI
- Monthly HOA Fees
