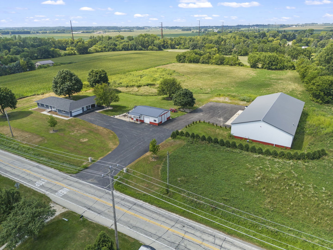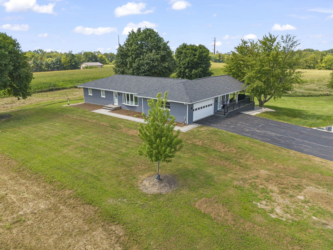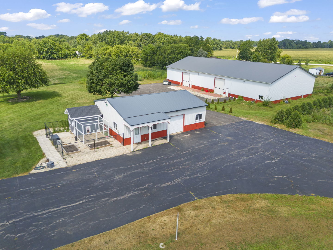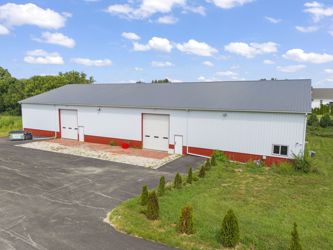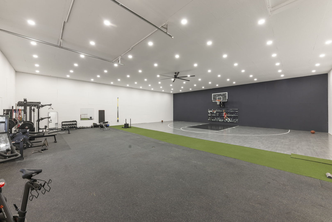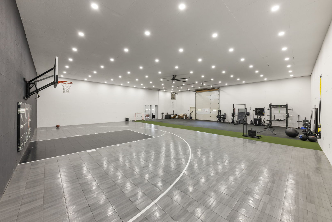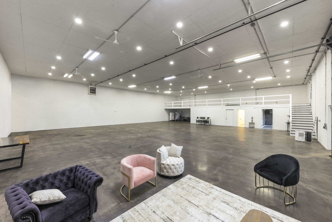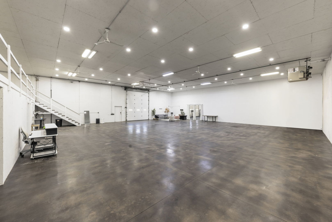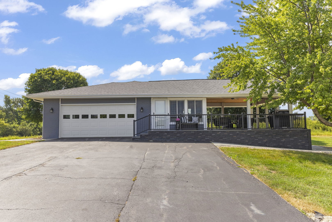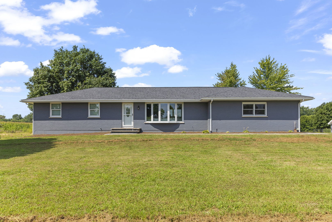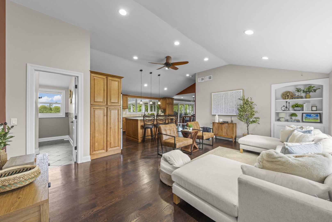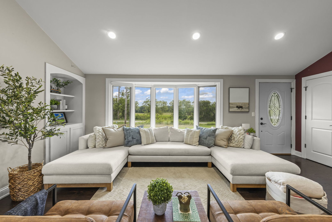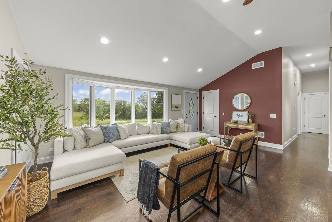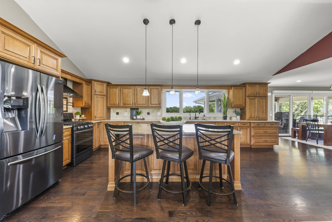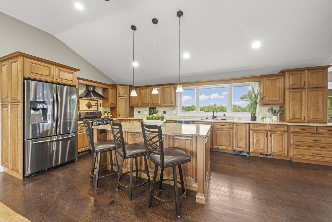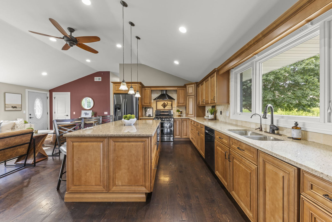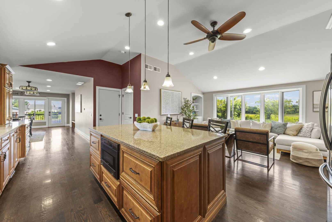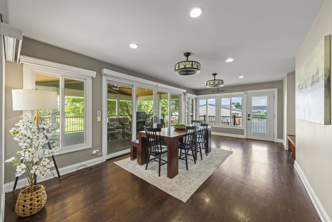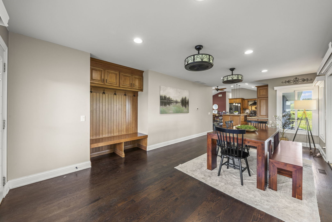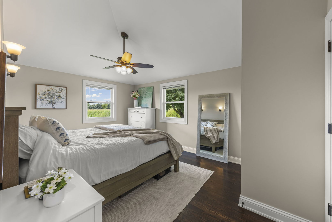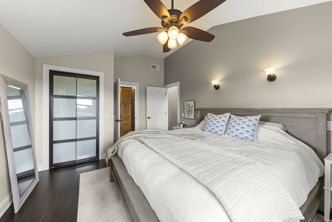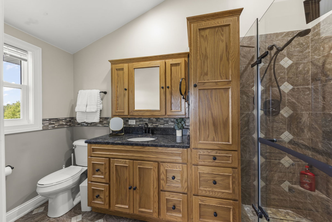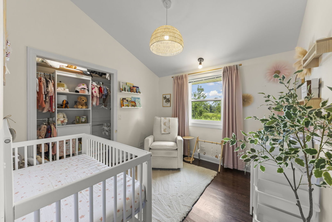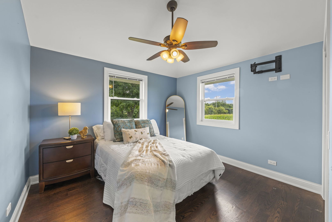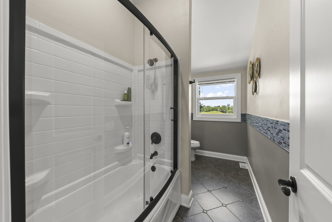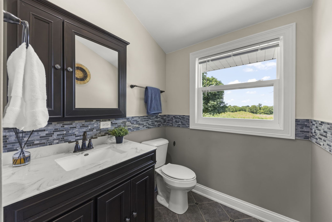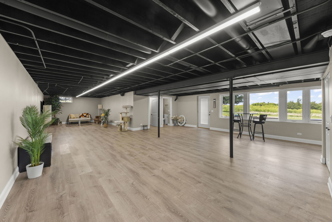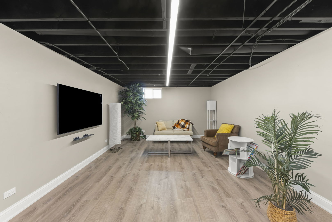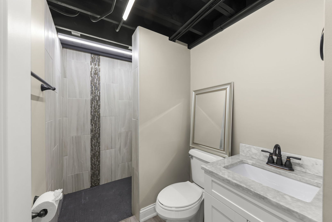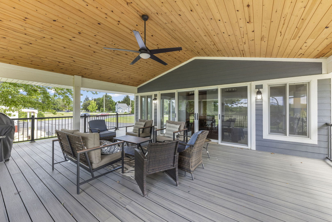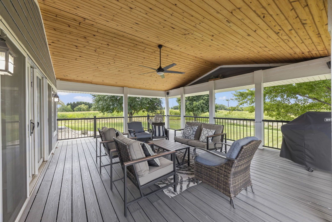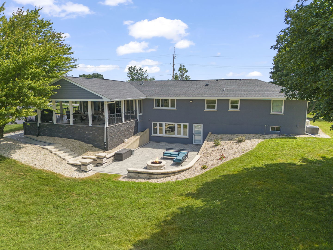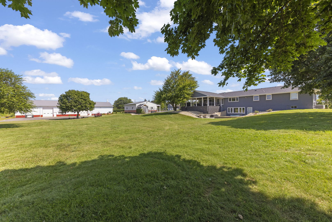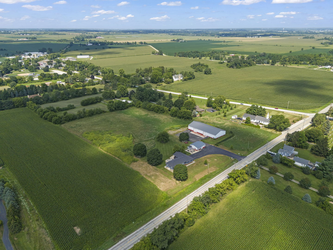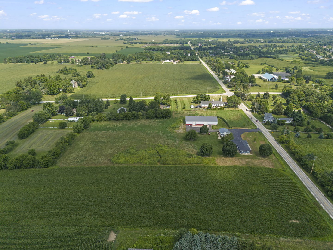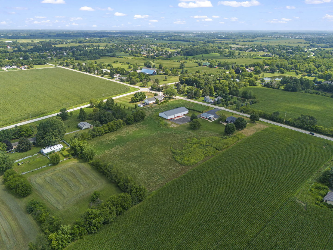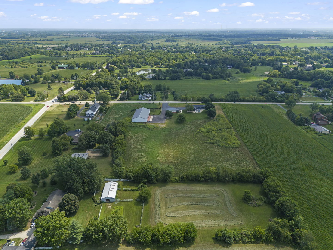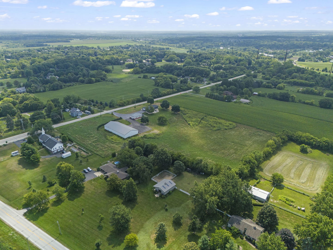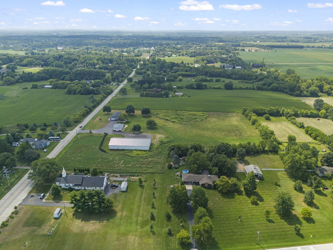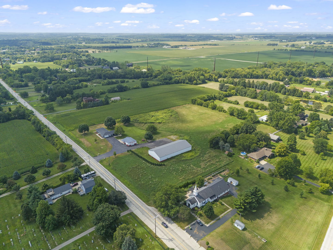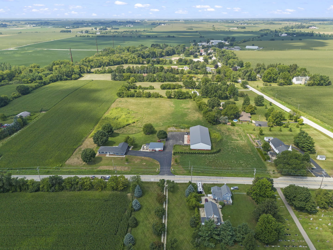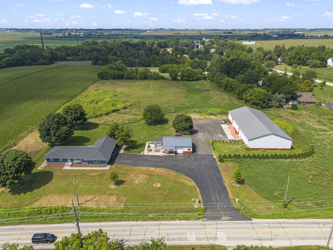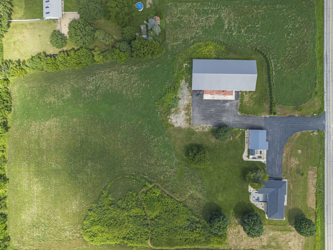Description
Welcome to your dream property-set on over 7 acres in the highly sought-after School District 301, this ranch home with a walkout basement offers two huge pole barns and a ton of opportunity. Starting on the outside, you have a NEW roof and NEW windows giving you ultimate peace of mind. Then from the moment you step inside, you’ll be drawn to the open-concept living space with vaulted ceilings, rich hardwood floors, and upgraded trim throughout. The gourmet kitchen features slow-close cabinetry with crown molding, quartz countertops, black stainless steel appliances (new in 2020), and an oversized center island perfect for entertaining or casual family meals. This home offers three spacious bedrooms and three full bathrooms, including a serene master suite with an updated ensuite bath. The finished walk-out basement is a true extension of your living space, with luxury vinyl plank flooring and a third full bathroom. Outdoors, enjoy breathtaking sunsets from your expansive deck while taking in the peaceful surroundings. The two pole barns provide endless possibilities-recreateion, storage, workshops, hobby spaces, and more. Pole Barn 1 is fully equipped with electric, water, gas, two offices, a bathroom, separate heating and cooling, LED lighting, and oversized garage doors (12×14). The concrete floor has been redone on one half and ready for you to set a vision while the other is a haven for fitness fanatics and those competitive pickup games. Pole Barn 2 includes a chicken coop, electric, and an automatic garage door. Major updates include dual-zone furnace and AC (2018), humidifier (2018), paver patio (2022), Generac generator, reverse osmosis, and water filtration systems. Offering space, functionality, and country charm all in one, this exceptional property is ready to welcome you home.
- Listing Courtesy of: @properties Christie's International Real Estate
Details
Updated on September 22, 2025 at 7:45 pm- Property ID: MRD12447134
- Price: $995,000
- Property Size: 2322 Sq Ft
- Bedrooms: 3
- Bathrooms: 3
- Year Built: 1966
- Property Type: Single Family
- Property Status: Pending
- Parking Total: 2
- Off Market Date: 2025-09-04
- Parcel Number: 0522200025
- Water Source: Well
- Sewer: Septic Tank
- Architectural Style: Ranch
- Buyer Agent MLS Id: MRD77100
- Days On Market: 31
- Purchase Contract Date: 2025-09-04
- Basement Bath(s): Yes
- Living Area: 7.18
- Cumulative Days On Market: 13
- Tax Annual Amount: 1012.98
- Roof: Asphalt
- Cooling: Central Air
- Electric: 100 Amp Service
- Asoc. Provides: None
- Appliances: Range,Microwave,Dishwasher,Refrigerator,Disposal,Trash Compactor,Stainless Steel Appliance(s),Range Hood,Water Softener,Humidifier
- Parking Features: Asphalt,Garage Door Opener,Garage,On Site,Garage Owned,Attached
- Room Type: Eating Area
- Community: Street Paved
- Stories: 1 Story
- Directions: RT20 W TO PLANK RD TO S ON RUSSELL TO S ON MUIRHEAD TO PROPERTY
- Buyer Office MLS ID: MRD37
- Association Fee Frequency: Not Required
- Living Area Source: Estimated
- Elementary School: Howard B Thomas Grade School
- Middle Or Junior School: Central Middle School
- High School: Central High School
- Township: Plato
- ConstructionMaterials: Brick
- Contingency: Attorney/Inspection
- Interior Features: Cathedral Ceiling(s),1st Floor Bedroom,1st Floor Full Bath,Built-in Features,Open Floorplan
- Asoc. Billed: Not Required
Address
Open on Google Maps- Address 10N862 MUIRHEAD
- City Elgin
- State/county IL
- Zip/Postal Code 60124
- Country Kane
Overview
- Single Family
- 3
- 3
- 2322
- 1966
Mortgage Calculator
- Down Payment
- Loan Amount
- Monthly Mortgage Payment
- Property Tax
- Home Insurance
- PMI
- Monthly HOA Fees
