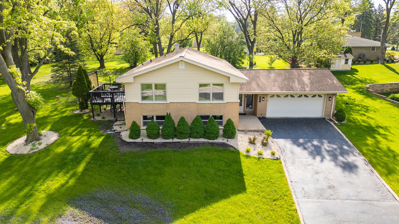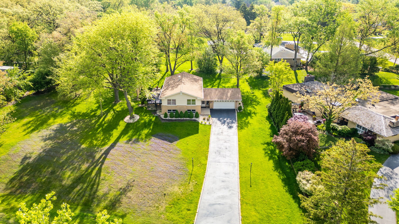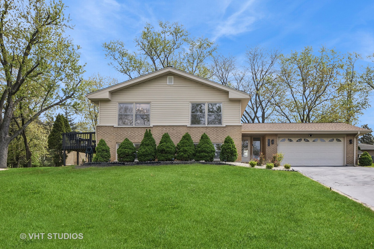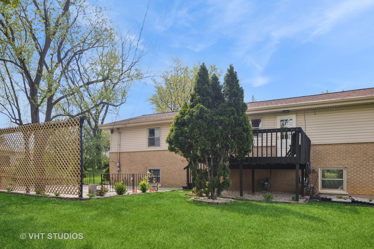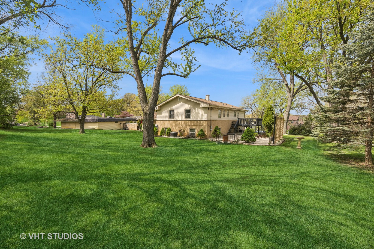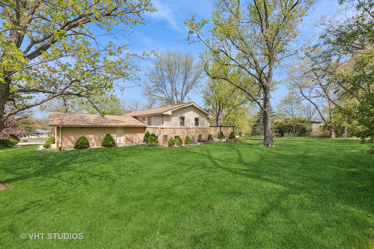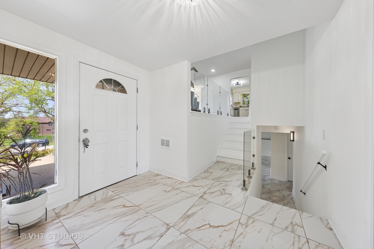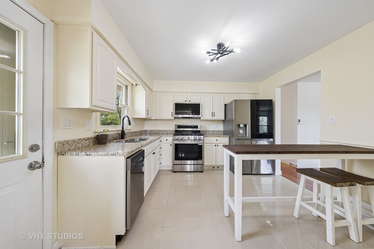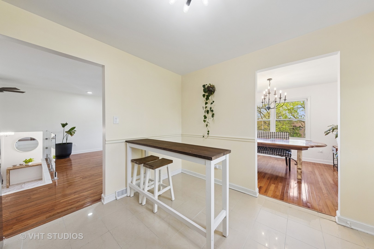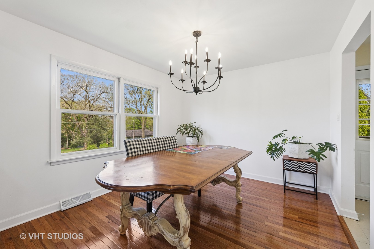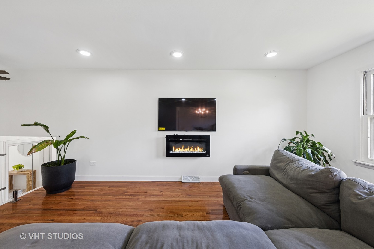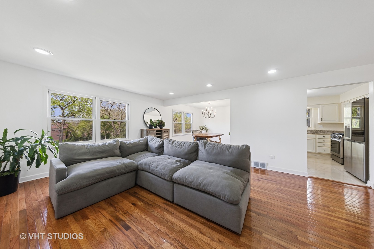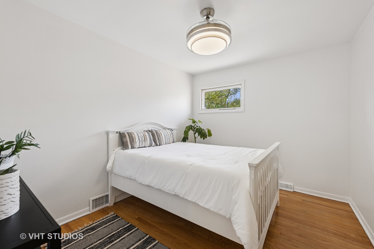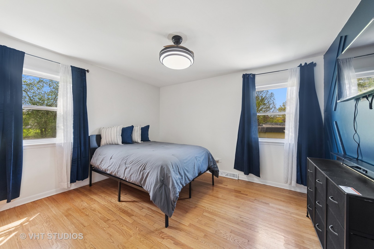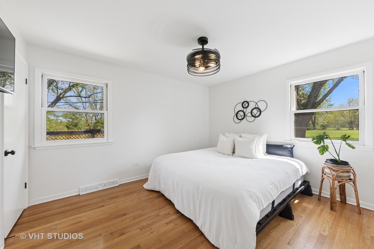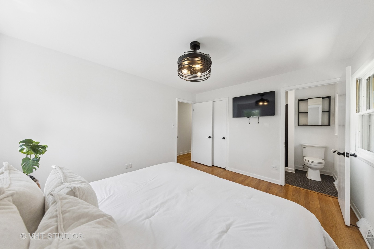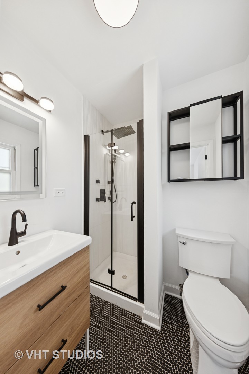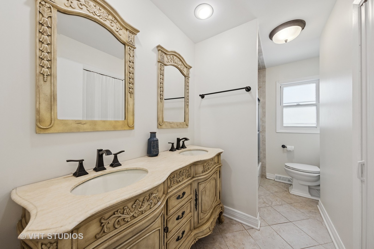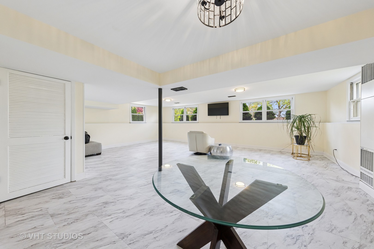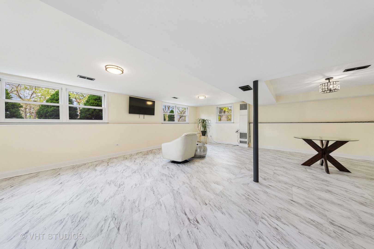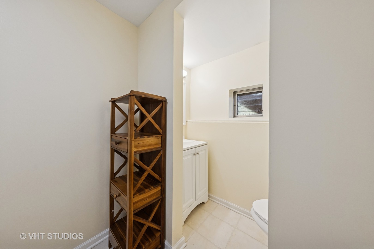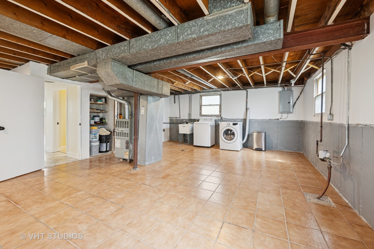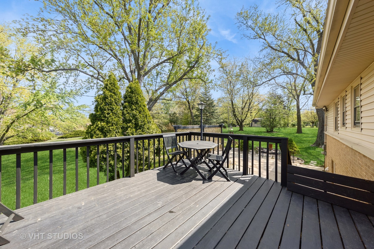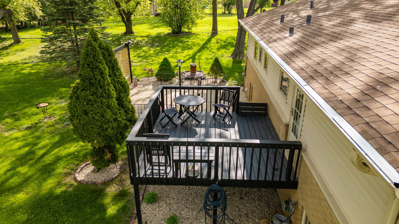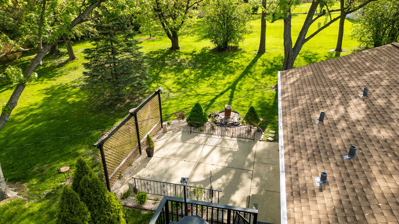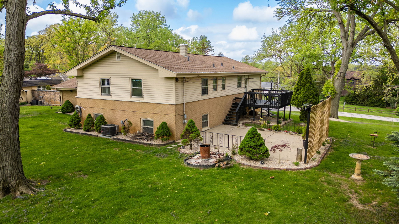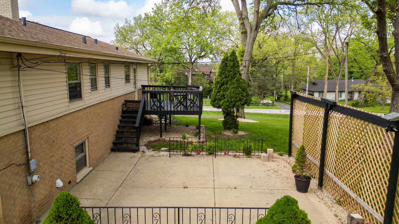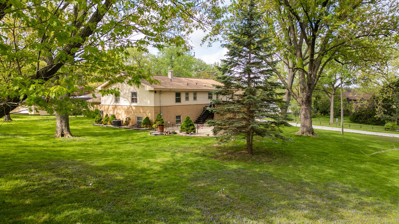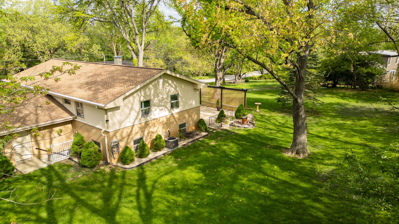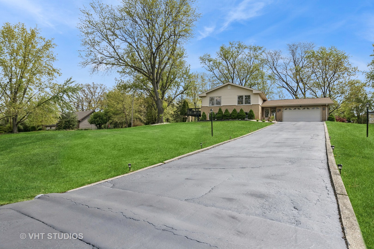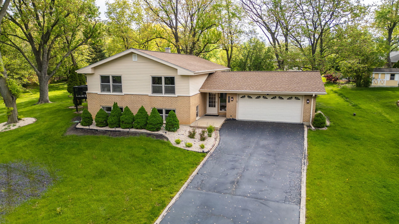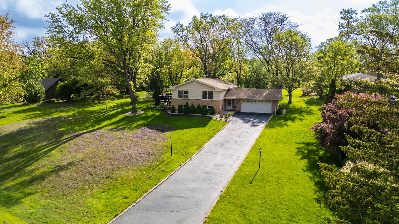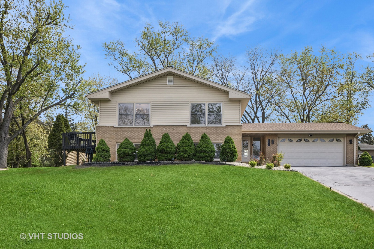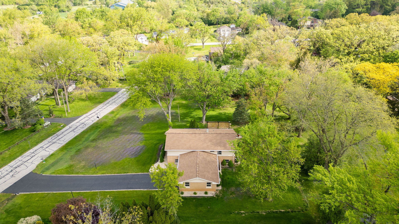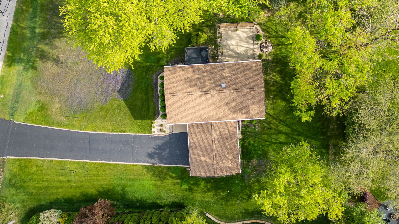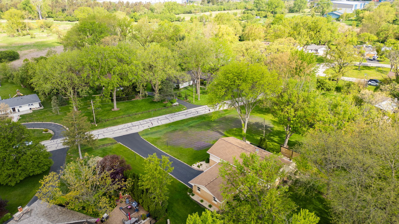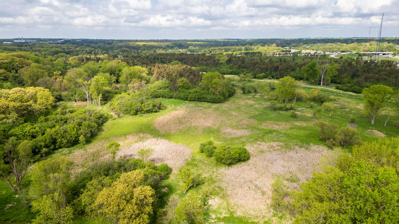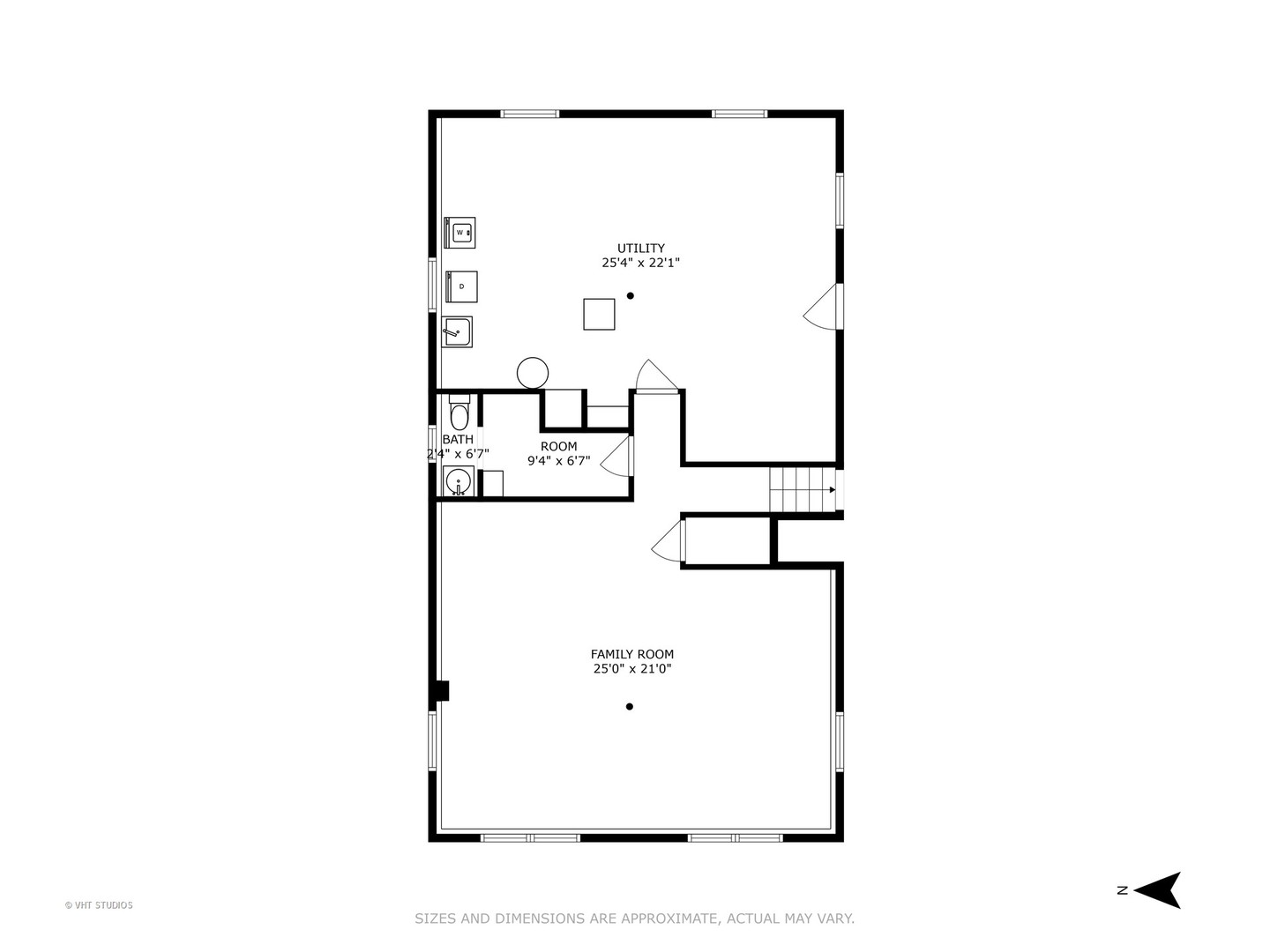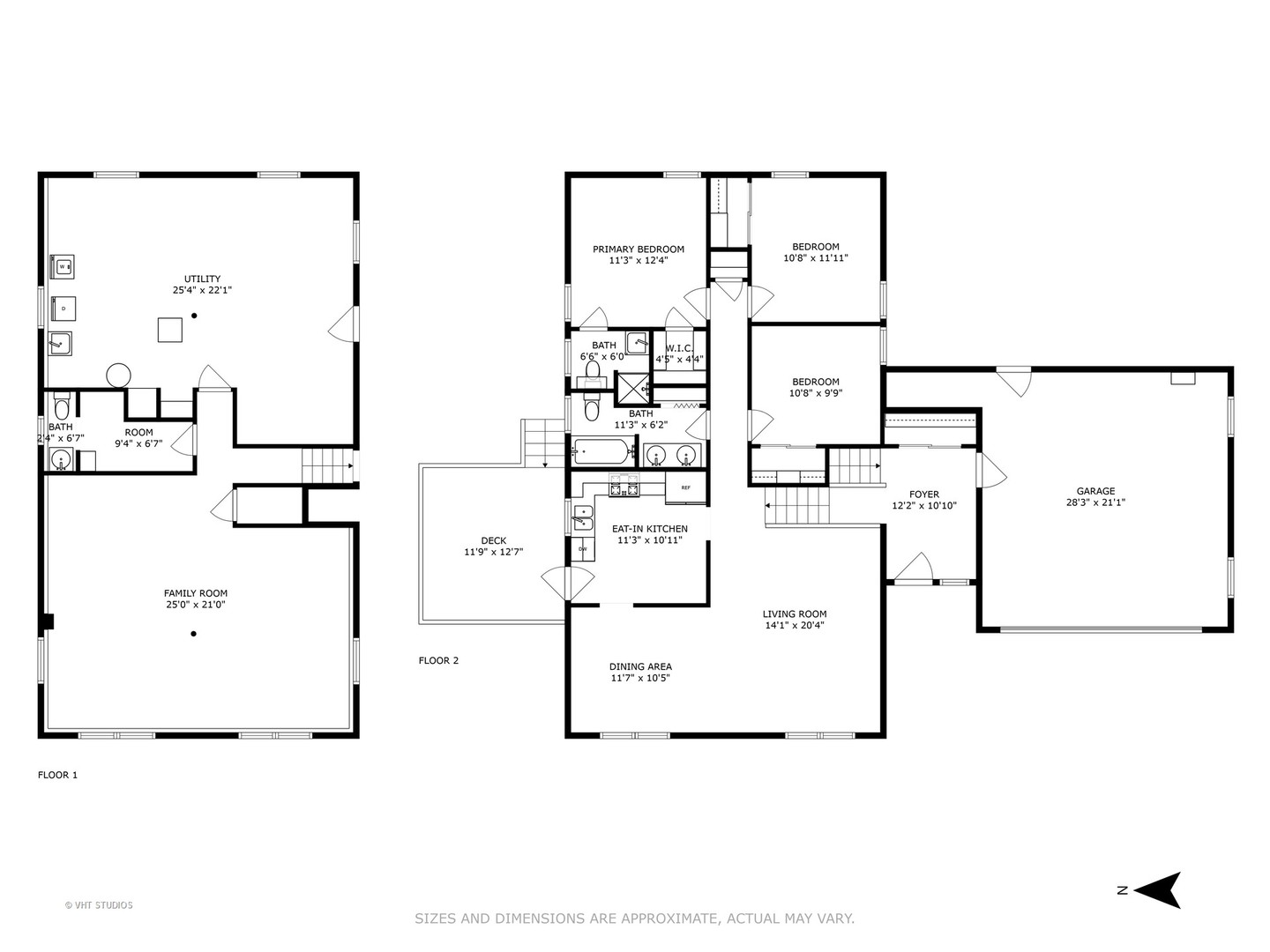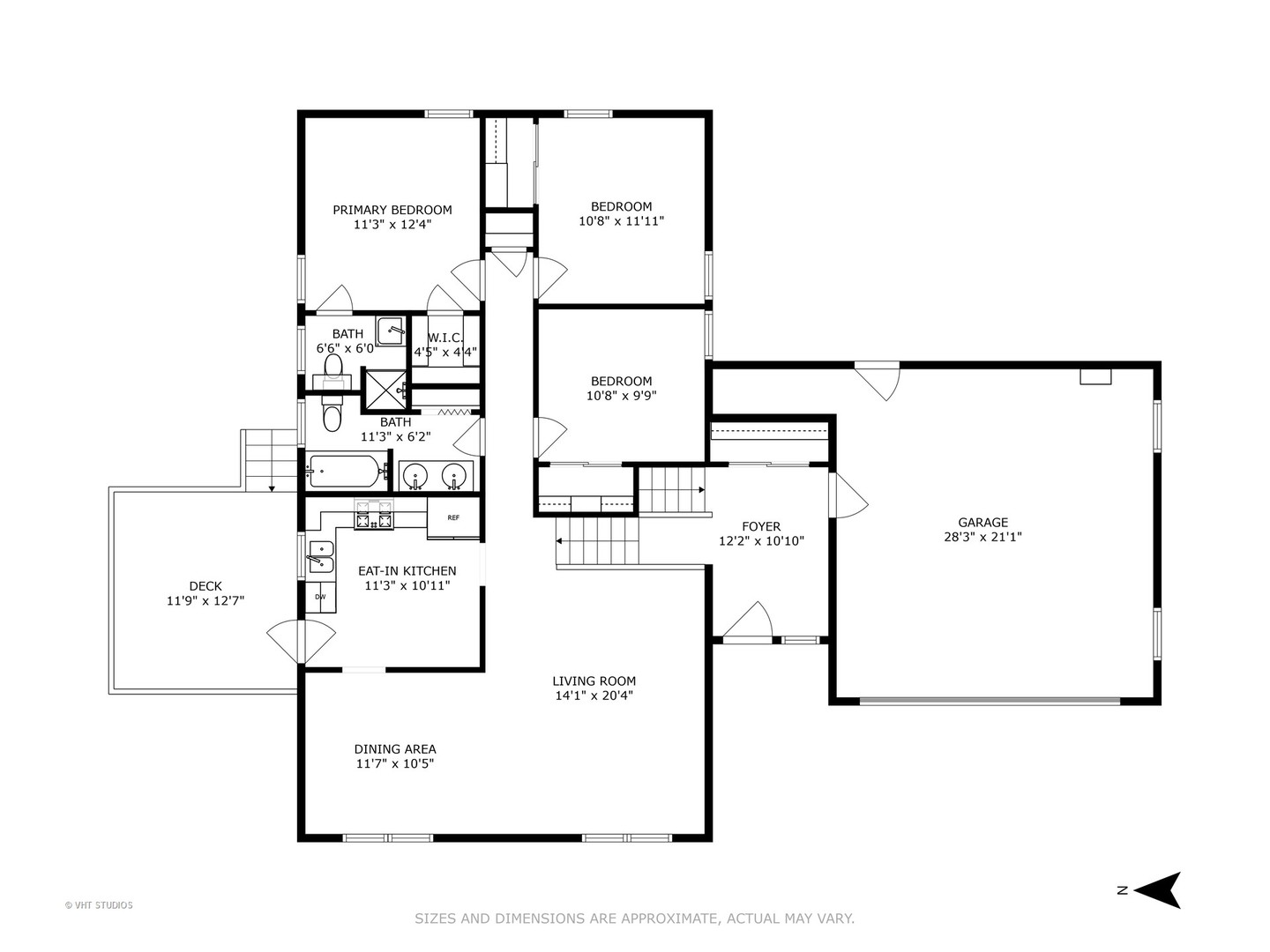Description
Tucked-Away Treasure in Timberlake Estates – Private 0.68-Acre Raised Ranch. ~ Welcome to this beautifully updated raised ranch in Timberlake Estates, quietly nestled on a private 0.68-acre lot-a rare combination of space, style, and serenity. Upon arrival, step into the inviting foyer, showcasing elegant new flooring, fresh neutral paint, and a peaceful sitting area that sets the tone for the rest of the home. The custom staircase has been thoughtfully upgraded with rich hardwood flooring and modern see-through glass railings, adding a contemporary flair. The main level features a classic and functional layout, including a spacious living room and dining room that face west-bathed in natural light and perfect for enjoying stunning sunsets every evening. The updated kitchen boasts sleek white cabinetry, granite countertops, white ceramic tile flooring, and new stainless steel appliances. The Eat-In Breakfast area overlooks sliding glass doors leading outside to a large deck, perfect for morning coffee or evening entertaining. The primary suite offers a peaceful retreat, complete with a walk-in closet fitted with new organizers and a luxuriously updated ensuite featuring modern black & white accents, waterfall shower tile, and ceramic flooring. Two additional bedrooms provide ample space, included updated organizers and share a beautifully renovated hallway bath with double sinks. Downstairs, the lookout walkout lower level includes a large family room, powder room, and a spacious 26×17 laundry/storage/utility area with direct outdoor access. The 2.5-car garage features updated flooring and leads to a 20×20 concrete patio with a brand new pergola, perfectly adjoining the wooden deck and overlooking the expansive backyard. Enjoy the lushest lawn in the neighborhood with well water irrigation, ideal for landscaping enthusiasts. Major updates include: New Roof (2021), A/C (2020), and Furnace (2016). Located in one of Willowbrook’s hidden gems, this home is part of a highly sought-after school district and offers the best of both worlds-close to shopping, dining, and highways, yet surrounded by the peace and tranquility of extra land and low traffic. Don’t miss this rare opportunity to own a slice of serenity with stylish updates throughout-schedule your showing today!
- Listing Courtesy of: Baird & Warner
Details
Updated on September 8, 2025 at 3:29 pm- Property ID: MRD12445664
- Price: $524,000
- Property Size: 2786 Sq Ft
- Bedrooms: 3
- Bathrooms: 2
- Year Built: 1966
- Property Type: Single Family
- Property Status: Active
- Parking Total: 2.5
- Parcel Number: 1003201003
- Water Source: Lake Michigan
- Sewer: Public Sewer
- Days On Market: 22
- Basement Bath(s): Yes
- Living Area: 0.68
- Cumulative Days On Market: 22
- Tax Annual Amount: 728.03
- Roof: Asphalt
- Cooling: Central Air
- Electric: Circuit Breakers
- Asoc. Provides: None
- Appliances: Range,Microwave,Dishwasher,Refrigerator,Washer,Dryer,Stainless Steel Appliance(s)
- Parking Features: Asphalt,Garage Door Opener,On Site,Garage Owned,Attached,Garage
- Room Type: Foyer,Deck,Walk In Closet,Storage
- Community: Street Paved
- Stories: Raised Ranch
- Directions: Rte 83 so S 91st W to Clarendon Hills Rd, N to 87th St W to Leonard Dr
- Association Fee Frequency: Not Required
- Living Area Source: Other
- Elementary School: Concord Elementary School
- Middle Or Junior School: Cass Junior High School
- High School: Hinsdale South High School
- Township: Downers Grove
- Bathrooms Half: 1
- ConstructionMaterials: Vinyl Siding,Brick
- Interior Features: Walk-In Closet(s)
- Subdivision Name: Timberlake Estates
- Asoc. Billed: Not Required
Address
Open on Google Maps- Address 10S111 Leonard
- City Willowbrook
- State/county IL
- Zip/Postal Code 60527
- Country DuPage
Overview
- Single Family
- 3
- 2
- 2786
- 1966
Mortgage Calculator
- Down Payment
- Loan Amount
- Monthly Mortgage Payment
- Property Tax
- Home Insurance
- PMI
- Monthly HOA Fees
