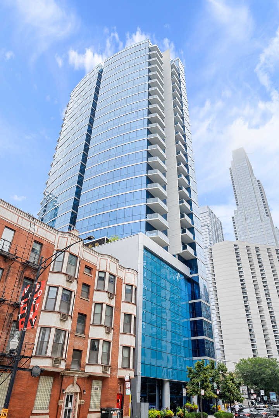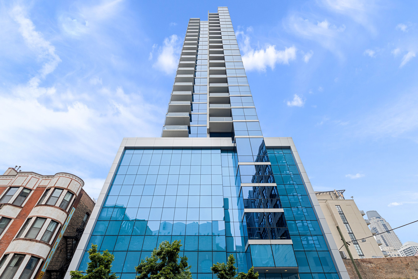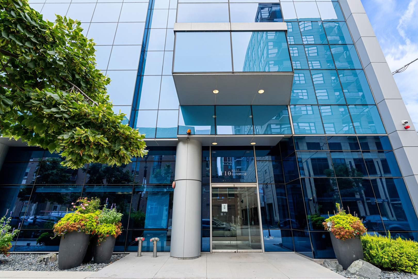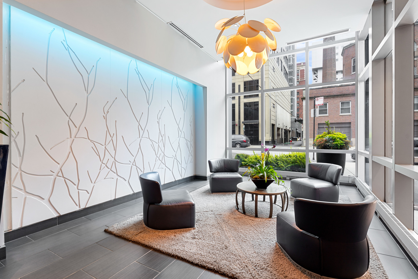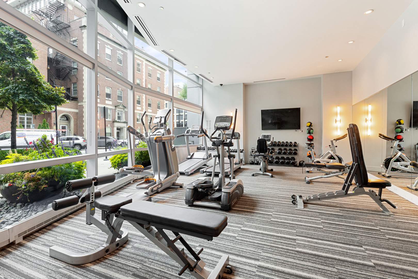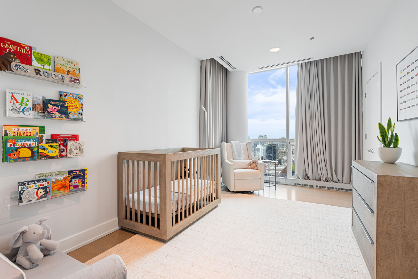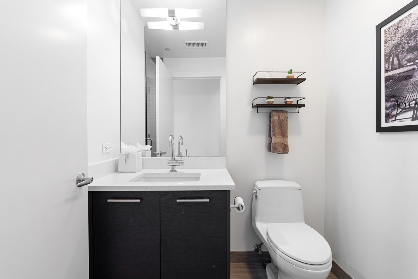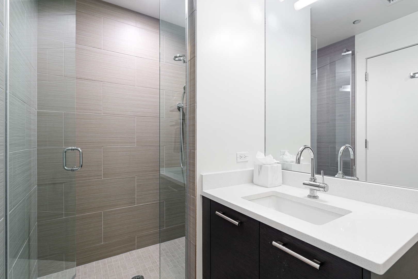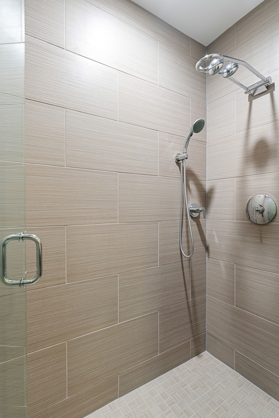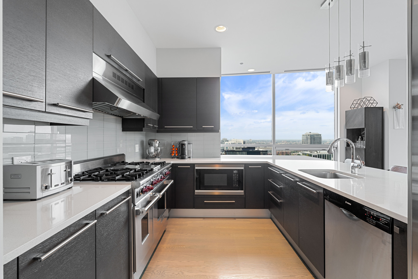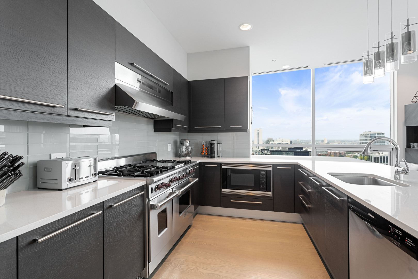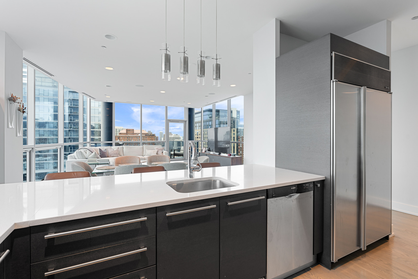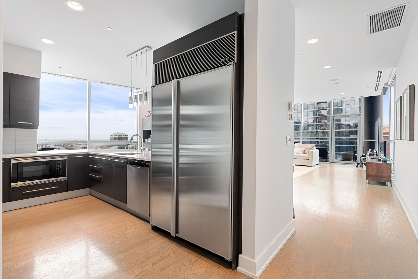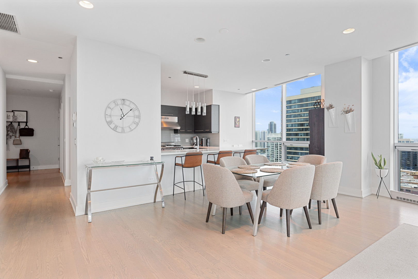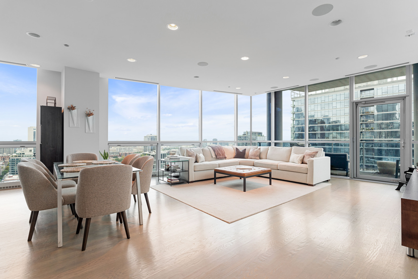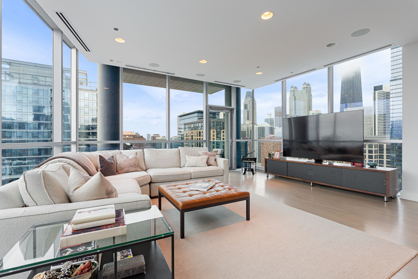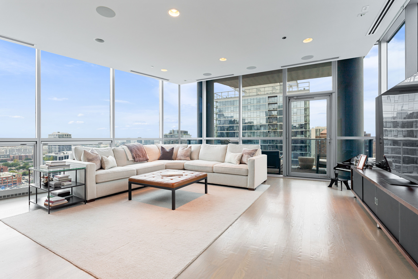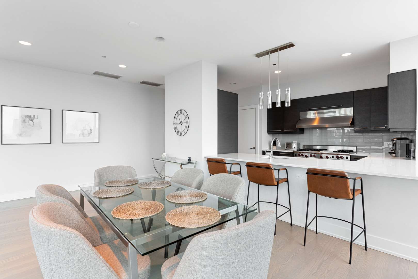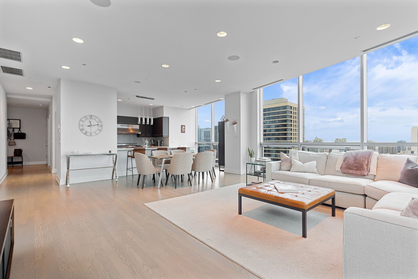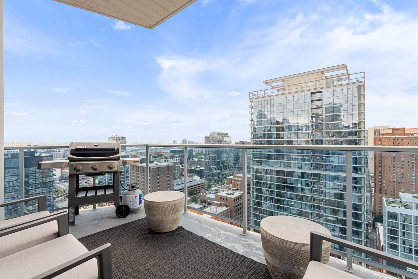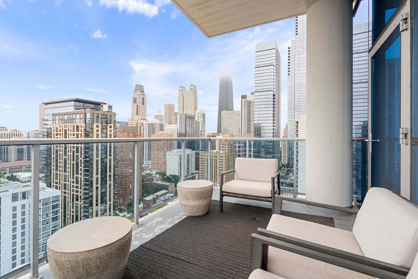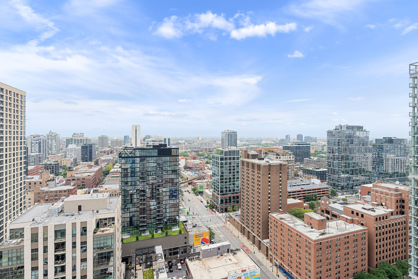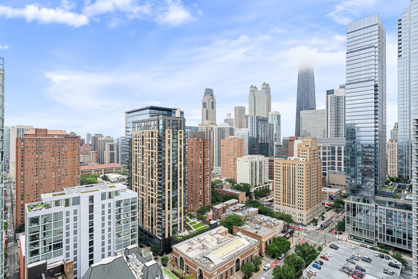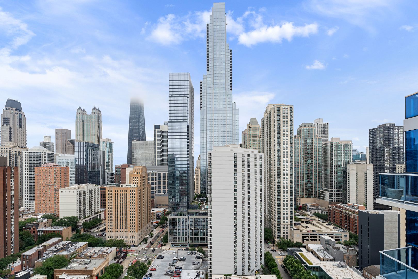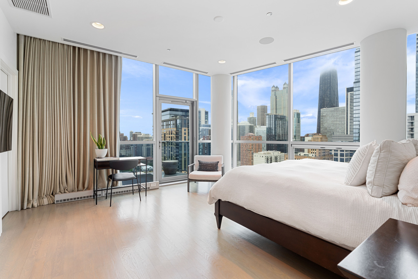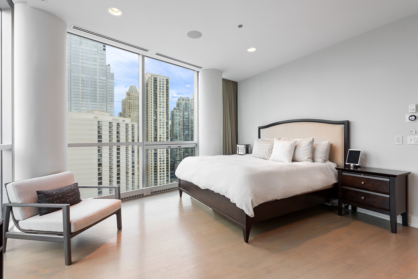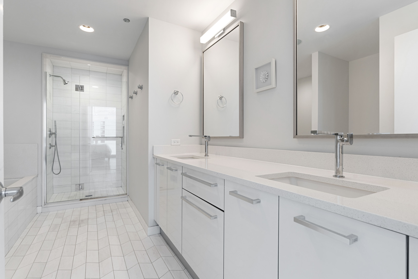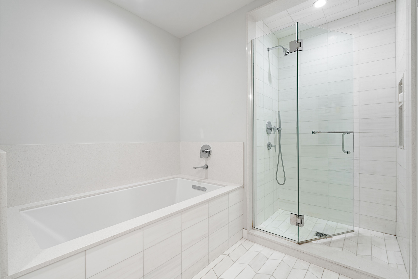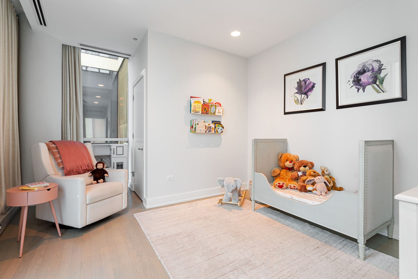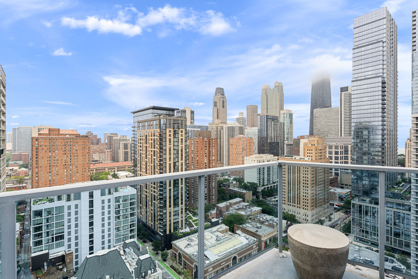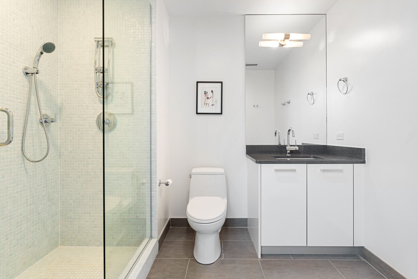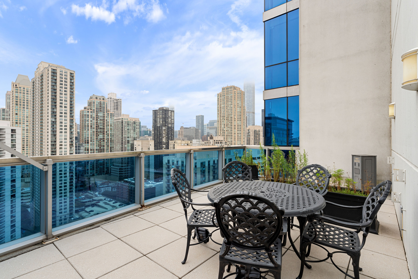Description
Welcome to a rarely available half-floor home high above the city, offering approximately 2,550 square feet of sophisticated living space. This North-facing residence, with views East and West, showcases sweeping vistas of the skyline, as well as sunset horizons through dramatic floor-to-ceiling windows. The open-concept living, dining, and kitchen area creates a dramatic setting for everyday living and entertaining. Expansive windows bathe the interiors in natural light from morning to evening. The chef’s kitchen is equipped with Sub-Zero and Wolf appliances, sleek cabinetry, and generous island seating-designed for both effortless cooking and stylish gatherings.With 10-foot ceilings, custom motorized shades, and thoughtful updates throughout, this home balances modern comfort with sophistication. The primary suite features a spacious custom closet, a newly refreshed spa-inspired bath, and access to a private terrace perfect for morning coffee. The east-facing en suite guest room offers dazzling Michigan Avenue views, while the third bedroom-ideal for guests or a private office-captures the evening light from the west.One garage parking space is included, with a second available for $47,000. 110 W. Superior is a full-service boutique building offering 24-hour door staff, on-site engineer, a well-equipped fitness center, and a resident conference room.Experience refined city living in a location that places you just steps from world-class shopping, dining, and cultural destinations.
- Listing Courtesy of: Compass
Details
Updated on September 10, 2025 at 8:53 pm- Property ID: MRD12467405
- Price: $1,295,000
- Property Size: 2550 Sq Ft
- Bedrooms: 3
- Bathrooms: 3
- Year Built: 2008
- Property Type: Condo
- Property Status: New
- HOA Fees: 2023
- Parking Total: 2
- Parcel Number: 17092040281100
- Water Source: Lake Michigan
- Sewer: Public Sewer
- Days On Market: 1
- Basement Bath(s): No
- AdditionalParcelsYN: 1
- Cumulative Days On Market: 1
- Tax Annual Amount: 2256.42
- Cooling: Central Air,Zoned
- Asoc. Provides: Water,Parking,Insurance,Doorman,Exterior Maintenance,Scavenger,Snow Removal
- Appliances: Double Oven,Range,Microwave,Dishwasher,High End Refrigerator,Freezer,Washer,Dryer,Disposal,Range Hood
- Parking Features: Heated Garage,On Site,Garage Owned,Attached,Garage
- Room Type: Foyer,Walk In Closet,Balcony/Porch/Lanai,Terrace,Other Room
- Directions: On Superior between Clark and LaSalle. Superior is one-way going east.
- Association Fee Frequency: Not Required
- Living Area Source: Other
- Township: North Chicago
- ConstructionMaterials: Glass
- Interior Features: Walk-In Closet(s)
- Asoc. Billed: Not Required
Address
Open on Google Maps- Address 110 W Superior
- City Chicago
- State/county IL
- Zip/Postal Code 60654
- Country Cook
Overview
- Condo
- 3
- 3
- 2550
- 2008
Mortgage Calculator
- Down Payment
- Loan Amount
- Monthly Mortgage Payment
- Property Tax
- Home Insurance
- PMI
- Monthly HOA Fees
