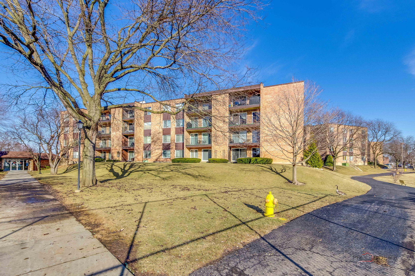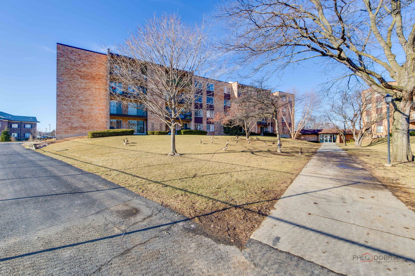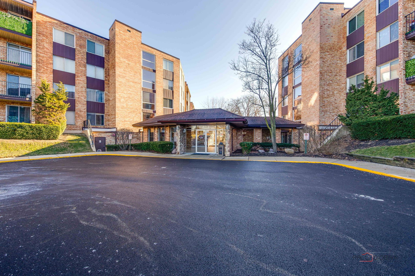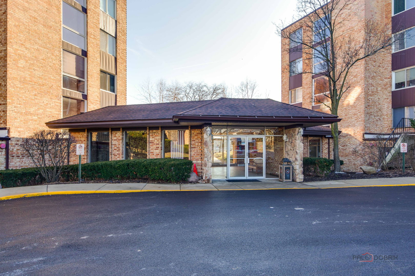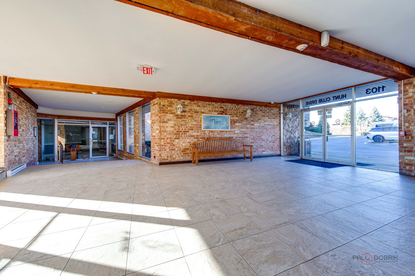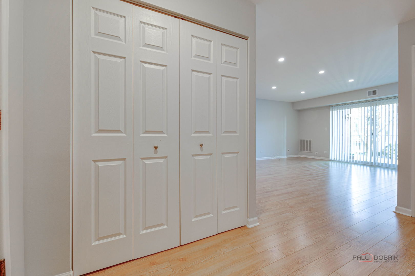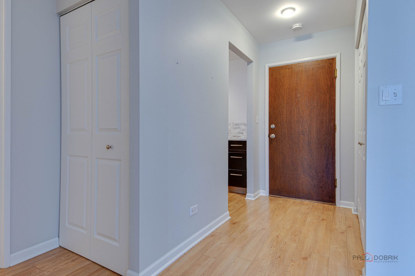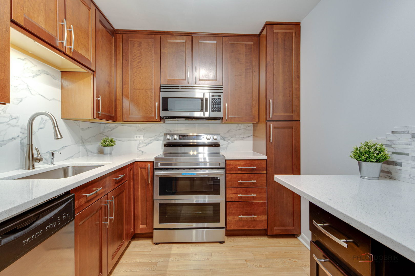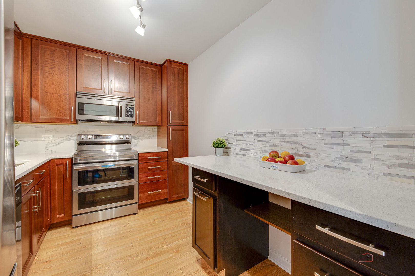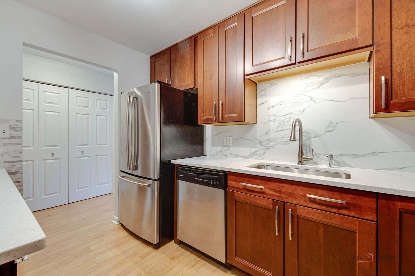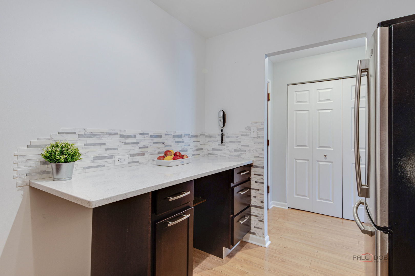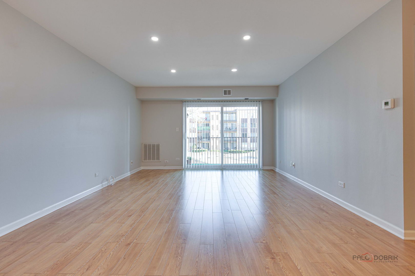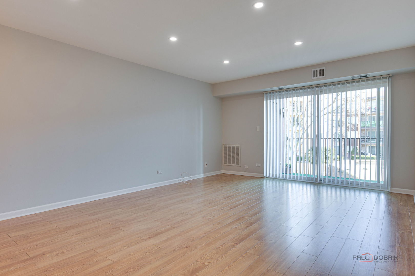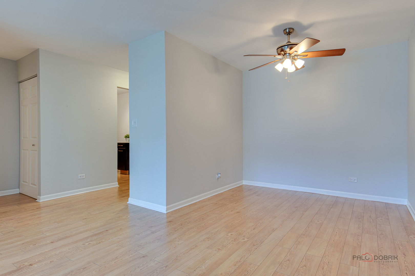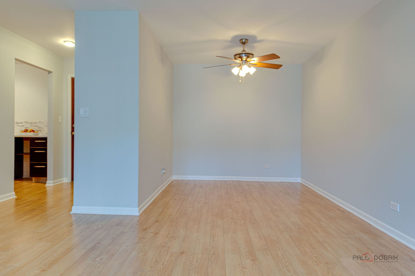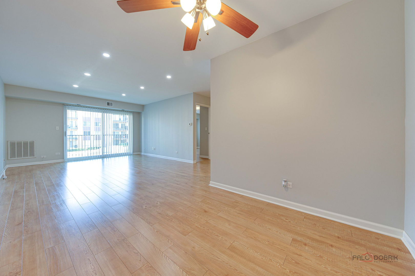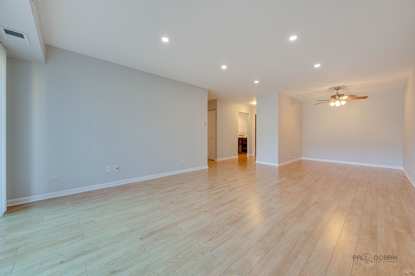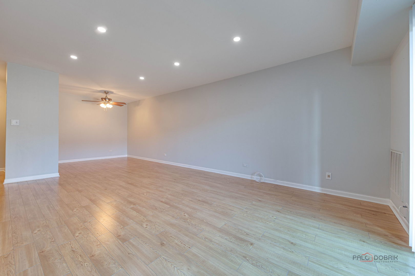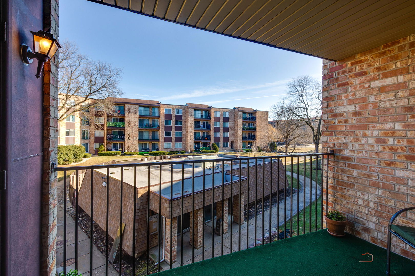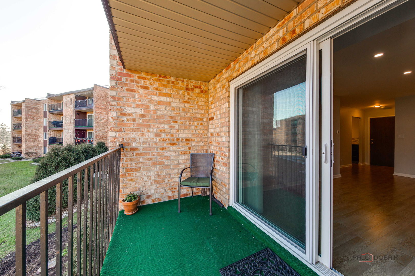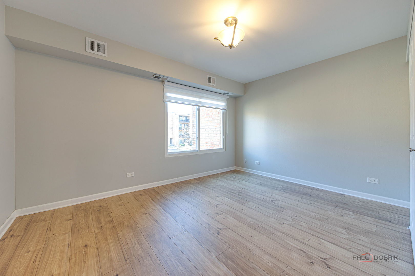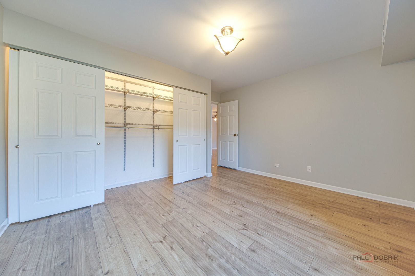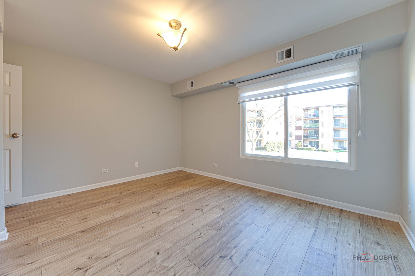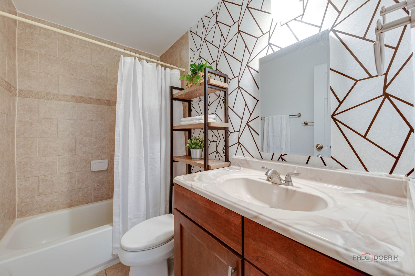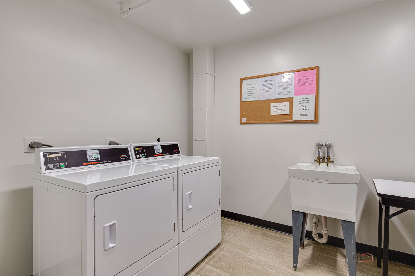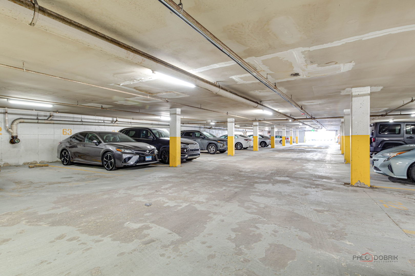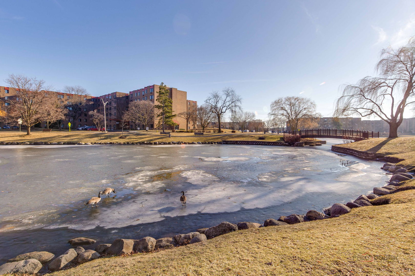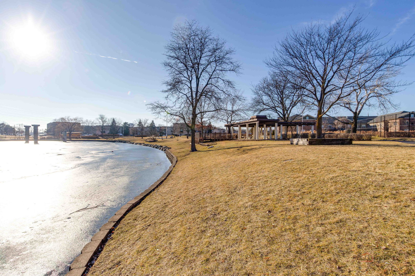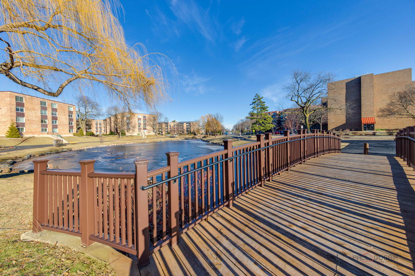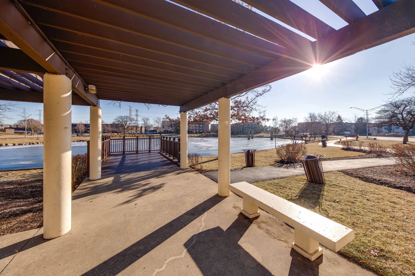Contingent
1103 S Hunt Club Mount Prospect, IL 60056
1103 S Hunt Club Mount Prospect, IL 60056
Description
Step into this beautifully updated condo offering modern style and exceptional comfort. The updated kitchen stands out with a stunning backslash, new counter tops, and a spacious island-perfect for cooking and entertaining. Fresh new flooring runs throughout the entire unit, complemented by upgraded lighting and stylish recessed lights that brighten every room. This condo is in perfect condition, located in a well-maintained building with a peaceful and attractive setting around it. A garage space adds outstanding convenience and value.Enjoy tennis court, club house and pool. Truly gorgeous-this is a must-see!
- Listing Courtesy of: HomeSmart Connect LLC
Details
Updated on January 20, 2026 at 8:47 am- Property ID: MRD12543348
- Price: $196,000
- Property Size: 800 Sq Ft
- Bedroom: 1
- Bathroom: 1
- Year Built: 1976
- Property Type: Condo
- Property Status: Contingent
- HOA Fees: 362
- Parking Total: 1
- Parcel Number: 08144010711052
- Water Source: Lake Michigan,Public
- Sewer: Public Sewer
- Buyer Agent MLS Id: MRD271313
- Days On Market: 12
- Purchase Contract Date: 2026-01-17
- Basement Bath(s): No
- Cumulative Days On Market: 12
- Tax Annual Amount: 242.96
- Cooling: Central Air
- Asoc. Provides: Water,Parking,Insurance,Clubhouse,Pool,Exterior Maintenance,Lawn Care,Scavenger,Snow Removal
- Appliances: Range,Microwave,Dishwasher,Refrigerator
- Parking Features: Garage Door Opener,Heated Garage,Yes,Other,Attached,Garage
- Room Type: No additional rooms
- Directions: Golf Rd west of Rt.83 to Hunt Club Drive, south to building
- Buyer Office MLS ID: MRD8012
- Association Fee Frequency: Not Required
- Living Area Source: Landlord/Tenant/Seller
- Elementary School: Robert Frost Elementary School
- Middle Or Junior School: Friendship Junior High School
- High School: Prospect High School
- Township: Elk Grove
- ConstructionMaterials: Brick
- Contingency: Attorney/Inspection
- Interior Features: Built-in Features
- Asoc. Billed: Not Required
Address
Open on Google Maps- Address 1103 S Hunt Club
- City Mount Prospect
- State/county IL
- Zip/Postal Code 60056
- Country Cook
Overview
Property ID: MRD12543348
- Condo
- 1
- 1
- 800
- 1976
Mortgage Calculator
Monthly
- Down Payment
- Loan Amount
- Monthly Mortgage Payment
- Property Tax
- Home Insurance
- PMI
- Monthly HOA Fees
