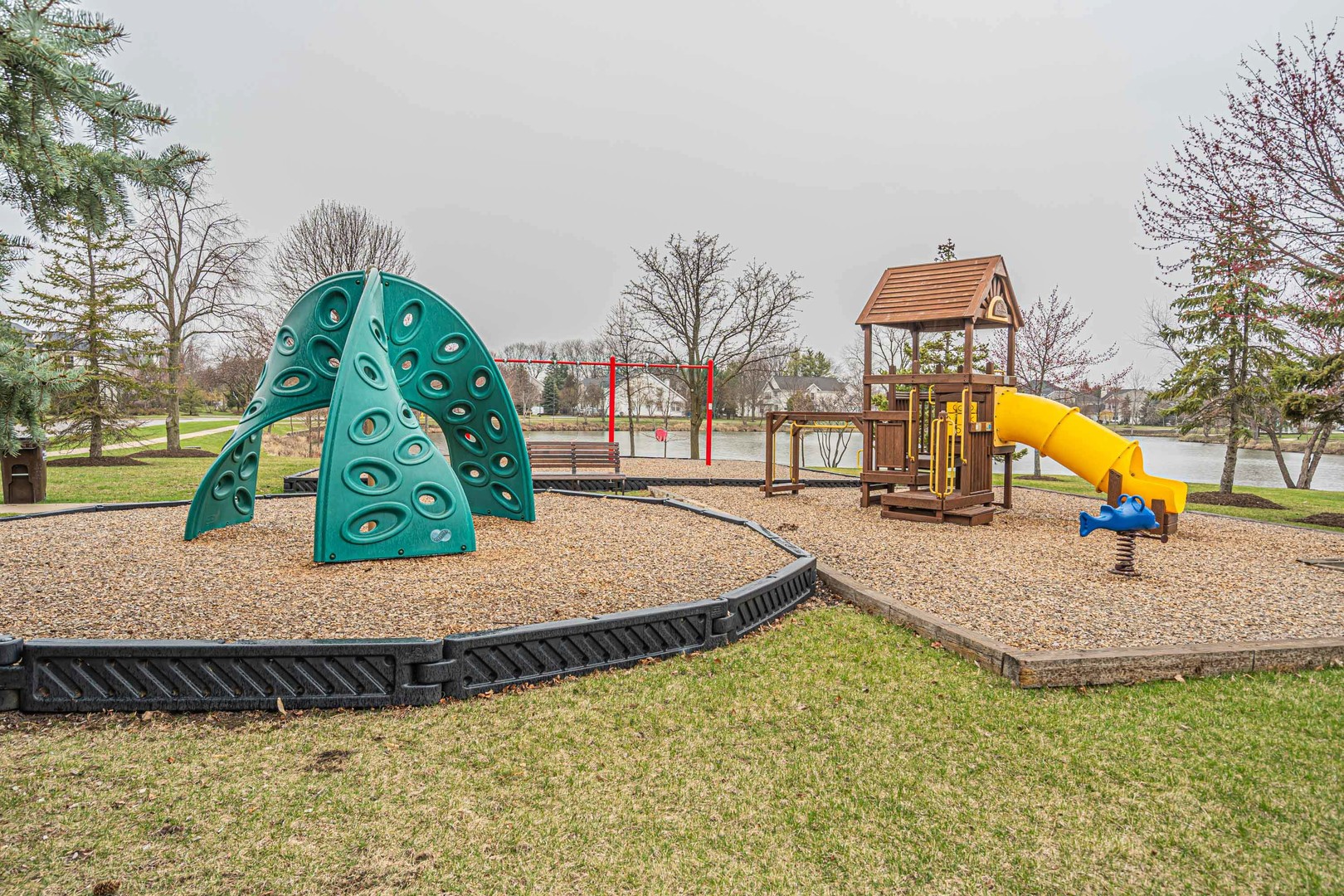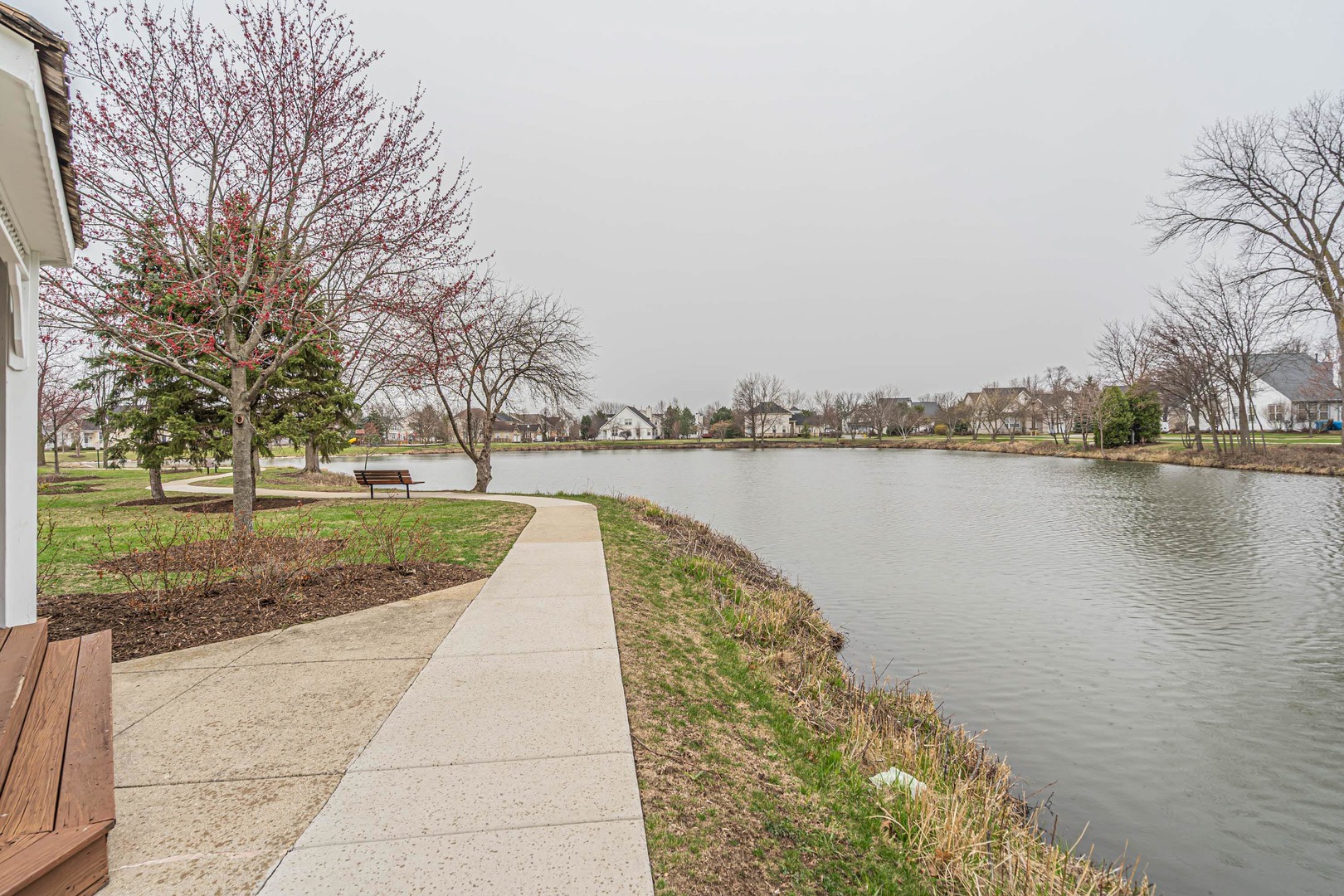Description
This 4-bedroom, 2.5-bath home is ideally located on a quiet cul-de-sac in the Courts of Indian Creek, offering serene pond views from the front door. Inside, a two-story foyer with hardwood flooring opens to a spacious living and dining room combo, perfect for everyday living or entertaining. The main level also features a laundry/mudroom with direct access to the garage. The kitchen is equipped with quality appliances, ample cabinetry, and a pantry, and it connects to a bright eating area with sliding doors leading to a private brick paver patio. The adjacent family room creates a comfortable, open-concept layout. Upstairs, the primary suite includes tray ceilings, a large walk-in closet, and a private bath with dual sinks and a soaking tub. Three additional bedrooms with generous closet space and a full hall bath complete the second level. Two car garage with Tesla charger. Recent updates include furnace (2021), refrigerator (2022), sump pump with backup battery (2024) and A/C (2019),. Conveniently located near the Metra, shopping, and restaurants.
- Listing Courtesy of: HomeSmart Connect LLC
Details
Updated on July 8, 2025 at 10:45 am- Property ID: MRD12332648
- Price: $455,000
- Property Size: 2672 Sq Ft
- Bedrooms: 4
- Bathrooms: 2
- Year Built: 2003
- Property Type: Single Family
- Property Status: Pending
- HOA Fees: 298
- Parking Total: 2
- Off Market Date: 2025-06-22
- Parcel Number: 15053100210000
- Water Source: Public
- Sewer: Public Sewer
- Buyer Agent MLS Id: MRD13380
- Days On Market: 89
- Purchase Contract Date: 2025-06-22
- Basement Bath(s): No
- Living Area: 0.1327
- Fire Places Total: 1
- Cumulative Days On Market: 73
- Tax Annual Amount: 922.72
- Roof: Asphalt
- Cooling: Central Air
- Asoc. Provides: Insurance,Lawn Care,Scavenger,Snow Removal
- Appliances: Microwave,Dishwasher,Refrigerator,Washer,Dryer,Disposal
- Parking Features: Asphalt,Garage Door Opener,On Site,Garage Owned,Attached,Garage
- Room Type: Breakfast Room
- Community: Park,Lake,Curbs,Sidewalks,Street Lights,Street Paved
- Stories: 2 Stories
- Directions: BUTTERFIELD & ROUTE 45, WEST TO SPRINGWOOD DRIVE, SOUTH TO HANBURY LANE, EAST TO AMELIA COURT
- Buyer Office MLS ID: MRD29003
- Association Fee Frequency: Not Required
- Living Area Source: Assessor
- Elementary School: Hawthorn Elementary School (Sout
- Middle Or Junior School: Hawthorn Middle School South
- High School: Mundelein Cons High School
- Township: Vernon
- Bathrooms Half: 1
- ConstructionMaterials: Vinyl Siding,Brick
- Contingency: Attorney/Inspection
- Interior Features: Walk-In Closet(s)
- Subdivision Name: Courts of Indian Creek
- Asoc. Billed: Not Required
Address
Open on Google Maps- Address 1104 Amelia
- City Indian Creek
- State/county IL
- Zip/Postal Code 60061
- Country Lake
Overview
- Single Family
- 4
- 2
- 2672
- 2003
Mortgage Calculator
- Down Payment $91,000.00
- Loan Amount $364,000.00
- Monthly Mortgage Payment $2,421.70
- Property Tax $921.38
- Home Insurance $0.00
- Monthly HOA Fees $298.00







































