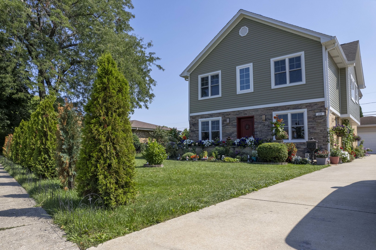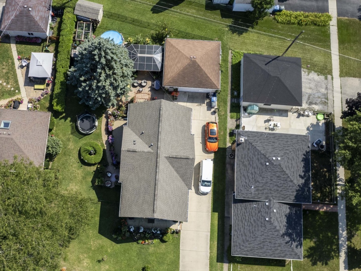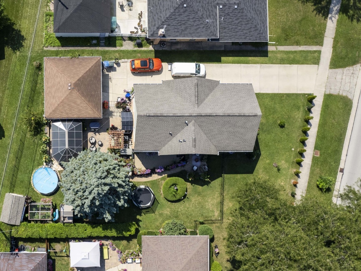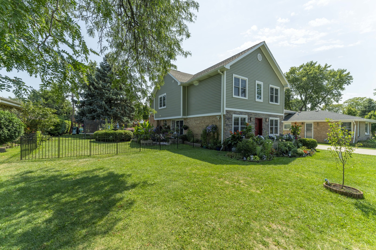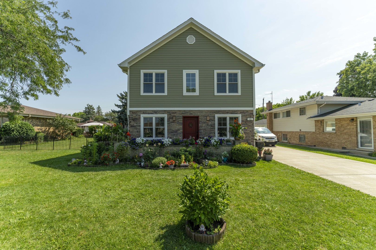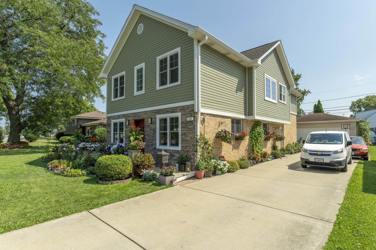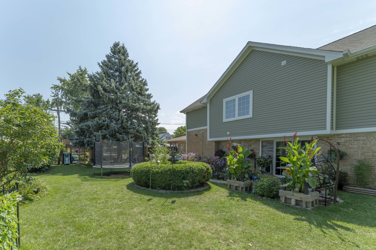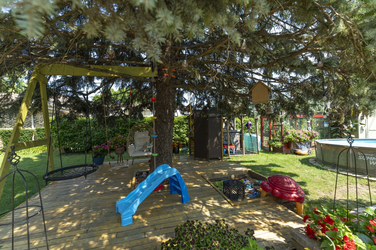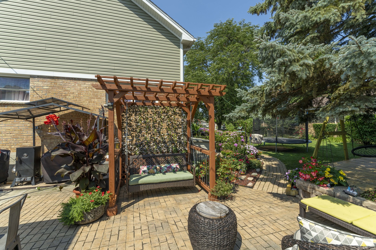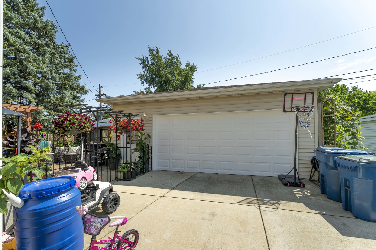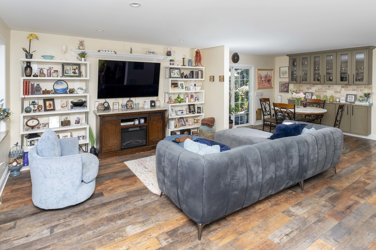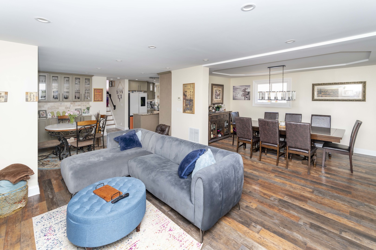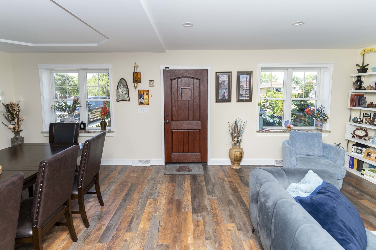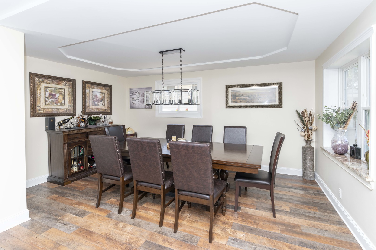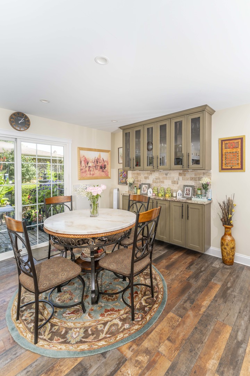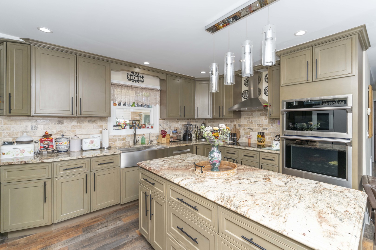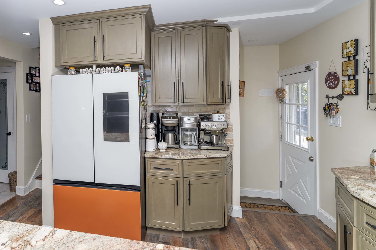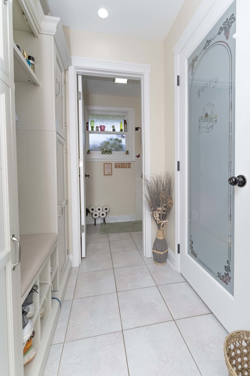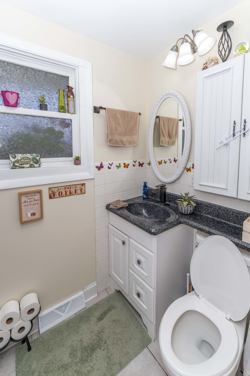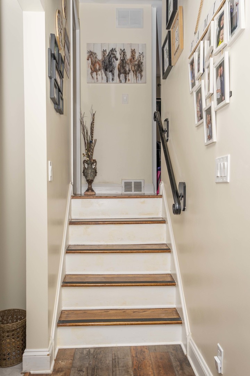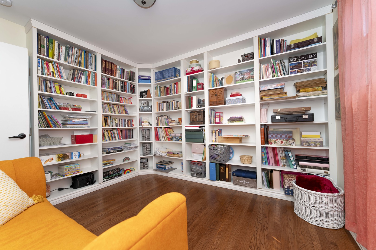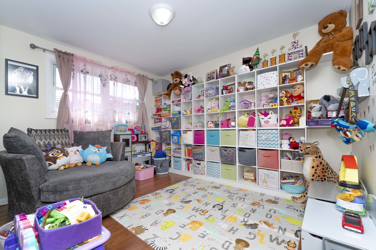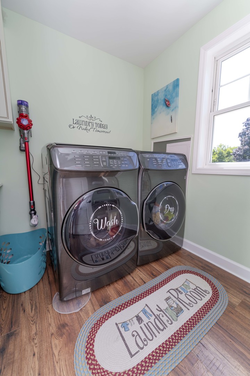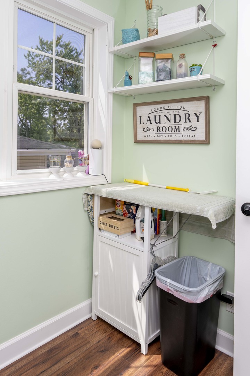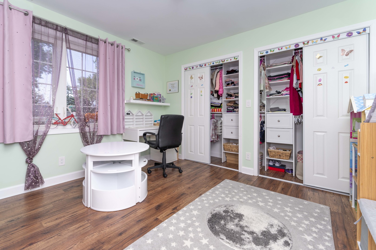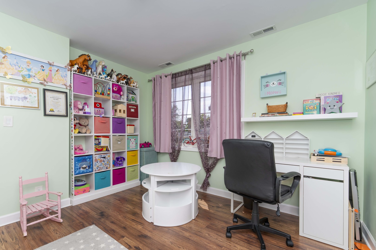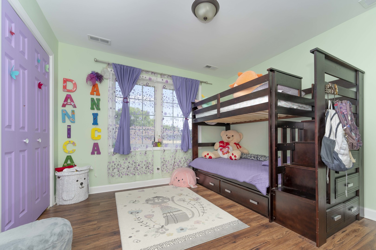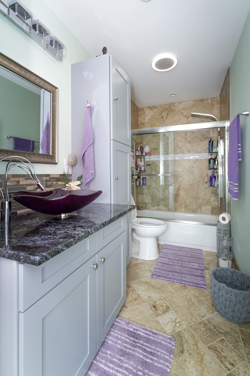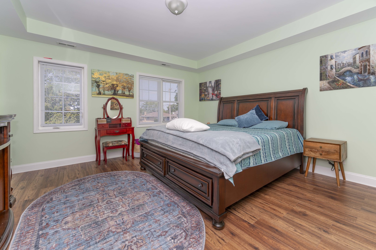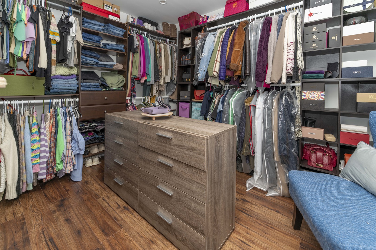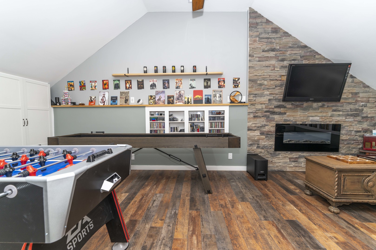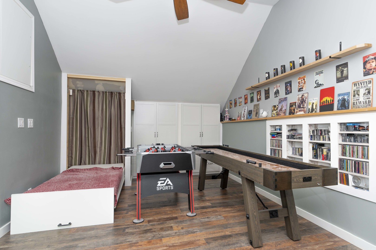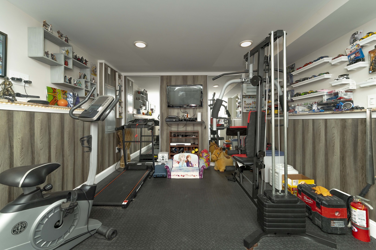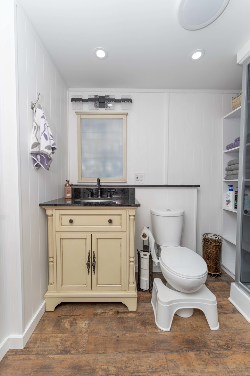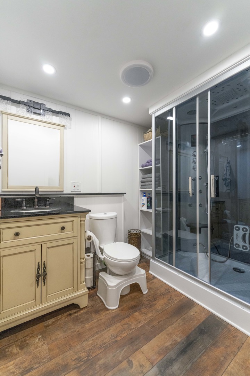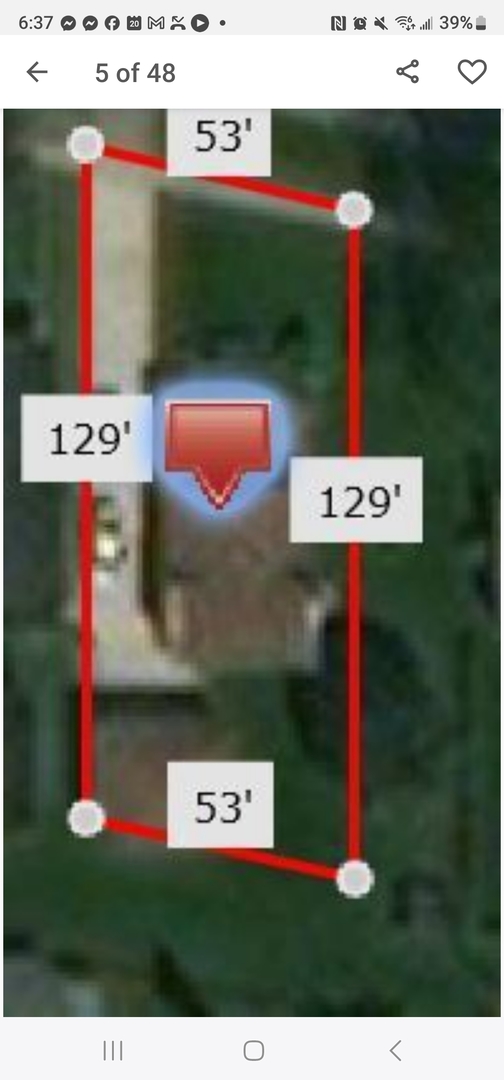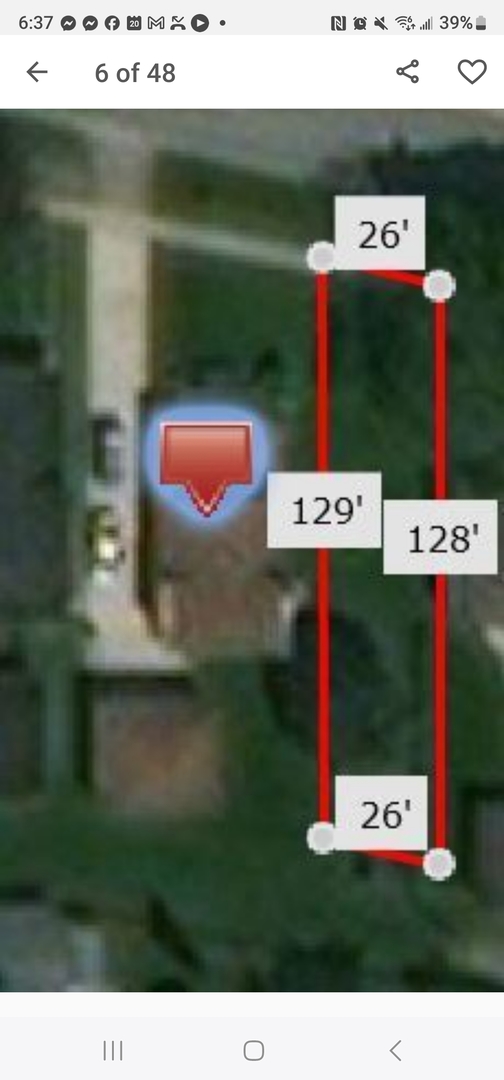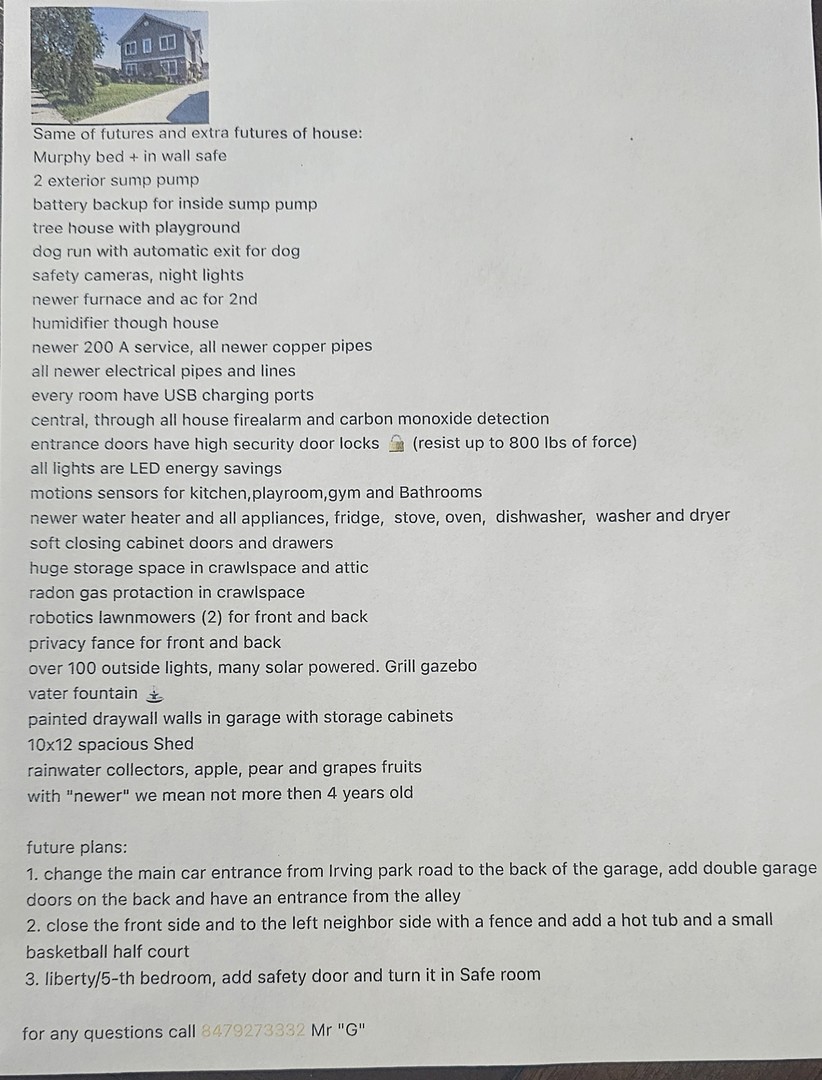Description
**Incredible Opportunity!** This stunning 5 bedroom split level home is in impeccable condition and comes with 2 lots! Located in a prime spot where you can walk to everything – downtown Itasca, Metra train, grocery store, Starbucks, Target, Walgreens, Georgetown Square, restaurants, nightlife, Itasca park district, and more! The home features a large eat-in kitchen, dining room, a spacious living room , well-sized bedrooms ,play room ,gym and small closet office.A charming back porch with gazebo. Recent updates include a newer 2.5 car garage, a long and new concrete driveway, newer bathrooms, fresh paint throughout, newer furnace and A/C, newer windows, updated light fixtures and ceiling fans, and much more. You can sense the quality and care that has been put into this solid home. Convenient access to major expressways. Don’t miss out on this gem – it won’t last long!
- Listing Courtesy of: In Business Real Estate
Details
Updated on August 16, 2025 at 3:46 pm- Property ID: MRD12324535
- Price: $530,000
- Property Size: 2600 Sq Ft
- Bedrooms: 5
- Bathrooms: 2
- Year Built: 1964
- Property Type: Single Family
- Property Status: Active
- Parking Total: 2.5
- Parcel Number: 0308416002
- Water Source: Public
- Sewer: Public Sewer
- Days On Market: 140
- MRD DRV: Concrete
- Basement Bath(s): Yes
- MRD GAR: Garage Door Opener(s),Transmitter(s)
- AdditionalParcelsYN: 1
- Cumulative Days On Market: 140
- Tax Annual Amount: 1004.5
- Roof: Asphalt
- Cooling: Central Air
- Asoc. Provides: None
- Appliances: Washer,Dryer
- Parking Features: Concrete,Garage Door Opener,On Site,Garage Owned,Detached,Garage
- Room Type: Bedroom 5
- Stories: 2 Stories
- Directions: Irving Park just east of Sunnyside in residential section (surrounded by other single family homes)
- Exterior: Vinyl Siding,Brick
- Association Fee Frequency: Not Required
- Living Area Source: Estimated
- Elementary School: Raymond Benson Primary School
- Middle Or Junior School: F E Peacock Middle School
- High School: Lake Park High School
- Township: Addison
- Bathrooms Half: 1
- ConstructionMaterials: Vinyl Siding,Brick
- Interior Features: Sauna,Walk-In Closet(s),Bookcases,Pantry
- Asoc. Billed: Not Required
- Parking Type: Garage
Address
Open on Google Maps- Address 1104 E Irving Park
- City Itasca
- State/county IL
- Zip/Postal Code 60143
- Country DuPage
Overview
- Single Family
- 5
- 2
- 2600
- 1964
Mortgage Calculator
- Down Payment
- Loan Amount
- Monthly Mortgage Payment
- Property Tax
- Home Insurance
- PMI
- Monthly HOA Fees
