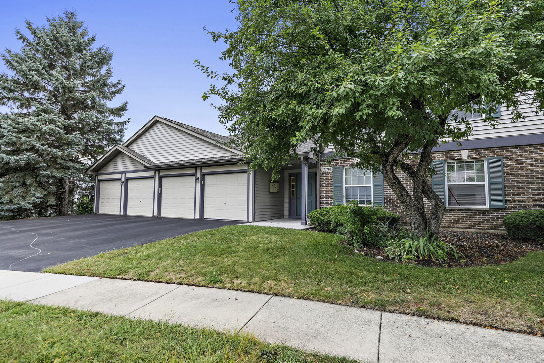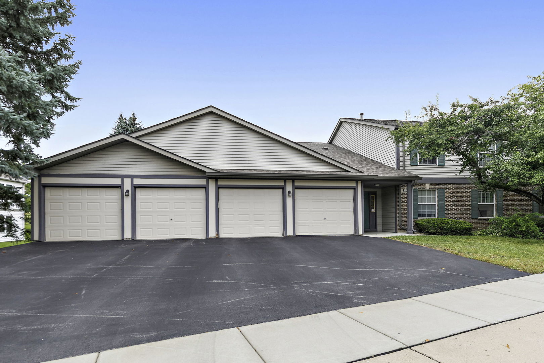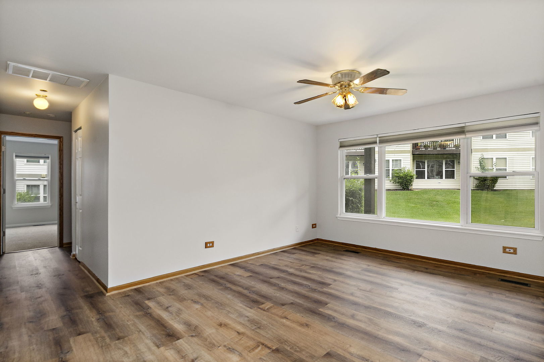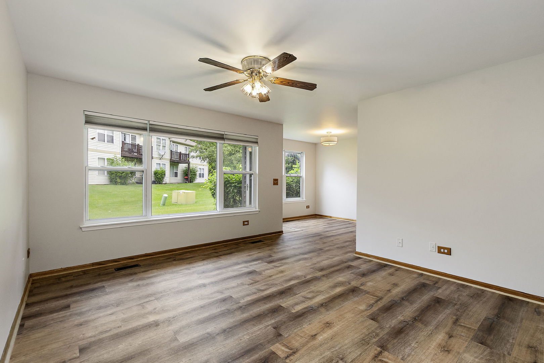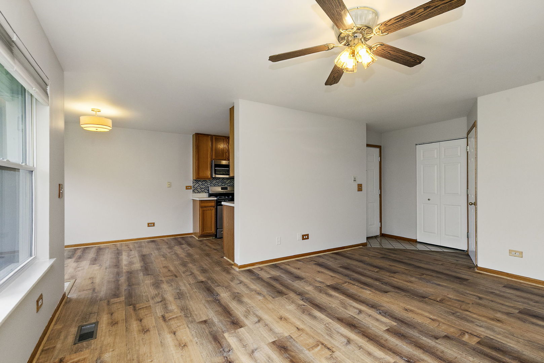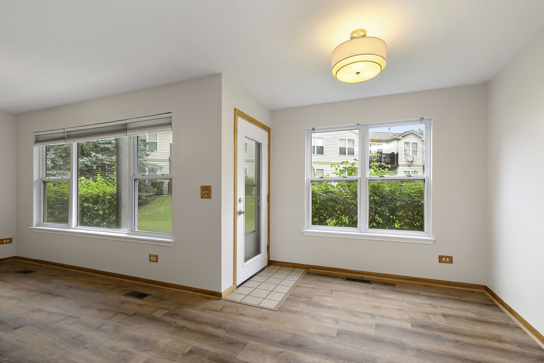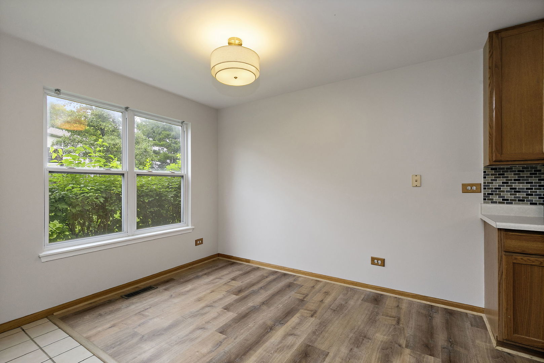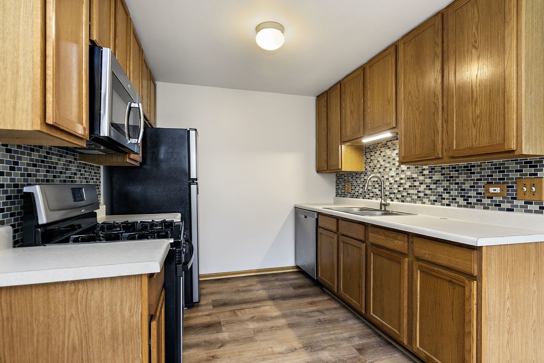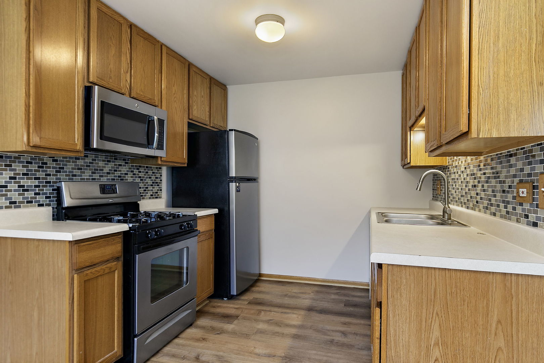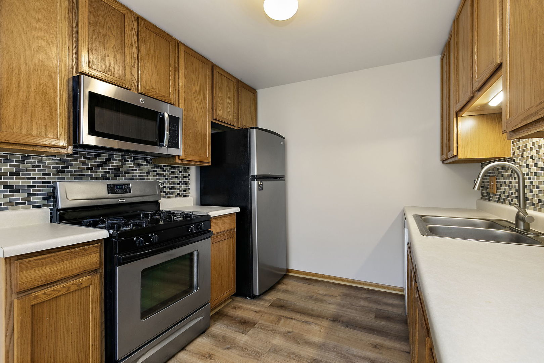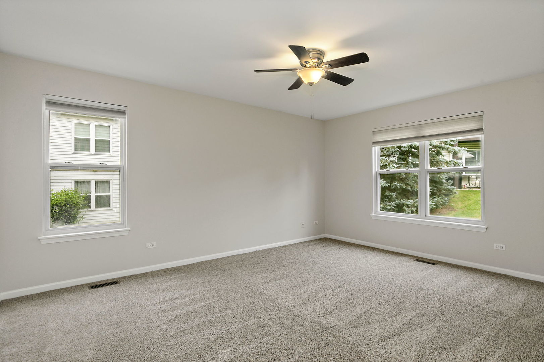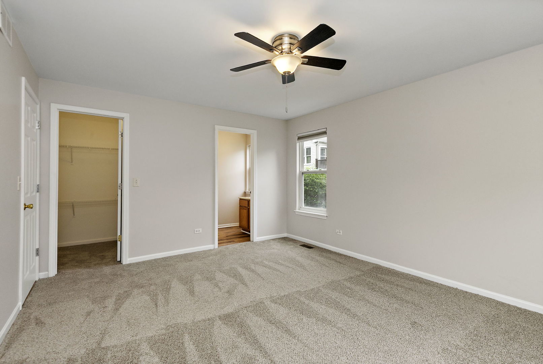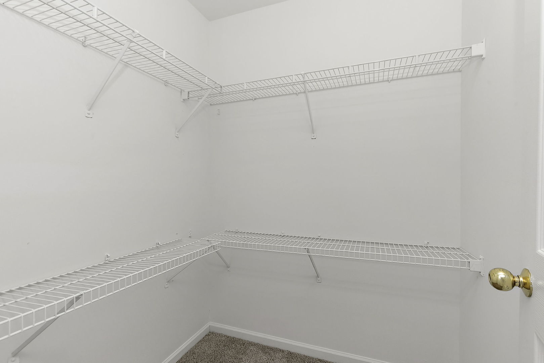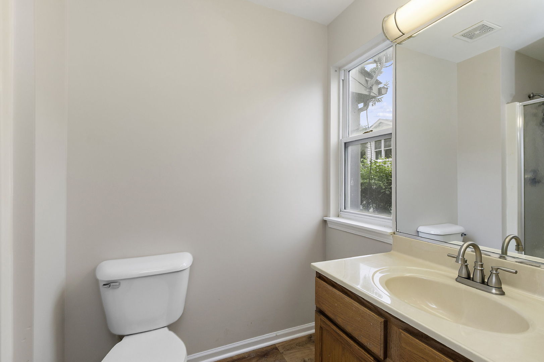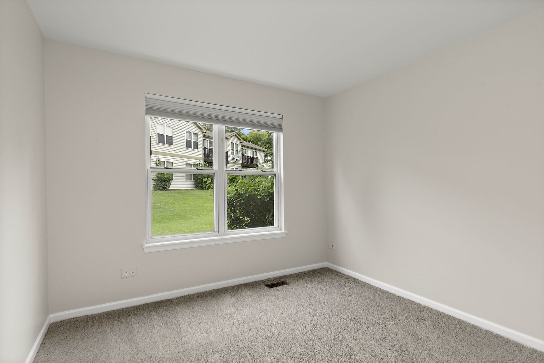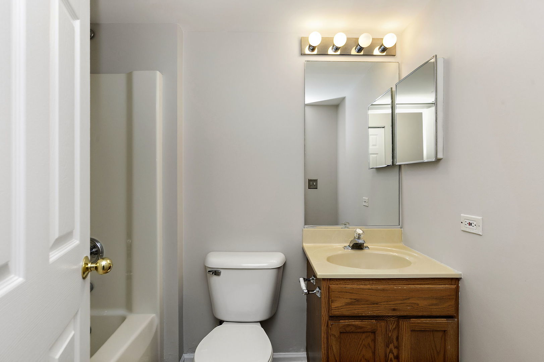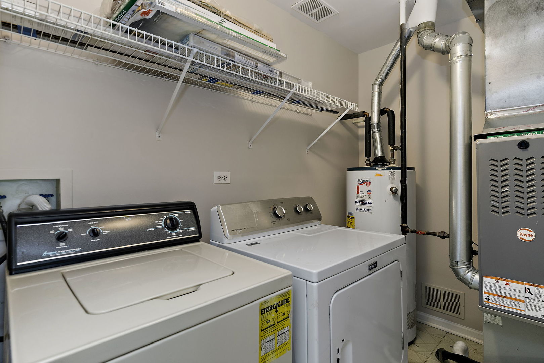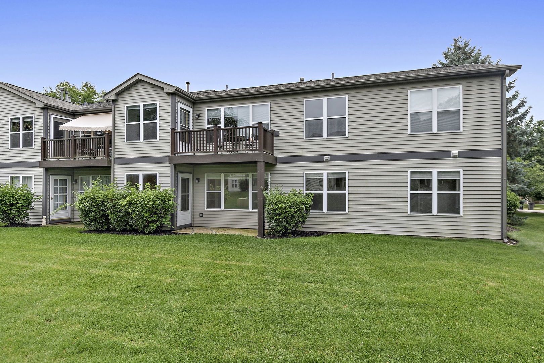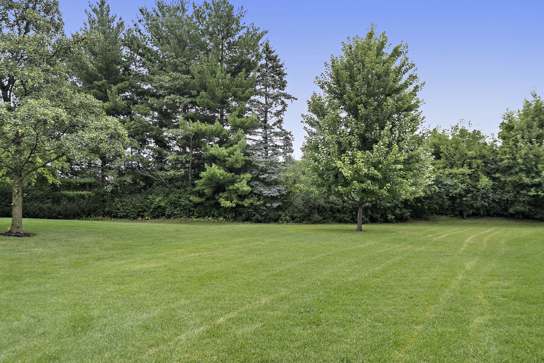Description
Welcome to this inviting 1st floor ranch style home nestled on a quiet cul-de-sac in the desirable Oakwood Hills community! This 2 bedroom, 2 bath home offers a warm, homey feel having recently been freshened up, with a thoughtful layout. Step inside to find an open and spacious living room, dining room, and kitchen – perfect for everyday living and entertaining. Enjoy seamless indoor-outdoor living with access to your private patio through the dining room, a great space to relax or dine al fresco. The primary bedroom boasts a walk-in closet and full private bath for added convenience. Additional highlights include an in-unit laundry and an attached garage for comfort and ease. Updates include: carpet (2025), paint (2025), vinyl flooring (2025). Located just minutes from major highways, shopping, dining, and more. A great place to call home, don’t miss the opportunity to make it yours!
- Listing Courtesy of: Royal Family Real Estate
Details
Updated on August 29, 2025 at 10:51 am- Property ID: MRD12450672
- Price: $239,900
- Property Size: 1175 Sq Ft
- Bedrooms: 2
- Bathrooms: 2
- Year Built: 1998
- Property Type: Single Family
- Property Status: Contingent
- HOA Fees: 290
- Parking Total: 1
- Parcel Number: 06192100201073
- Water Source: Lake Michigan,Public
- Sewer: Public Sewer
- Buyer Agent MLS Id: MRD268131
- Days On Market: 8
- Purchase Contract Date: 2025-08-27
- Basement Bath(s): No
- Cumulative Days On Market: 8
- Tax Annual Amount: 11.92
- Roof: Asphalt
- Cooling: Central Air
- Asoc. Provides: Insurance,Exterior Maintenance,Lawn Care,Scavenger,Snow Removal
- Appliances: Range,Microwave,Dishwasher,Refrigerator,Washer,Dryer,Stainless Steel Appliance(s)
- Parking Features: Asphalt,Garage Door Opener,On Site,Garage Owned,Attached,Garage
- Room Type: Foyer,Walk In Closet
- Directions: Shales Pkwy to Chicago St, W to Woodview Cir, left to Yorkshire Ct
- Buyer Office MLS ID: MRD28937
- Association Fee Frequency: Not Required
- Living Area Source: Assessor
- Elementary School: Hilltop Elementary School
- Middle Or Junior School: Ellis Middle School
- High School: Elgin High School
- Township: Hanover
- ConstructionMaterials: Vinyl Siding,Brick
- Contingency: Attorney/Inspection
- Interior Features: 1st Floor Bedroom,1st Floor Full Bath,Walk-In Closet(s)
- Subdivision Name: Oakwood Hills
- Asoc. Billed: Not Required
Address
Open on Google Maps- Address 1104 Yorkshire
- City Elgin
- State/county IL
- Zip/Postal Code 60120
- Country Cook
Overview
- Single Family
- 2
- 2
- 1175
- 1998
Mortgage Calculator
- Down Payment
- Loan Amount
- Monthly Mortgage Payment
- Property Tax
- Home Insurance
- PMI
- Monthly HOA Fees
