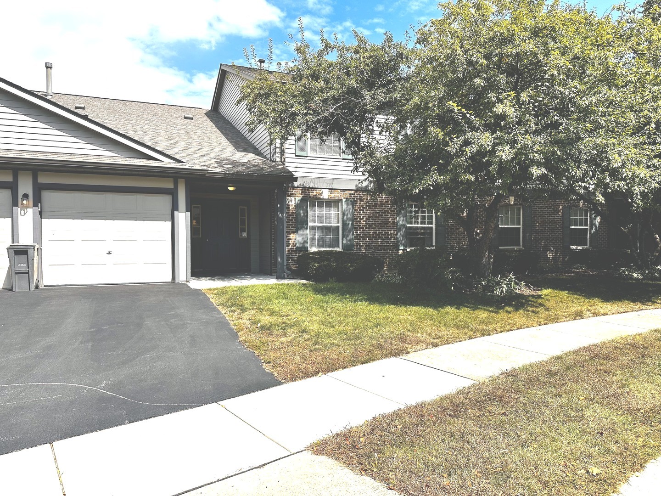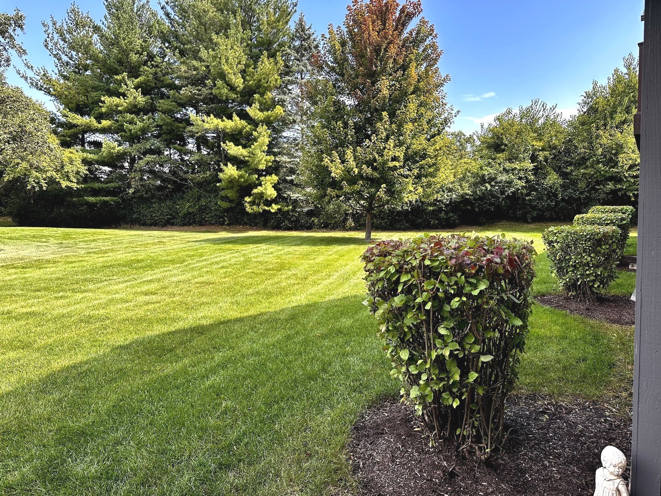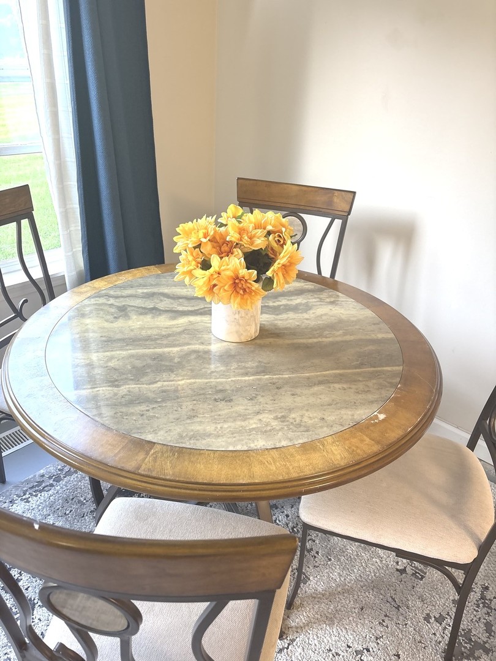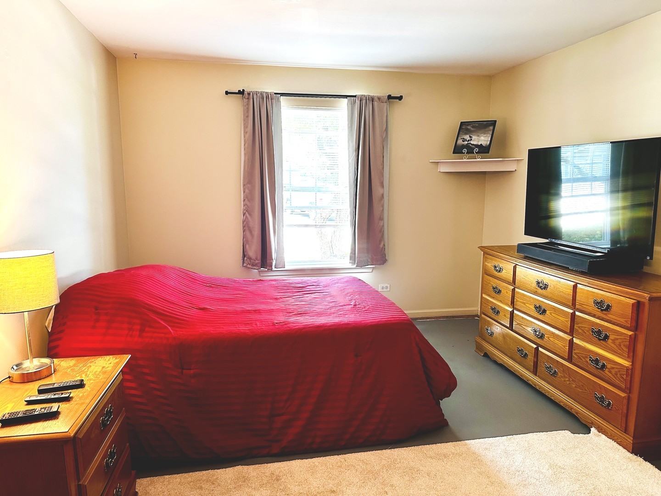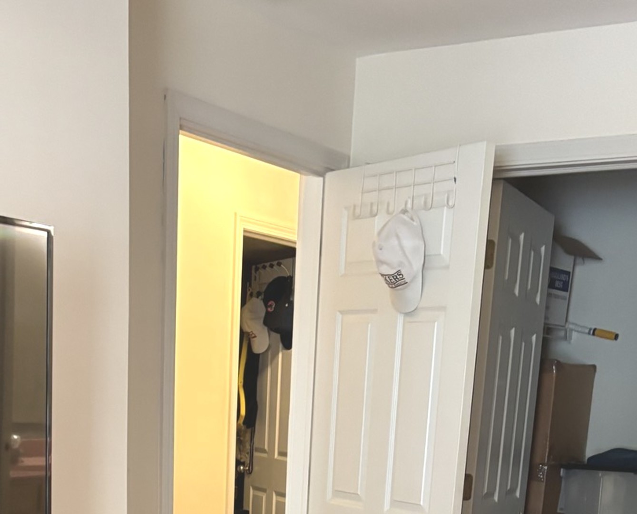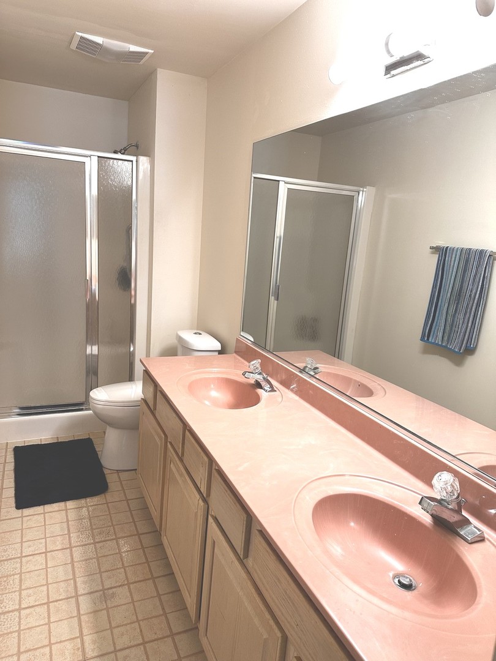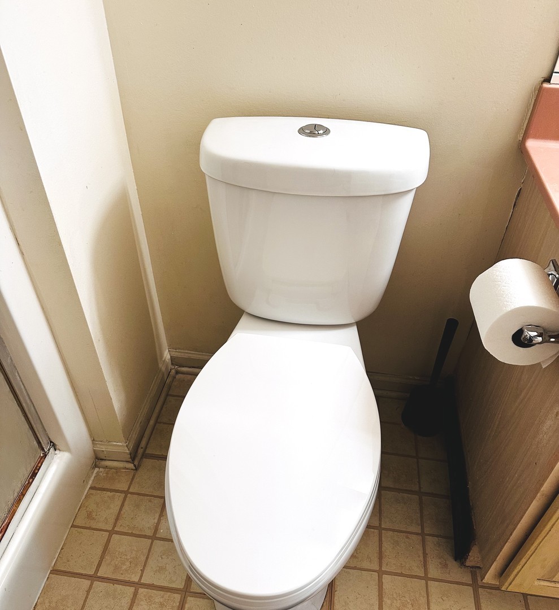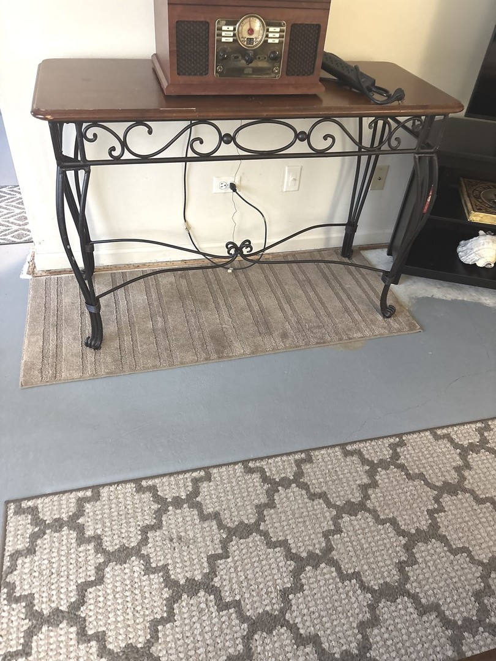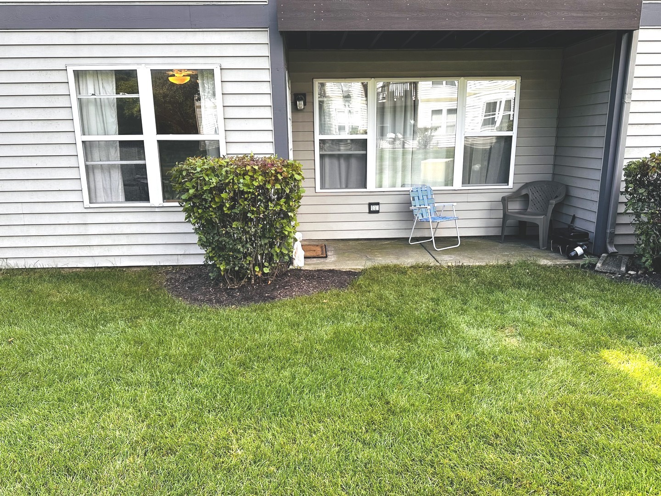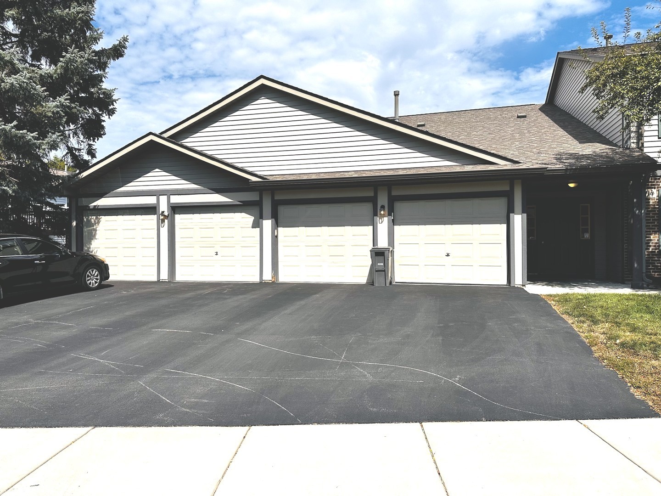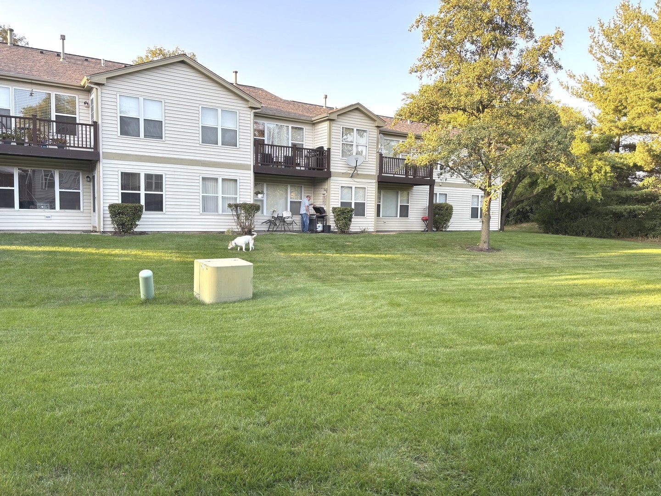Description
Welcome to this charming first-floor ranch-style coach home, tucked away on a quiet cul-de-sac in the highly desirable Oakwood Hills community. With 2 spacious bedrooms, 2 full bathrooms, and a one-car attached garage with extra storage, this sun-filled home offers comfort, privacy, and convenience at a great value. Step inside to an open and inviting floor plan filled with natural light and serene views of the surrounding forest preserve. The bright eat-in kitchen boasts 42″ cabinets, newer stainless-steel dishwasher & range hood, breakfast bar, and adjacent dining area-perfect for everyday living or entertaining. From here, step out to your private patio overlooking lush green space where deer often wander by, an ideal spot to relax or dine al fresco. The spacious living room offers plenty of room to unwind, while the primary suite is a true retreat with a walk-in closet and private full bath featuring an oversized dual-sink vanity and wide walk-in shower. A second generously sized bedroom and full hall bath add comfort for family or guests. Additional highlights include: In-unit laundry with washer & dryer included Attached 1-car garage with attic storage plus guest parking nearby Updates: New water heater (2022), newer furnace, newer dishwasher & range hood, new master bath toilet, new ceiling fans & light fixtures, and freshly painted rooms Enjoy maintenance-free exterior living, as the association covers lawn care, snow removal, and exterior upkeep-giving you peace of mind. Conveniently located within walking distance to the high school, and close to shopping, dining, and transportation, this home offers the perfect balance of privacy and accessibility. Sold As-Is-value priced and ready for your personal touches. Don’t miss the chance to call this peaceful retreat home!
- Listing Courtesy of: eXp Realty
Details
Updated on September 18, 2025 at 7:50 pm- Property ID: MRD12469122
- Price: $210,000
- Property Size: 1175 Sq Ft
- Bedrooms: 2
- Bathrooms: 2
- Year Built: 1998
- Property Type: Single Family
- Property Status: Contingent
- HOA Fees: 273
- Parking Total: 2
- Parcel Number: 06192100201075
- Water Source: Lake Michigan,Public
- Sewer: Public Sewer
- Buyer Agent MLS Id: MRD271846
- Days On Market: 7
- Purchase Contract Date: 2025-09-15
- Basement Bath(s): No
- Cumulative Days On Market: 7
- Tax Annual Amount: 188.83
- Roof: Asphalt
- Cooling: Central Air
- Asoc. Provides: Insurance,Exterior Maintenance,Lawn Care,Scavenger,Snow Removal
- Appliances: Range,Dishwasher,Refrigerator,Washer,Dryer,Range Hood
- Parking Features: Asphalt,Garage Door Opener,On Site,Attached,Off Street,Garage
- Room Type: No additional rooms
- Directions: Route19 Iriving Park W of Shales Pkwy to S Woodview Dr to Yorkshire Ct
- Buyer Office MLS ID: MRD25309
- Association Fee Frequency: Not Required
- Living Area Source: Estimated
- Elementary School: Hilltop Elementary School
- Middle Or Junior School: Ellis Middle School
- High School: Elgin High School
- Township: Hanover
- ConstructionMaterials: Vinyl Siding,Brick
- Contingency: Attorney/Inspection
- Interior Features: 1st Floor Bedroom,Walk-In Closet(s)
- Subdivision Name: Oakwood Hills
- Asoc. Billed: Not Required
Address
Open on Google Maps- Address 1104 Yorkshire
- City Elgin
- State/county IL
- Zip/Postal Code 60120
- Country Cook
Overview
- Single Family
- 2
- 2
- 1175
- 1998
Mortgage Calculator
- Down Payment
- Loan Amount
- Monthly Mortgage Payment
- Property Tax
- Home Insurance
- PMI
- Monthly HOA Fees
