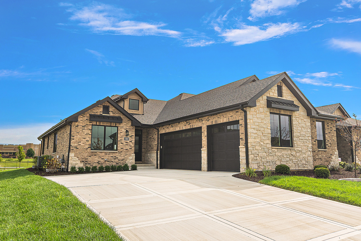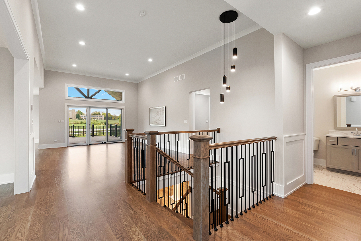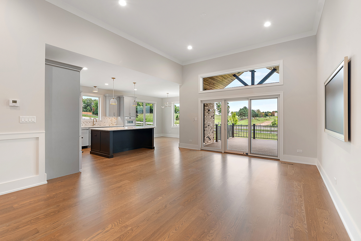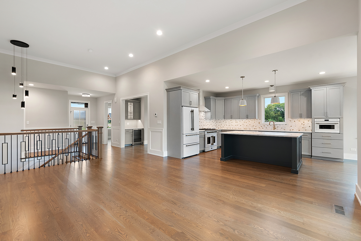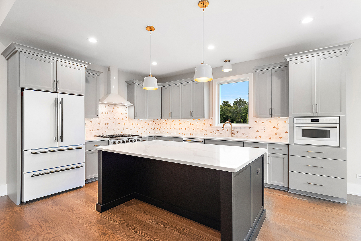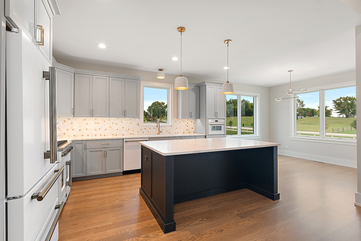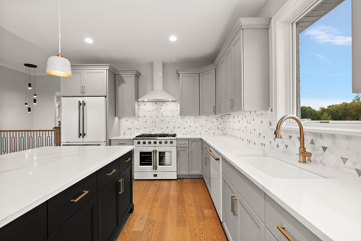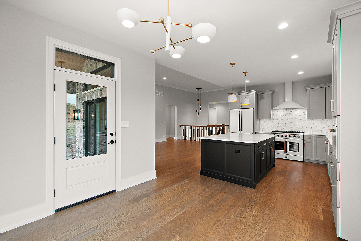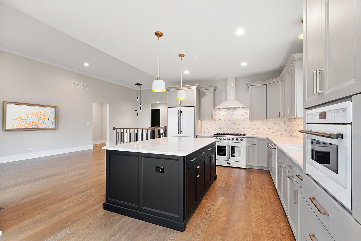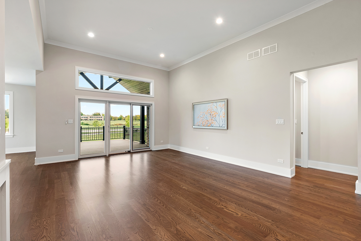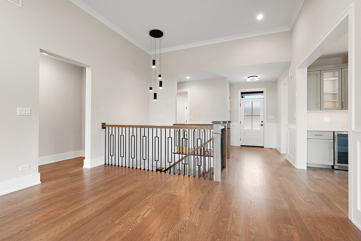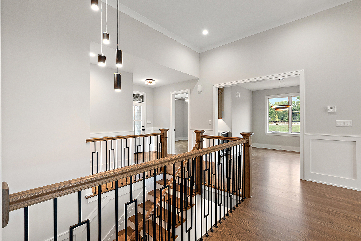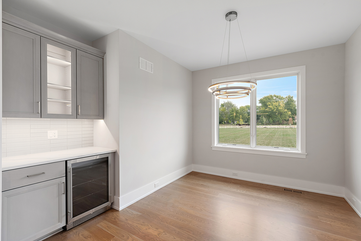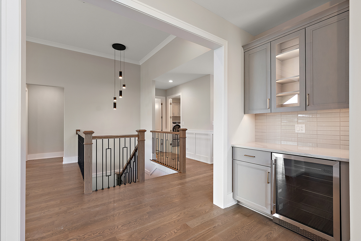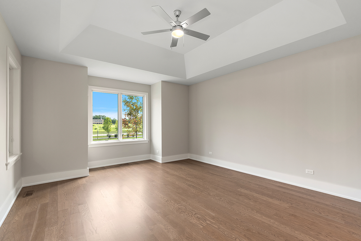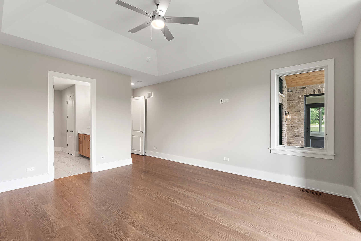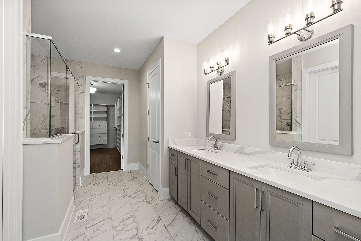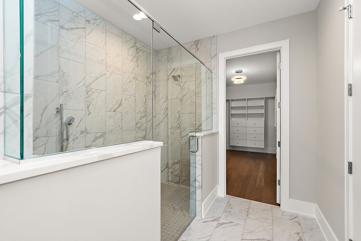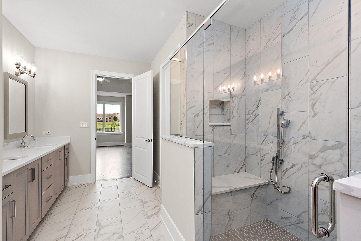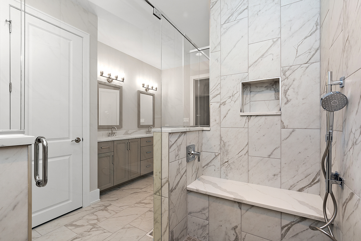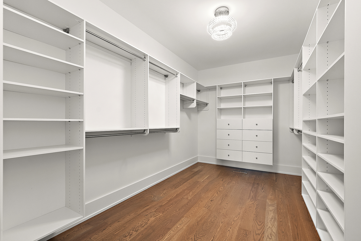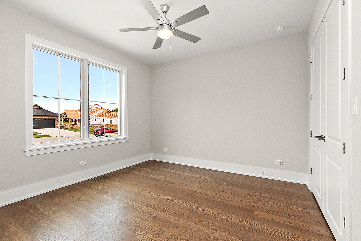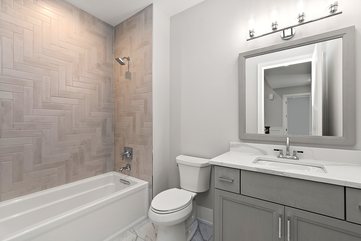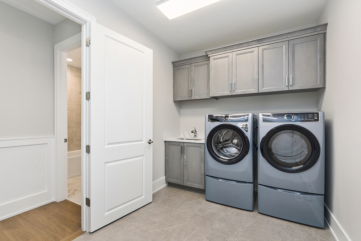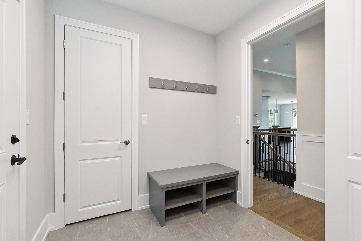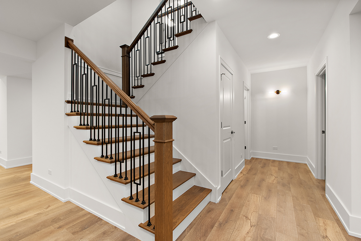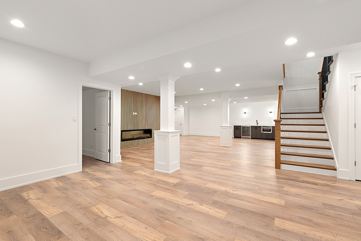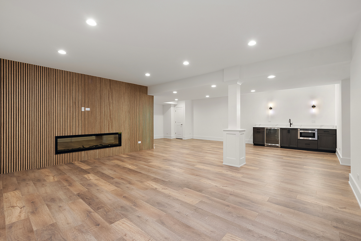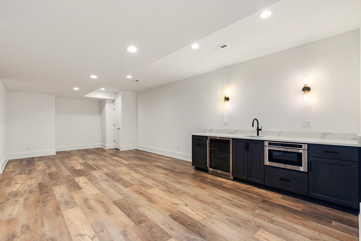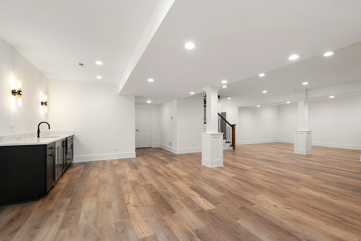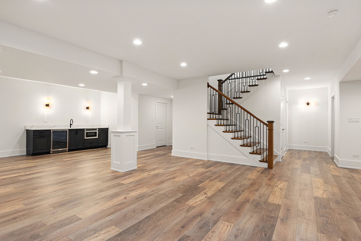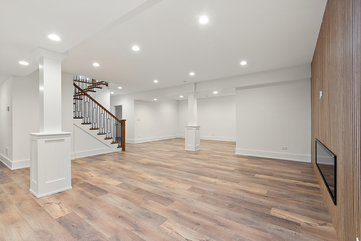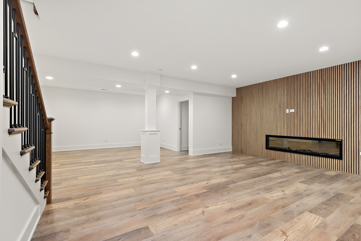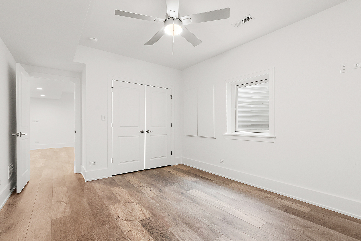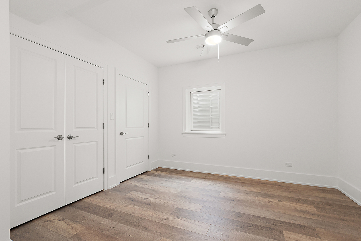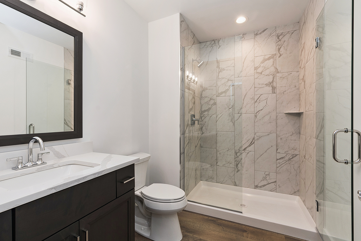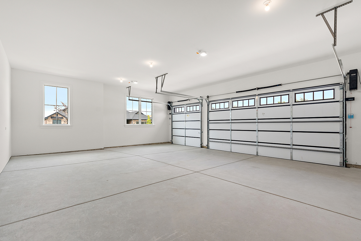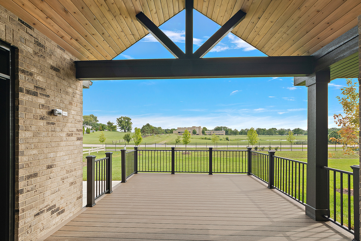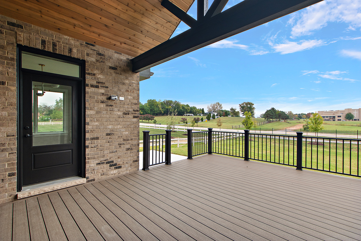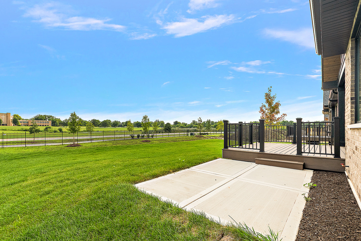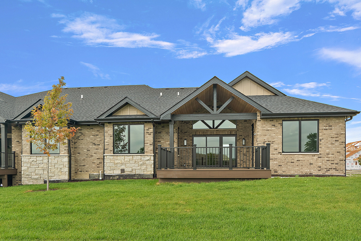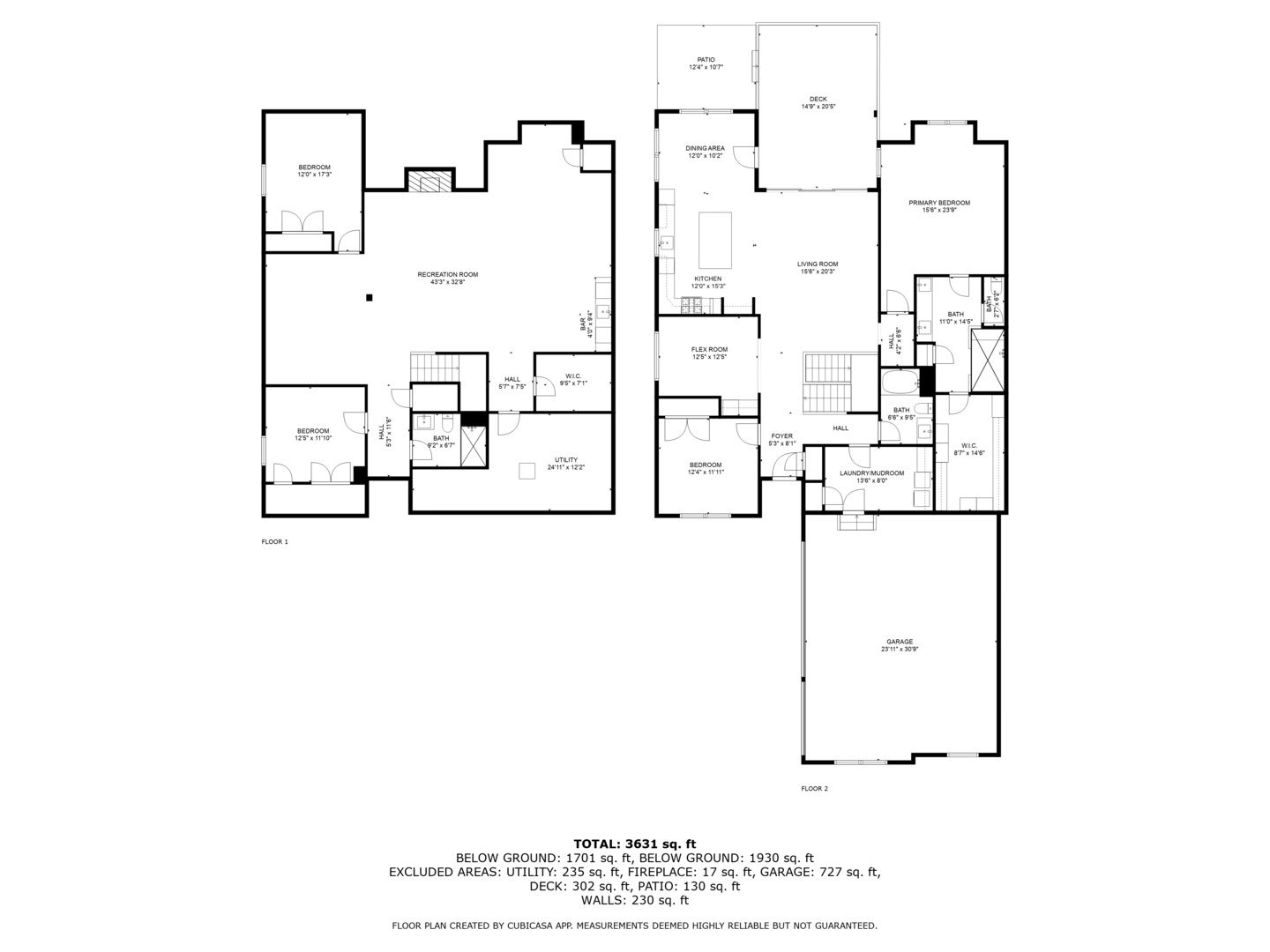Description
A perfect fusion of traditional charm and modern sophistication, this 4-bedroom ranch townhome with a 3-car garage in prestigious Waterford Pointe offers a rare opportunity to live luxuriously in one of Orland Park’s most desirable neighborhoods. Step inside to rich White Oak flooring that flows seamlessly through an open-concept design built for elegant everyday living. The luxury eat-in kitchen showcases custom cabinetry, quartz countertops, a cast-iron sink, marble backsplash, and white appliances accented with brass hardware, creating an eclectic yet timeless aesthetic. The family room exudes warmth and sophistication with a Samsung Frame TV and access to an oversized covered maintenance-free deck-perfect for unwinding with a glass of wine as you watch the sun set over the serene landscape. The primary suite is a retreat designed for relaxation, featuring tray ceilings, double vanities, and a luxurious 8-foot curb-less shower complete with handheld spray, bench, and niche. The expansive walk-in closet, outfitted with custom shelving, rivals the size of a bedroom-offering both beauty and functionality. A built-in bar with beverage refrigerator and glass shelving in the dining area makes entertaining effortless, whether preparing cocktails or serving as a buffet during gatherings. The open staircase leads to a fully finished 9-foot, 1,700 sq. ft. lower level, boasting a slat-accent TV wall with fireplace, custom wet bar, two bedrooms, full bath, and ample storage space. Outside, the sprawling park area just beyond the side fence and a large backyard give this townhome the space and privacy of a single-family home-without the maintenance.
- Listing Courtesy of: Century 21 Circle
Details
Updated on January 19, 2026 at 7:50 pm- Property ID: MRD12495865
- Price: $998,000
- Property Size: 4000 Sq Ft
- Bedrooms: 4
- Bathrooms: 3
- Year Built: 2025
- Property Type: Multi Family
- Property Status: Active
- HOA Fees: 300
- Parking Total: 3
- Parcel Number: 27171110020000
- Water Source: Lake Michigan
- Sewer: Public Sewer
- Days On Market: 94
- Basement Bath(s): Yes
- Fire Places Total: 1
- Cumulative Days On Market: 94
- Roof: Asphalt
- Cooling: Central Air
- Electric: Circuit Breakers,200+ Amp Service
- Asoc. Provides: Electricity,Lawn Care,Snow Removal
- Appliances: Range,Microwave,Dishwasher,High End Refrigerator,Bar Fridge,Freezer,Washer,Dryer,Disposal,Wine Refrigerator,Range Hood,Front Controls on Range/Cooktop,Gas Cooktop,Gas Oven
- Parking Features: Concrete,Garage Door Opener,Garage,Yes,Garage Owned,Attached
- Room Type: Eating Area,Recreation Room,Foyer,Deck,Utility Room-Lower Level,Walk In Closet
- Community: Park,Sidewalks,Street Lights
- Directions: Located on the Northeast corner of 153rd and Wolf Road
- Association Fee Frequency: Monthly
- Living Area Source: Other
- High School: Carl Sandburg High School
- Township: Orland
- ConstructionMaterials: Brick,Stone
- Interior Features: Dry Bar,Wet Bar,1st Floor Bedroom,1st Floor Full Bath,Storage,Walk-In Closet(s),High Ceilings,Open Floorplan,Special Millwork,Separate Dining Room,Pantry,Quartz Counters
- MRD MASTER ASSOC FEE: 90
- Subdivision Name: Waterford Pointe Villas
- Utilities: Cable Available
- Asoc. Billed: Monthly
Address
Open on Google Maps- Address 11045 Lizmore
- City Orland Park
- State/county IL
- Zip/Postal Code 60467
- Country Cook
Overview
- Multi Family
- 4
- 3
- 4000
- 2025
Mortgage Calculator
- Down Payment
- Loan Amount
- Monthly Mortgage Payment
- Property Tax
- Home Insurance
- PMI
- Monthly HOA Fees
