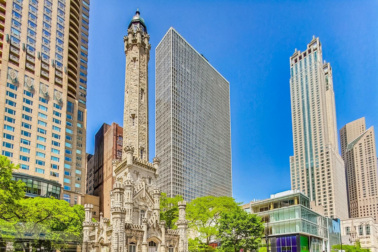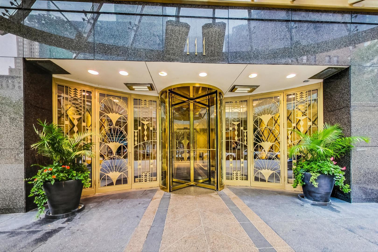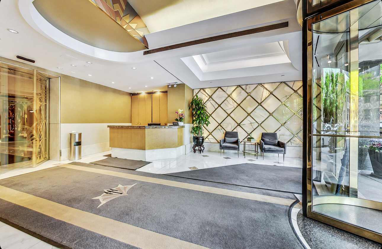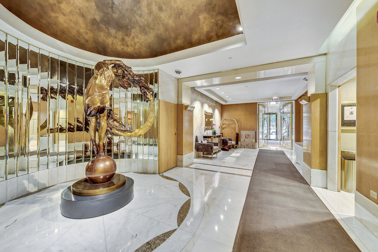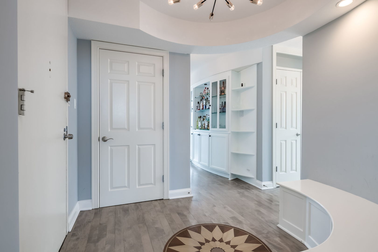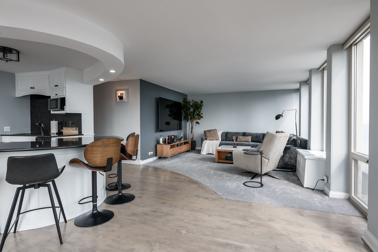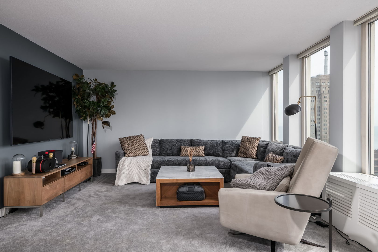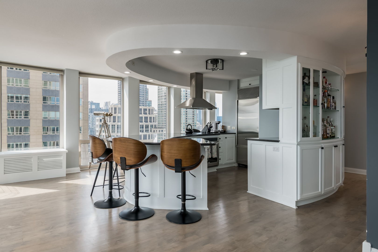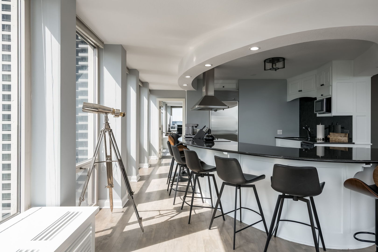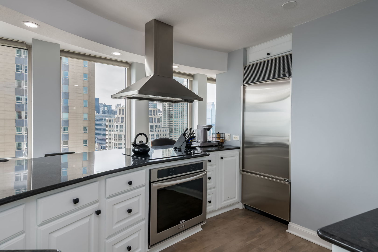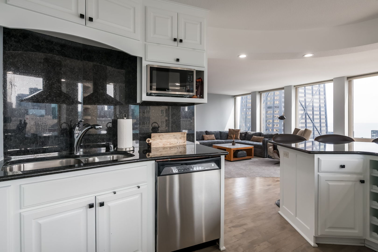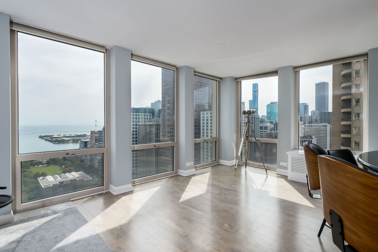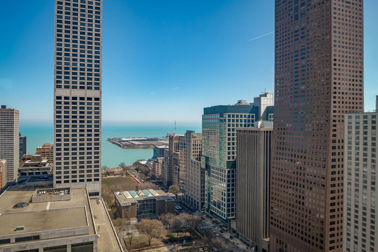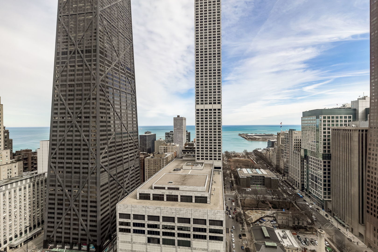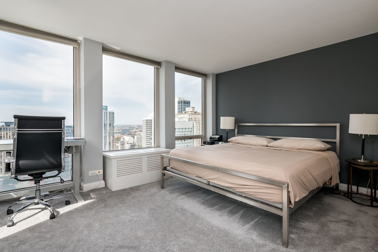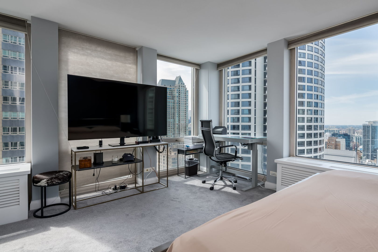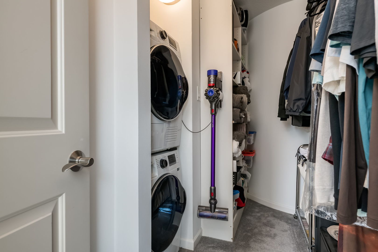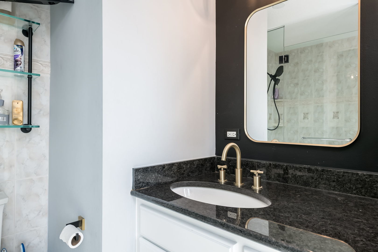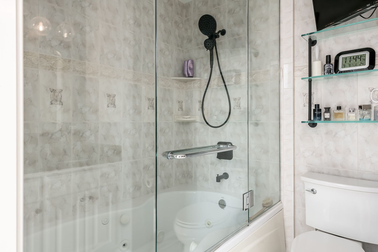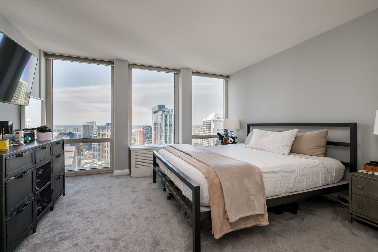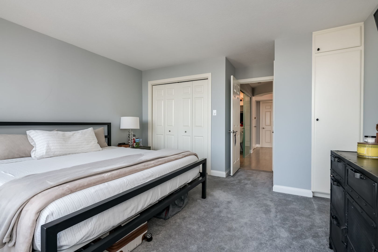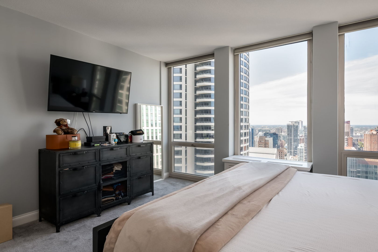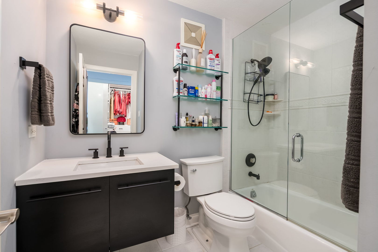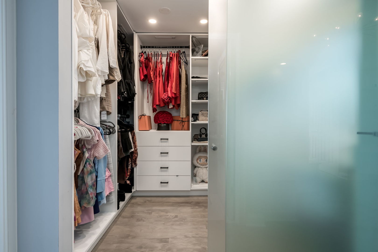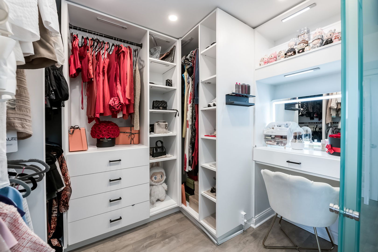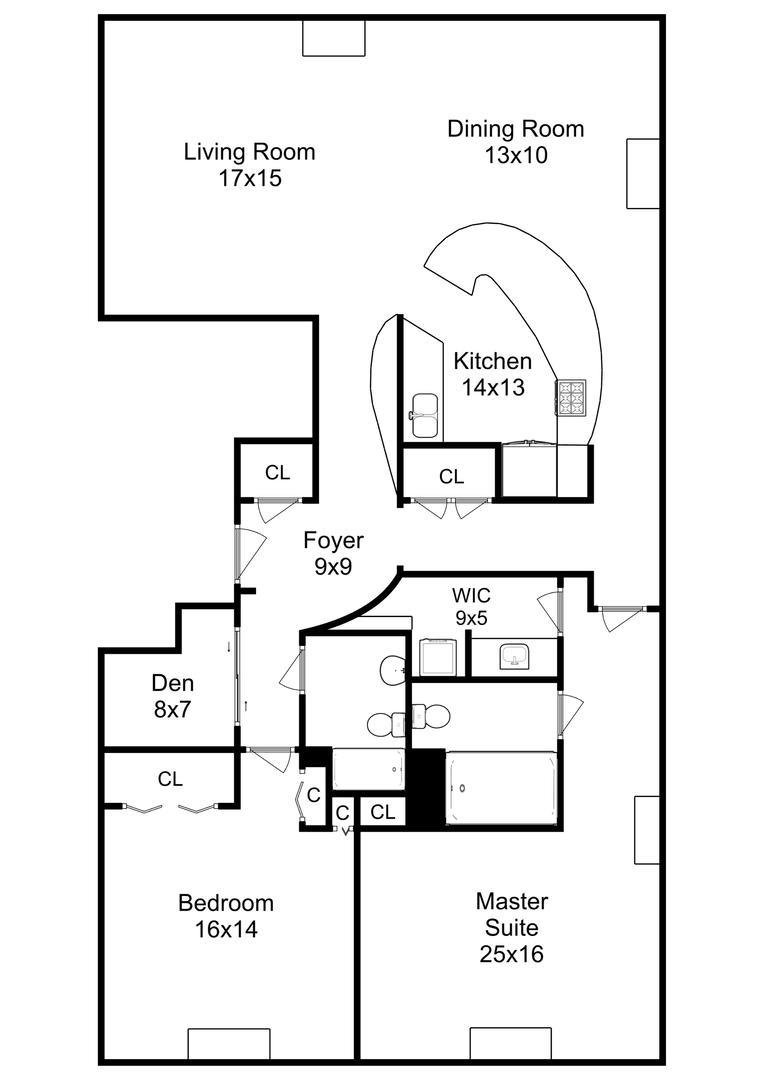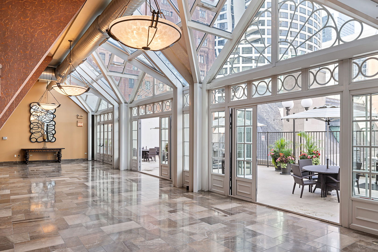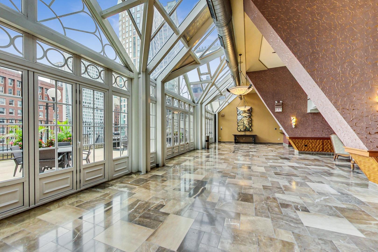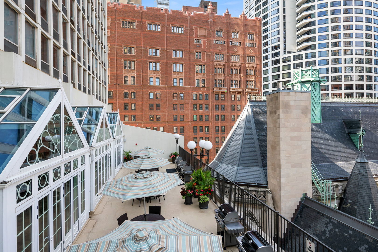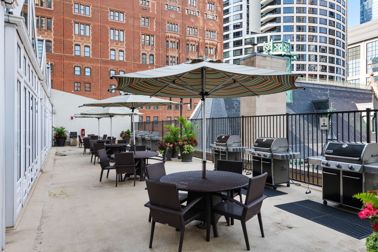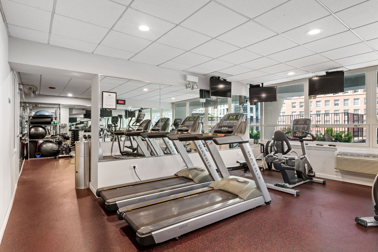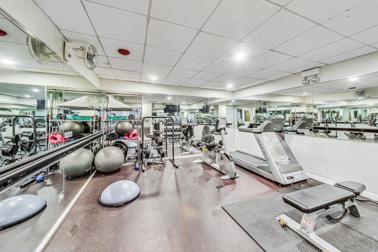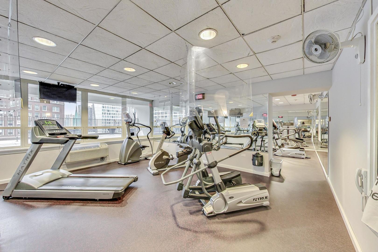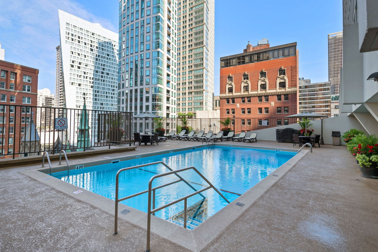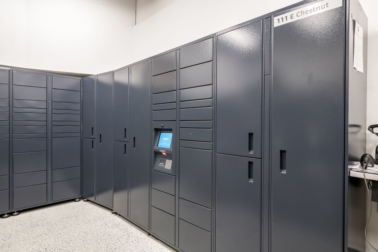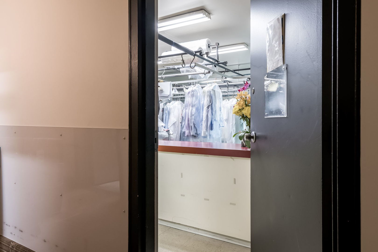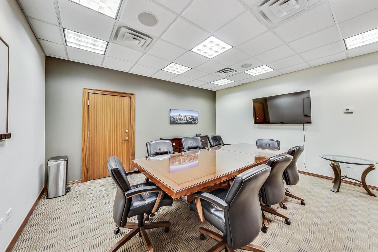Description
Experience panoramic lake and city vistas from this stunning, updated 2-bedroom + den, 2-bath corner home offering 1,600 sq. ft. and an impressive 23 floor-to-ceiling windows. TWO PREMIUM PARKING SPACES SIDE BY SIDE AVAILABLE, ONE INCULDED AND ONE ADDITIONAL. A gracious foyer and gallery entry lead into the expansive main living area-ideal for both everyday living and entertaining. The gourmet kitchen boasts a curved breakfast bar, Sub-Zero, Wolf, and KitchenAid appliances, custom cabinetry, and granite countertops. The primary suite features sunset views, a brand-new walk-in closet, and a spa-like bath. A versatile den serves perfectly as a home office or guest room but currently is being used a brand new walk-in closet.. Updates include new washer/dryer, five energy-efficient window units updated PTAC, gleaming hardwood floors, custom blinds, new carpets, bathrooms and elegant millwork throughout. The full-service building offers outstanding amenities: 24-hour door staff, outdoor pool, fitness center, two sundecks with grills, bike storage, conference room, and additional storage.
- Listing Courtesy of: Coldwell Banker Realty
Details
Updated on September 16, 2025 at 11:44 am- Property ID: MRD12472203
- Price: $799,000
- Property Size: 1600 Sq Ft
- Bedrooms: 2
- Bathrooms: 2
- Year Built: 1972
- Property Type: Condo
- Property Status: New
- HOA Fees: 1386
- Parking Total: 2
- Parcel Number: 17032250781260
- Water Source: Lake Michigan
- Sewer: Public Sewer
- Days On Market: 1
- Basement Bath(s): No
- Cumulative Days On Market: 1
- Tax Annual Amount: 1175.58
- Cooling: Wall Unit(s)
- Asoc. Provides: Water,Insurance,Doorman,TV/Cable,Exercise Facilities,Pool,Exterior Maintenance,Lawn Care,Scavenger,Snow Removal,Internet
- Appliances: Range,Microwave,Dishwasher,High End Refrigerator,Washer,Dryer,Disposal,Stainless Steel Appliance(s),Range Hood
- Parking Features: Heated Garage,On Site,Garage Owned,Attached,Garage
- Room Type: Den,Foyer,Walk In Closet
- Directions: From Michigan Avenue turn on to westbound Chestnut - One way street. Building is on left/South side of street.
- Association Fee Frequency: Not Required
- Living Area Source: Estimated
- Elementary School: Ogden Elementary
- Middle Or Junior School: Ogden Elementary
- High School: Wells Community Academy Senior H
- Township: North Chicago
- ConstructionMaterials: Glass,Concrete
- Interior Features: Elevator,Storage
- Asoc. Billed: Not Required
Address
Open on Google Maps- Address 111 E Chestnut
- City Chicago
- State/county IL
- Zip/Postal Code 60611
- Country Cook
Overview
- Condo
- 2
- 2
- 1600
- 1972
Mortgage Calculator
- Down Payment
- Loan Amount
- Monthly Mortgage Payment
- Property Tax
- Home Insurance
- PMI
- Monthly HOA Fees
