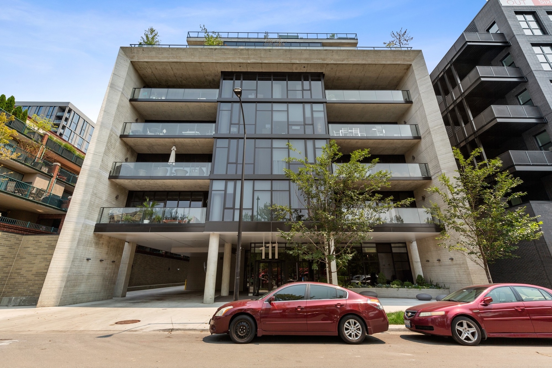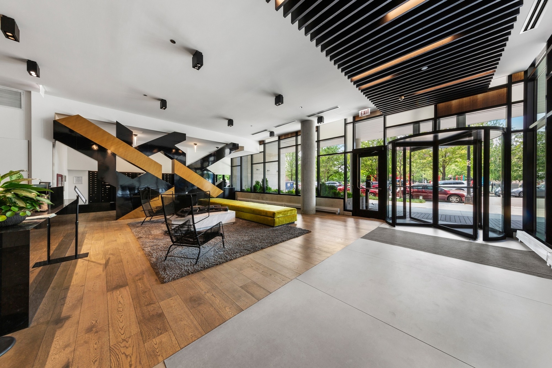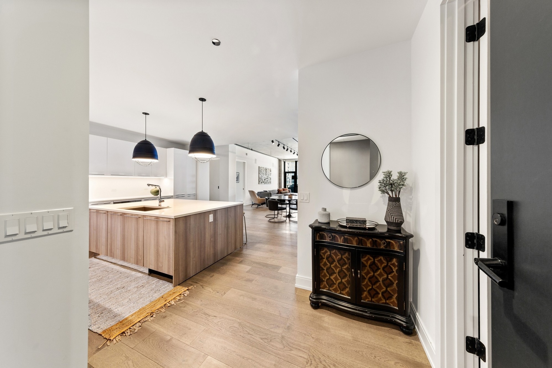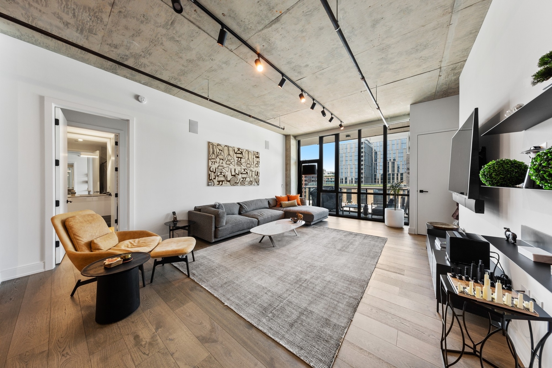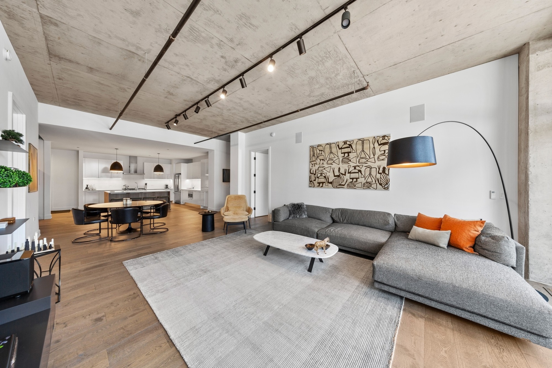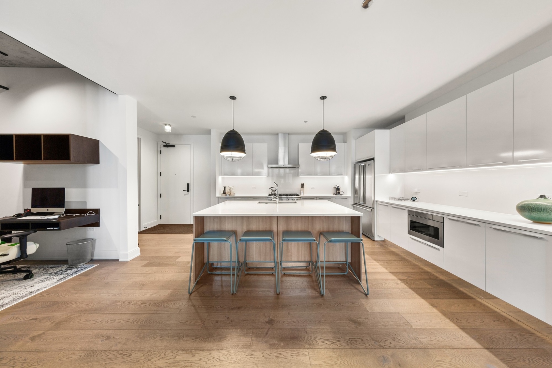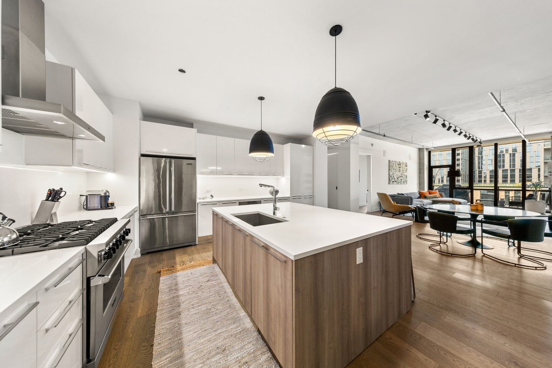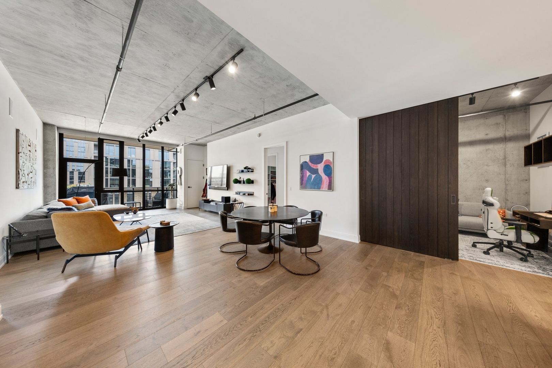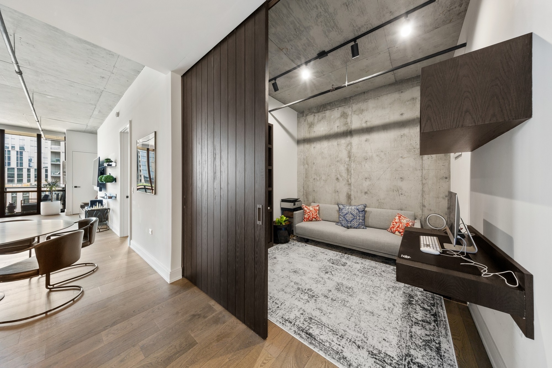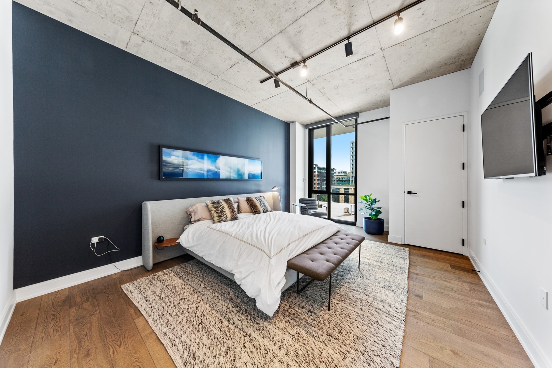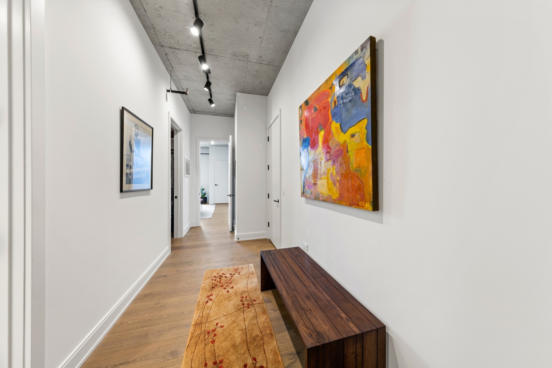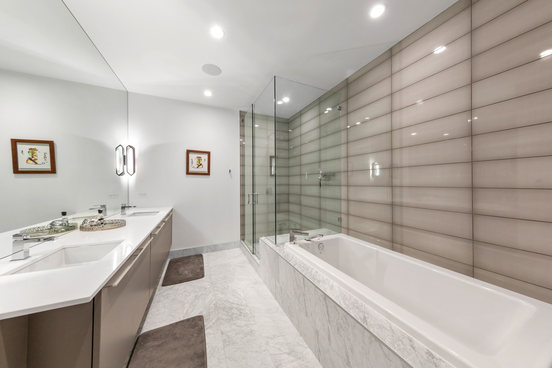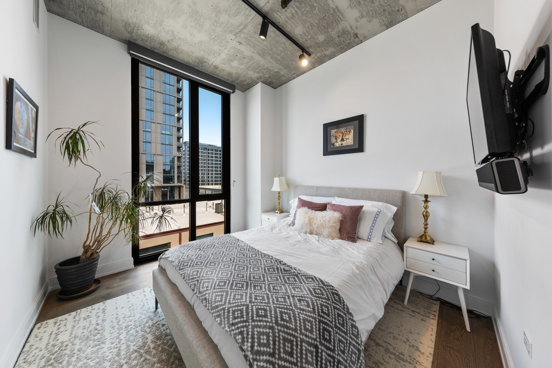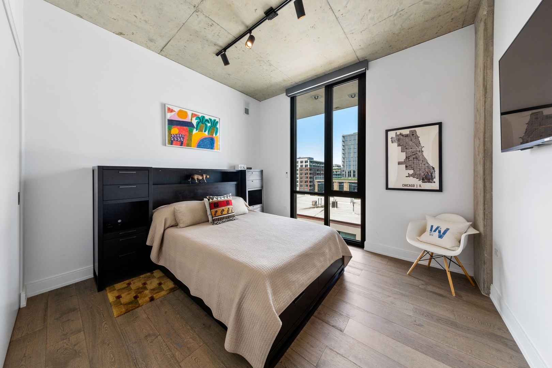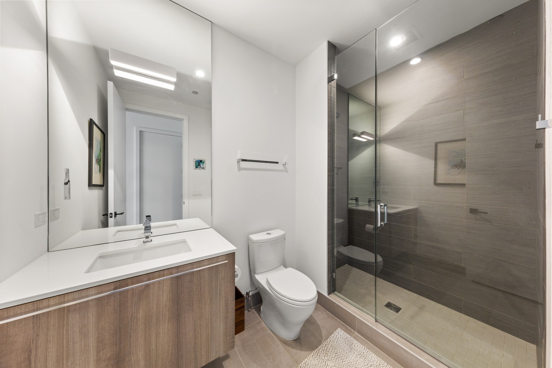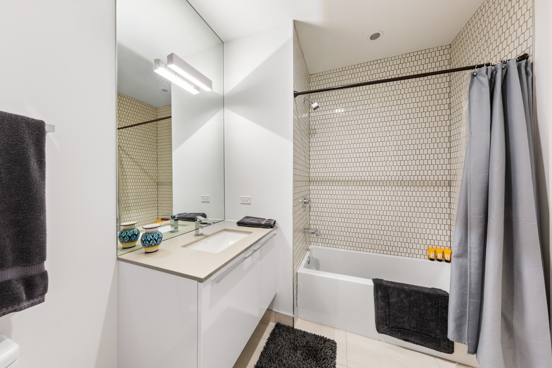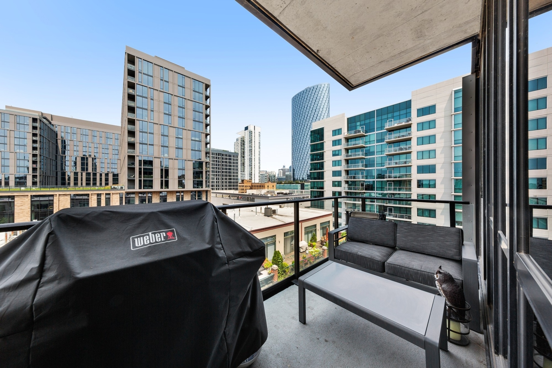Description
Welcome to your dream home in one of Chicago’s most vibrant neighborhoods, the West Loop. Sold furnished, this three-bedroom plus den, three and a half bath condo combines modern luxury and comfort with the industrial-chic character the neighborhood is known for. Step inside to soaring ceilings, wide-plank hardwood floors, and Italian design throughout. The open-concept living area features spacious living and dining areas and a large chef’s kitchen with high-end stainless steel appliances, quartz countertops, and a spacious island. The primary suite is a quiet retreat with two large walk-in closets and a spa-like bathroom with a dual vanity, soaking tub, and glass-enclosed shower. Two additional ensuite bedrooms provide ample space for family or guests. The den has a custom wood door, and is ideal for a media room, workout space, or a quiet home office. Enjoy city views from your private balcony and close it down with motorized black-out shades in bedrooms. This condo has in-unit laundry, 2 garage parking spaces available for purchase, and smart-home features, every detail has been designed for comfort and convenience. Located just steps from world-class dining, Fulton Market, Randolph Street’s “Restaurant Row,” boutiques, galleries, parks and a dog park-this condo truly puts the best of the West Loop at your doorstep.
- Listing Courtesy of: Jameson Sotheby's Intl Realty
Details
Updated on September 20, 2025 at 7:48 pm- Property ID: MRD12463753
- Price: $1,699,000
- Property Size: 2578 Sq Ft
- Bedrooms: 3
- Bathrooms: 3
- Year Built: 2018
- Property Type: Condo
- Property Status: Active
- HOA Fees: 1364
- Parking Total: 2
- Parcel Number: 17172140221056
- Water Source: Lake Michigan
- Sewer: Public Sewer
- Days On Market: 15
- Basement Bath(s): No
- AdditionalParcelsYN: 1
- Cumulative Days On Market: 15
- Tax Annual Amount: 2986.71
- Cooling: Central Air
- Asoc. Provides: Heat,Water,Gas,Insurance,Doorman,TV/Cable,Exterior Maintenance,Scavenger,Snow Removal
- Appliances: Range,Microwave,Dishwasher,Refrigerator,Washer,Dryer,Disposal,Stainless Steel Appliance(s)
- Parking Features: Heated Garage,On Site,Deeded,Attached,Garage
- Room Type: Balcony/Porch/Lanai,Den
- Directions: West on Monroe, South on Peoria
- Association Fee Frequency: Not Required
- Living Area Source: Plans
- Elementary School: Skinner Elementary School
- Township: West Chicago
- Bathrooms Half: 1
- ConstructionMaterials: Glass,Concrete,Clad Trim
- Interior Features: Walk-In Closet(s),High Ceilings,Open Floorplan
- Asoc. Billed: Not Required
Address
Open on Google Maps- Address 111 S Peoria
- City Chicago
- State/county IL
- Zip/Postal Code 60607
- Country Cook
Overview
- Condo
- 3
- 3
- 2578
- 2018
Mortgage Calculator
- Down Payment
- Loan Amount
- Monthly Mortgage Payment
- Property Tax
- Home Insurance
- PMI
- Monthly HOA Fees
