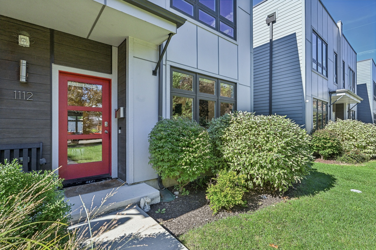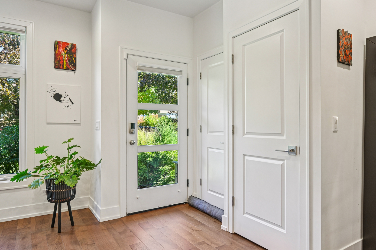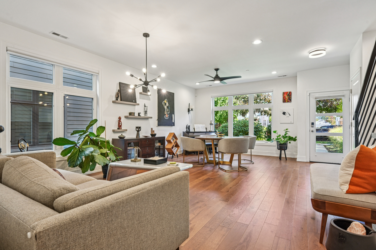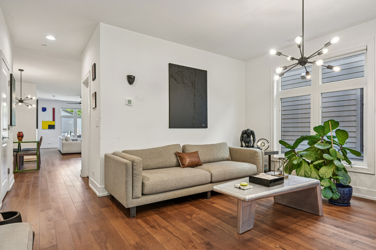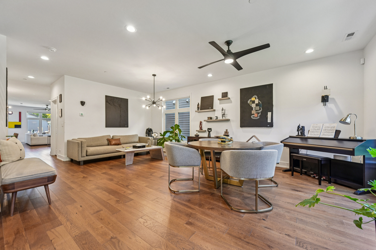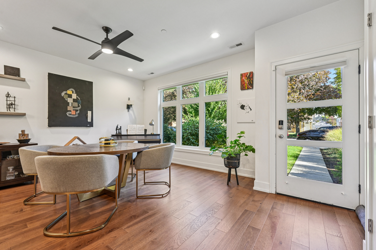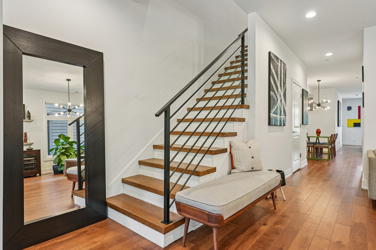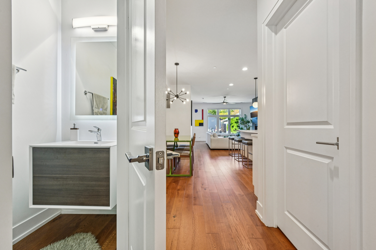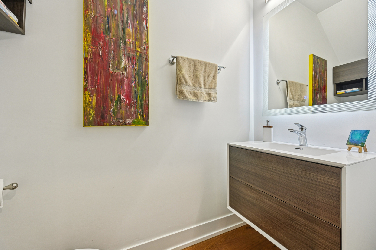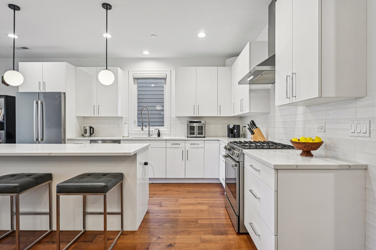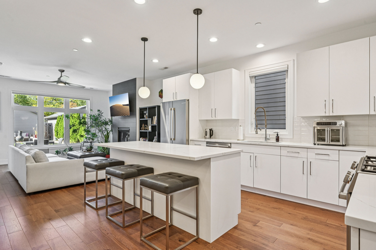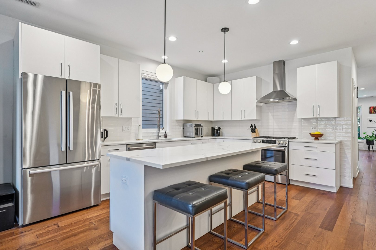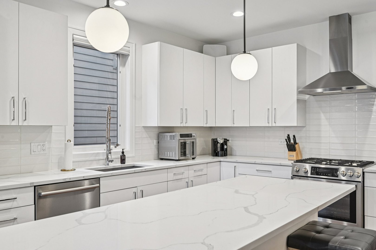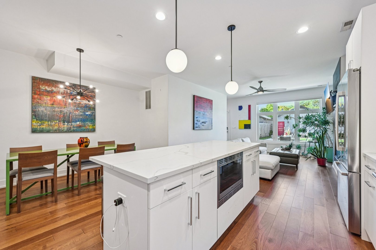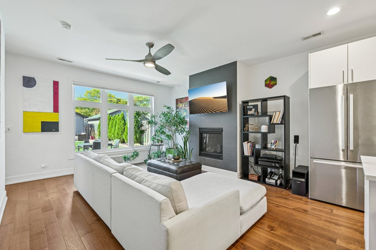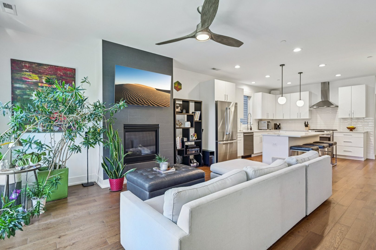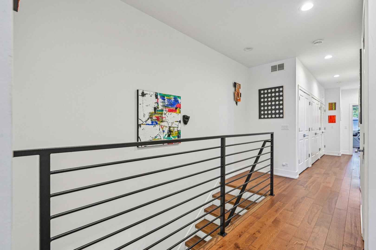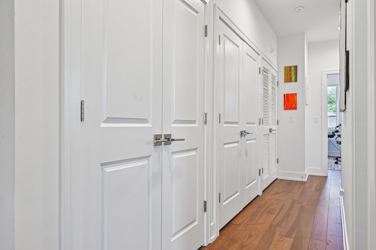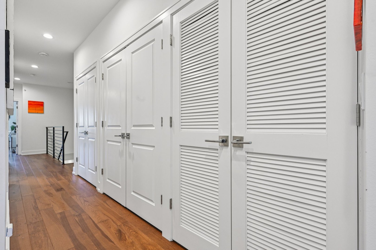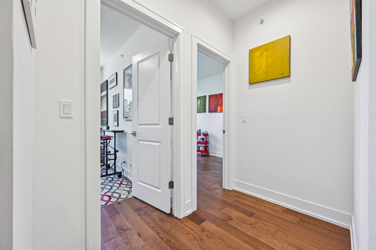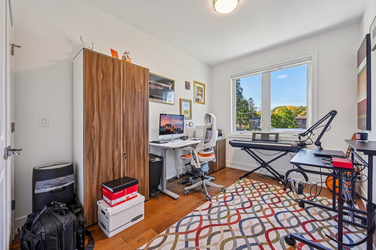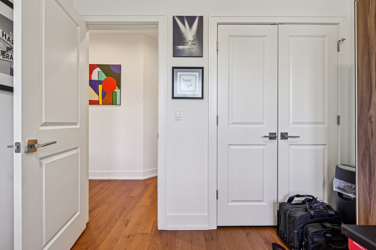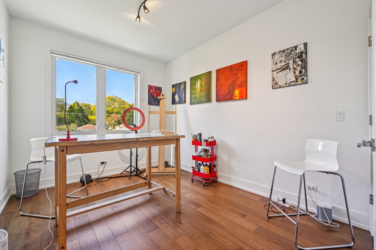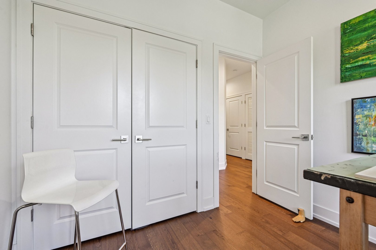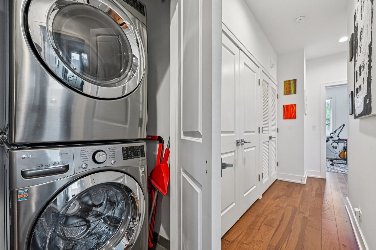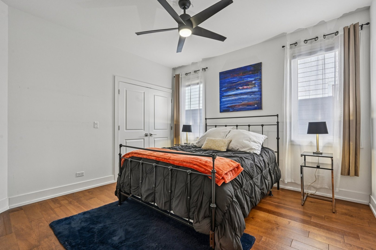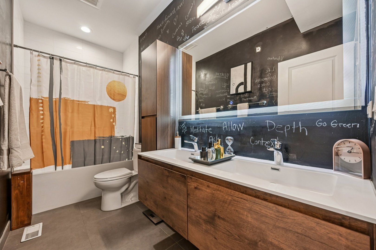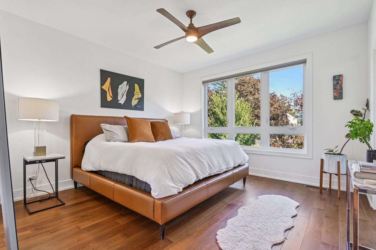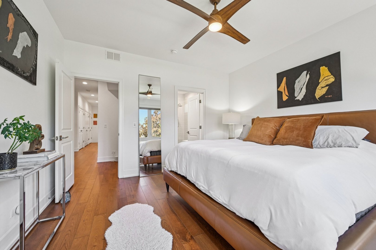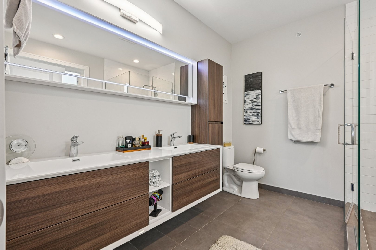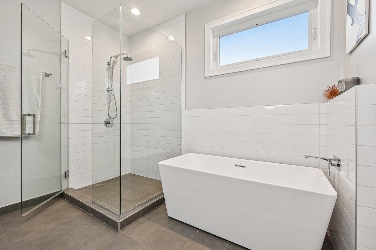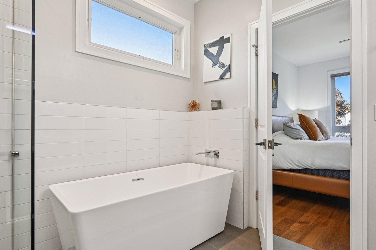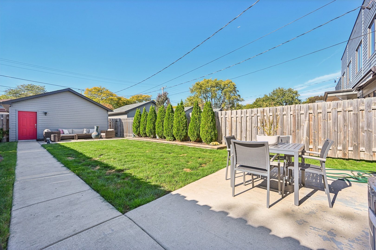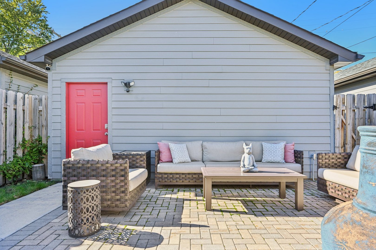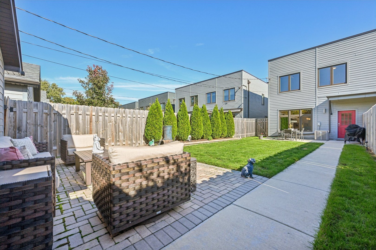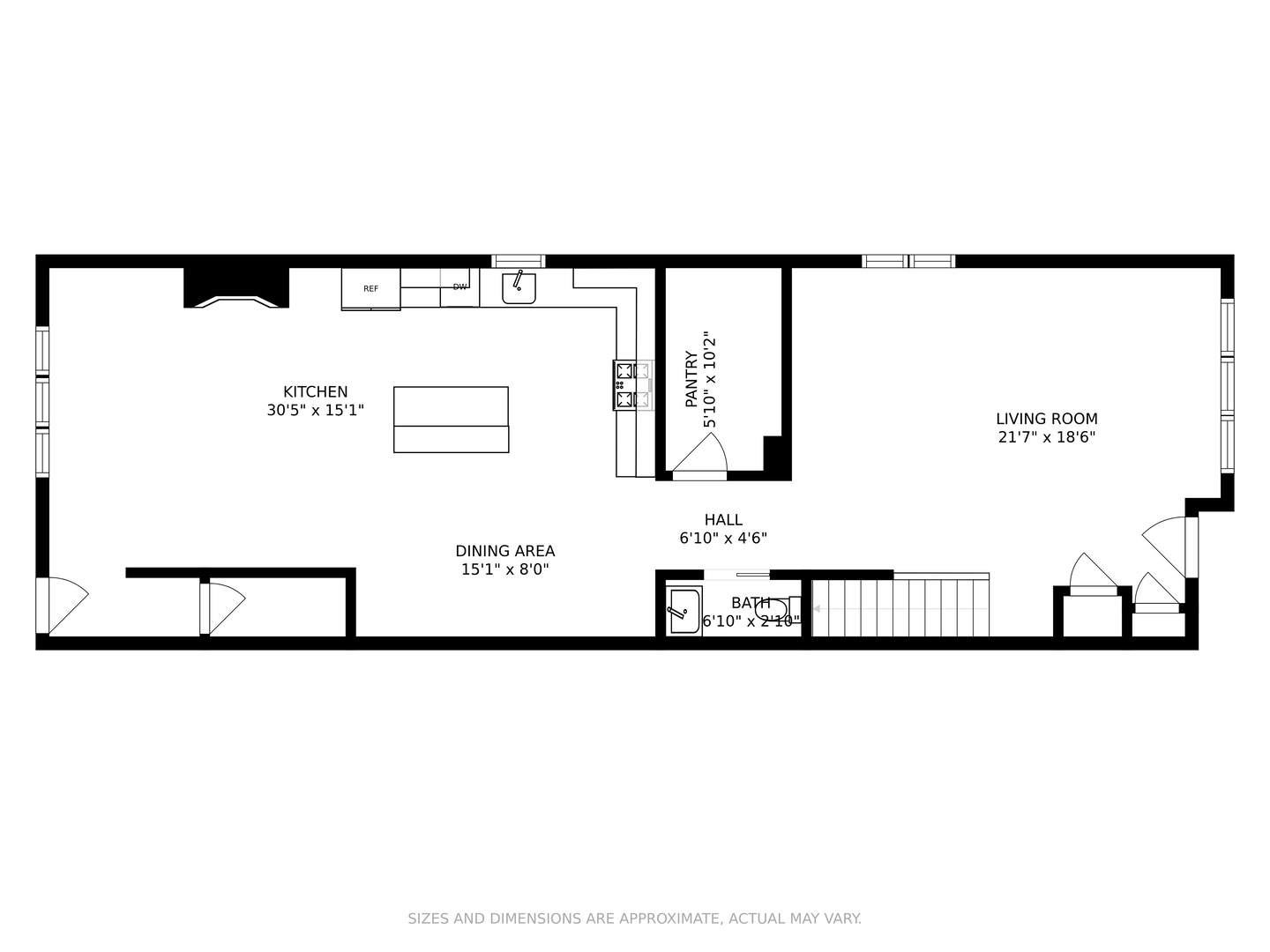Description
This artist-owned duplex is part of Pitner Row, a modern development completed in 2020 in Evanston’s sought-after West Village neighborhood. East-facing and filled with natural light, the home showcases contemporary finishes and hardwood floors throughout. The spacious living and dining area offers an inviting flow for entertaining, while a sleek hallway includes a chic powder room and an oversized, customizable pantry. The all-white kitchen features stainless steel appliances, a deep farmhouse sink, quartz countertops, and a large island with seating that opens to a bright breakfast room. A sunny family room with a gas fireplace overlooks the private backyard, and a generous mudroom provides additional storage or room for a second pantry. Hunter Douglas PowerView blinds with remote in the living room and primary bedroom. The second floor includes a serene primary suite with a 14′ x 6′ walk-in closet and a spa-like ensuite bath with a double vanity, soaking tub, and separate shower. Additionally on this level, you’ll find three bedrooms, a full hall bath, a convenient laundry closet and mechanicals. Enjoy the extra-deep backyard with two patios-perfect for outdoor dining and entertaining-enclosed by a six-foot privacy fence and complemented by a two-car garage with pull down stairs to storage. Ideally located near the new Robert Crown Center, Herbert Park, the North Shore Channel Trail, and the Evanston Ecology Center, and close to transportation, shops, and restaurants.
- Listing Courtesy of: Coldwell Banker
Details
Updated on November 12, 2025 at 11:55 pm- Property ID: MRD12516429
- Price: $735,000
- Property Size: 2400 Sq Ft
- Bedrooms: 4
- Bathrooms: 2
- Year Built: 2020
- Property Type: Townhouse
- Property Status: New
- Parking Total: 2
- Parcel Number: 10241050380000
- Water Source: Public
- Sewer: Public Sewer
- Basement Bath(s): No
- Fire Places Total: 1
- Tax Annual Amount: 1251.23
- Roof: Rubber
- Cooling: Central Air
- Electric: 100 Amp Service
- Asoc. Provides: None
- Appliances: Range,Microwave,Dishwasher,High End Refrigerator,Freezer,Washer,Dryer,Disposal,Stainless Steel Appliance(s),Range Hood
- Parking Features: Garage Door Opener,Yes,Garage Owned,Detached,Garage
- Room Type: Walk In Closet
- Directions: West of Dodge on Dempster, South of Pitner to property.
- Association Fee Frequency: Not Required
- Living Area Source: Other
- Elementary School: Walker Elementary School
- Middle Or Junior School: Chute Middle School
- High School: Evanston Twp High School
- Township: Evanston
- Bathrooms Half: 1
- ConstructionMaterials: Vinyl Siding
- Interior Features: Walk-In Closet(s)
- Asoc. Billed: Not Required
Address
Open on Google Maps- Address 1112 Pitner
- City Evanston
- State/county IL
- Zip/Postal Code 60202
- Country Cook
Overview
- Townhouse
- 4
- 2
- 2400
- 2020
Mortgage Calculator
- Down Payment
- Loan Amount
- Monthly Mortgage Payment
- Property Tax
- Home Insurance
- PMI
- Monthly HOA Fees
