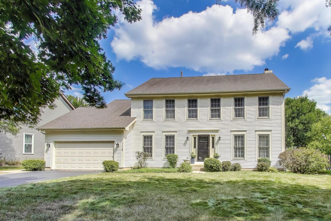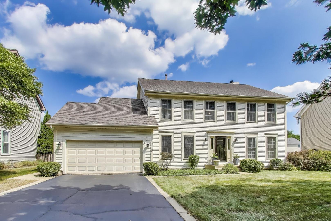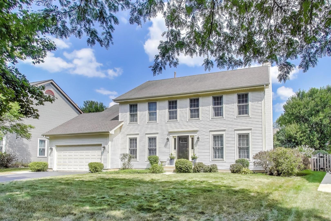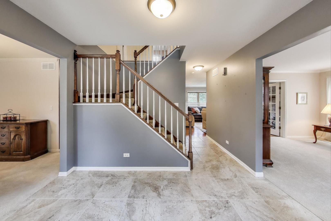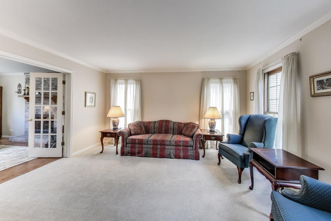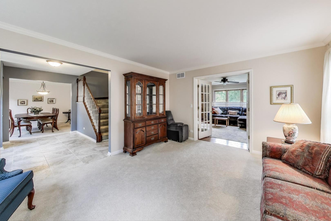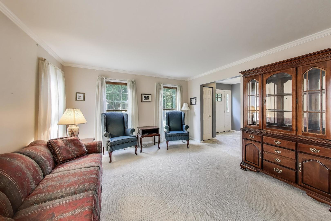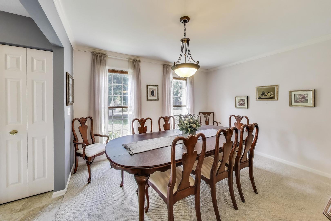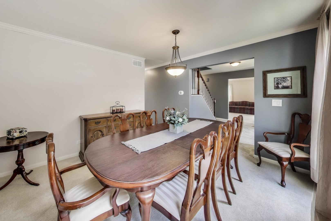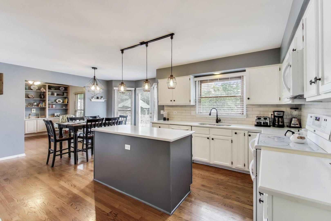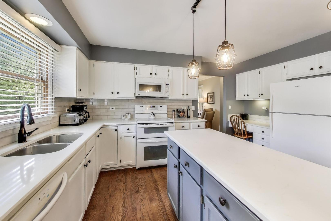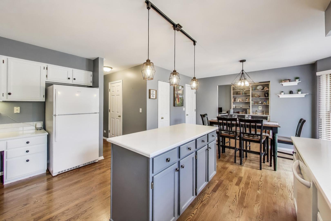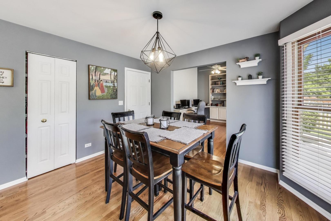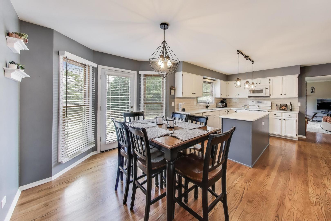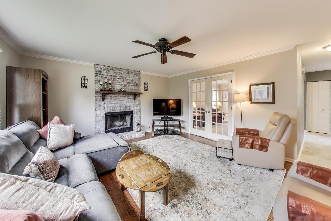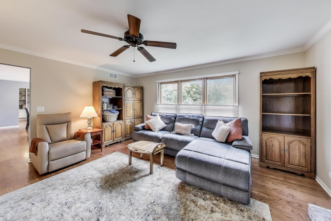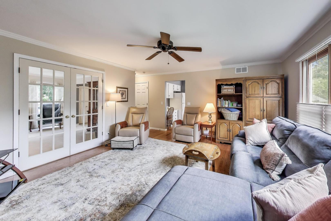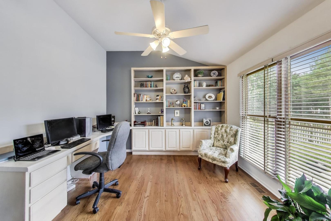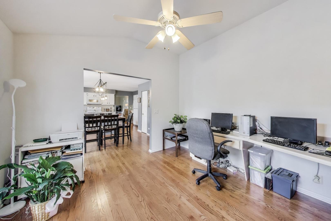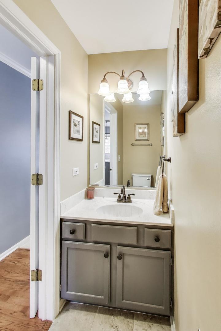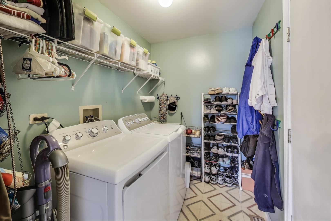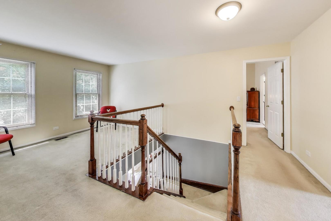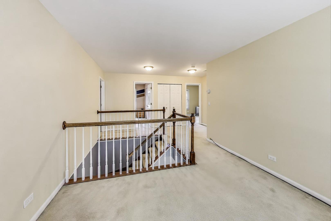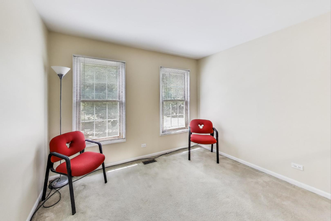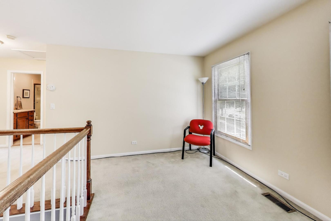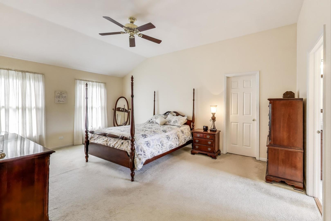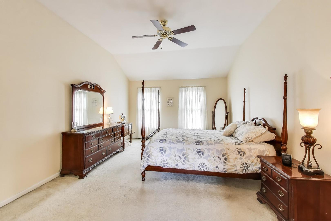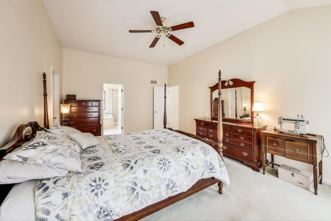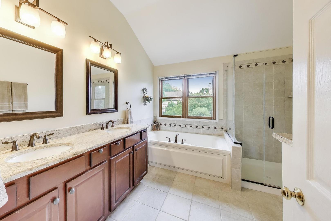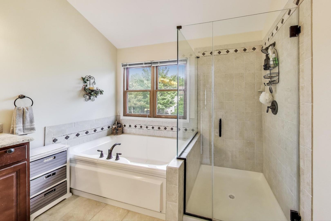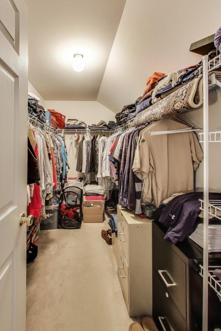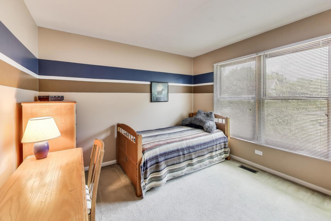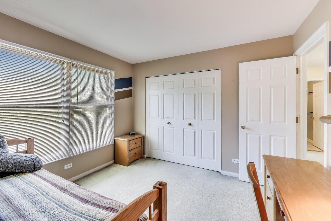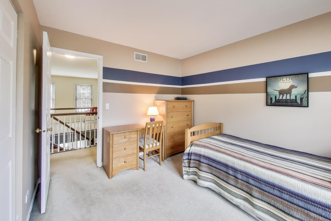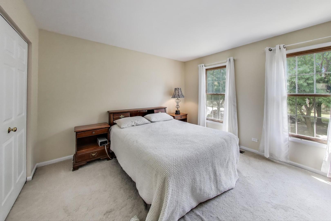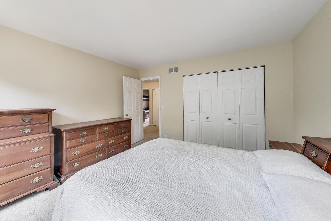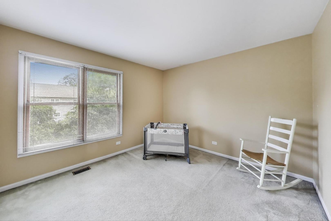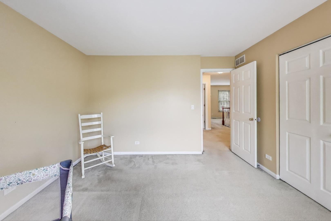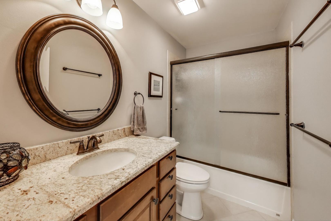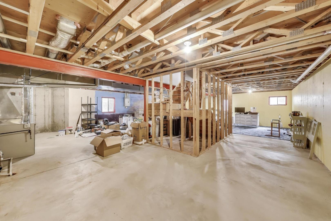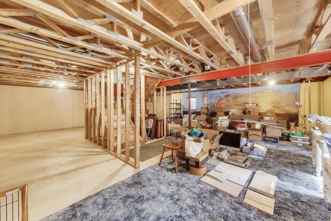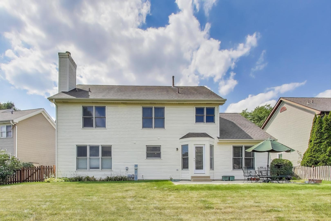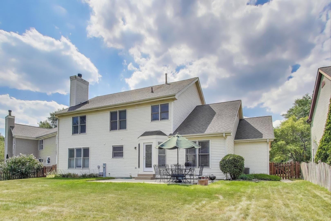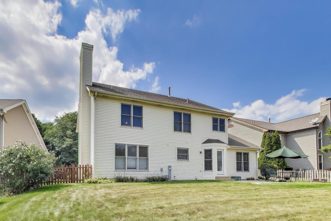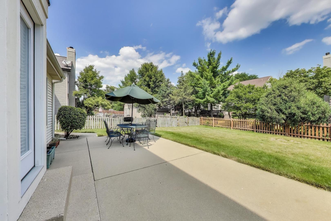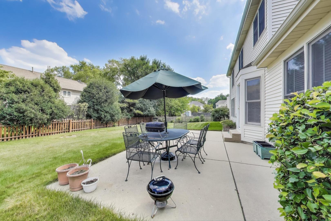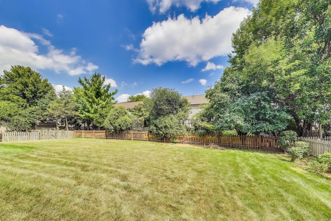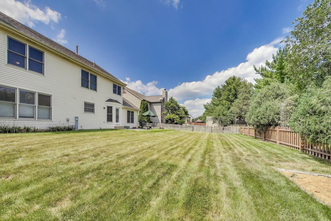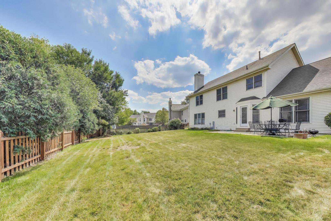Description
This lovely Cobbler’s Crossing Fox Ridge model is one you don’t want to miss folks! Comes with over 2,383 sf of living space. There are many updates throughout this home, including the kitchen and baths. 4 bedrooms, 2.1 baths and an oversized 2 car garage with a DRY basement that you can design and finish to expand your living space in this lovely home. Main floor office/ library with built in book shelves and the only model with the 2nd floor loft area, perfect as a second office space, playroom, or den. Fenced in backyard and patio for your enjoyment. Original owners. So much new! Kitchen updated (2022), Furnace, a/c, humidifier (new 2017), new front door (2024), new back door (2024), new roof (2014), new siding, down spouts and gutters (2014), bathroom updated (2022), new refrigerator (2025), new washer & dryer (2024), new carpet in LR & DR (May 2025), updated electric switches and thermostat (2025), new hot water heater (2017), new dishwasher (2022), new garbage disposal (2022), new microwave and stove (2022). Seal coated driveway (2025) Superb location – close to highways, shopping, schools and more. This is a Pet Free and Smoke Free Home! You’ll want to be the 1st to see this gem!
- Listing Courtesy of: @properties Christie's International Real Estate
Details
Updated on August 27, 2025 at 1:32 am- Property ID: MRD12425198
- Price: $450,000
- Property Size: 2383 Sq Ft
- Bedrooms: 4
- Bathrooms: 2
- Year Built: 1993
- Property Type: Single Family
- Property Status: Contingent
- HOA Fees: 250
- Parking Total: 2
- Parcel Number: 06062060210000
- Water Source: Public
- Sewer: Public Sewer
- Architectural Style: Colonial
- Buyer Agent MLS Id: MRD99999
- Days On Market: 11
- Purchase Contract Date: 2025-08-25
- Basement Bath(s): No
- Living Area: 0.198
- Fire Places Total: 1
- Cumulative Days On Market: 11
- Tax Annual Amount: 640.08
- Roof: Asphalt
- Cooling: Central Air
- Electric: Circuit Breakers
- Asoc. Provides: None
- Appliances: Range,Microwave,Dishwasher,Refrigerator,Washer,Dryer,Disposal
- Parking Features: Asphalt,Garage Door Opener,Garage,On Site,Garage Owned,Attached
- Room Type: Office,Loft,Eating Area
- Community: Sidewalks,Street Lights,Street Paved
- Stories: 2 Stories
- Directions: RT 25 to Congdon to Cobbler's Crossing to home
- Buyer Office MLS ID: MRDNONMEMBER
- Association Fee Frequency: Not Required
- Living Area Source: Landlord/Tenant/Seller
- Elementary School: Lincoln Elementary School
- Middle Or Junior School: Larsen Middle School
- High School: Elgin High School
- Township: Hanover
- Bathrooms Half: 1
- ConstructionMaterials: Vinyl Siding
- Contingency: Attorney/Inspection
- Interior Features: Vaulted Ceiling(s),Walk-In Closet(s),Separate Dining Room,Pantry,Quartz Counters
- Asoc. Billed: Not Required
Address
Open on Google Maps- Address 1113 Deep Woods
- City Elgin
- State/county IL
- Zip/Postal Code 60120
- Country Cook
Overview
- Single Family
- 4
- 2
- 2383
- 1993
Mortgage Calculator
- Down Payment
- Loan Amount
- Monthly Mortgage Payment
- Property Tax
- Home Insurance
- PMI
- Monthly HOA Fees
