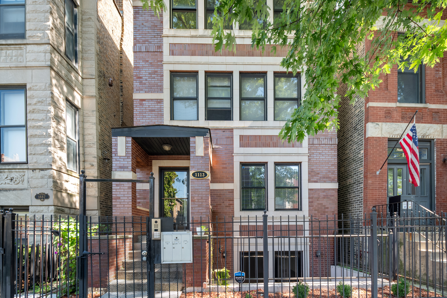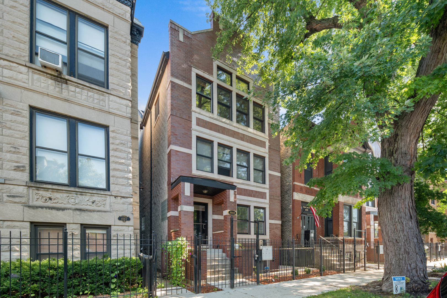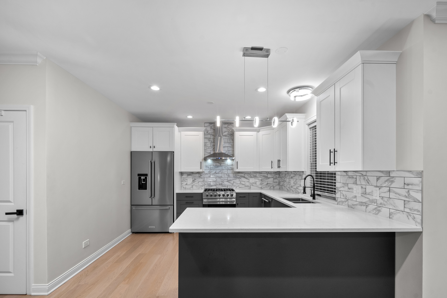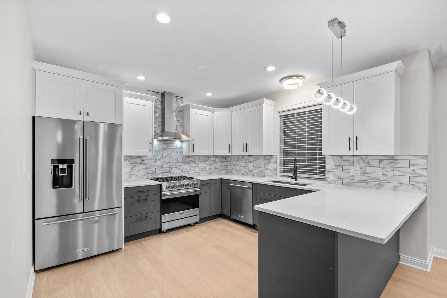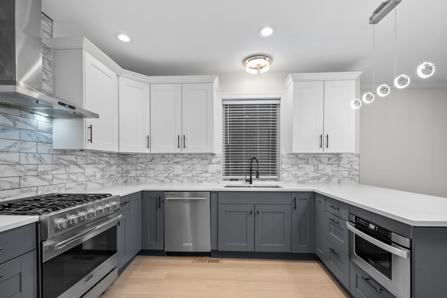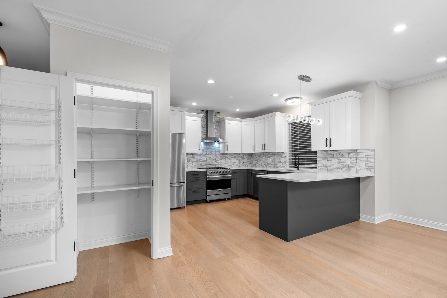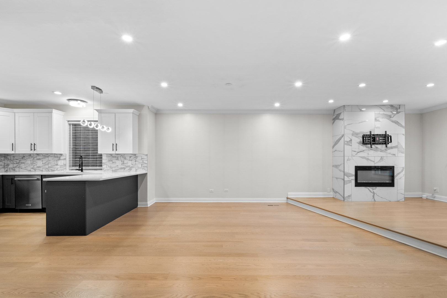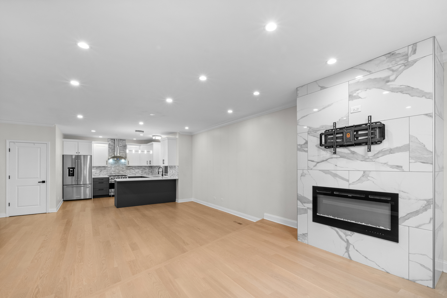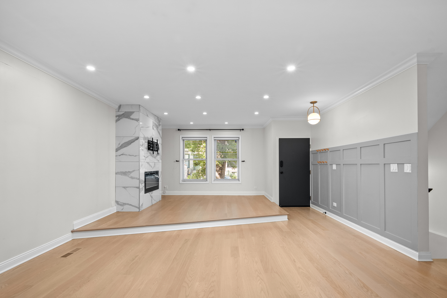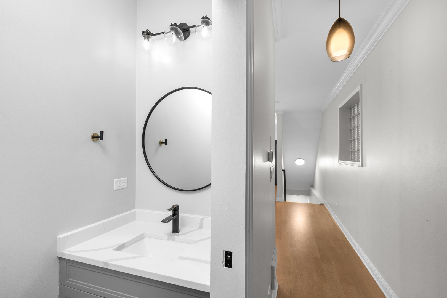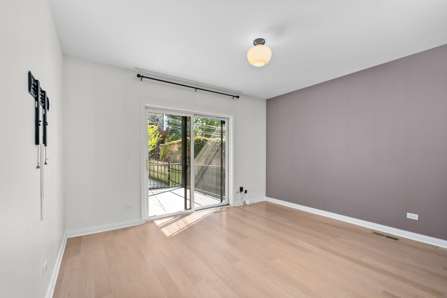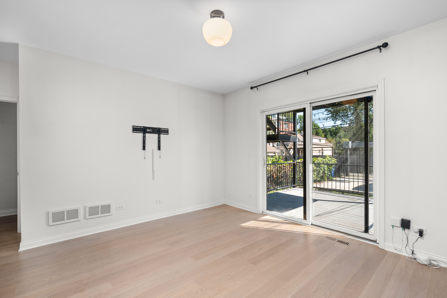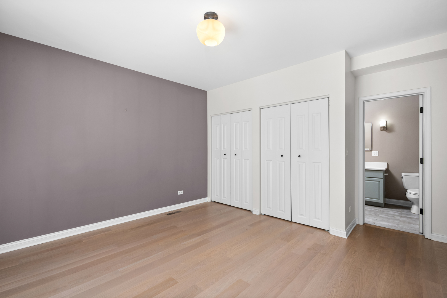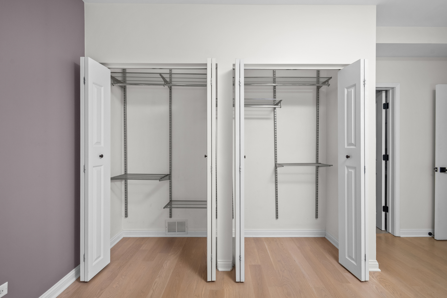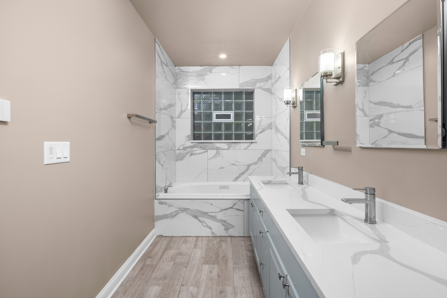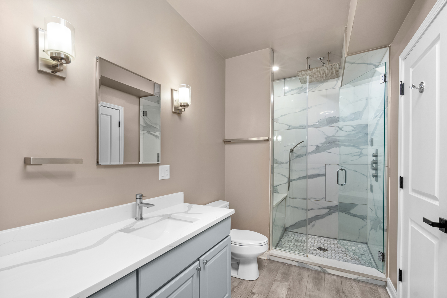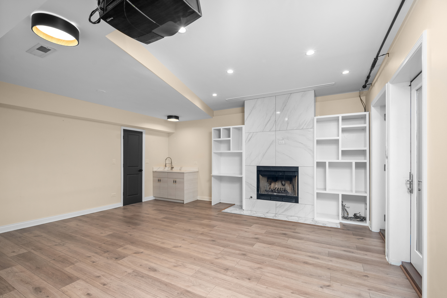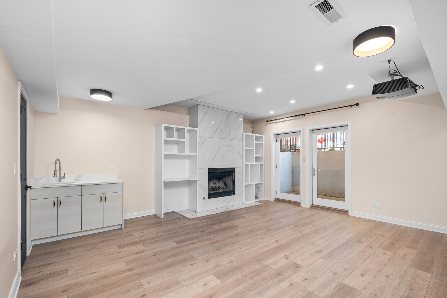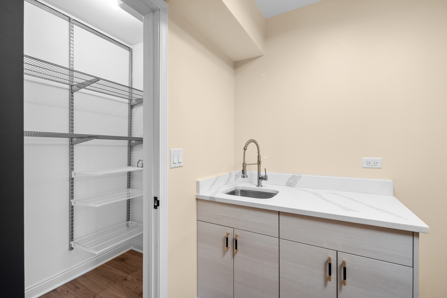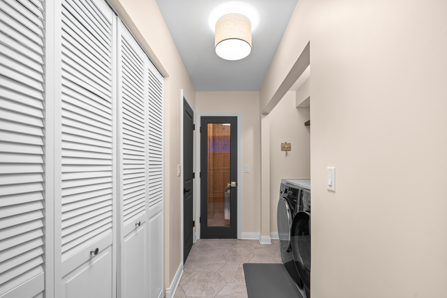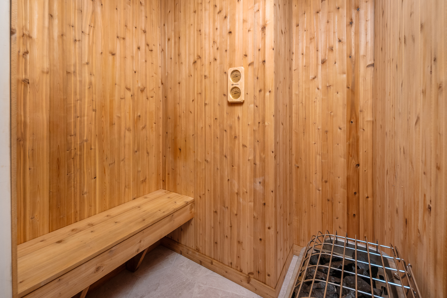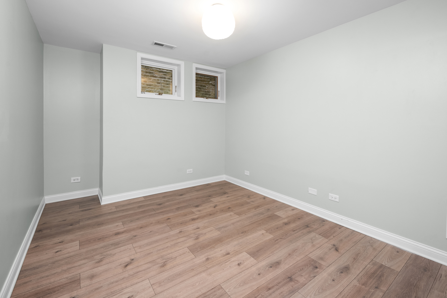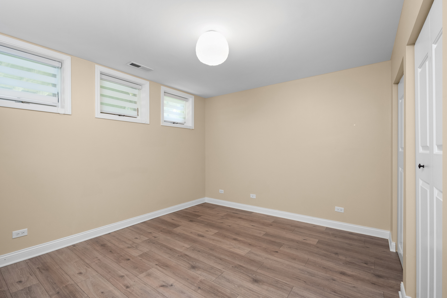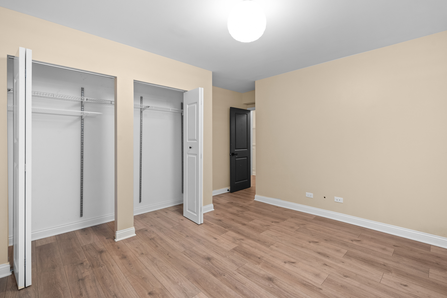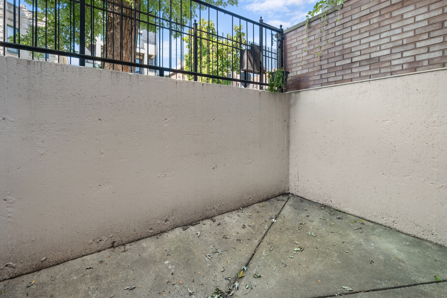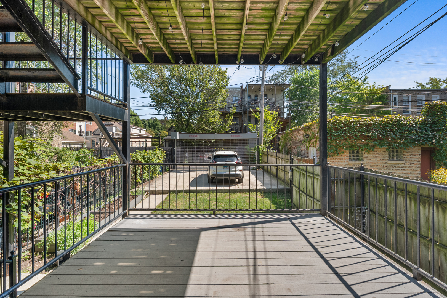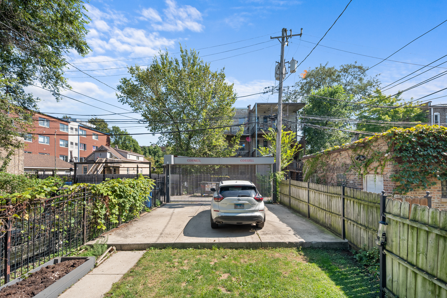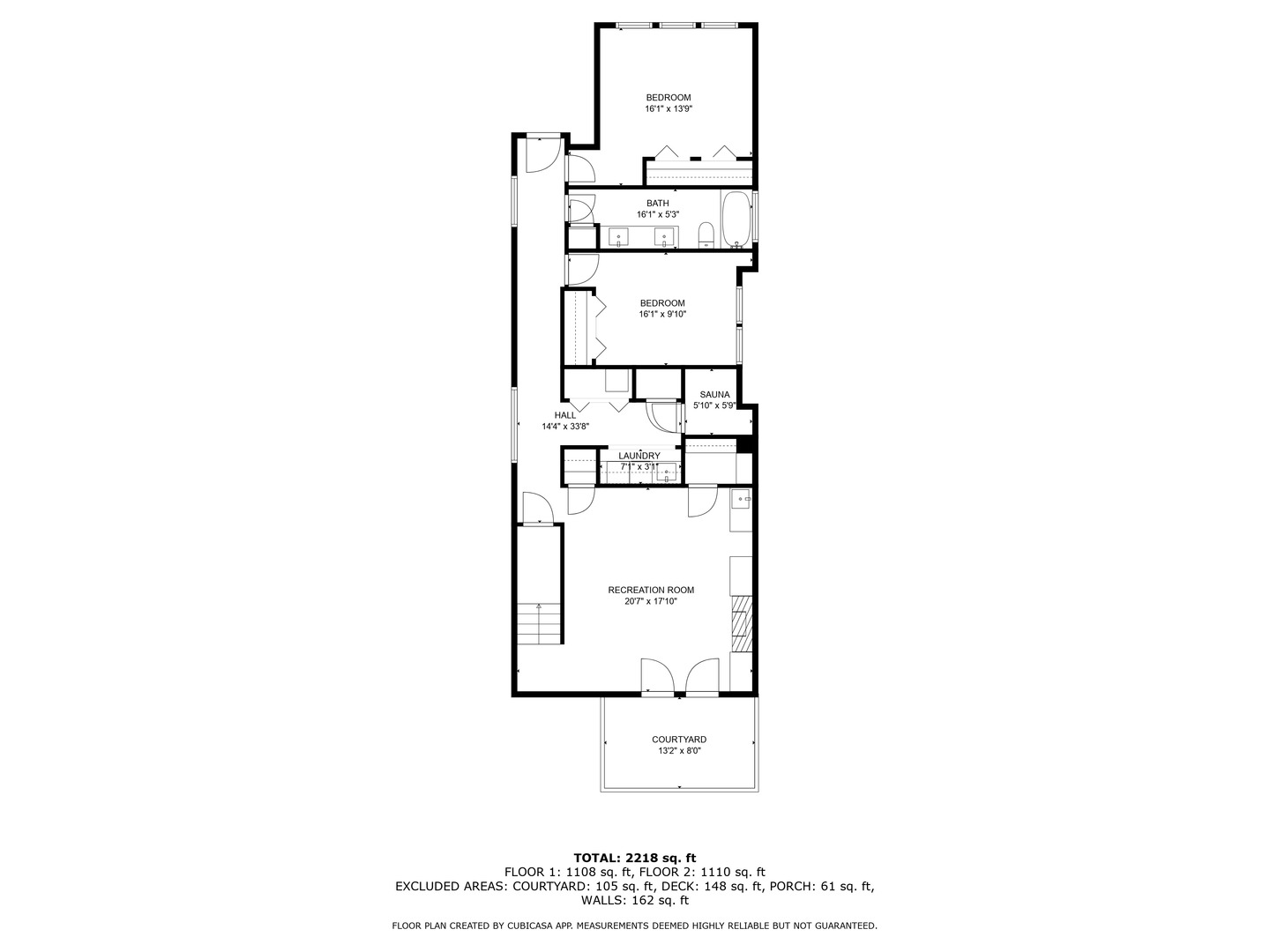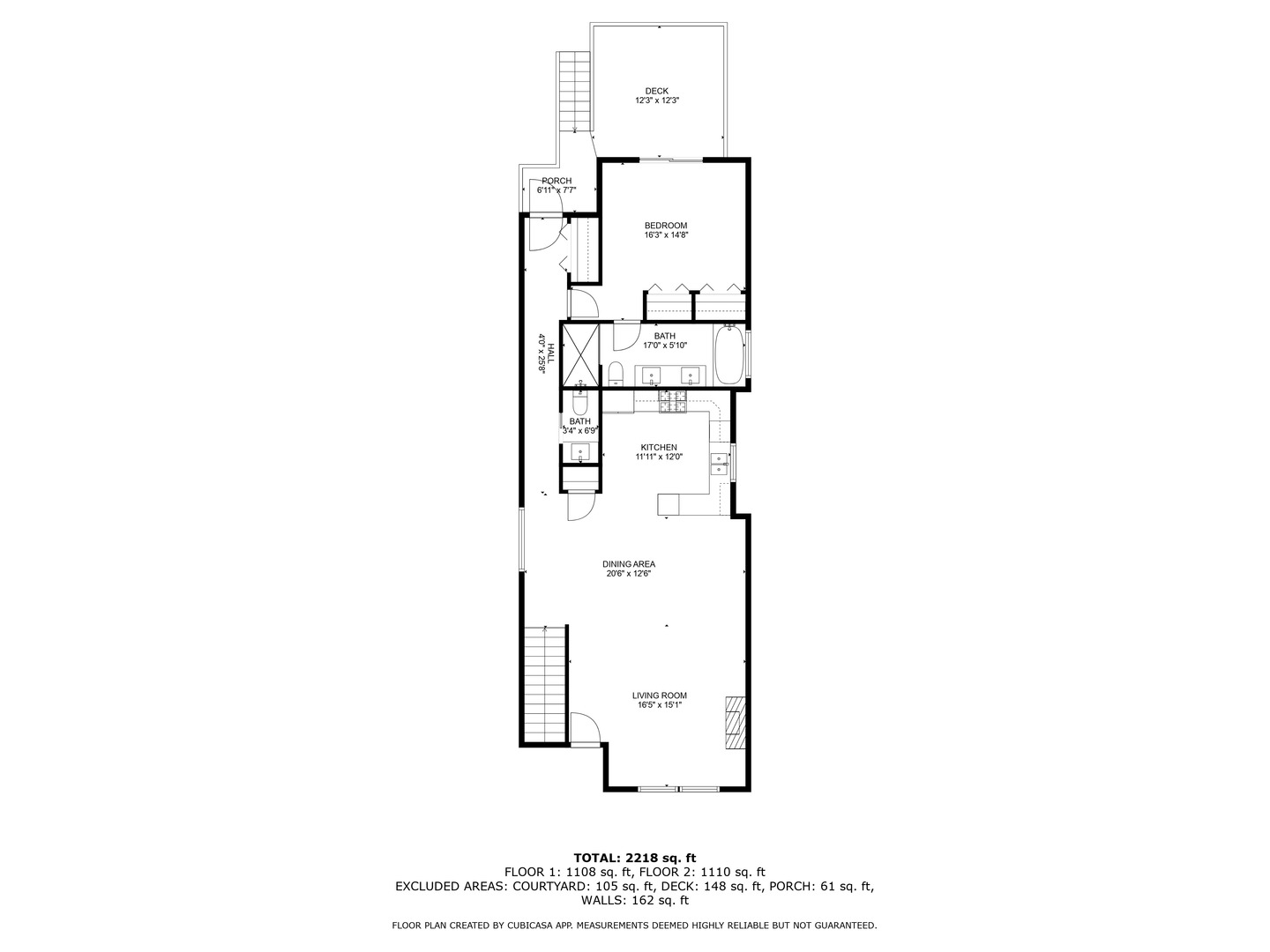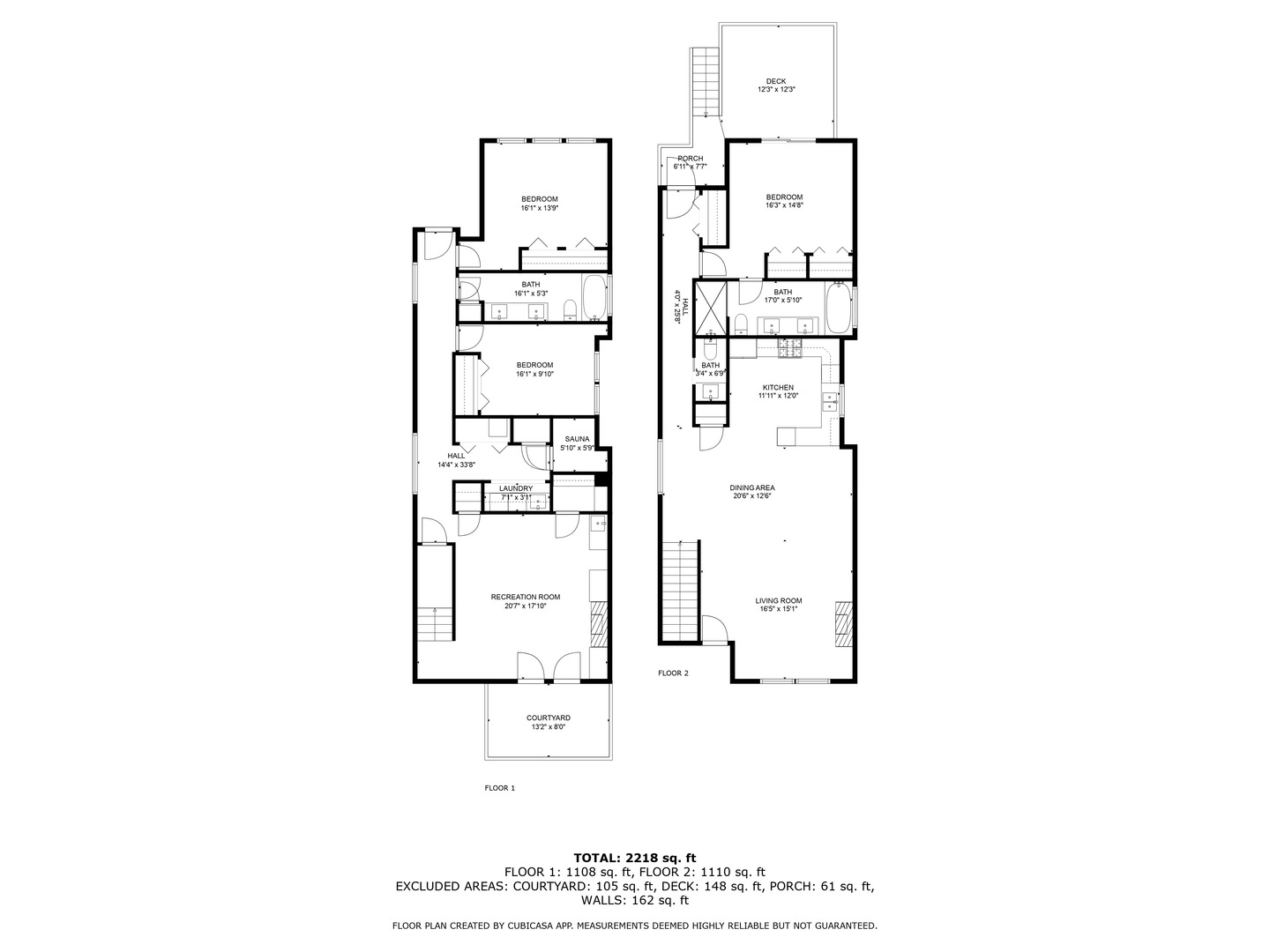Description
Experience modern living in this fully renovated 3-bedroom, 2.5-bath, 2,218 sq ft home designed for comfort and style. Spanning two levels, it boasts an open-concept main floor with hardwood floors, a statement fireplace, and a chef’s kitchen featuring a viking range, quartz countertops, and custom cabinetry. The primary bedroom has a luxurious, spa-inspired bath with a soaking tub and rain shower, while the lower level adds two bedrooms, a spacious family room with a fireplace and theater setup, and a private sauna. Enjoy the outdoor living with both a serene courtyard and a large back deck – perfect for entertaining! One gated outdoor parking space is included in the price. Nestled in West Town, near Humboldt Park, Ukrainian Village and Wicker Park, this residence offers the perfect balance of luxury, convenience, and vibrant city living. From luxury finishes to a prime location, this home is ready to be yours!
- Listing Courtesy of: Compass
Details
Updated on December 14, 2025 at 11:45 am- Property ID: MRD12473385
- Price: $625,000
- Property Size: 2218 Sq Ft
- Bedroom: 1
- Bathrooms: 2
- Year Built: 2005
- Property Type: Multi Family
- Property Status: Contingent
- HOA Fees: 265
- Parking Total: 1
- Parcel Number: 16013040471001
- Water Source: Lake Michigan
- Sewer: Public Sewer
- Buyer Agent MLS Id: MRD243511
- Days On Market: 89
- Basement Bedroom(s): 2
- Purchase Contract Date: 2025-12-13
- Basement Bath(s): Yes
- Fire Places Total: 1
- Cumulative Days On Market: 89
- Tax Annual Amount: 631.77
- Roof: Rubber
- Cooling: Central Air
- Electric: Circuit Breakers
- Asoc. Provides: Water
- Appliances: Dishwasher,Refrigerator,Washer,Dryer,Oven,Range Hood
- Parking Features: Assigned,Yes
- Room Type: Other Room,Deck
- Directions: Just S of Division and Just W of California
- Buyer Office MLS ID: MRD27150
- Association Fee Frequency: Not Required
- Living Area Source: Estimated
- Township: West Chicago
- Bathrooms Half: 1
- ConstructionMaterials: Brick,Limestone
- Contingency: Attorney/Inspection
- Asoc. Billed: Not Required
Address
Open on Google Maps- Address 1113 N Mozart
- City Chicago
- State/county IL
- Zip/Postal Code 60622
- Country Cook
Overview
- Multi Family
- 1
- 2
- 2218
- 2005
Mortgage Calculator
- Down Payment
- Loan Amount
- Monthly Mortgage Payment
- Property Tax
- Home Insurance
- PMI
- Monthly HOA Fees
