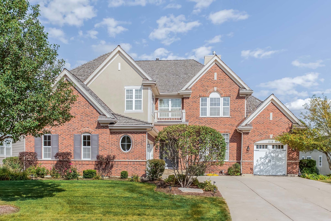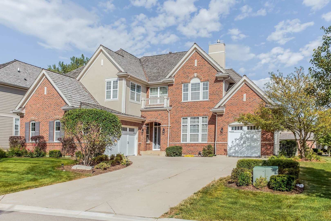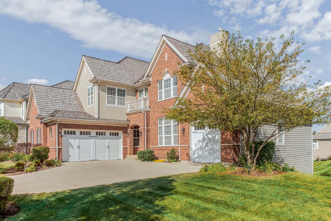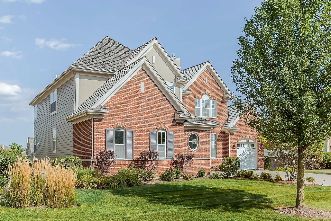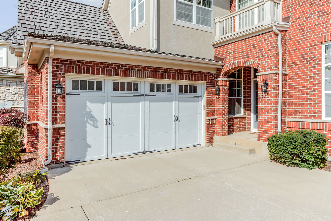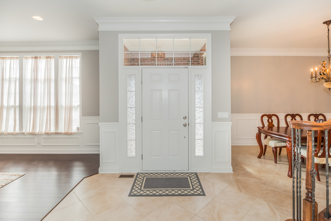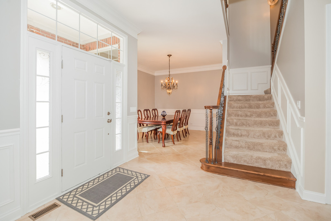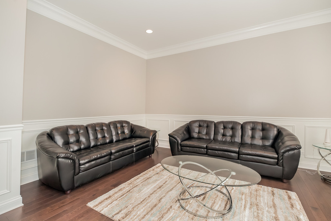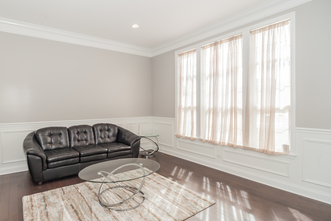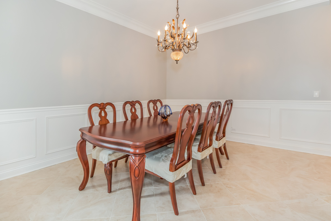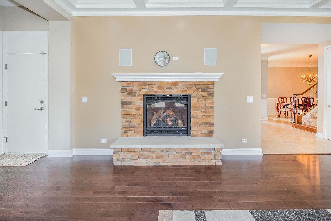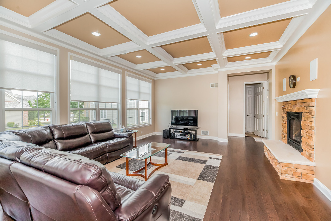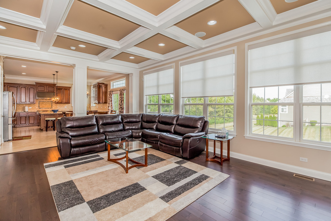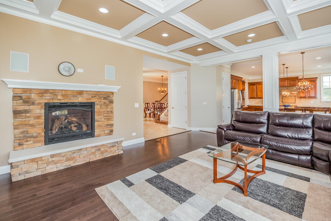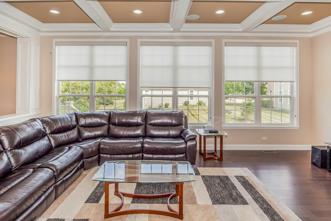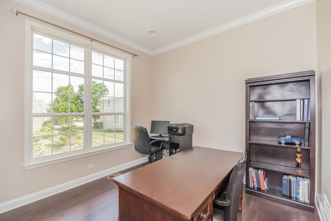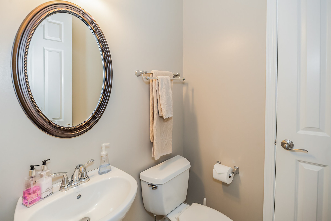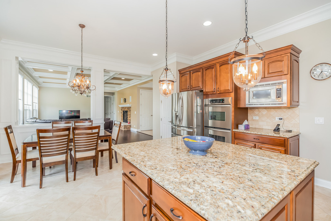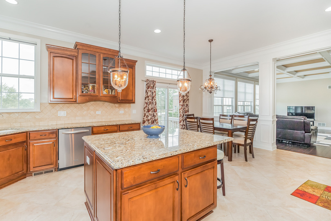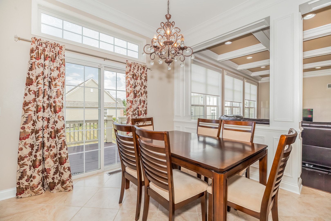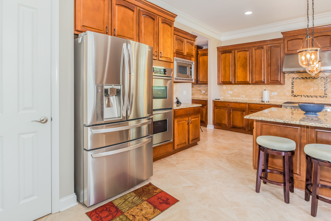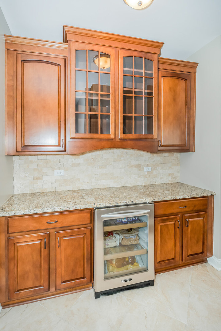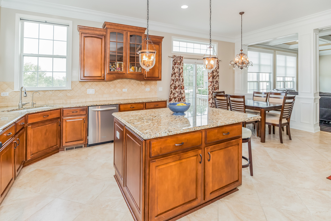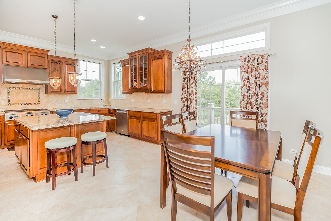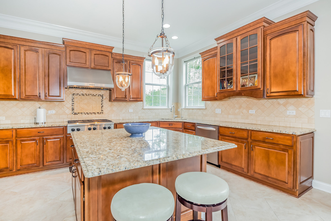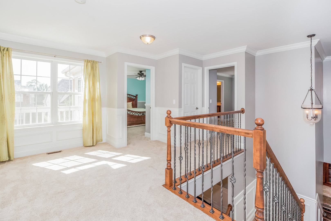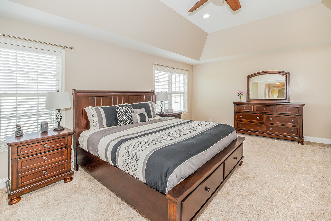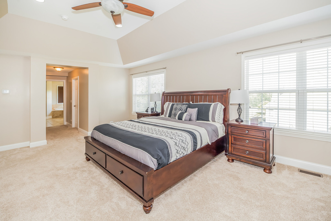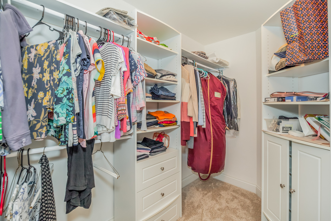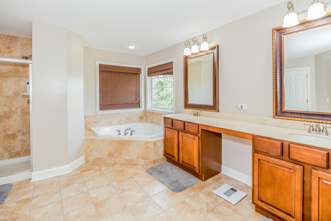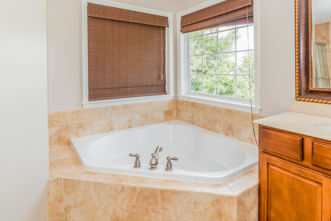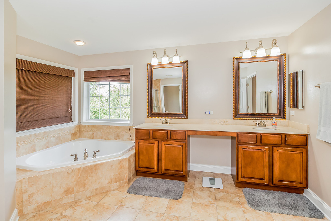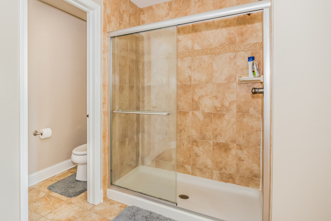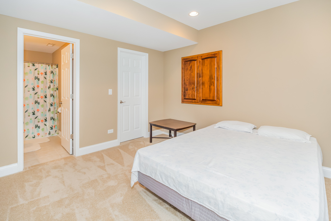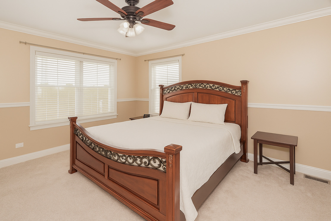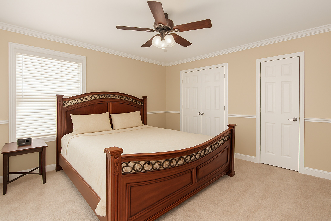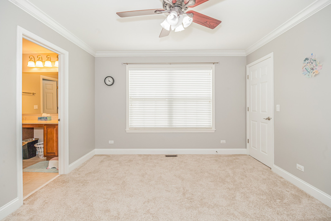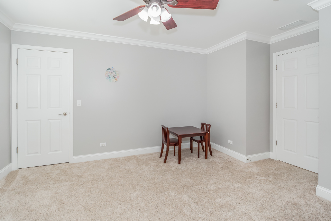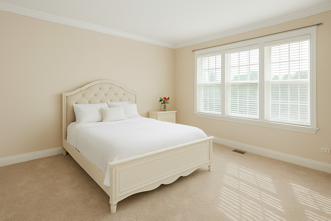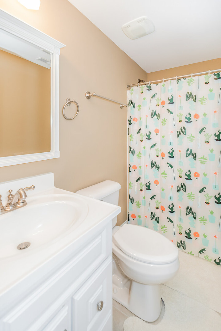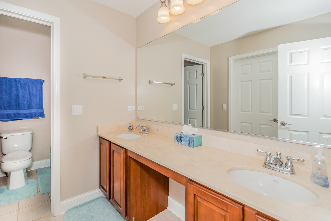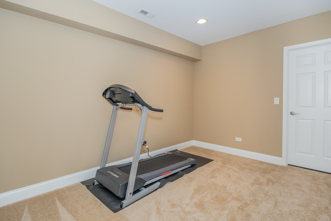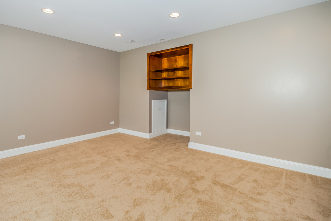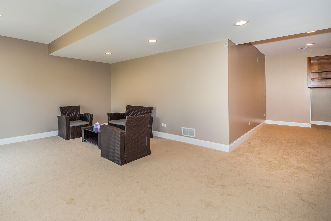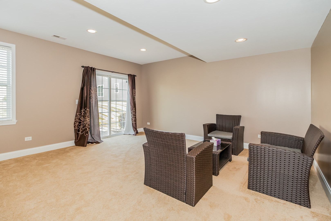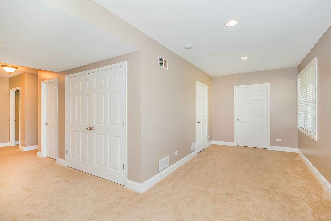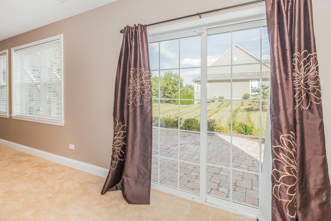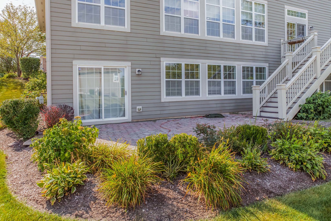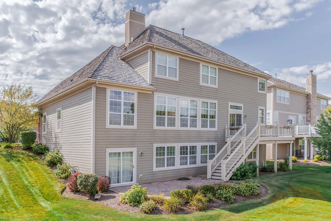Description
This beautifully customized home is set on one of the largest lots in a gated, maintenance-free Barrington community and offers over 5,000 sq. ft. of living space with a finished walk-out basement that backs to open space. An oversized concrete driveway provides ample parking and leads to a 3-car garage with an EV outlet, while the backyard features a Trex composite deck and curved paver patio ideal for entertaining. Inside, the home showcases extensive millwork, including crown molding and wainscoting, a family room with a coffered ceiling and a stone fireplace, and a gourmet kitchen equipped with a 36″ commercial-style gas cooktop and vent hood, custom cabinetry, travertine backsplash, oversized island, and a reverse osmosis system. The master retreat includes a tray ceiling, his-and-her closets, and a spa-like bath with an oversized soaking tub and separate shower, while three additional bedrooms each feature attached baths and crown molding. The finished basement expands the living space with a large recreation room, exercise room, bedroom, and full bath, along with a water softener and village-supplied public water and sewer. Located in the award-winning Barrington School District, this home combines luxury, comfort, and convenience in a highly desirable location.
- Listing Courtesy of: Sohum Realty, Inc.
Details
Updated on January 20, 2026 at 1:21 pm- Property ID: MRD12512122
- Price: $949,900
- Property Size: 3817 Sq Ft
- Bedrooms: 5
- Bathrooms: 4
- Year Built: 2007
- Property Type: Single Family
- Property Status: Active
- HOA Fees: 231
- Parking Total: 3
- Parcel Number: 01241000691051
- Water Source: Public
- Sewer: Public Sewer,Storm Sewer
- Days On Market: 75
- Basement Bath(s): Yes
- Fire Places Total: 1
- Cumulative Days On Market: 75
- Tax Annual Amount: 1326.83
- Roof: Shake
- Cooling: Central Air
- Asoc. Provides: Lawn Care,Snow Removal,Other
- Appliances: Microwave,Dishwasher,Disposal,Stainless Steel Appliance(s),Wine Refrigerator,Cooktop,Range Hood
- Parking Features: Concrete,Garage Door Opener,Yes,Garage Owned,Attached,Garage
- Room Type: Den,Bedroom 5
- Stories: 2 Stories
- Directions: Palatine Rd just east of Barrington Rd. Right onto Ridgeview Dr. Rt on Ashley Lane.
- Association Fee Frequency: Yearly
- Living Area Source: Estimated
- Elementary School: Grove Avenue Elementary School
- High School: Barrington High School
- Township: Barrington
- Bathrooms Half: 1
- ConstructionMaterials: Brick,Other
- MRD MASTER ASSOC FEE: 2360
- Subdivision Name: Inverness Ridge
- Asoc. Billed: Yearly
Address
Open on Google Maps- Address 1115 ASHLEY
- City Inverness
- State/county IL
- Zip/Postal Code 60010
- Country Cook
Overview
- Single Family
- 5
- 4
- 3817
- 2007
Mortgage Calculator
- Down Payment
- Loan Amount
- Monthly Mortgage Payment
- Property Tax
- Home Insurance
- PMI
- Monthly HOA Fees
