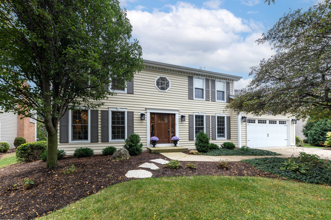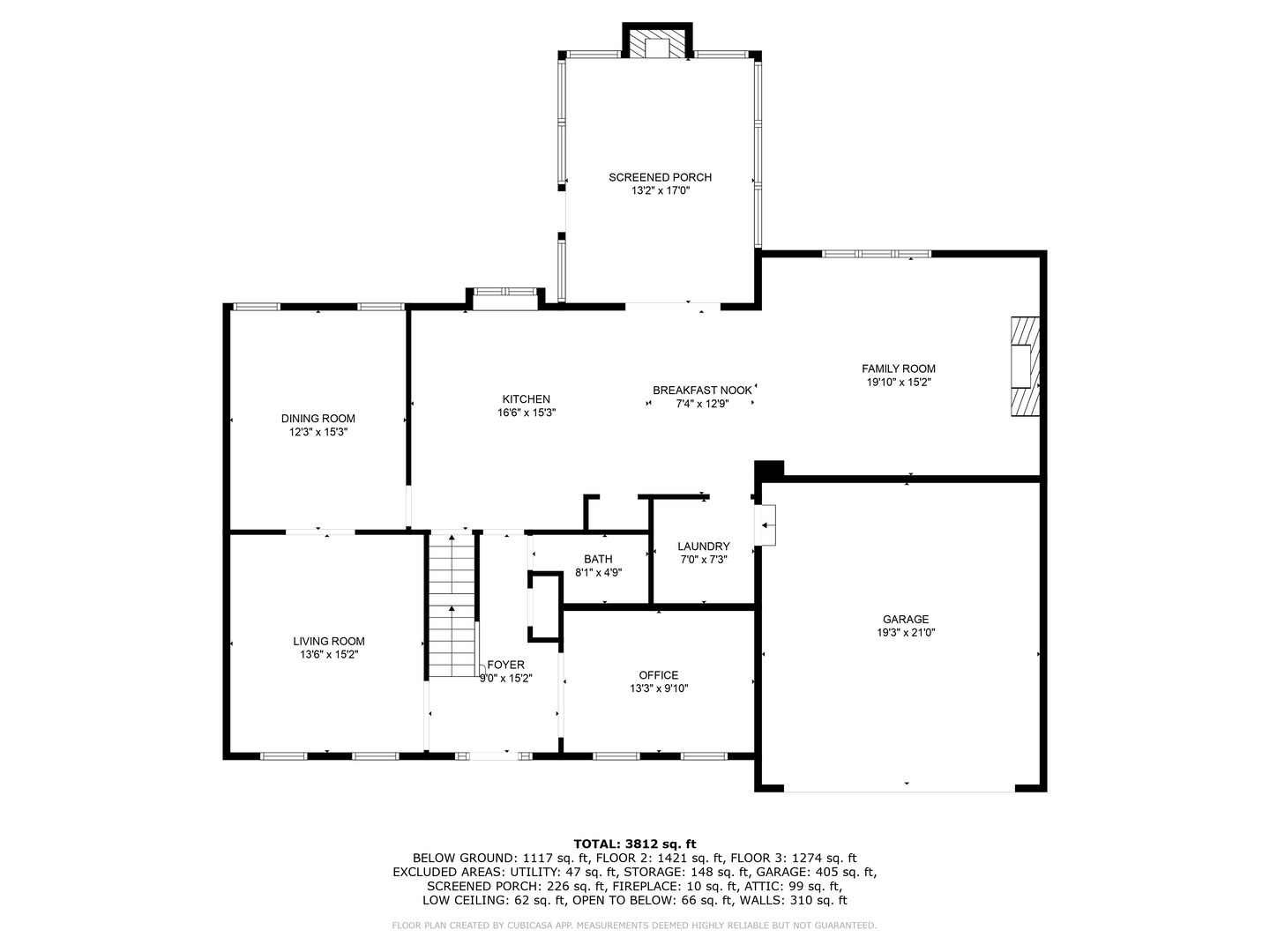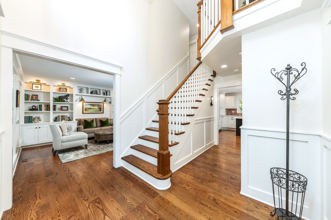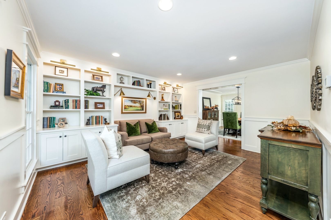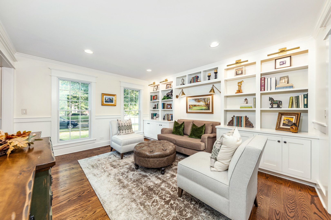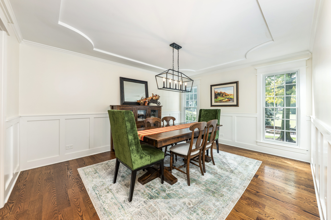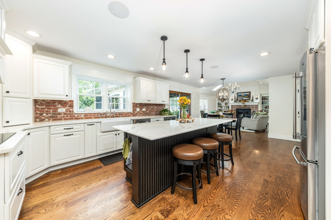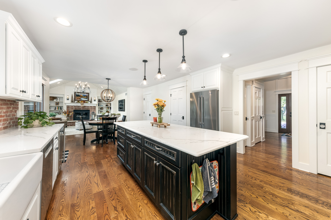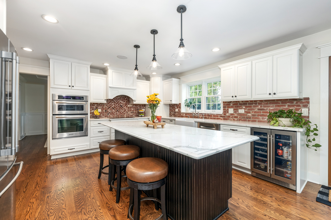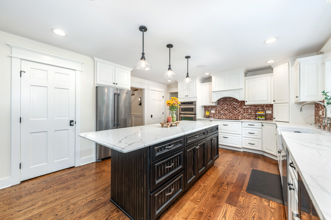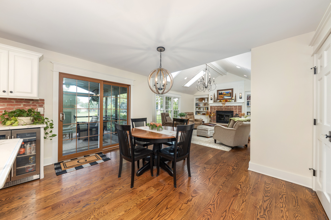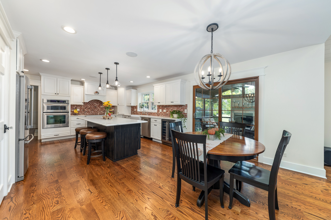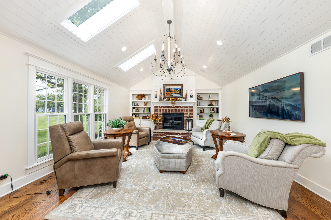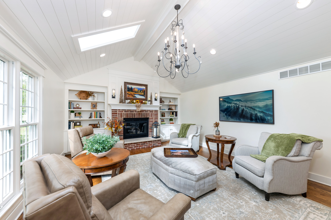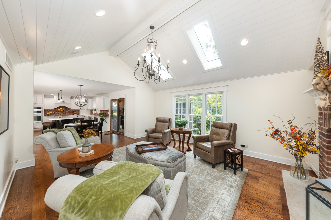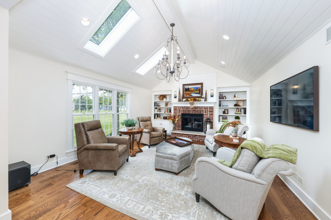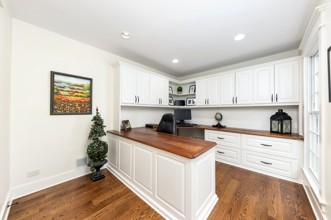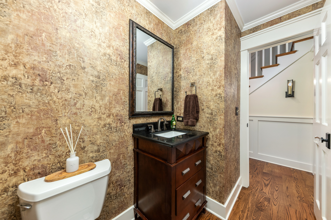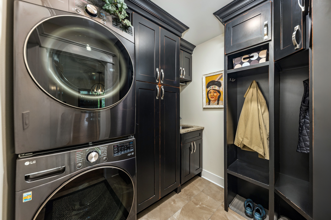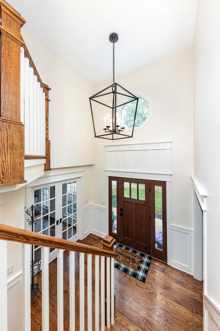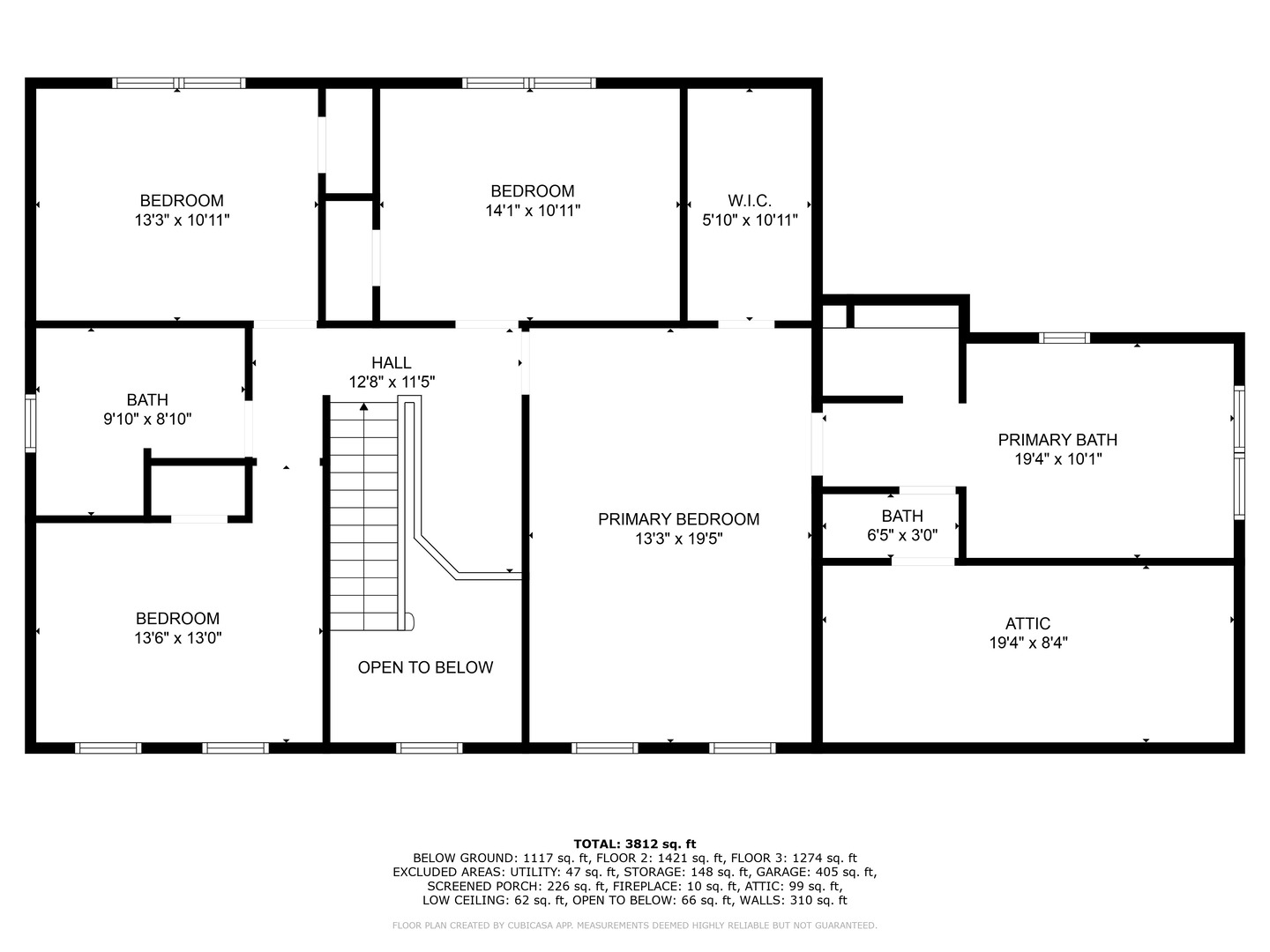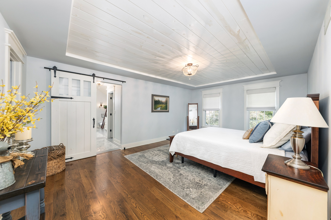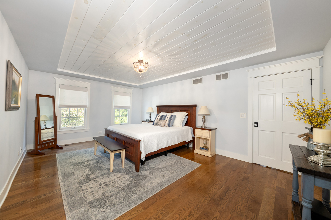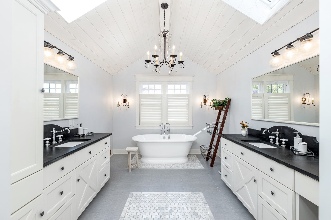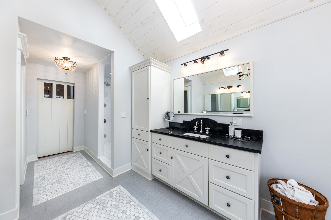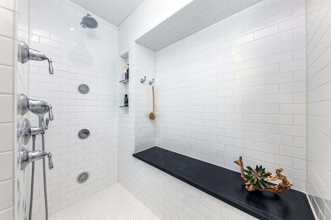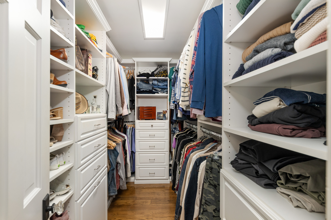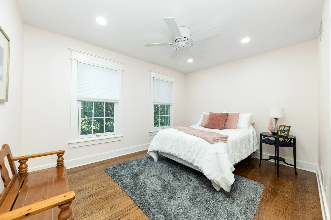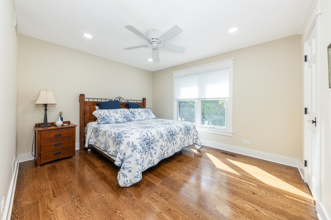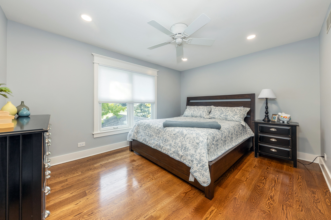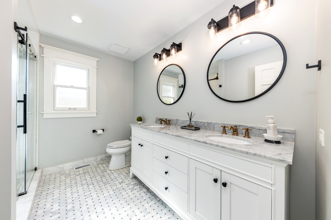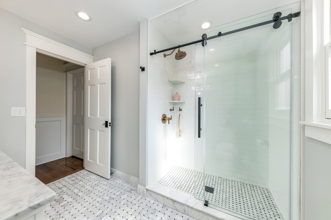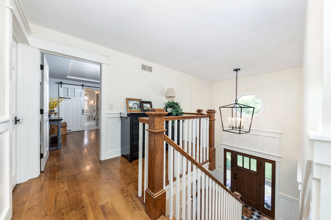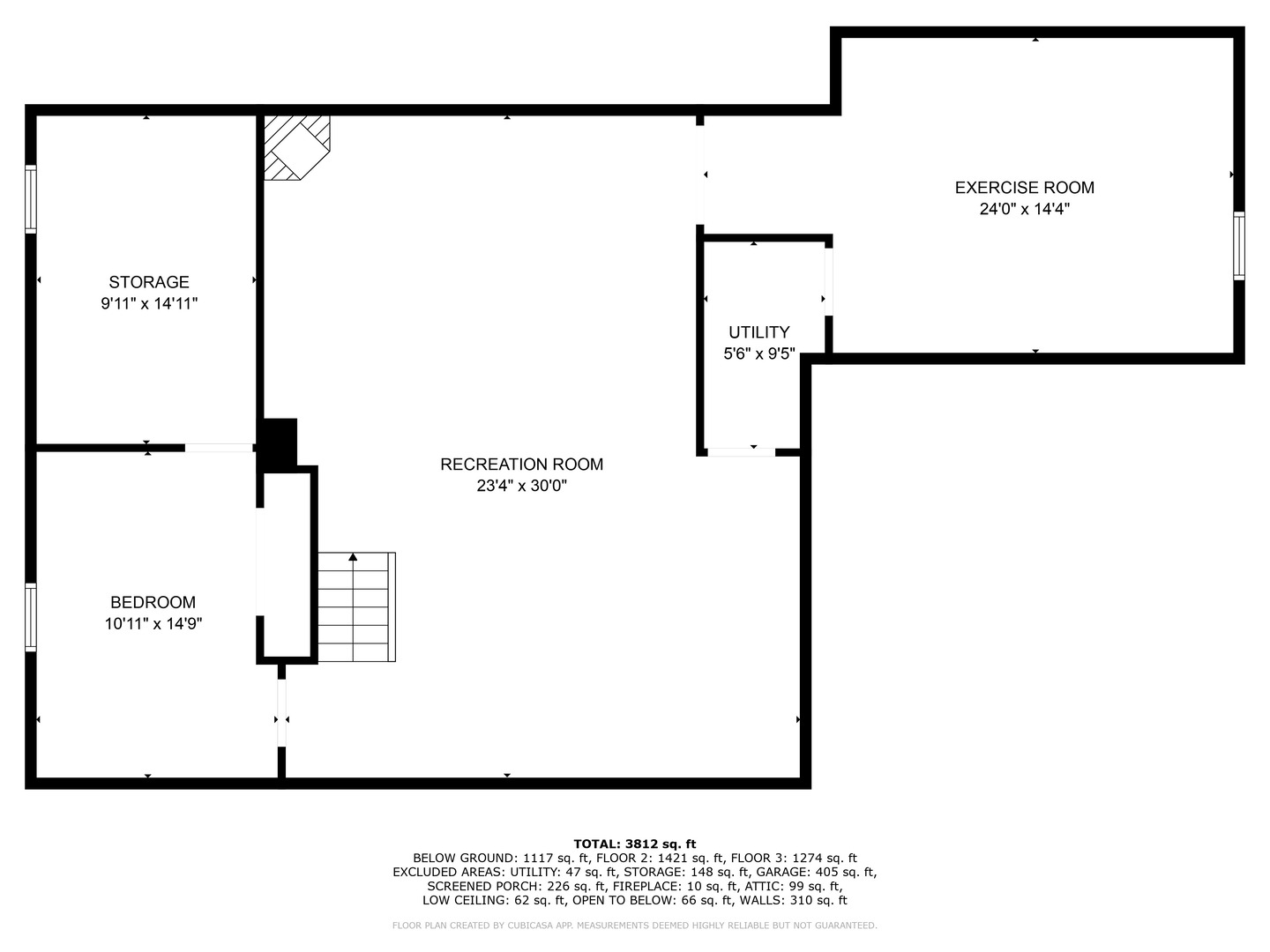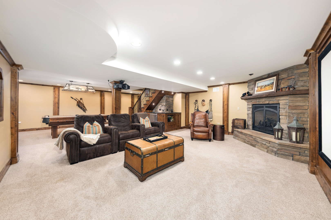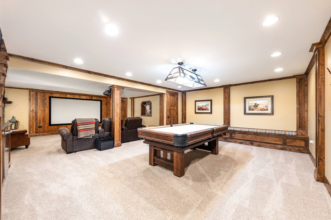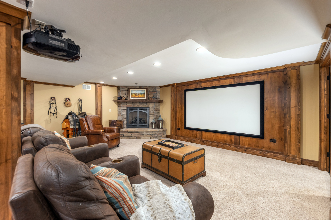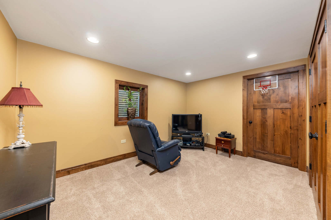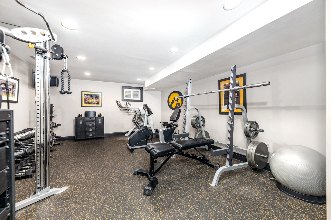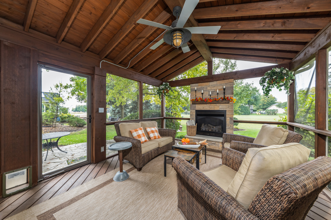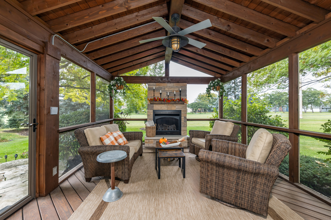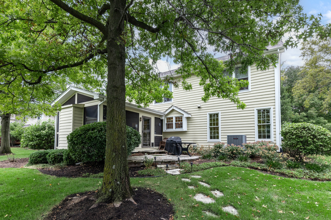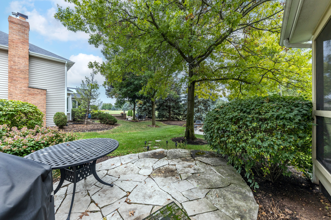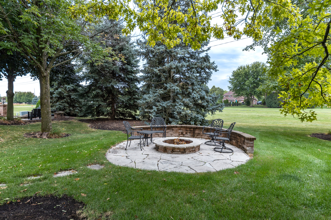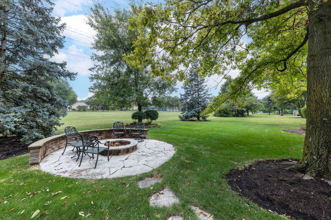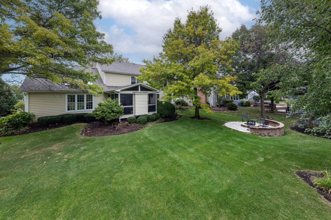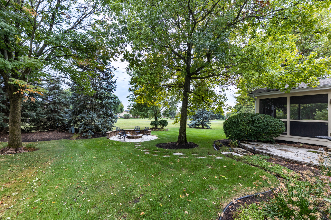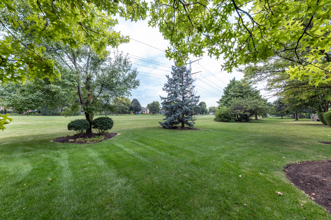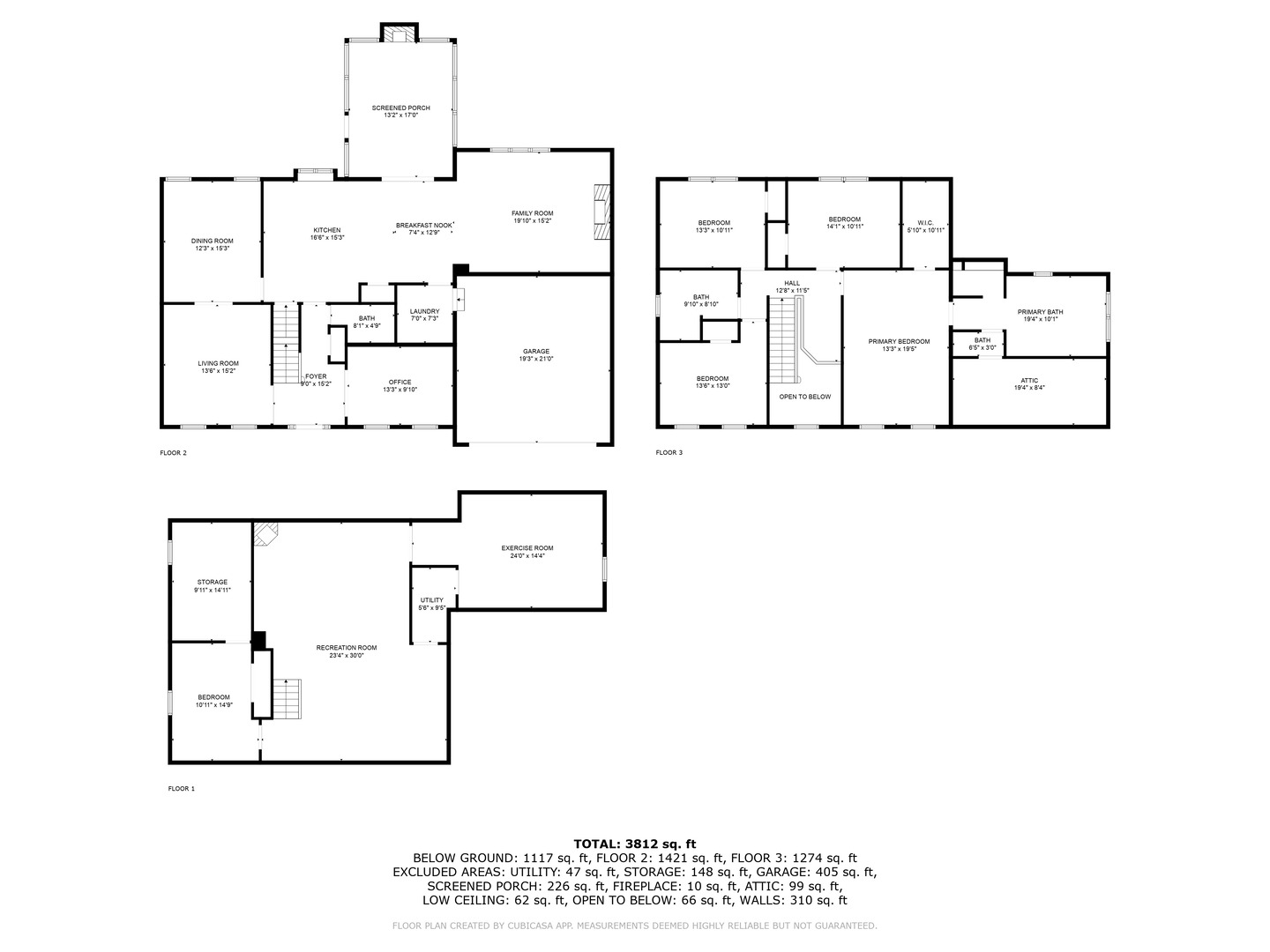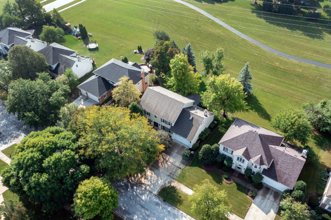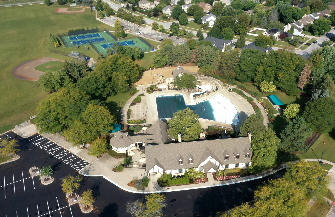Description
Stunning beautifully updated 4-bedroom 2.5-bath home with nearly 3000 sq ft of living space plus a finished basement in Ashbury, one of Naperville’s most sought after neighborhoods!**EXTERIOR UPGRADES: New roof, gutters, skylights and double-hung Pella windows. Outside, enjoy a beautiful screened in porch with vaulted ceiling & stone fireplace with gas logs & remote starter.**MAIN LEVEL: Wide plank oak hardwood floors, extensive millwork including wainscoting and custom door headers, solid core doors with upgraded hardware. Expansive living and dining areas flow seamlessly into the designer kitchen featuring quartz countertops, oversized island, brick backsplash, and a high-end induction cooktop. Bright and airy family room with shiplap accents, vaulted ceiling, skylights, custom lights and fireplace. Laundry Room with tons of cabinetry built-ins for storage. Main level office with built in desk, shelving and credenza.** PRIMARY SUITE: Vaulted ceiling shiplap accents, spa-inspired bath with heated tile floors, custom walk-in shower with heated bench, freestanding soaking tub below double window with plantation shutters, dual vanities with breaker cabinetry and soapstone countertops. Double skylights–one with remote to open & close with rain sensor. A unique unfinished attic area off the primary bath is perfect for storage or endless possibilities. **ADDITIONAL BEDROOMS: Three generously sized bedrooms with recessed lighting and bright windows, plus an updated hall bath featuring floor-to-ceiling tile, marble basketweave tile, double vanity, custom fixtures & more. **LOWER LEVEL: Finished basement with alder wood accents, built-in corner wet bar with beverage fridge, electric fireplace, theater screen & projector, storage benches for added convenience, bonus room/possible 5th bedroom with closet, fitness center. **GARAGE & MECHANICAL UPDATES: Two-car garage with epoxy flooring and built-in cabinetry. Extra parking space for third vehicle. Newer furnace, A/C, and tankless water heater for efficiency. **Sprinkler system and invisible pet fence stay with the home. This home is packed with upgrades-too many to list!
- Listing Courtesy of: RE/MAX Professionals Select
Details
Updated on September 27, 2025 at 12:04 am- Property ID: MRD12476415
- Price: $825,000
- Property Size: 2964 Sq Ft
- Bedrooms: 4
- Bathrooms: 2
- Year Built: 1994
- Property Type: Single Family
- Property Status: Contingent
- Parking Total: 2
- Parcel Number: 0701112080070000
- Water Source: Lake Michigan
- Sewer: Public Sewer
- Buyer Agent MLS Id: MRD222085
- Days On Market: 3
- Purchase Contract Date: 2025-09-25
- Basement Bath(s): No
- Living Area: 0.26
- Fire Places Total: 3
- Cumulative Days On Market: 3
- Tax Annual Amount: 1161.67
- Roof: Asphalt
- Cooling: Central Air
- Asoc. Provides: None
- Appliances: Range,Microwave,Dishwasher,Refrigerator,Washer,Dryer,Disposal,Stainless Steel Appliance(s)
- Parking Features: Concrete,Garage Door Opener,On Site,Attached,Garage
- Room Type: Den,Bonus Room,Exercise Room,Family Room,Screened Porch
- Community: Clubhouse,Park,Pool,Tennis Court(s),Curbs,Sidewalks,Street Lights
- Stories: 2 Stories
- Directions: BOOK TO CONAN DOYLE TO FALKNER S TO HOLLINGSWOOD E
- Buyer Office MLS ID: MRD26515
- Association Fee Frequency: Yearly
- Living Area Source: Assessor
- Elementary School: Patterson Elementary School
- Middle Or Junior School: Gregory Middle School
- High School: Neuqua Valley Hs
- Township: Wheatland
- Bathrooms Half: 1
- ConstructionMaterials: Cedar
- Contingency: Attorney/Inspection
- Interior Features: Vaulted Ceiling(s),Wet Bar,Walk-In Closet(s),Bookcases,Special Millwork,Quartz Counters
- MRD MASTER ASSOC FEE: 650
- Subdivision Name: Ashbury
- Asoc. Billed: Yearly
Address
Open on Google Maps- Address 1116 Hollingswood
- City Naperville
- State/county IL
- Zip/Postal Code 60564
- Country Will
Overview
- Single Family
- 4
- 2
- 2964
- 1994
Mortgage Calculator
- Down Payment
- Loan Amount
- Monthly Mortgage Payment
- Property Tax
- Home Insurance
- PMI
- Monthly HOA Fees
