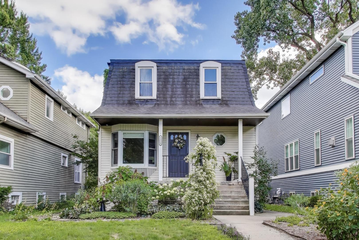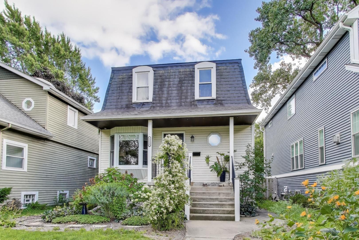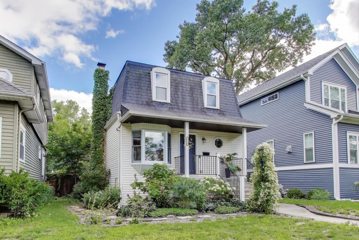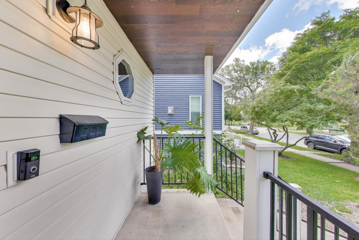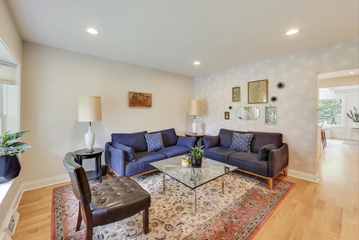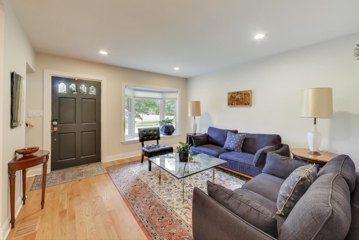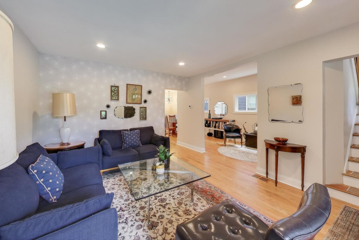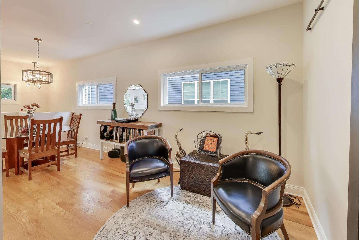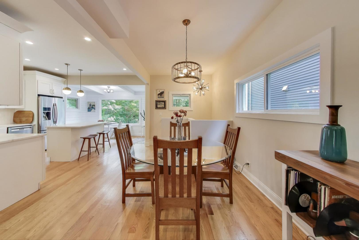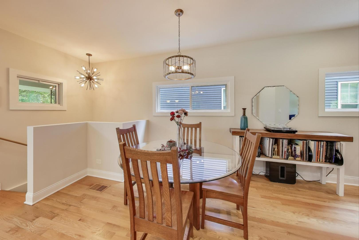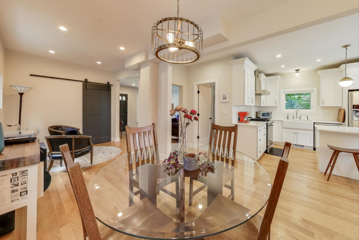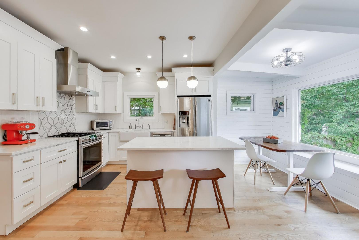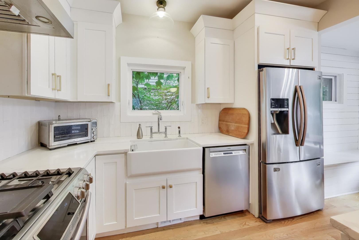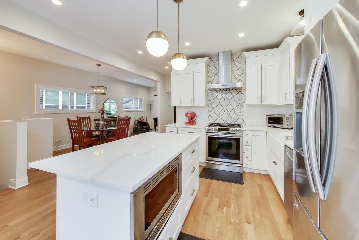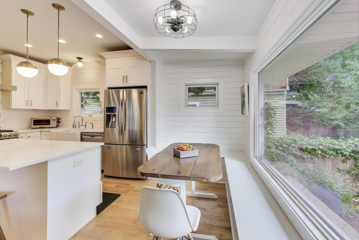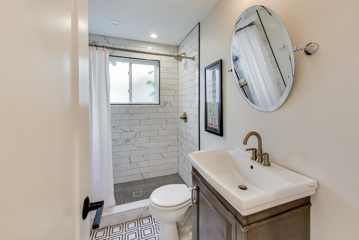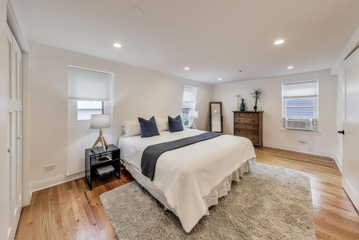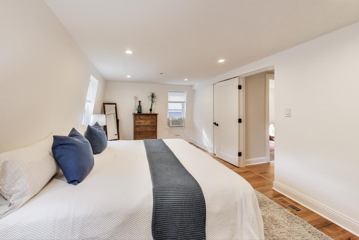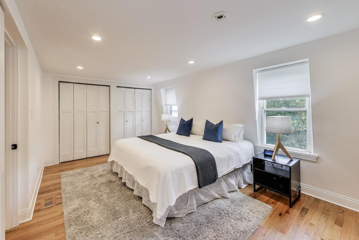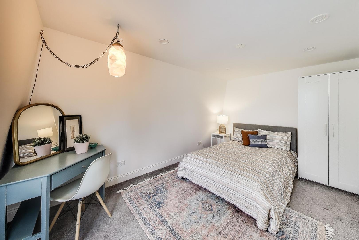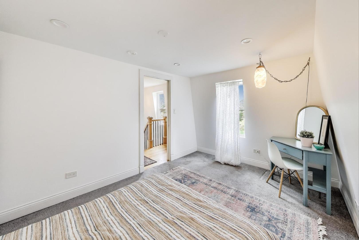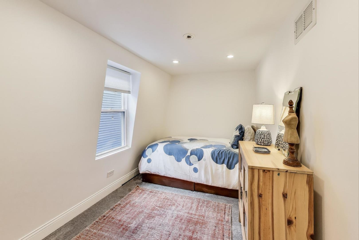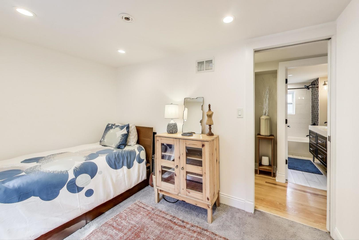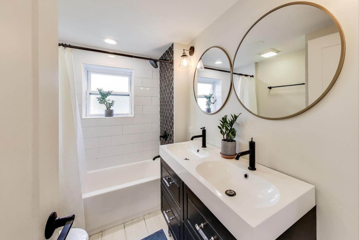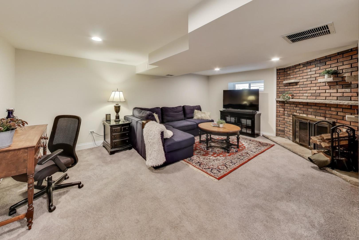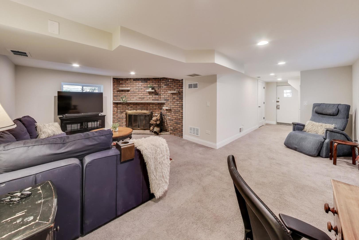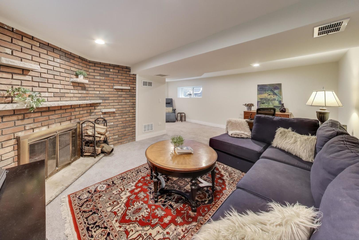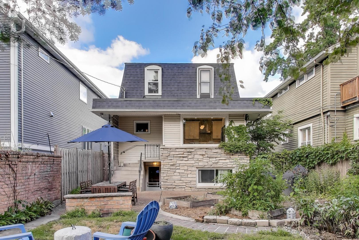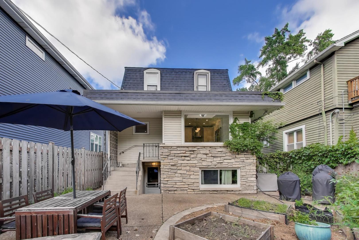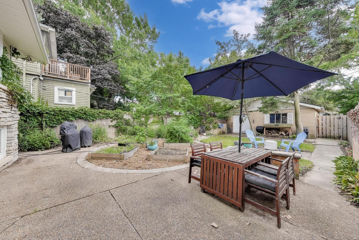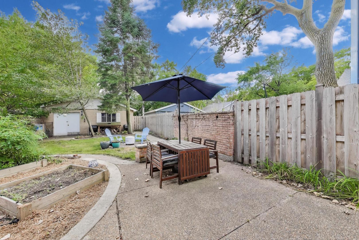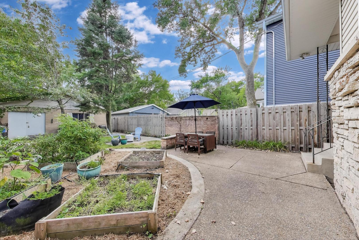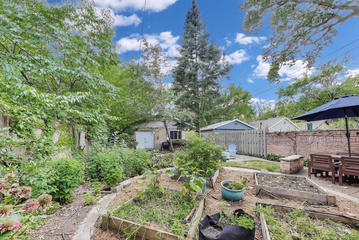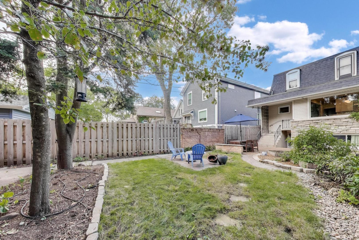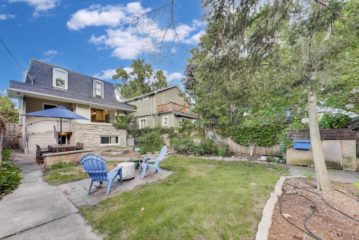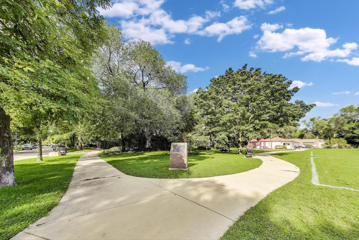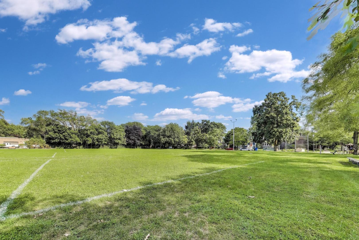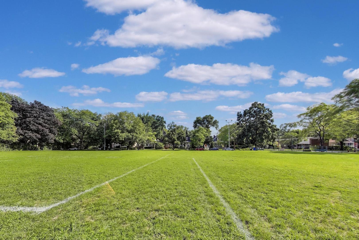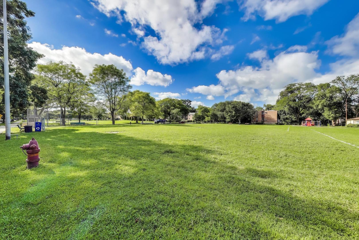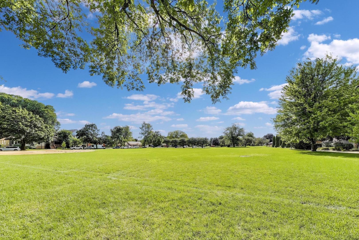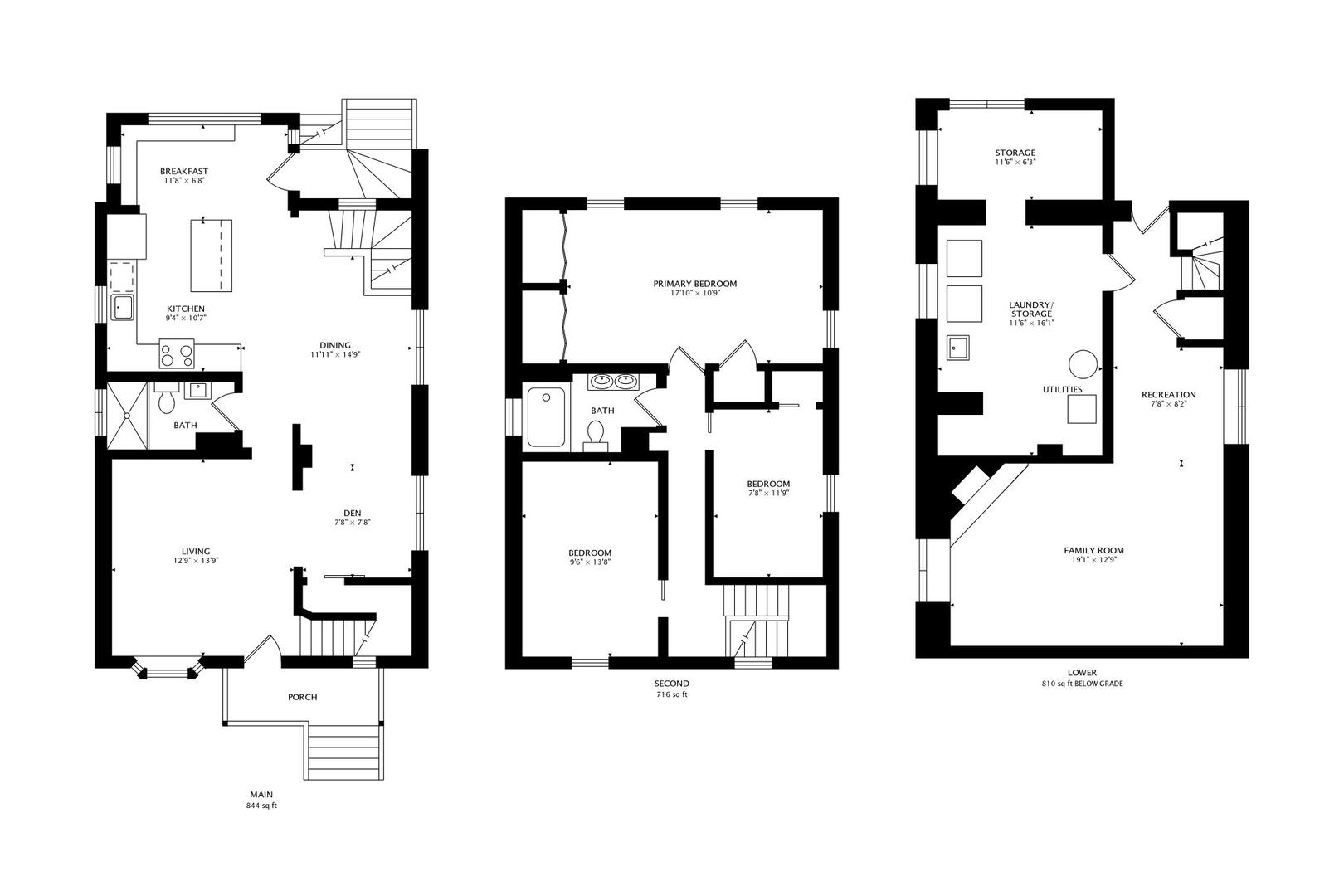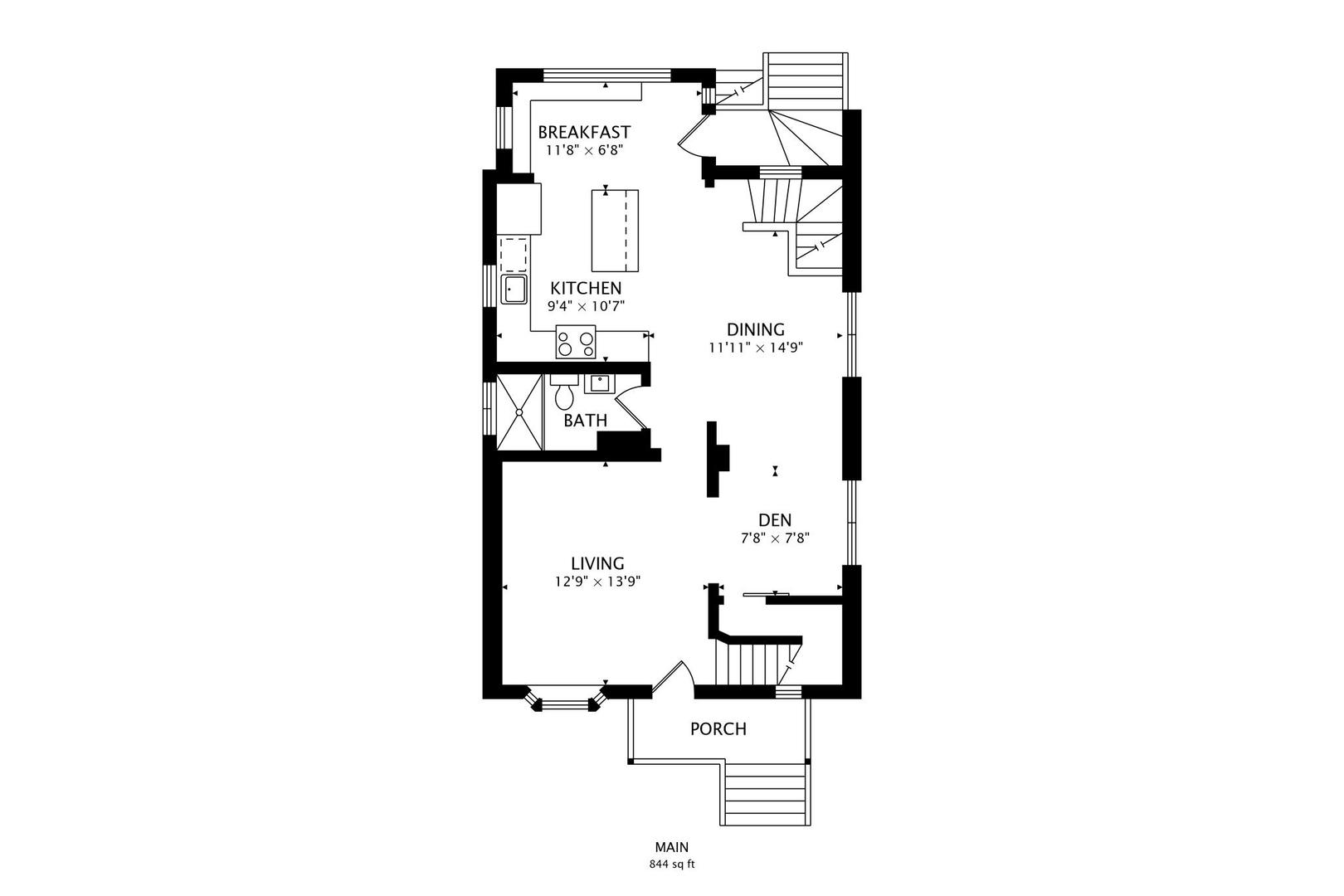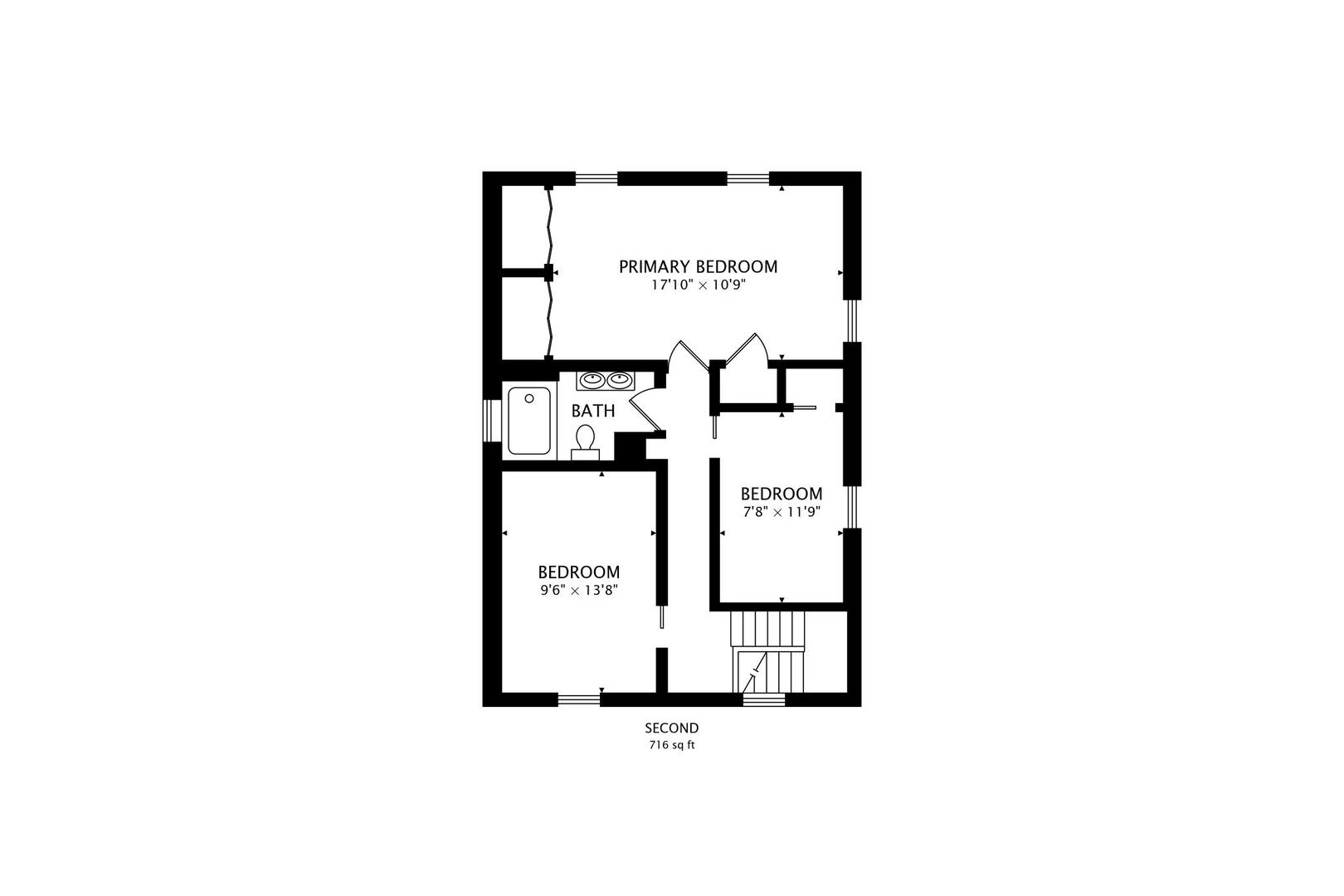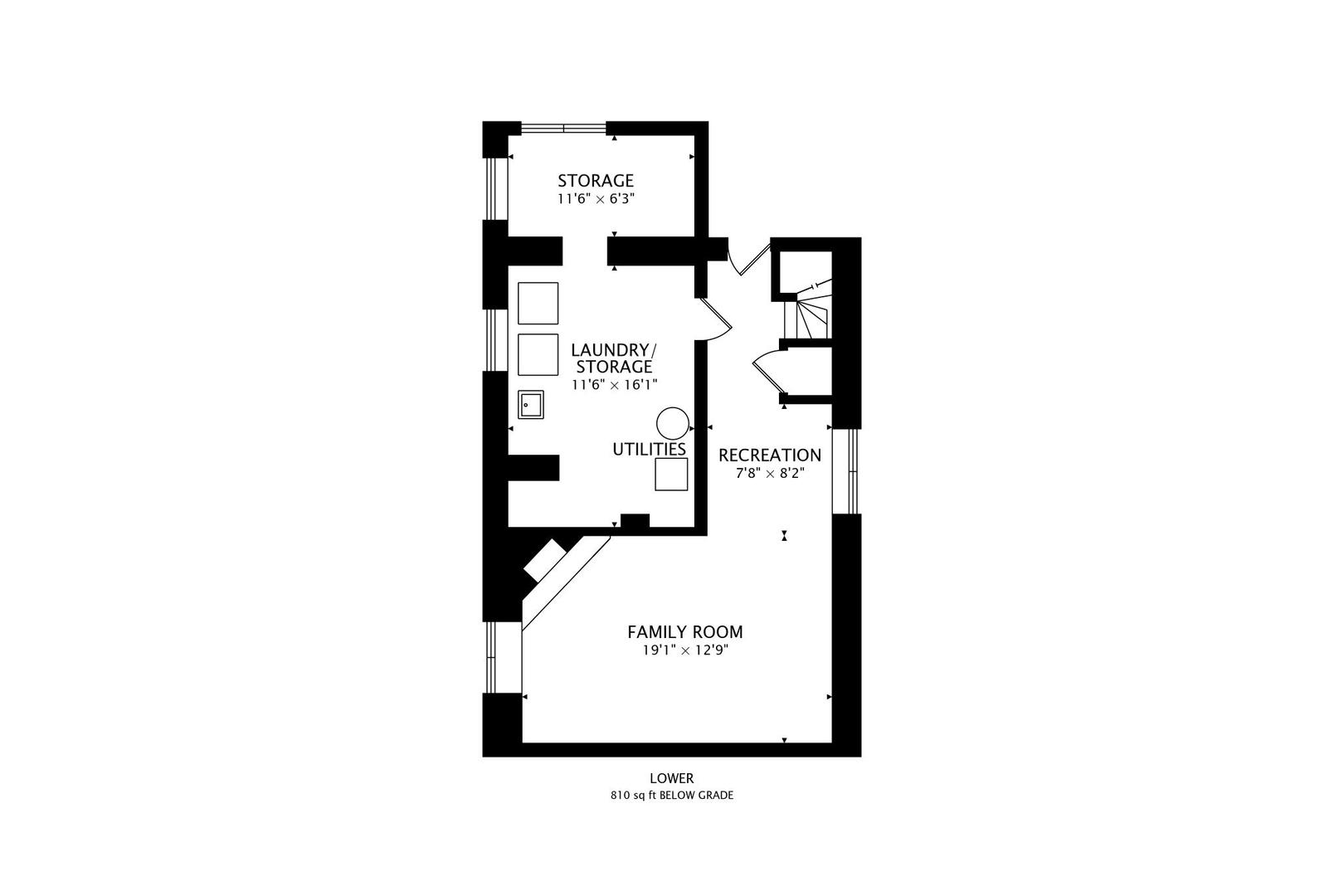Description
Welcome to this beautifully updated home offering an open and inviting floor plan in a prime South Evanston location and a beautiful setting across from Kamen Park with soccer, b-ball courts, playground and winter skating. The bright kitchen features white cabinetry, quartzite countertops, stainless steel appliances, and a cozy eat-in area framed by a large picture window that overlooks the backyard. The dining room, open to the kitchen, provides plenty of space for hosting dinner parties. A spacious living room has views of Kamen Park and the sitting area/den is perfect for curling up with a good book. An updated full bathroom with a walk-in shower completes the first floor. Upstairs, you’ll find three well-sized bedrooms with ample closet space and an updated hall bath with a double vanity and shower/tub combo. The finished basement offers a comfortable family room with a woodburning fireplace, recessed lighting, and natural light from multiple windows. Enjoy the outdoors in your private backyard with an easy-care native garden and room for relaxing and entertaining around the firepit. Additional highlights include hardwood floors, updated windows and lighting, central air, a two-car garage, and excellent storage throughout. Fantastic location – Close proximity to the lake and it’s beaches, the impressively large Kamen Park across the street and an easy walk to Metra, the Purple Line EL, Main Street shops, restaurants, and elementary school. Love where you live!
- Listing Courtesy of: @properties Christie's International Real Estate
Details
Updated on August 25, 2025 at 11:35 pm- Property ID: MRD12452496
- Price: $675,000
- Property Size: 2398 Sq Ft
- Bedrooms: 3
- Bathrooms: 2
- Year Built: 1921
- Property Type: Single Family
- Property Status: Contingent
- Parking Total: 2
- Parcel Number: 11193260040000
- Water Source: Lake Michigan
- Sewer: Public Sewer
- Architectural Style: Colonial
- Buyer Agent MLS Id: MRD31004
- Days On Market: 3
- Purchase Contract Date: 2025-08-24
- Basement Bath(s): No
- Living Area: 0.1133
- Fire Places Total: 1
- Cumulative Days On Market: 3
- Tax Annual Amount: 1042.44
- Roof: Asphalt
- Cooling: Central Air
- Electric: 200+ Amp Service
- Asoc. Provides: None
- Appliances: Range,Microwave,Dishwasher,Refrigerator,Washer,Dryer
- Parking Features: Concrete,Other,On Site,Garage Owned,Detached,Garage
- Room Type: Storage,Den,Breakfast Room,Bonus Room
- Community: Park,Curbs,Sidewalks,Street Lights,Street Paved
- Stories: 2 Stories
- Directions: Oakton East to Barton North to South Blvd East to home
- Buyer Office MLS ID: MRD3770
- Association Fee Frequency: Not Required
- Living Area Source: Plans
- Elementary School: Oakton Elementary School
- Middle Or Junior School: Chute Middle School
- High School: Evanston Twp High School
- Township: Evanston
- ConstructionMaterials: Brick
- Contingency: Attorney/Inspection
- Interior Features: 1st Floor Full Bath
- Asoc. Billed: Not Required
Address
Open on Google Maps- Address 1118 South
- City Evanston
- State/county IL
- Zip/Postal Code 60202
- Country Cook
Overview
- Single Family
- 3
- 2
- 2398
- 1921
Mortgage Calculator
- Down Payment
- Loan Amount
- Monthly Mortgage Payment
- Property Tax
- Home Insurance
- PMI
- Monthly HOA Fees
