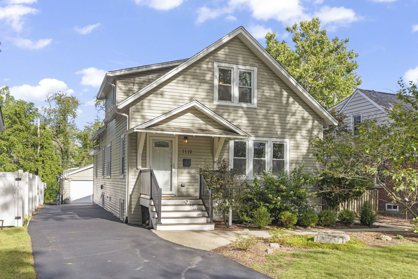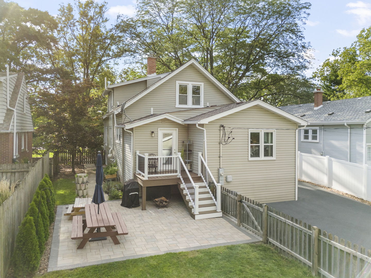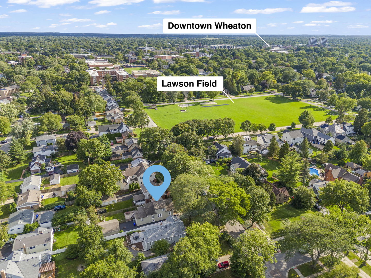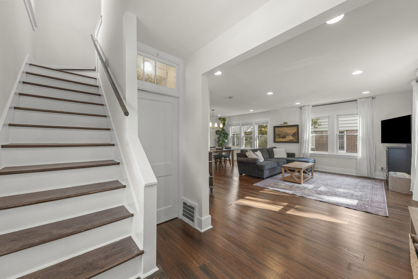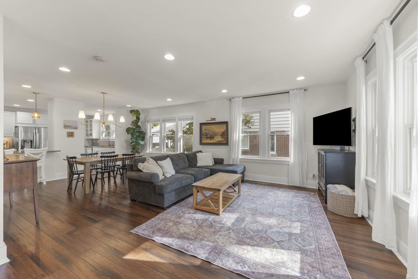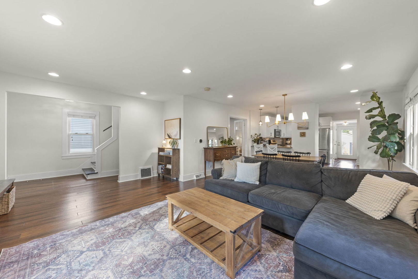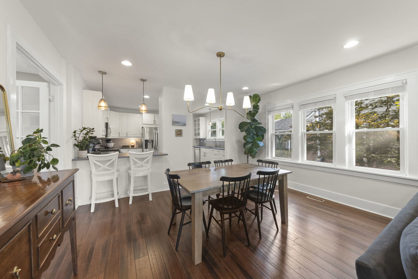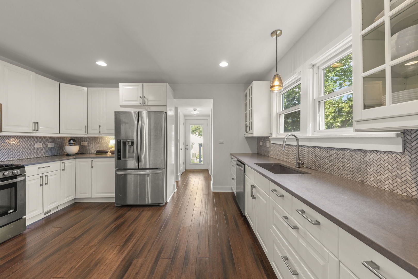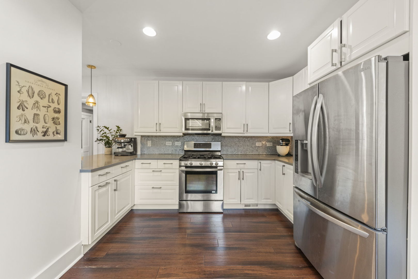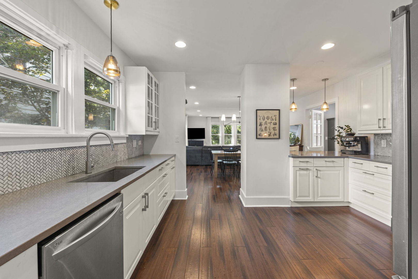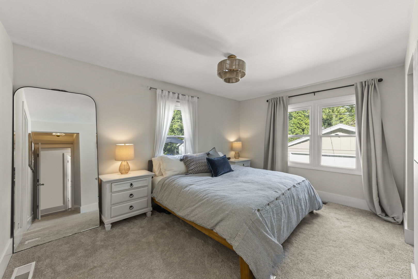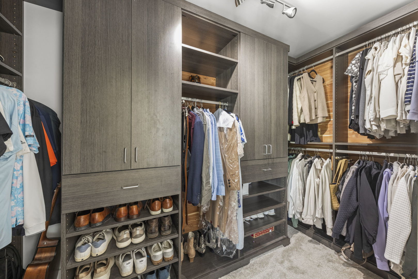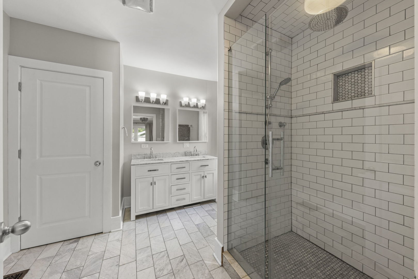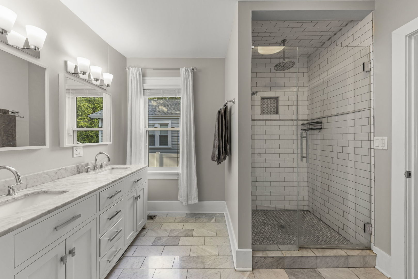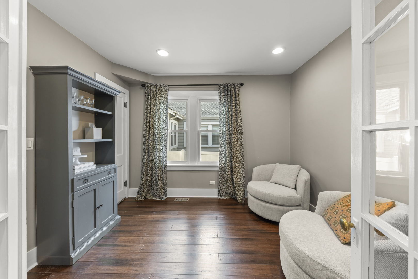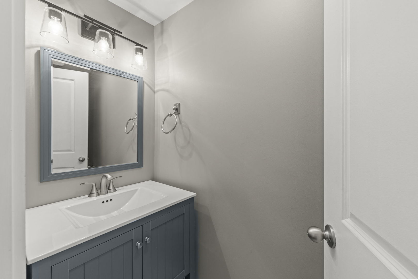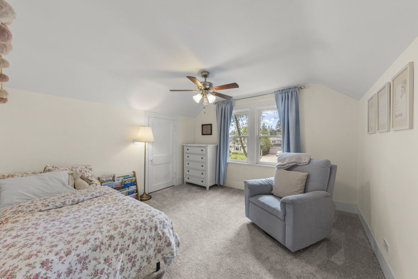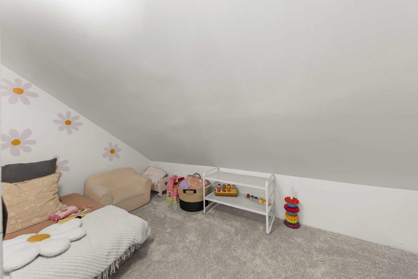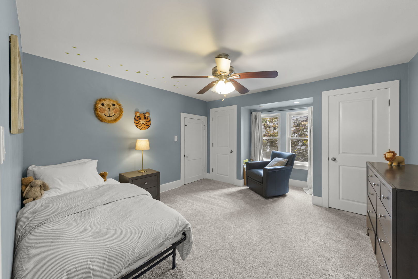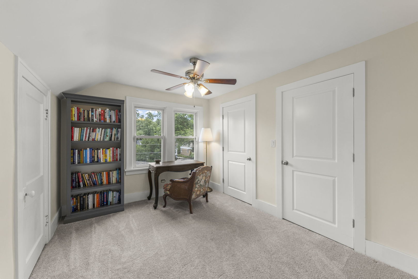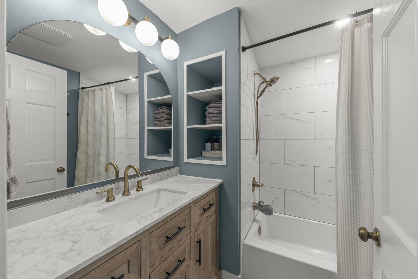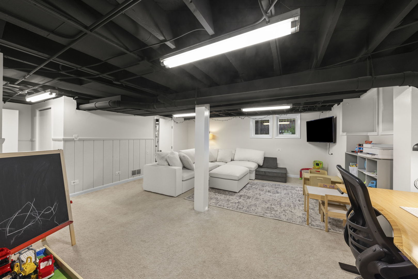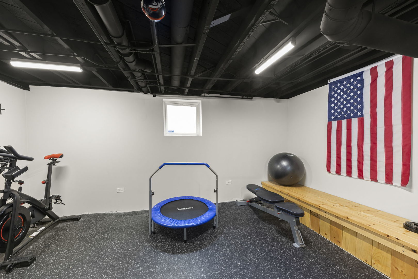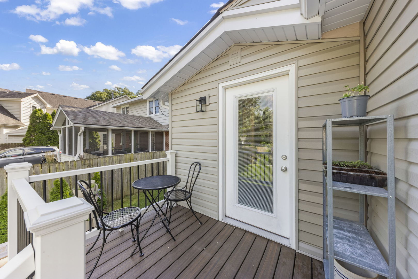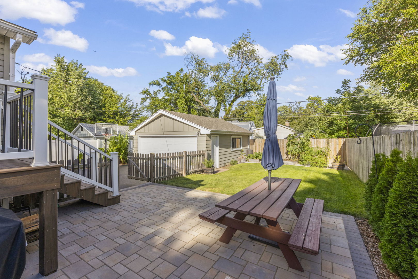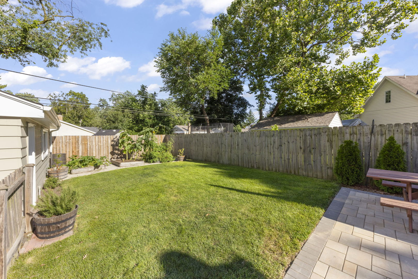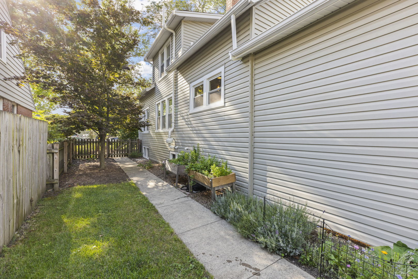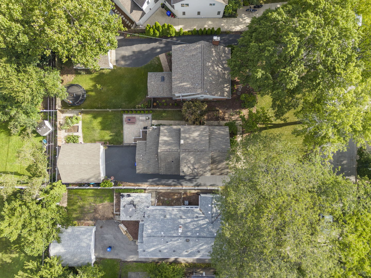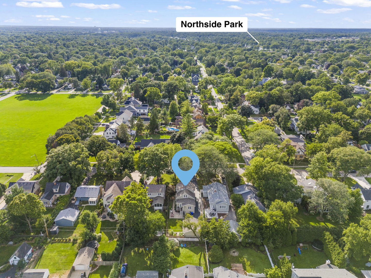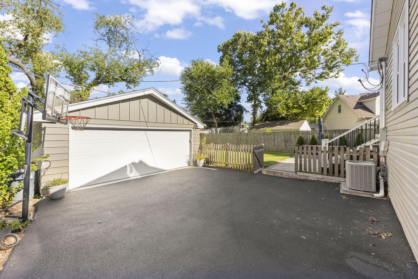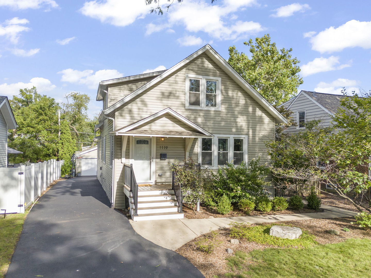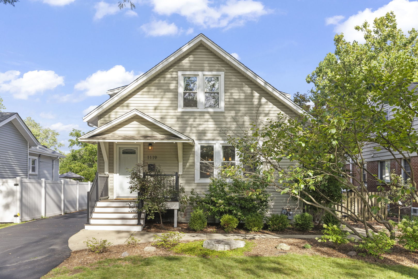Description
Nestled in one of North Wheaton’s most sought after pockets is 1119 Santa Rosa. Steps to Lawson Field as well as easy access to the metra, Downtown Wheaton, Prairie Path, Wheaton College, and more! This 4 bedroom / 2.5 bath Cape Cod is sure to impress, with many updates done throughout! The moment you walk in, you’ll notice right away an inviting foyer that flows right into an open floor plan – perfect for entertaining family and friends. Your living and dining room flood with natural light, that leads right into your gorgeous updated kitchen. 42″ shaker style cabinets, quartz countertops, herringbone backsplash, and stainless steel appliances are just some of the things to rattle off here. Off the kitchen, you’ll notice your FIRST floor primary bedroom that features large walk-in closet with California Closets cabinetry and an updated ensuite bathroom that includes dual vanity plus a huge walk-in shower! Rounding out the first floor is a powder bath opposite to the primary bedroom, as well as a den with French doors that can be used as a nifty flex space. As you make way upstairs, you’ll notice 3 generous sized bedrooms that includes an ABUNDANCE of closet space! Truly a rare feature in a vintage home that you don’t see in others when it comes to closet space. Upstairs bath updated (2024) that features everything brand NEW. Your basement offers another living space, and an additional room down there currently utilized as a workout area! Don’t forget all your additional storage space in the basement as well! Brand new front porch in 2025, and back deck and patio new in 2024. Your large 2.5 car garage is newly insulated (2025), and also new concrete poured (2023). Plenty of additional updates including: Garage Roof/Gutters (2024), Garage Windows (2023), Asphalt Driveway (2023), Landscaping (2023), Sump Pump (2022), Radon Mitigation (2021), HVAC (2016/2017), Roof/Windows (2014/2015), and more! Ideally located in highly sought after Wheaton District 200 schools (Hawthorne, Franklin, & Wheaton North) – this is truly the one you do not want to miss. Welcome home!
- Listing Courtesy of: Keller Williams Premiere Properties
Details
Updated on September 2, 2025 at 11:32 am- Property ID: MRD12453812
- Price: $650,000
- Property Size: 2052 Sq Ft
- Bedrooms: 4
- Bathrooms: 2
- Year Built: 1926
- Property Type: Single Family
- Property Status: Contingent
- Parking Total: 2.5
- Parcel Number: 0509411005
- Water Source: Public
- Sewer: Public Sewer
- Architectural Style: Cape Cod
- Buyer Agent MLS Id: MRD239695
- Days On Market: 5
- Purchase Contract Date: 2025-08-31
- Basement Bath(s): No
- Living Area: 0.1713
- Cumulative Days On Market: 5
- Tax Annual Amount: 947.5
- Roof: Asphalt
- Cooling: Central Air
- Asoc. Provides: None
- Appliances: Range,Microwave,Dishwasher,Refrigerator,Washer,Dryer,Disposal,Stainless Steel Appliance(s)
- Parking Features: Asphalt,Garage Door Opener,On Site,Garage Owned,Detached,Garage
- Room Type: Den,Walk In Closet,Foyer,Recreation Room,Storage,Bonus Room
- Community: Park,Curbs,Sidewalks,Street Lights,Street Paved
- Stories: 2 Stories
- Directions: Route 38 to President N to Harrison W to Santa Rosa N
- Buyer Office MLS ID: MRD22039
- Association Fee Frequency: Not Required
- Living Area Source: Other
- Elementary School: Hawthorne Elementary School
- Middle Or Junior School: Franklin Middle School
- High School: Wheaton North High School
- Township: Milton
- Bathrooms Half: 1
- ConstructionMaterials: Vinyl Siding
- Contingency: Attorney/Inspection
- Interior Features: 1st Floor Bedroom,1st Floor Full Bath,Walk-In Closet(s),Open Floorplan
- Asoc. Billed: Not Required
Address
Open on Google Maps- Address 1119 Santa Rosa
- City Wheaton
- State/county IL
- Zip/Postal Code 60187
- Country DuPage
Overview
- Single Family
- 4
- 2
- 2052
- 1926
Mortgage Calculator
- Down Payment
- Loan Amount
- Monthly Mortgage Payment
- Property Tax
- Home Insurance
- PMI
- Monthly HOA Fees
