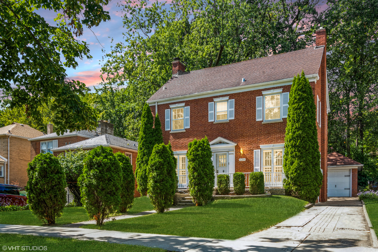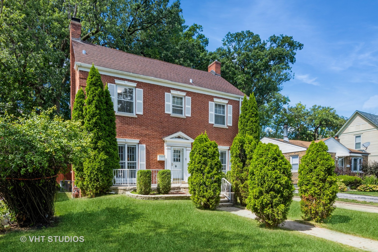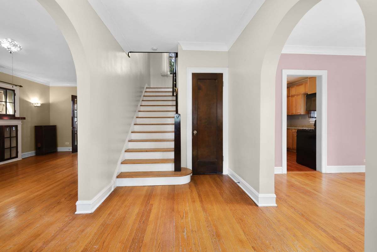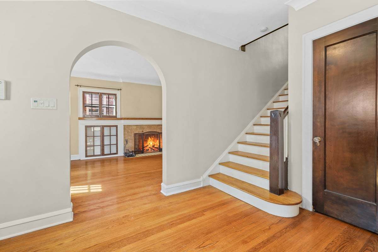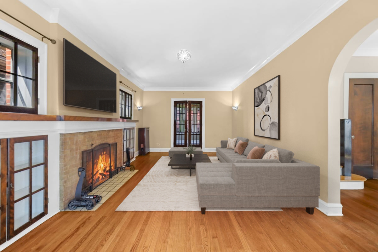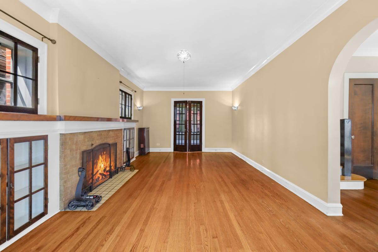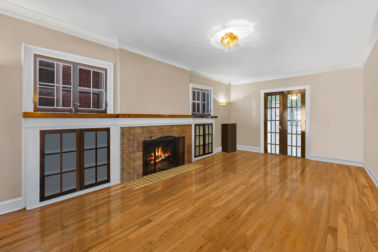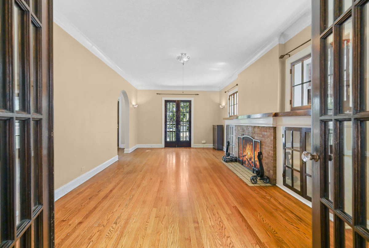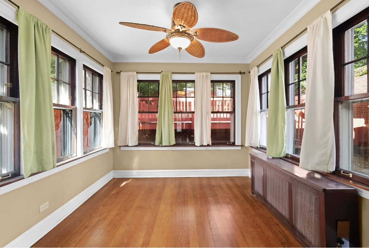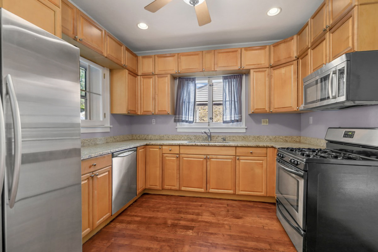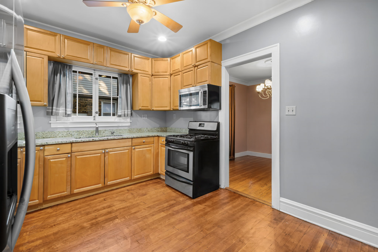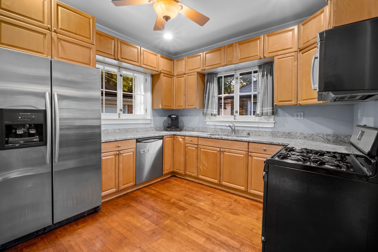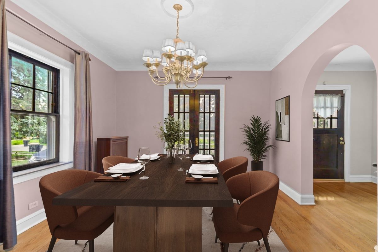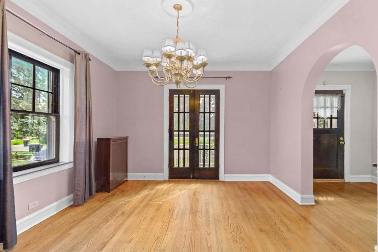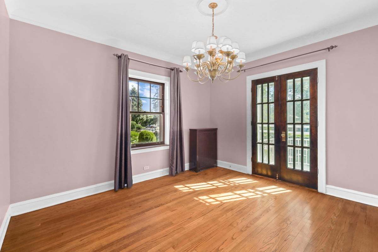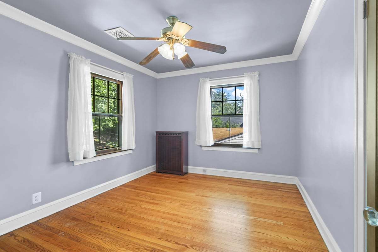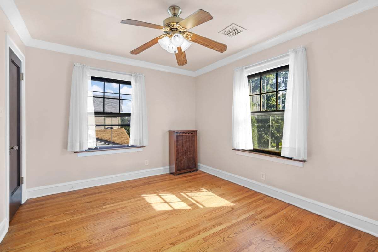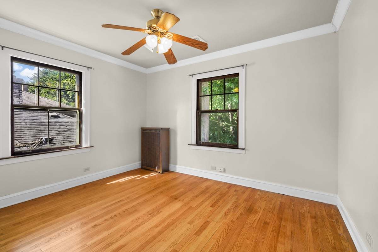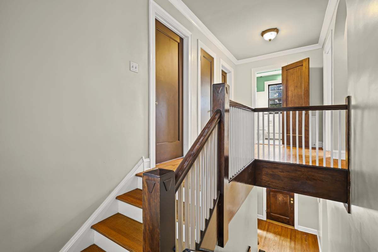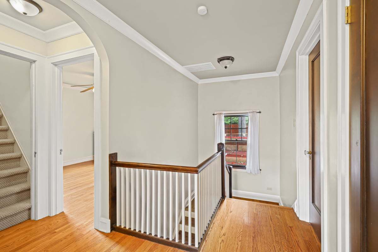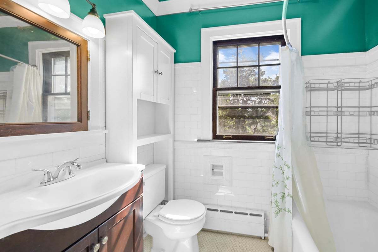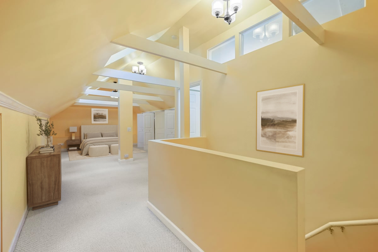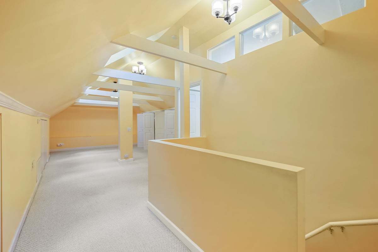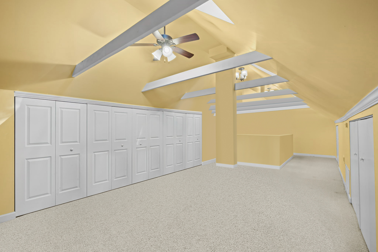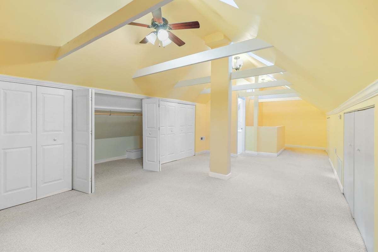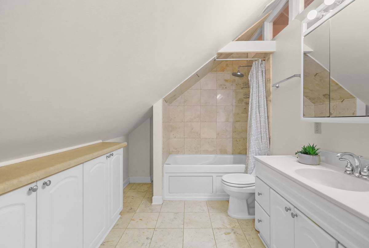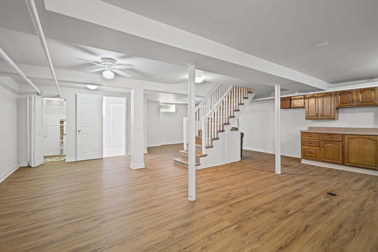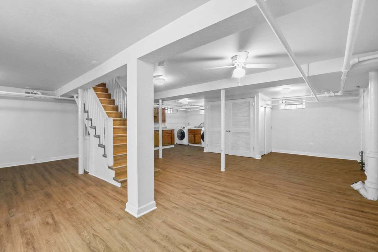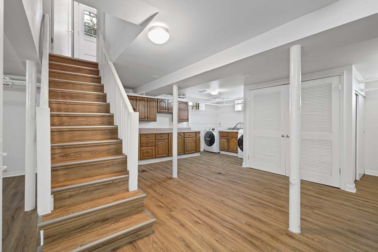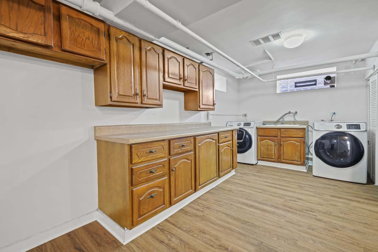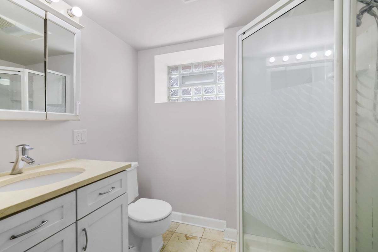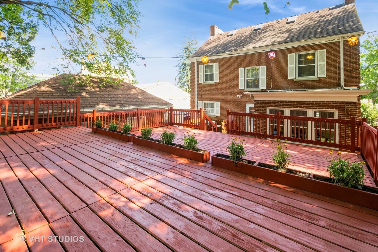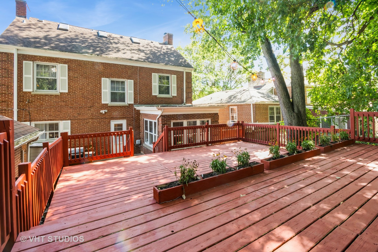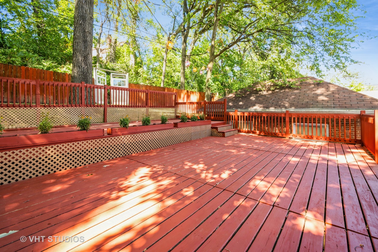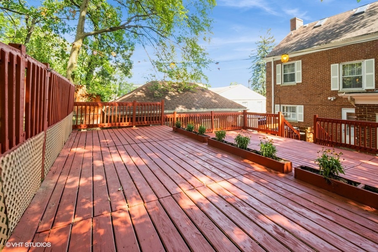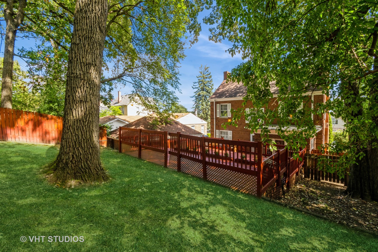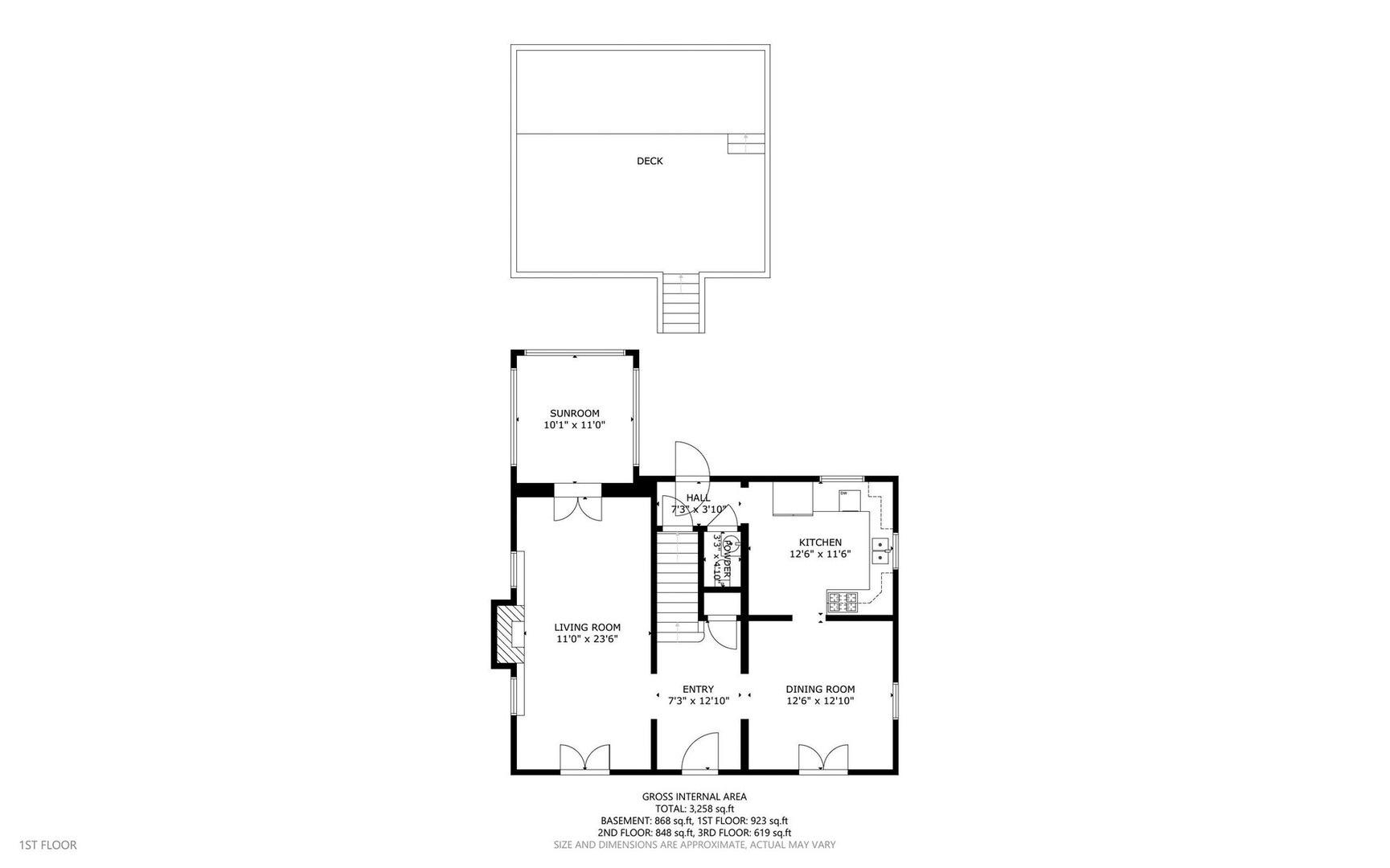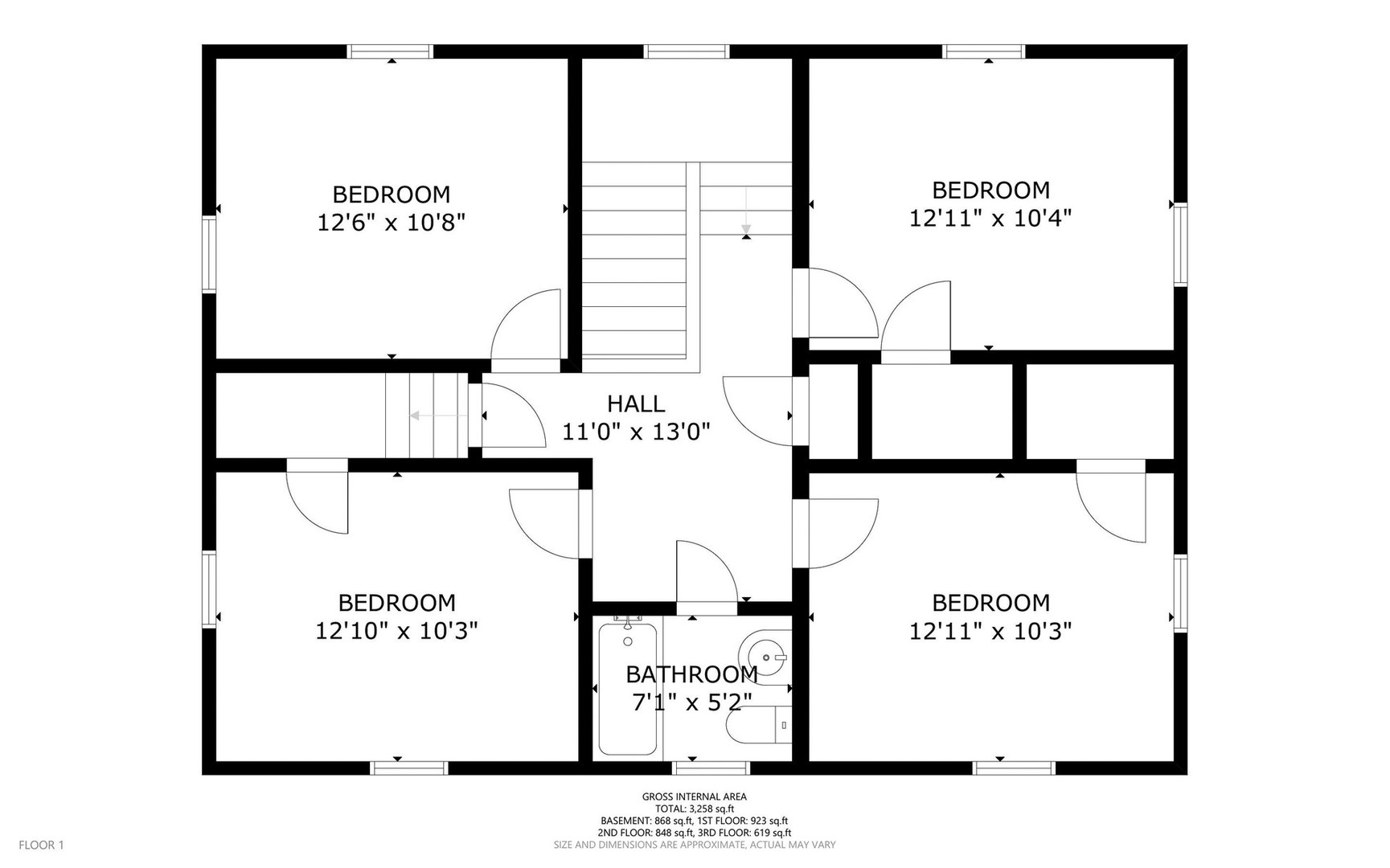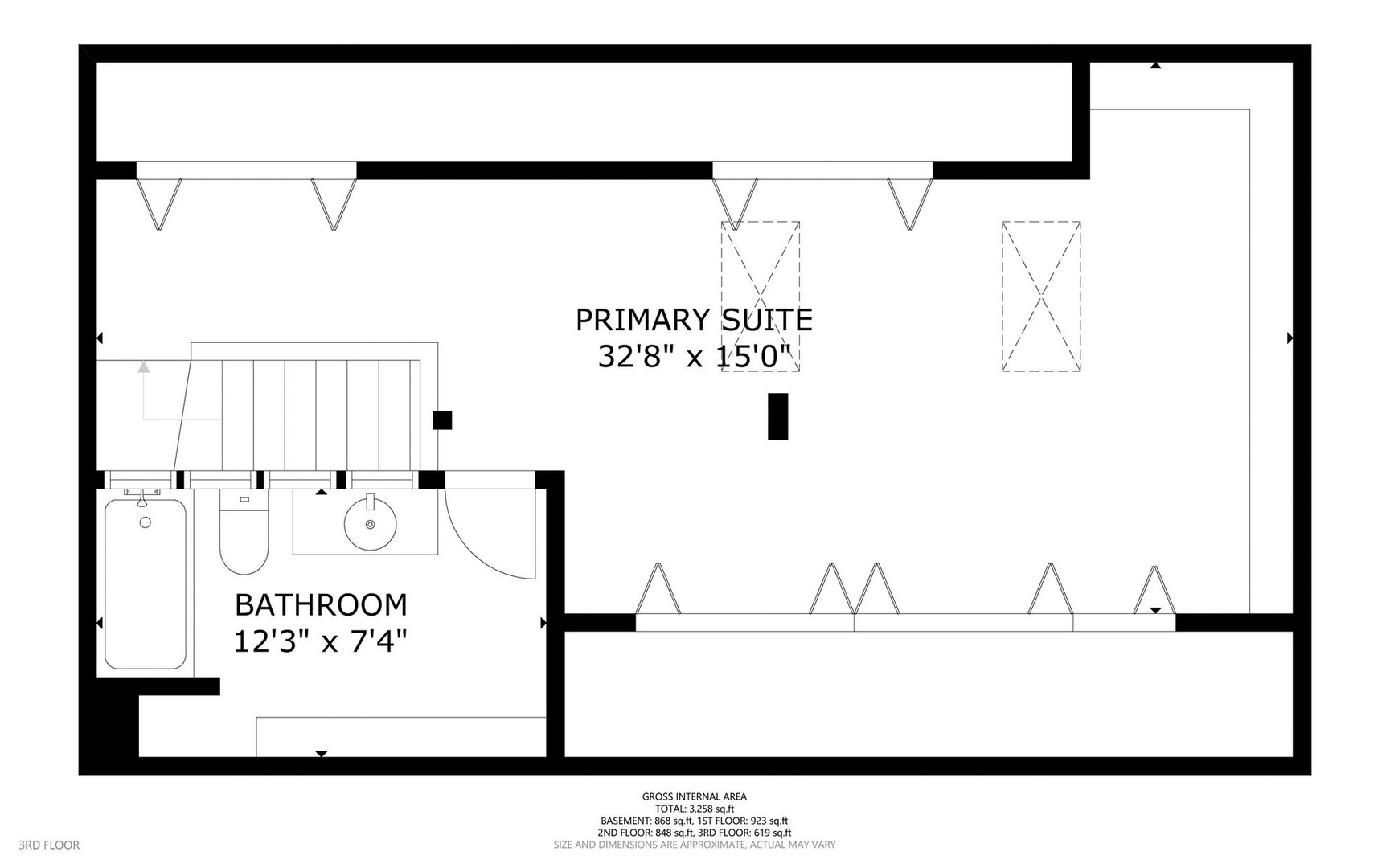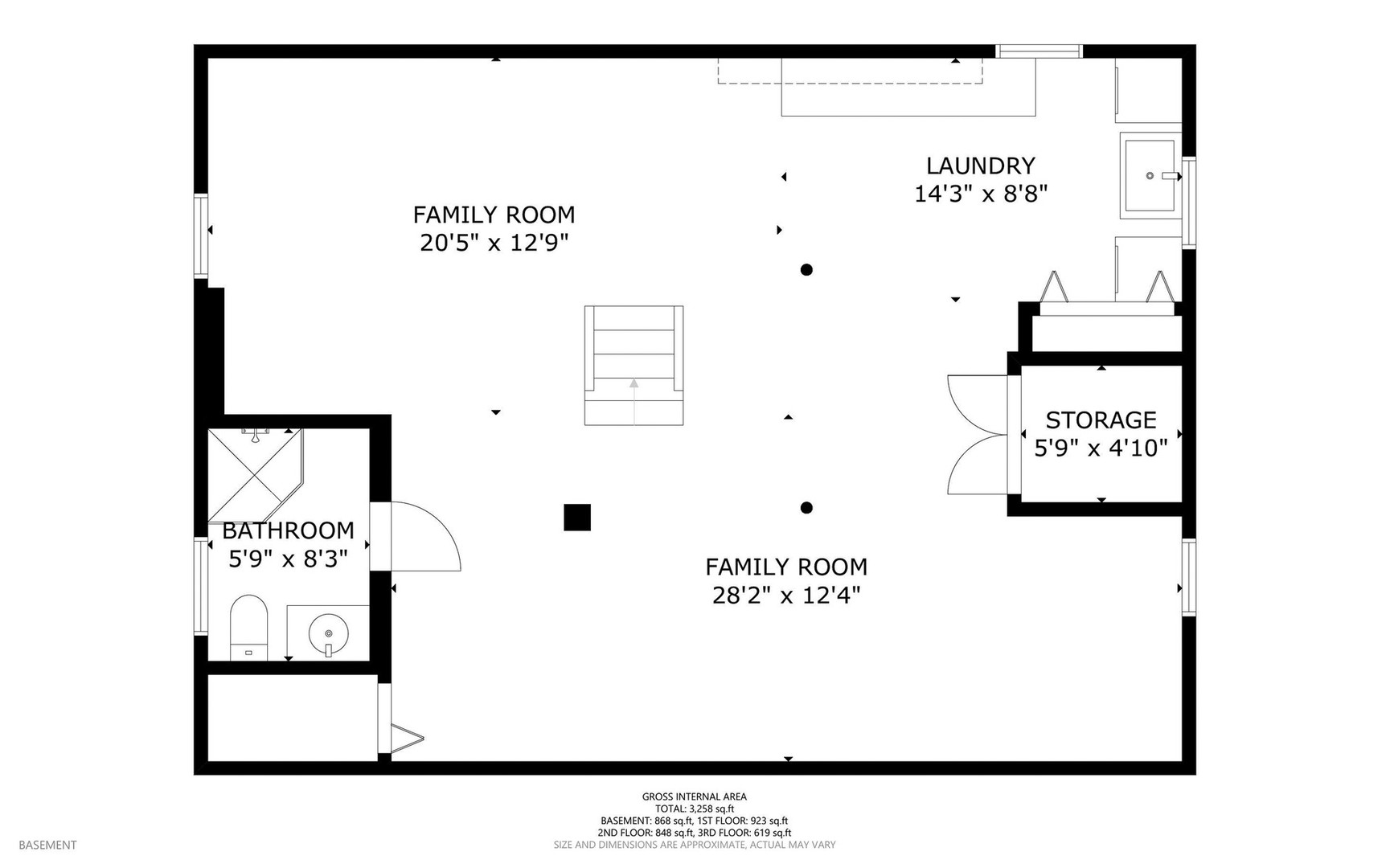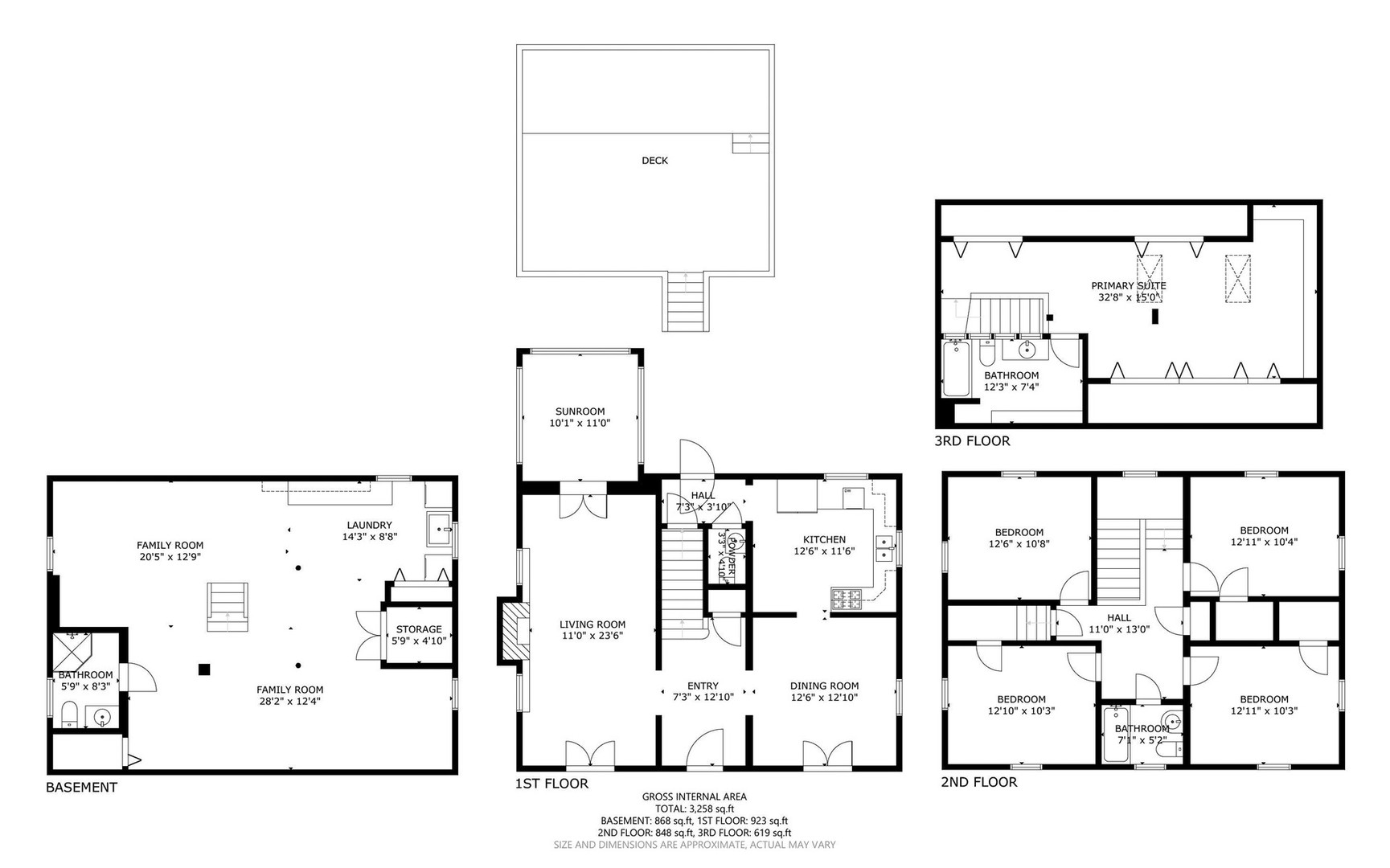Description
Welcome to 11200 S. Longwood – a timeless 1920s brick Colonial offering the charm of southwest Morgan Park, with Beverly proximity at a premium value. Thoughtfully updated while preserving its historic character, this 5-bedroom, 3.5-bath home spans 3,600 sq ft across four levels, delivering exceptional space, craftsmanship, and comfort in a highly desirable location. Inside, you’ll find beautifully preserved hardwood floors, high ceilings, central A/C, and a wood-burning fireplace that creates a warm, inviting atmosphere. A sun-drenched sunroom adds flexible living space, ideal for work or relaxation. The bright kitchen features stainless steel appliances, granite countertops, and maple cabinetry-easy to enjoy now or personalize over time. The second floor includes four spacious bedrooms and a full bath. On the top level, the private primary suite offers vaulted ceilings, skylights, and an ensuite bath with marble floors and a jacuzzi tub, creating a tranquil retreat. A refreshed lower level with new flooring provides a comfortable family room, full bath, and laundry area, adding versatility to the home’s layout. Step outside to a custom tiered deck-perfect for entertaining or quiet evenings-along with a long driveway and detached garage. Located minutes from Metra, major expressways, local restaurants, and shopping, this home delivers historic character, modern comfort, and location advantages that make it a standout value-strategically priced to reflect its size, updates, and location.
- Listing Courtesy of: Baird & Warner
Details
Updated on November 12, 2025 at 11:47 am- Property ID: MRD12502140
- Price: $450,000
- Property Size: 3600 Sq Ft
- Bedrooms: 5
- Bathrooms: 3
- Year Built: 1924
- Property Type: Single Family
- Property Status: Contingent
- Parking Total: 5
- Parcel Number: 25191120170000
- Water Source: Lake Michigan,Public
- Sewer: Public Sewer
- Architectural Style: Colonial
- Buyer Agent MLS Id: MRD1213
- Days On Market: 20
- Purchase Contract Date: 2025-11-10
- Basement Bath(s): Yes
- Living Area: 0.07
- Fire Places Total: 1
- Cumulative Days On Market: 20
- Tax Annual Amount: 452.7
- Roof: Asphalt
- Cooling: Central Air
- Electric: Circuit Breakers
- Asoc. Provides: None
- Appliances: Range,Microwave,Dishwasher,Refrigerator,Disposal
- Parking Features: Concrete,Side Driveway,Garage Door Opener,Yes,Garage Owned,Detached,Owned,Garage
- Room Type: Bedroom 5,Sun Room,Foyer,Other Room,Deck
- Community: Curbs,Sidewalks,Street Lights,Street Paved
- Stories: 3 Stories
- Directions: 111TH TO LONGWOOD (2000 WEST), SOUTH TO HOME.
- Buyer Office MLS ID: MRD7661
- Association Fee Frequency: Not Required
- Living Area Source: Estimated
- Elementary School: Clissold Elementary School
- High School: Morgan Park High School
- Township: Lake
- Bathrooms Half: 1
- ConstructionMaterials: Brick
- Contingency: Attorney/Inspection
- Interior Features: Cathedral Ceiling(s)
- Asoc. Billed: Not Required
Address
Open on Google Maps- Address 11200 S LONGWOOD
- City Chicago
- State/county IL
- Zip/Postal Code 60643
- Country Cook
Overview
- Single Family
- 5
- 3
- 3600
- 1924
Mortgage Calculator
- Down Payment
- Loan Amount
- Monthly Mortgage Payment
- Property Tax
- Home Insurance
- PMI
- Monthly HOA Fees
