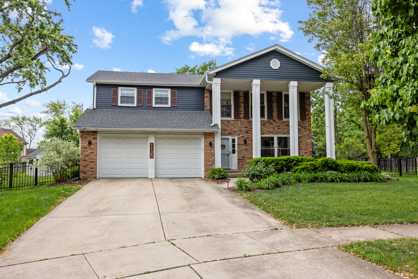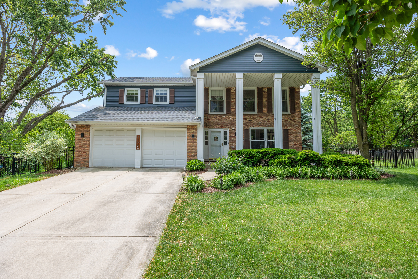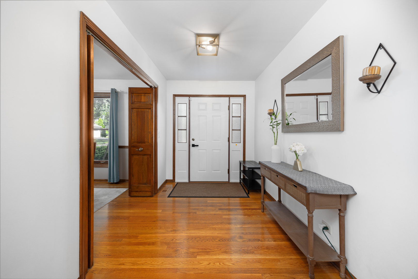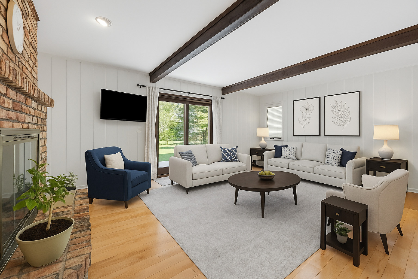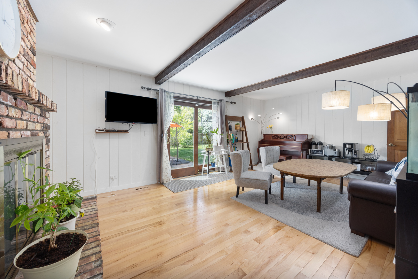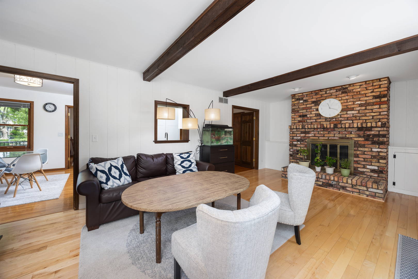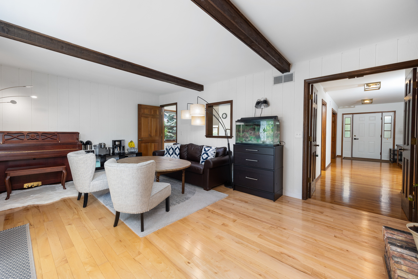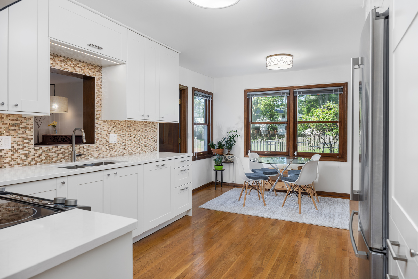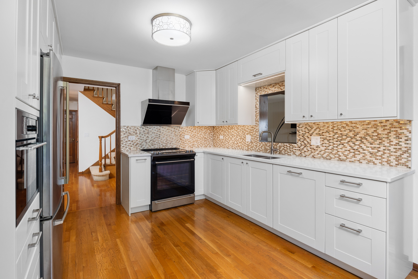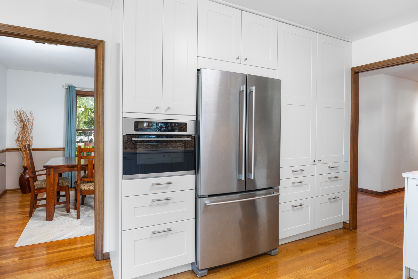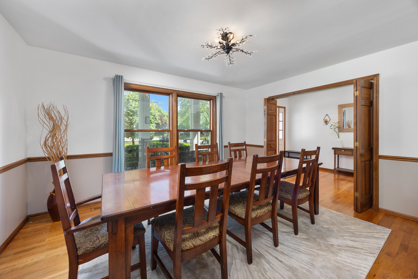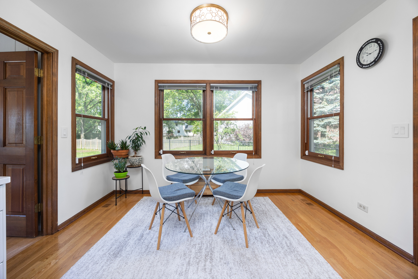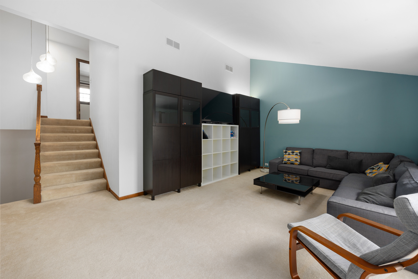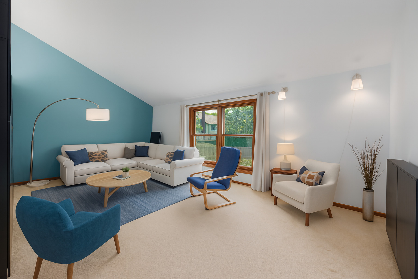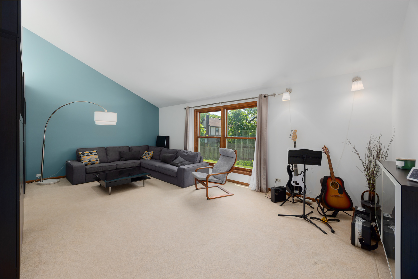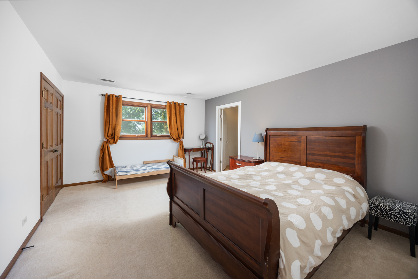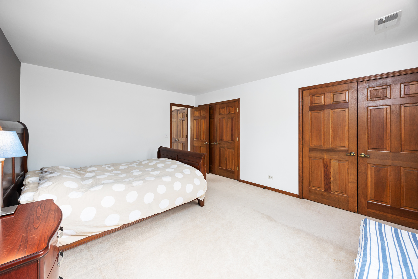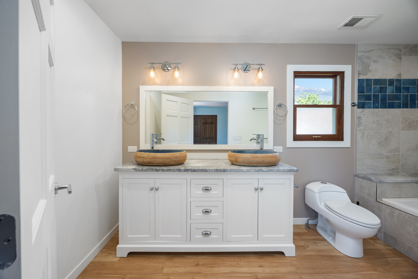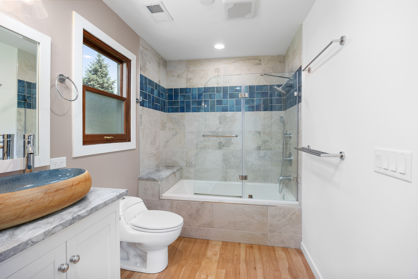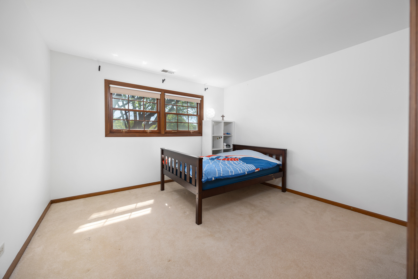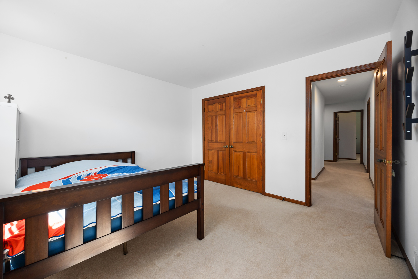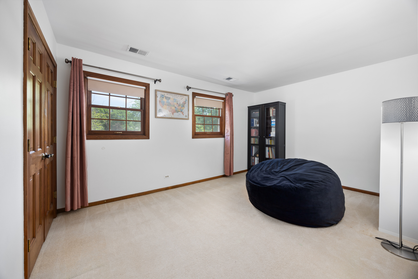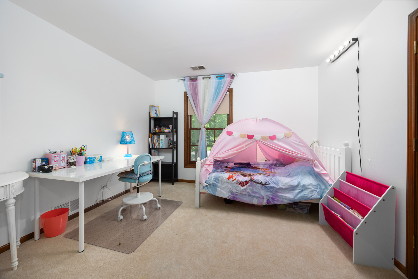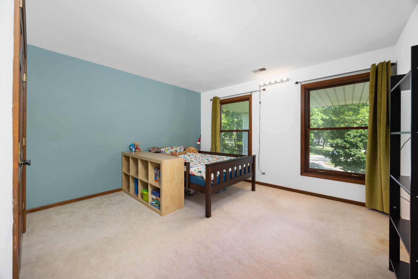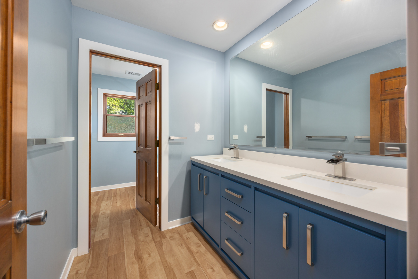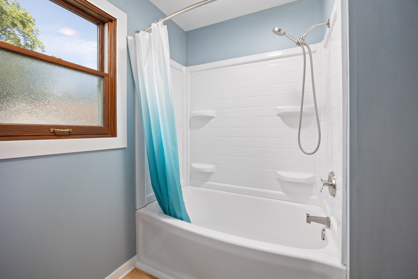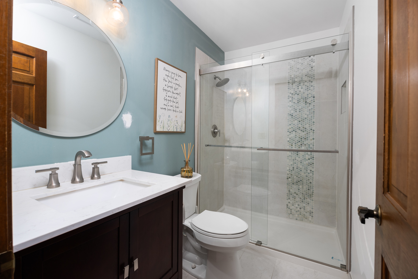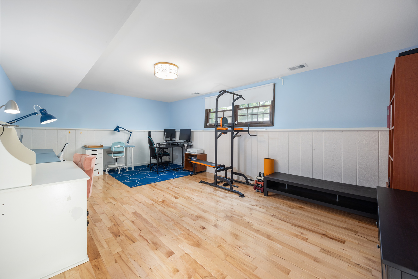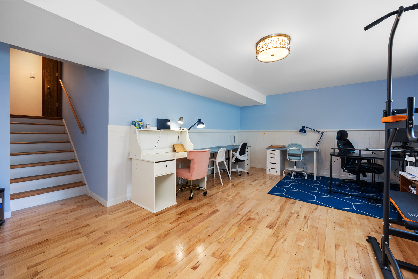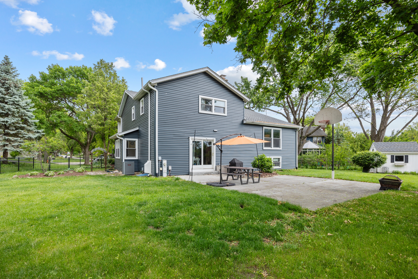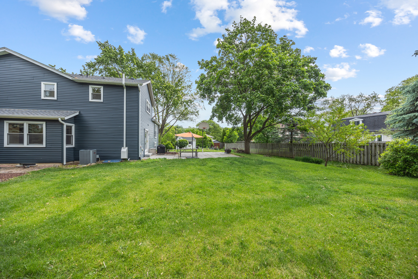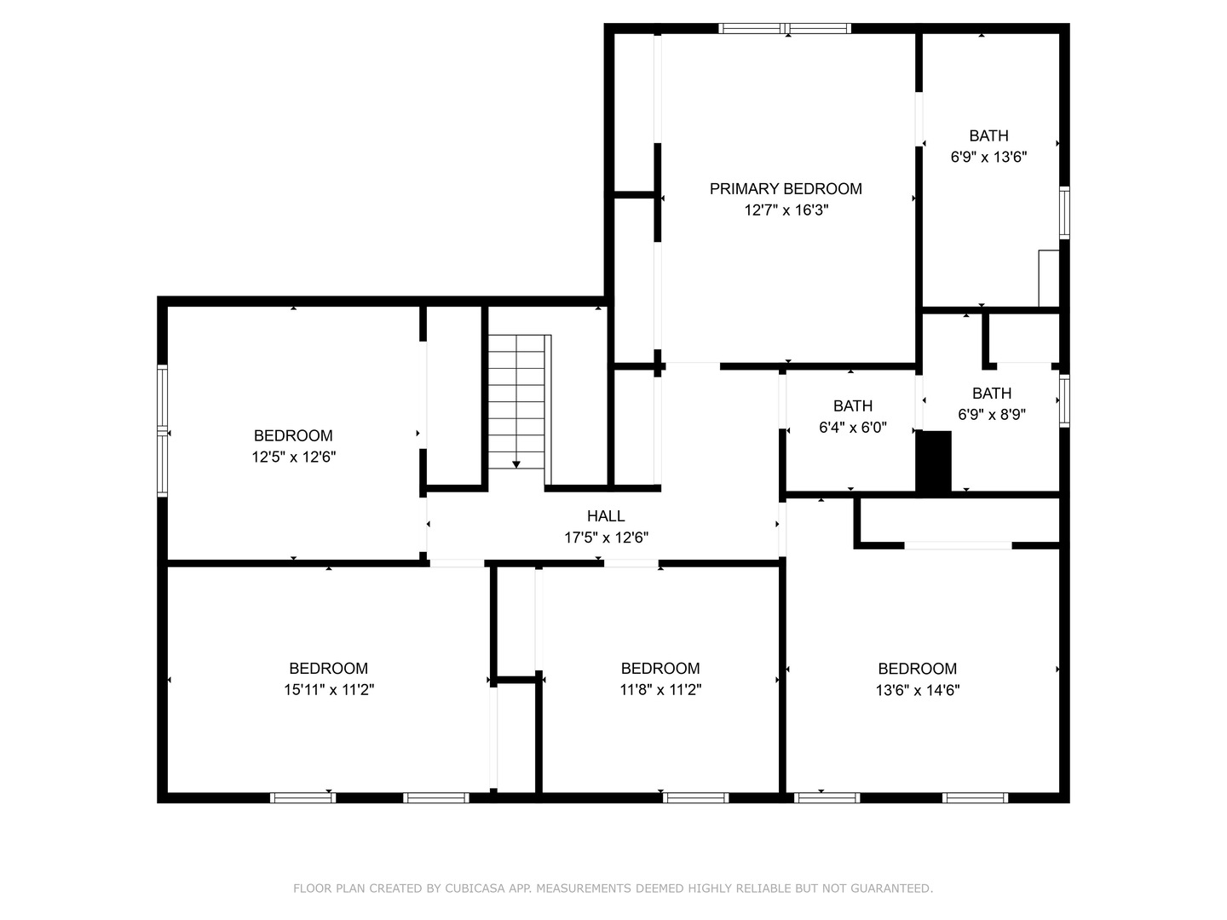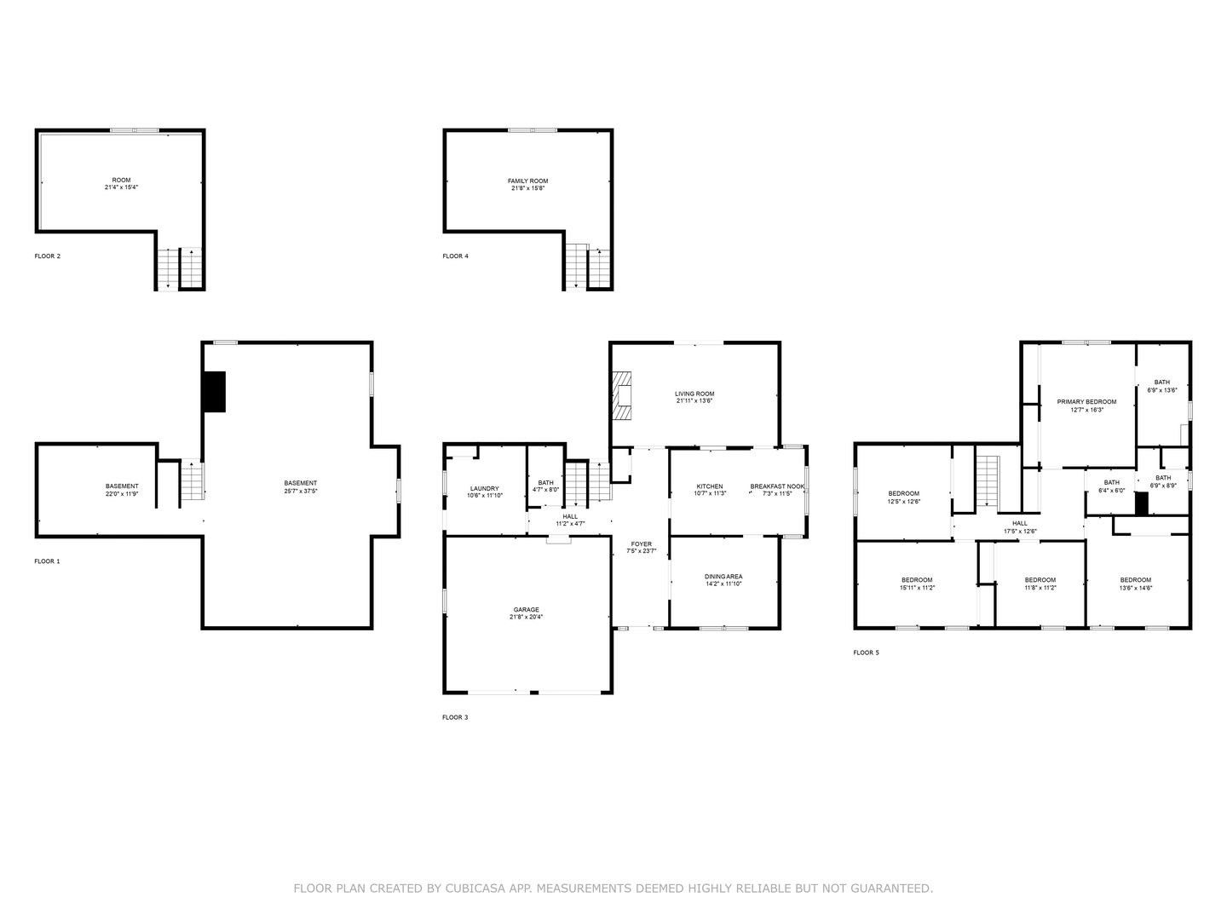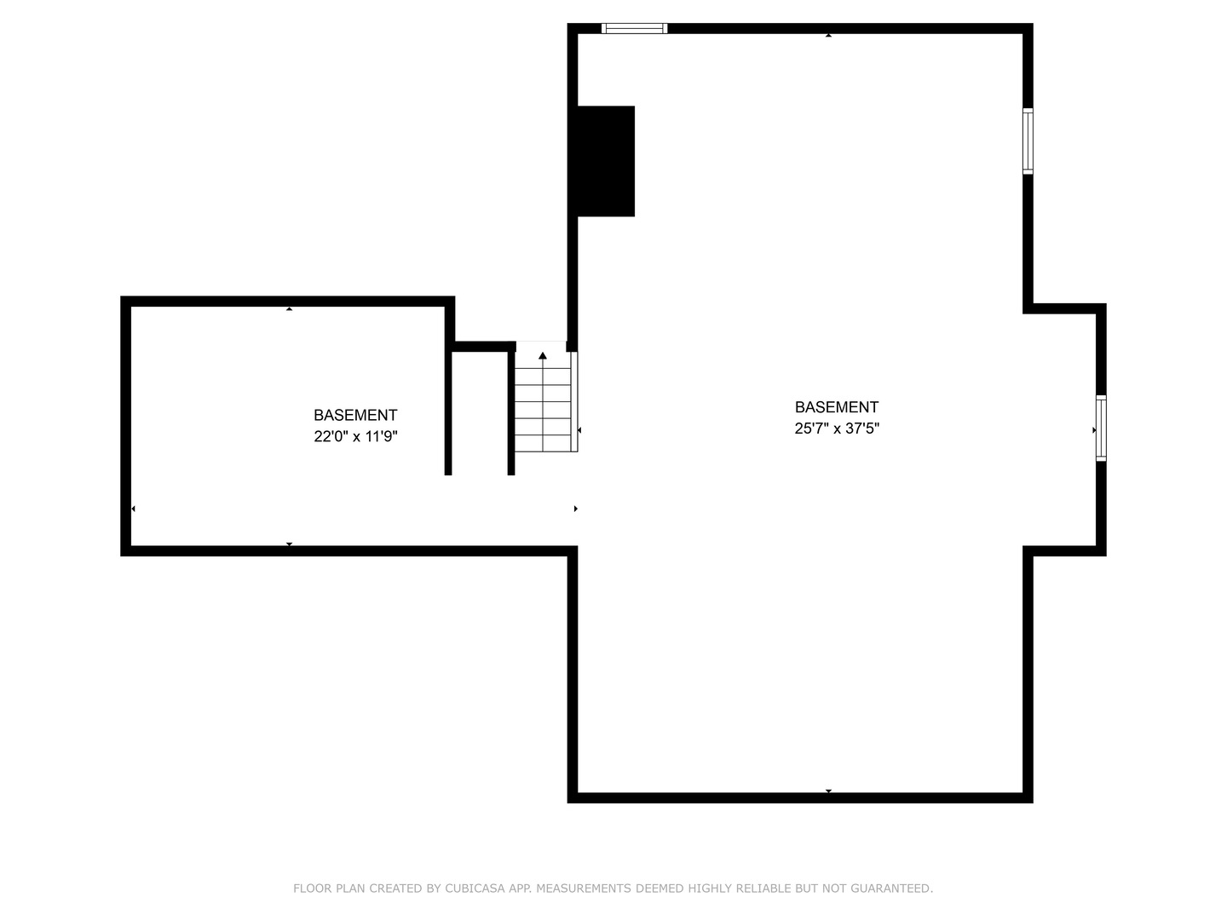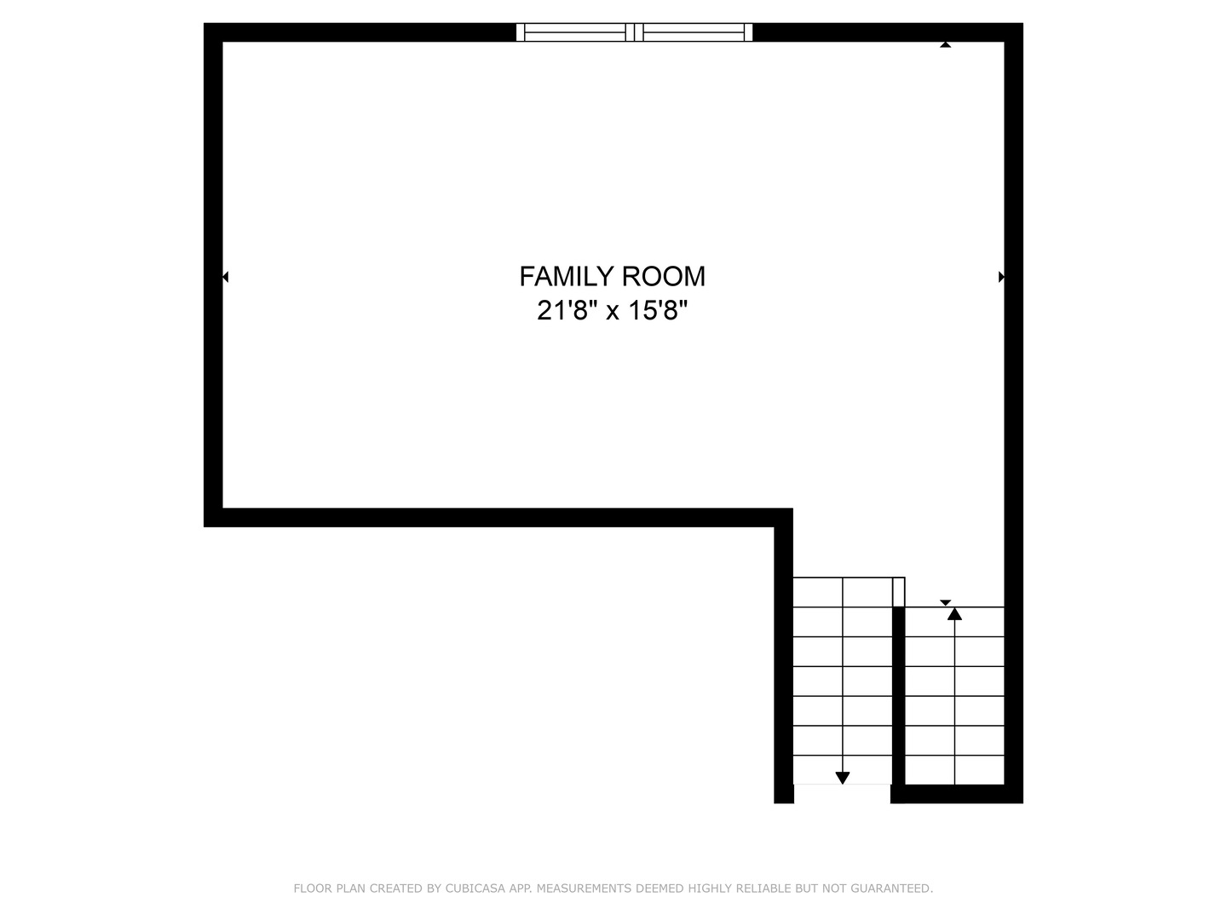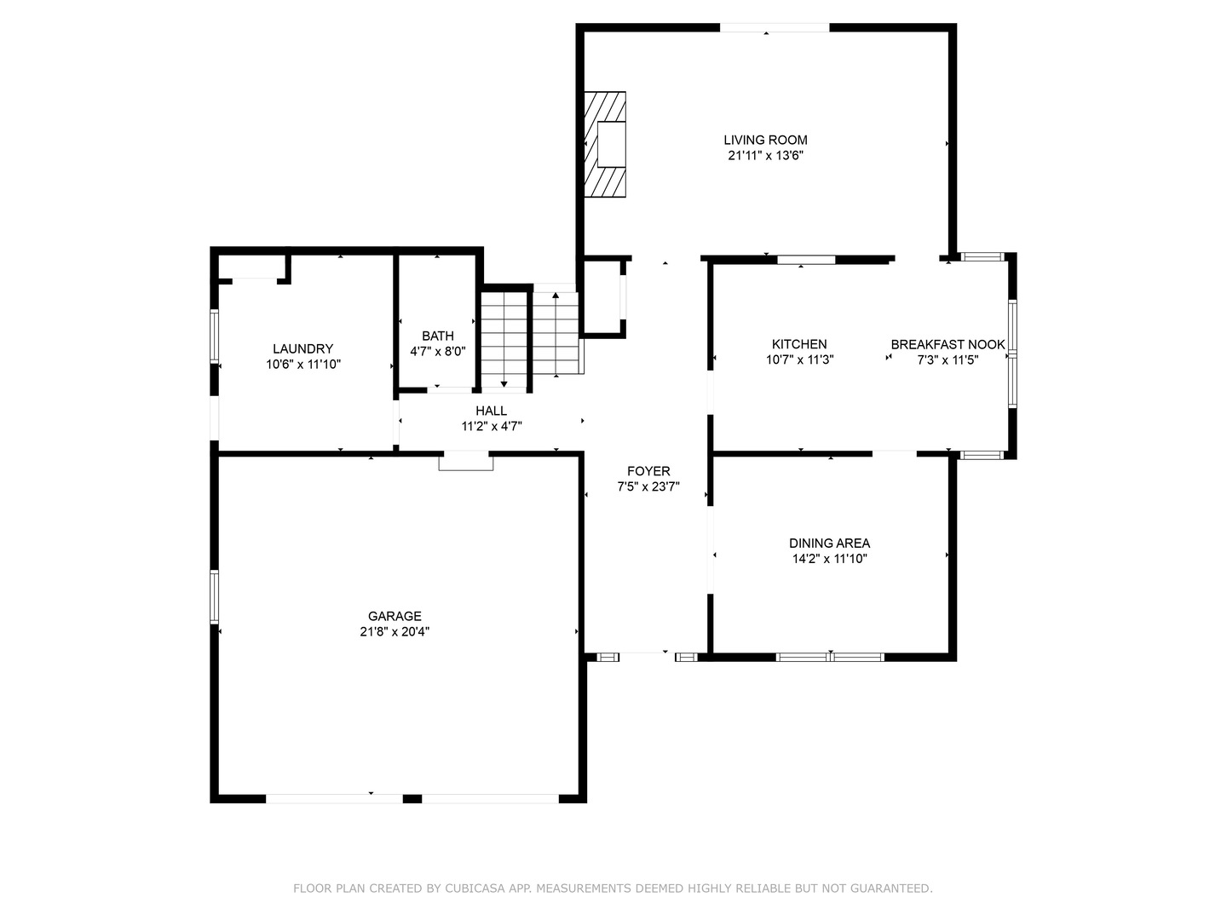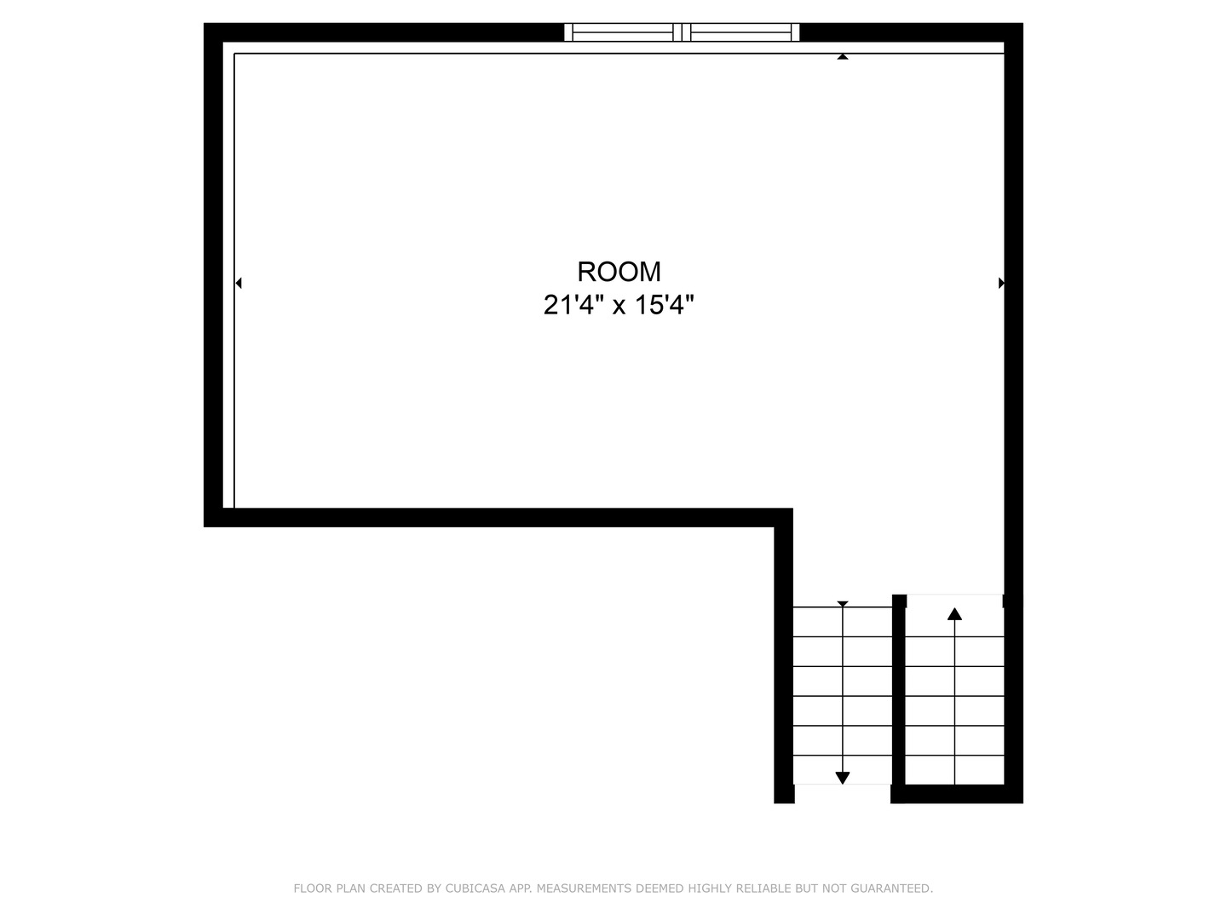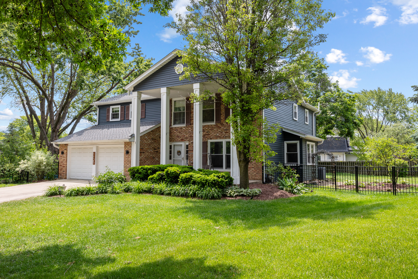Description
Amazing value to own this beautiful home! Set on a quiet cul-de-sac in Huntington Estates-one of Northeast Naperville’s most sought-after neighborhoods-this updated 5-bedroom, 3-bathroom home offers 3,174 square feet of thoughtful living space on a beautifully maintained 0.3-acre lot. Refreshed inside and out, including a new roof and exterior siding (2022), the home features a bright, functional layout tailored for everyday living and easy entertaining. The main level showcases oak and maple hardwood floors, a reimagined kitchen with 42″ white cabinetry, quartz counters, and stainless steel appliances, and a sun-filled family room with a vaulted ceiling, triple windows, and a sunny southeast exposure. The family room also connects seamlessly to the large backyard, filled with perennial plantings and open green space. A remodeled full bath, spacious mudroom with laundry sink, and flexible living and dining areas round out the main level. Upstairs, all five bedrooms are situated on one level-ideal for families or anyone needing extra space to work from home. The primary and hall bathrooms were fully renovated in 2019 with fresh, modern finishes. A mid-level rec room and large unfinished sub-basement offer plenty of space to create a game room, home gym, office, or workshop. Outside, the fully fenced backyard includes a recently painted concrete patio, perennial gardens, and generous open space-perfect for gatherings, play, or even a future pool. Living in Huntington Estates also means access to the neighborhood’s private pool, tennis courts, and park, all included in the HOA. And with award-winning Naperville 203 schools (Highlands Elementary, Kennedy Junior High, and Naperville North High School), plus close proximity to train stations, I-88, and downtown Naperville- this home combines smart updates with an unbeatable location and true neighborhood charm.
- Listing Courtesy of: Vesta Preferred LLC
Details
Updated on September 30, 2025 at 8:30 pm- Property ID: MRD12442565
- Price: $710,000
- Property Size: 3175 Sq Ft
- Bedrooms: 5
- Bathrooms: 3
- Year Built: 1977
- Property Type: Single Family
- Property Status: New
- HOA Fees: 592
- Parking Total: 2
- Parcel Number: 0820400013
- Water Source: Lake Michigan
- Sewer: Public Sewer
- Basement Bath(s): No
- Living Area: 0.3191
- Fire Places Total: 1
- Tax Annual Amount: 997.5
- Roof: Asphalt
- Cooling: Central Air
- Electric: 200+ Amp Service
- Asoc. Provides: Other
- Appliances: Range,Microwave,Dishwasher,Refrigerator,Washer,Dryer,Disposal,Stainless Steel Appliance(s),Cooktop,Range Hood,Electric Cooktop
- Parking Features: Concrete,Garage Door Opener,On Site,Garage Owned,Attached,Garage
- Room Type: Bedroom 5,Recreation Room
- Community: Park,Pool,Tennis Court(s),Curbs,Sidewalks,Street Lights
- Stories: 3 Stories
- Directions: Take 75th Street to Naper Blvd. North to Huntleigh West (Just North of Hobson), 1st Cul-De-Sac turn left
- Association Fee Frequency: Not Required
- Living Area Source: Estimated
- Elementary School: Highlands Elementary School
- Middle Or Junior School: Kennedy Junior High School
- High School: Naperville North High School
- Township: Lisle
- ConstructionMaterials: Vinyl Siding
- Interior Features: Cathedral Ceiling(s)
- Subdivision Name: Huntington Estates
- Asoc. Billed: Not Required
Address
Open on Google Maps- Address 1125 Huntleigh
- City Naperville
- State/county IL
- Zip/Postal Code 60540
- Country DuPage
Overview
- Single Family
- 5
- 3
- 3175
- 1977
Mortgage Calculator
- Down Payment
- Loan Amount
- Monthly Mortgage Payment
- Property Tax
- Home Insurance
- PMI
- Monthly HOA Fees
