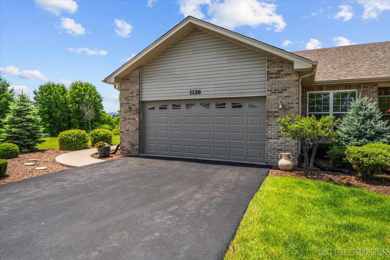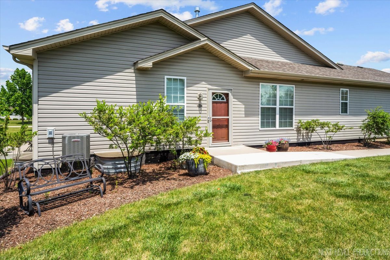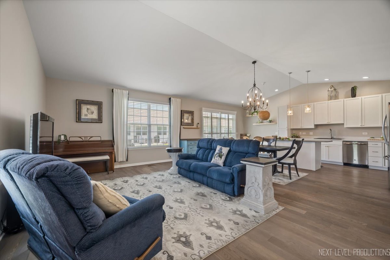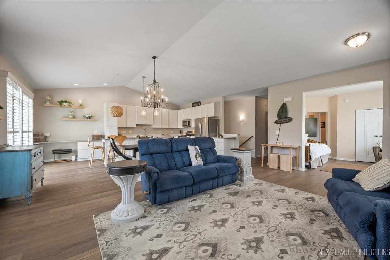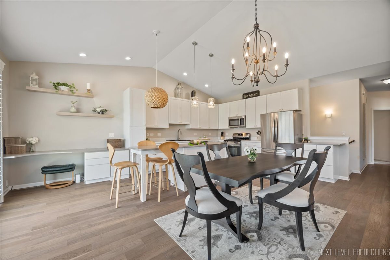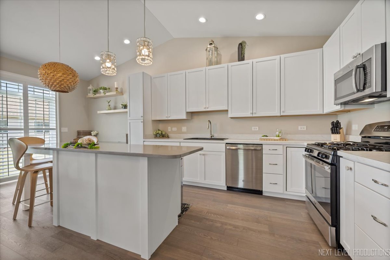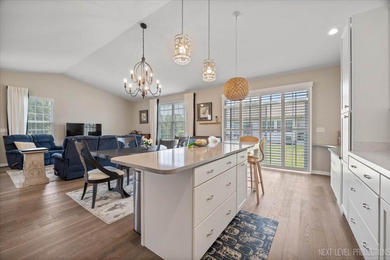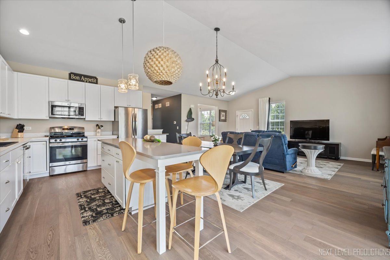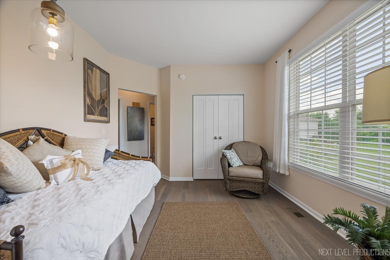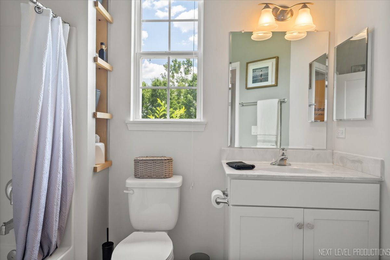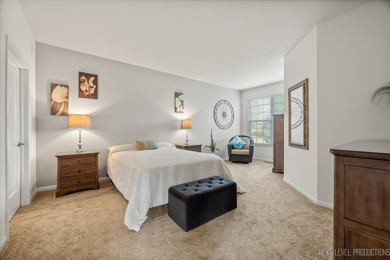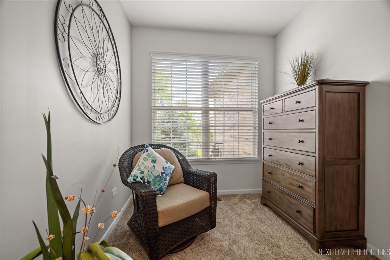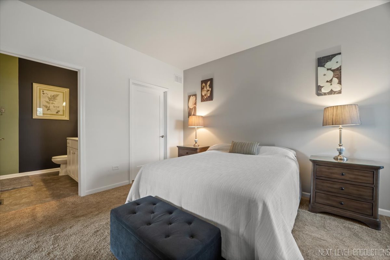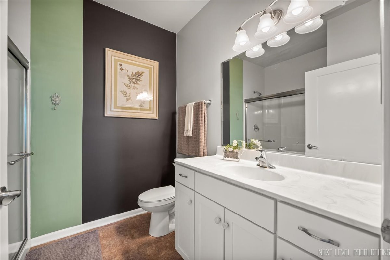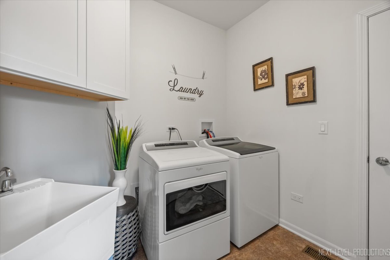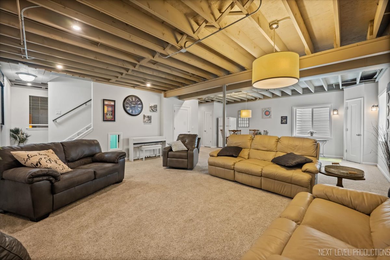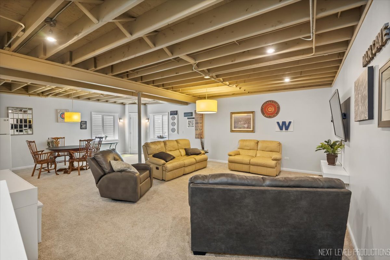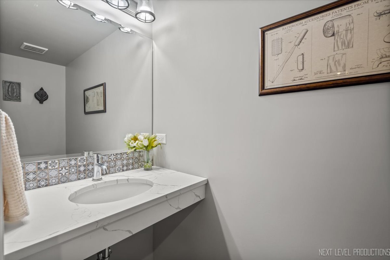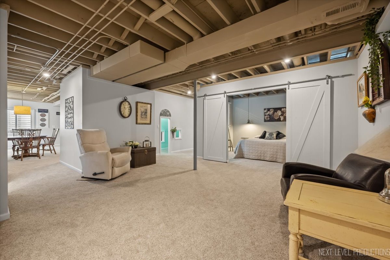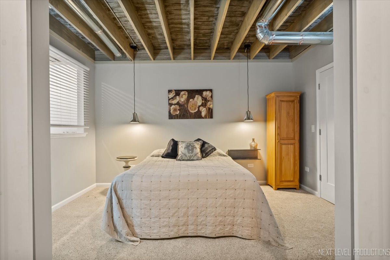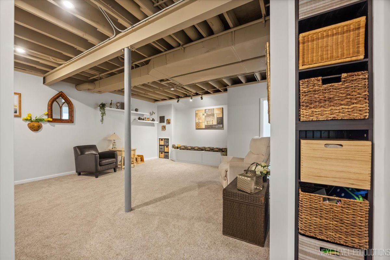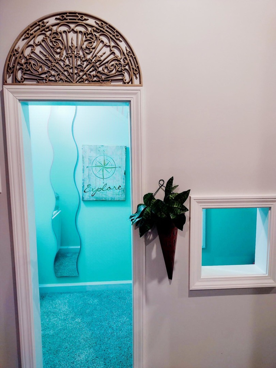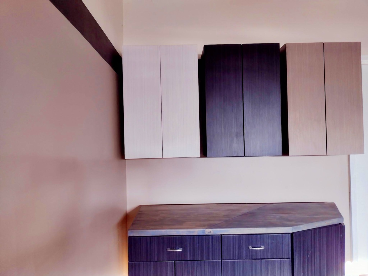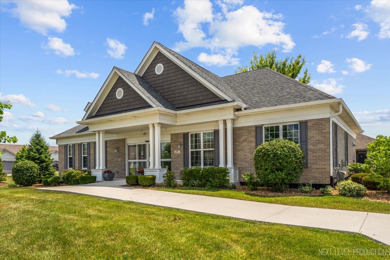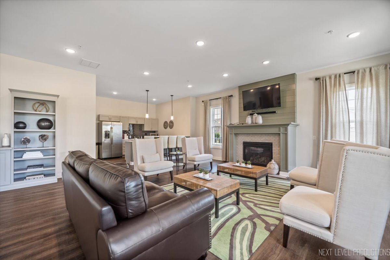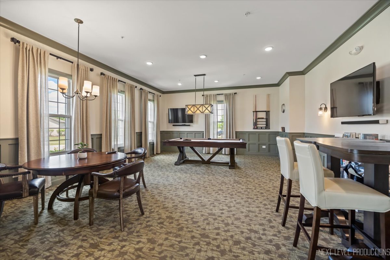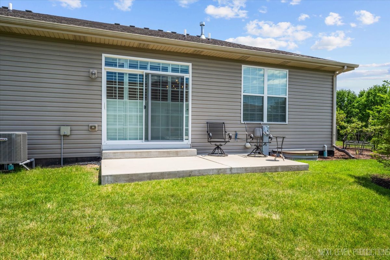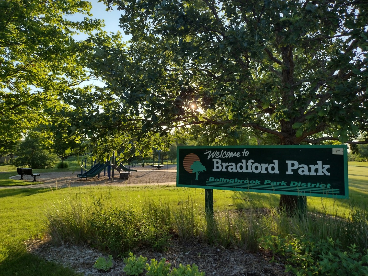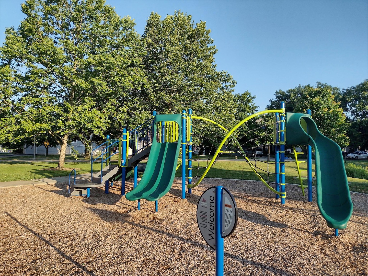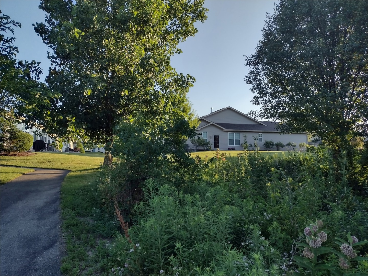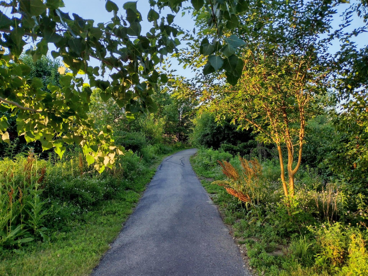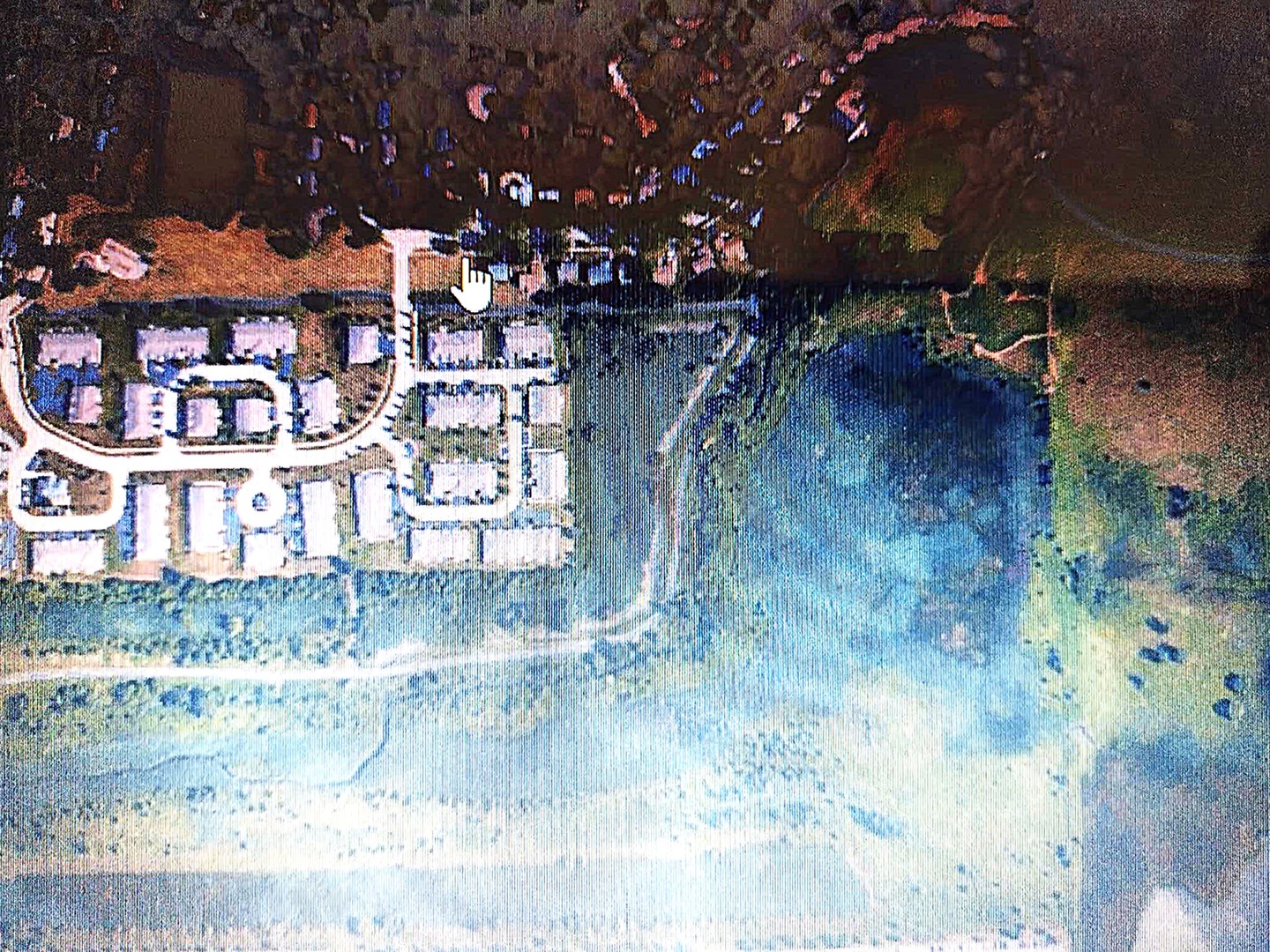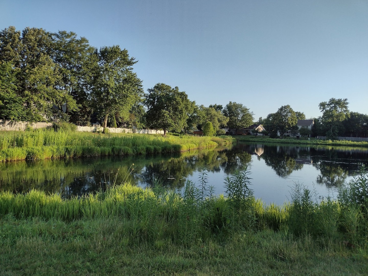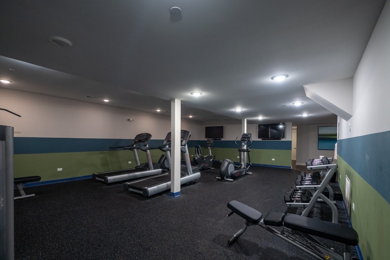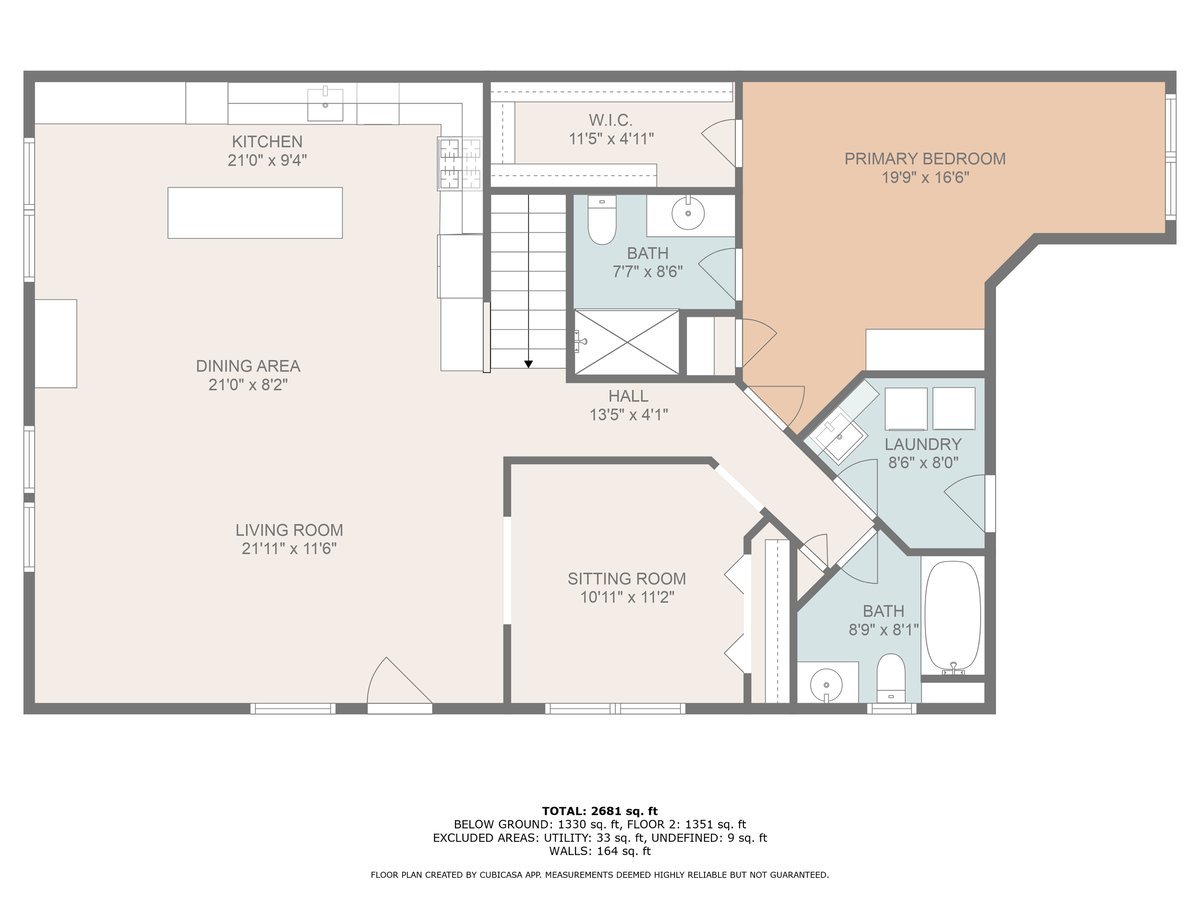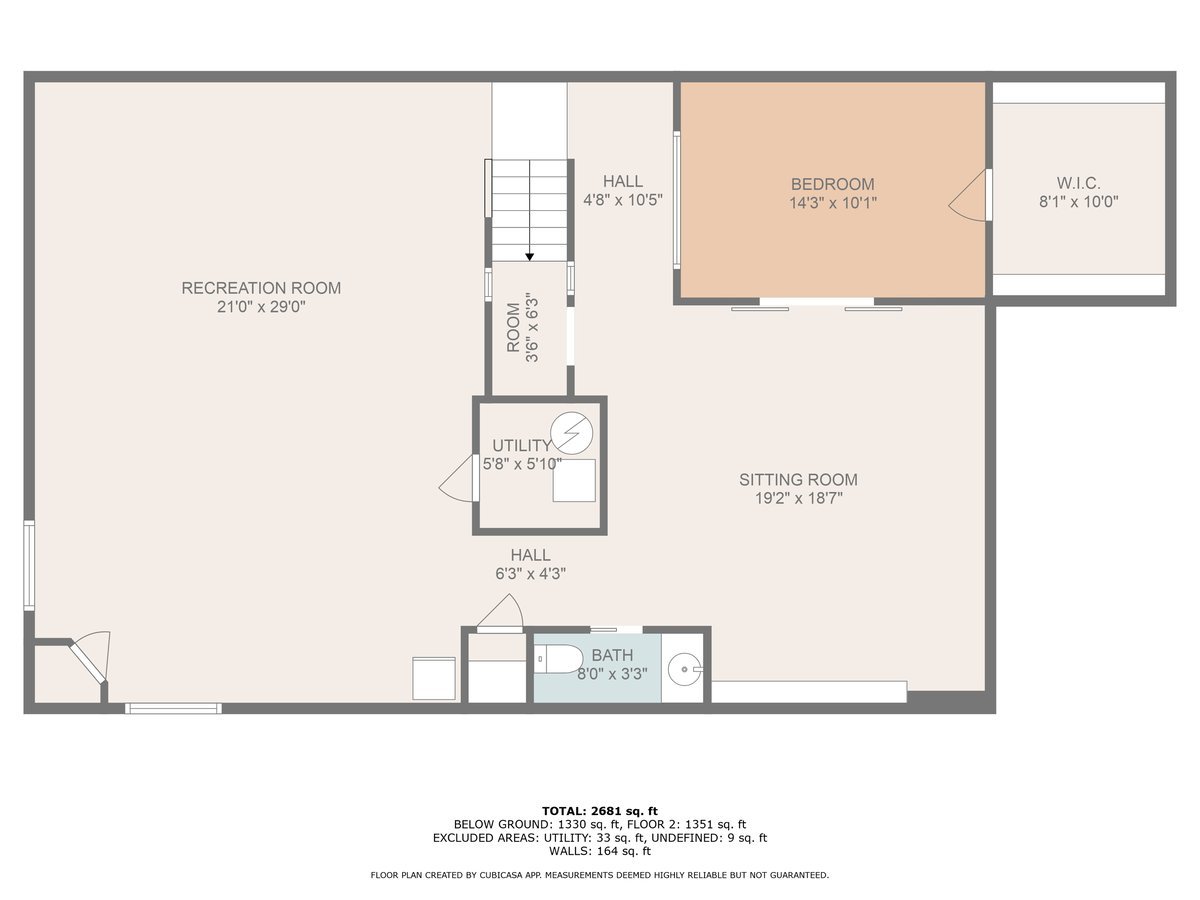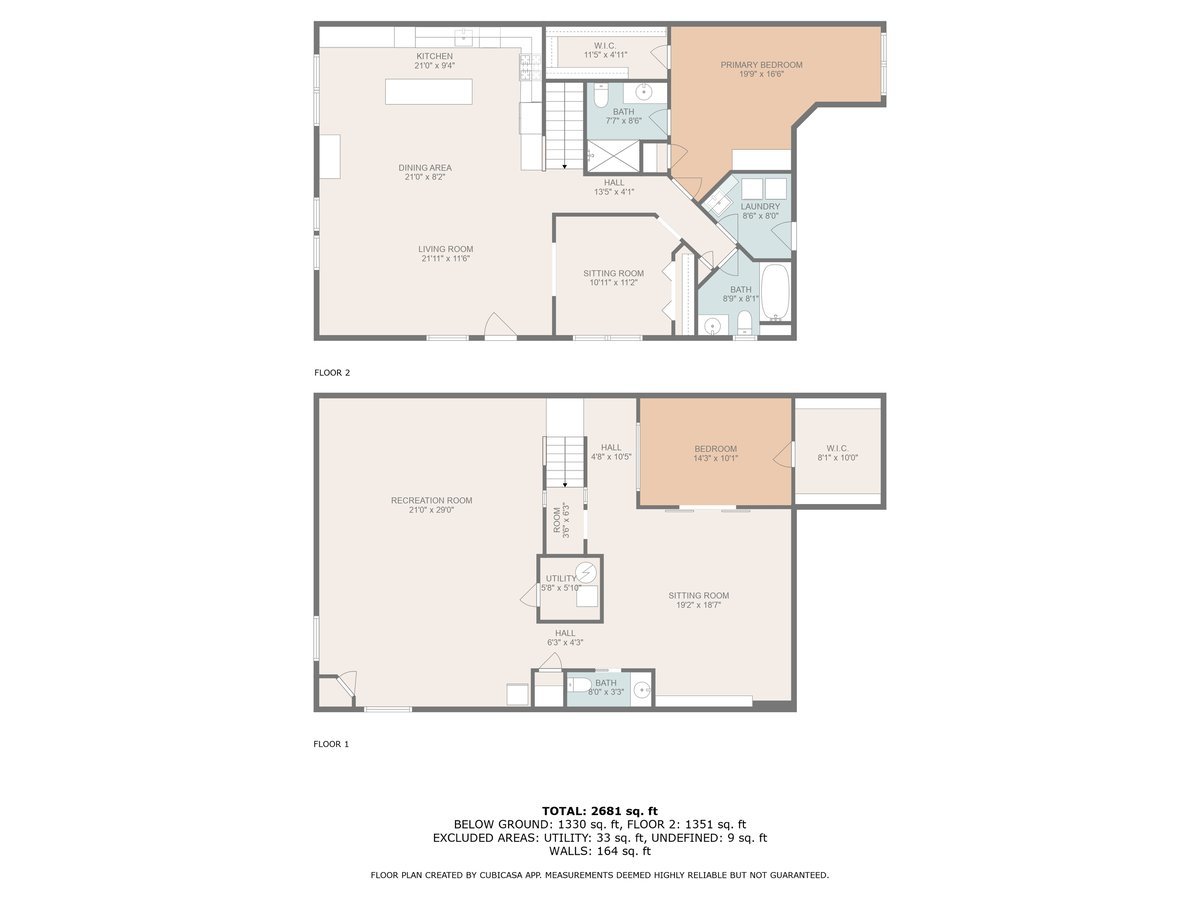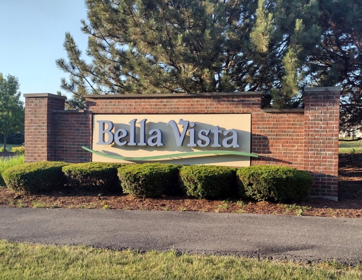Description
Welcome to this exceptional attached ranch home in a sought-after all-ranch( But NOT age restricted) community, ideally located near shopping, dining, and with easy highway access-perfect for commuting This lightly lived-in residence boasts thoughtful upgrades throughout offering 1459 square feet of living space on the main level and another 1400 FINISHED sq ft in the lower level, setting it apart from others in the neighborhood. On the main level, step into the beautifully reimagined kitchen, redesigned for both function and style. Enjoy custom cabinetry with soft-close doors and drawers, solid surface island countertop, and coordinating hardware. Natural light fills the open-concept living and dining areas, with vaulted ceilings. Expansive windows and doors, all adorned with elegant plantation shutters shine light throughout the home. A convenient breakfast bar seats three-ideal for morning coffee or a quick bite. The second bedroom is designed with flexibility in mind, offering space as a cozy den or guest room with a generous closet.This space is open to the great room but could be walled up easily as builder intended the space to be.The sellers will offer a $3,500 credit to add doors or a wall. The spacious primary suite includes a charming reading nook, walk-in closet, and a large en-suite bath. You’ll also appreciate the first-floor laundry for everyday convenience. One of the rare gems in this community is the full finished basement, offering a large recreation room, dedicated movie area, game or craft space, a private office (currently used as a third sleeping area), and a half bath-perfect for overnight guests. Tucked privately at the end of a four-unit cluster, this home enjoys peaceful surroundings and direct access to walking paths just outside your door. Watch wildlife and soak in the serenity of the community’s open green spaces. The attached two-car garage adds even more practicality. Need extra space for larger gatherings? The on-site clubhouse is available for resident use and is well-equipped for entertaining. There is a workout room along with an elevator for those who might need extra assitance. The onsite playground is only steps away. This is a truly unique and meticulously maintained home-don’t miss your chance to make it yours!
- Listing Courtesy of: Century 21 Circle
Details
Updated on September 10, 2025 at 12:50 am- Property ID: MRD12431755
- Price: $435,000
- Property Size: 1459 Sq Ft
- Bedrooms: 2
- Bathrooms: 2
- Year Built: 2018
- Property Type: Single Family
- Property Status: Contingent
- HOA Fees: 275
- Parking Total: 2
- Parcel Number: 1202201010650000
- Water Source: Lake Michigan
- Sewer: Public Sewer
- Buyer Agent MLS Id: MRD247077
- Days On Market: 43
- Basement Bedroom(s): 1
- Purchase Contract Date: 2025-09-08
- Basement Bath(s): Yes
- Cumulative Days On Market: 43
- Tax Annual Amount: 573.17
- Cooling: Central Air
- Asoc. Provides: Insurance,Clubhouse,Exercise Facilities,Lawn Care,Snow Removal
- Appliances: Microwave,Dishwasher,Refrigerator,Washer,Dryer
- Parking Features: Asphalt,Garage Door Opener,On Site,Garage Owned,Attached,Garage
- Room Type: Other Room
- Directions: Weber, south of Boughton, to Bradford(111th) to Bella Vista then rightt on Mandalay. end unit on left side of buildings
- Buyer Office MLS ID: MRD23265
- Association Fee Frequency: Not Required
- Living Area Source: Appraiser
- Middle Or Junior School: John F Kennedy Middle School
- High School: Plainfield East High School
- Township: DuPage
- Bathrooms Half: 1
- ConstructionMaterials: Vinyl Siding,Brick
- Contingency: Attorney/Inspection
- Interior Features: Vaulted Ceiling(s),1st Floor Bedroom,1st Floor Full Bath,Walk-In Closet(s),High Ceilings,Open Floorplan,Health Facilities,Pantry
- Subdivision Name: Bella Vista
- Asoc. Billed: Not Required
Address
Open on Google Maps- Address 1126 Mandalay
- City Bolingbrook
- State/county IL
- Zip/Postal Code 60490
- Country Will
Overview
- Single Family
- 2
- 2
- 1459
- 2018
Mortgage Calculator
- Down Payment
- Loan Amount
- Monthly Mortgage Payment
- Property Tax
- Home Insurance
- PMI
- Monthly HOA Fees
