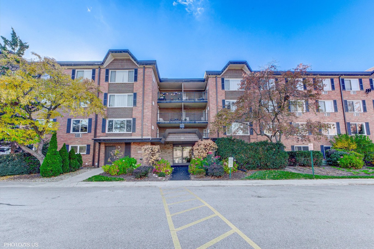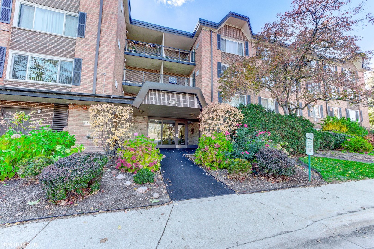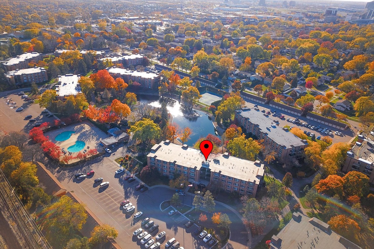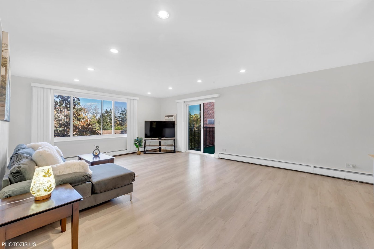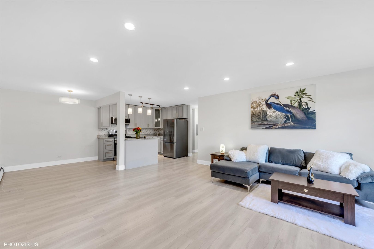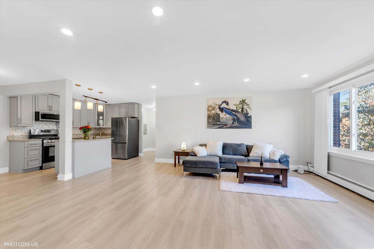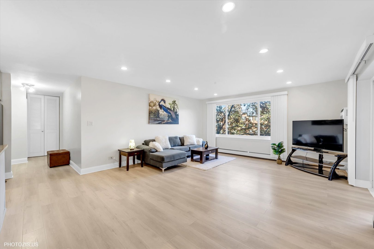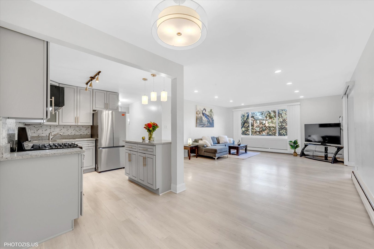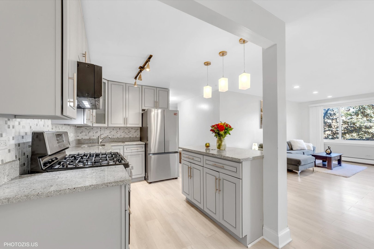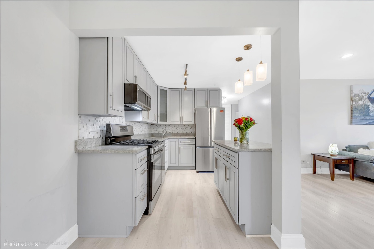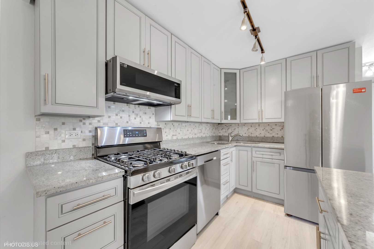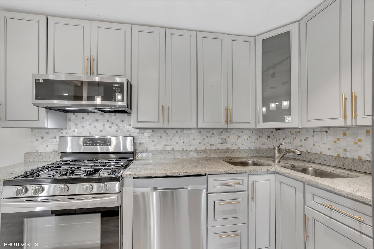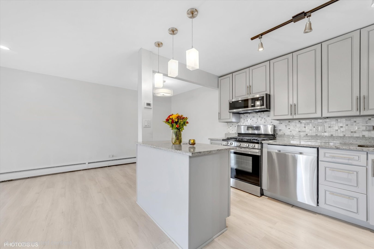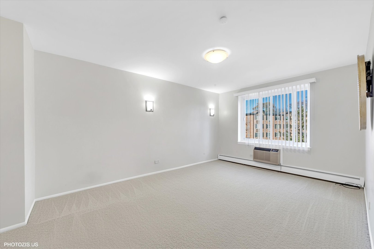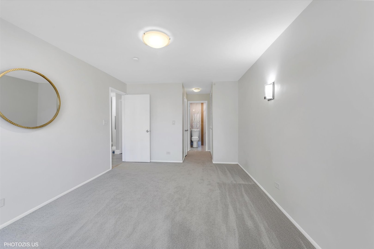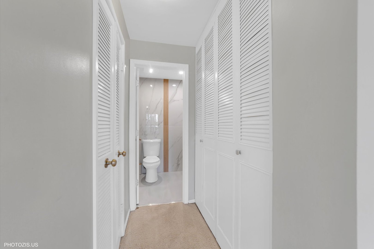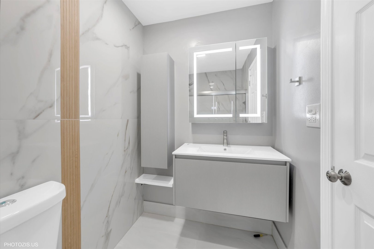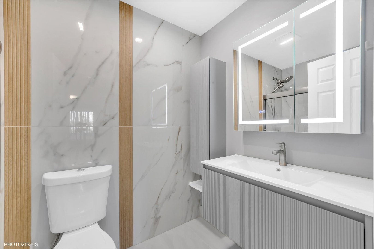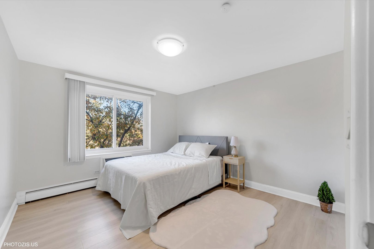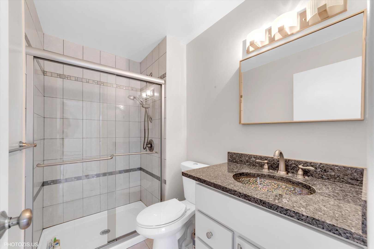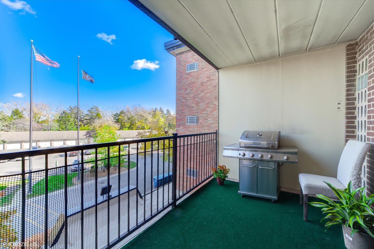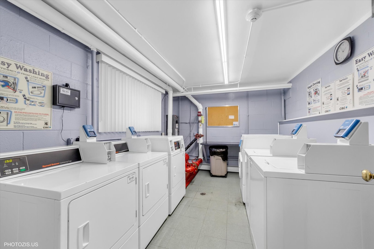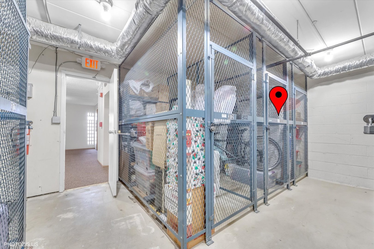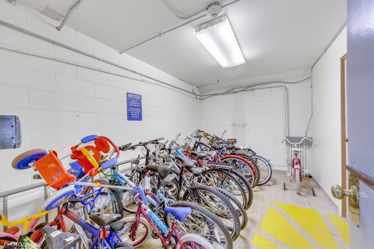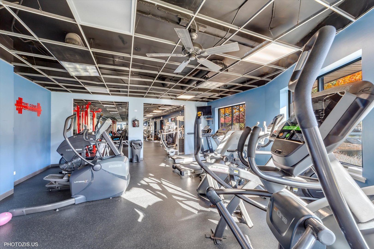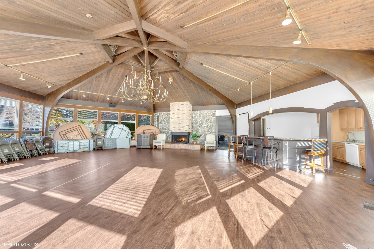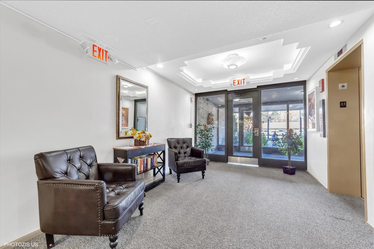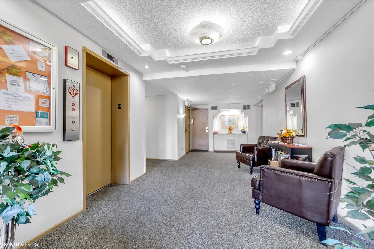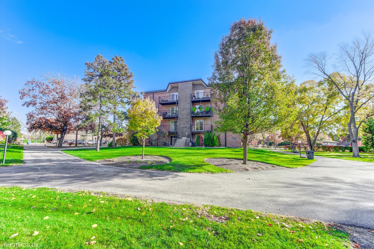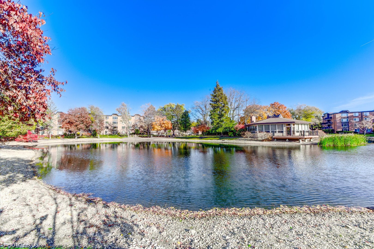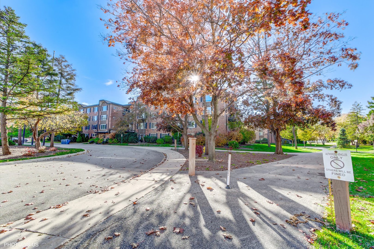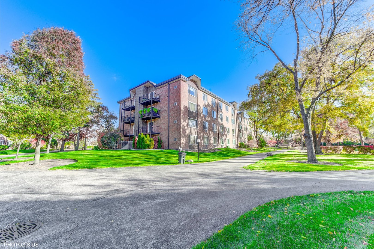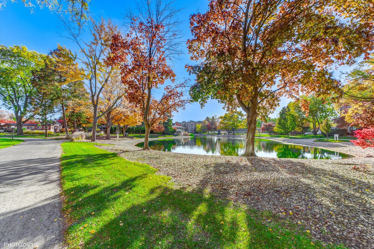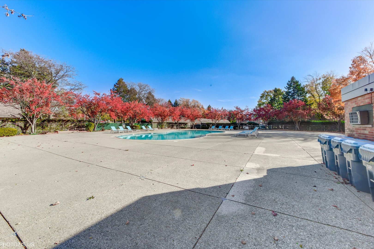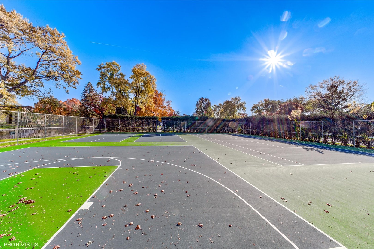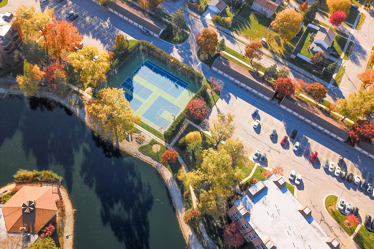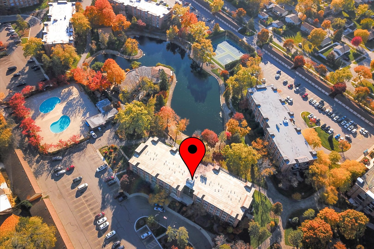Description
Perfect 2 Bedroom, 2 Bath Condo in Mallard Cove! Prepare to fall in love with this fully renovated condo surrounded by the beautifully landscaped grounds of Mallard Cove! Featuring an open modern kitchen (rehab 2023) with granite countertops, stainless steel appliances (Refrigerator & Range 2023, Dishwasher 2023, Microwave 2024), and sleek cabinetry-this home is move-in ready. Enjoy a newer custom master bathroom (2024), elegant laminate floors (2023), updated windows (2018) for energy efficiency. Relax on your large private balcony-perfect for BBQs and morning coffee! Building amenities include a secure lobby, elevator, two parking spaces, bike room, and extra storage. Resort-style living awaits with two outdoor pools, tennis courts, fitness center, clubhouse, walking paths, and a tranquil pond. HOA includes gas, heat, water, and parking! Perfectly located near major highways, Woodfield Mall, grocery stores, restaurants, hospital, golf course, and O’Hare Airport. Nothing to do but move in and enjoy.
- Listing Courtesy of: Hometown Real Estate
Details
Updated on January 8, 2026 at 11:53 am- Property ID: MRD12542002
- Price: $275,000
- Property Size: 1200 Sq Ft
- Bedrooms: 2
- Bathrooms: 2
- Year Built: 1978
- Property Type: Condo
- Property Status: New
- HOA Fees: 477
- Parking Total: 2
- Parcel Number: 08082010121311
- Water Source: Public
- Sewer: Public Sewer
- Days On Market: 1
- Cumulative Days On Market: 1
- Tax Annual Amount: 244.92
- Cooling: Wall Unit(s)
- Electric: Circuit Breakers
- Asoc. Provides: Heat,Water,Gas,Parking,Insurance,Exercise Facilities,Pool,Exterior Maintenance,Lawn Care,Scavenger,Snow Removal
- Appliances: Range,Microwave,Dishwasher,Refrigerator,Disposal,Stainless Steel Appliance(s)
- Parking Features: Unassigned,Yes,Other
- Room Type: No additional rooms
- Directions: NEW WILKE, SOUTH OF CENTRAL
- Association Fee Frequency: Not Required
- Living Area Source: Estimated
- Elementary School: Willow Bend Elementary School
- Middle Or Junior School: Carl Sandburg Middle School
- High School: Rolling Meadows High School
- Township: Wheeling
- ConstructionMaterials: Brick
- Interior Features: Elevator,Storage,Open Floorplan,Lobby
- Subdivision Name: Mallard Cove
- Asoc. Billed: Not Required
Address
Open on Google Maps- Address 1126 S NEW WILKE
- City Arlington Heights
- State/county IL
- Zip/Postal Code 60005
- Country Cook
Overview
- Condo
- 2
- 2
- 1200
- 1978
Mortgage Calculator
- Down Payment
- Loan Amount
- Monthly Mortgage Payment
- Property Tax
- Home Insurance
- PMI
- Monthly HOA Fees
