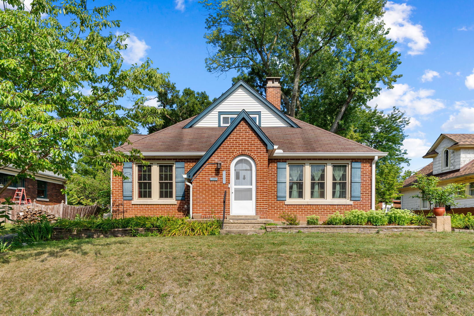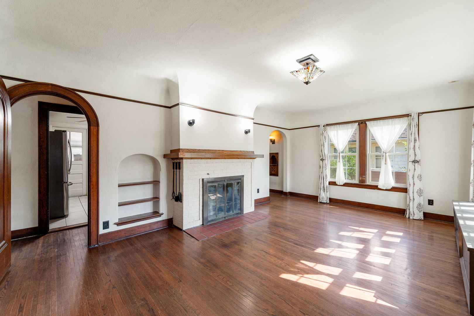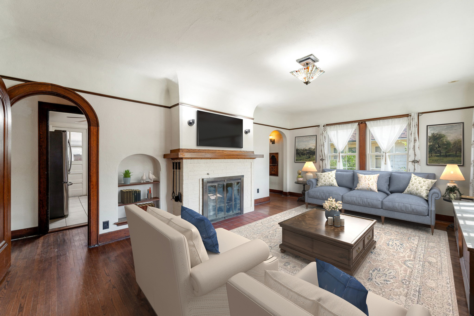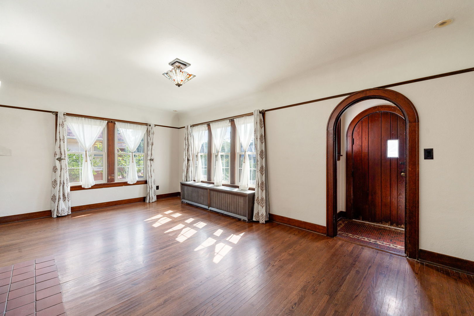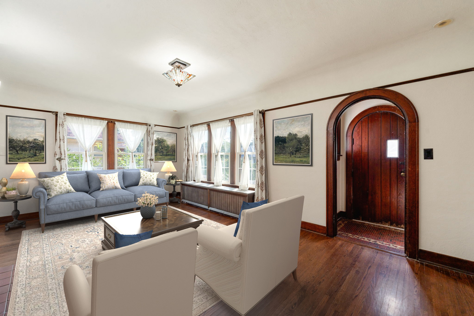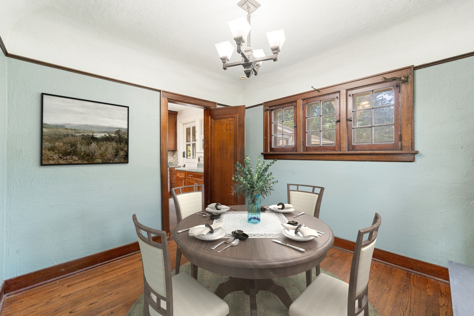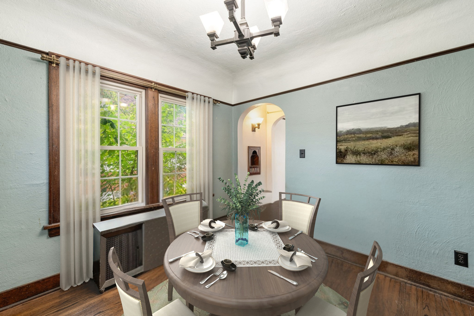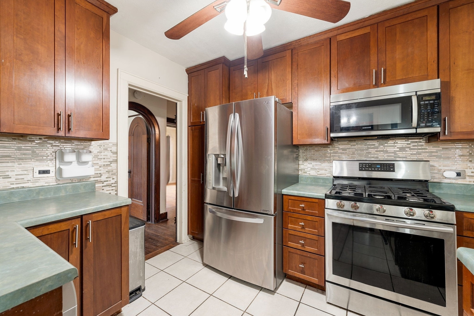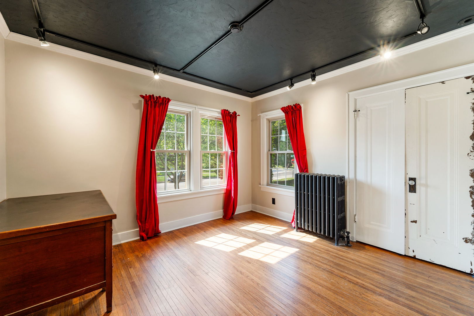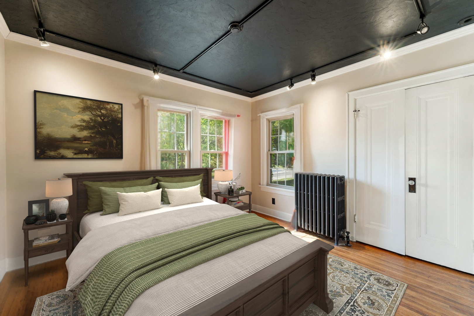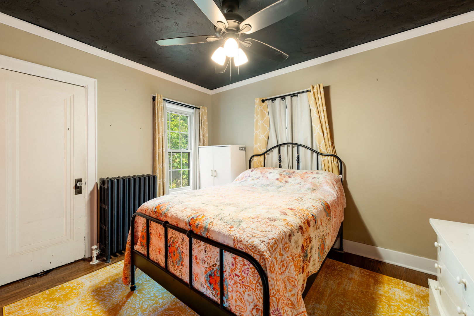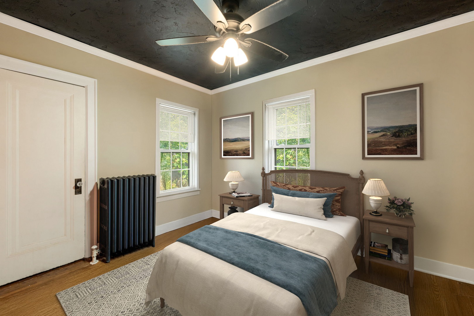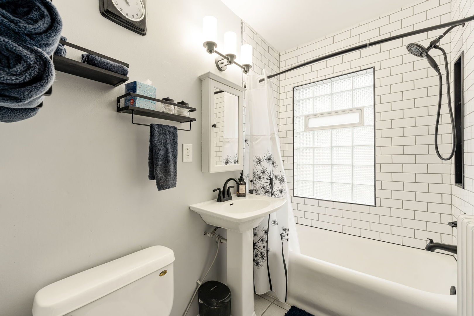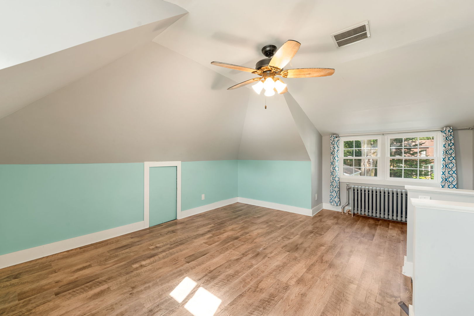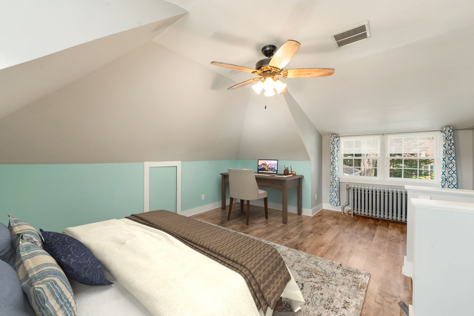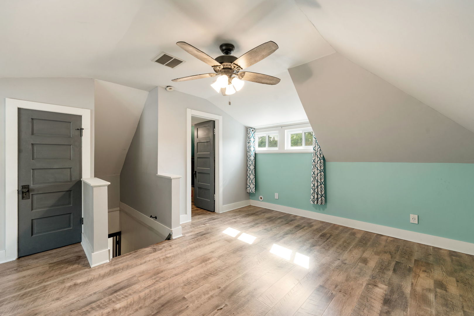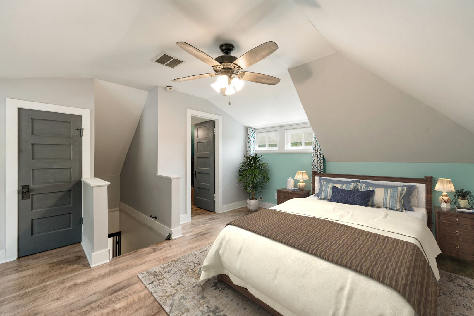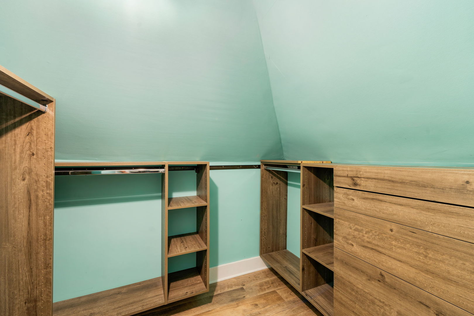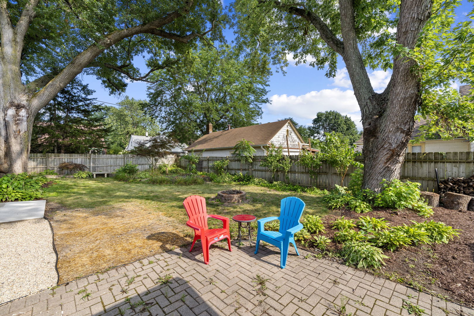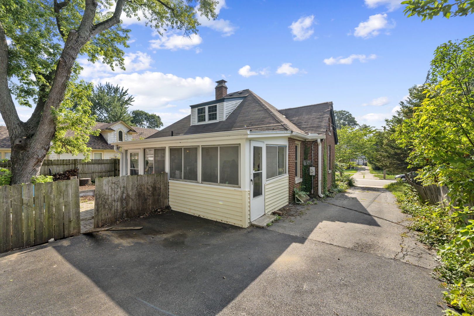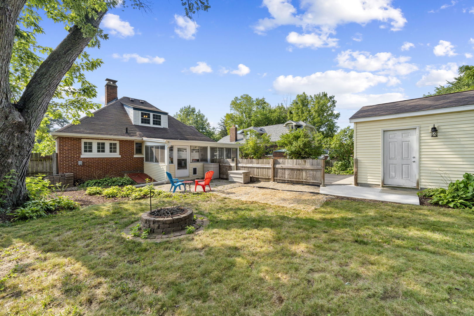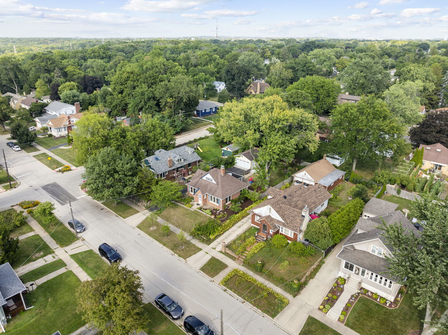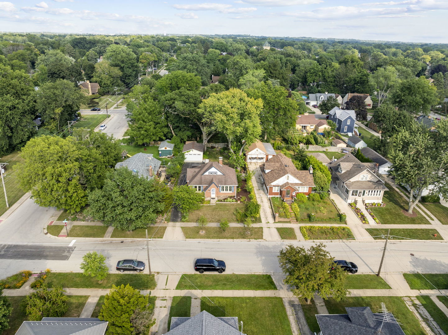Description
Charming 1931 brick home with timeless character and modern updates. Offering 3 bedrooms, 1 bath, and just over 1,200 sq ft, this home features hardwood floors, arched doorways, and a sun-filled living room with fireplace. The updated kitchen includes stainless steel appliances, while the remodeled bath blends classic tile with modern fixtures. A finished attic with walk-in closets adds flexible space for a 3rd bedroom, office, or playroom. Central air keeps you comfortable year-round, and an attached 3-season room provides extra living space to enjoy much of the year. Outside, a deep backyard and newer 2-car garage add value and convenience. Ideally located near schools, parks, and I-90 for easy commutes. Please see “additional info” for a full list of updates, improvements, and utility costs.
- Listing Courtesy of: Berkshire Hathaway HomeServices American Heritage
Details
Updated on September 11, 2025 at 1:56 am- Property ID: MRD12448463
- Price: $275,000
- Property Size: 1250 Sq Ft
- Bedrooms: 3
- Bathroom: 1
- Year Built: 1931
- Property Type: Single Family
- Property Status: Contingent
- Parking Total: 6
- Parcel Number: 0612205002
- Water Source: Lake Michigan
- Sewer: Public Sewer
- Architectural Style: Cape Cod
- Buyer Agent MLS Id: MRD267546
- Days On Market: 14
- Purchase Contract Date: 2025-08-27
- Basement Bath(s): No
- Living Area: 0.1818
- Fire Places Total: 1
- Cumulative Days On Market: 14
- Tax Annual Amount: 453.58
- Roof: Asphalt
- Cooling: Central Air
- Asoc. Provides: None
- Appliances: Microwave,Range,Refrigerator
- Parking Features: Asphalt,Garage Door Opener,On Site,Garage Owned,Detached,Driveway,Owned,Garage
- Room Type: No additional rooms
- Community: Curbs,Sidewalks,Street Paved
- Stories: 1.5 Story
- Directions: Traveling NORTH on Dundee Ave: West on Congdon Ave to Bellevue. North on Bellevue. Home is on left. Traveling SOUTH on Dundee Ave: West on River Bluff Rd to Bellevue. South on Bellevue. Home is on the right.
- Buyer Office MLS ID: MRD28907
- Association Fee Frequency: Not Required
- Living Area Source: Assessor
- Elementary School: Coleman Elementary School
- Middle Or Junior School: Larsen Middle School
- High School: Elgin High School
- Township: Elgin
- CoBuyerAgentMlsId: MRD267546
- ConstructionMaterials: Brick,Plaster
- Contingency: Financing
- Interior Features: 1st Floor Bedroom,1st Floor Full Bath,Built-in Features,Walk-In Closet(s),Historic/Period Mlwk,Separate Dining Room
- Asoc. Billed: Not Required
Address
Open on Google Maps- Address 1127 Bellevue
- City Elgin
- State/county IL
- Zip/Postal Code 60120
- Country Kane
Overview
- Single Family
- 3
- 1
- 1250
- 1931
Mortgage Calculator
- Down Payment
- Loan Amount
- Monthly Mortgage Payment
- Property Tax
- Home Insurance
- PMI
- Monthly HOA Fees
